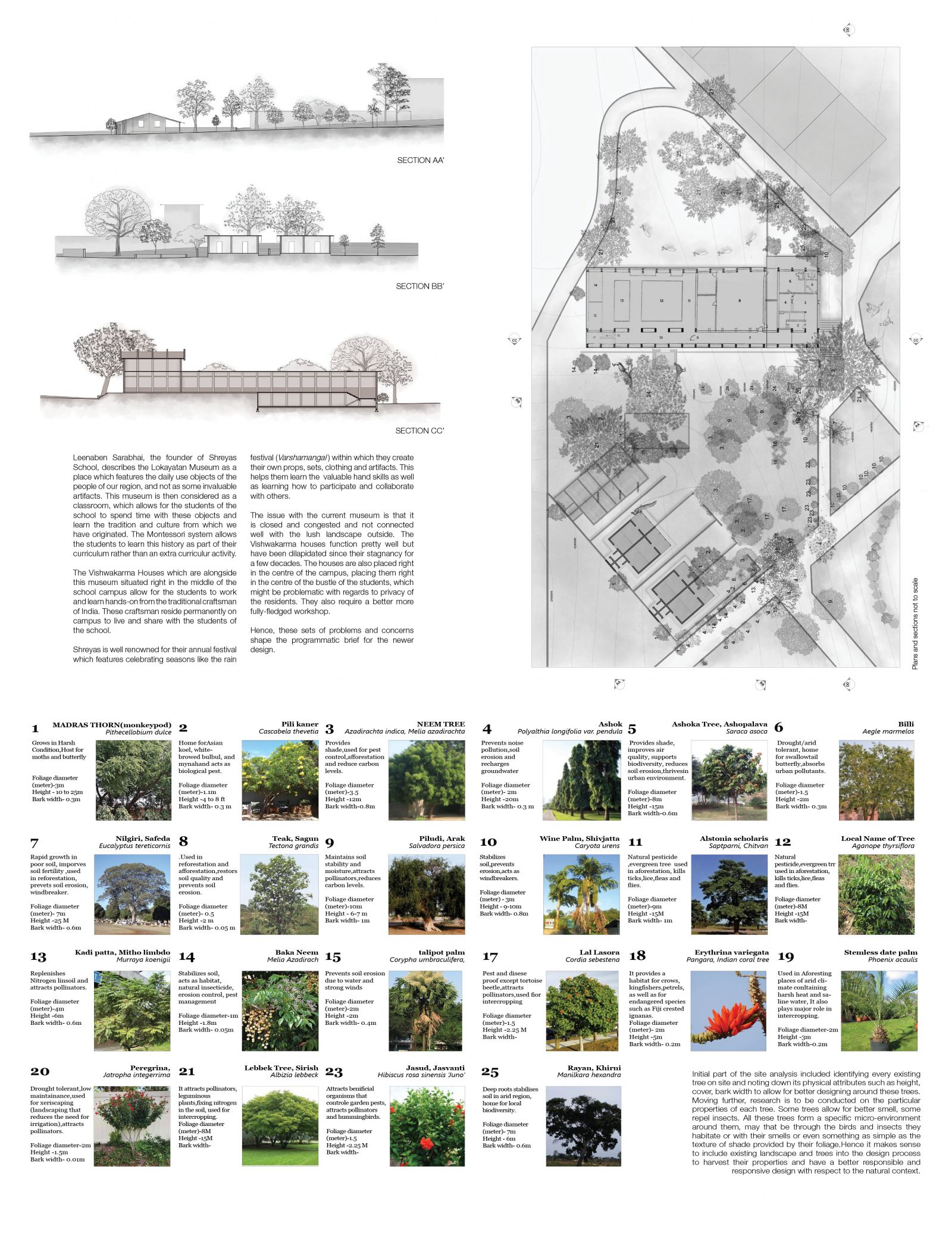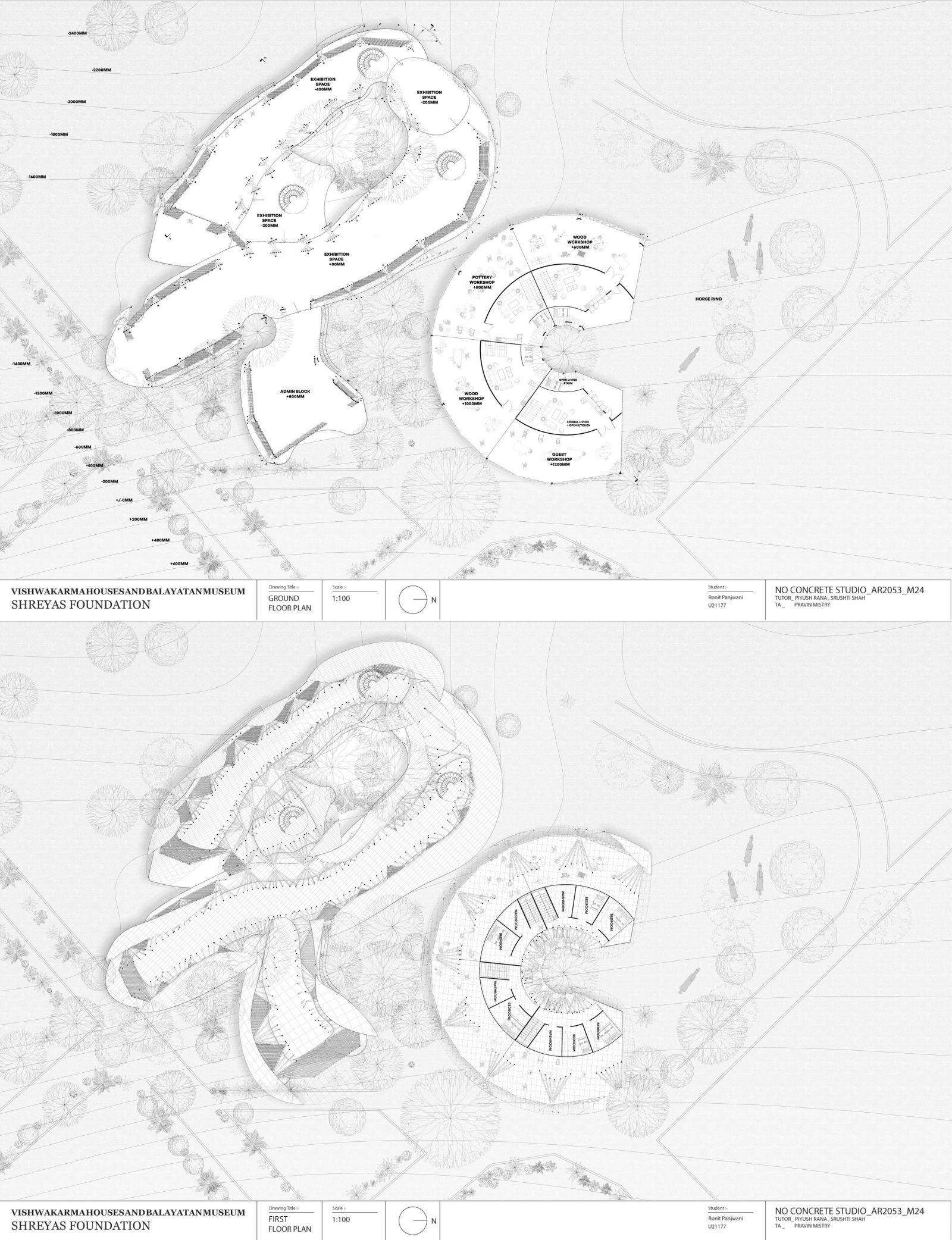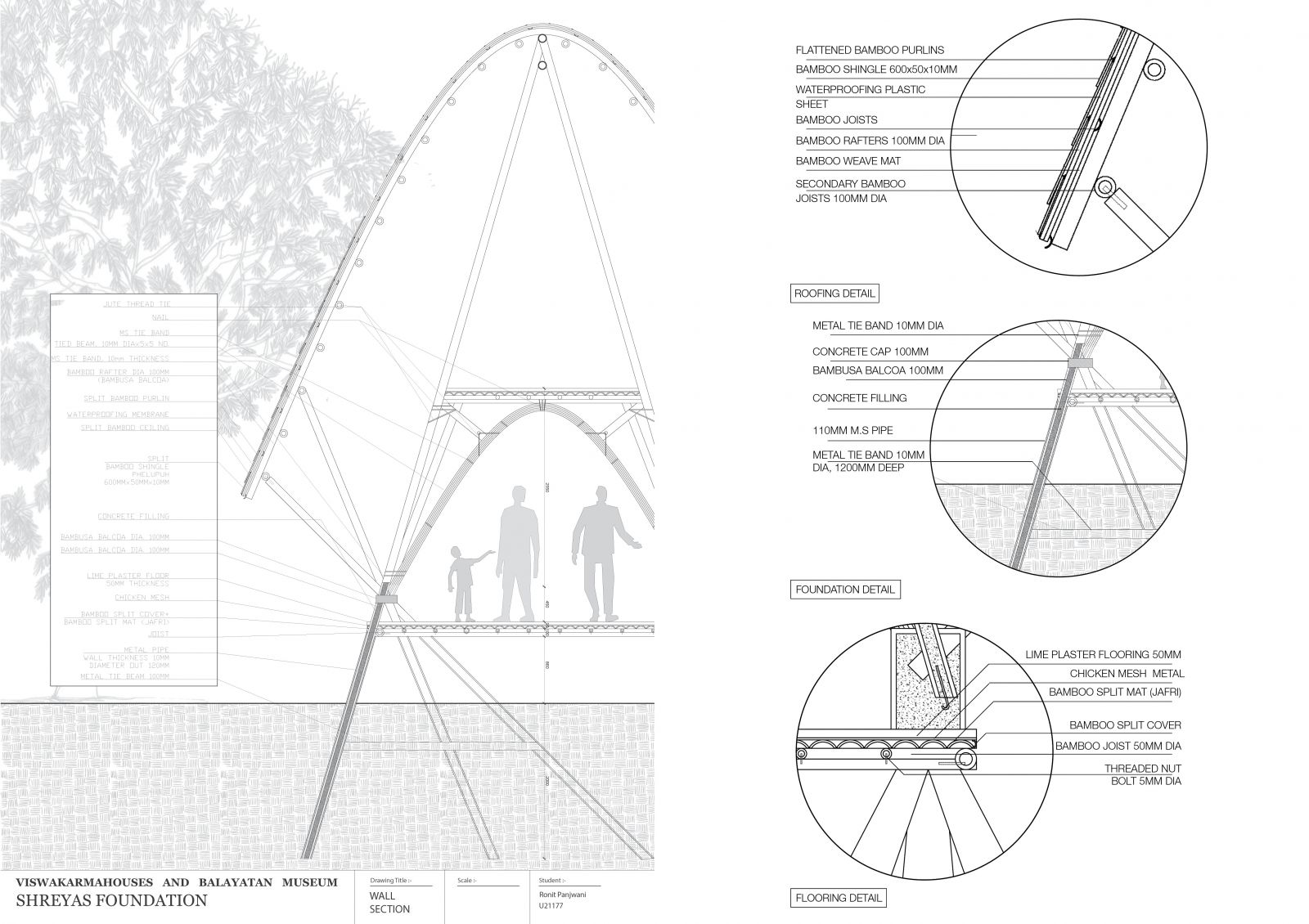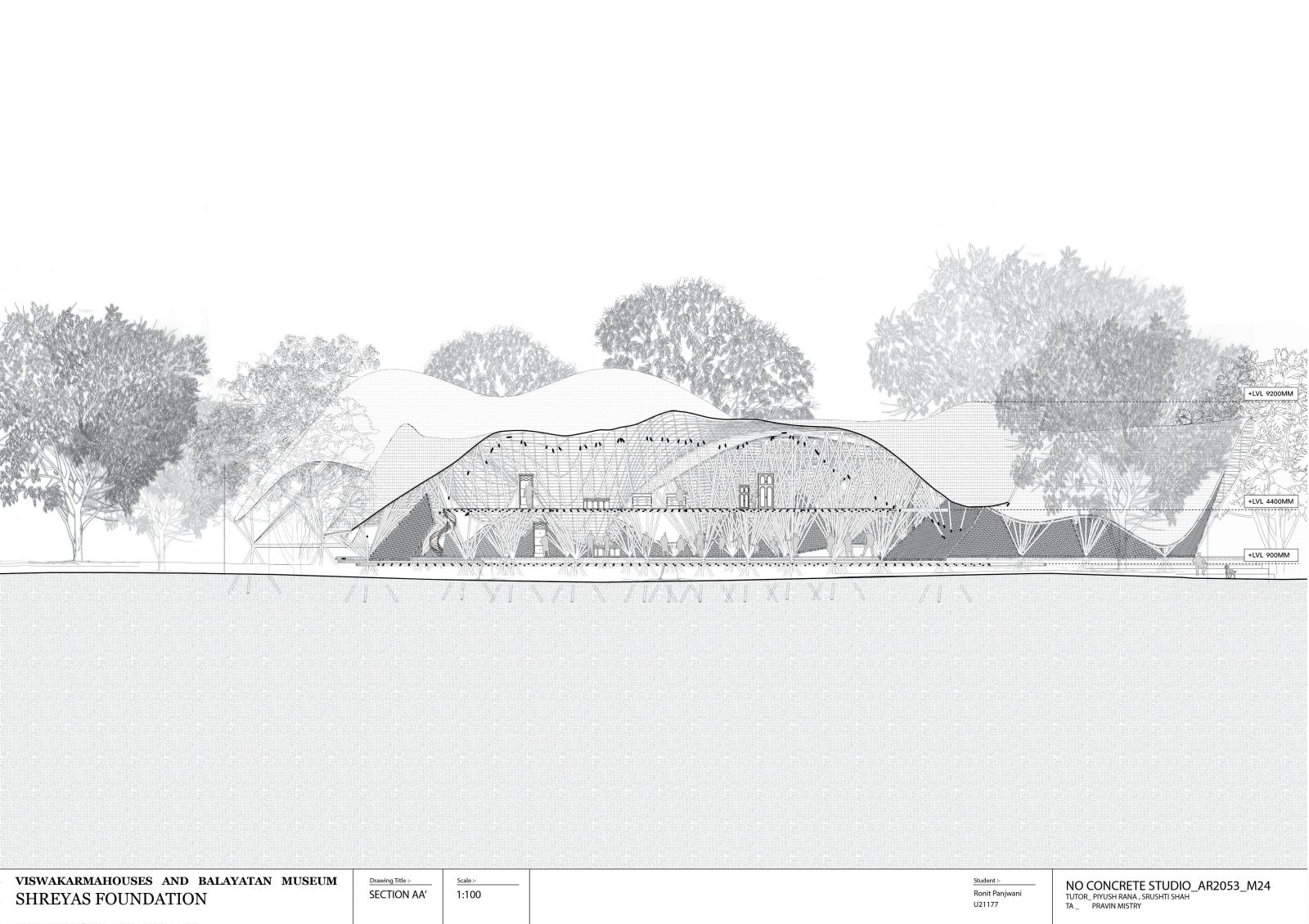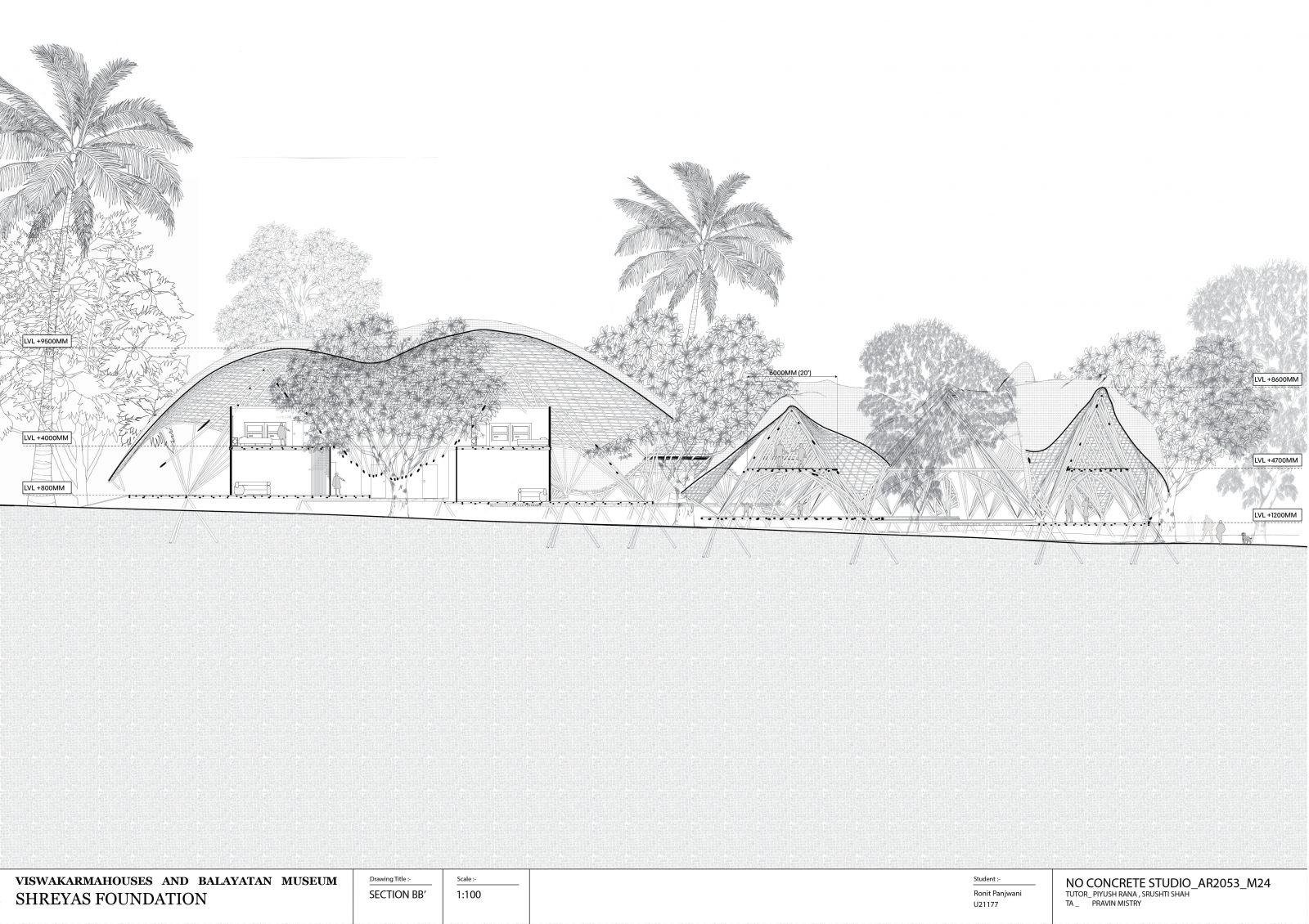Your browser is out-of-date!
For a richer surfing experience on our website, please update your browser. Update my browser now!
For a richer surfing experience on our website, please update your browser. Update my browser now!
The project prioritizes minimal environmental impact by using bamboo for its lightweight, sturdy, and adaptable qualities. This material avoids tree root disruption, blends with nature, and shifts costs to skilled labor, benefiting craftsmen. Housing is relocated near the horse ring, offering privacy and fostering community through shared walls and connected workshops. Inspired by Gujarati traditions, the homes include semi-open verandah living spaces and modern private bedrooms on the upper floors. The museum integrates with the landscape, using tree clusters to create courtyards and blending built spaces with nature. Porous layouts encourage interaction with the outdoors, ensuring harmony between architecture and environment.
View Additional Work

