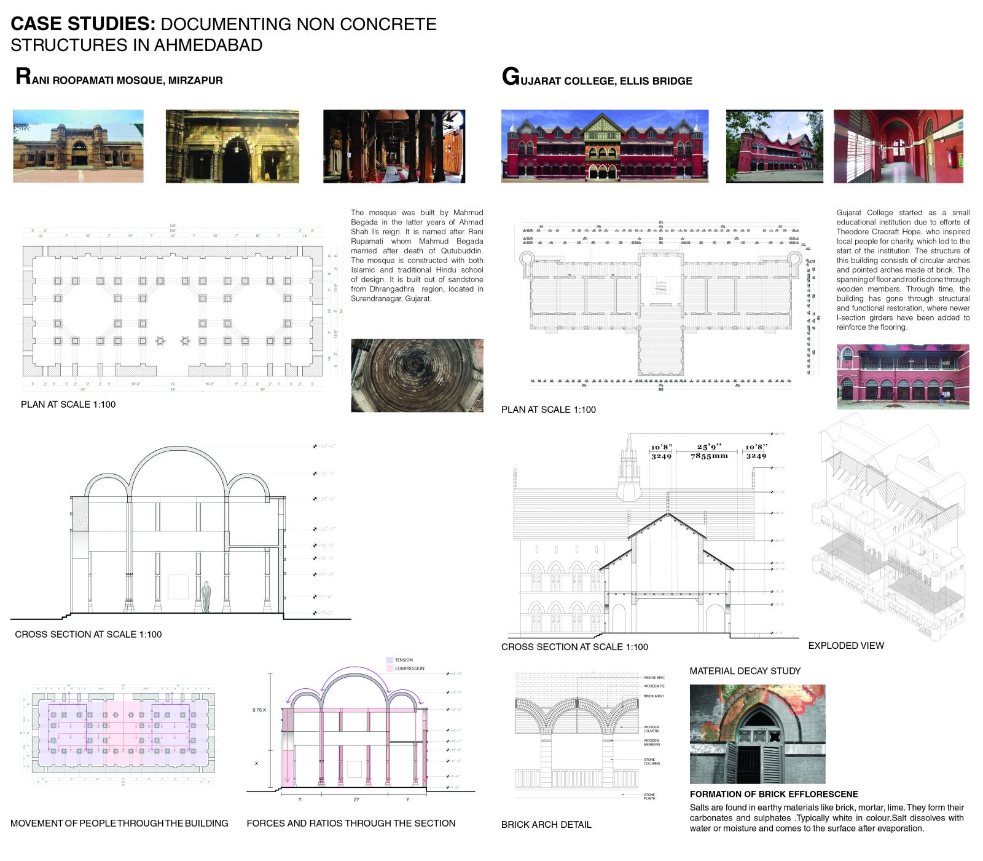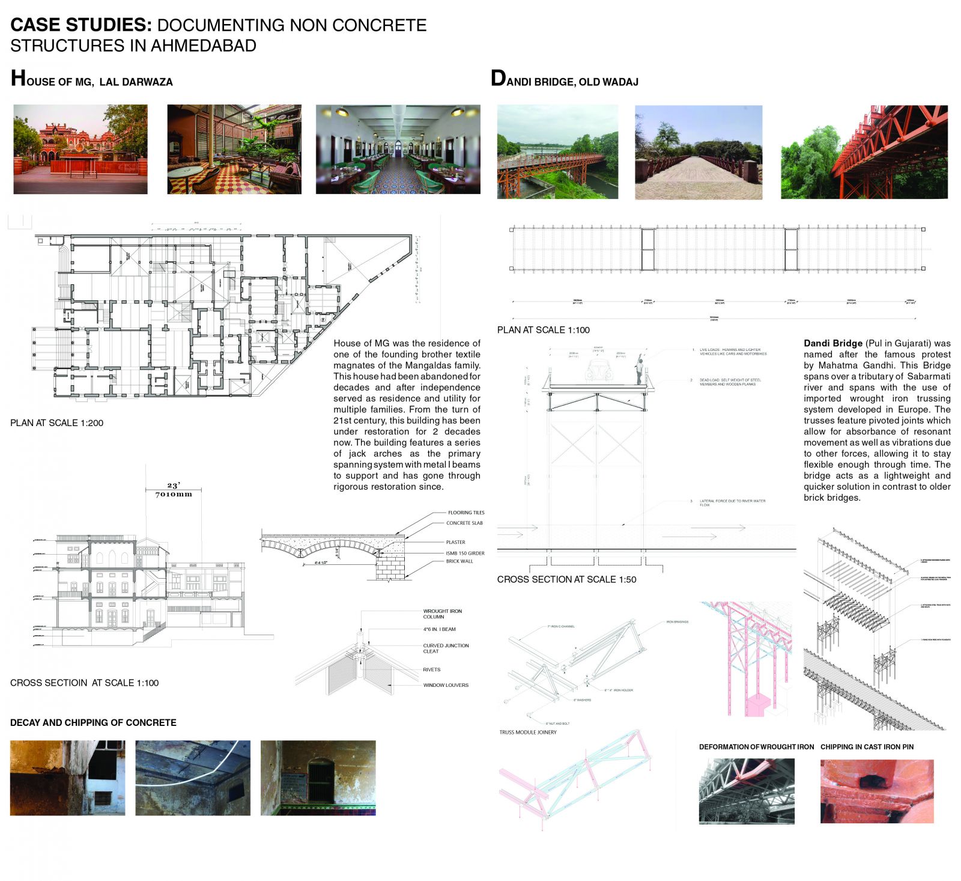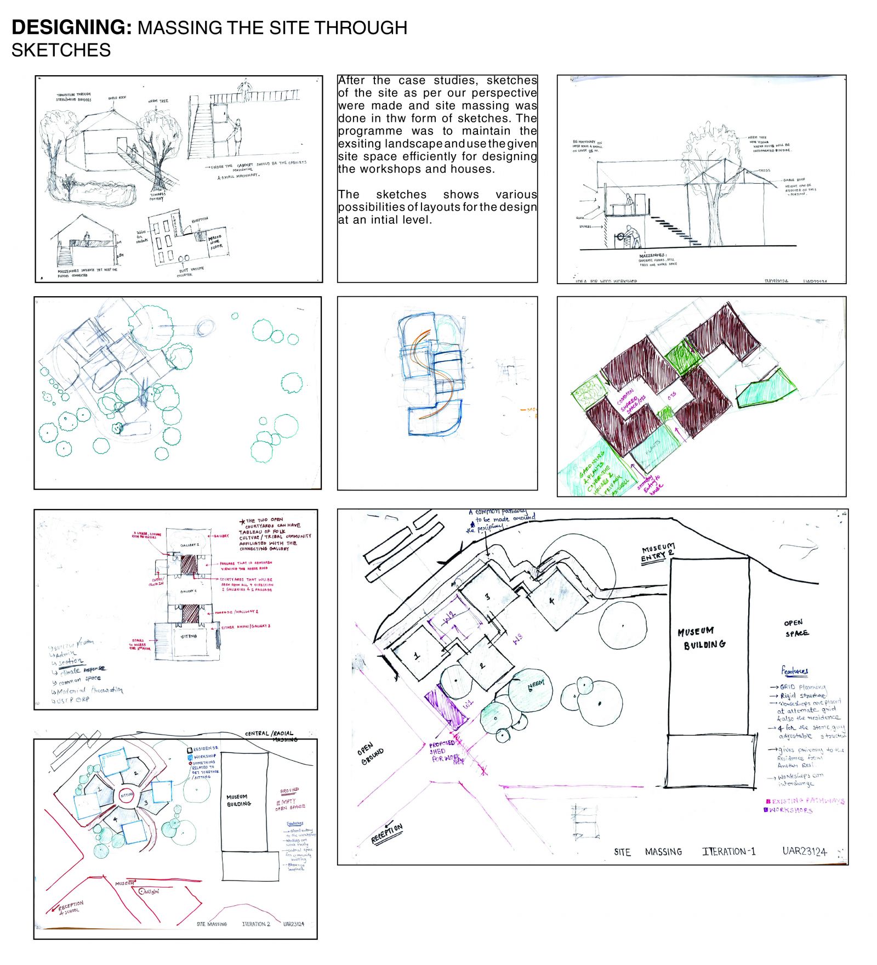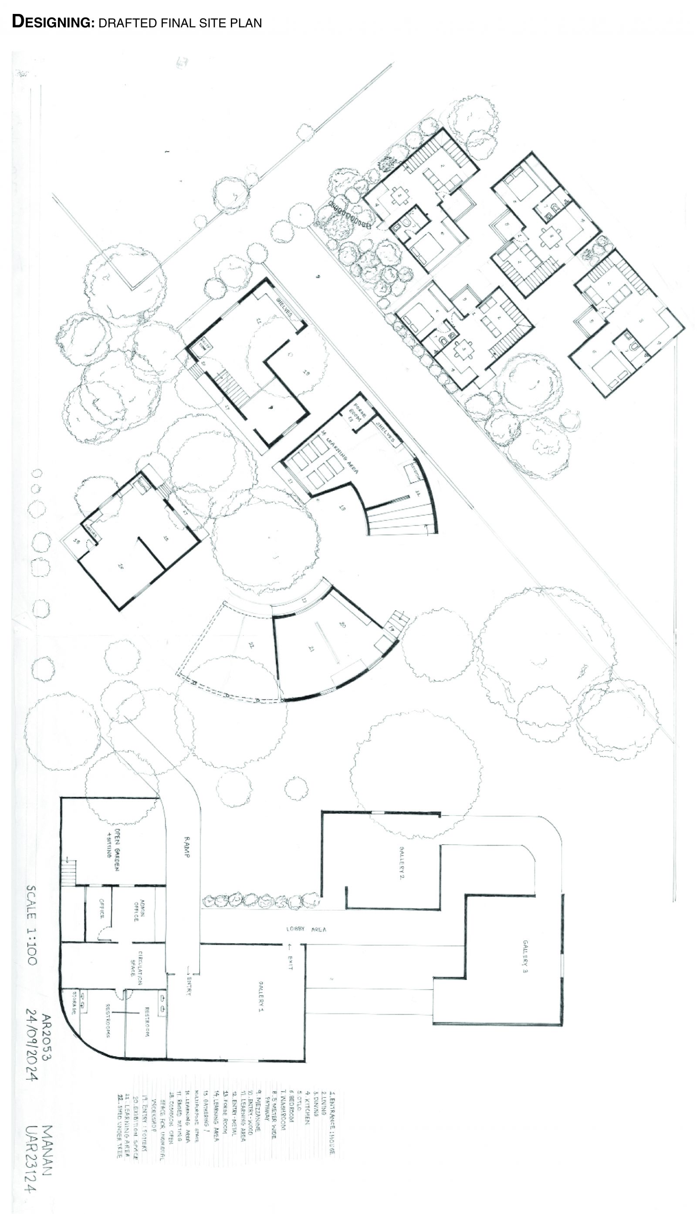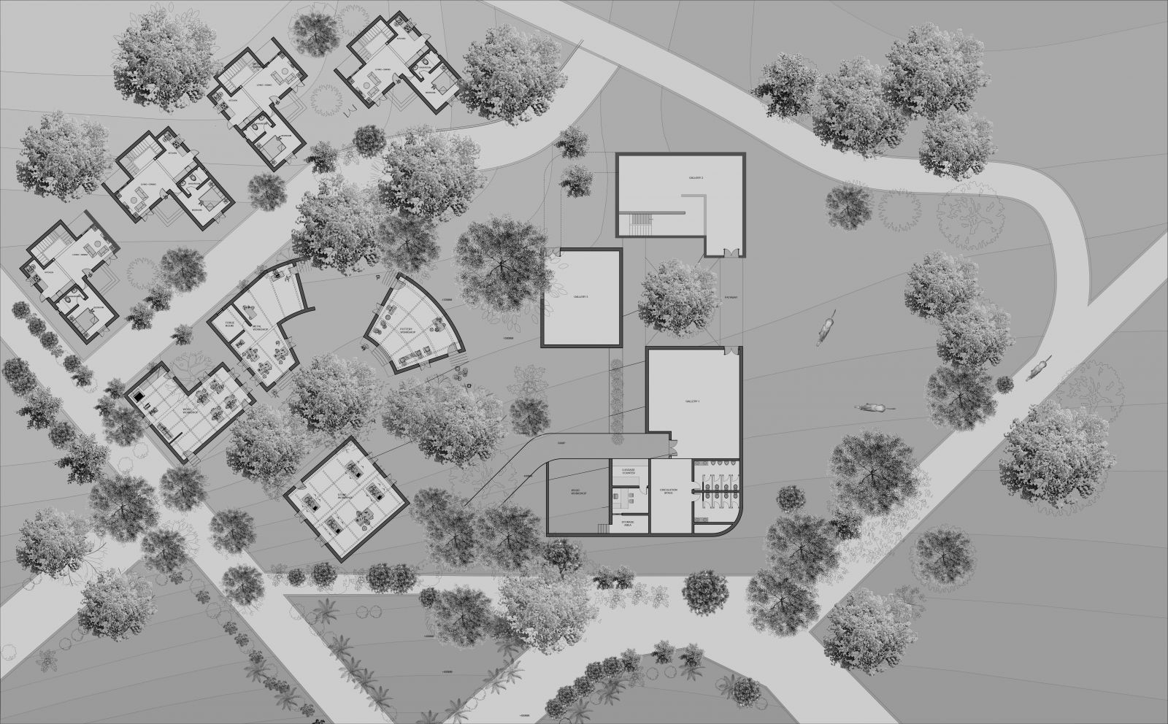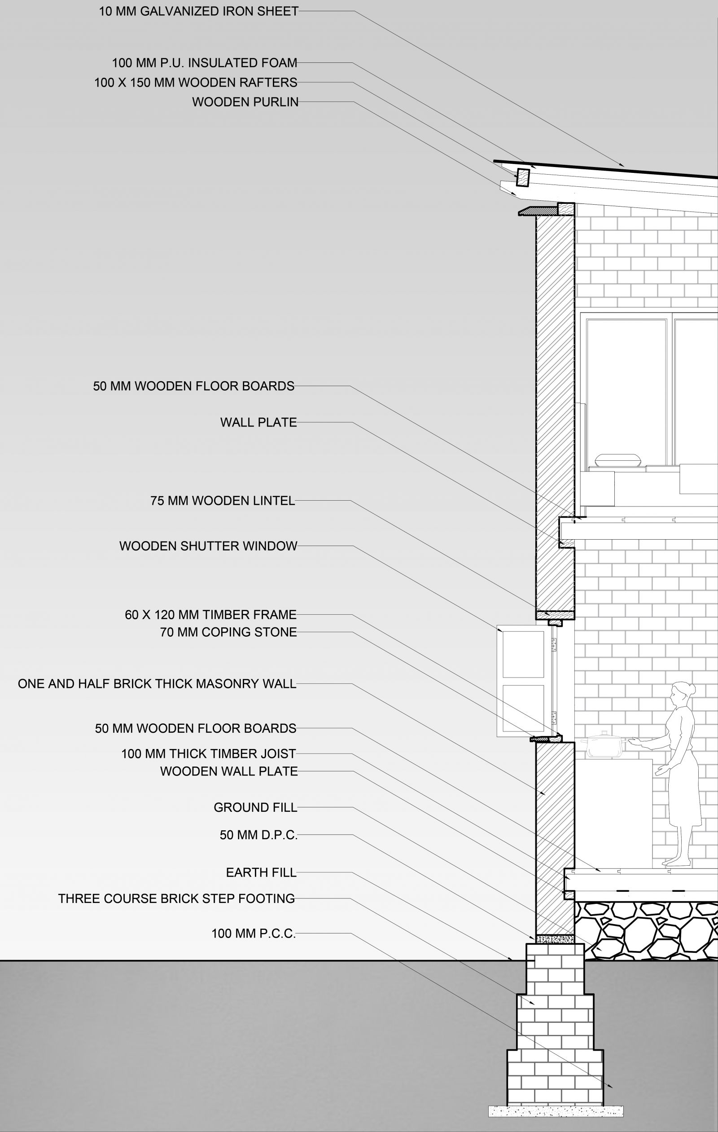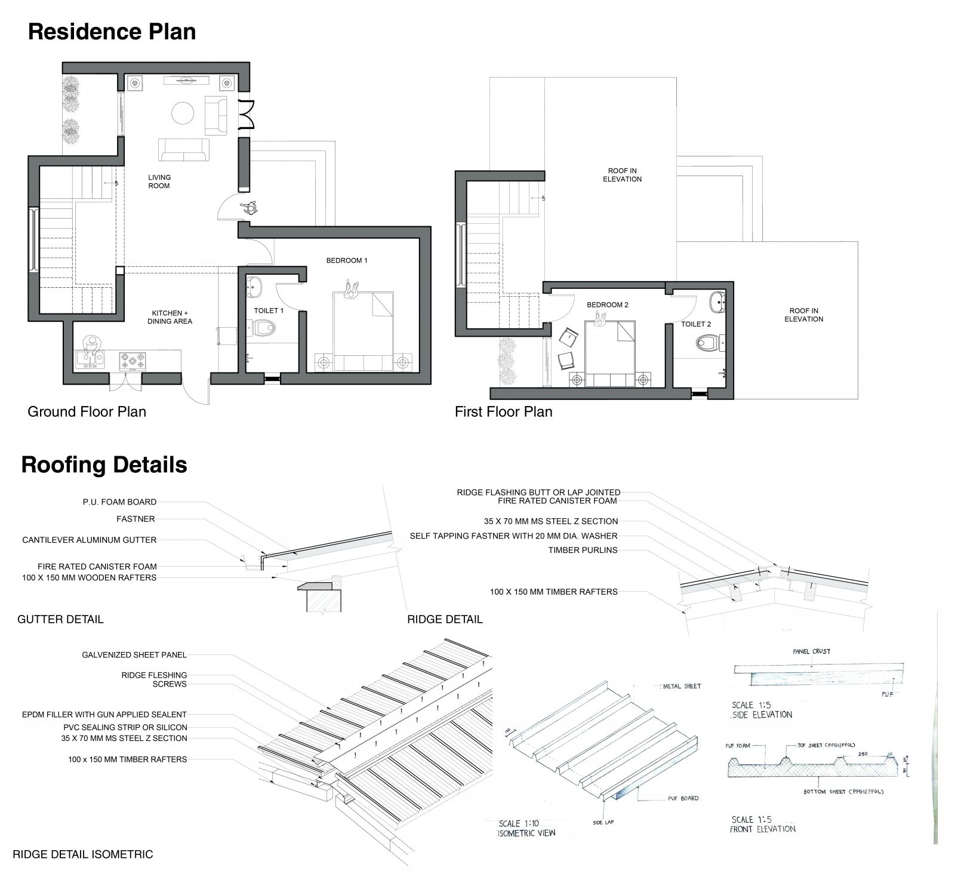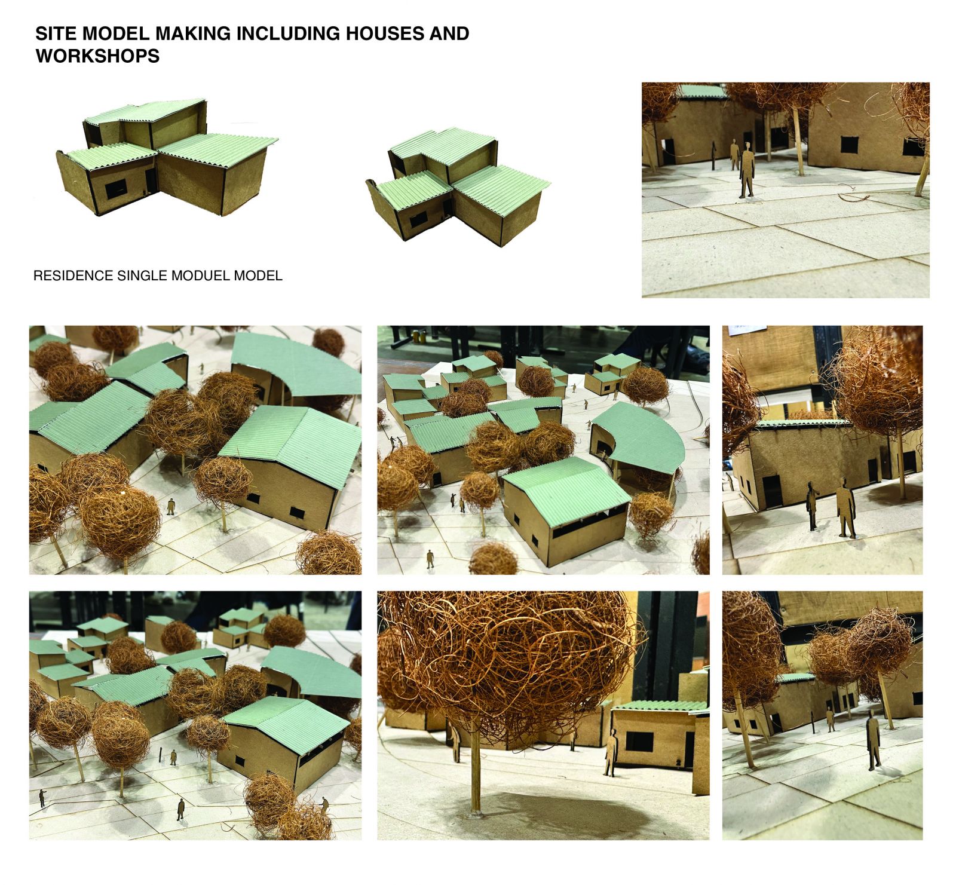Your browser is out-of-date!
For a richer surfing experience on our website, please update your browser. Update my browser now!
For a richer surfing experience on our website, please update your browser. Update my browser now!
Reviving Artisans is a re-constructional project designed for the artisans at Shreyas Foundation in Ahmedabad. The project aims to redevelop the existing old houses without using concrete and build houses for the artisan's family too. My design includes materials like brick, timber and steel. The curvy forms for the workshops create a recreational activity space under the trees in the center. Thus the pre existed landscape is also in co-operated in the design. The building system is load bearing walls with timber members for roofing support and finally P.U.F. Panels for the final roofing layer.
