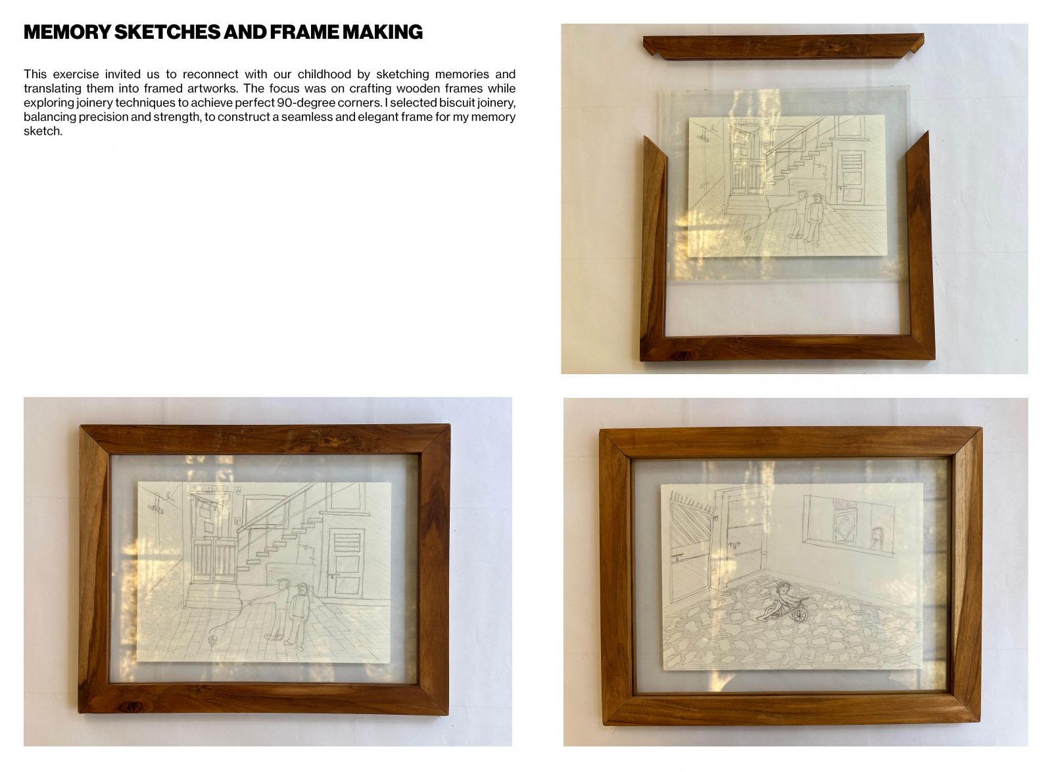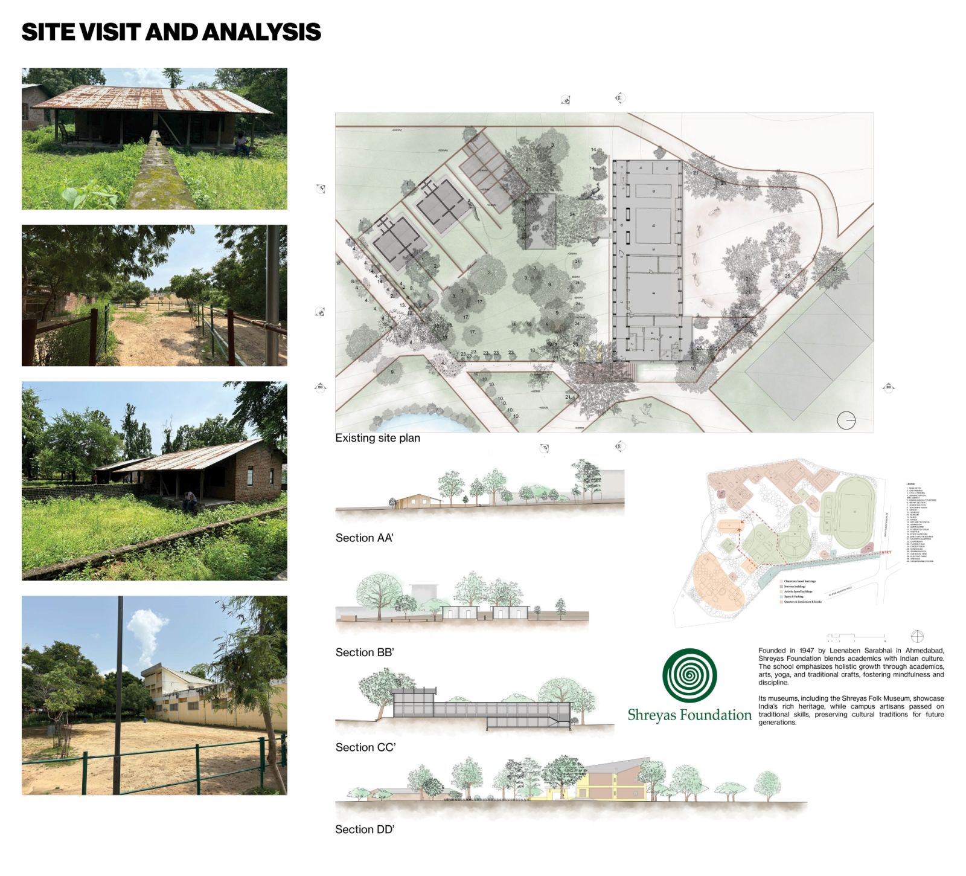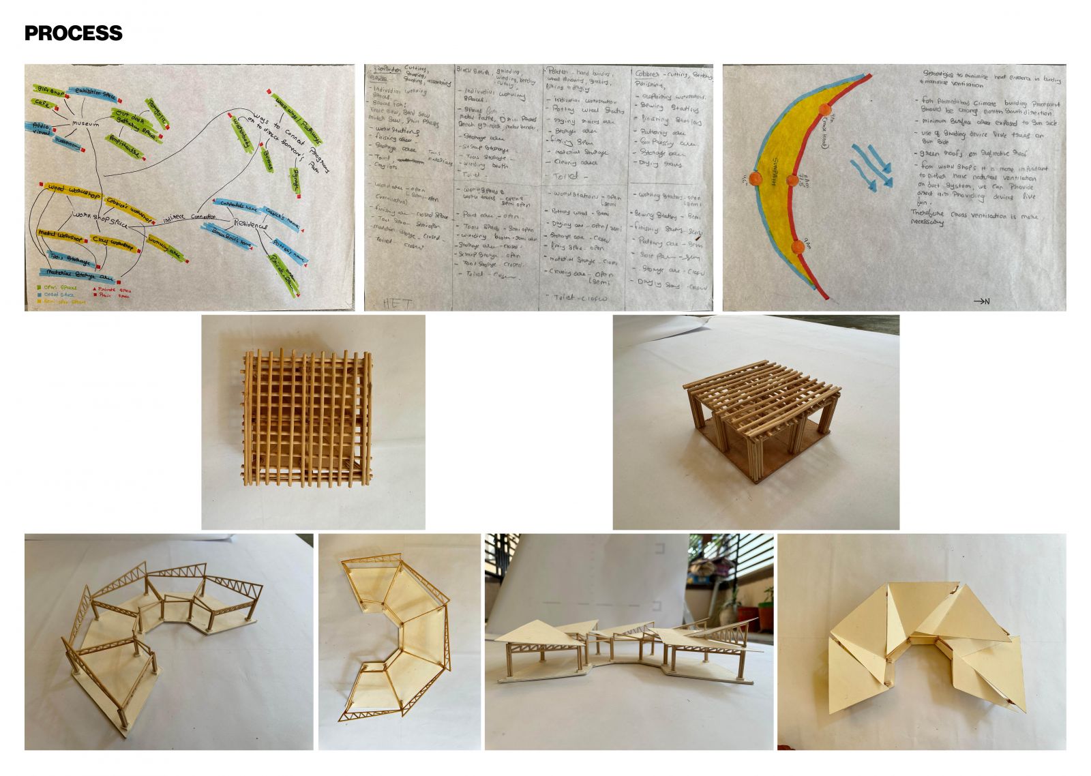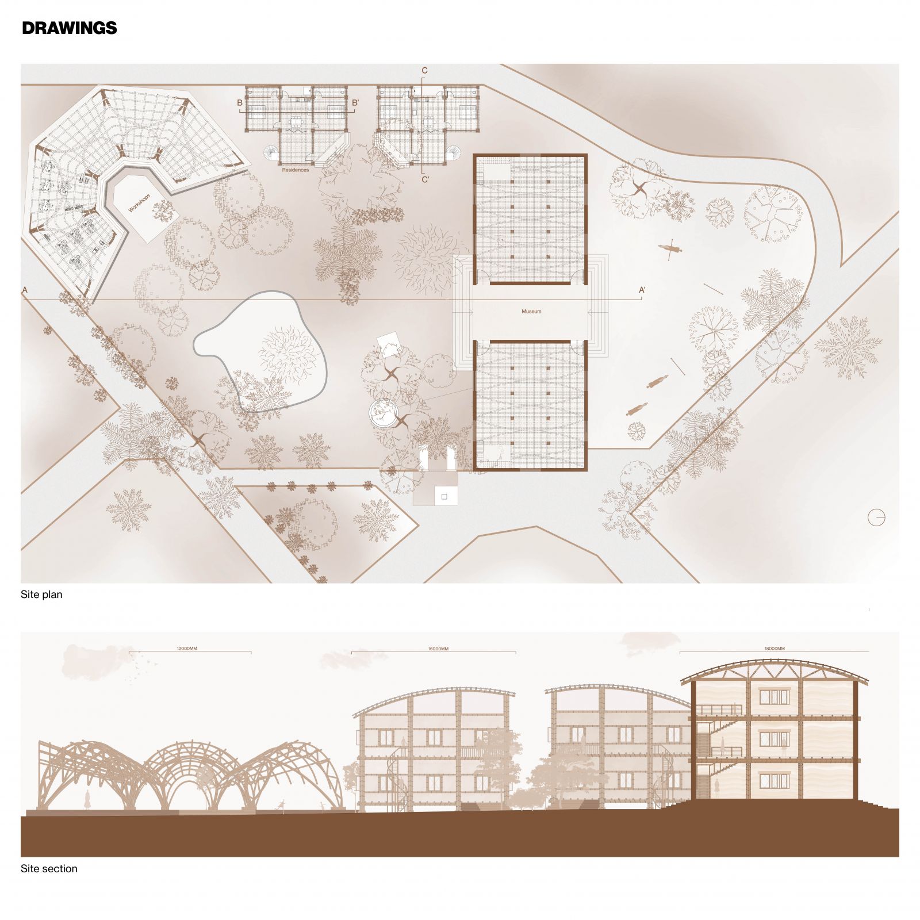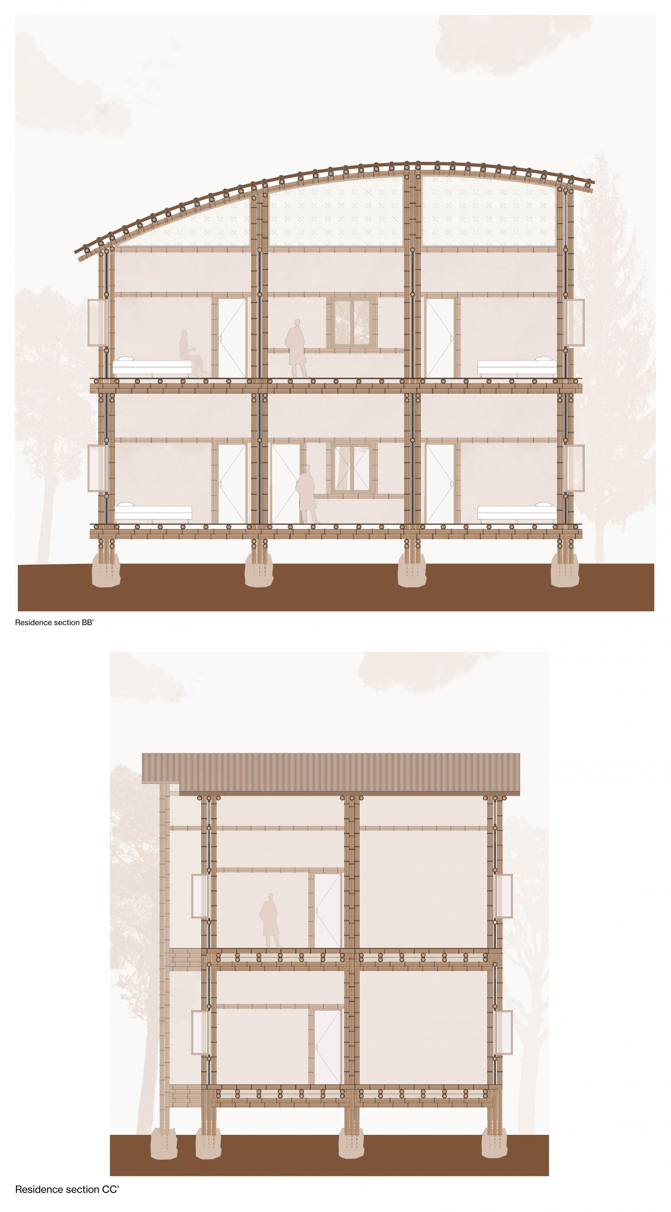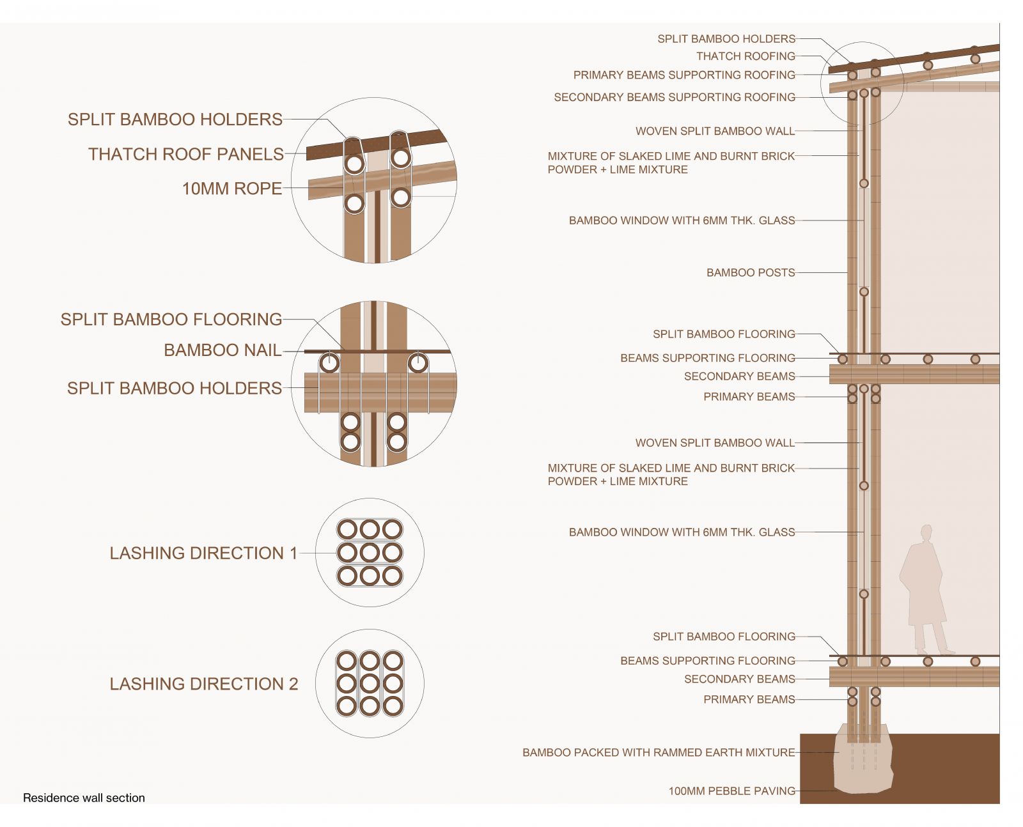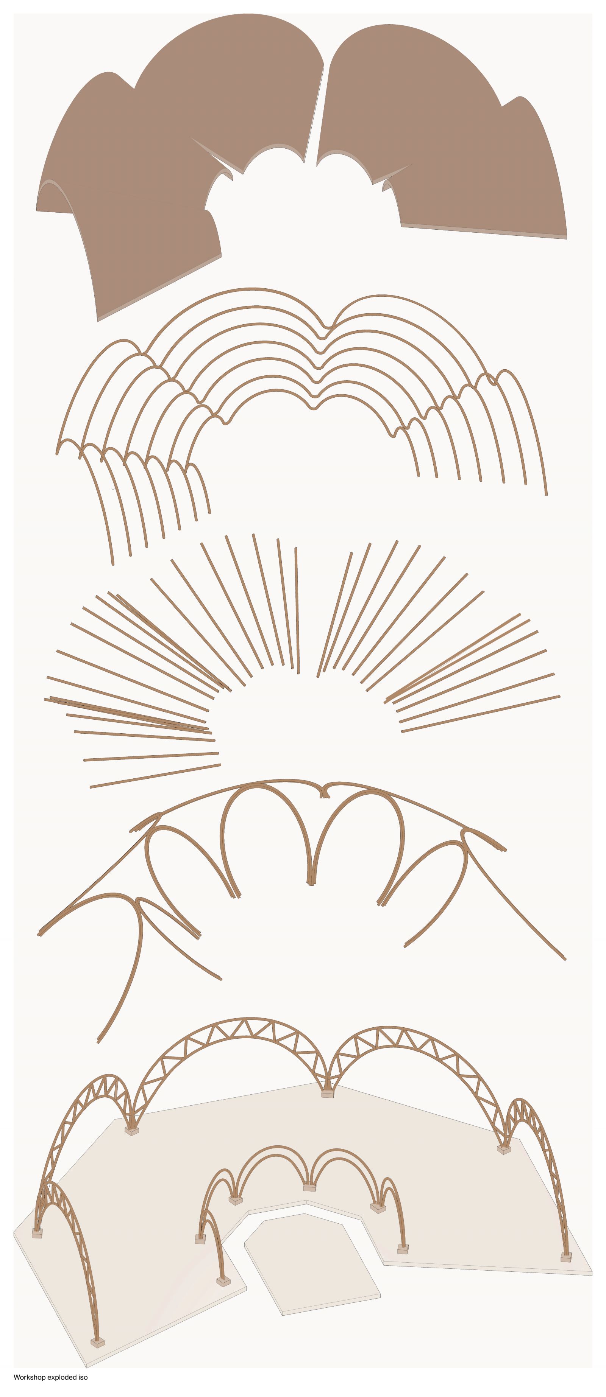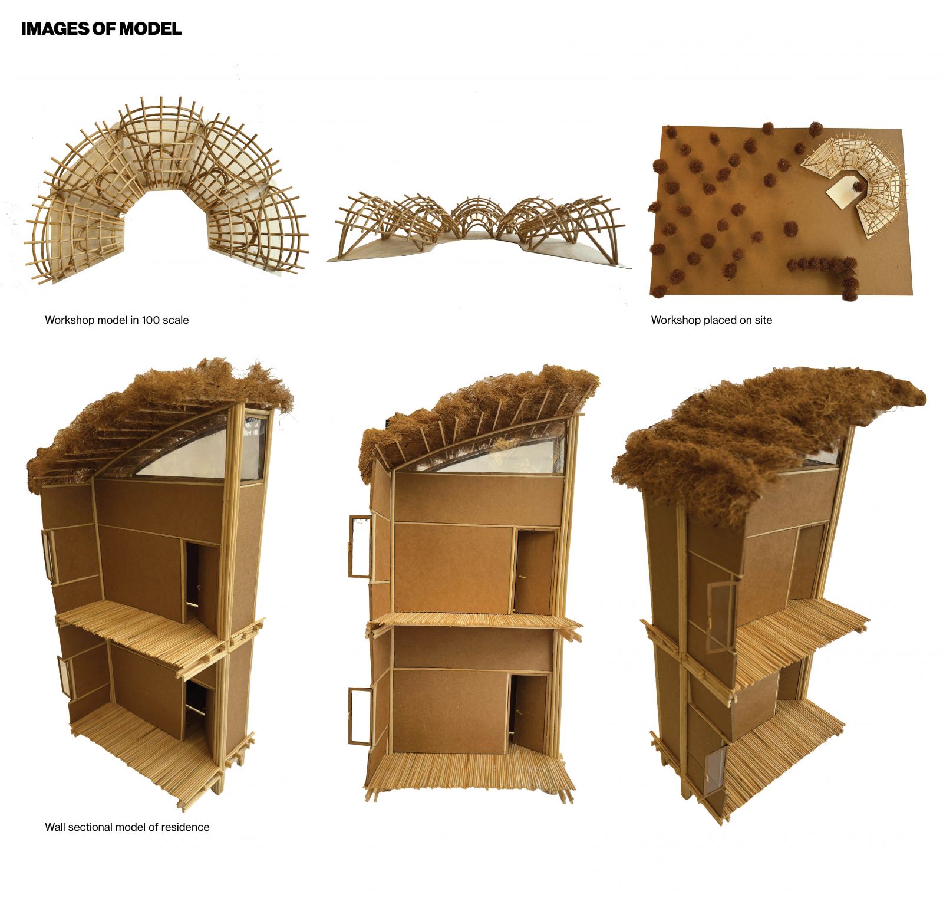Your browser is out-of-date!
For a richer surfing experience on our website, please update your browser. Update my browser now!
For a richer surfing experience on our website, please update your browser. Update my browser now!
The project, located in the lush Shreyas Foundation campus in Ahmedabad, is designed to harmonize with its natural surroundings using bamboo as the primary material for sustainability. It consists of three main structures: workshops, artisan residences, and a museum, each thoughtfully designed to blend with the landscape while serving distinct purposes. The workshops encourage collaboration among artisans and students, with open-air central spaces, semi-open sides for airflow, and creative bamboo features for storage and shading. The artisan residences are simple and understated, blending into the environment with a subtle 5-meter grid layout. The museum, raised with rammed earth walls for stability and bamboo interiors for warmth, includes a central gathering space with seating stairs, providing a natural yet modern experience. This design prioritizes eco-friendliness, functionality, and a seamless connection with the campus’s green setting.
