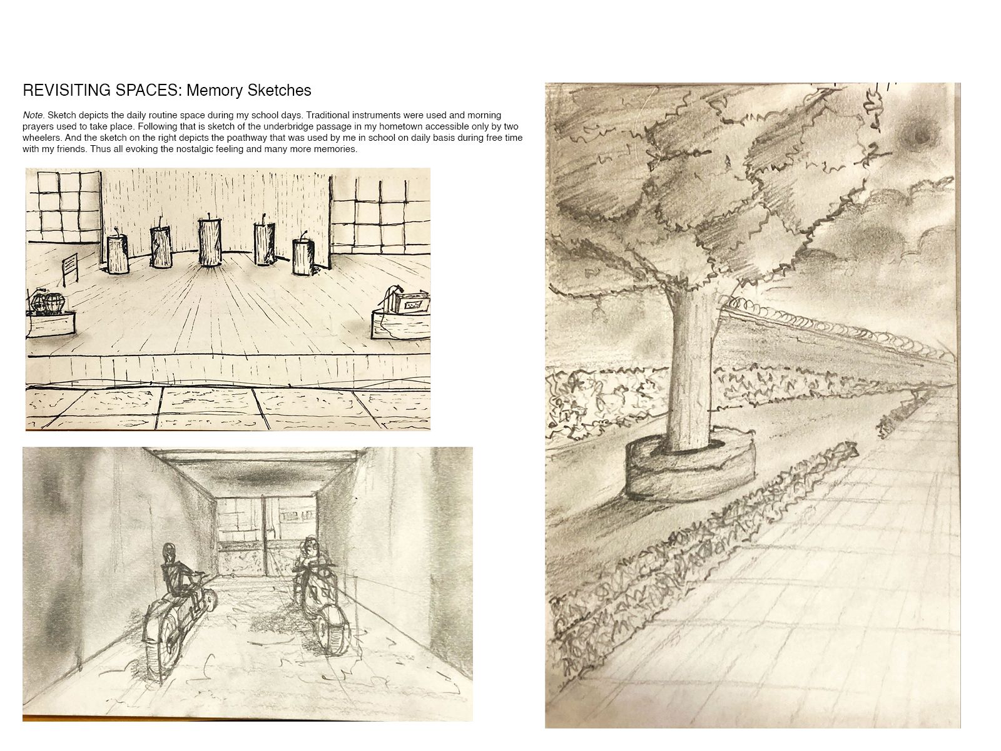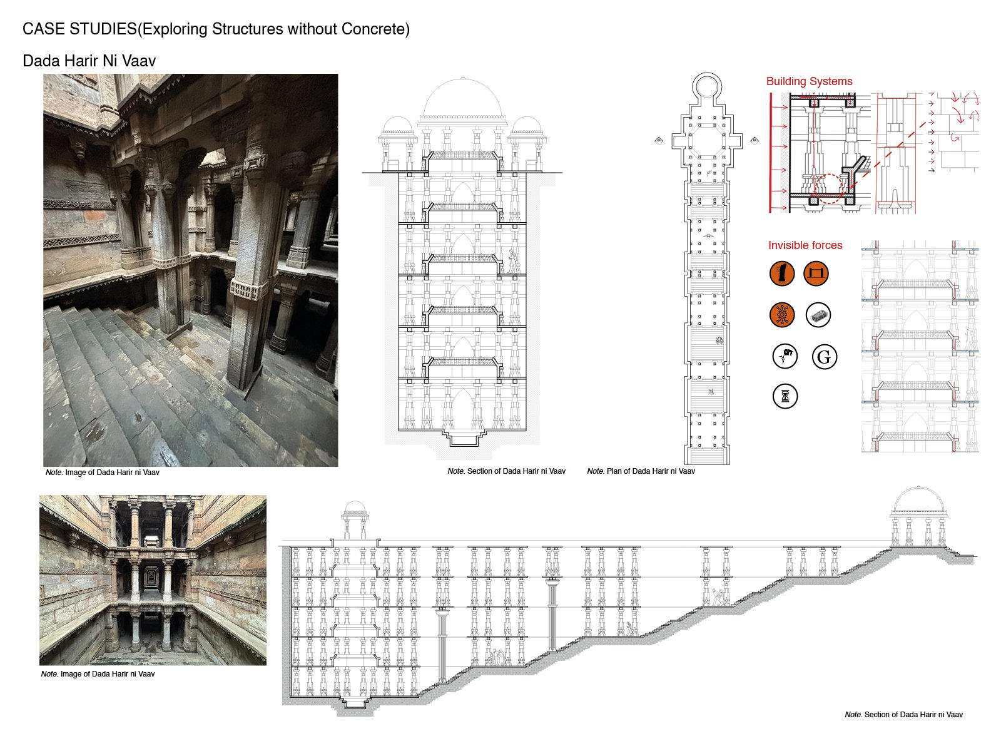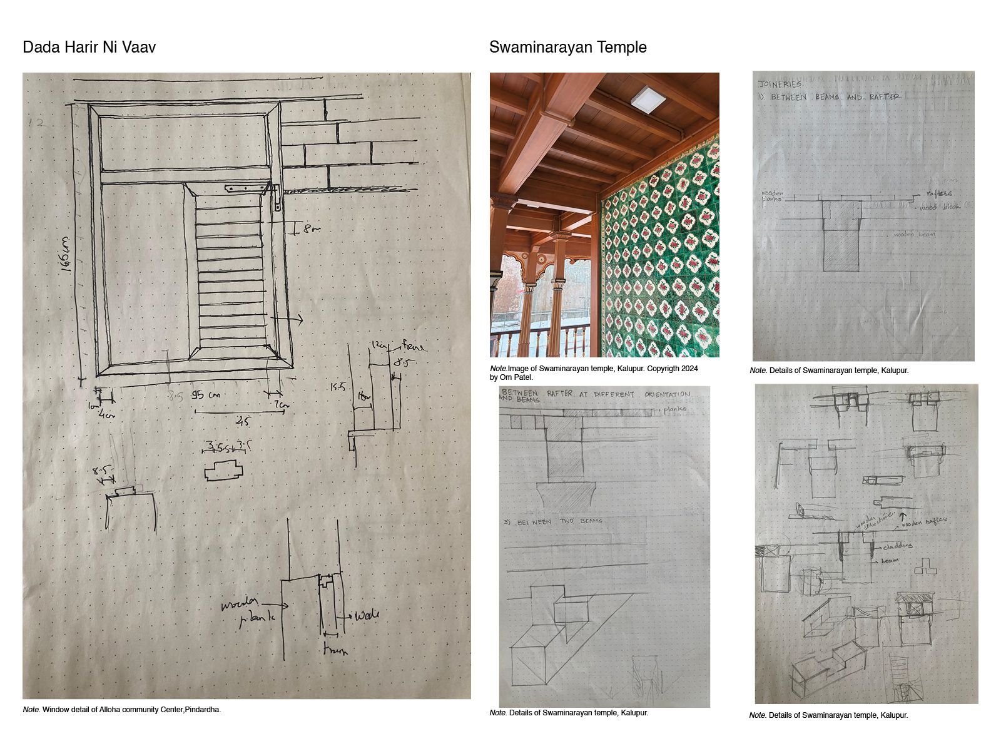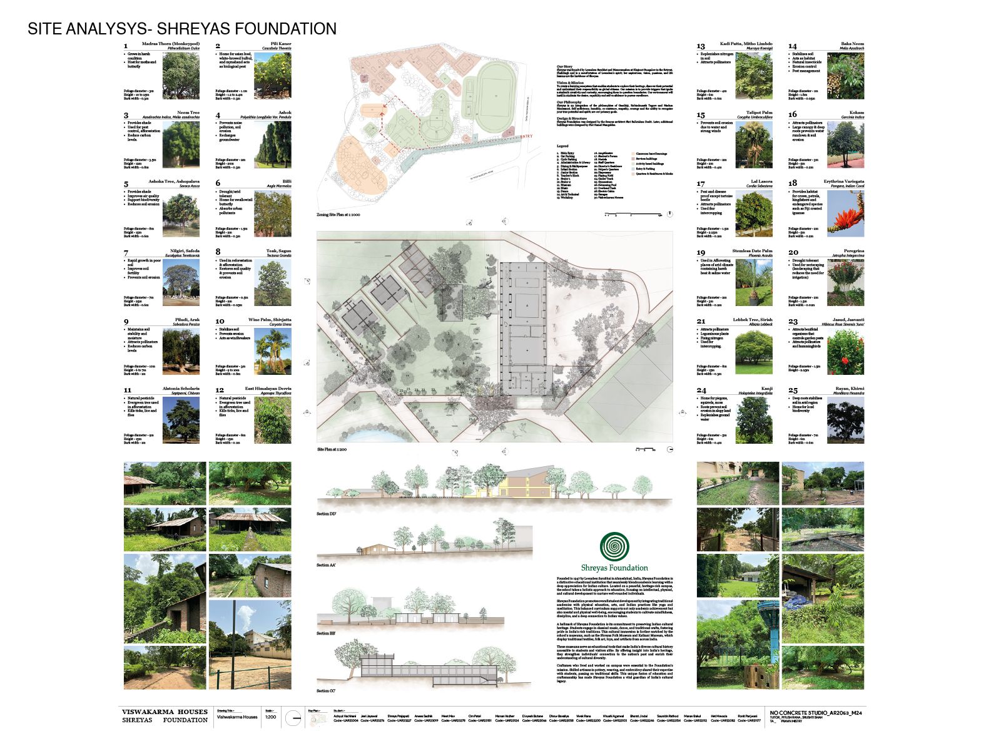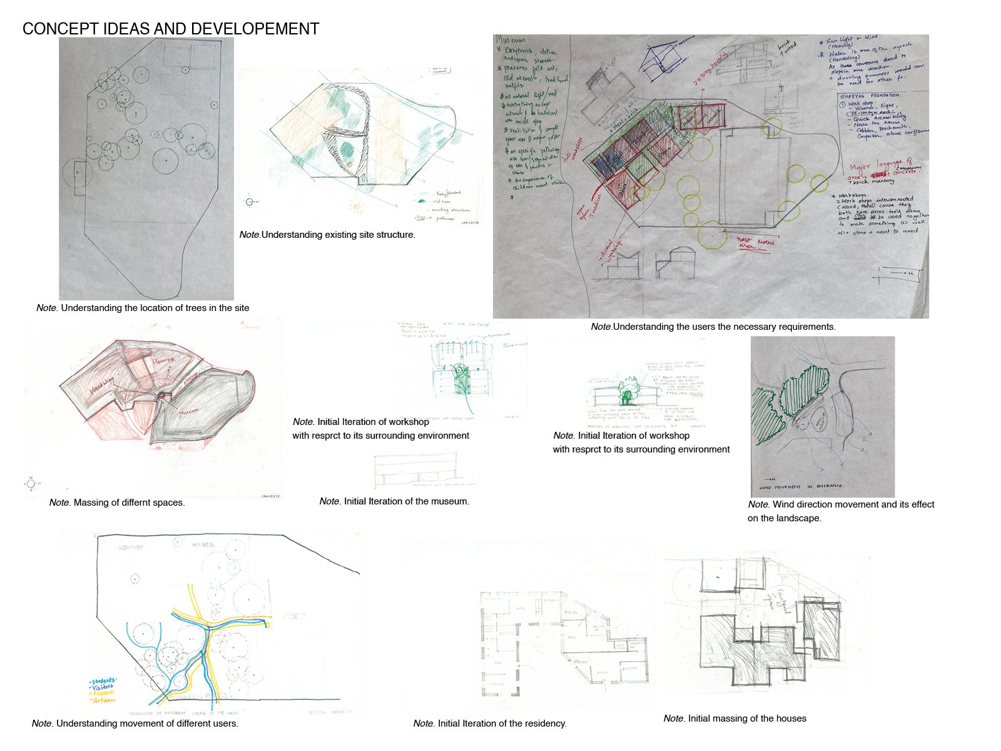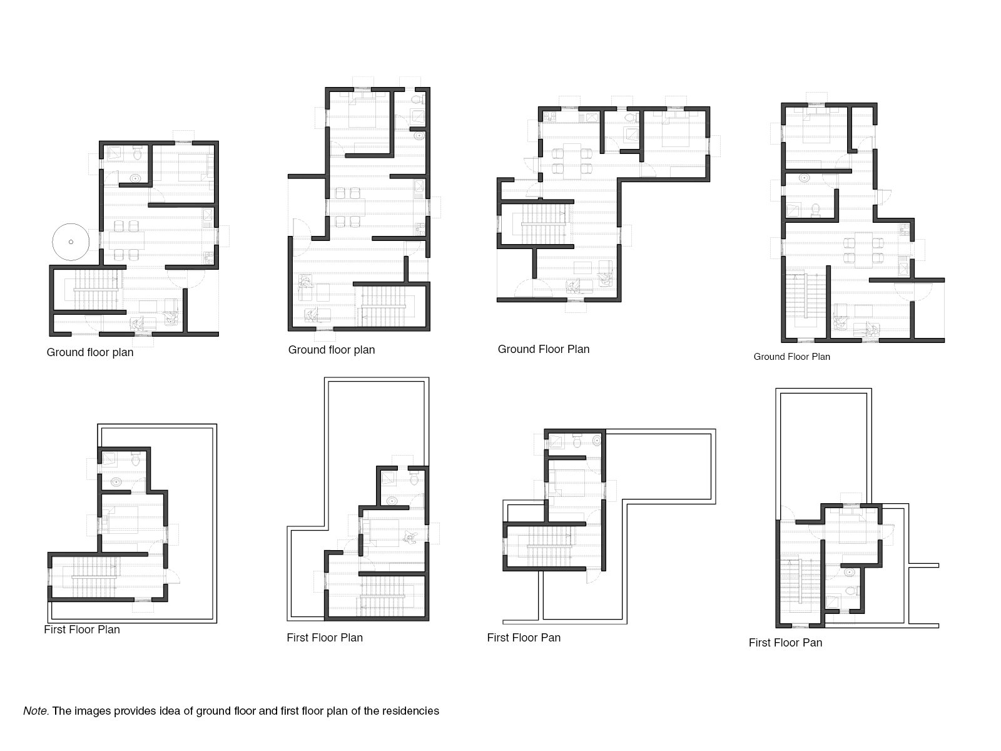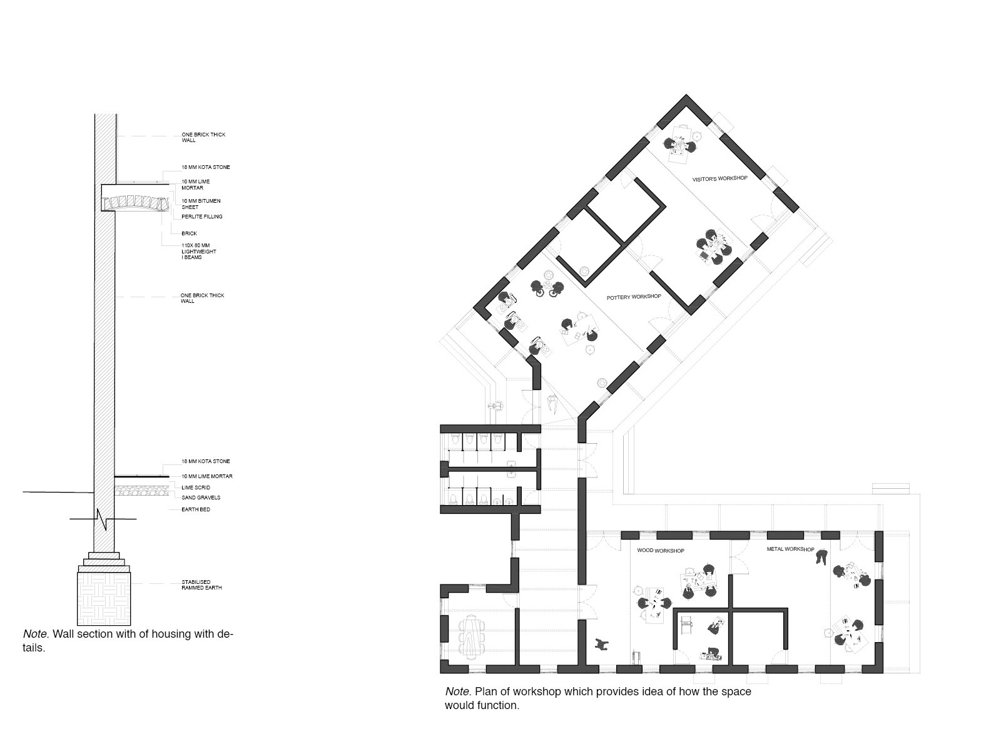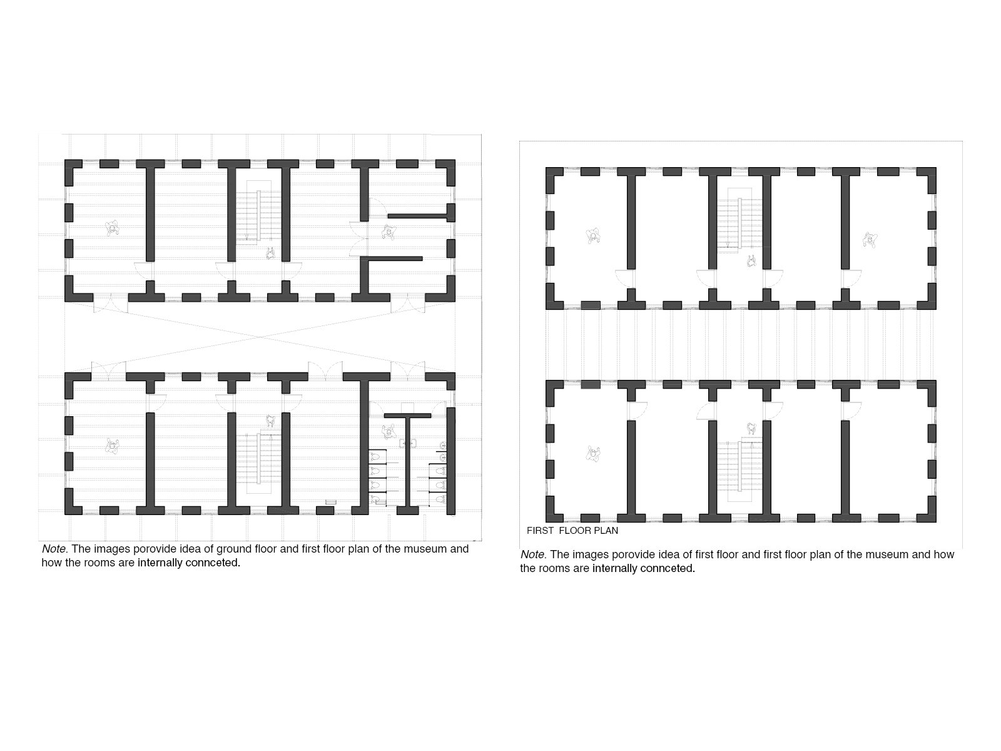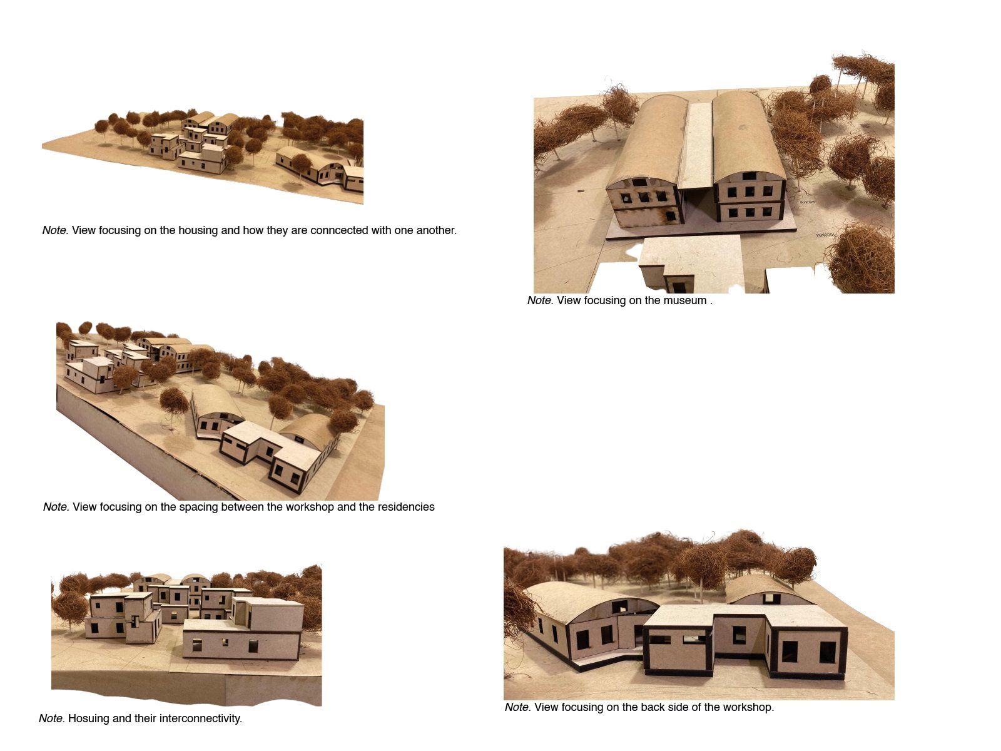Your browser is out-of-date!
For a richer surfing experience on our website, please update your browser. Update my browser now!
For a richer surfing experience on our website, please update your browser. Update my browser now!
Vishvakarma Sangath is a redesigning project to promote interaction between students and reviving artisans at the Shreyas Foundation. The workshop building features multiple workspaces and a common area, enabling students to collaboratively learn a variety of skills. Artisan residences are thoughtfully designed with shared spaces to encourage connection while preserving privacy. Positioned near the museum, these homes seamlessly integrate with the natural surroundings, balancing a sense of community among artisans and individuality. The museum compliments the space by showcasing artifacts in, simple layout across two floors, blending indoor and outdoor experiences.
