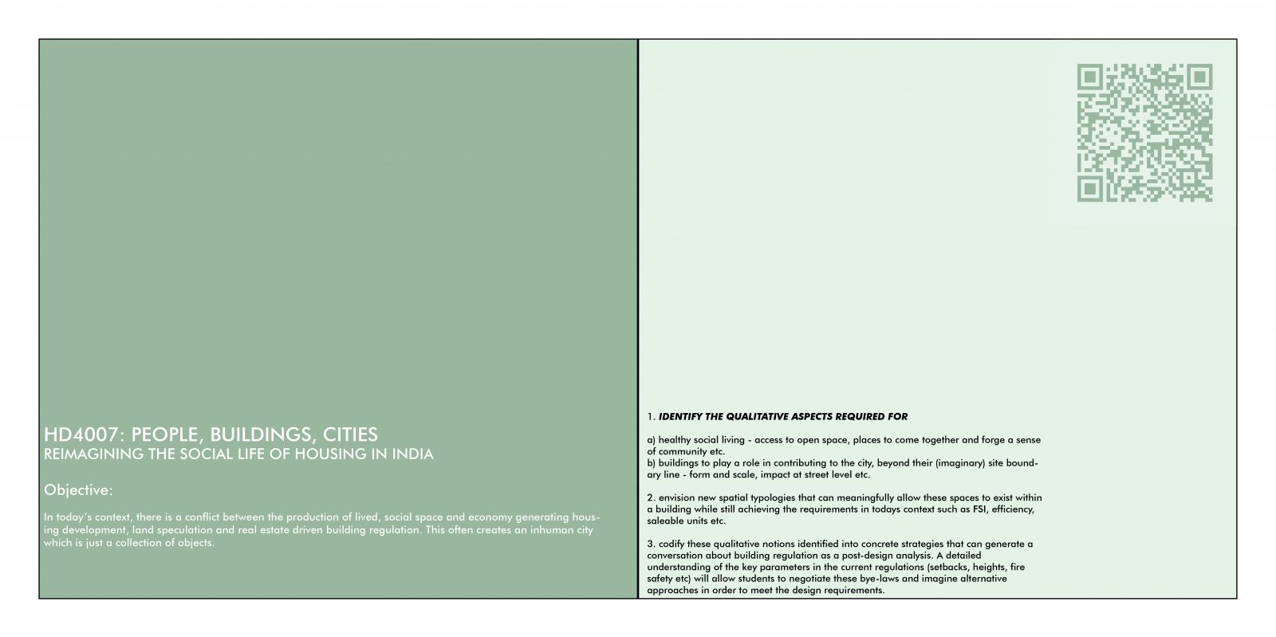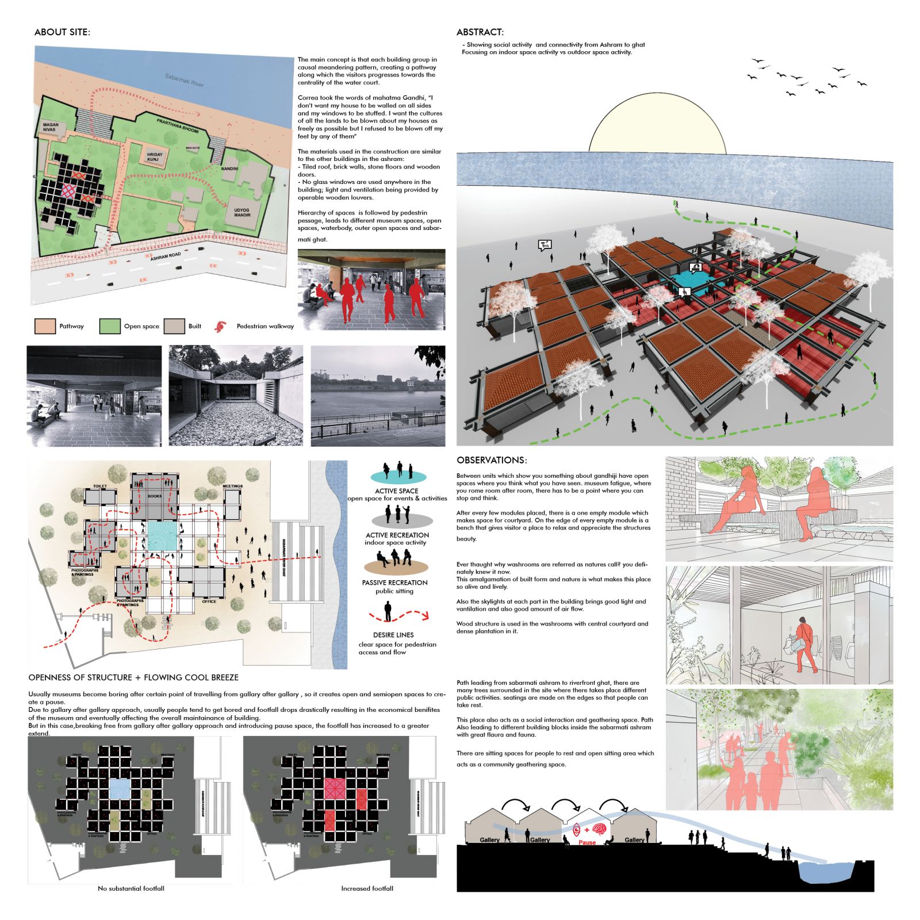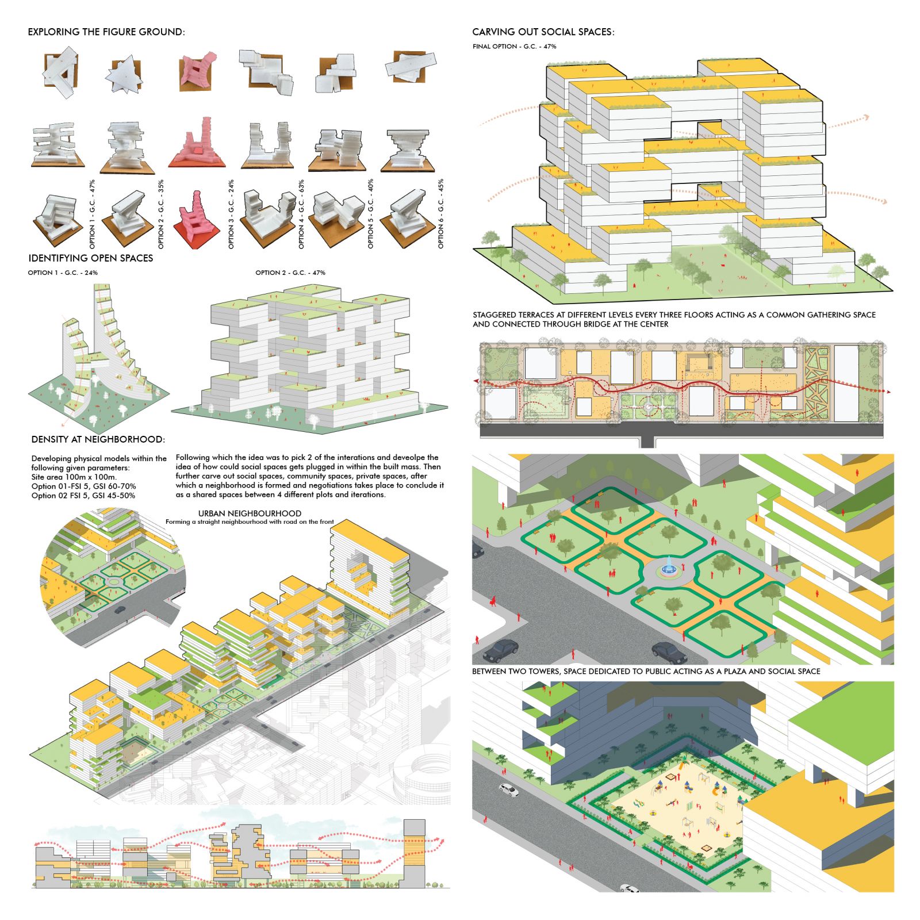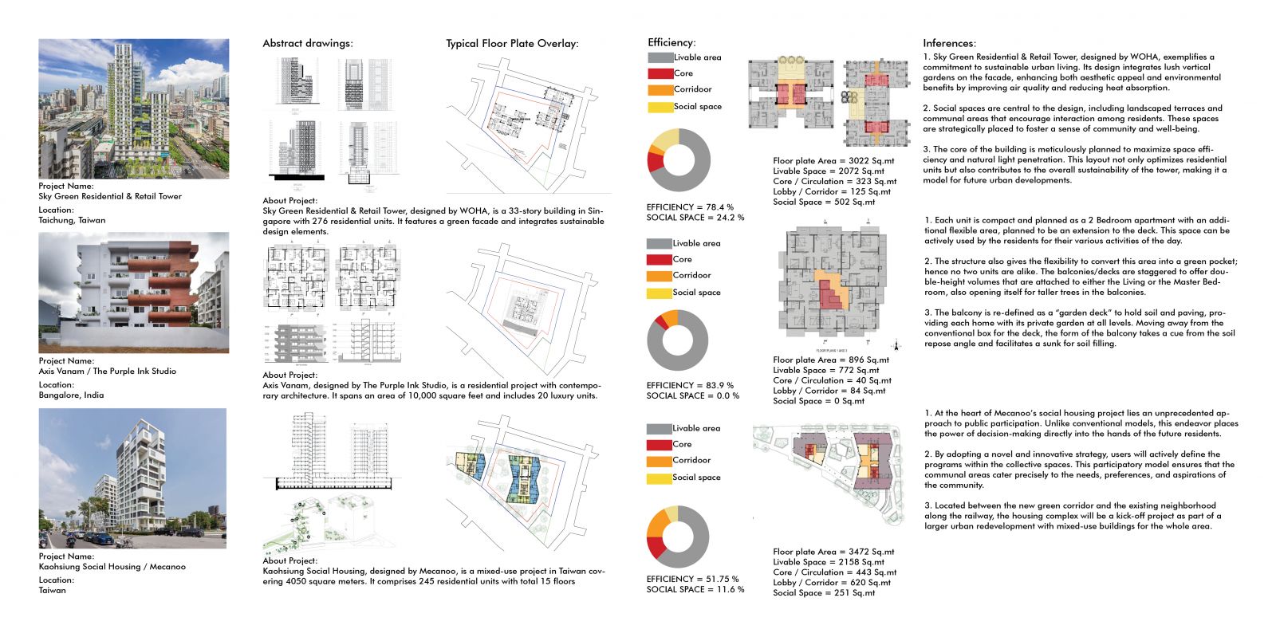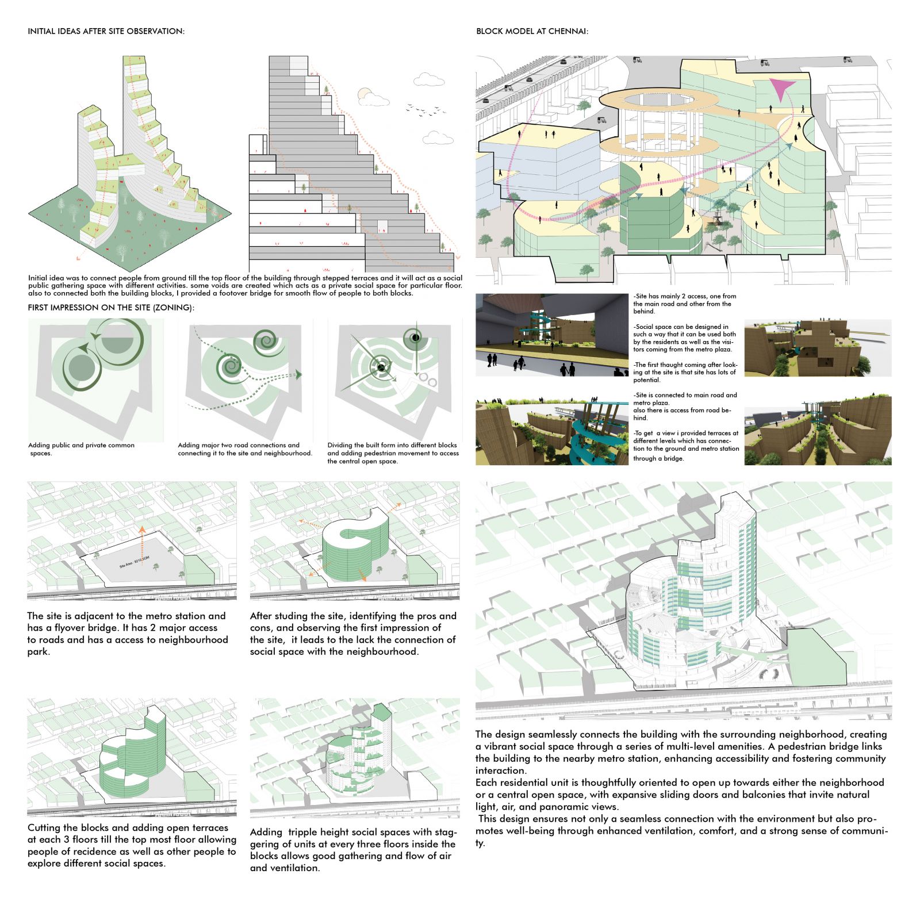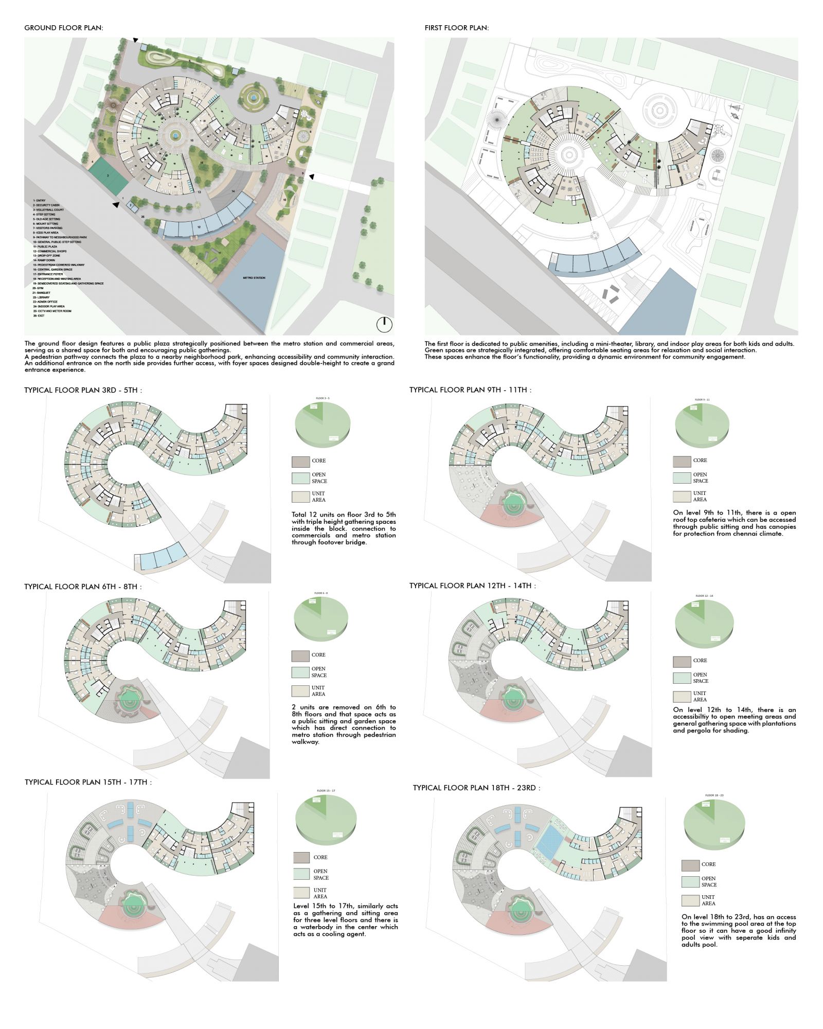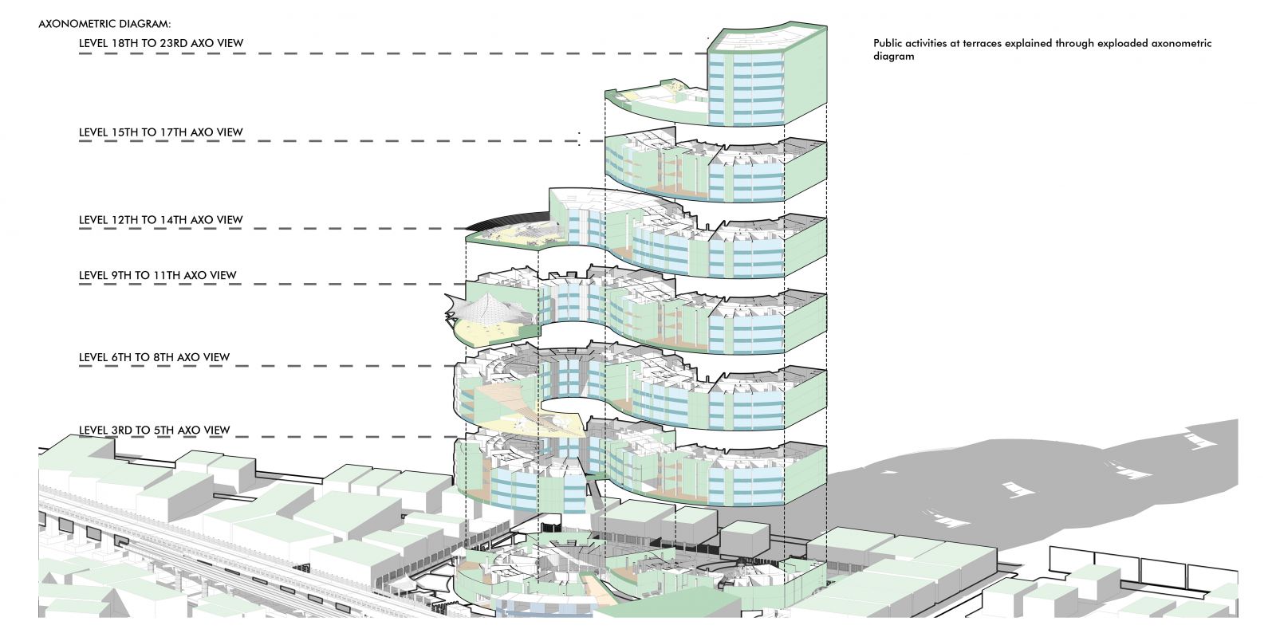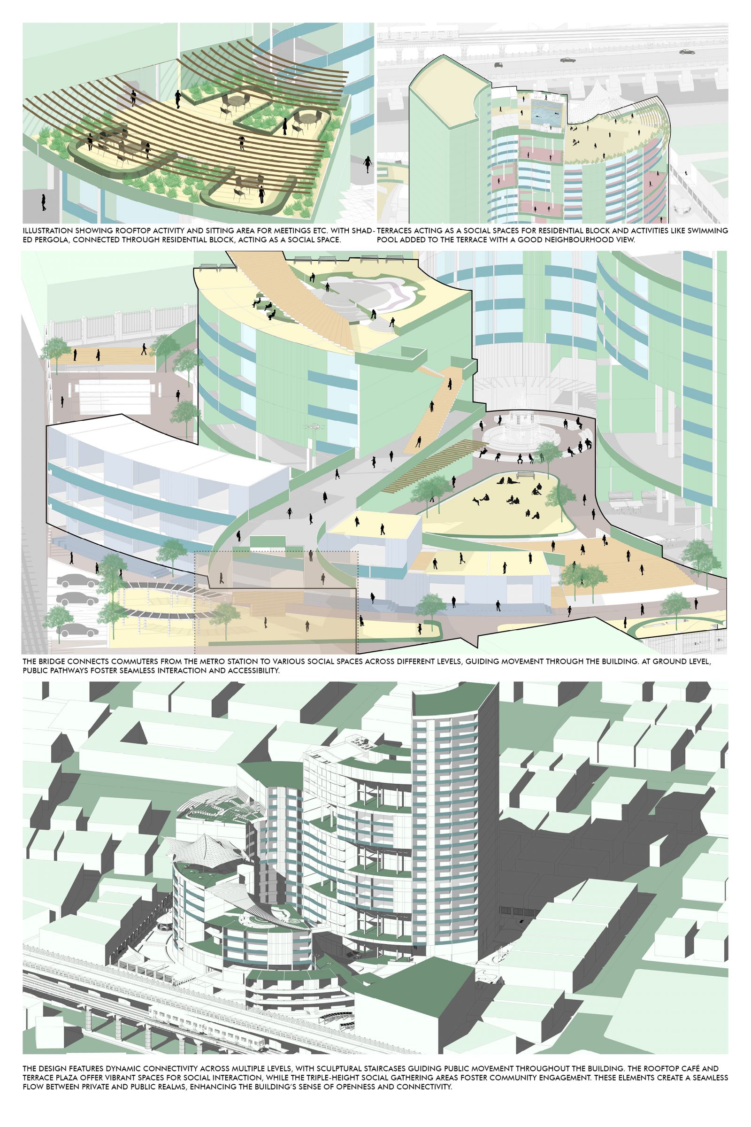Your browser is out-of-date!
For a richer surfing experience on our website, please update your browser. Update my browser now!
For a richer surfing experience on our website, please update your browser. Update my browser now!
The Circulum , located in Medavakkam, Chennai, is a 23-story residential tower, designed to integrate commercial, residential, and public social spaces. The building features stepped terraces every three levels, creating vibrant public spaces with amenities like a plaza, rooftop cafeteria, sitting areas etc. These terraces connect to the metro station via a footover bridge and are accessible from the commercial areas. The ground floor serves as an open public space linking the commercial zone to the metro. Residences offer balconies that overlook either the neighborhood or internal community spaces, with access to a nearby public park.
