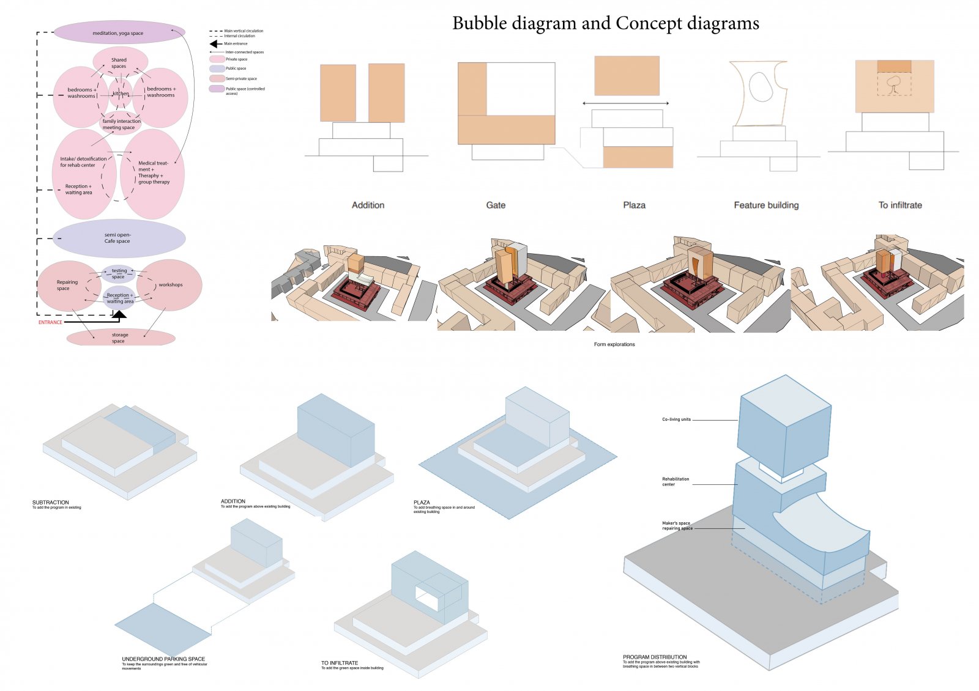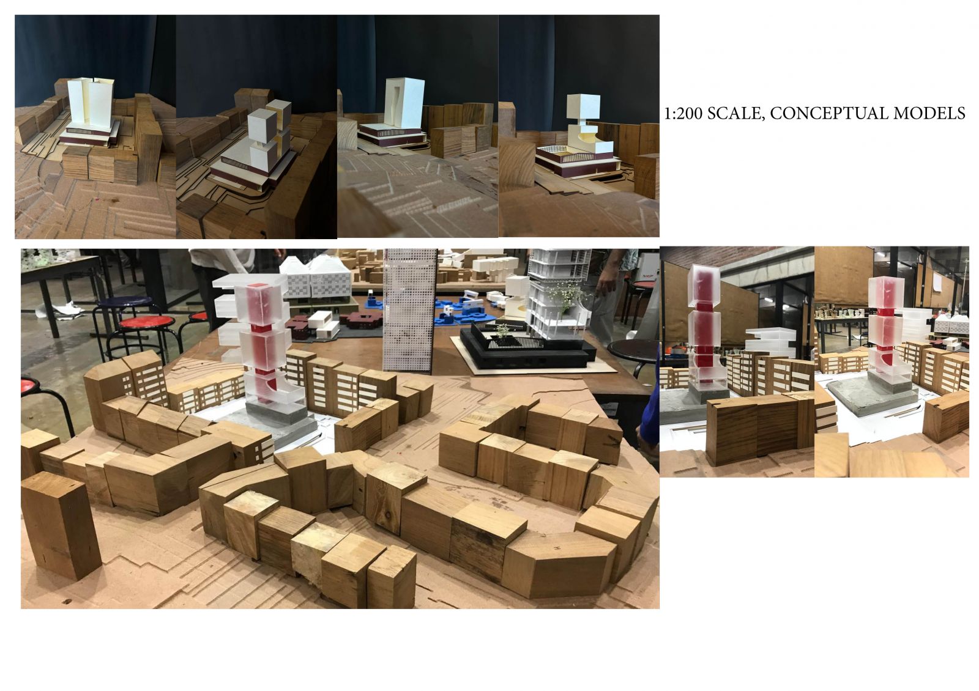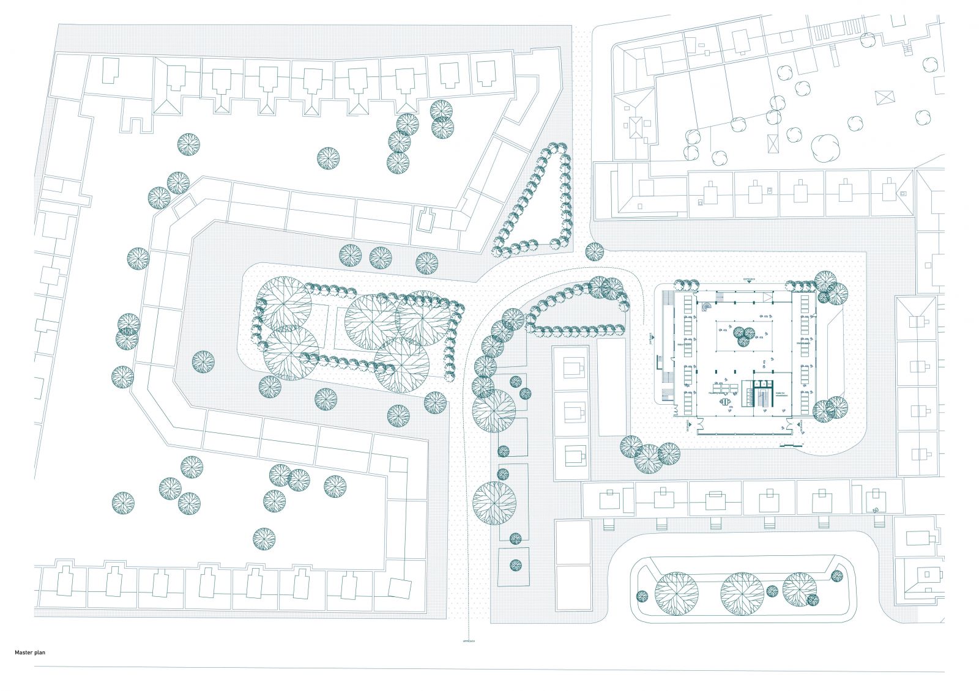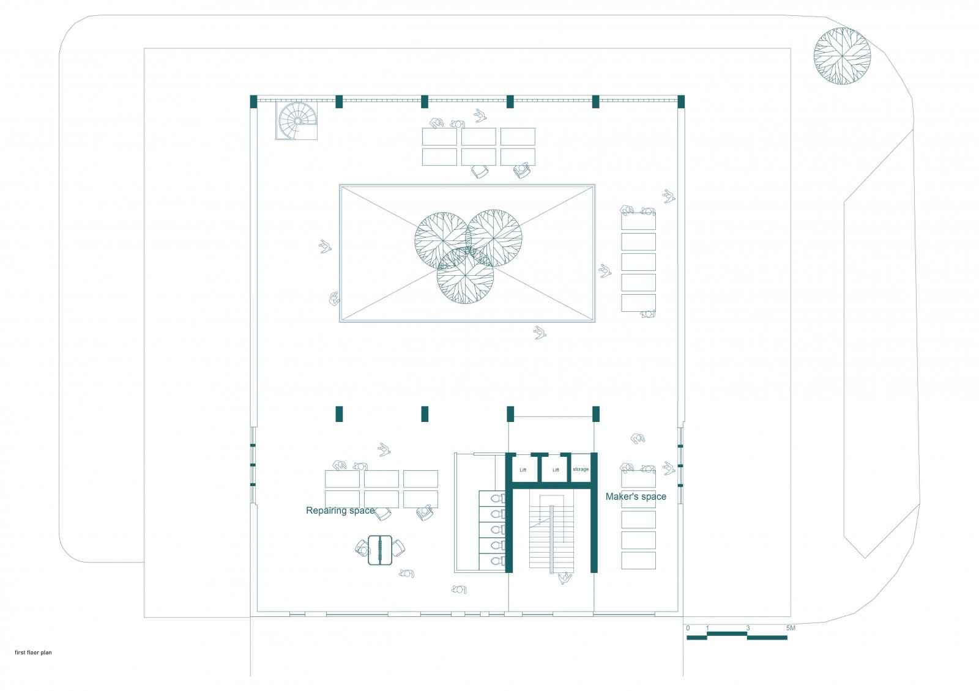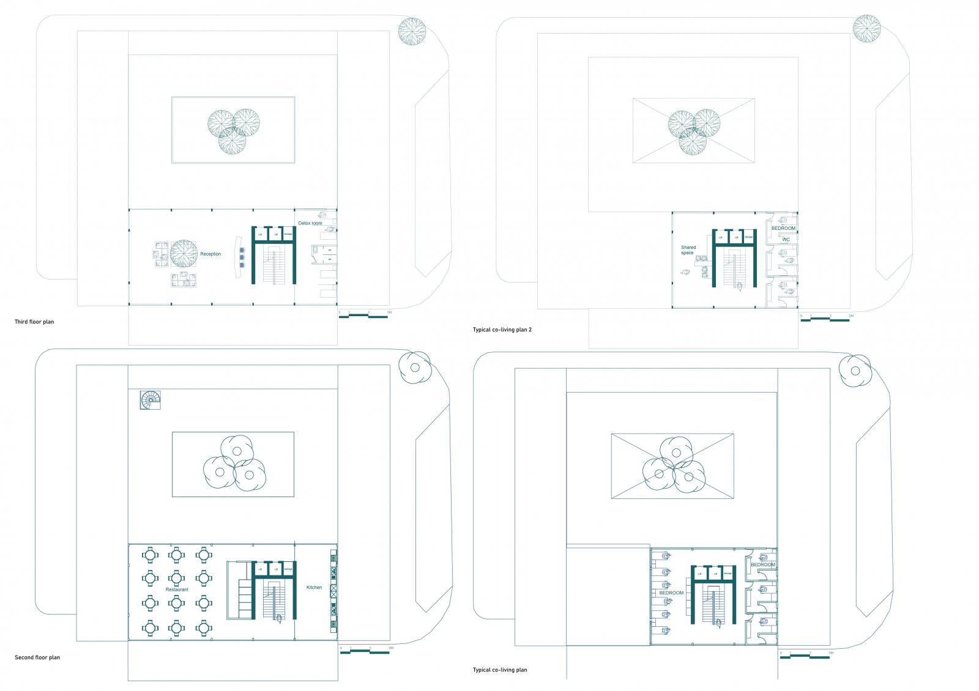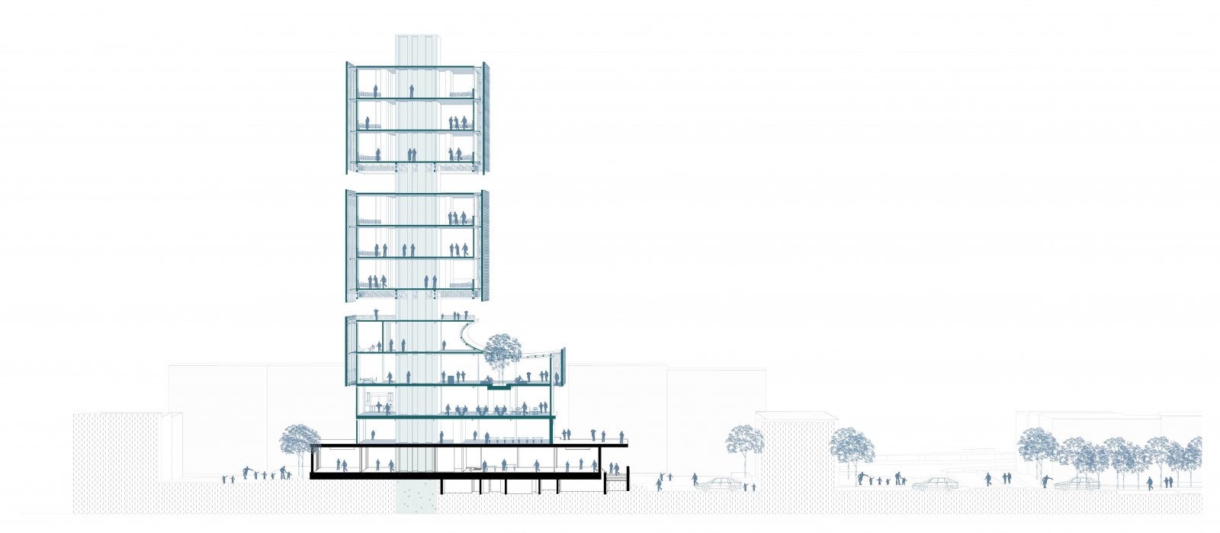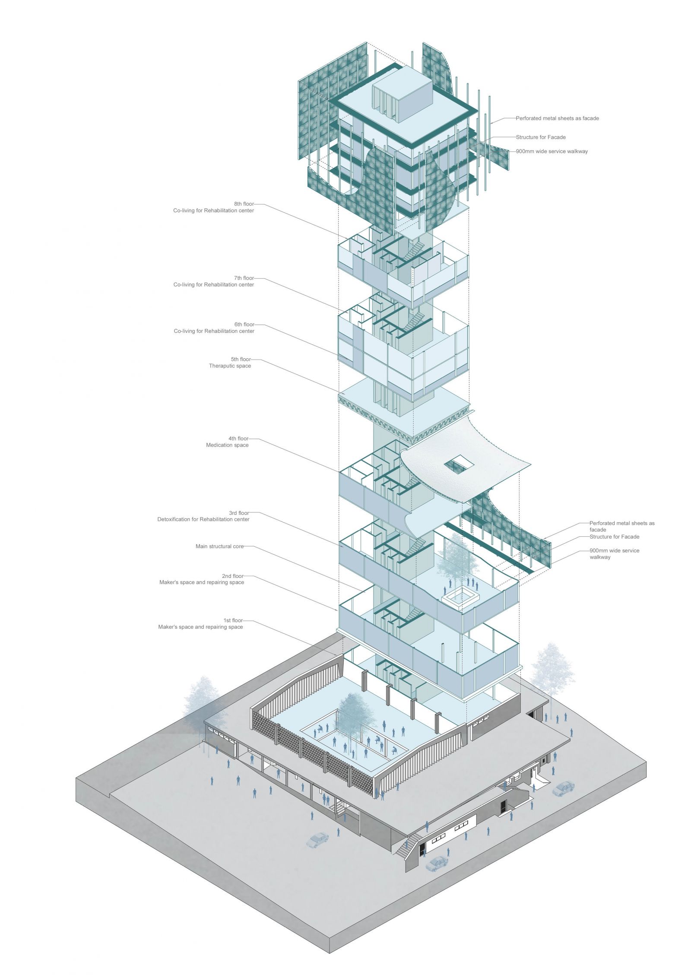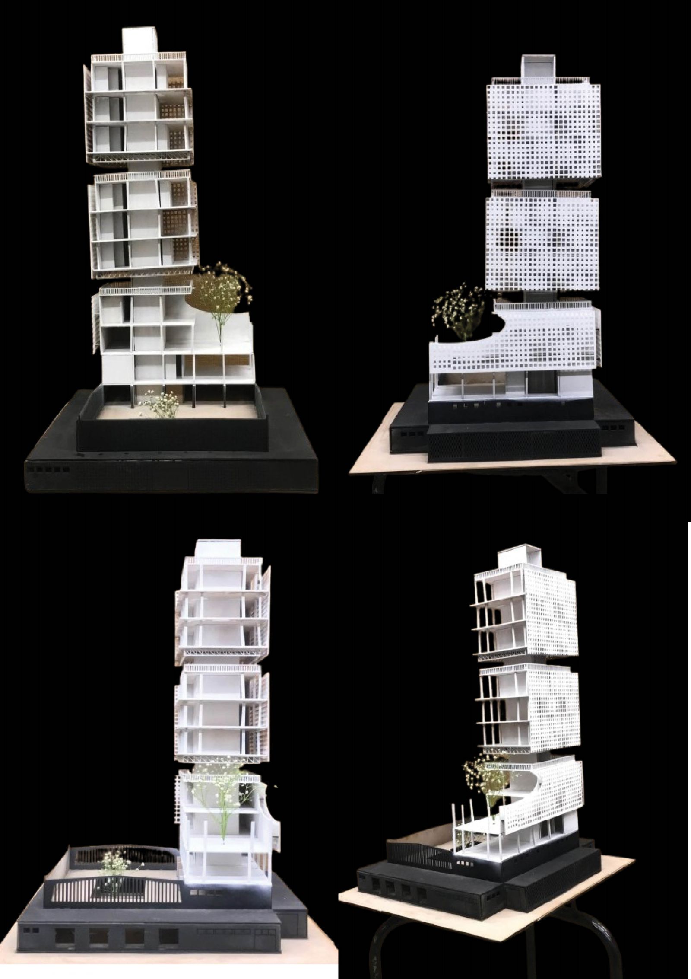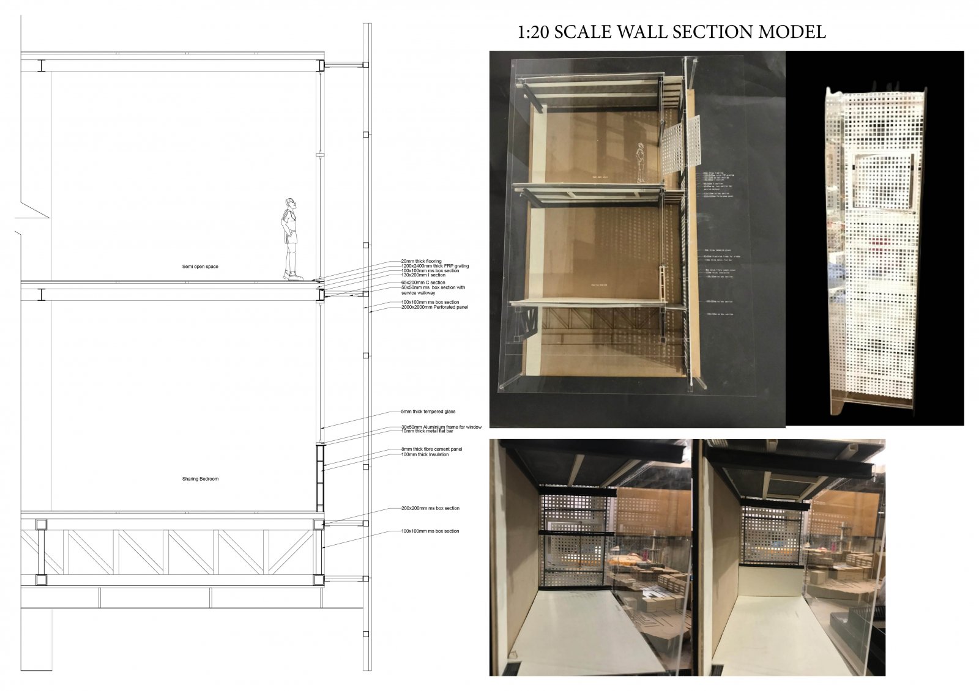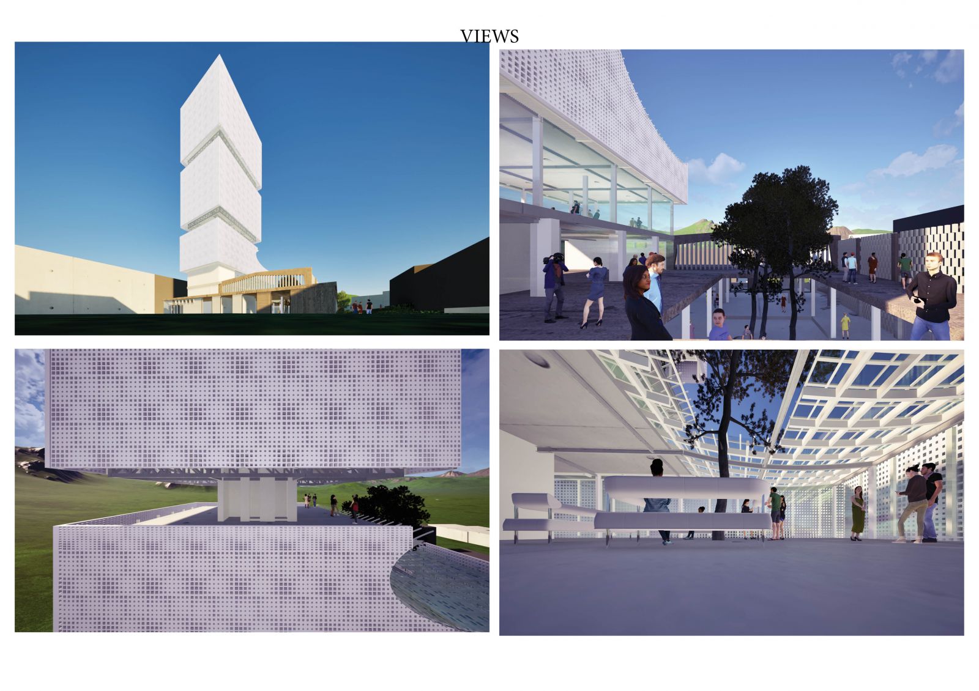Your browser is out-of-date!
For a richer surfing experience on our website, please update your browser. Update my browser now!
For a richer surfing experience on our website, please update your browser. Update my browser now!
Site introduction: The selected site in São Domingos de Benfica, Lisbon, presents a unique blend of urban and suburban characteristics within a predominantly residential area, known for its vibrant local market. This market serves as a central hub for commerce and community interaction, embodying the traditional Portuguese market culture. Program: The program includes a substance abuse rehabilitation center, a maker’s space, and a repair workshop. To foster a strong connection with nature, the site incorporates abundant vegetation and offers views that can be enjoyed from neighborhood balconies. The building is envisioned as a sculptural form, with a facade designed to maintain privacy and limit direct interaction with the interior. Its color palette, clean lines, and gentle curves draw inspiration from Portuguese architectural traditions. Program division: The building is divided into two distinct sections based on programmatic requirements to ensure varying degrees of privacy. The maker’s space and repair workshop are integrated into the existing structure, while the rehabilitation center is designed as a separate tower to restrict public access. Oriented towards the southwest, the building offers expansive views of the nearby urban jungle, with the terrace floor (accessible to all) serving as a dedicated viewpoint to take advantage of this scenic perspective. Structure: The building’s structure is mainly dependent on the thick conncrete core and slander metal columns around acting as a secondary structural system.
View Additional Work