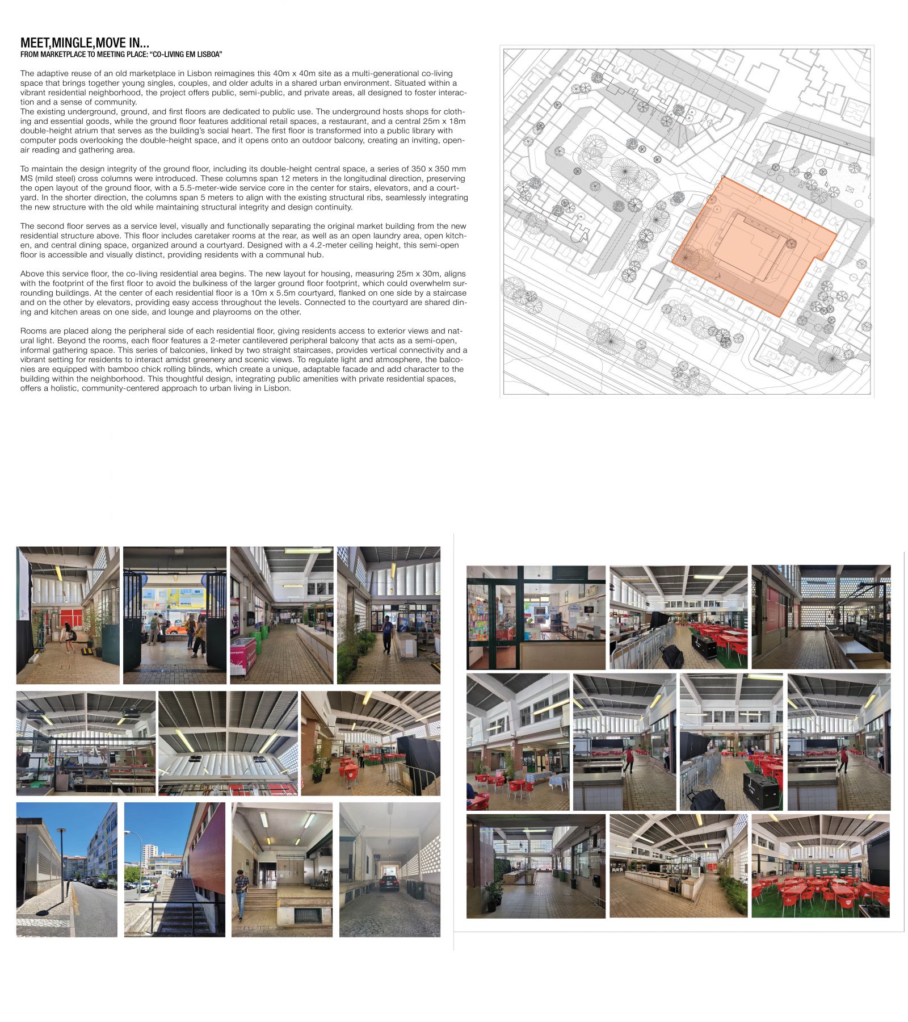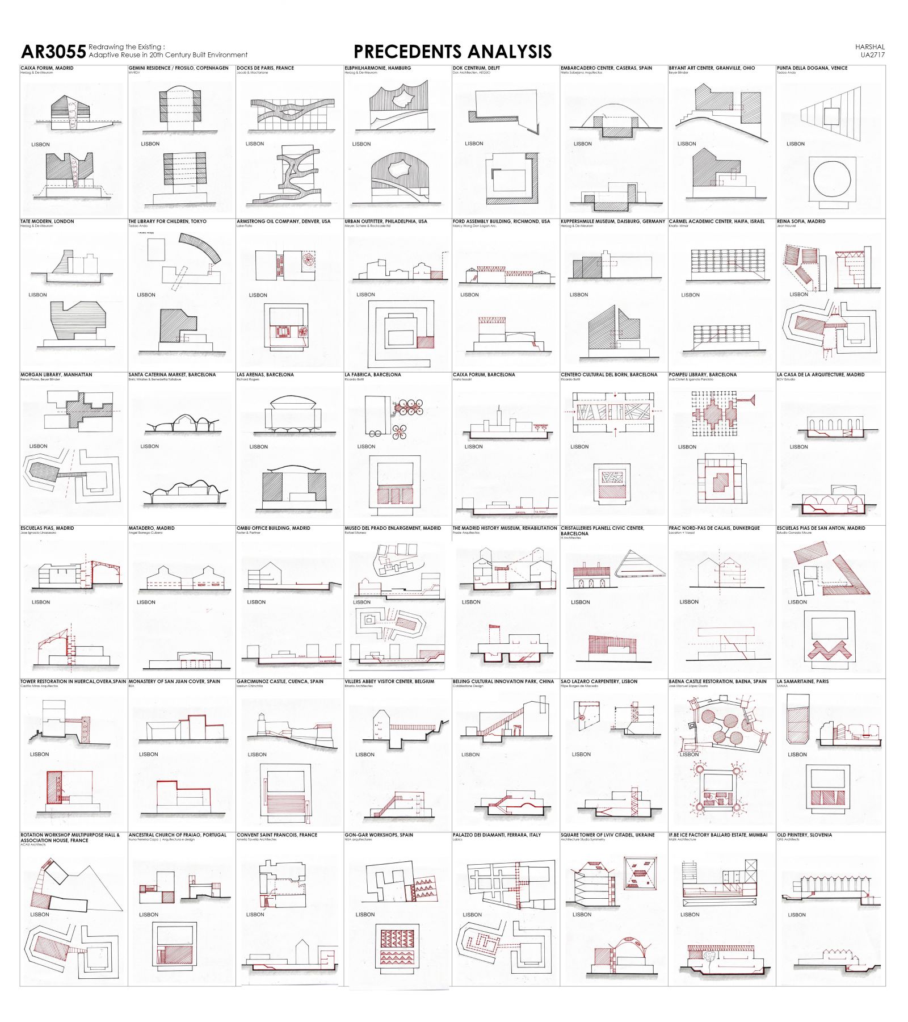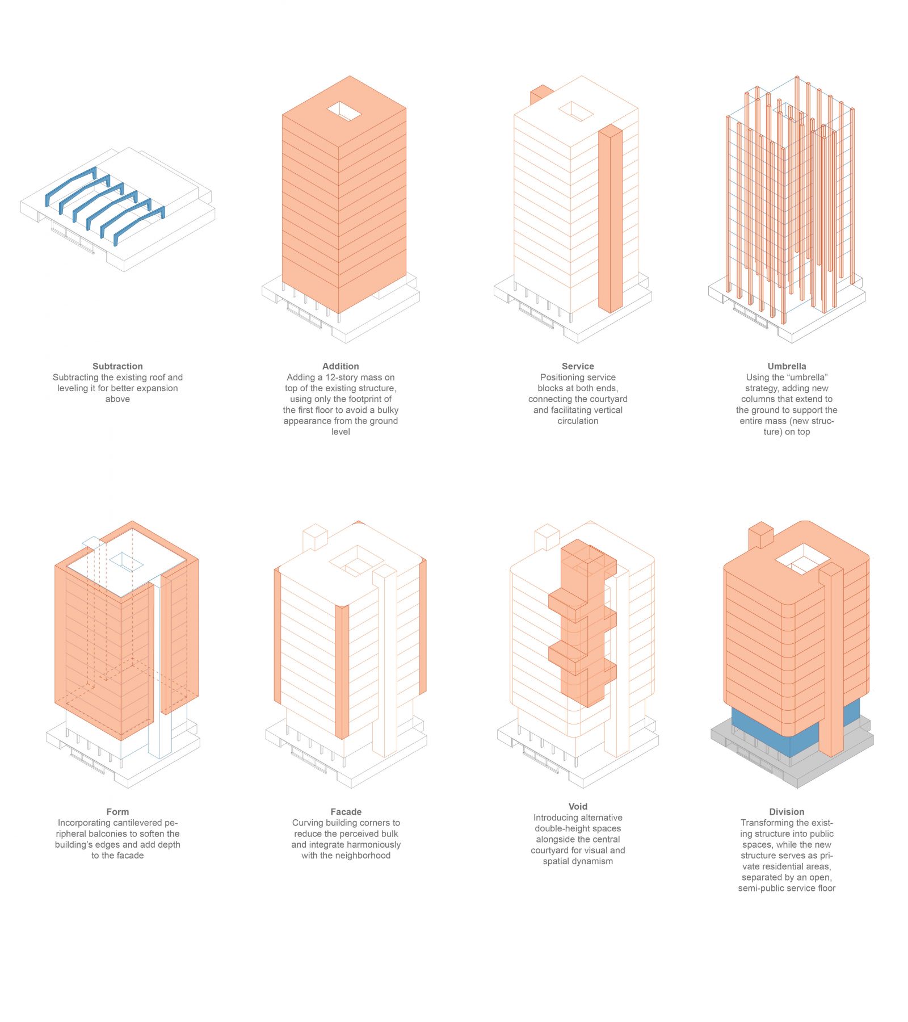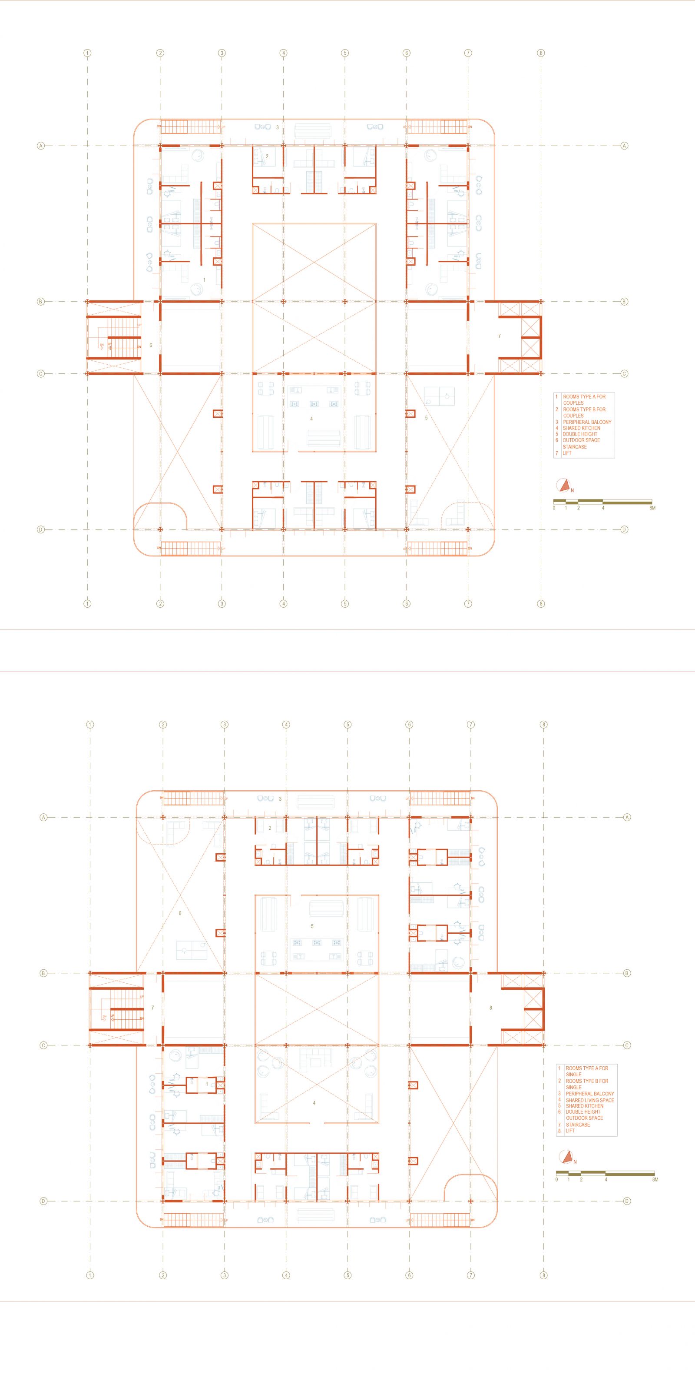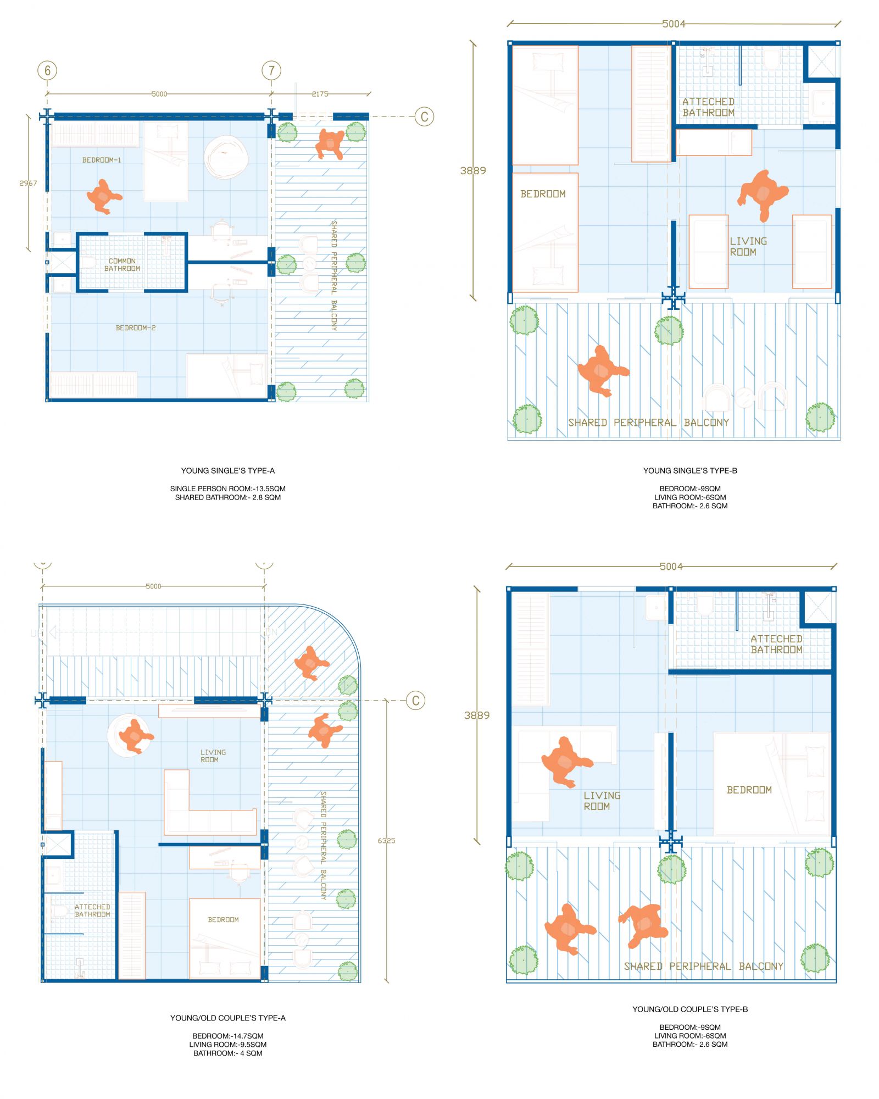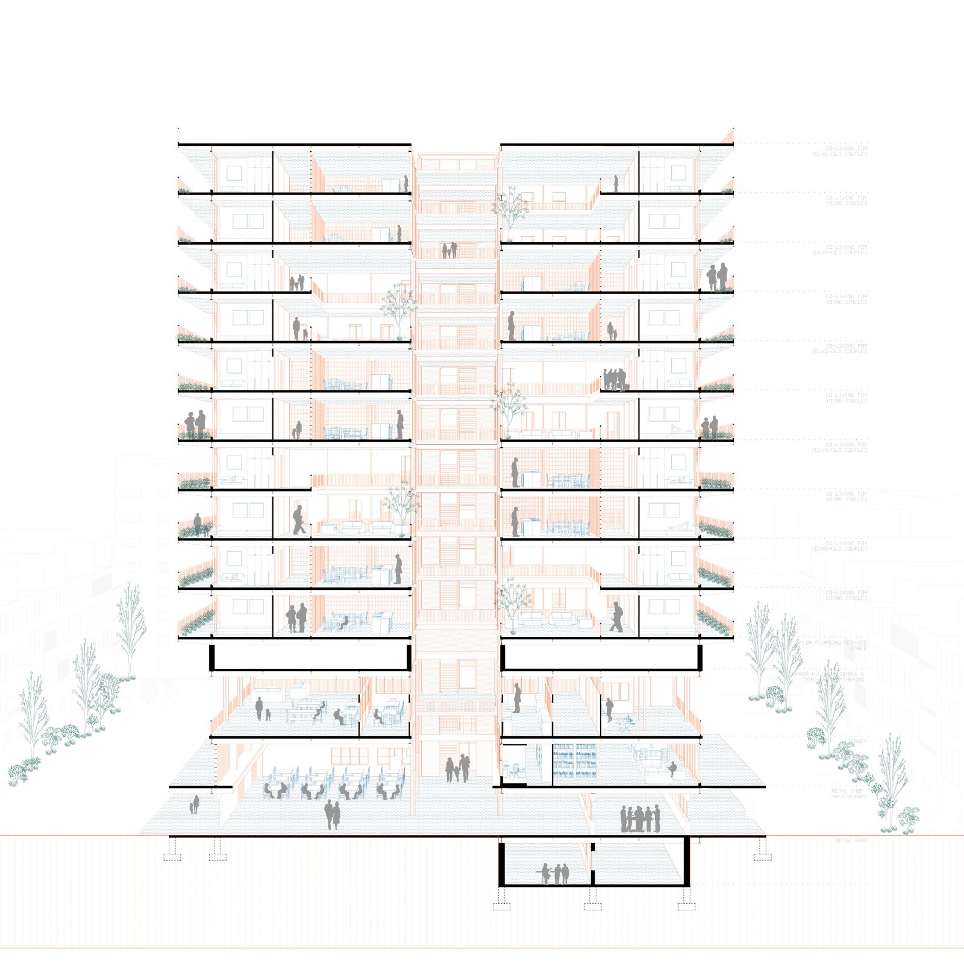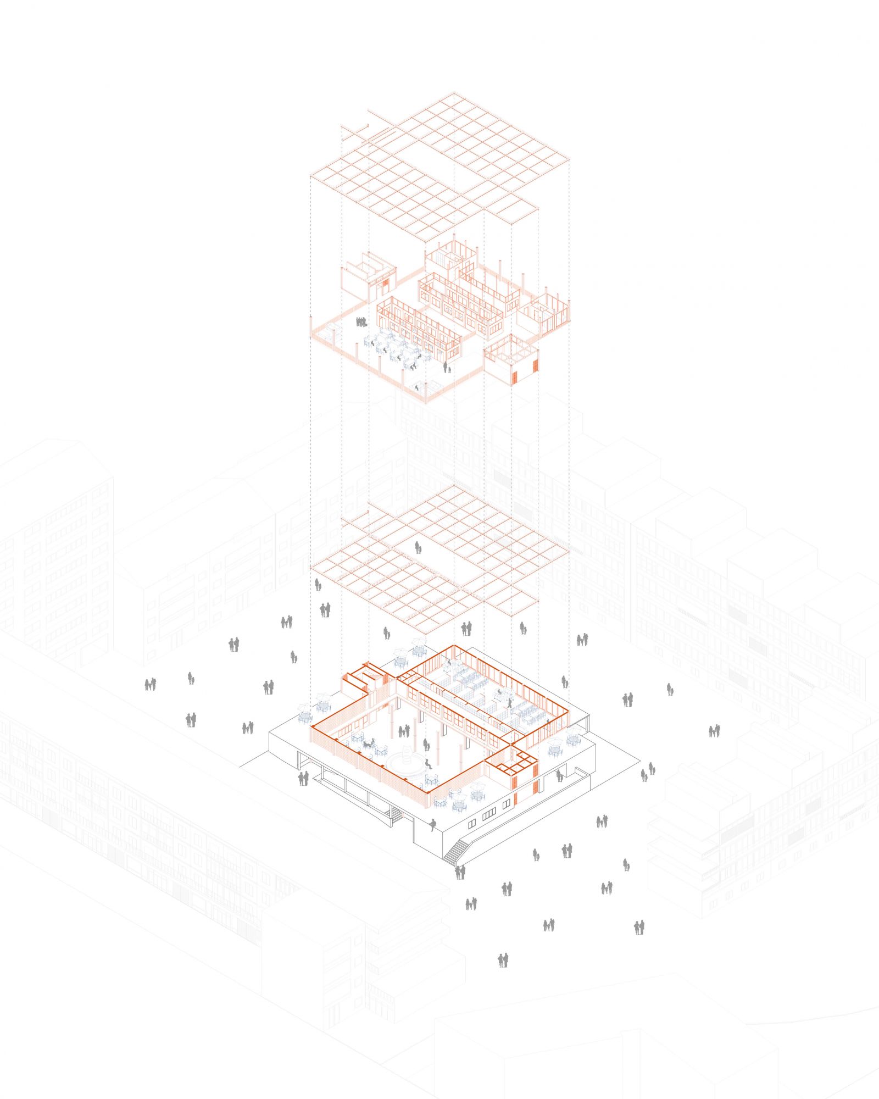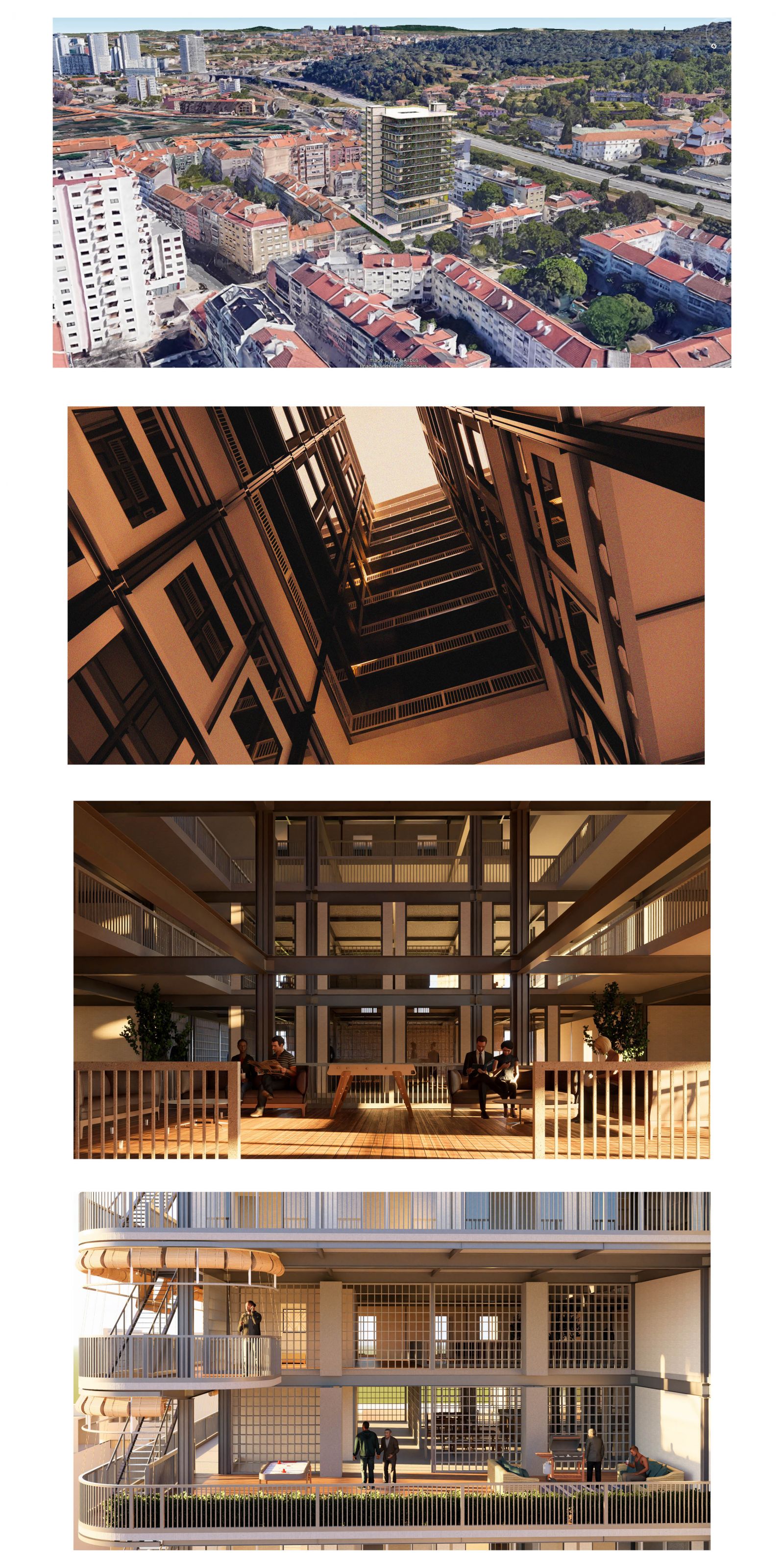Your browser is out-of-date!
For a richer surfing experience on our website, please update your browser. Update my browser now!
For a richer surfing experience on our website, please update your browser. Update my browser now!
The adaptive reuse of a 40m x 40m marketplace in Lisbon transforms it into a multi-generational co-living space fostering community interaction. Public spaces span the underground, ground, and first floors, featuring retail, a restaurant, and a central double-height atrium, with a library and outdoor balcony above. A service floor separates old and new structures, housing communal amenities like kitchens, dining, and laundry areas. Residential floors include rooms with exterior views, shared courtyards, and cantilevered balconies with bamboo blinds for shade and character. Mild steel columns preserve the open ground floor layout, blending functionality with structural and design integrity.
View Additional Work