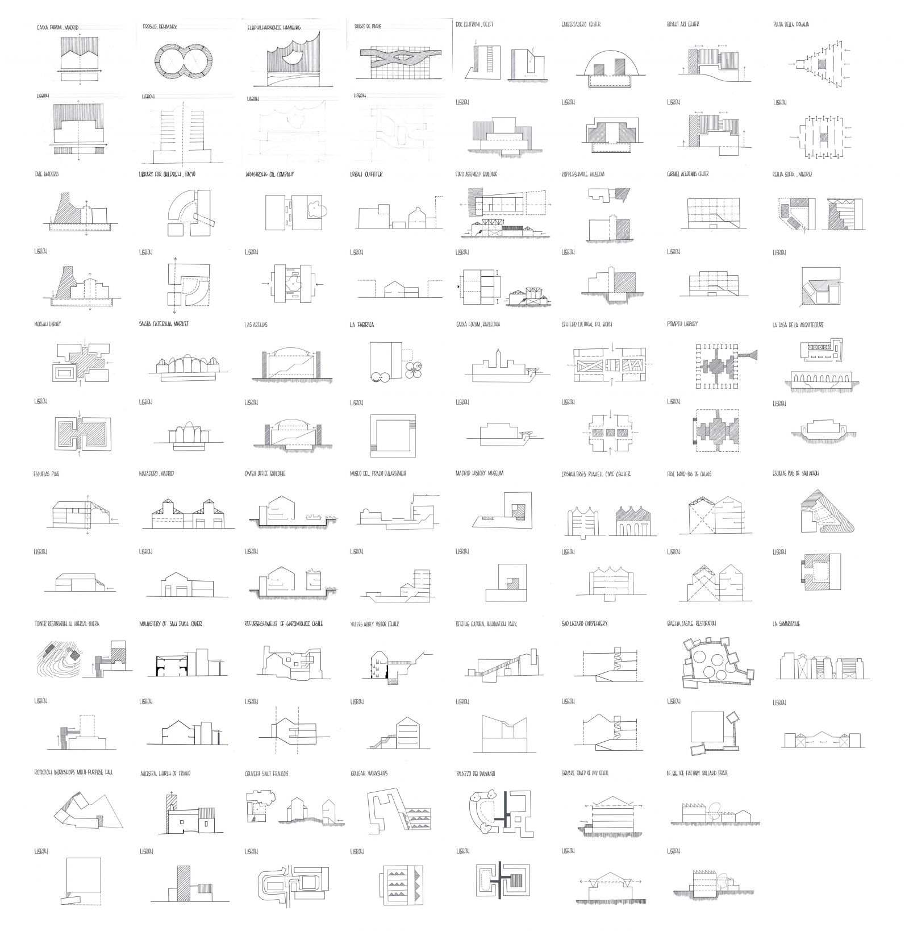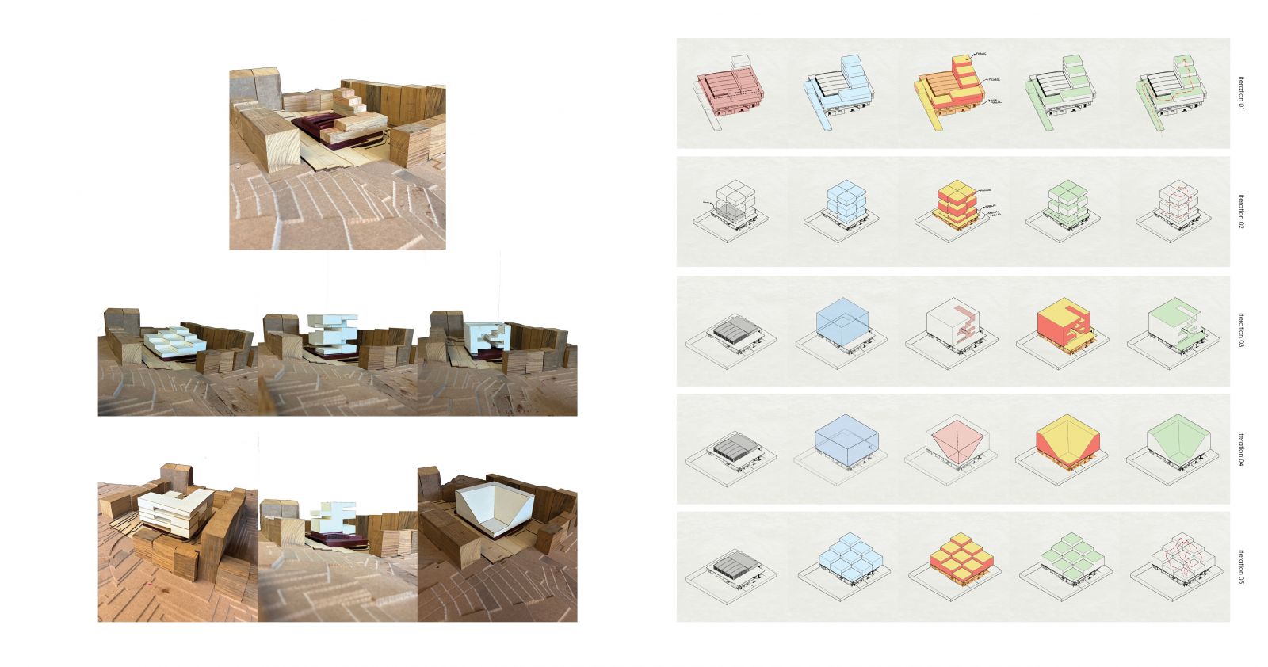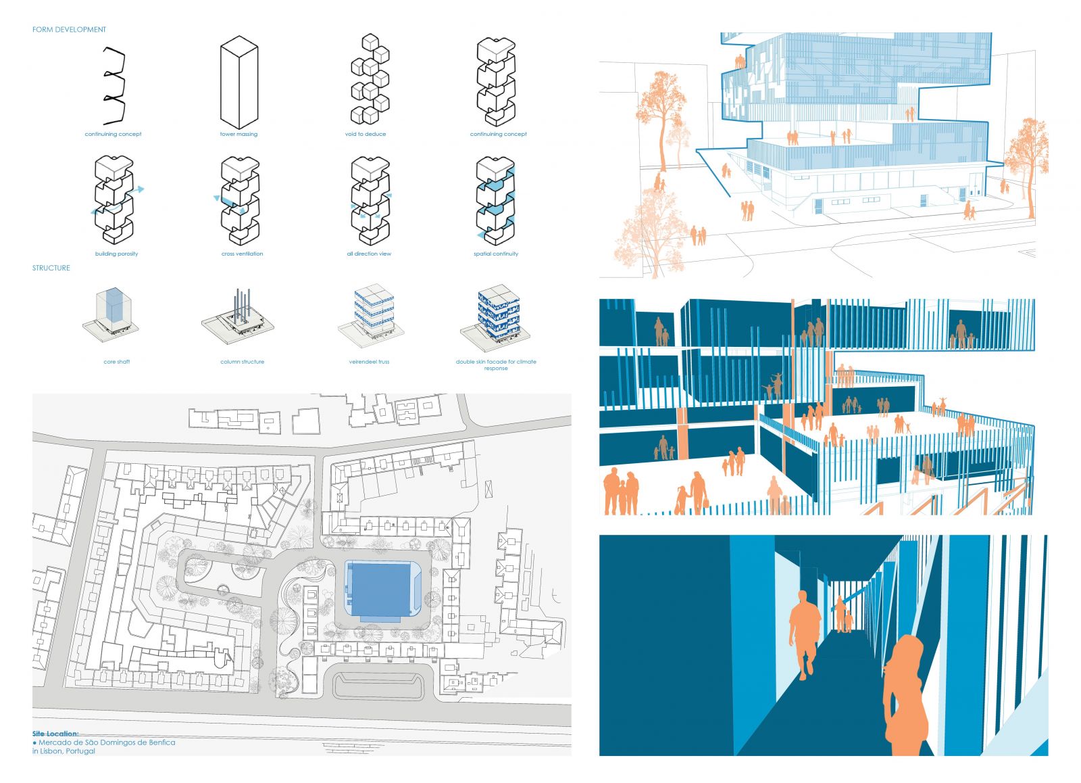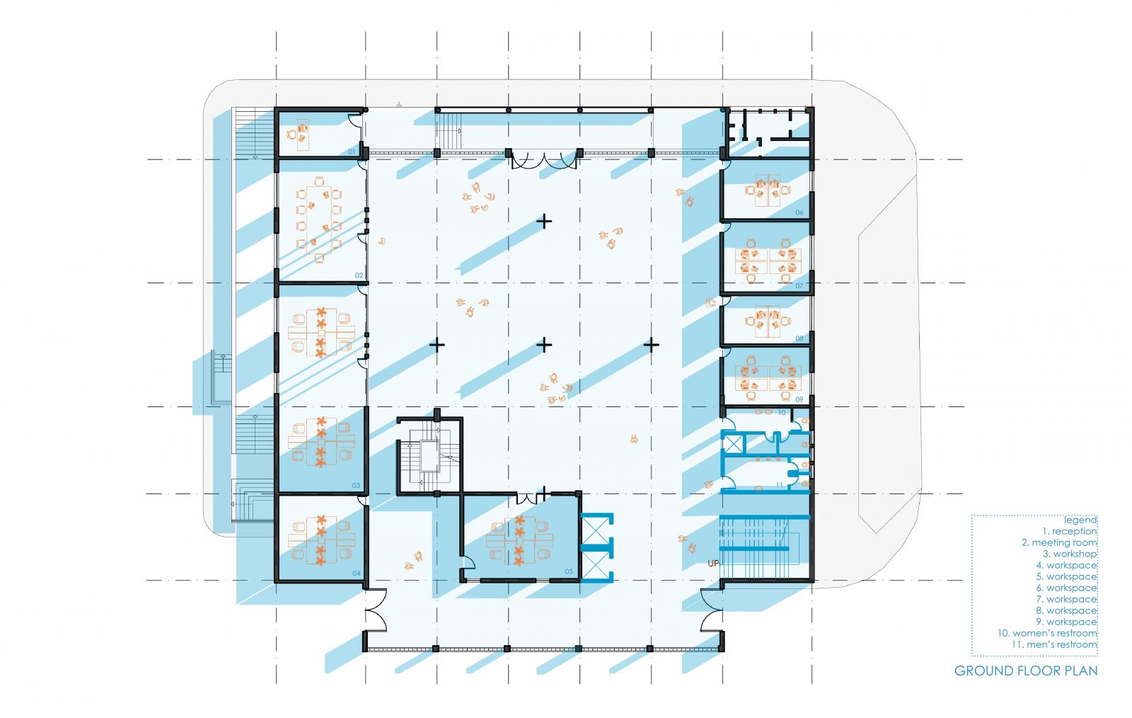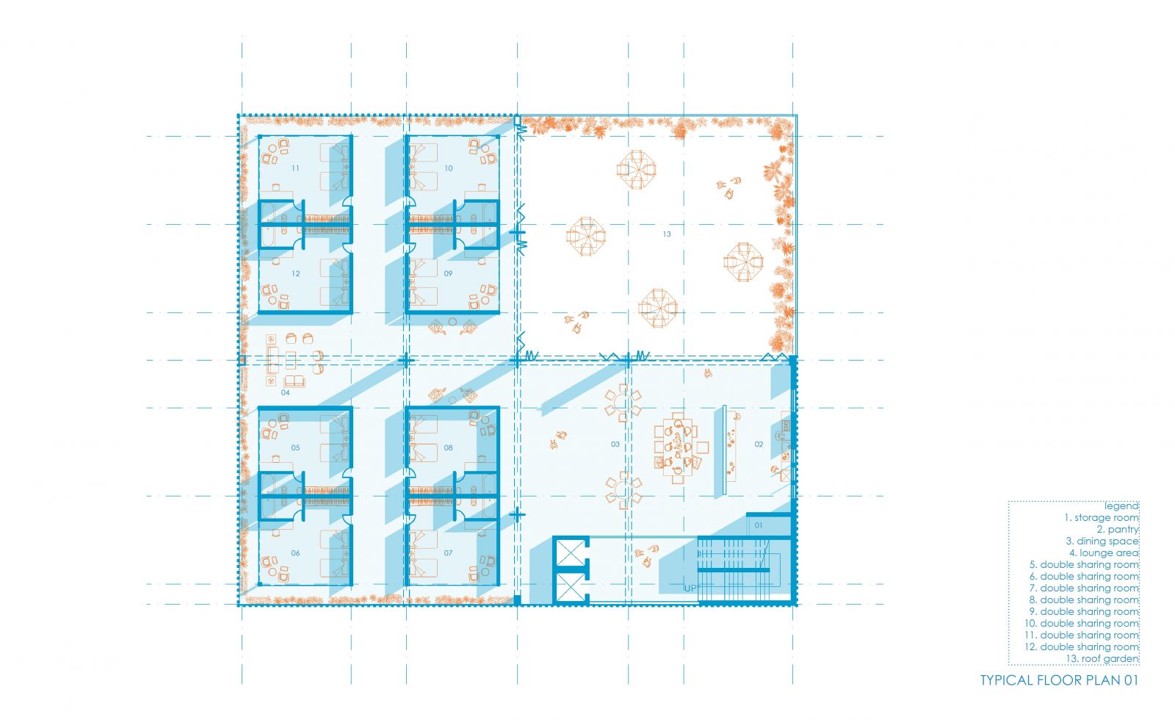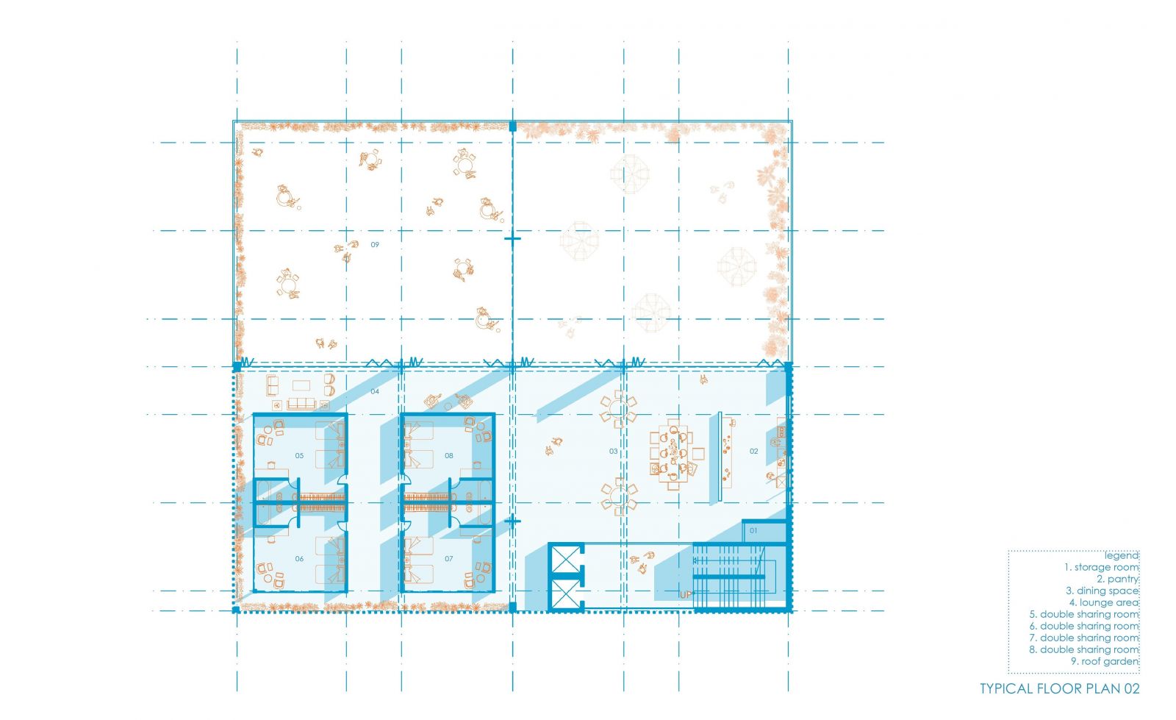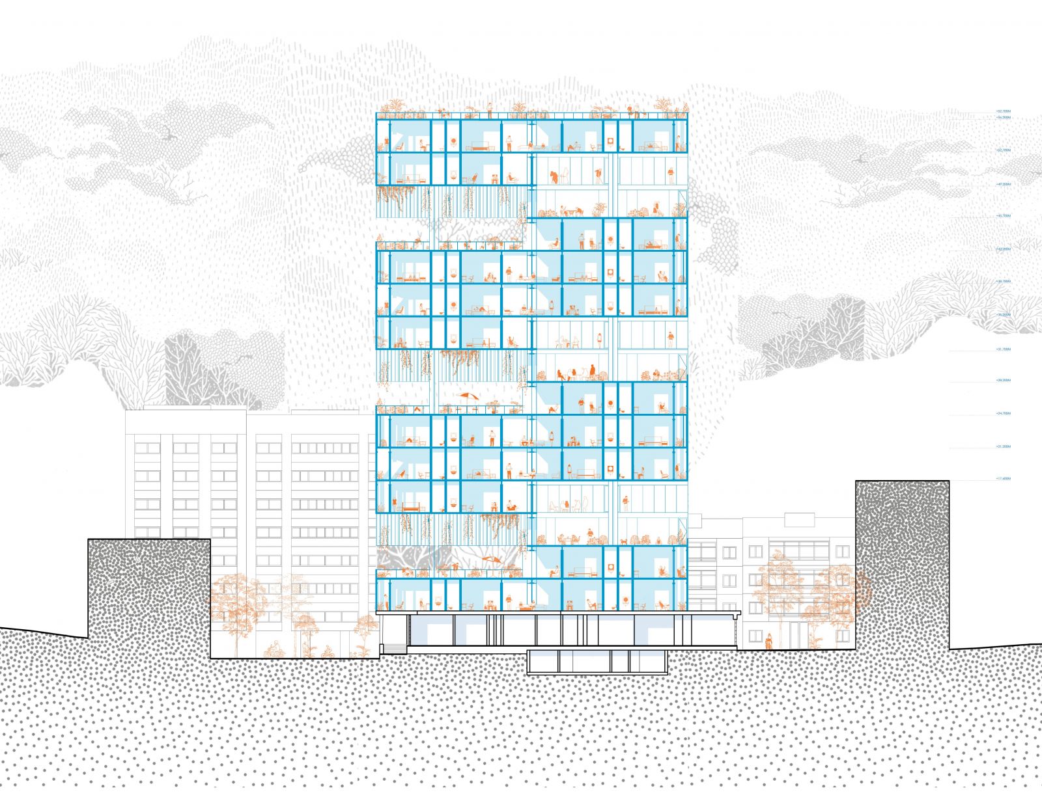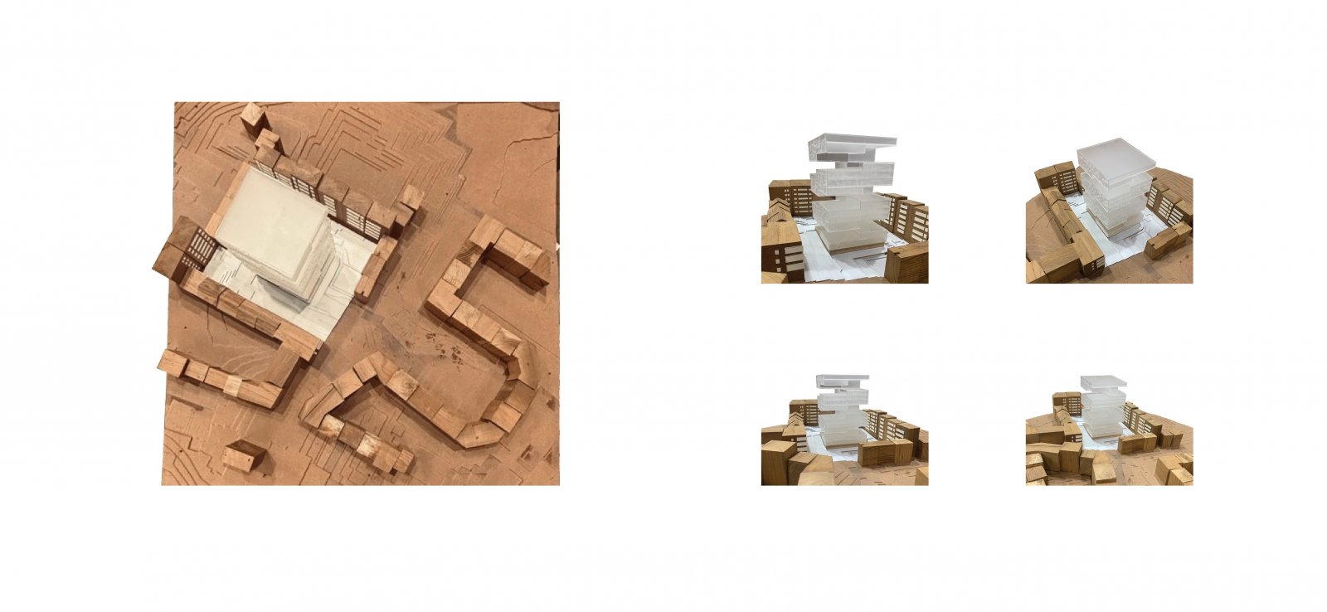Your browser is out-of-date!
For a richer surfing experience on our website, please update your browser. Update my browser now!
For a richer surfing experience on our website, please update your browser. Update my browser now!
Amid global challenges, Lisbon faces rising refugee influxes, straining housing, services, and urban integration. This proposal envisions a refugee center with an incubation hub, set within a public plaza, offering essential support and fostering integration while promoting social cohesion. Balancing historical preservation with contemporary needs, the design enhances sustainability and urban livability, addressing both local and global issues through thoughtful architectural intervention that reinstates a sense of place and purpose.
The design aims to establish a seamless integration between the built form and the existing plaza on-site, fostering a cohesive urban experience. This is achieved through cascading terraces that create dynamic spatial transitions, a porous architectural form promoting fluid connectivity, and a thoughtfully designed landscape enhancing accessibility and interaction. The approach emphasizes spatial continuity and inclusivity, transforming the built environment into an extension of the public realm while harmonizing with the site’s contextual identity.
