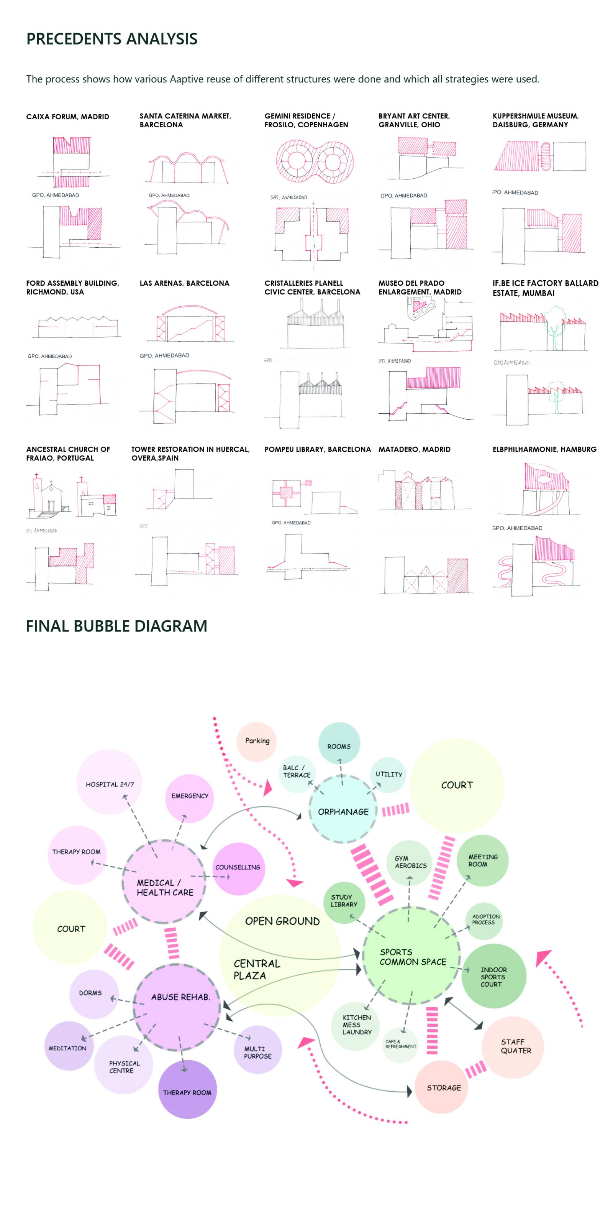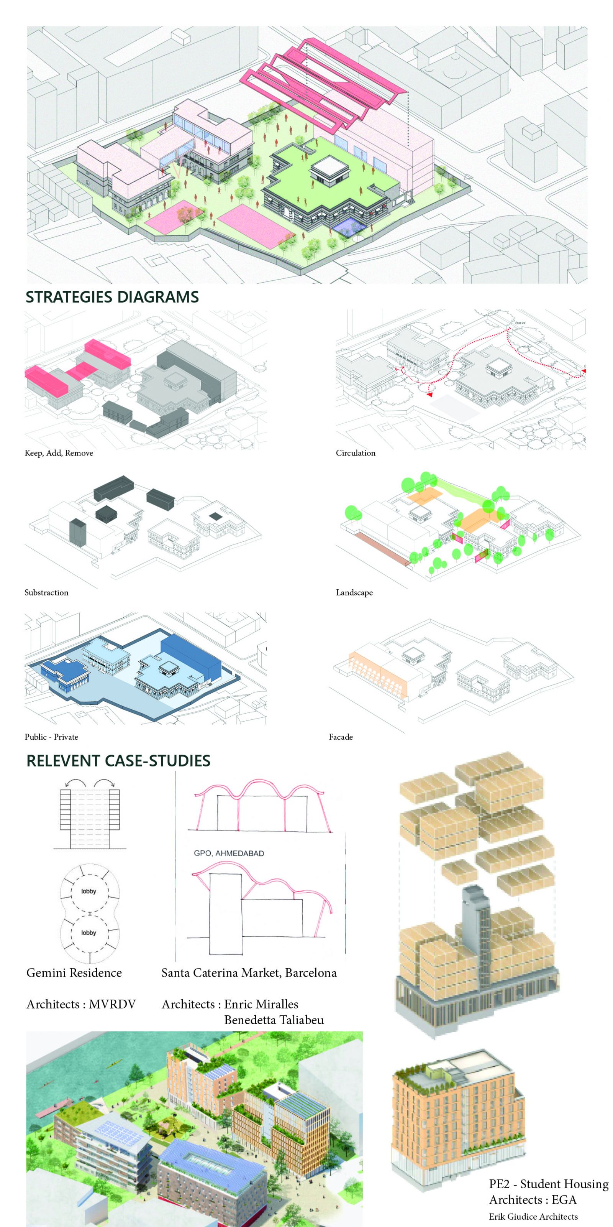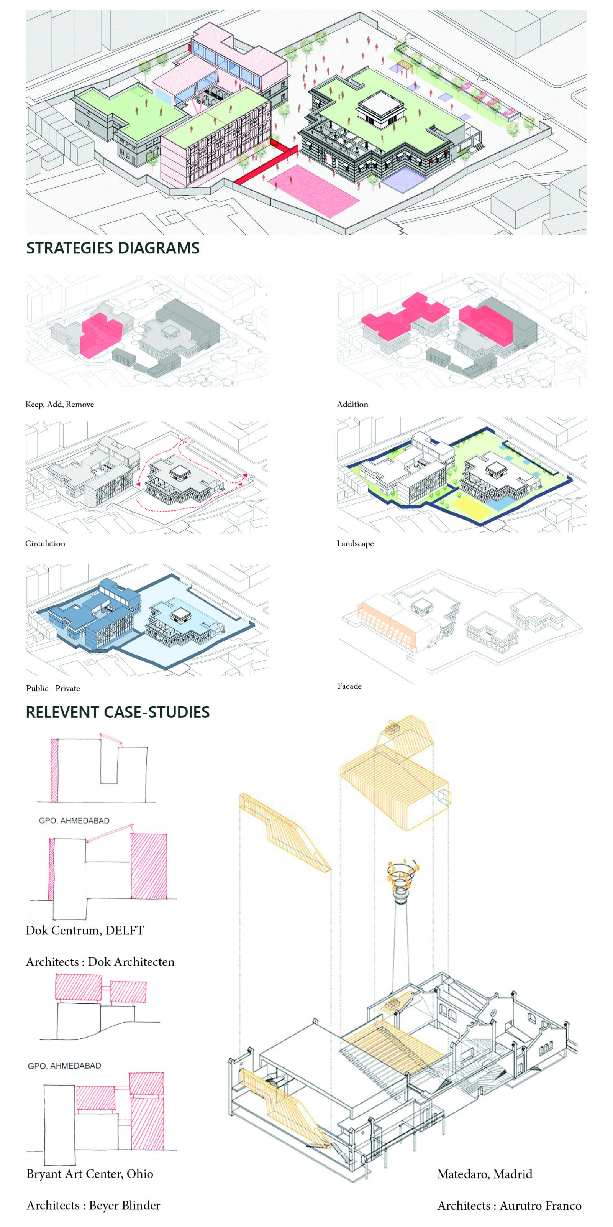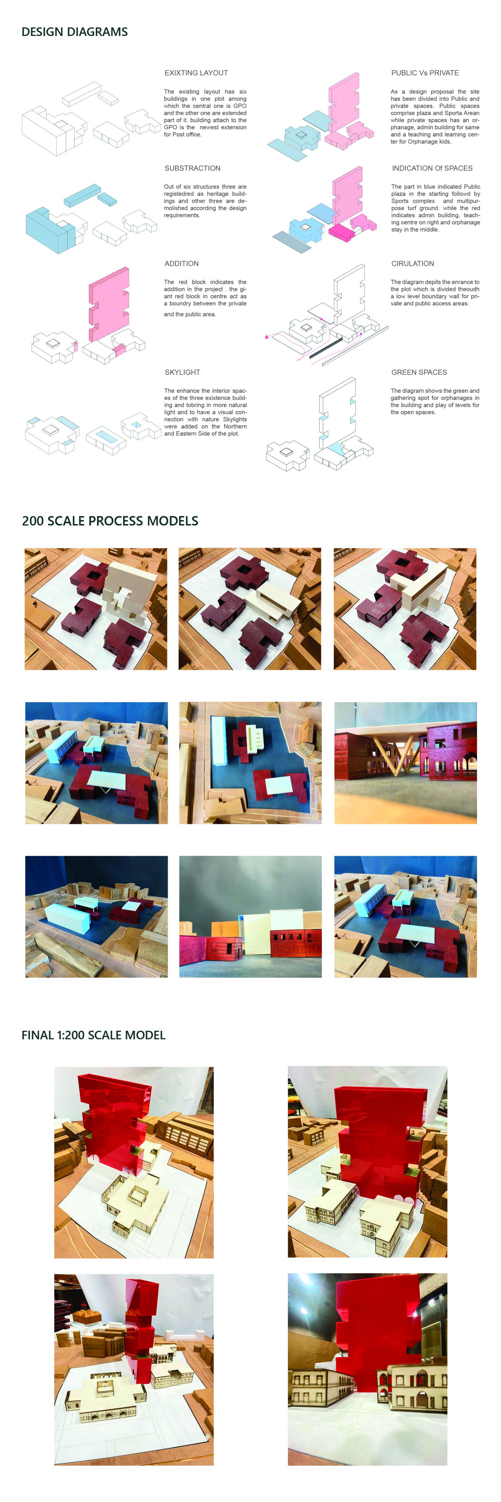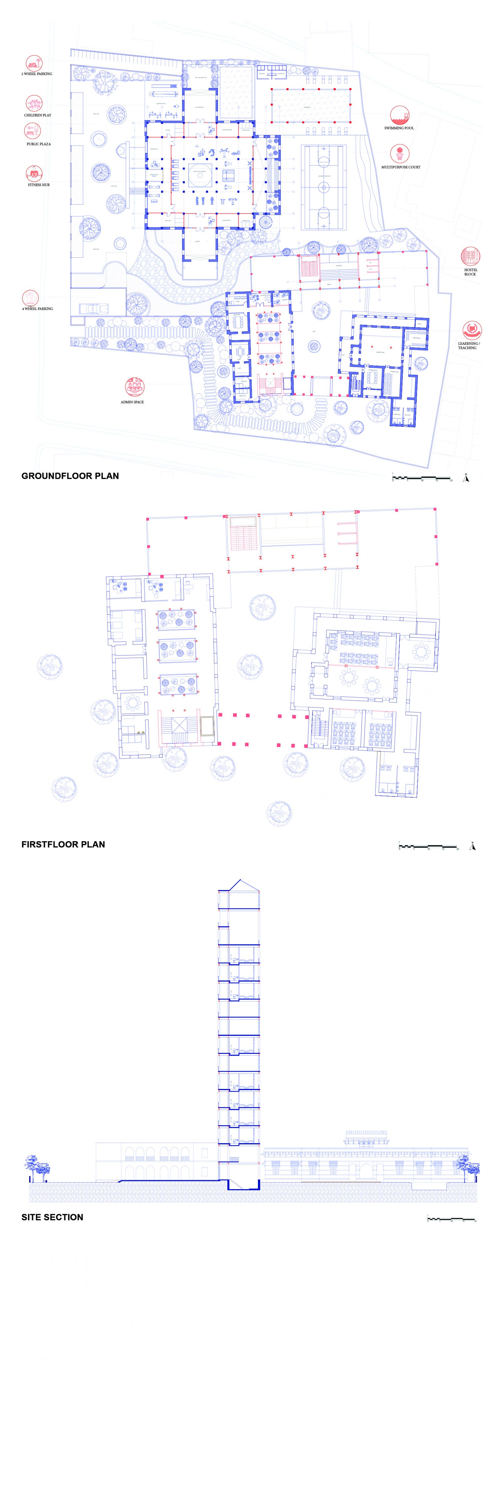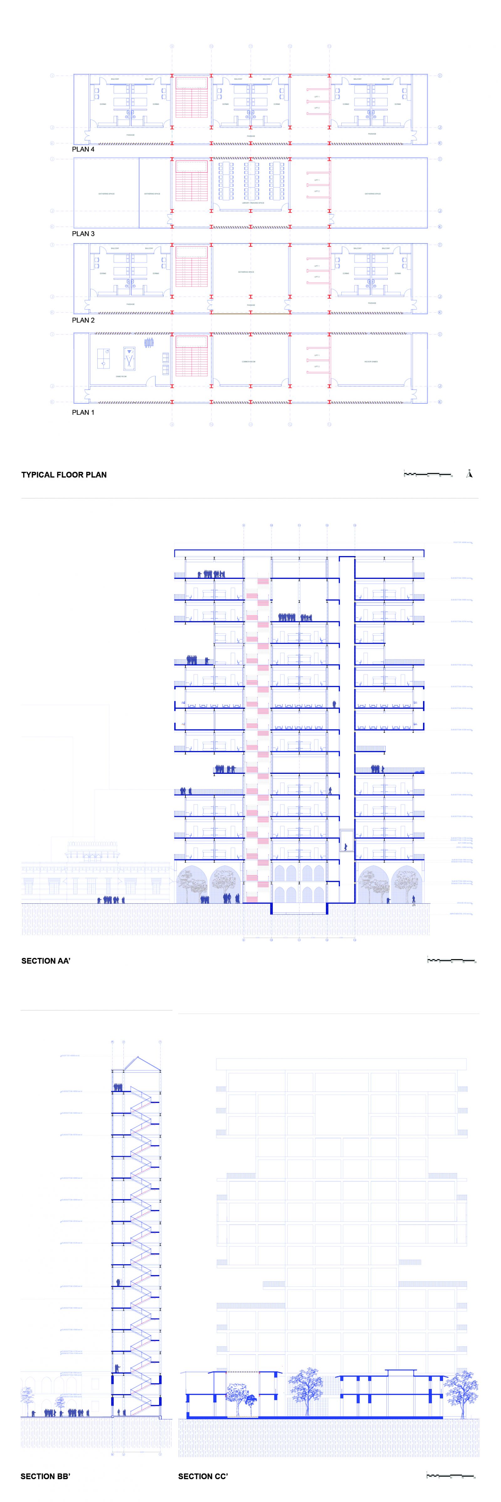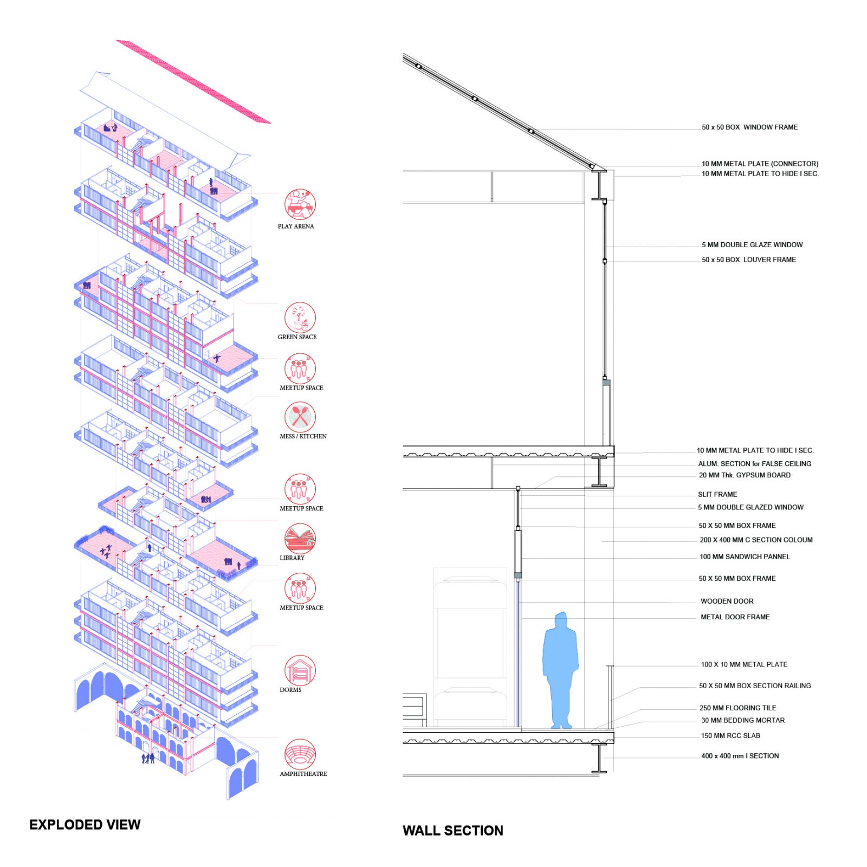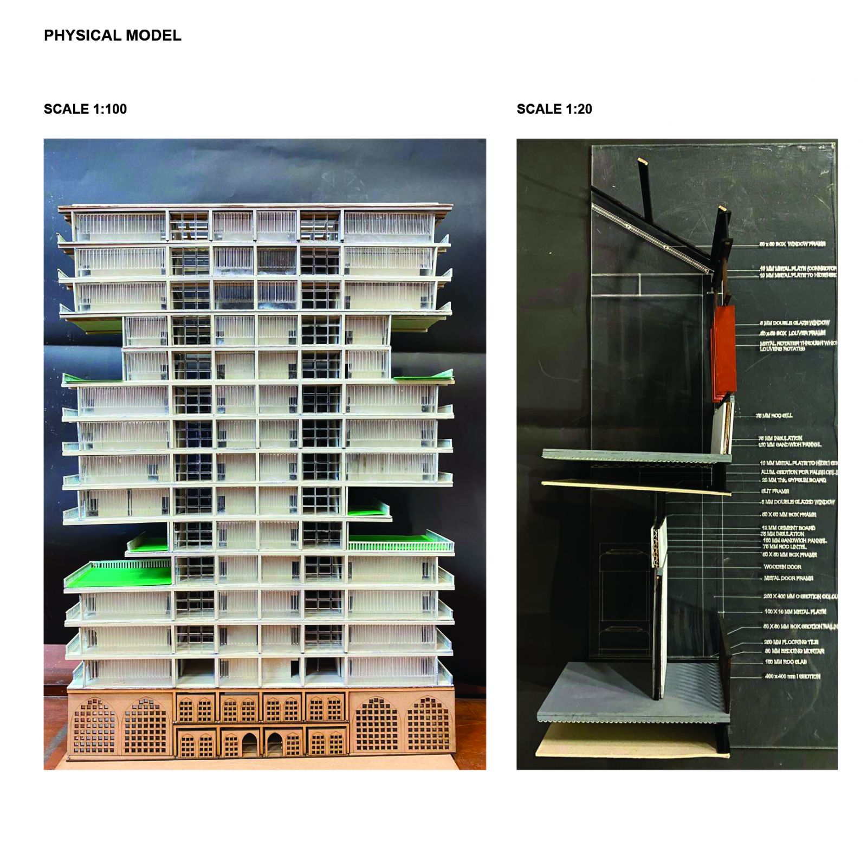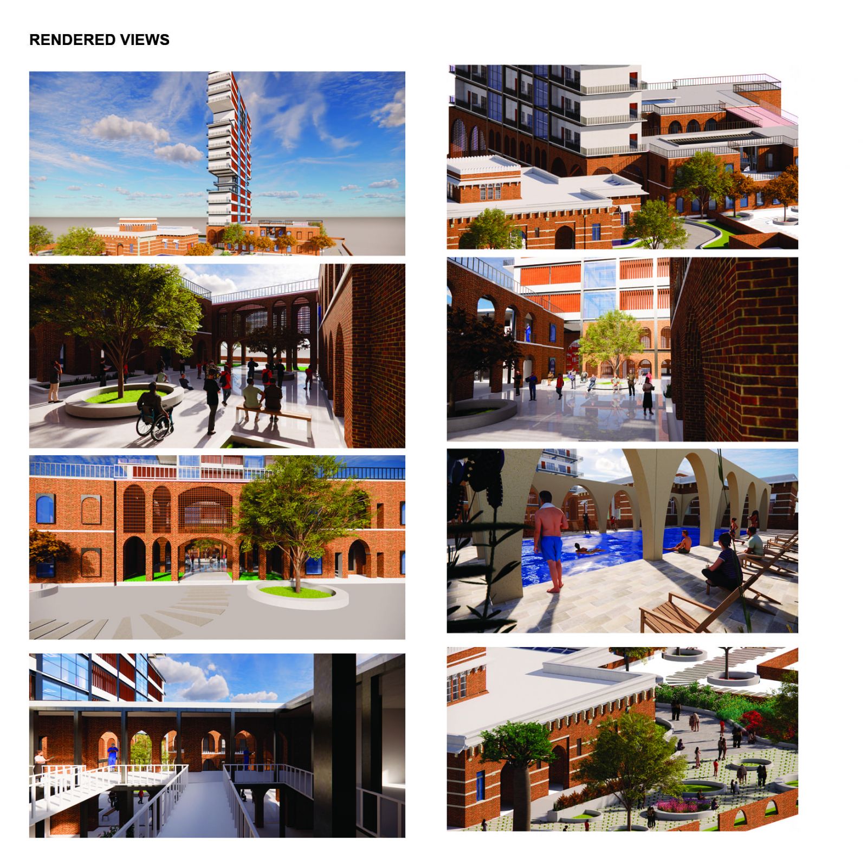Your browser is out-of-date!
For a richer surfing experience on our website, please update your browser. Update my browser now!
For a richer surfing experience on our website, please update your browser. Update my browser now!
The project aims to make an orphanage and a sports complex where people from neighbour hood are welcomed . The overall project has been divided into public and private area where the private area is for orphanage kids while the sports complex and public pavillion falls under public space. the orphanage aims to cater 150 kids at a time. There a play in level in orphanage builing
View Additional Work