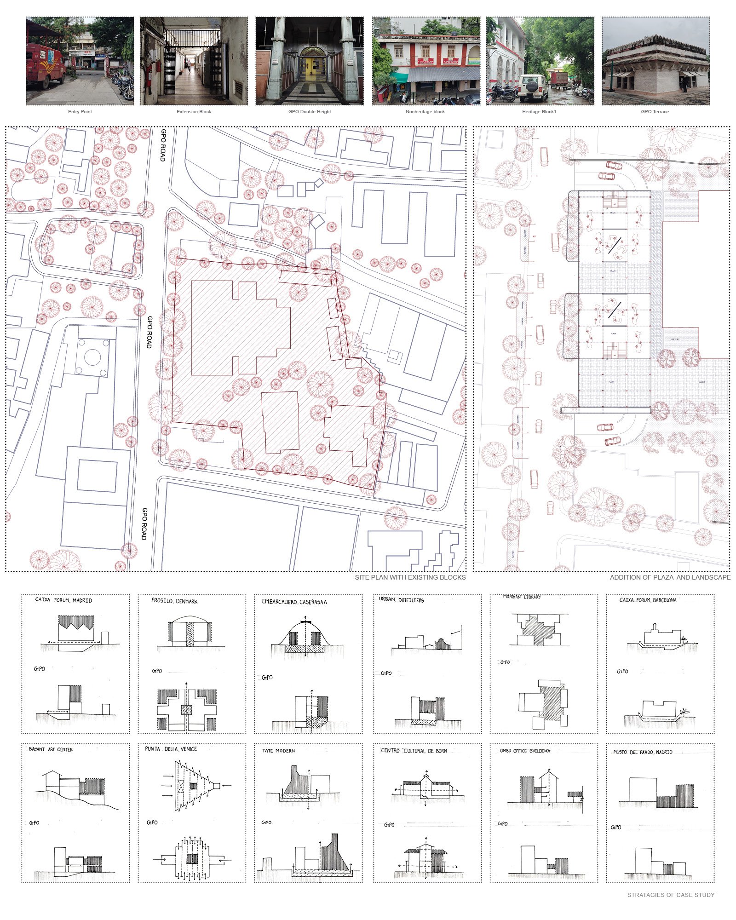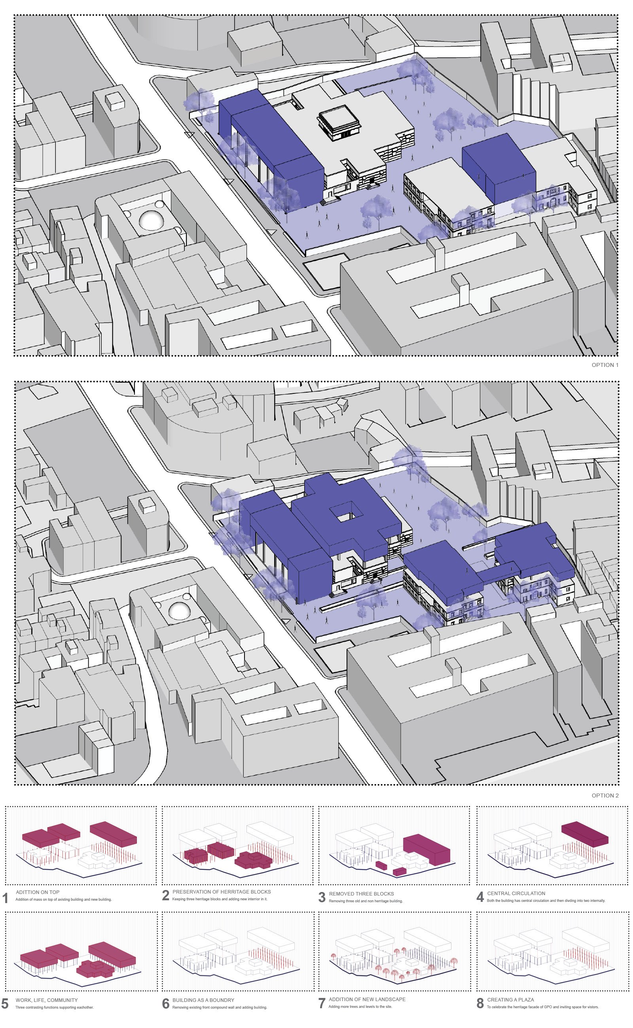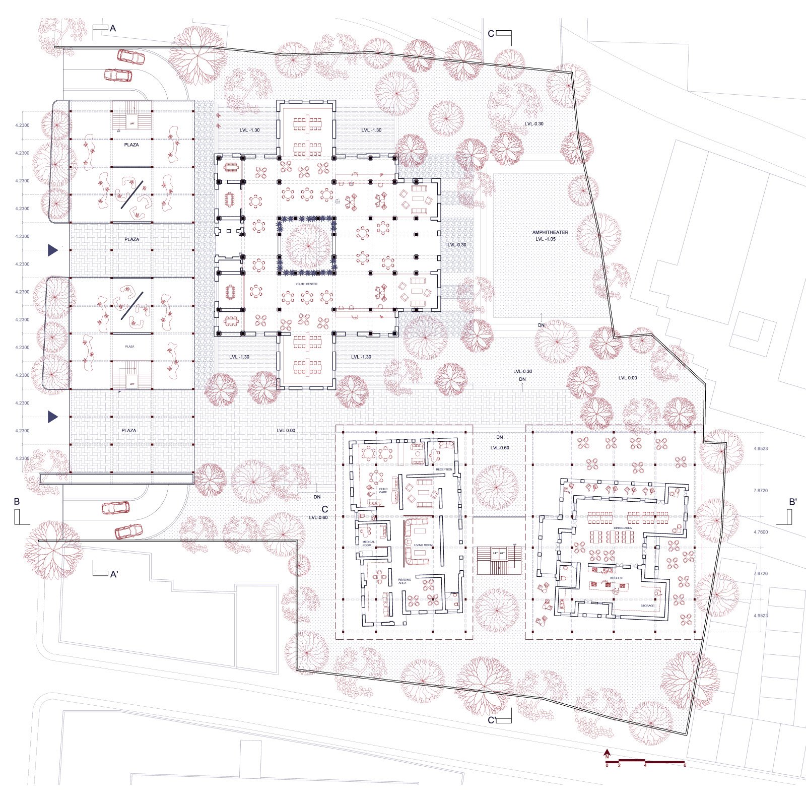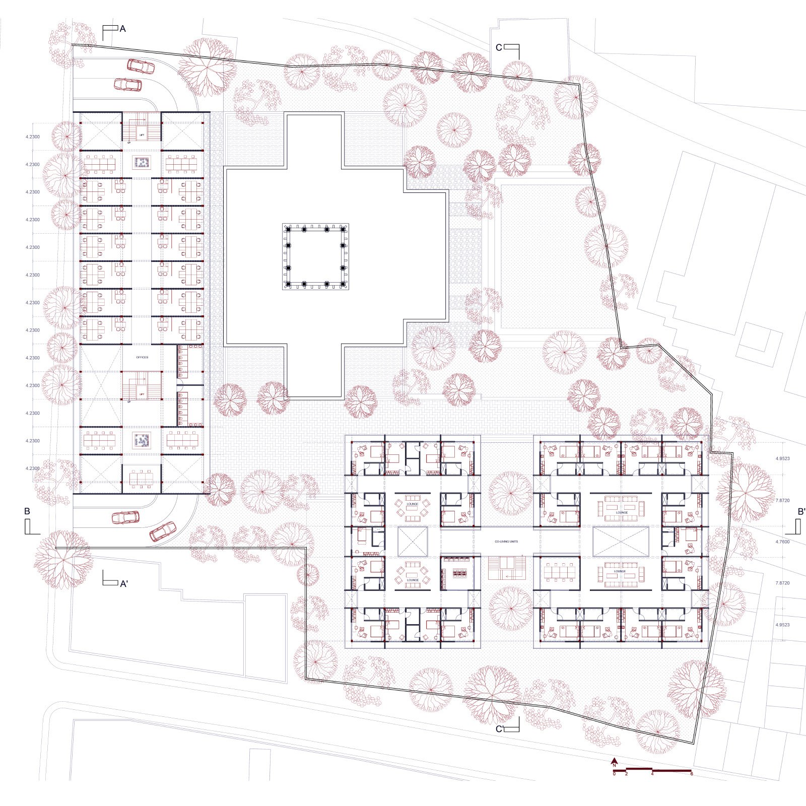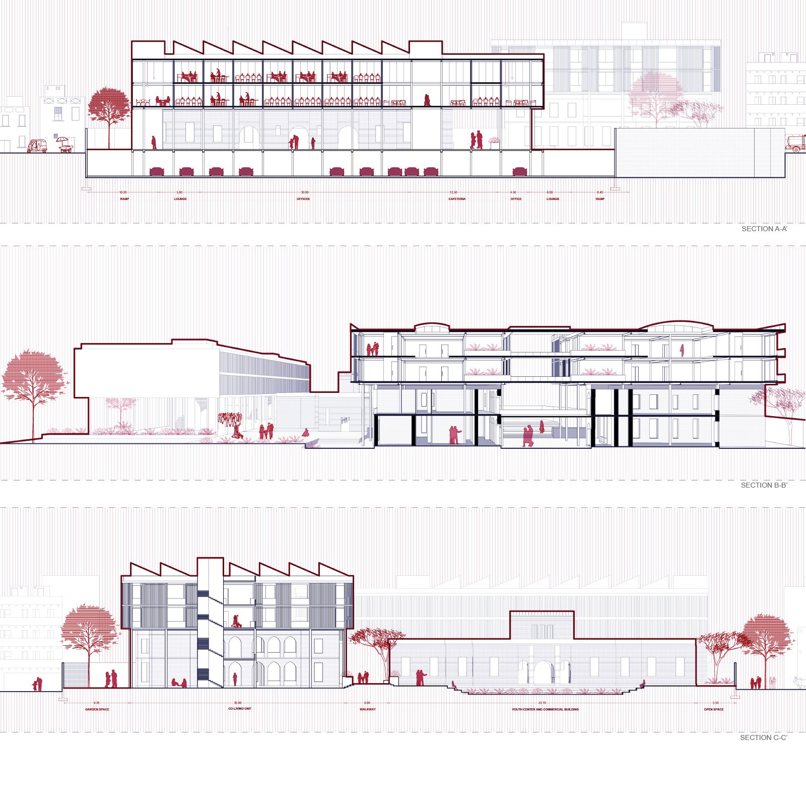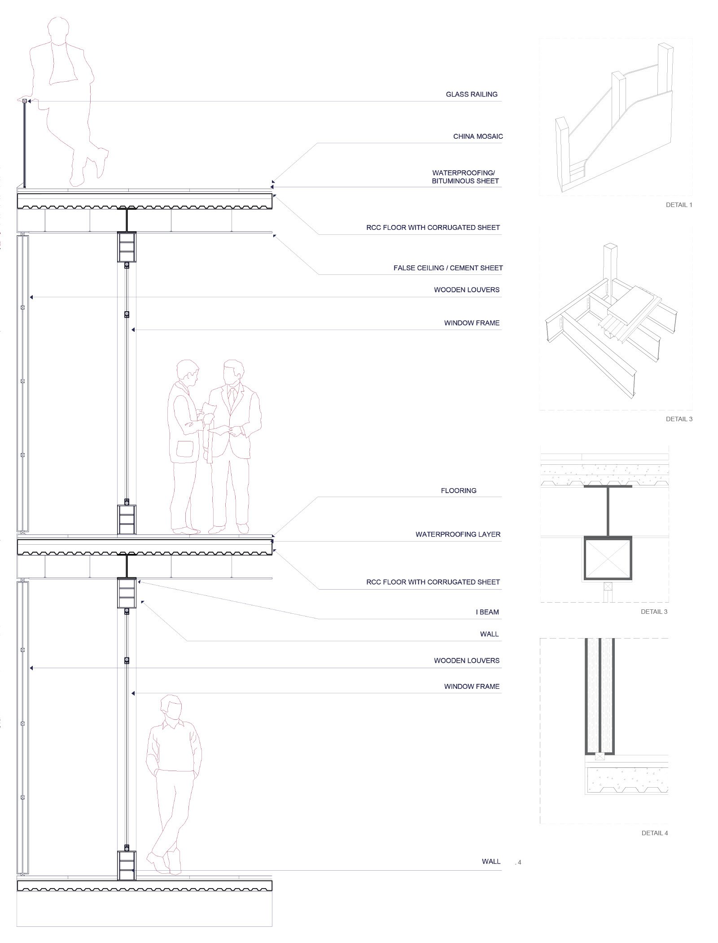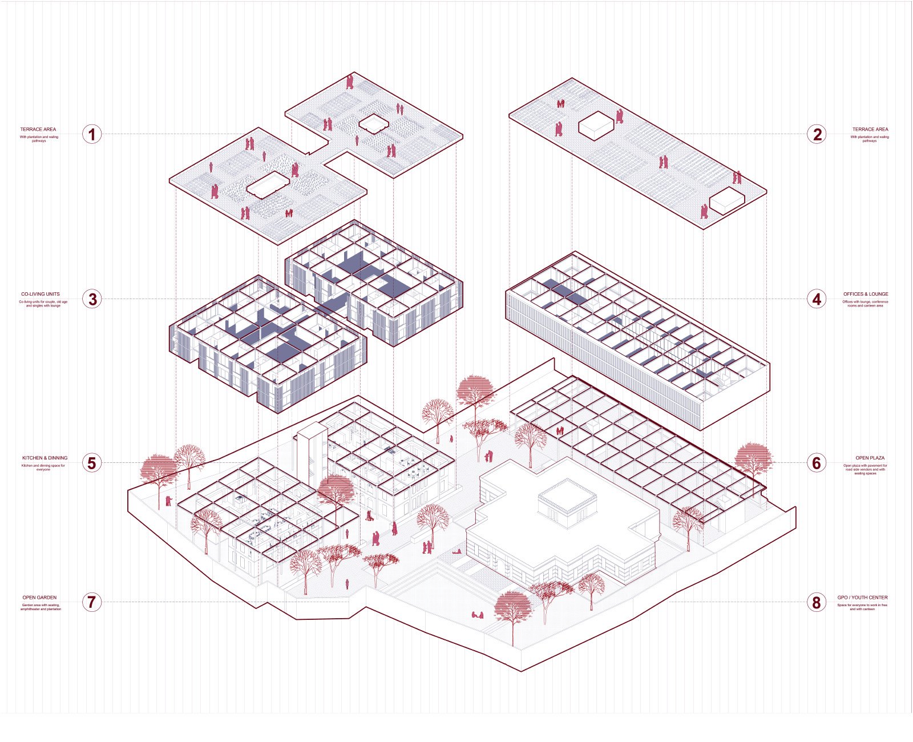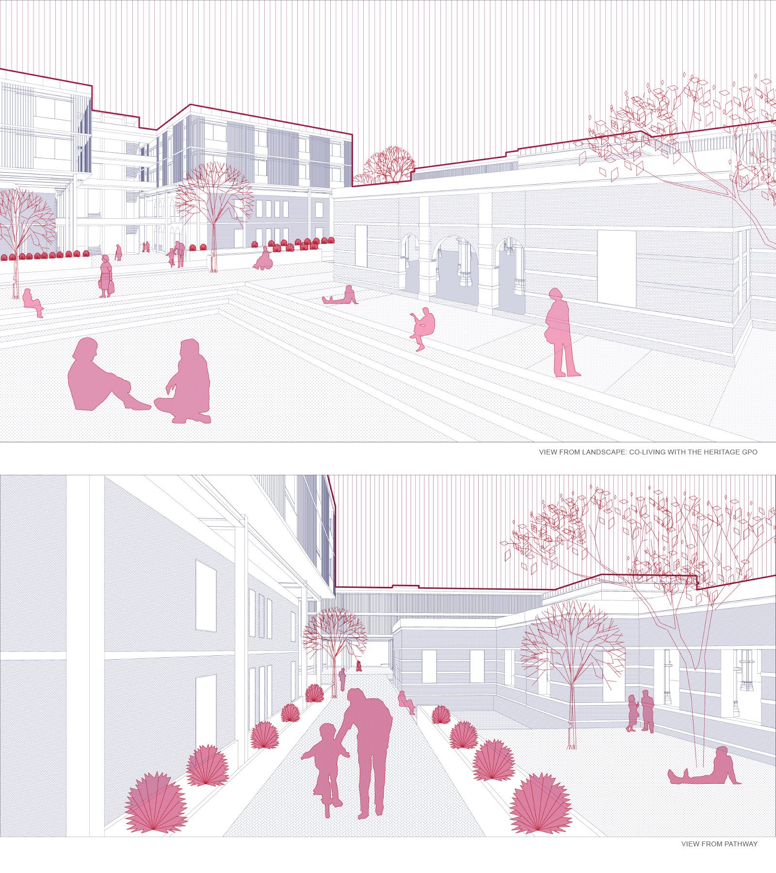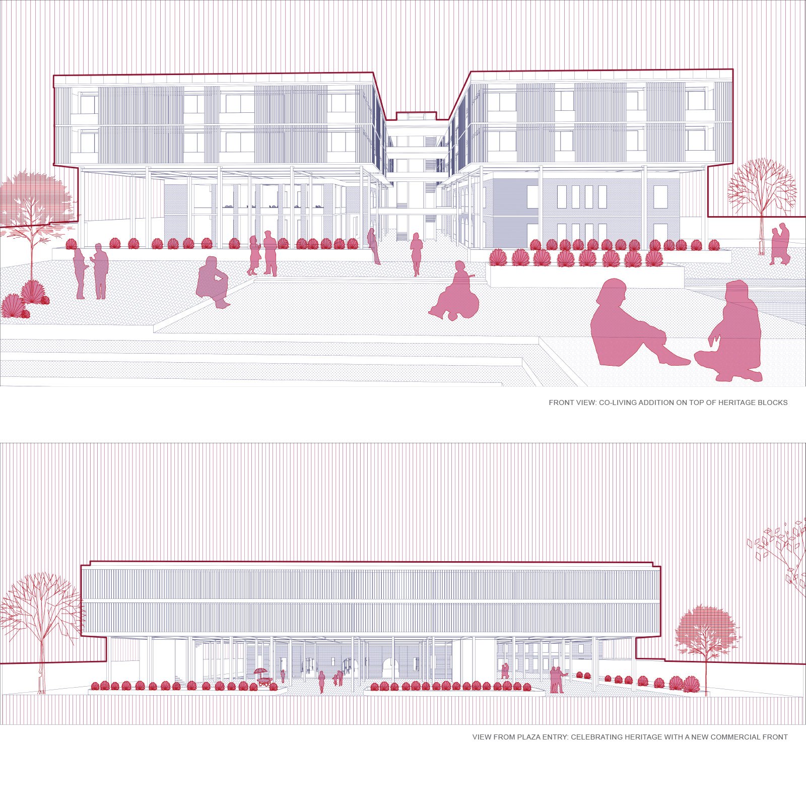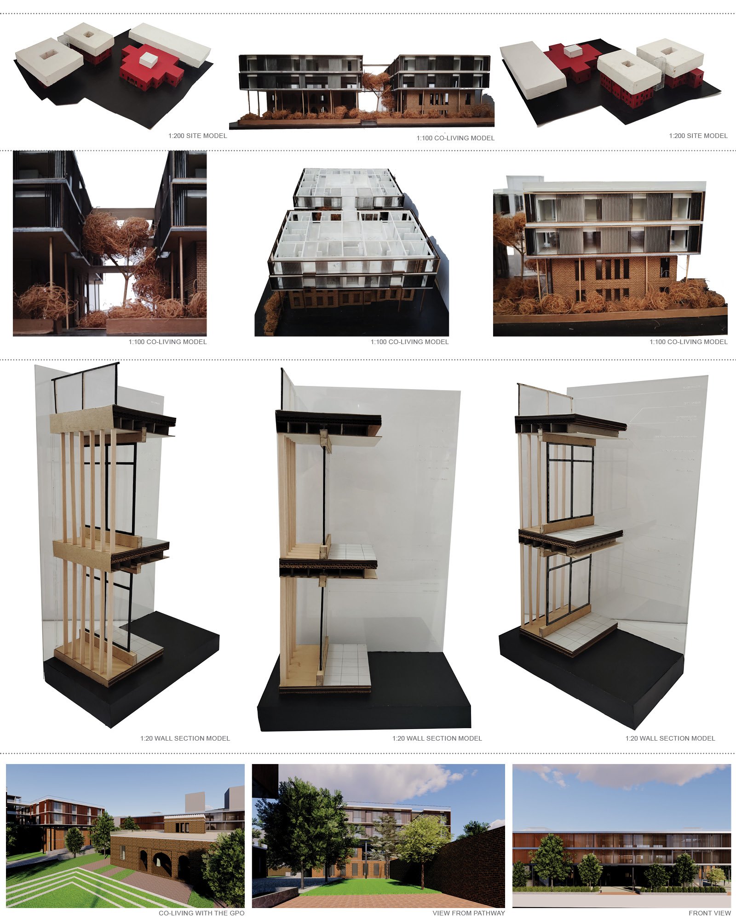Your browser is out-of-date!
For a richer surfing experience on our website, please update your browser. Update my browser now!
For a richer surfing experience on our website, please update your browser. Update my browser now!
The program I chose is co-living, which addresses the housing needs of diverse groups, including young couples, elderly residents, and individuals living alone. The idea stems from the challenges these groups face—unmarried couples often struggle to find rental accommodations due to traditional attitudes, while elderly residents can feel isolated as families grow apart. My design aims to create a safe, inclusive environment that fosters mutual respect and understanding, with tailored spaces for each group’s needs. Several design decisions were made to realize this vision. First, a plaza was introduced to serve as a transitional and breathing space between the busy main road and the GPO building. This plaza provides a public space for the community while also celebrating the GPO’s architectural heritage by elevating the building six meters, making its façade more prominent. Second, I added new volumes to two of the heritage blocks to create spaces for co-living. Third, I demolished the non-heritage blocks to open up landscaped areas around the GPO, enhancing its visibility and accessibility. Finally, I divided the co-living spaces into two zones: existing floors serve as public and shared spaces, while the new additions house private living units. The program is organized into three main functions: public, semi-public, and private. Commercial offices represent the public function, the GPO and youth center cater to the community, and co-living units offer private and semi-private spaces. This hierarchy ensures that the site accommodates a variety of users while maintaining a cohesive community experience.
View Additional Work