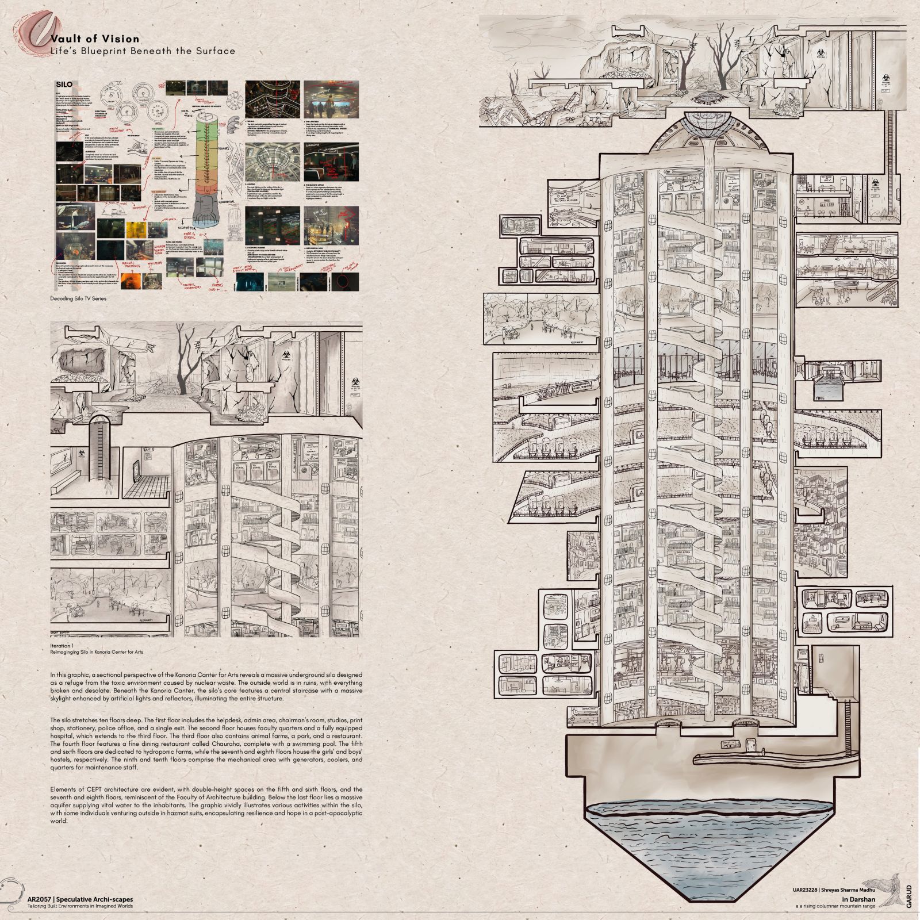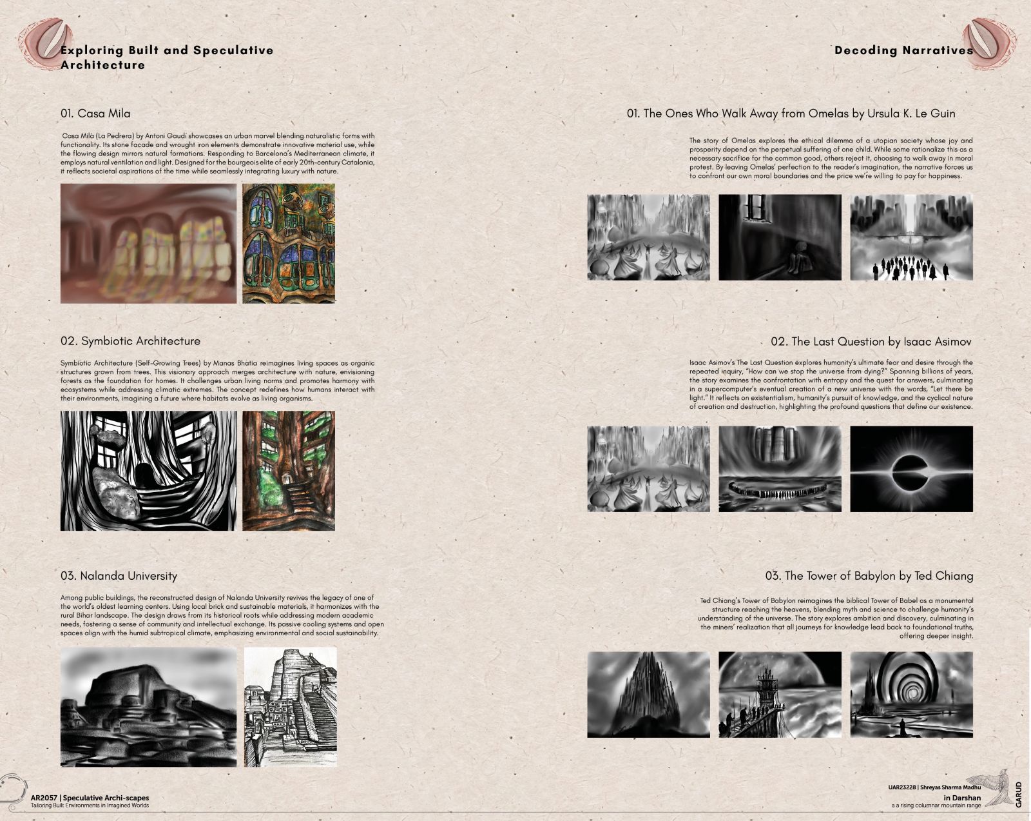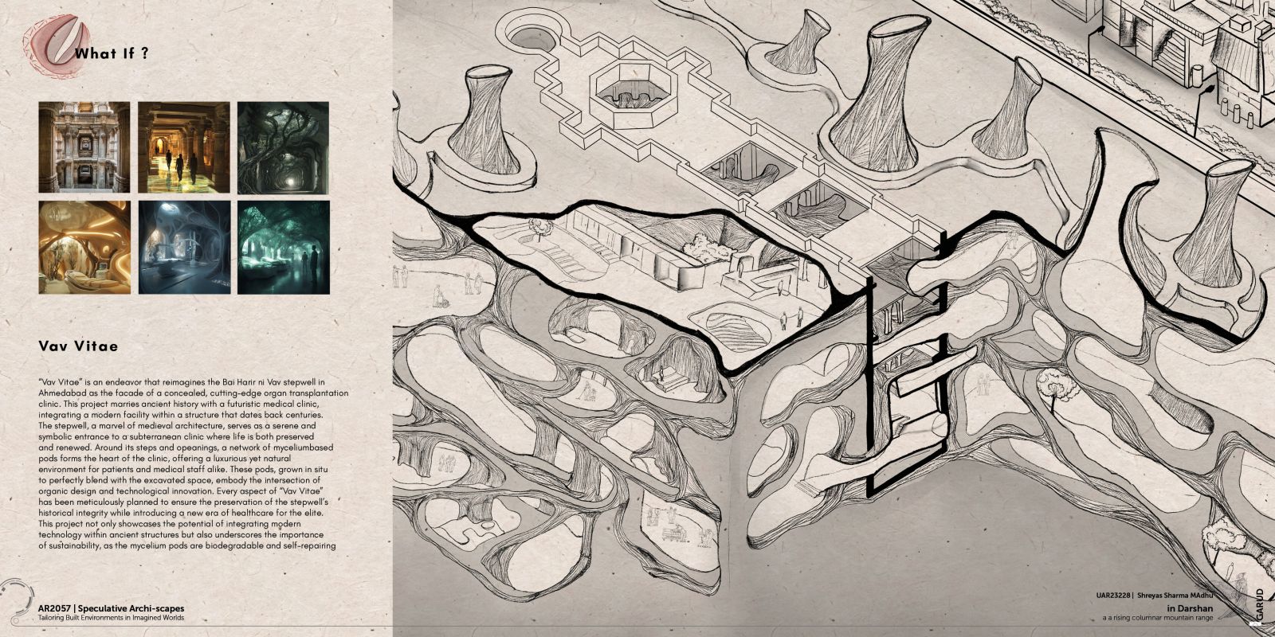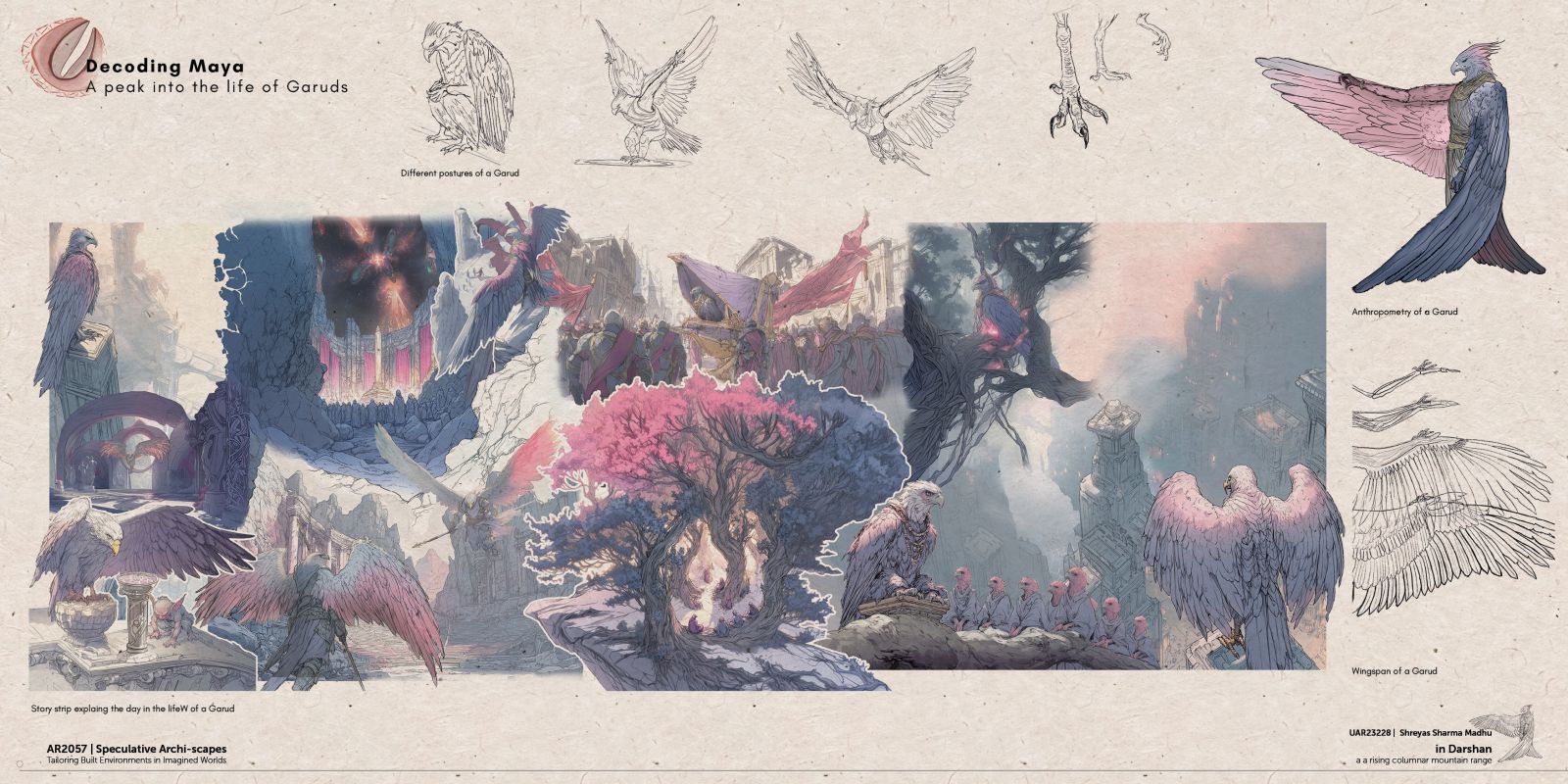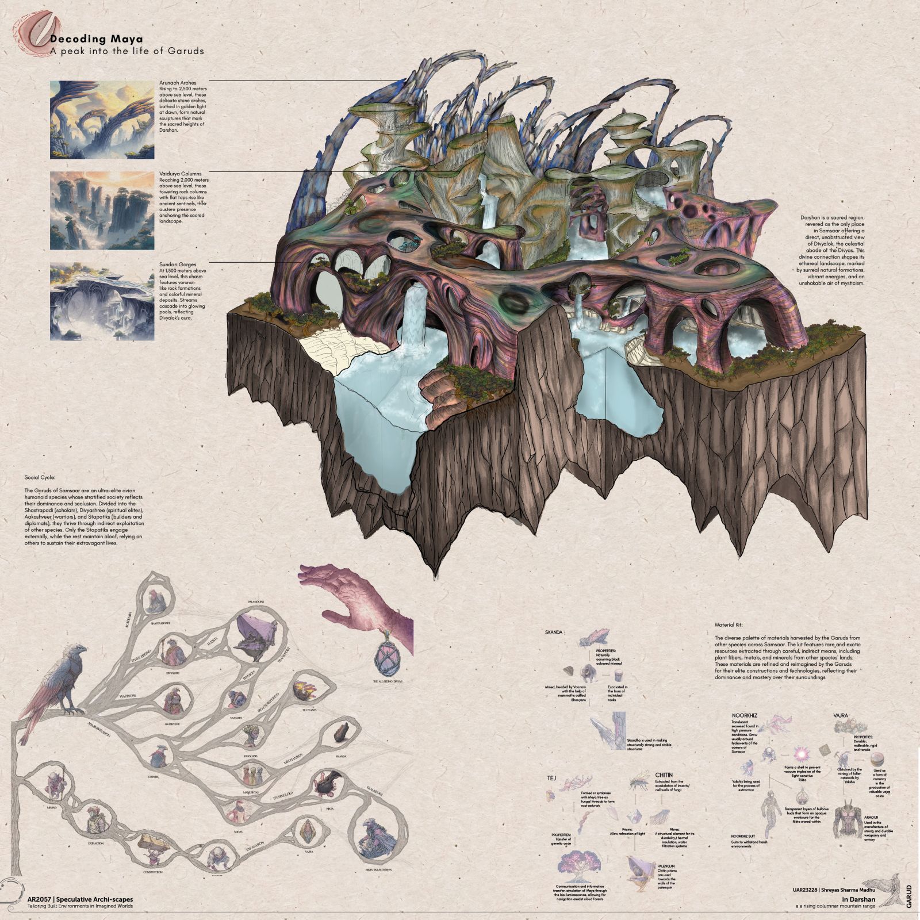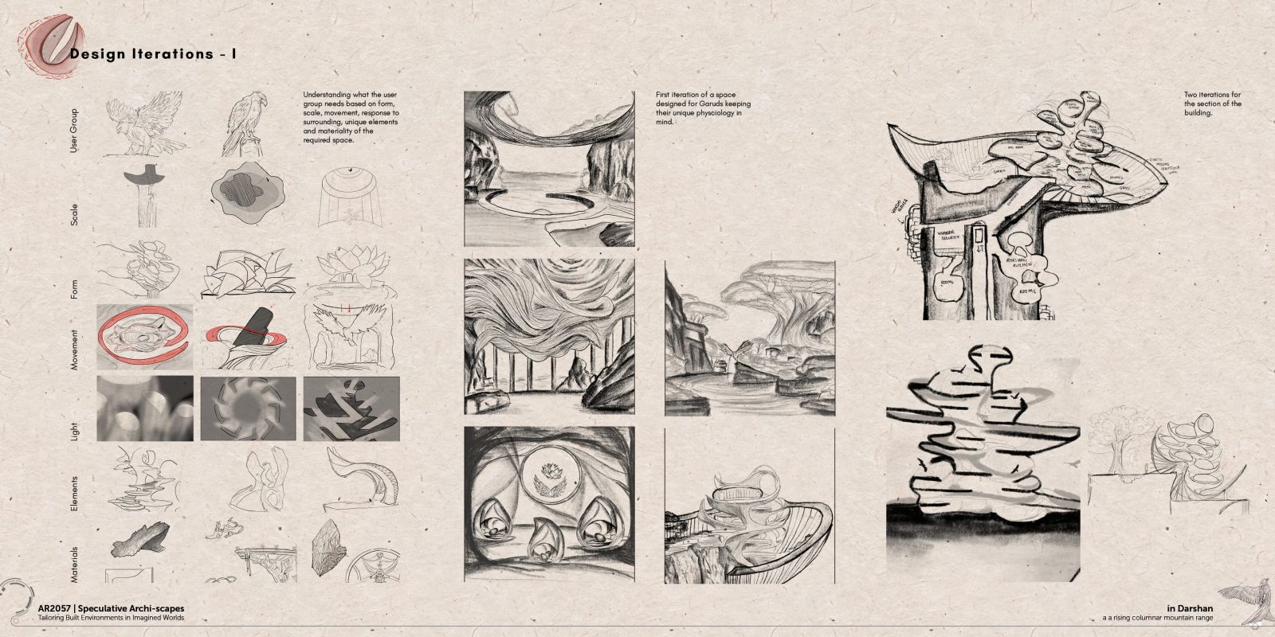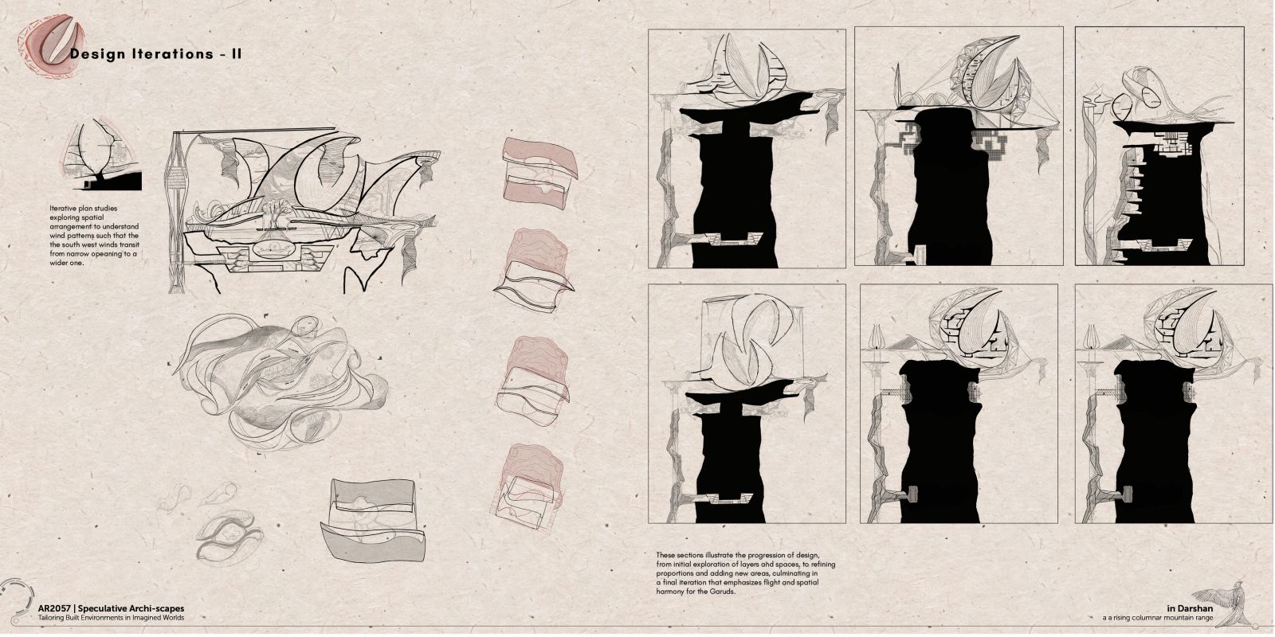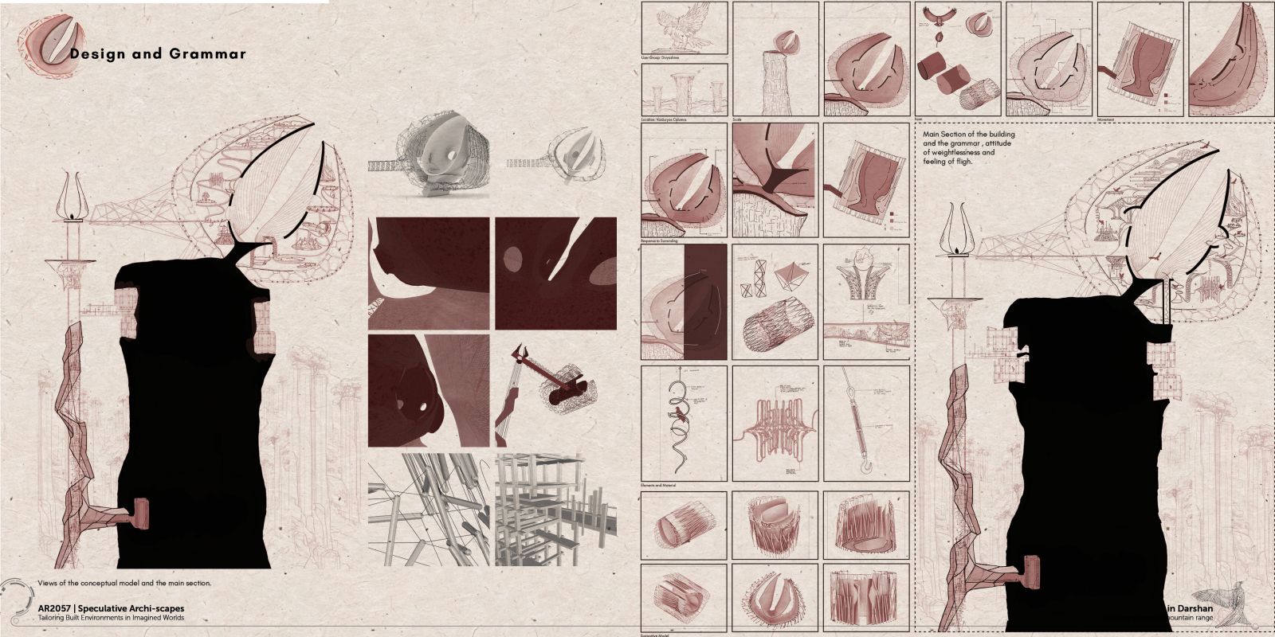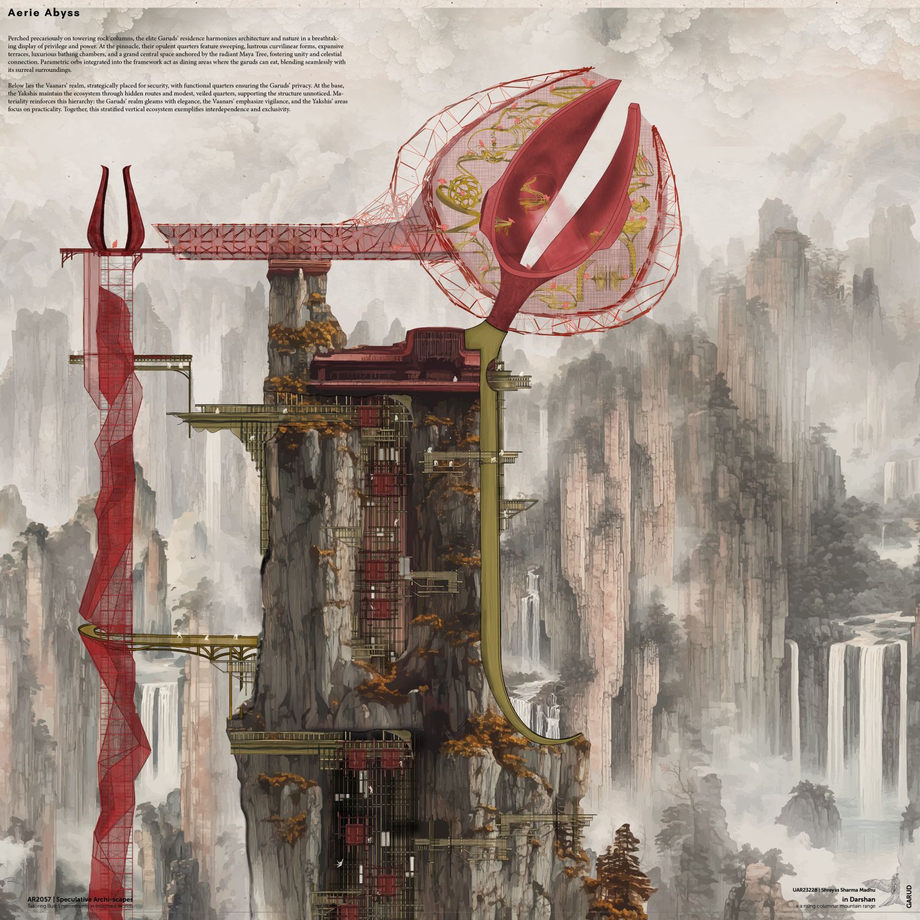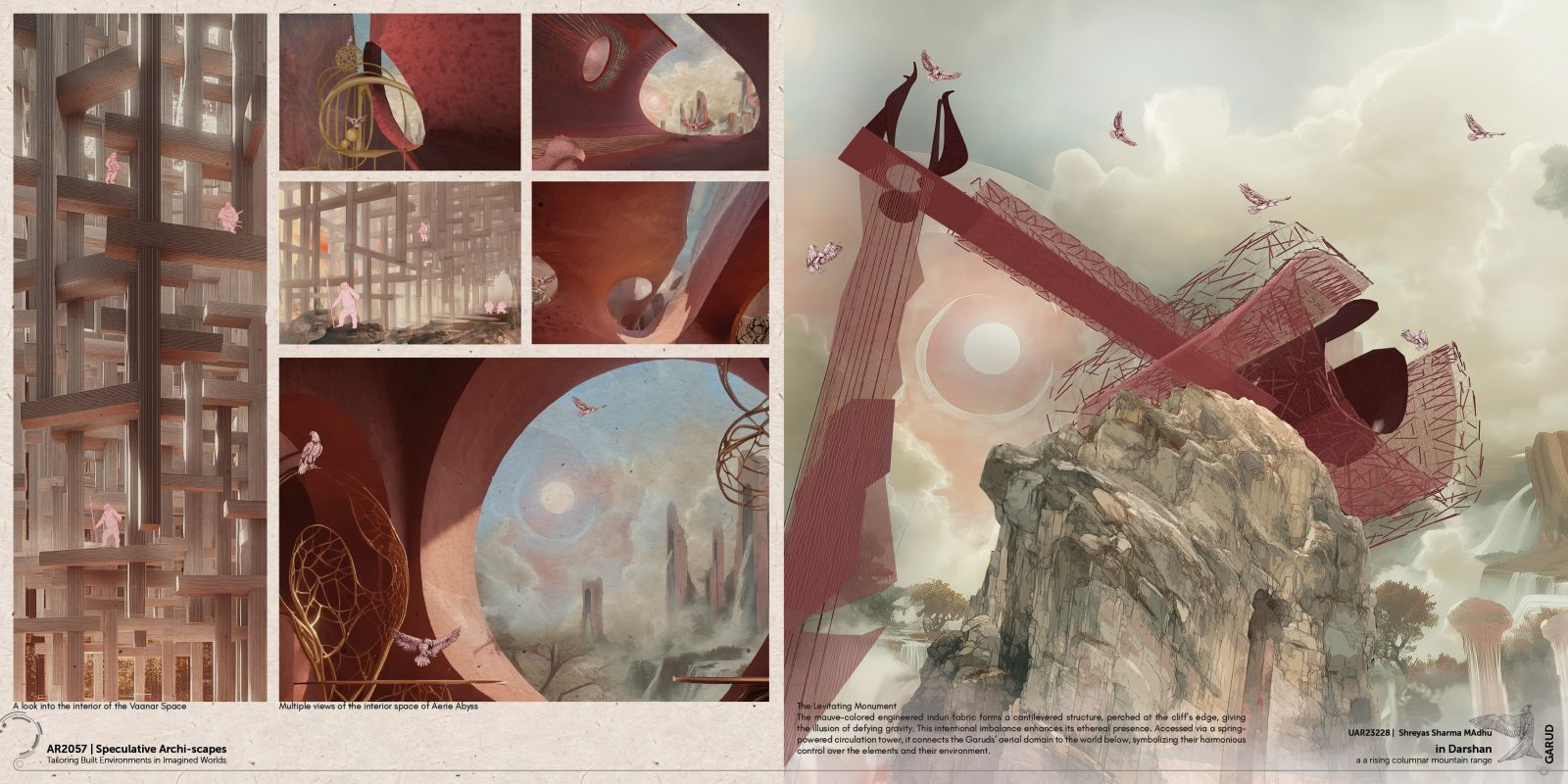Your browser is out-of-date!
For a richer surfing experience on our website, please update your browser. Update my browser now!
For a richer surfing experience on our website, please update your browser. Update my browser now!
Perched at the brink of a towering cliff, Aerie Abyss derives its name from “aerie,” symbolizing the lofty nests of predatory birds, and “abyss,” evoking the dramatic vertical expanse it overlooks. The structure’s form is a seamless interplay of tension and compression, designed to reflect the Garuds’ avian heritage and their aspiration for elevation. Its curved lustrous framework and tensile fabric covering create an appearance of weightlessness, giving the impression that the structure hovers above the rock rather than resting upon it. Designed for the elite Garud families, the residence reflects their refined lifestyle and elevated status, emphasizing both grandeur and exclusivity. The cantilevered form, suspended at the cliff’s edge, evokes the sensation of flight and freedom, offering expansive open spaces where the Garuds can experience a heightened sense of elevation. The structure prioritizes verticality and seamless transitions, with cantilevered platforms and translucent materials that engage with the surrounding cliffs, sky, and mist-filled voids. This design fosters effortless movement for the Garuds, whose unique physicality and aspiration for flight are reflected in the spaces. The residence accommodates nuclear families with private quarters, ensuring both comfort and privacy, while communal spaces reinforce a sense of unity and collective prestige. Suspended in an illusion of weightlessness, this home evokes awe and vertigo, embodying the Garuds’ connection to the skies and the extraordinary heights they aspire to reach. Aerie Abyss is not merely a residence but an expression of balance, elevation, and identity.
View Additional Work