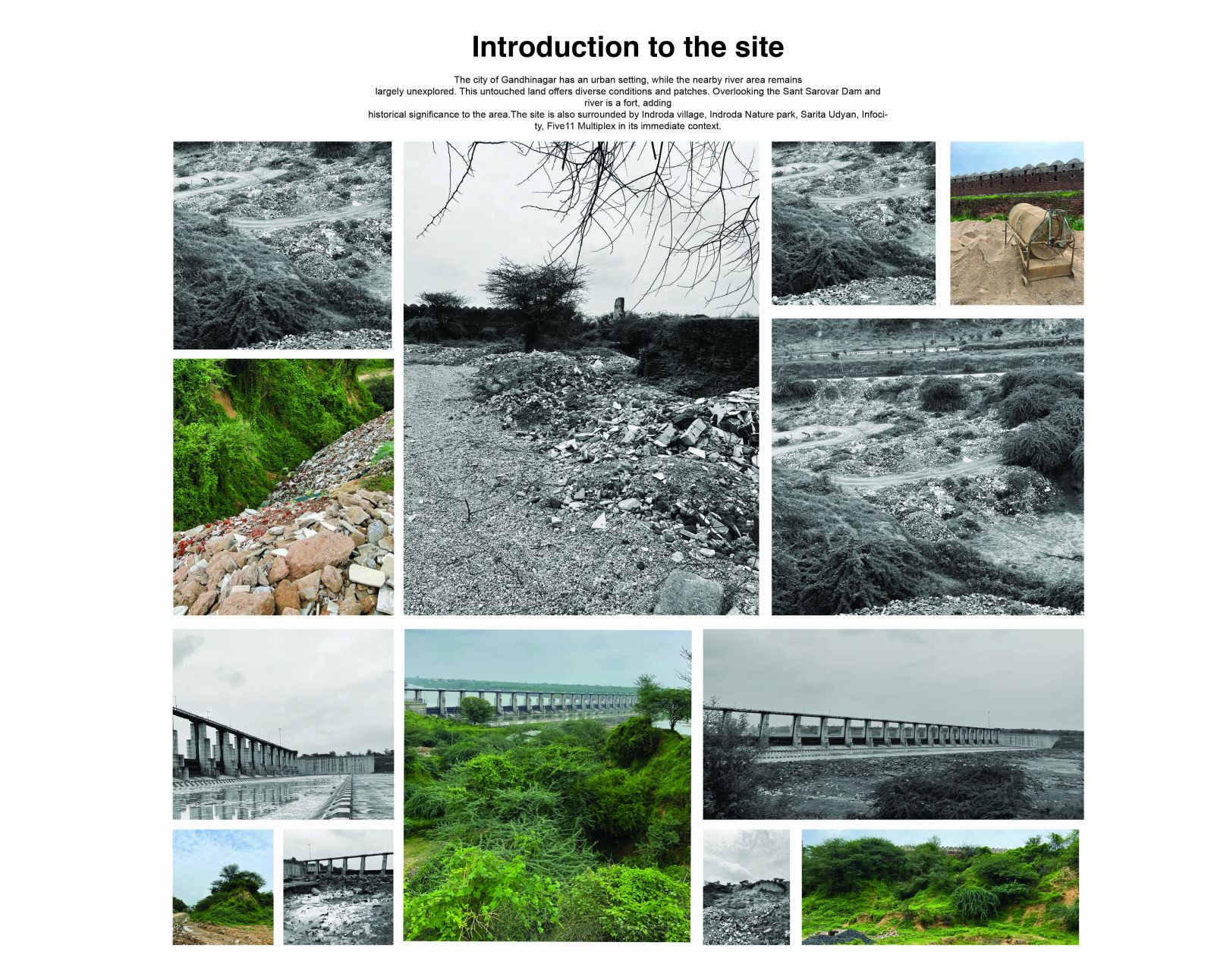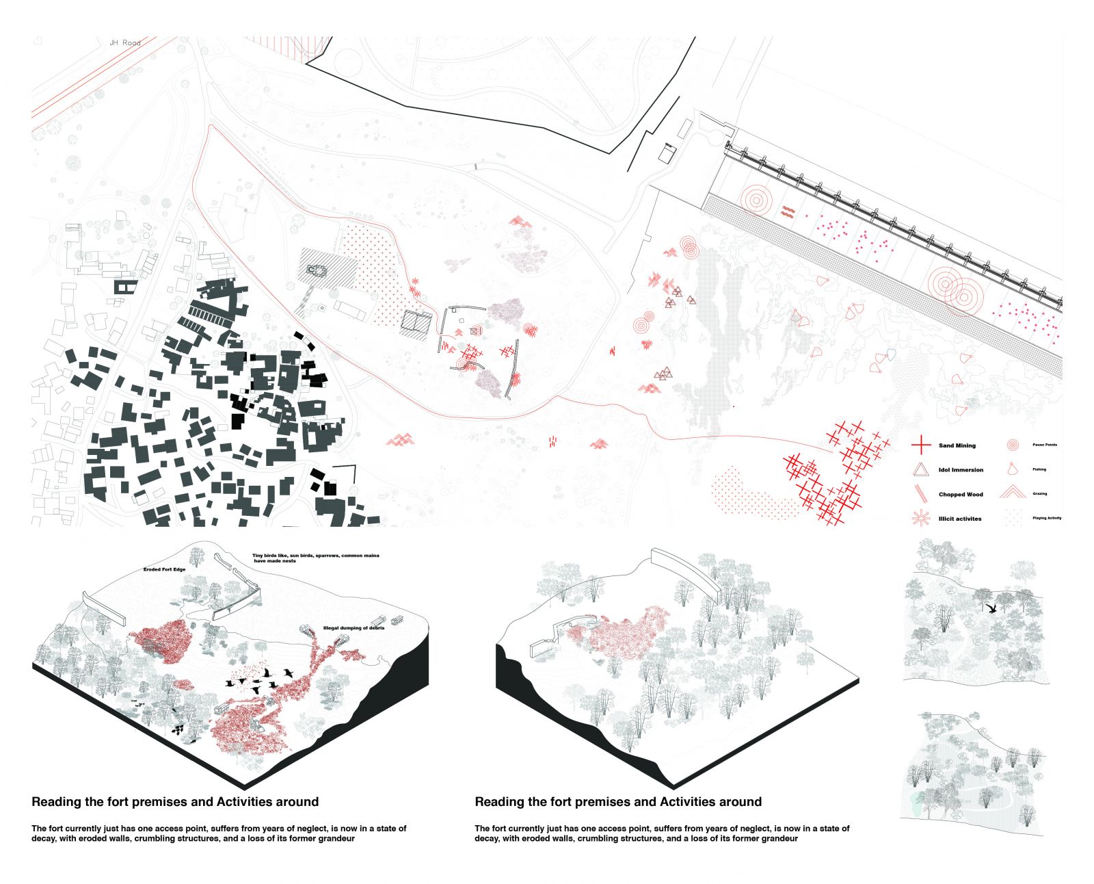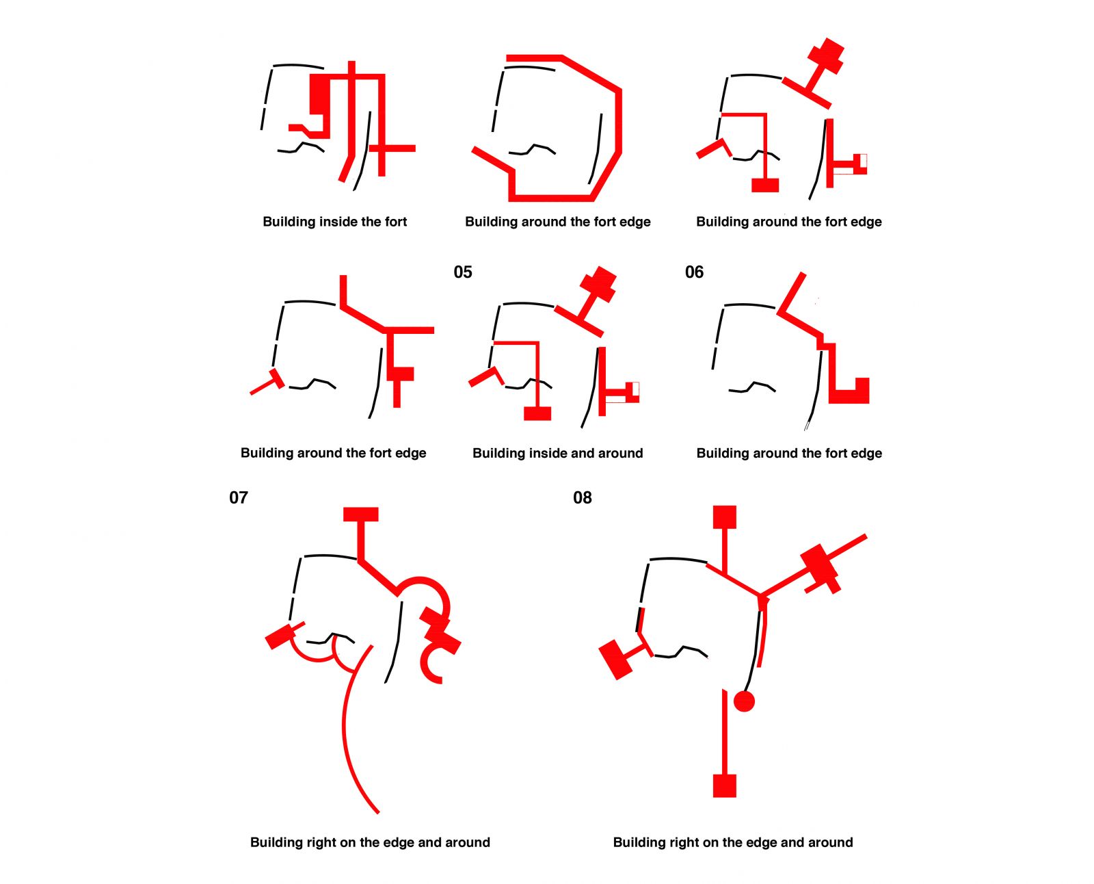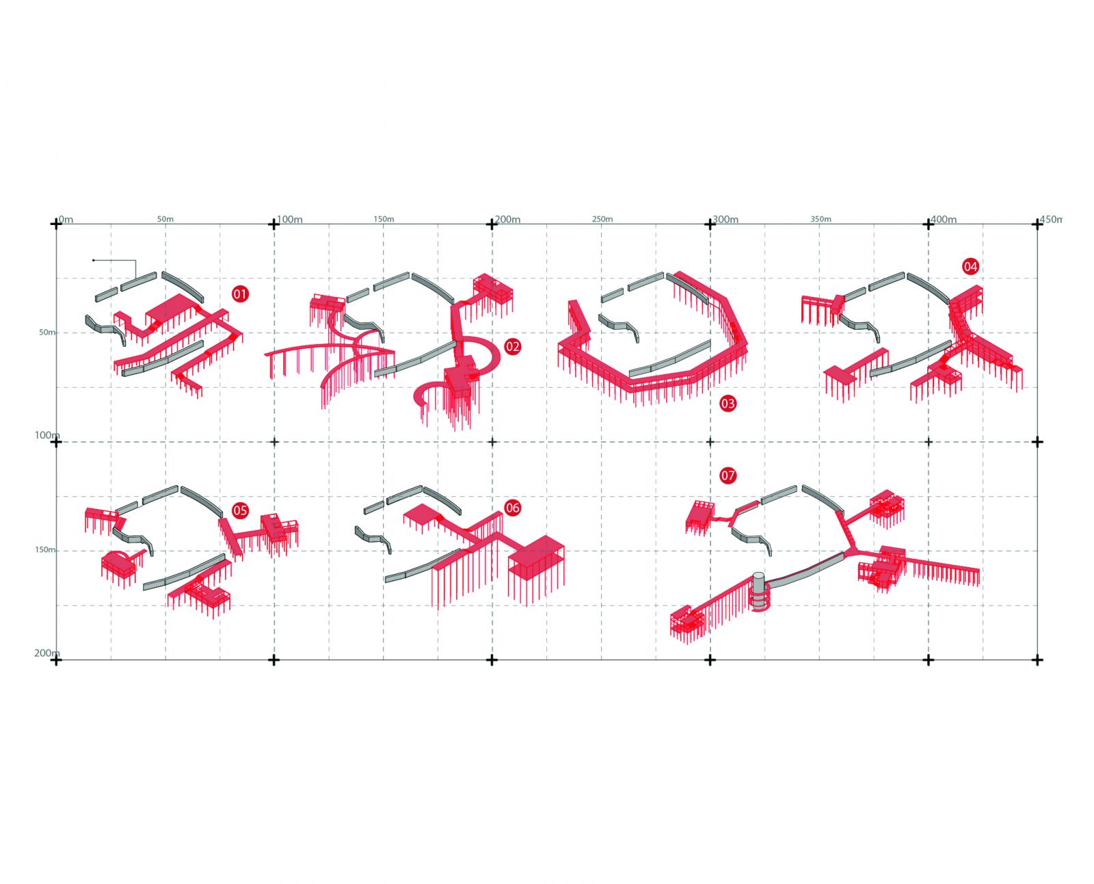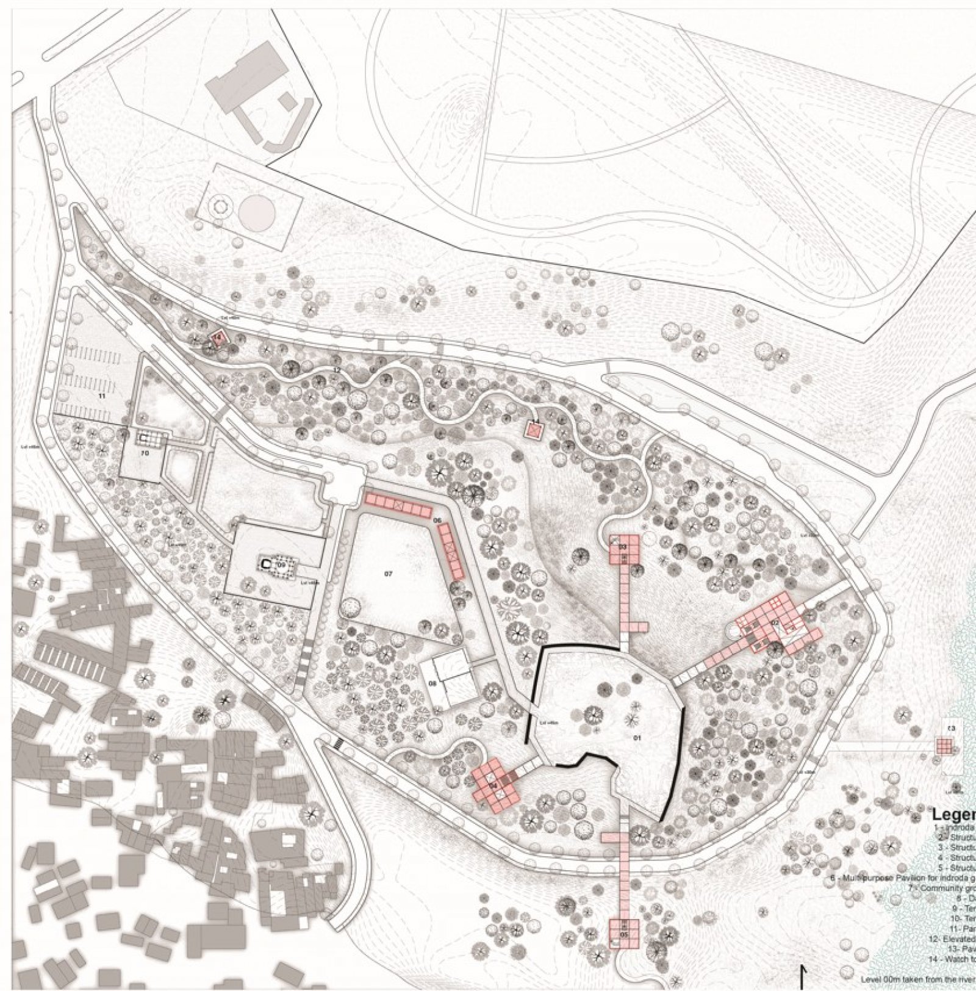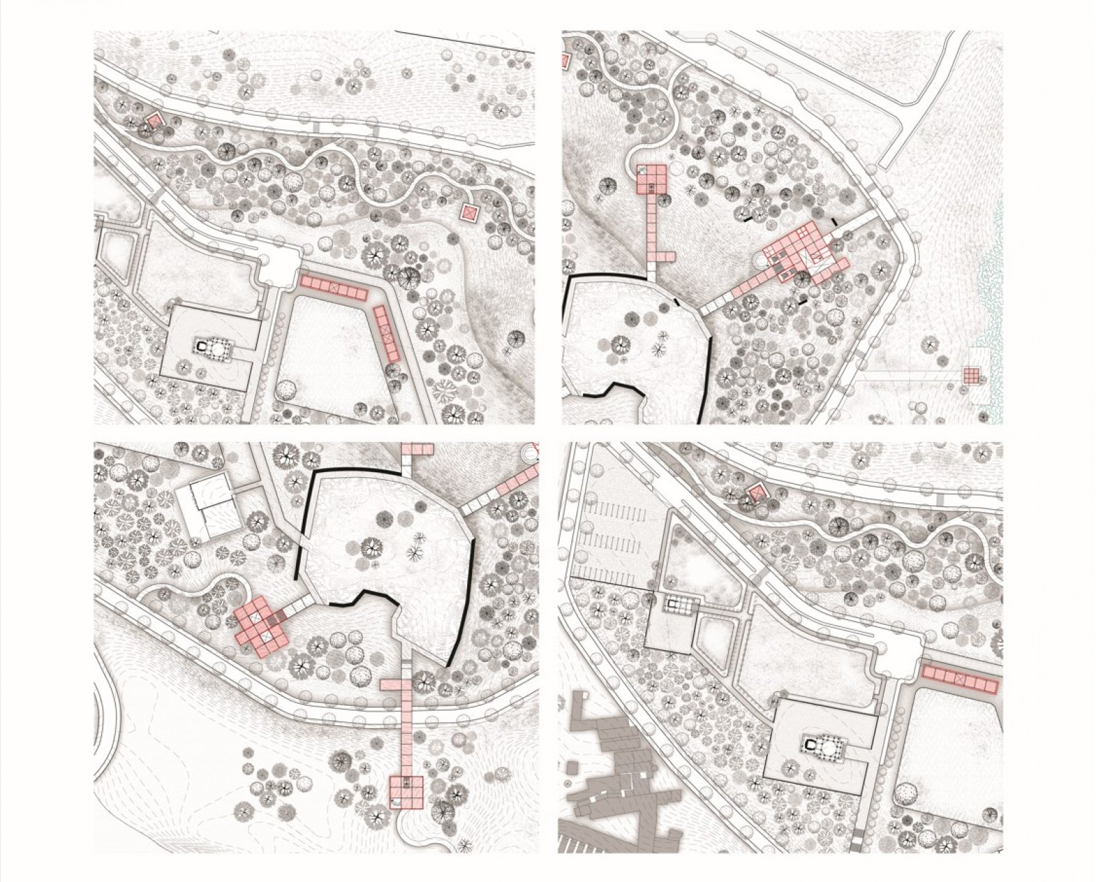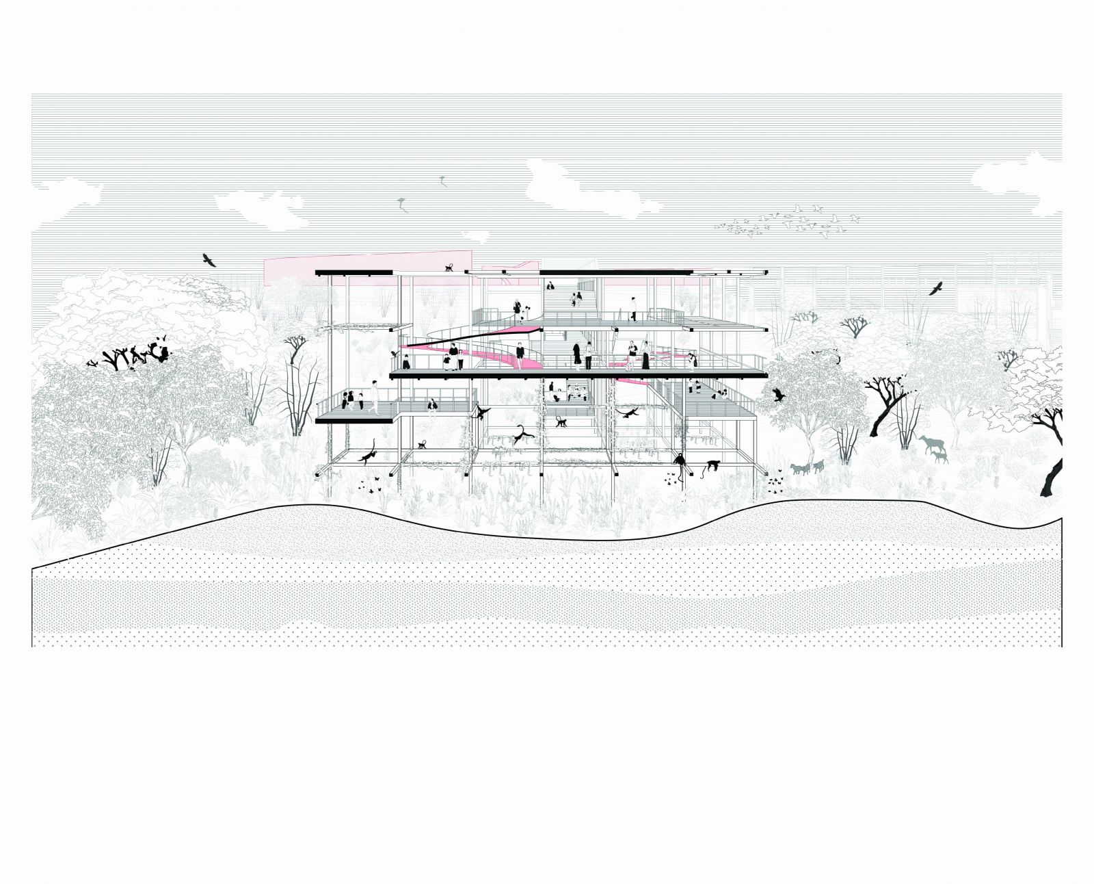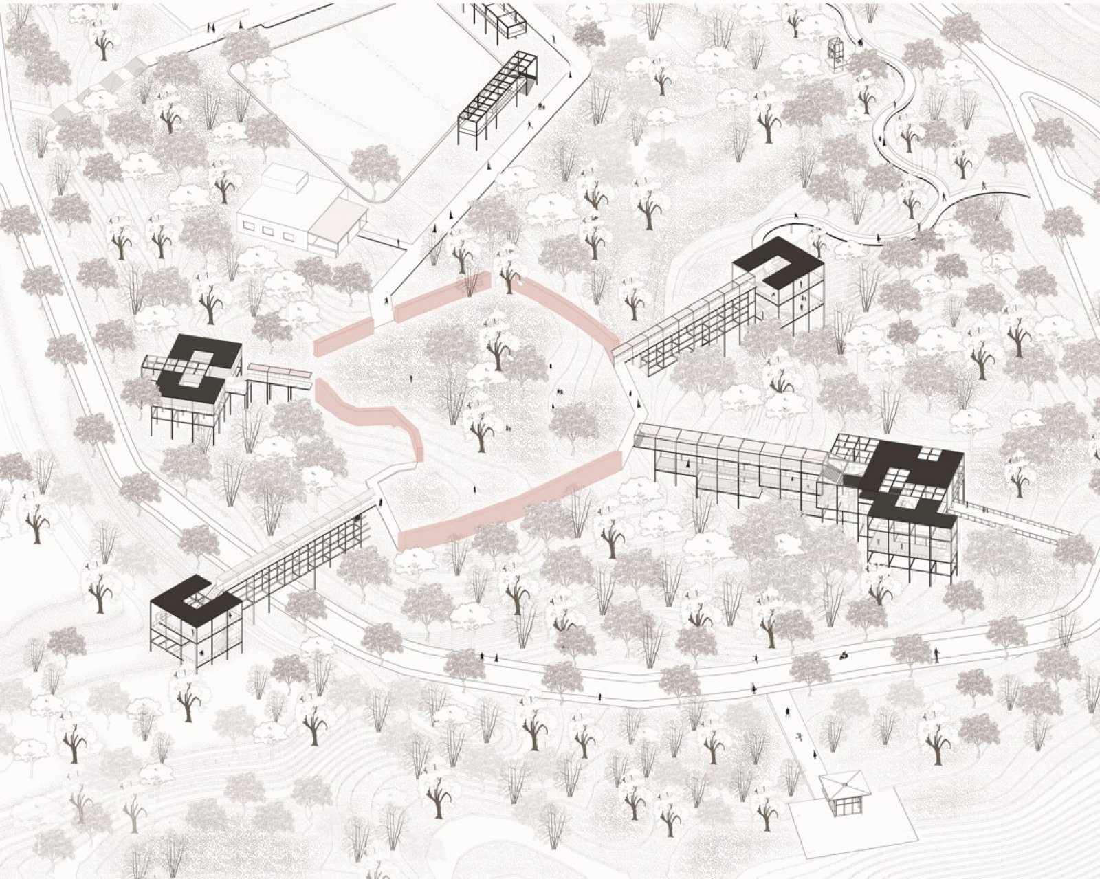Your browser is out-of-date!
For a richer surfing experience on our website, please update your browser. Update my browser now!
For a richer surfing experience on our website, please update your browser. Update my browser now!
The RetroFORT project is focused on revitalizing the dilapidated fort located at the Sant Sarovar Dam site, transforming it into a vibrant public space. This historic fort, which has suffered from years of neglect, is now in a state of decay, with eroded walls, crumbling structures, and a loss of its former grandeur. Despite this, the site still offers stunning views and attracts visitors. However, over time, it has become a hotspot for illicit activities, diminishing its potential as a historical and cultural landmark. The goal is achieved through a strategy of repair and rejuvenating the fort while respecting its historical integrity. This is achieved through basic structural repairs, retaining walls at the eroded edges, and the addition of contemporary structures, such as follies and other architectural elements, to enhance the space without overwhelming the original fort. The focus is on creating new connections between the fort and its surrounding areas, including the steep slopes and nearby locations like Indroda Gaam. In addition to the fort itself, the project also uplifts the broader landscape. This is achieved through the introduction of trails, urban design elements, and vegetation that enhance the environment, making it more accessible and engaging for visitors. Ultimately, RetroFORT aims to transform the fort into a vibrant cultural and historical landmark that not only showcases its rich past but also serves as a place for modern-day reflection, relaxation, and social cohesion.
View Additional Work