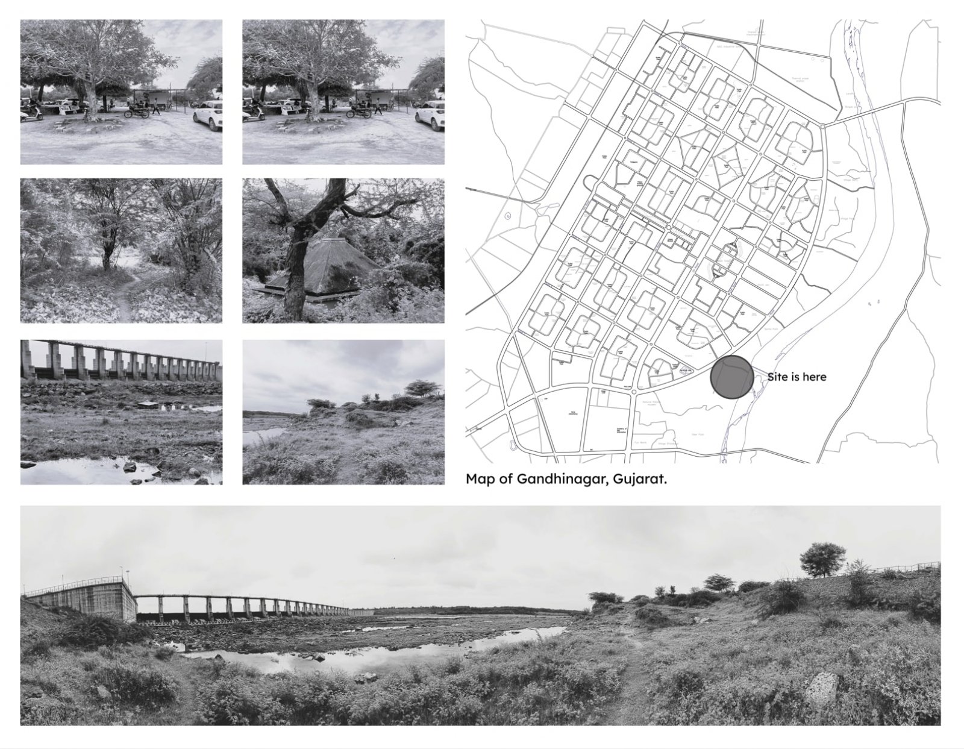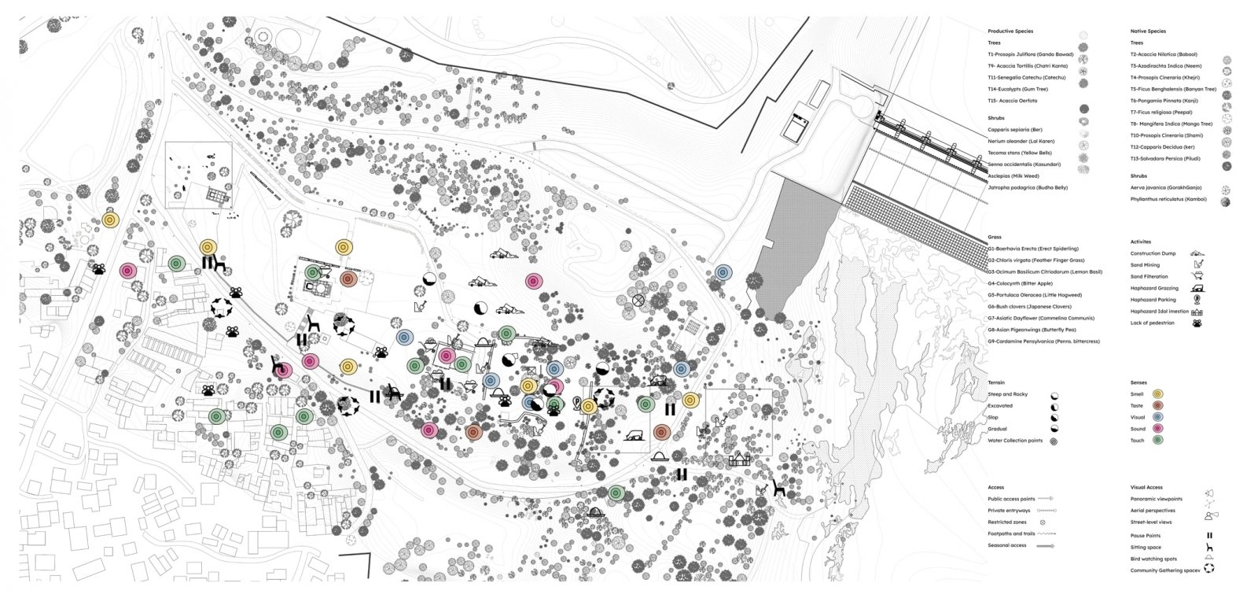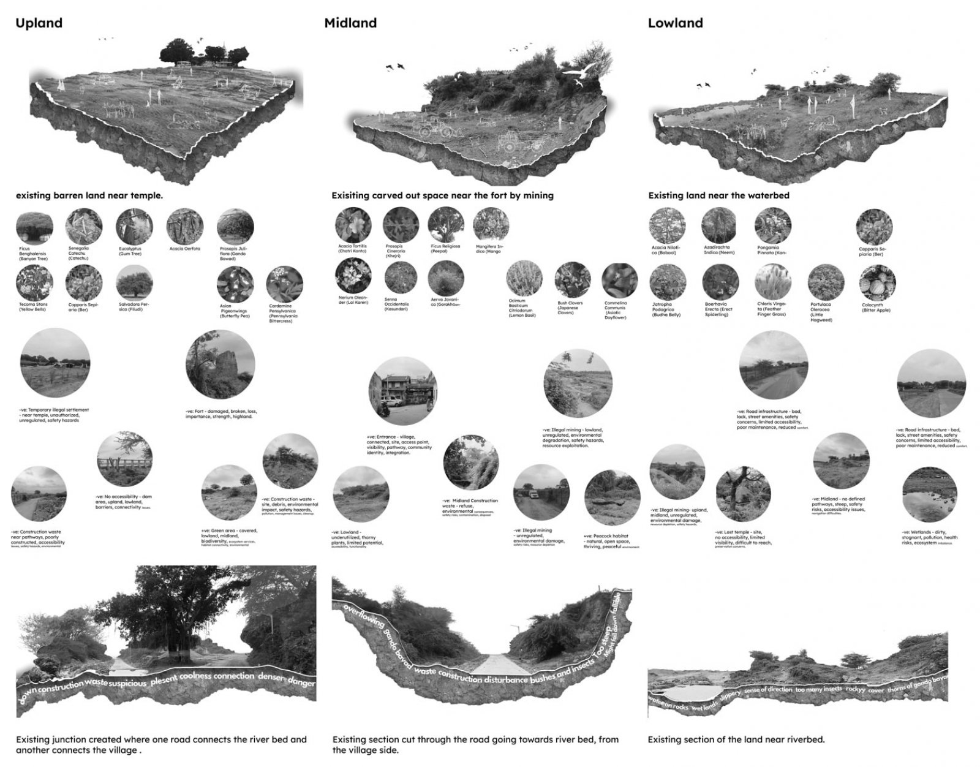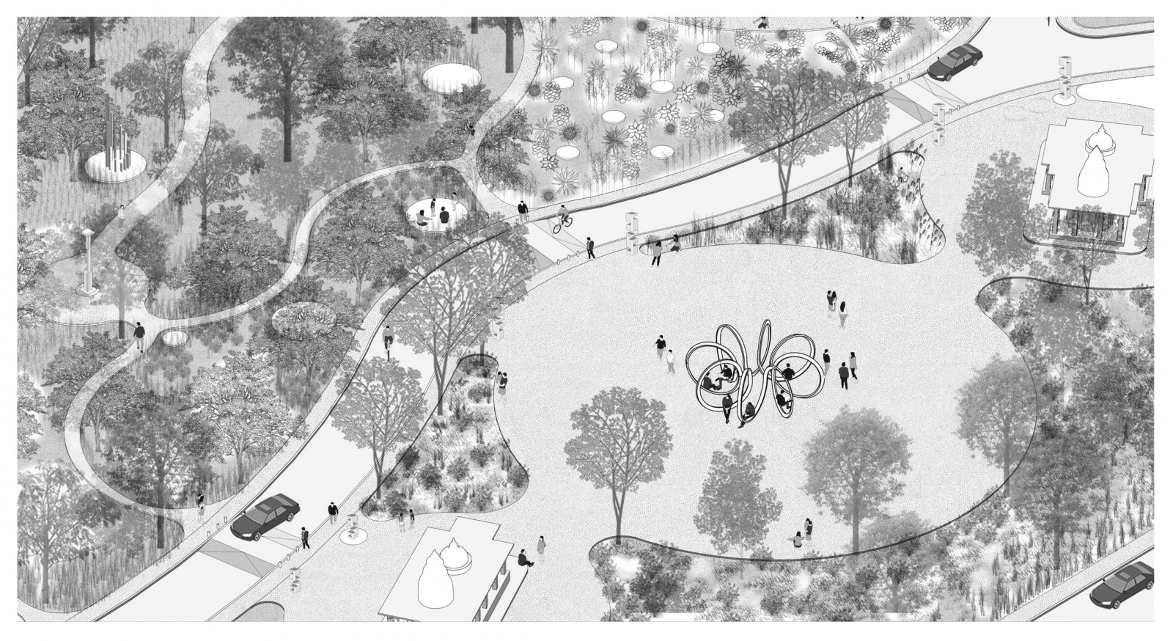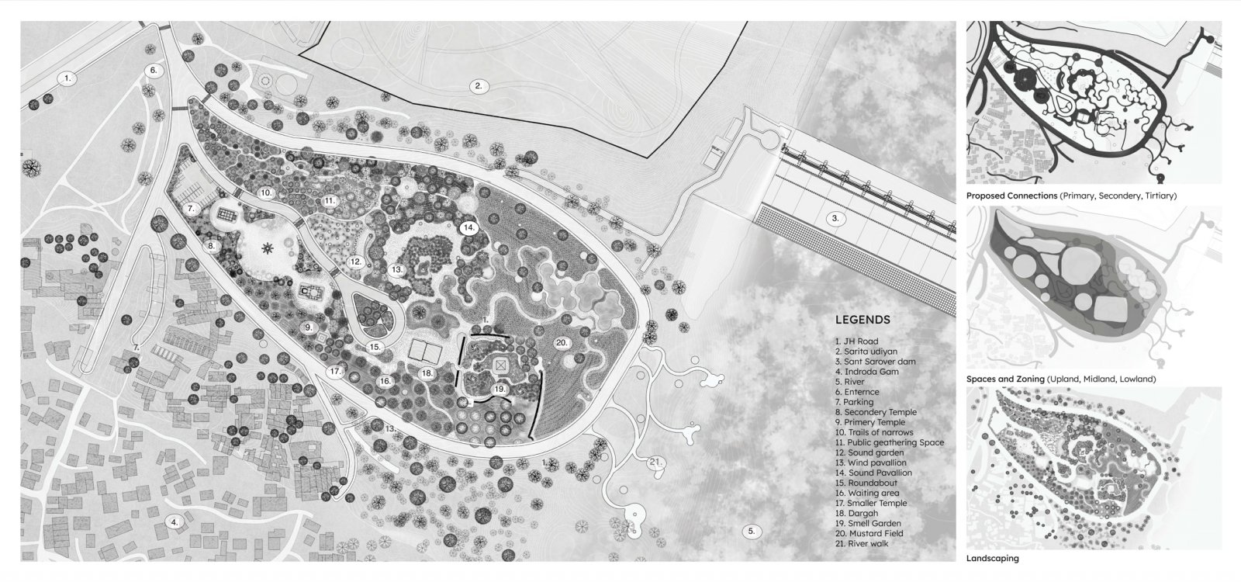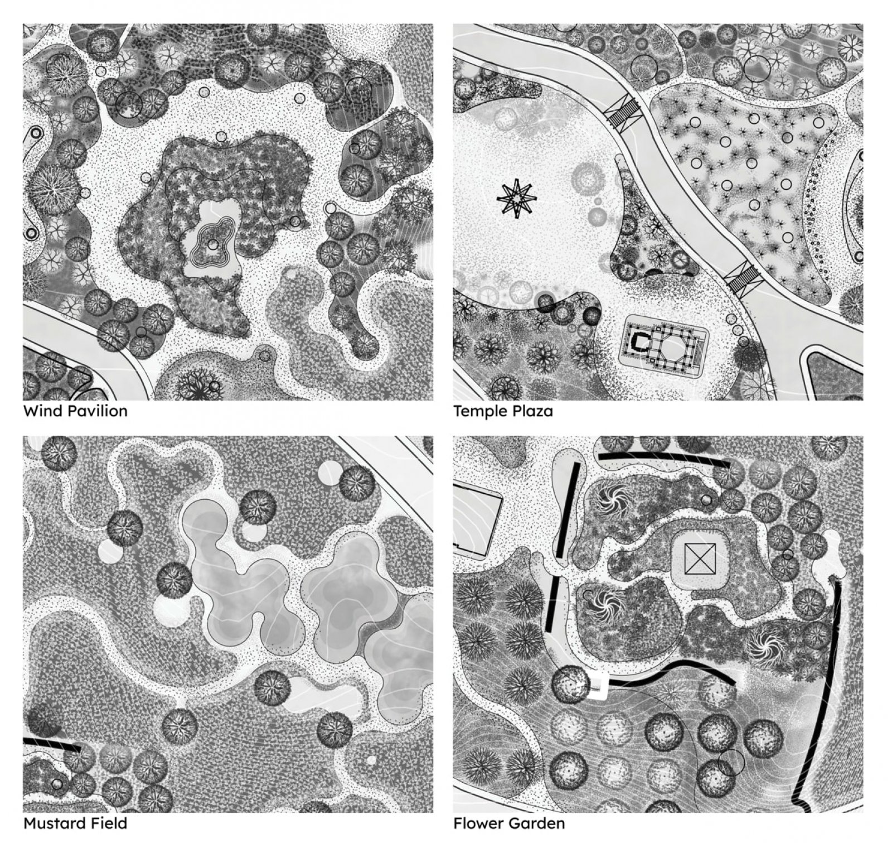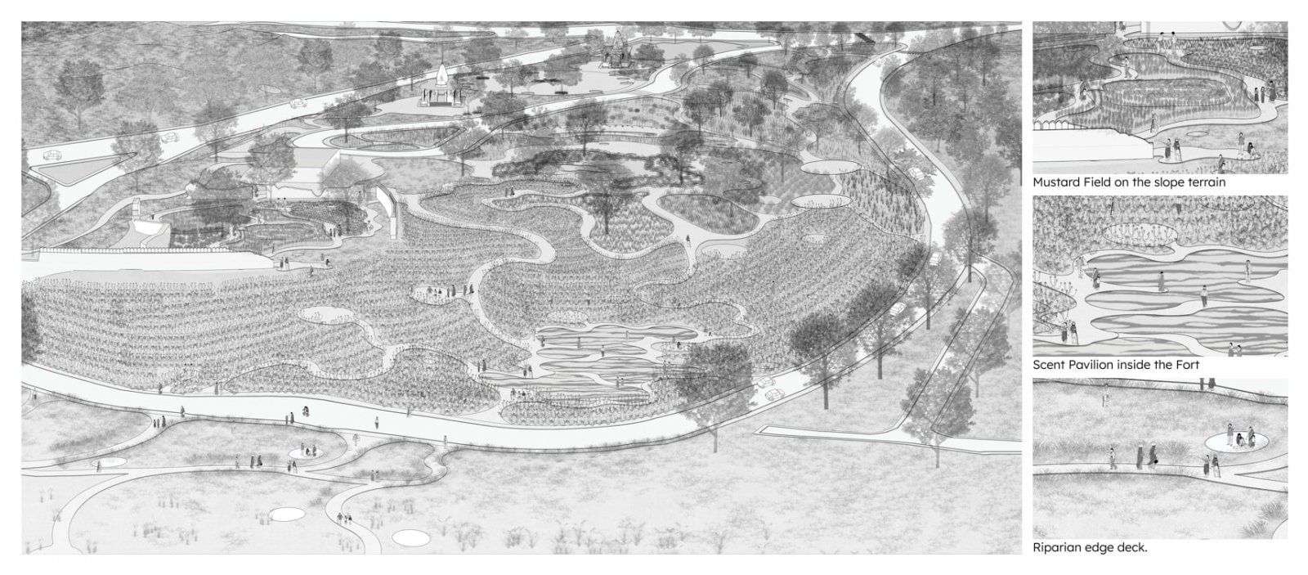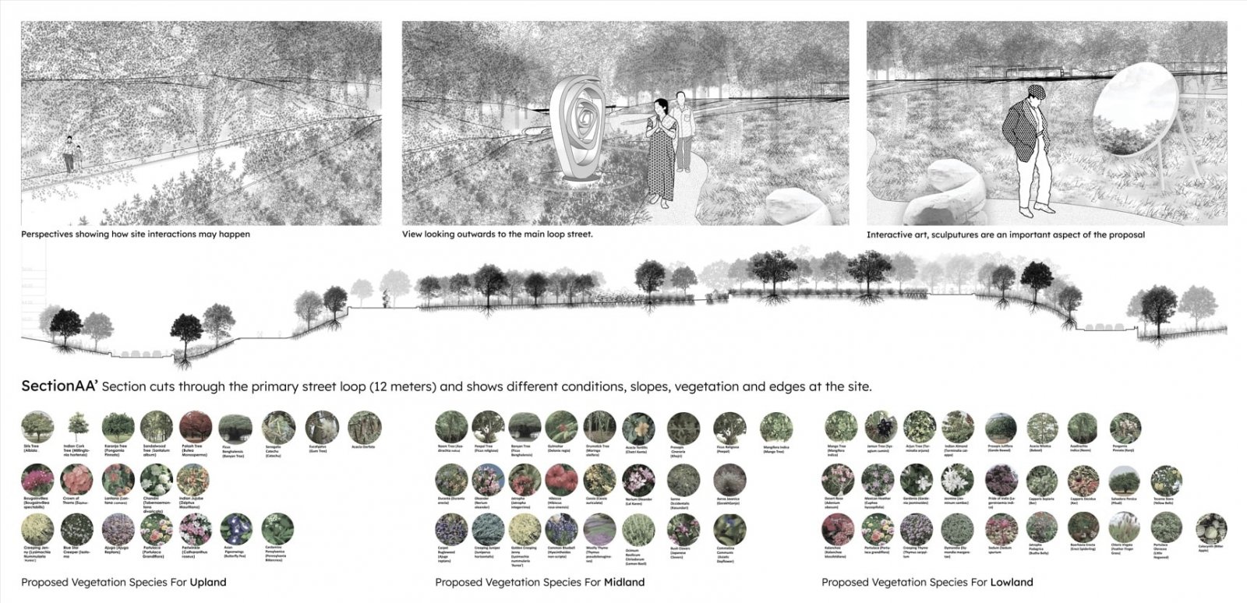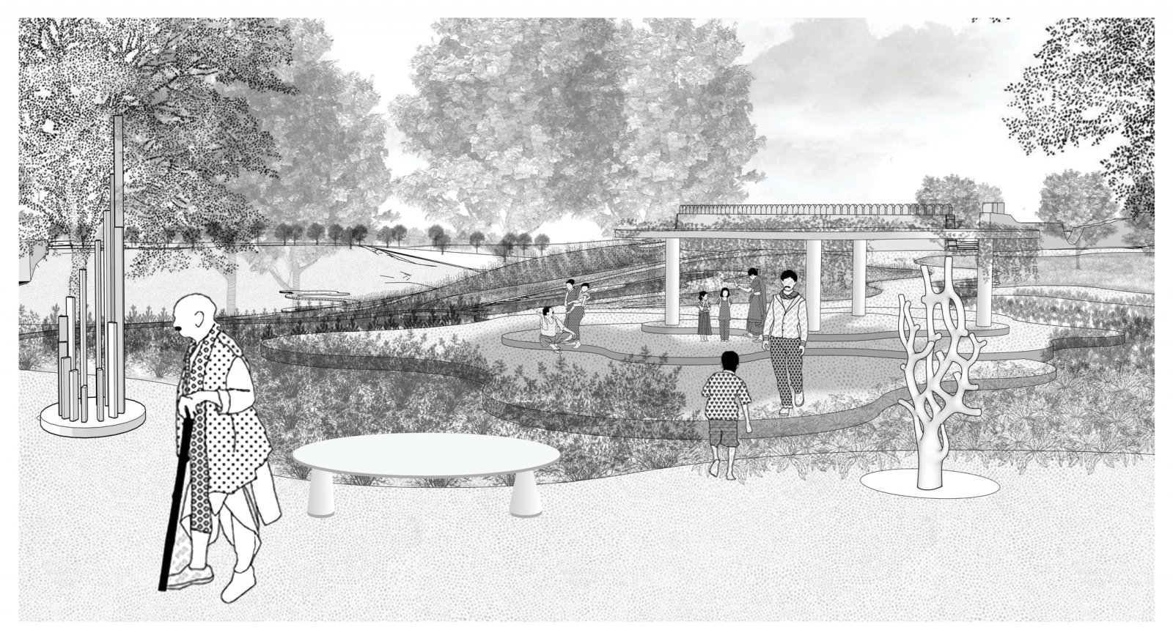Your browser is out-of-date!
For a richer surfing experience on our website, please update your browser. Update my browser now!
For a richer surfing experience on our website, please update your browser. Update my browser now!
The Open Canvas envisions the transformation of the Sant Sarovar Dam into a unique destination that merges sensory engagement and artistic expression. This project reimagines the site as a hybrid Sensory Park and Art Park, creating a platform that celebrates the intersection of human perception and creativity. Currently frequented by visitors for its scenic views and tranquility, the site struggles with challenges such as poor connectivity, lack of defined spaces, and ecological degradation due to construction waste and sand mining. However, its rich flora and fauna provide untapped potential for transformation into an immersive destination.
Rooted in the theme “Reveal, Amplify, Create, Modulate,” the design aims to enhance the relationship between people, nature, and art. It reveals connections through pathways and visual links, amplifies site zoning to create a sense of order, introduces interactive installations that invite engagement, and modulates vegetation to form layered, sensory-rich spaces. Key interventions like the Wind Pavilion, Flower Garden, and Temple Plaza integrate art seamlessly into the landscape, fostering dynamic interactions.
By addressing site challenges and celebrating its ecological and artistic potential, The Open Canvas establishes a unique identity as a sensorial and artistic haven. It connects visitors to nature and creativity, transforming the site into an inspiring destination that balances ecological preservation with cultural expression.
