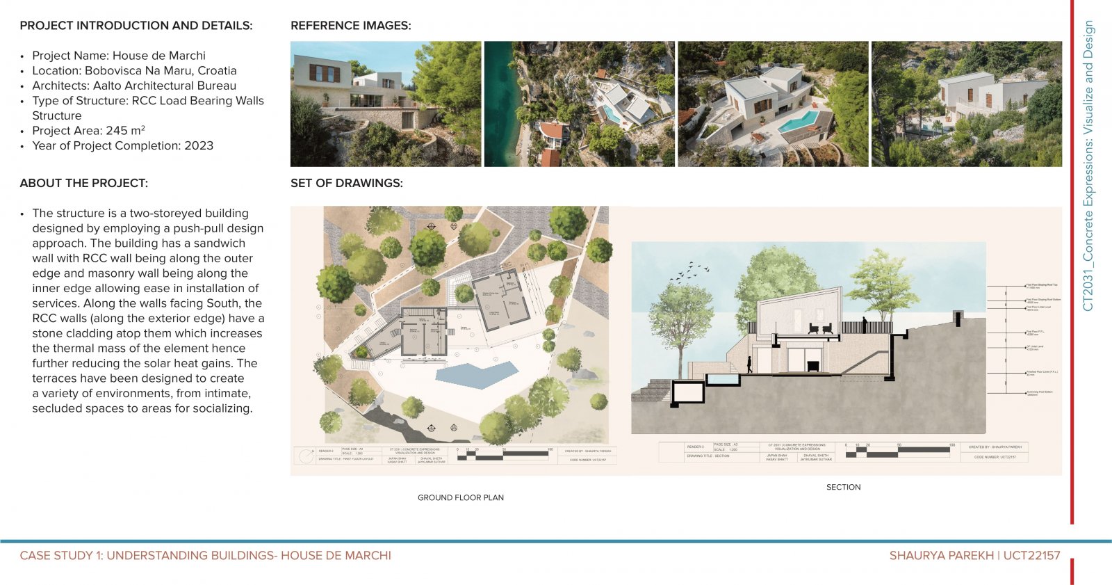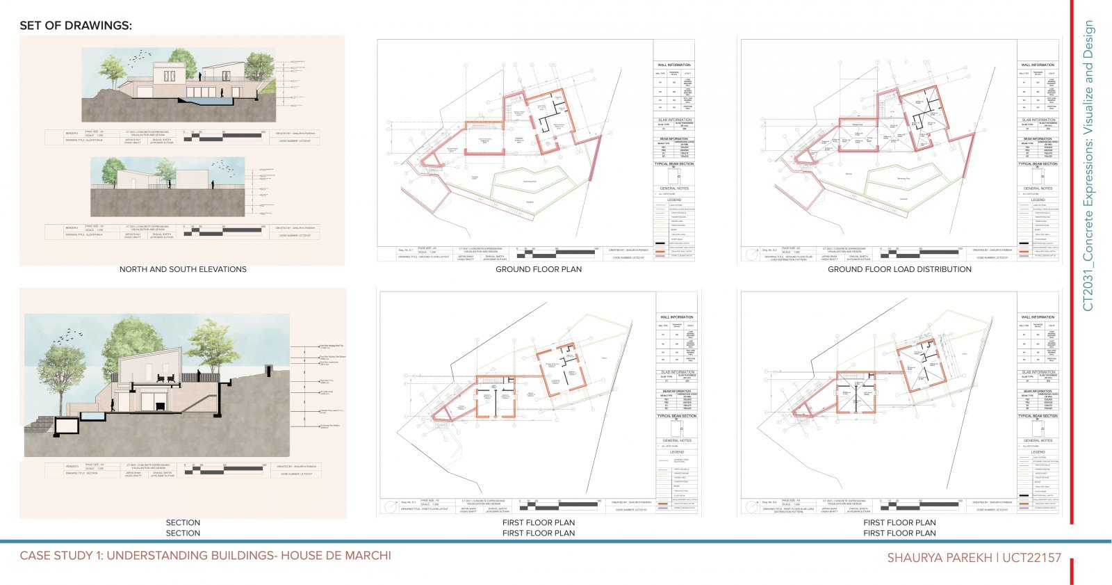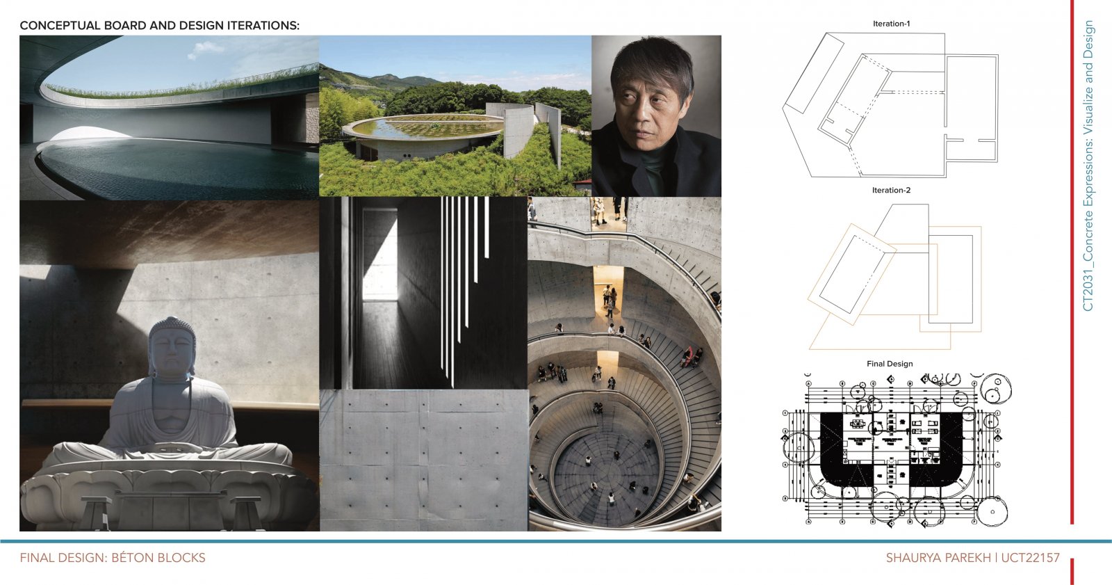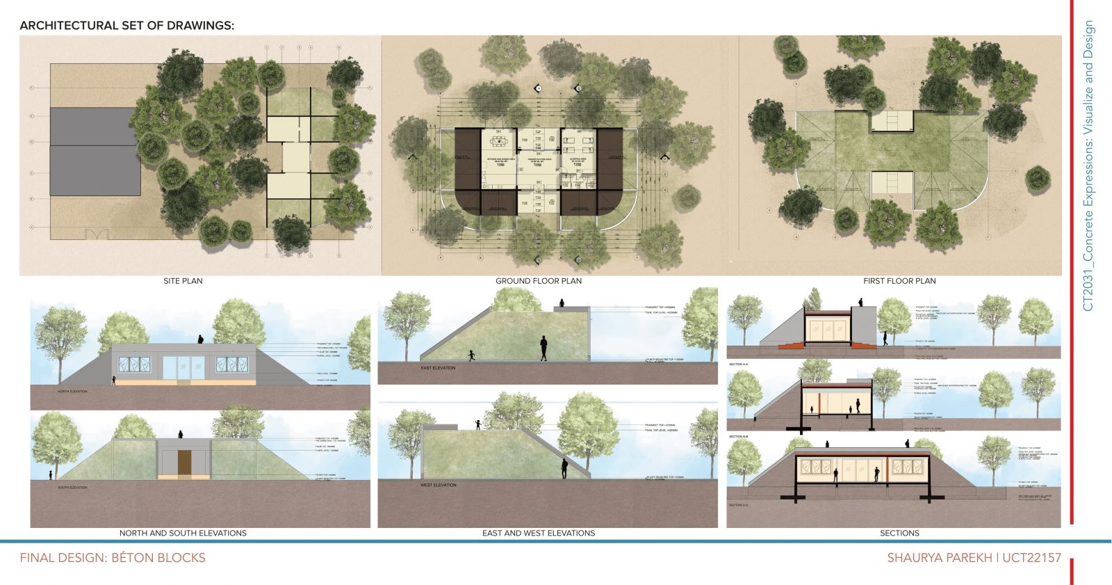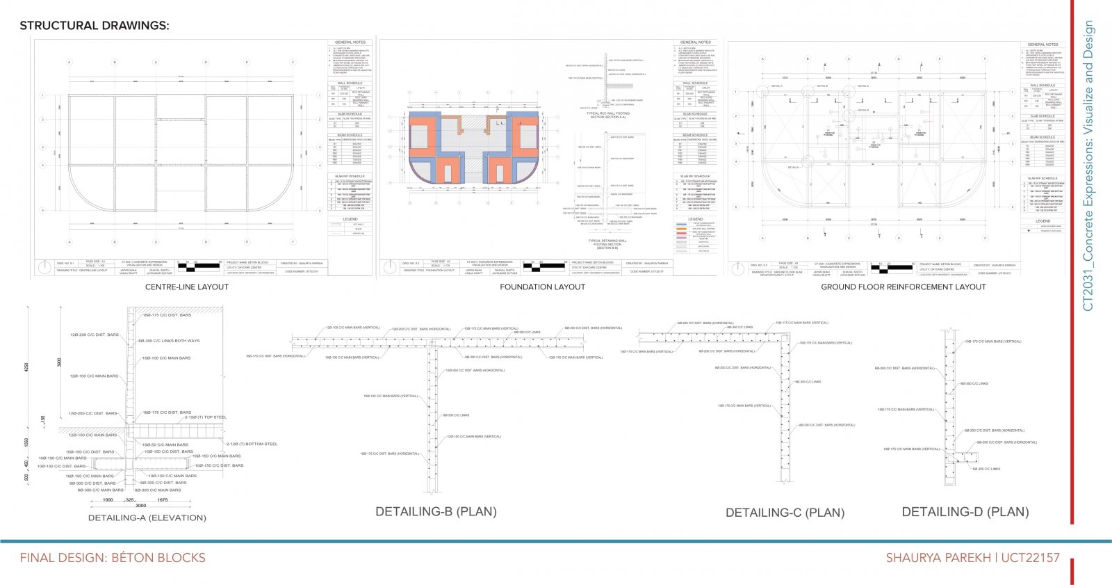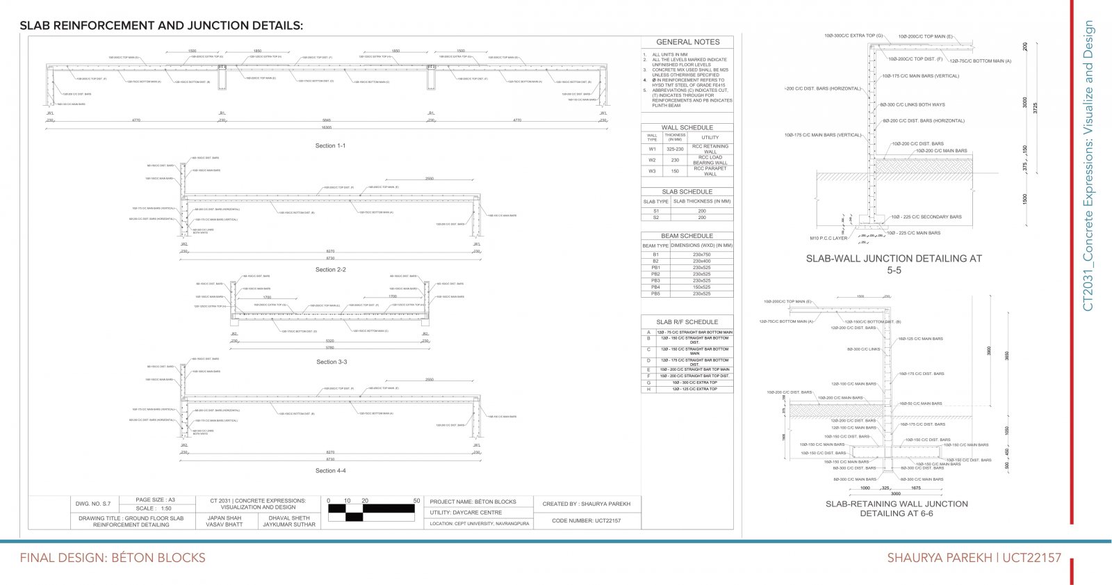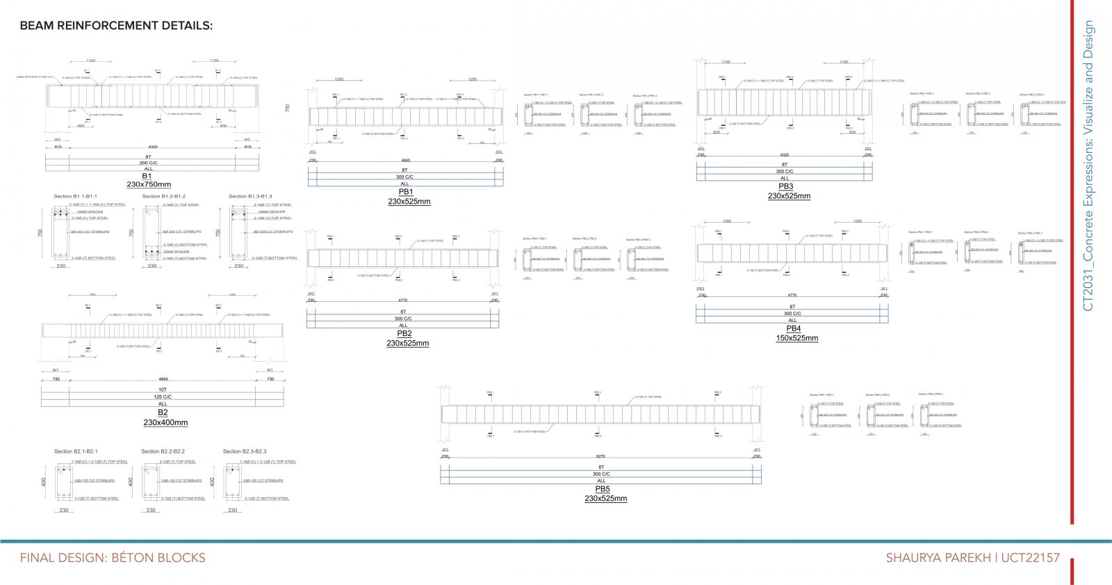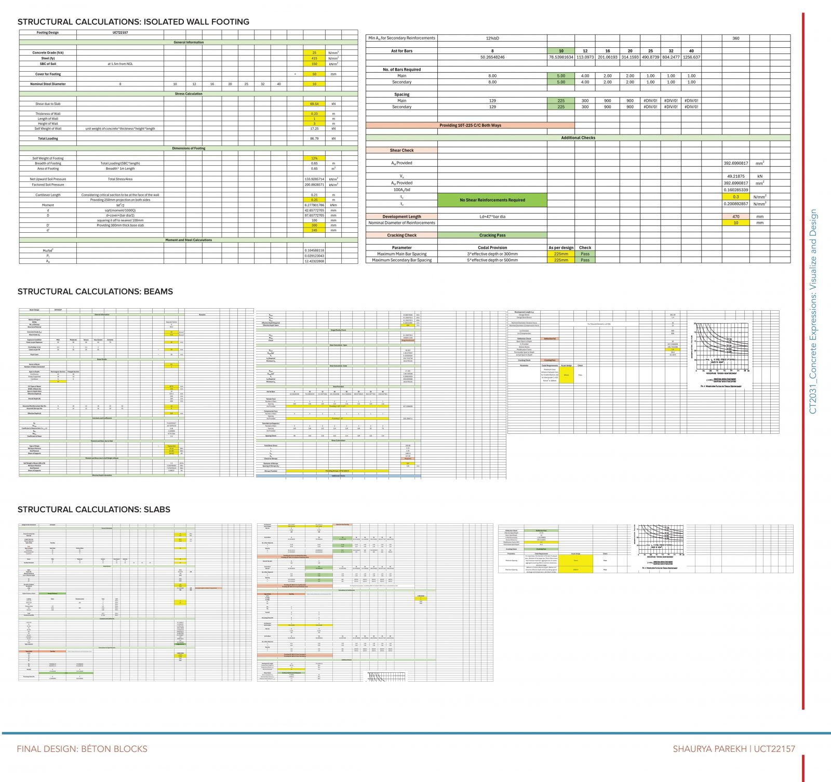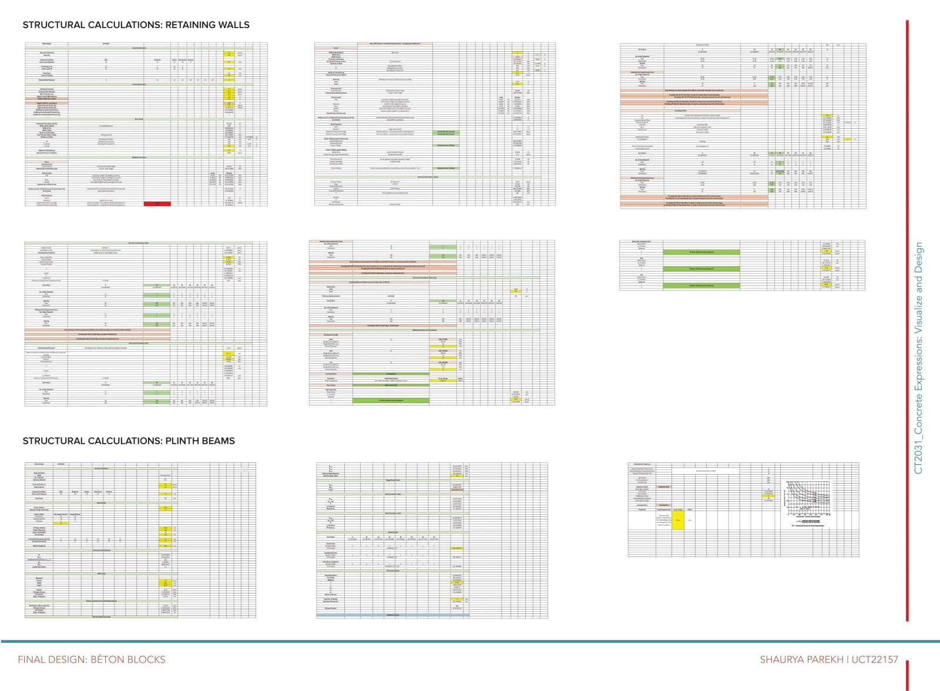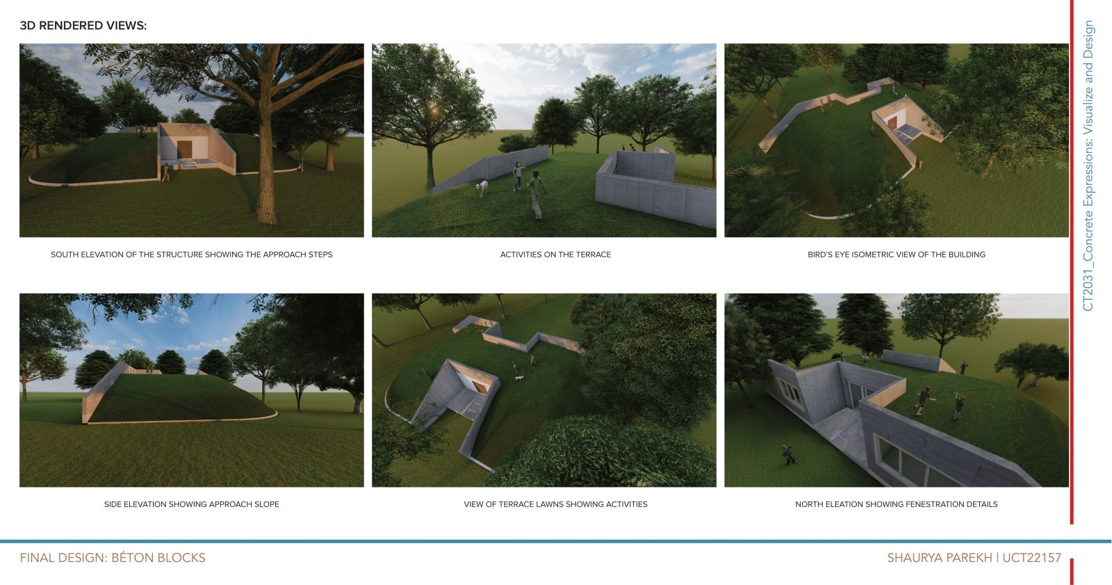Your browser is out-of-date!
For a richer surfing experience on our website, please update your browser. Update my browser now!
For a richer surfing experience on our website, please update your browser. Update my browser now!
The structure is a single storey, ground floor building to be used as a daycare centre. The building has load bearing RCC walls and Retaining Walls for members in compression and slabs and beams for flexure. The project boasts an accessible terrace with a garden and a ramp which enhances the experience for both children and caregivers, creating an inclusive and sensory-friendly environment. The South wall has no windows which reduces the solar heat gains whereas the North walls have large windows, allowing ample natural light to illuminate the spaces and enabling ventilation.
View Additional Work