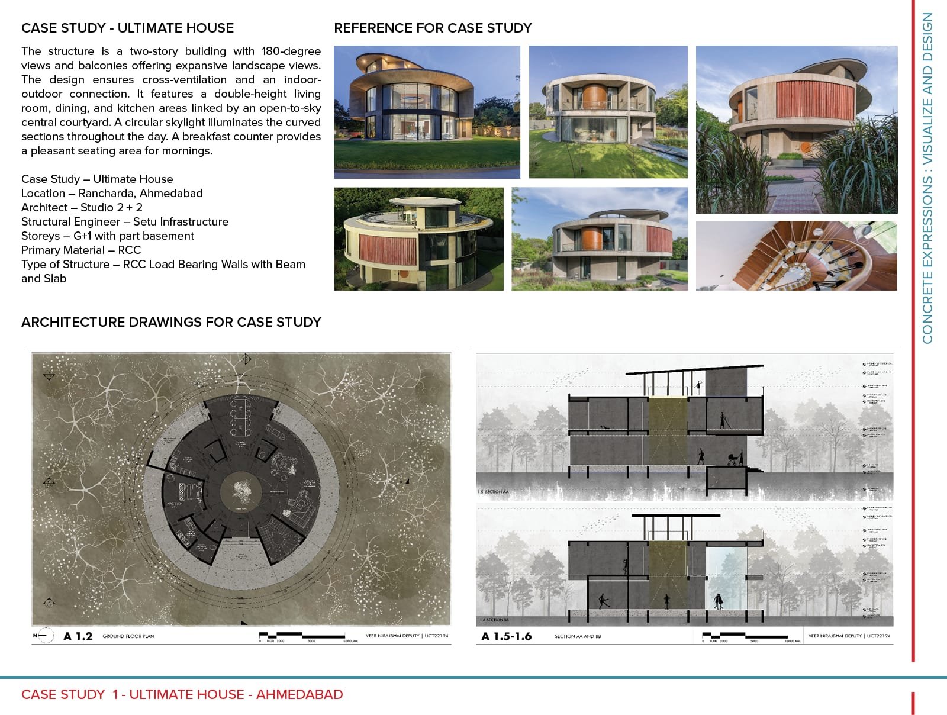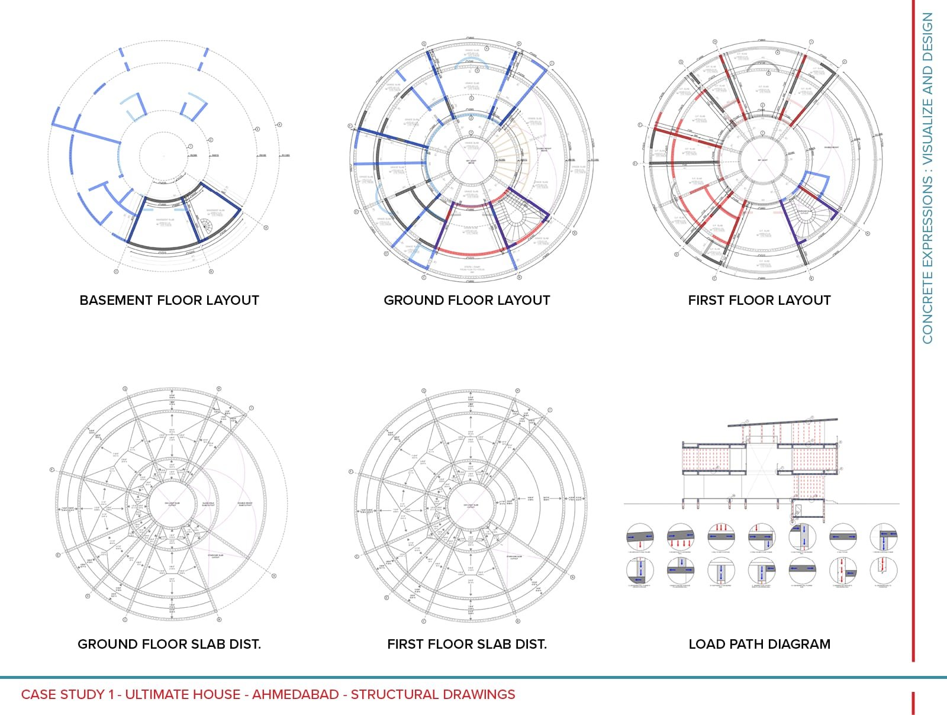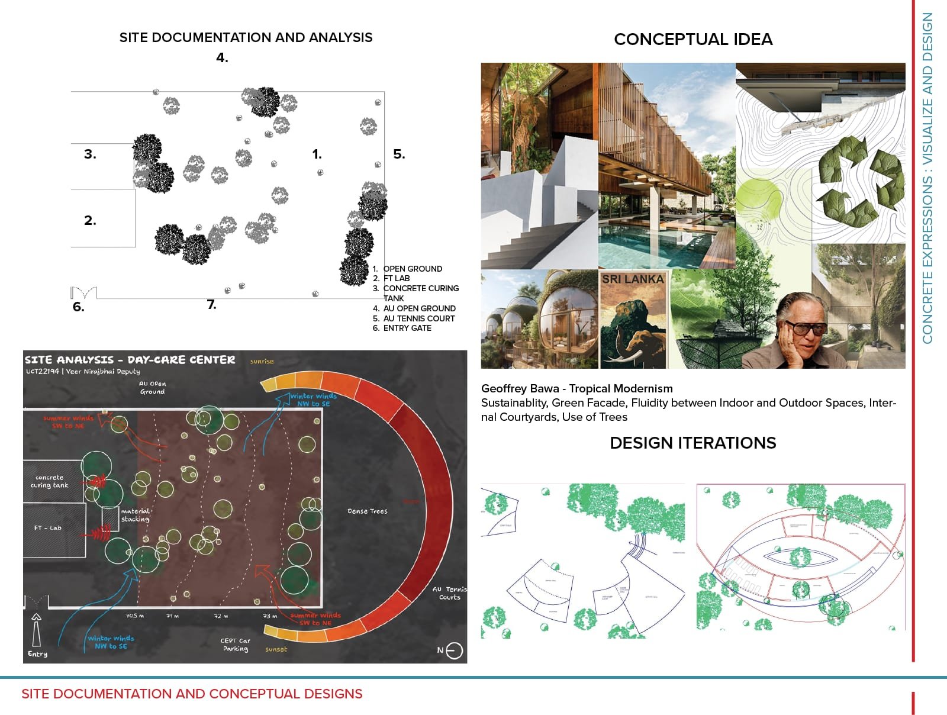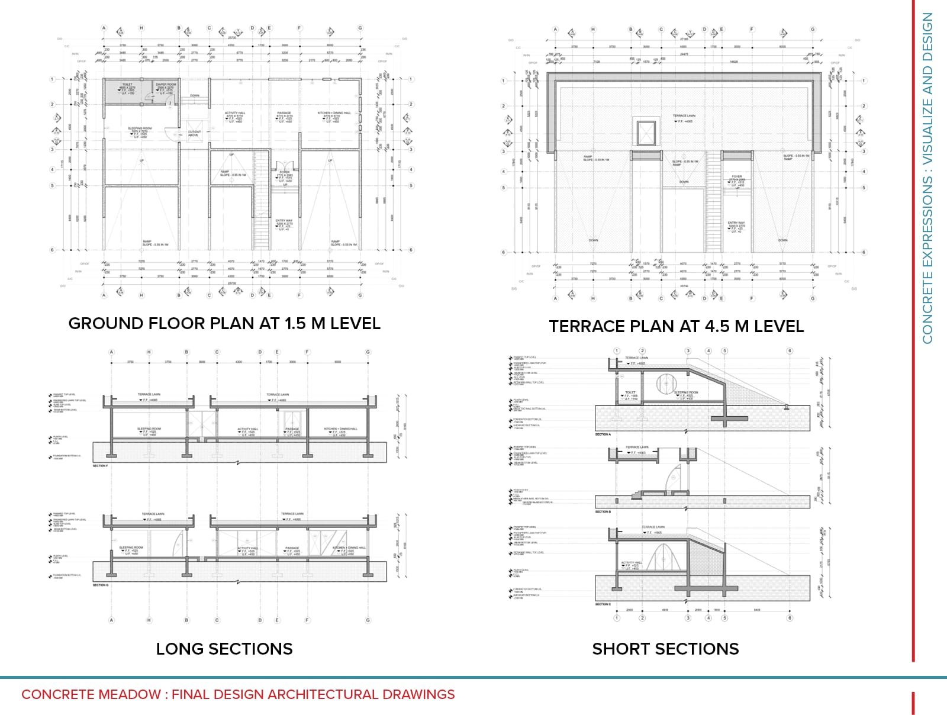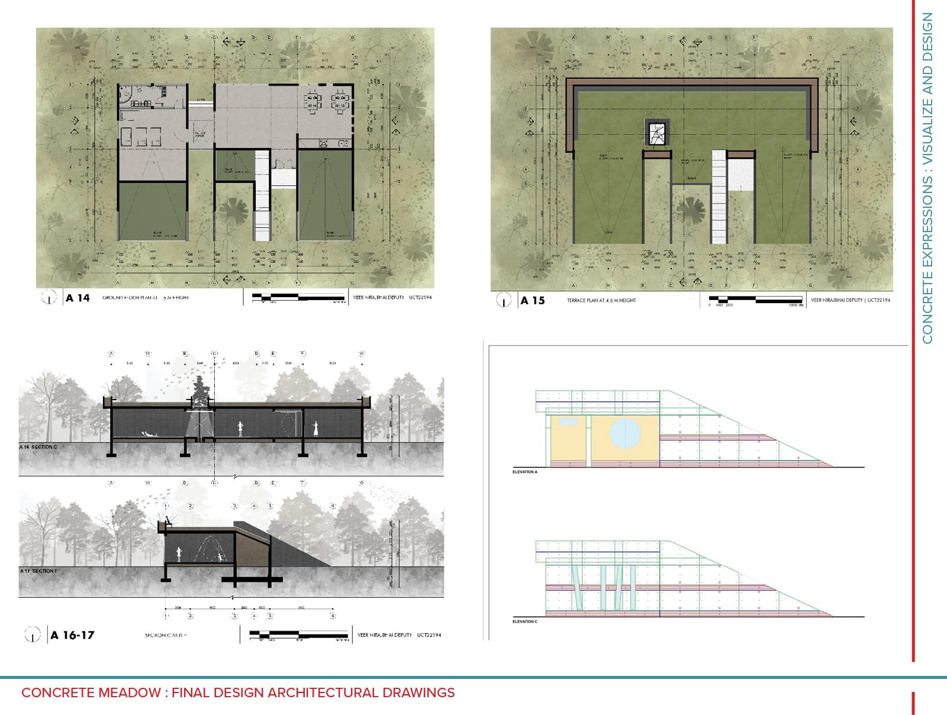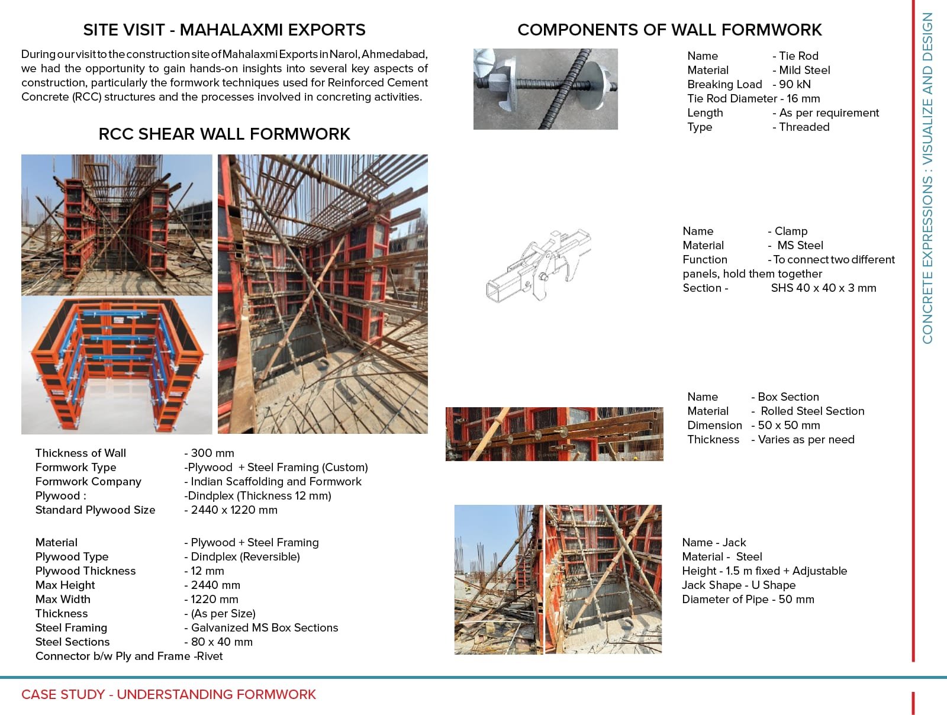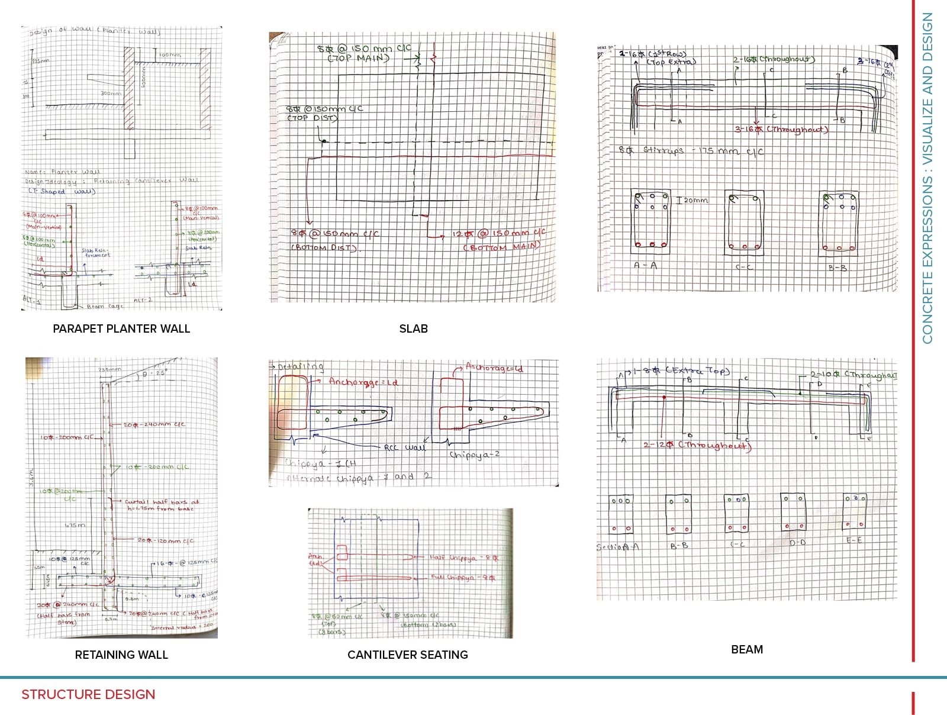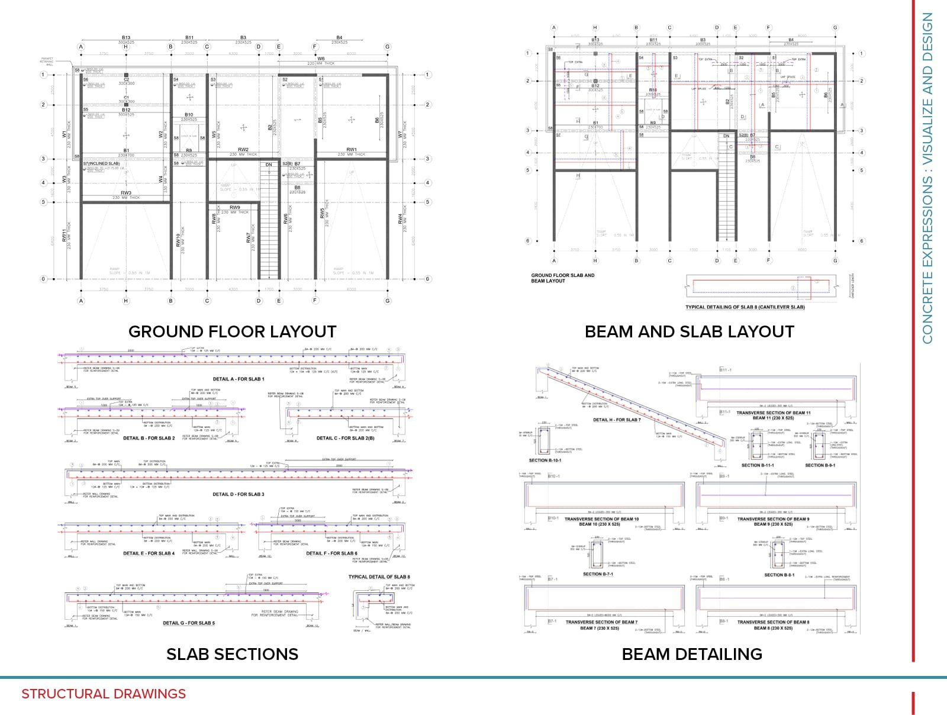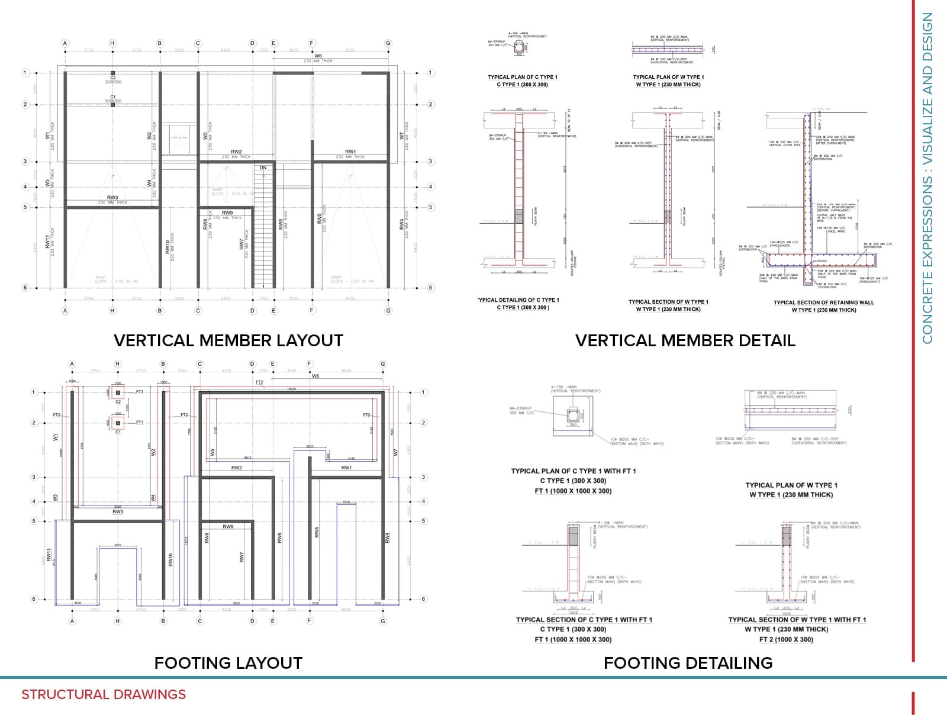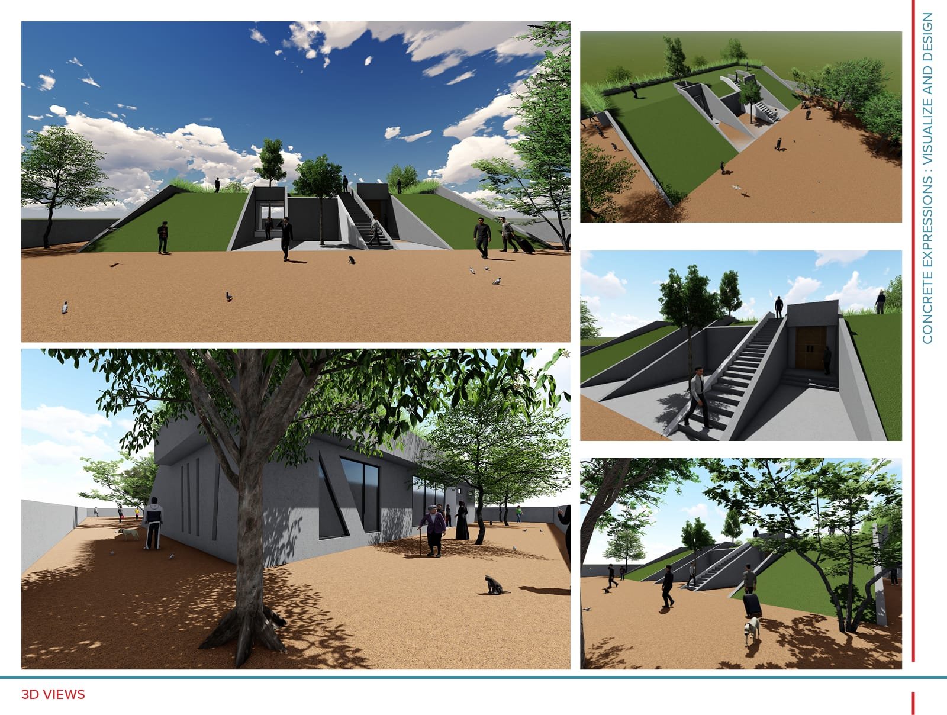Your browser is out-of-date!
For a richer surfing experience on our website, please update your browser. Update my browser now!
For a richer surfing experience on our website, please update your browser. Update my browser now!
“Concrete Meadow” is a single-storey Day-Care Center designed with a focus on sustainability and community engagement. Its distinctive fin-shaped earth-retaining walls not only stabilize the landscape but also create a ramp leading to a terrace lawn above. This green roof improves the building’s thermal efficiency by providing natural insulation, reducing the need for artificial climate control. In addition to its environmental benefits, the terrace lawn serves as a social space, encouraging interaction and offering a peaceful retreat within the CEPT University campus. By incorporating biophilic design elements, the building merges modern architecture with sustainable practices, fostering both environmental well-being and social connection.
View Additional Work