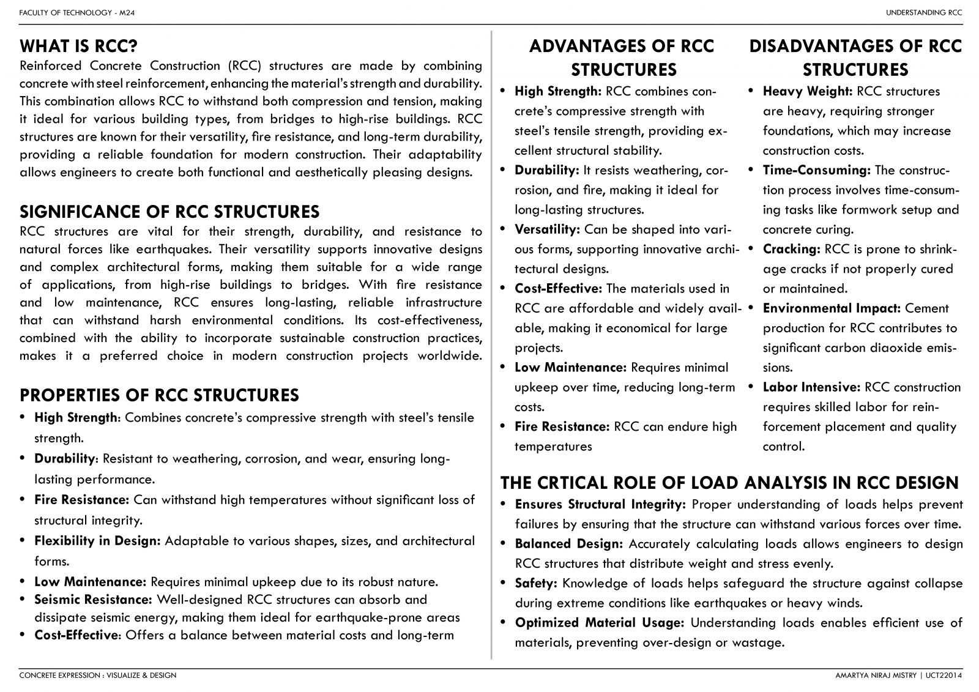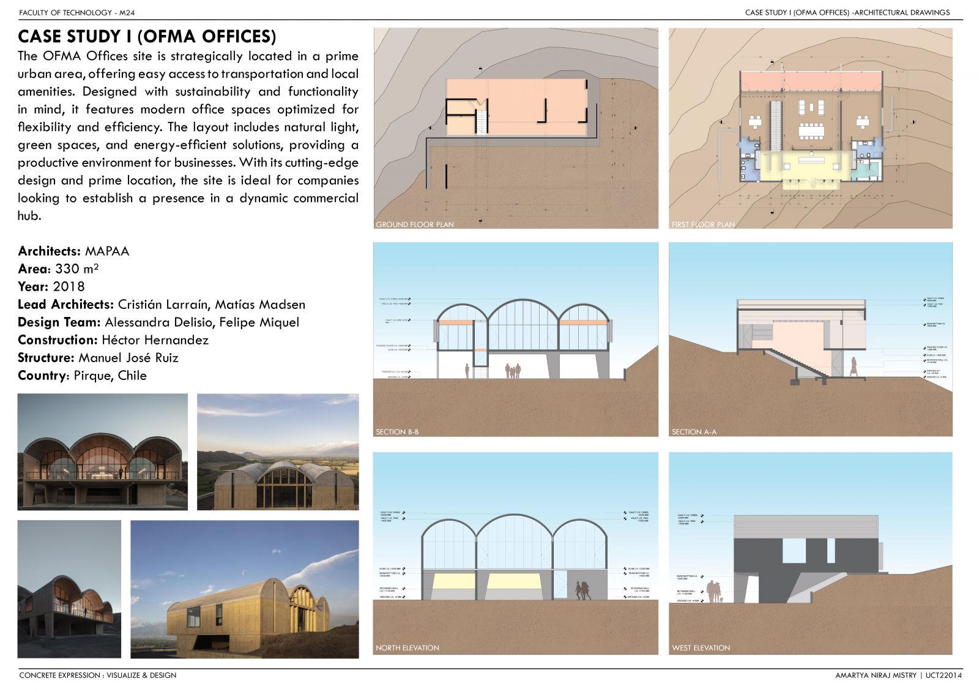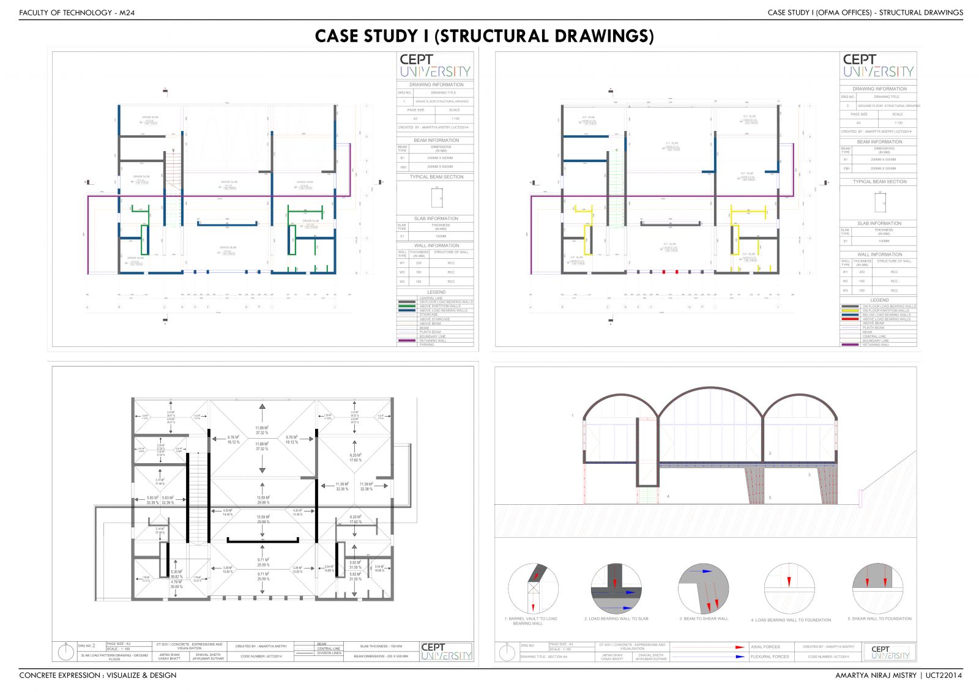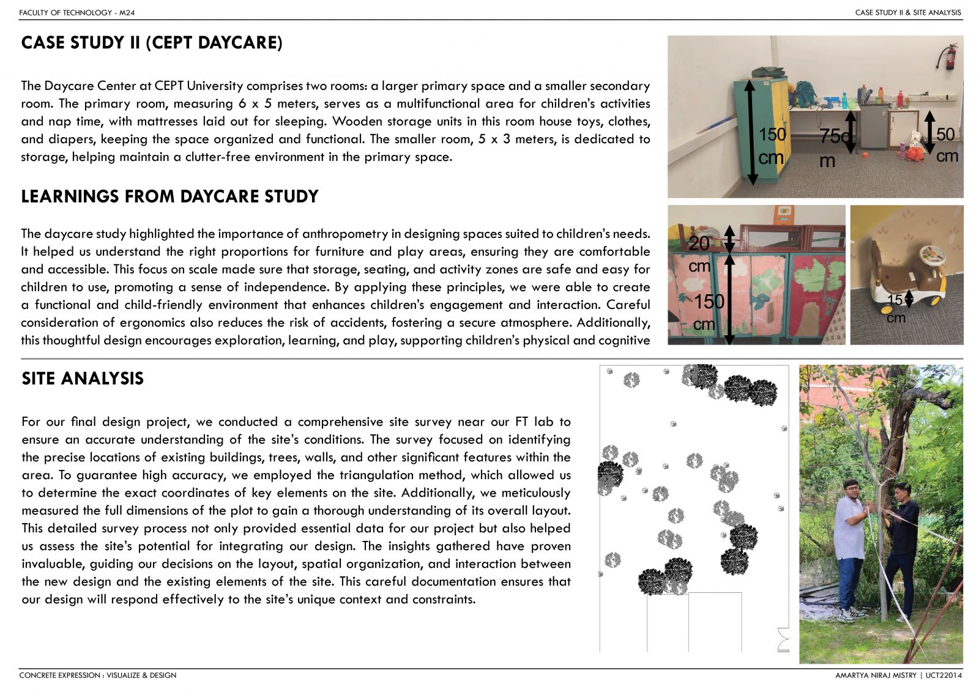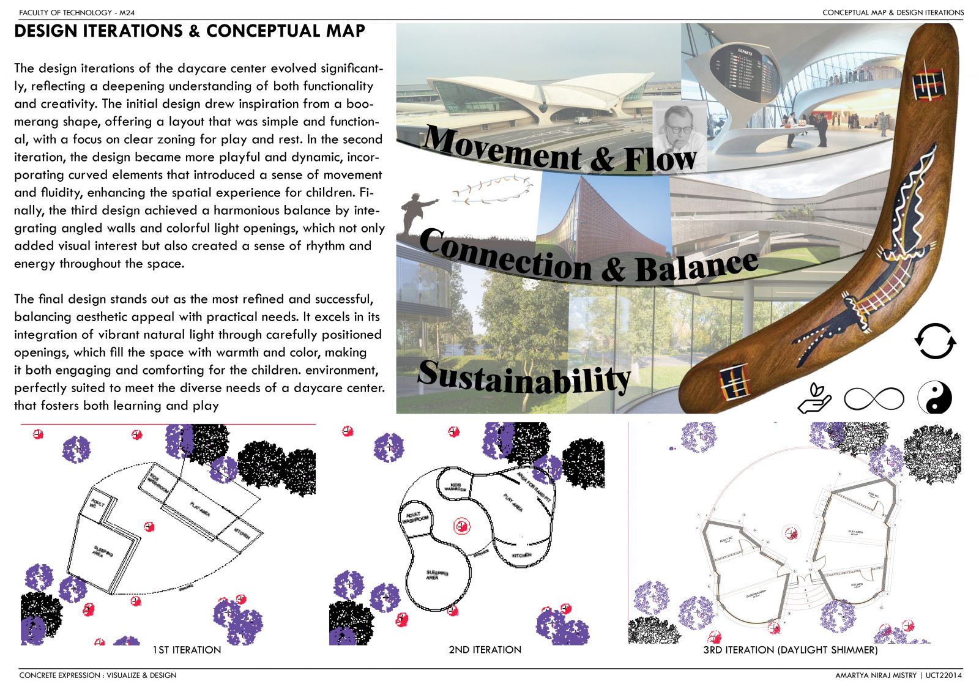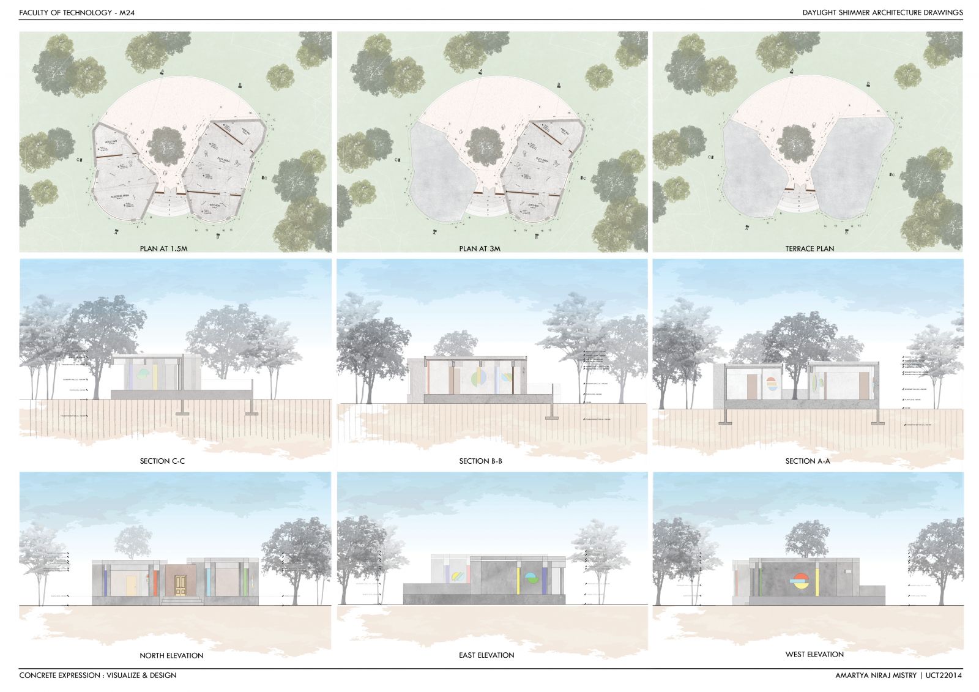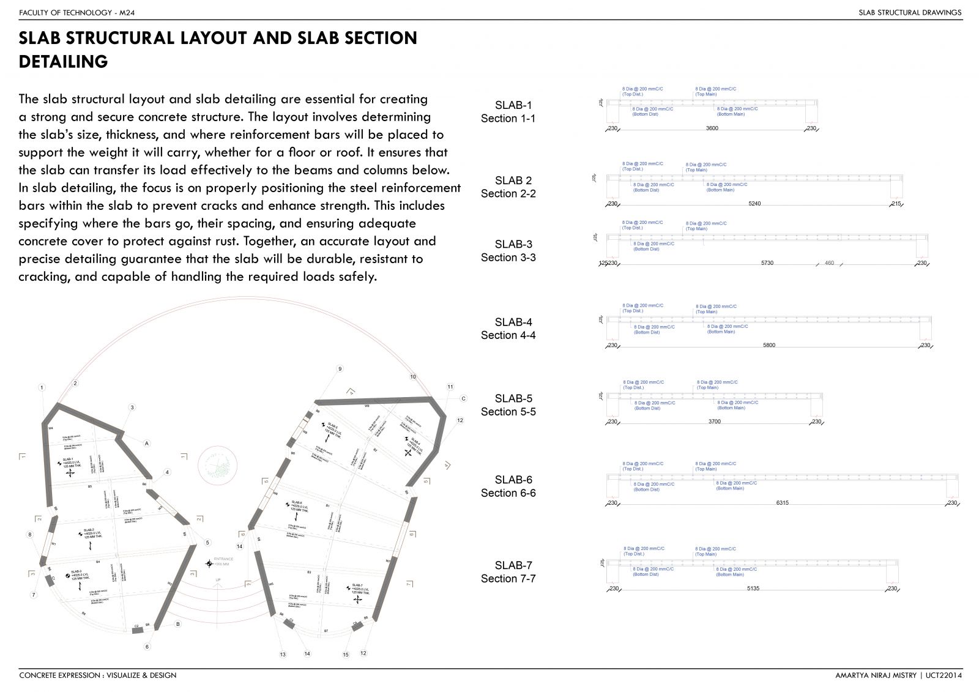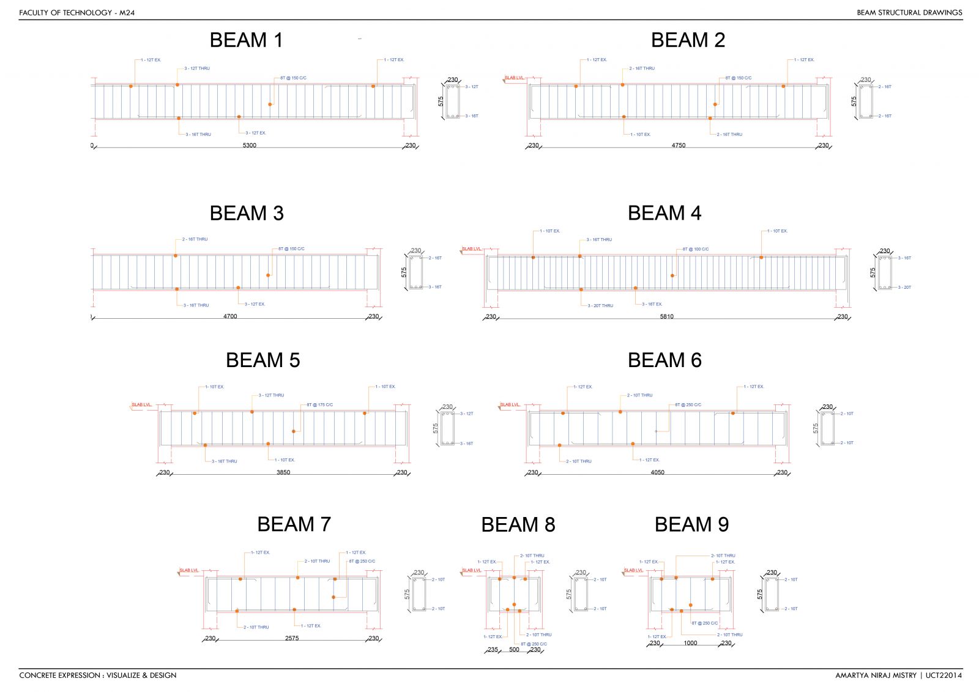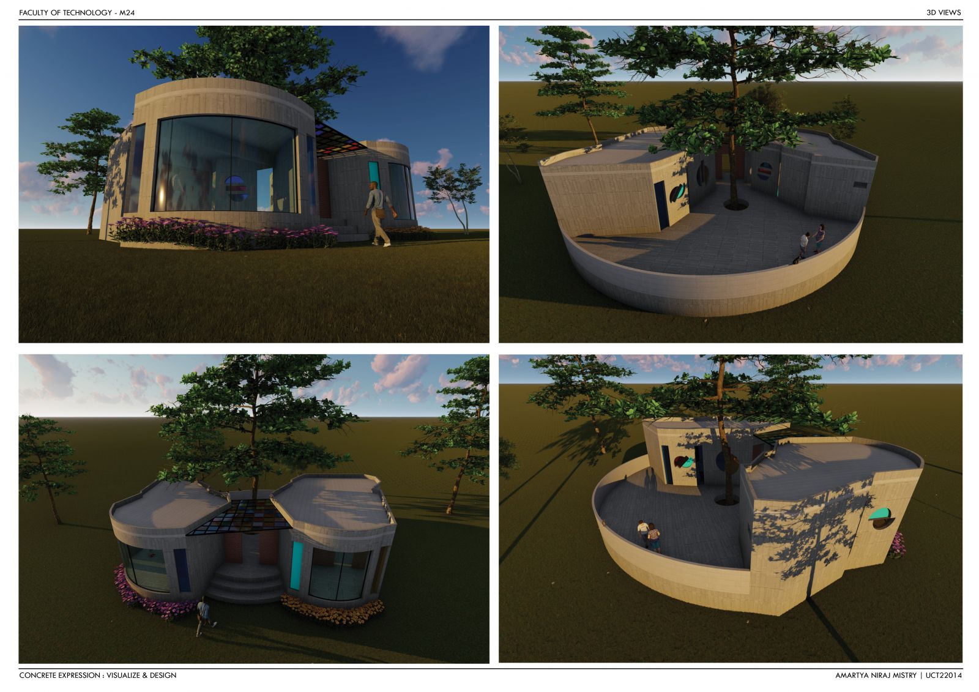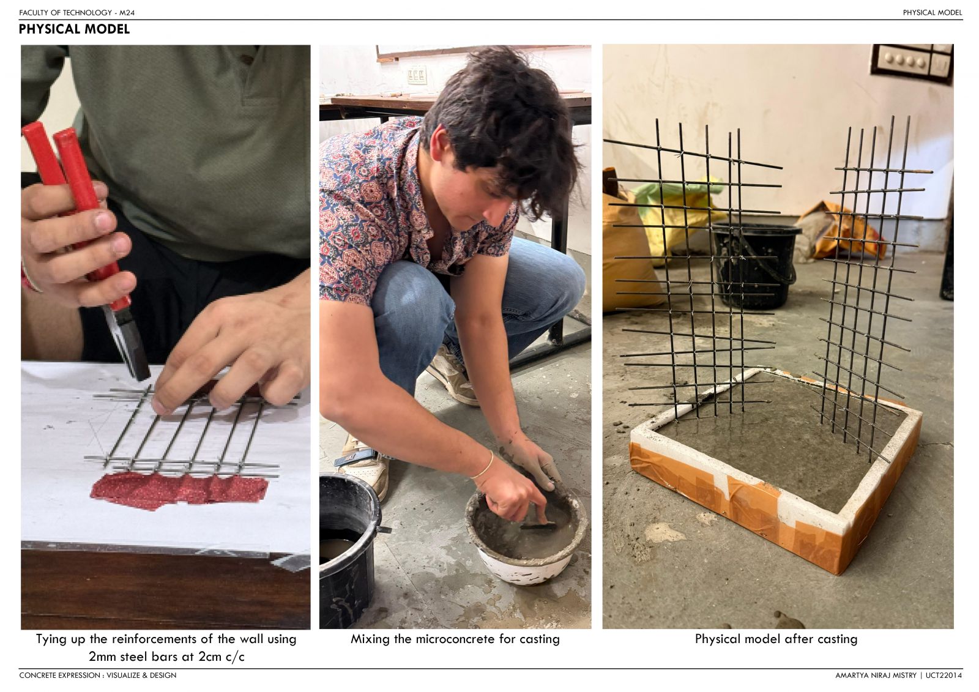Your browser is out-of-date!
For a richer surfing experience on our website, please update your browser. Update my browser now!
For a richer surfing experience on our website, please update your browser. Update my browser now!
Daylight Shimmer is a daycare center inspired by the dynamic motion of a boomerang, symbolizing connection and fluidity through two corresponding buildings elevated at varying heights. A central courtyard introduces a vibrant green space, enhancing the interaction between nature and architecture. Angular walls optimize cross ventilation and daylight, while 0.5-meter gaps between walls, filled with colored glass slits, infuse soft, shimmering light, reflecting balance and harmony. Primary-colored circular cutouts create a playful, secure environment for children. Expansive openings in the curved north-facing walls harness natural daylight, promoting an energy-efficient and immersive experience.
