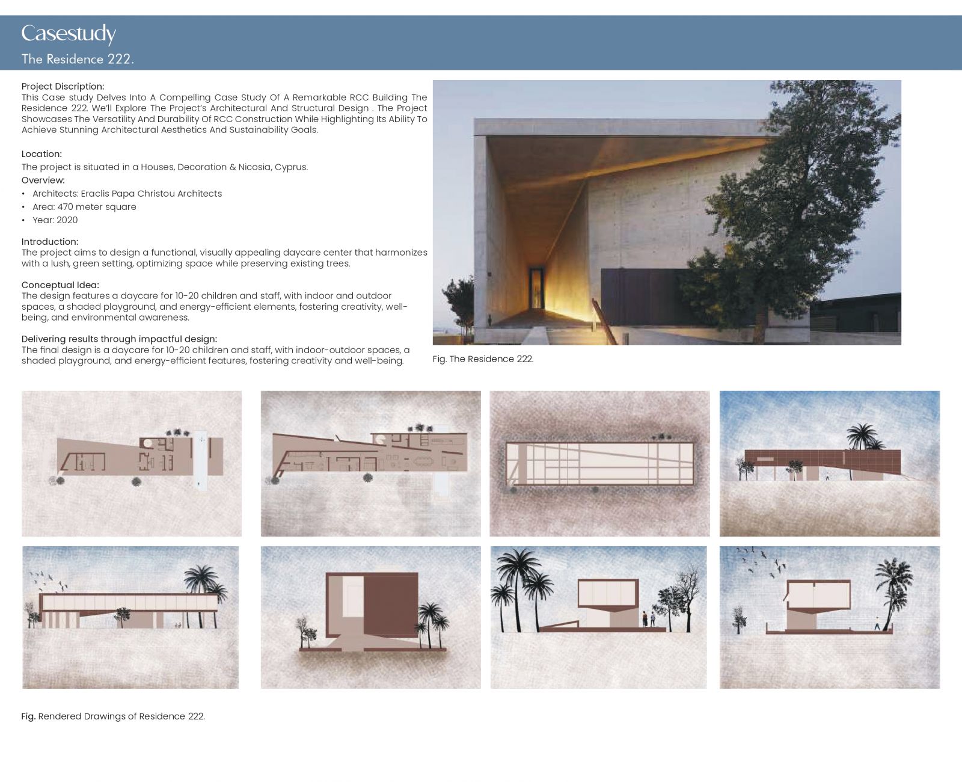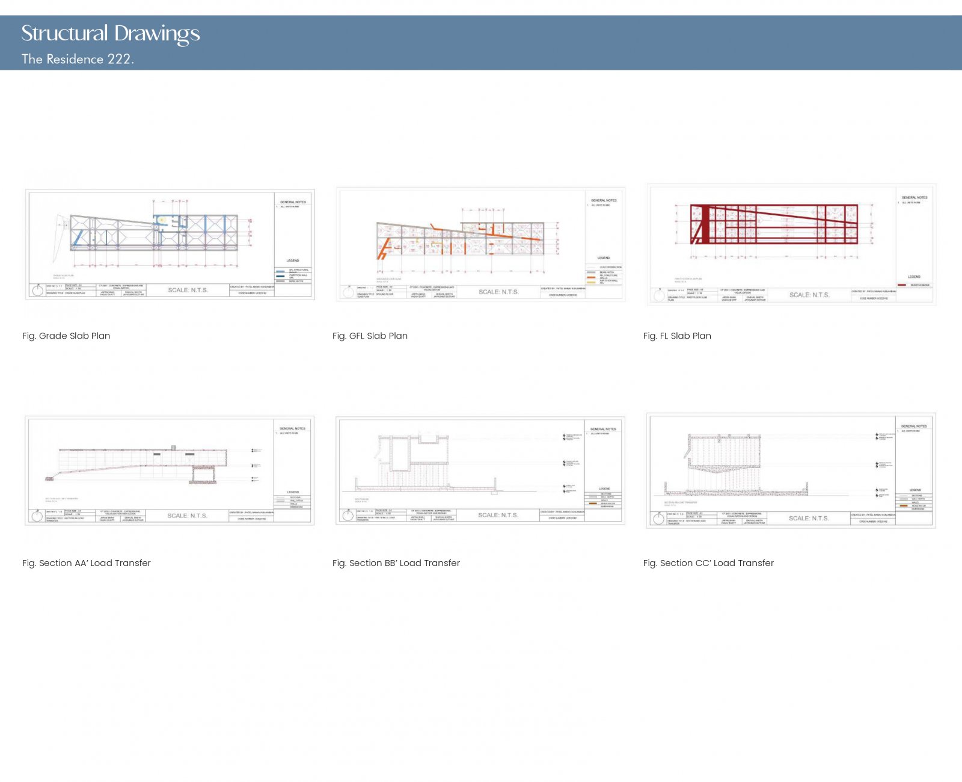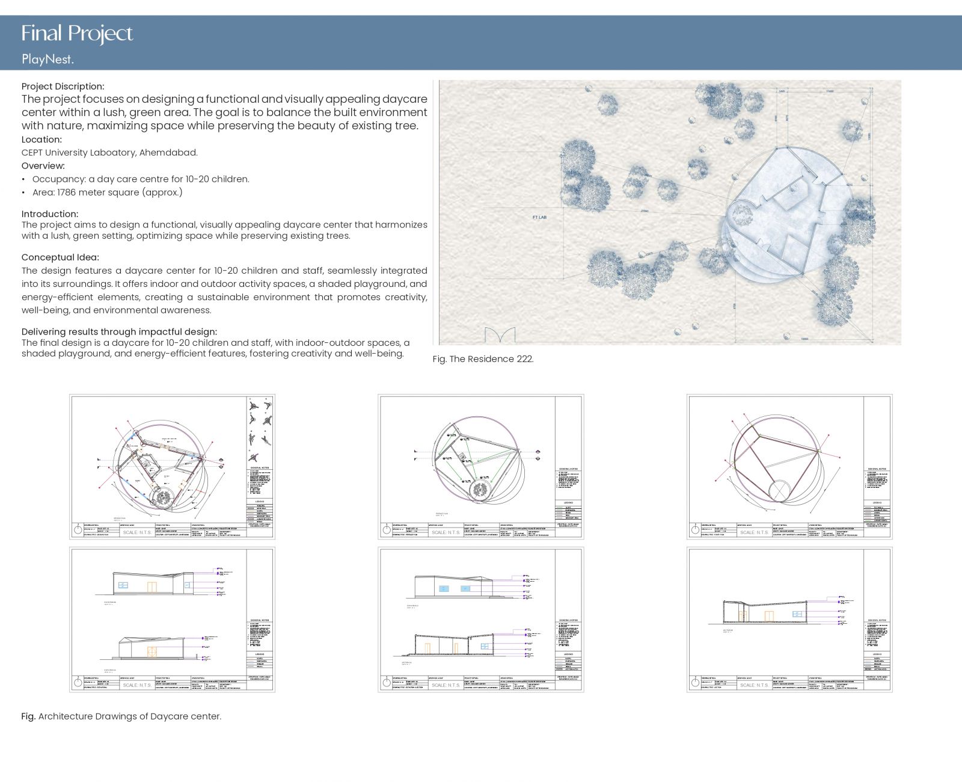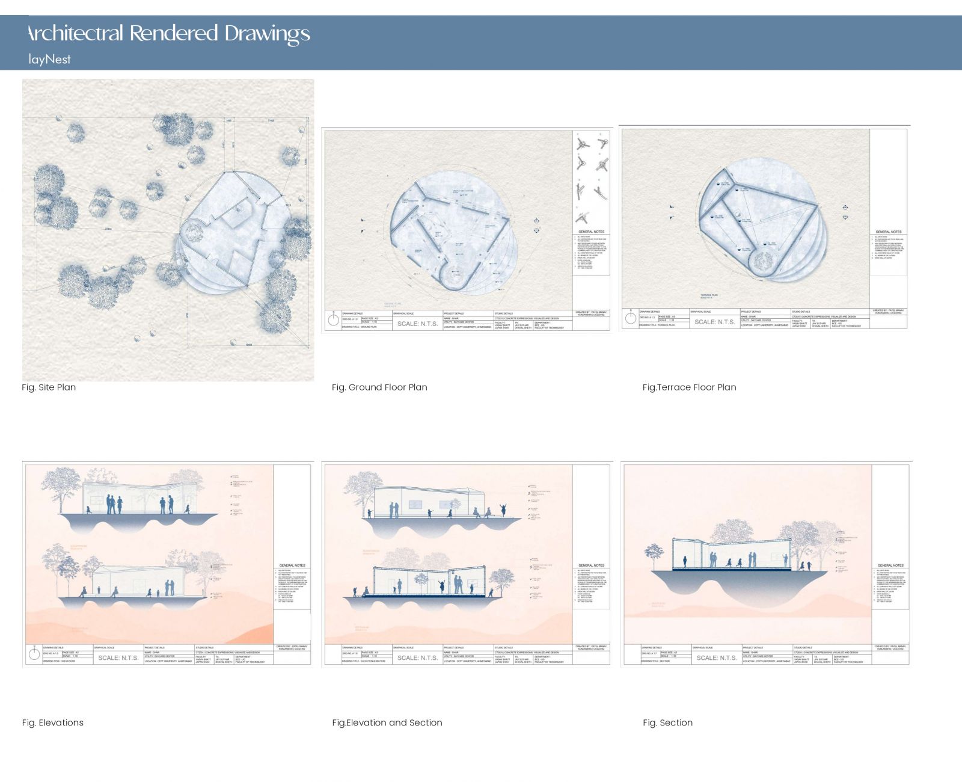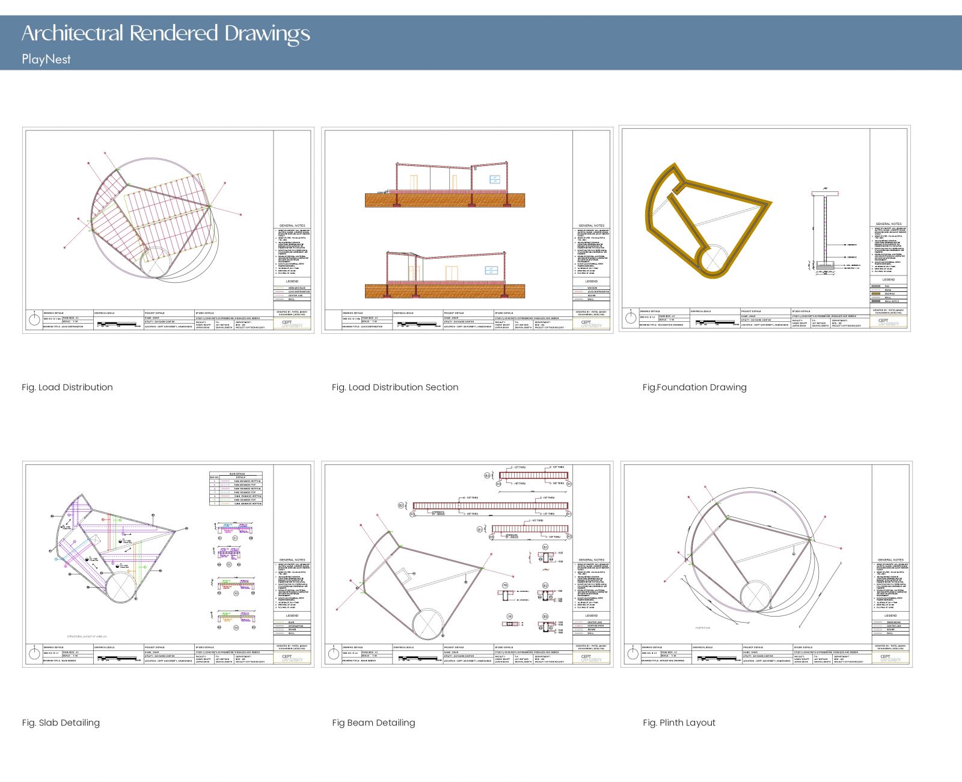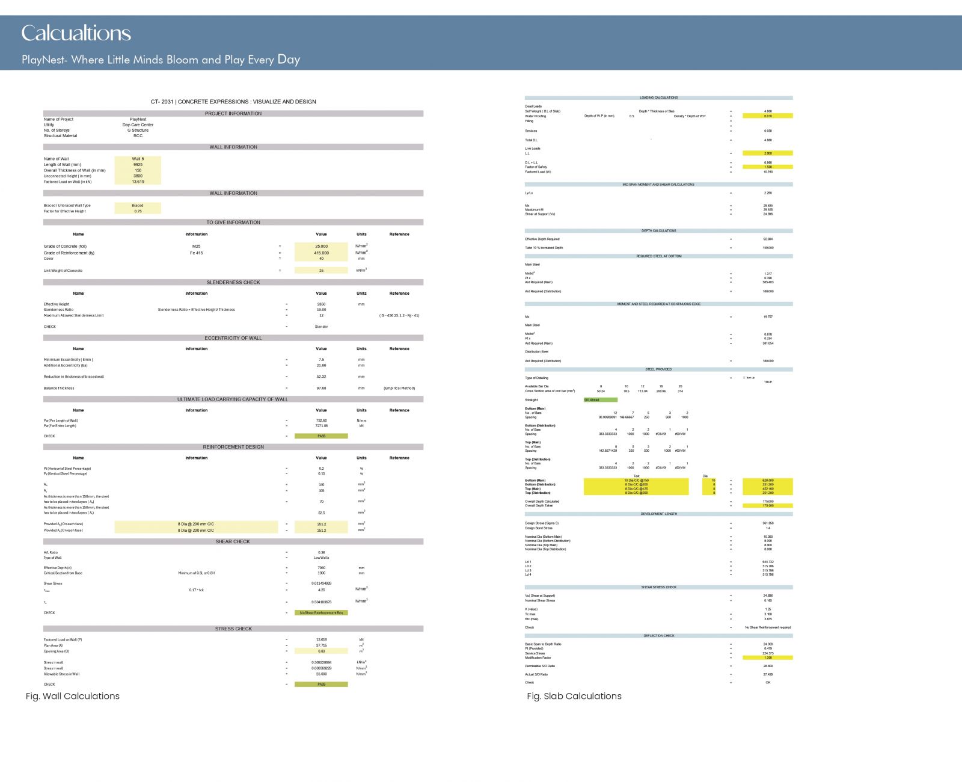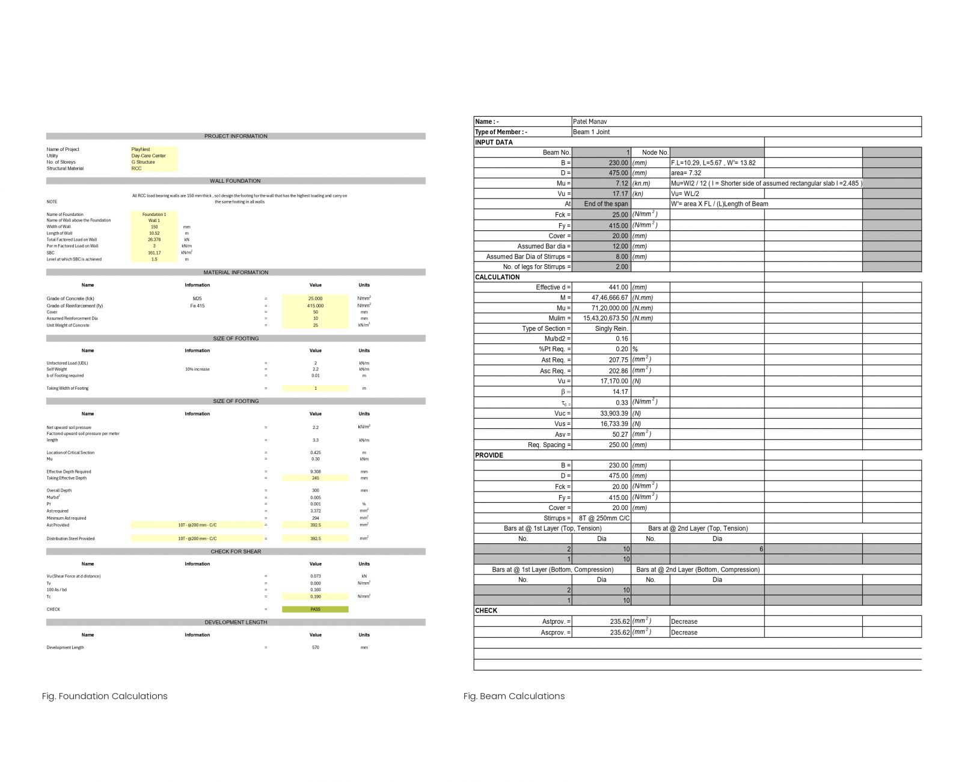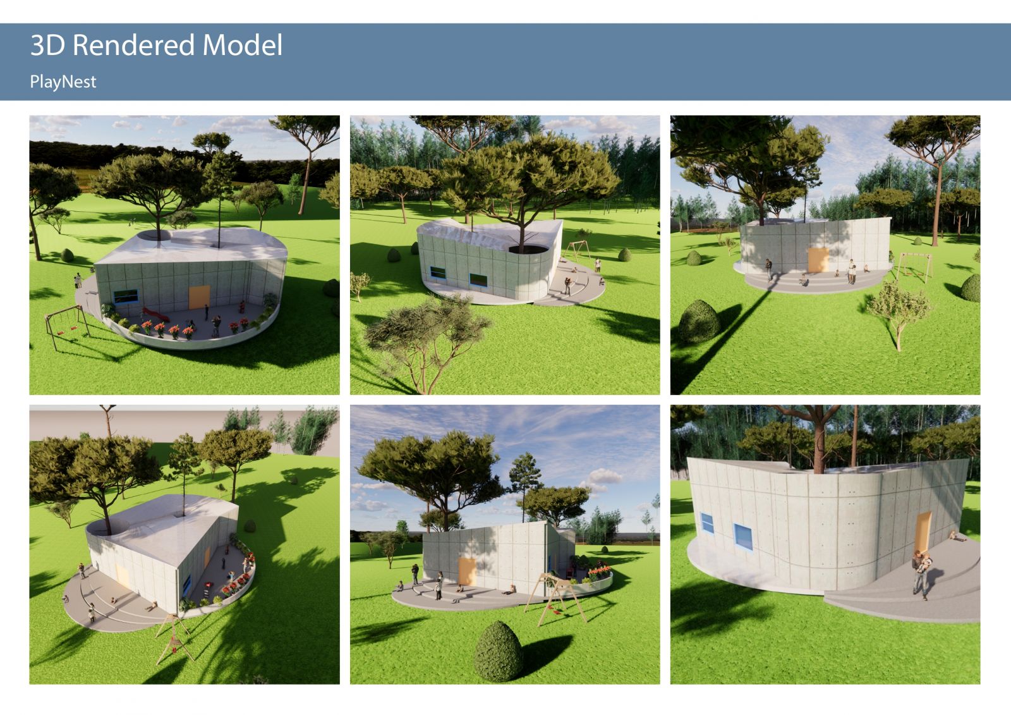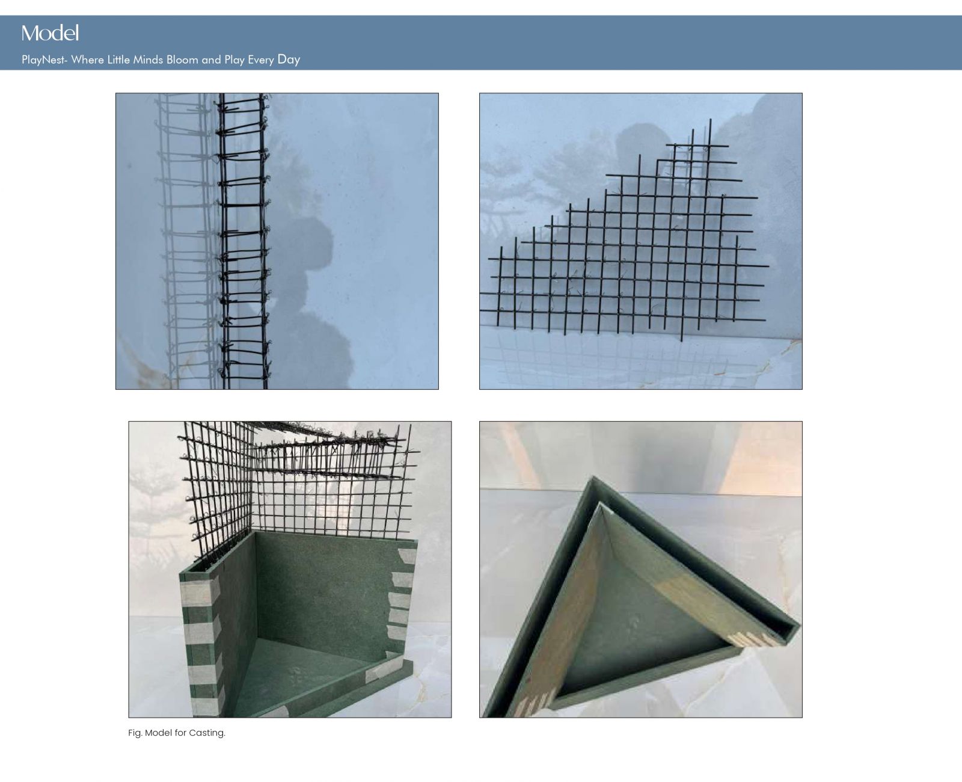Your browser is out-of-date!
For a richer surfing experience on our website, please update your browser. Update my browser now!
For a richer surfing experience on our website, please update your browser. Update my browser now!
The daycare center aims to provide a nurturing, stimulating, and aesthetically inspiring environment for 8 to 10 children. The design has drawn inspiration from Le Corbusier’s architectural principles, emphasizing functionality, spatial fluidity, and the honest expression of materials. This daycare center fullfills every requirement which a child needs .Reinforced cement concrete (RCC) will serve as the primary material, ensuring durability, versatility, and a modern aesthetic. This day care center compliance with child safety regulations as per Indian Standards
View Additional Work
