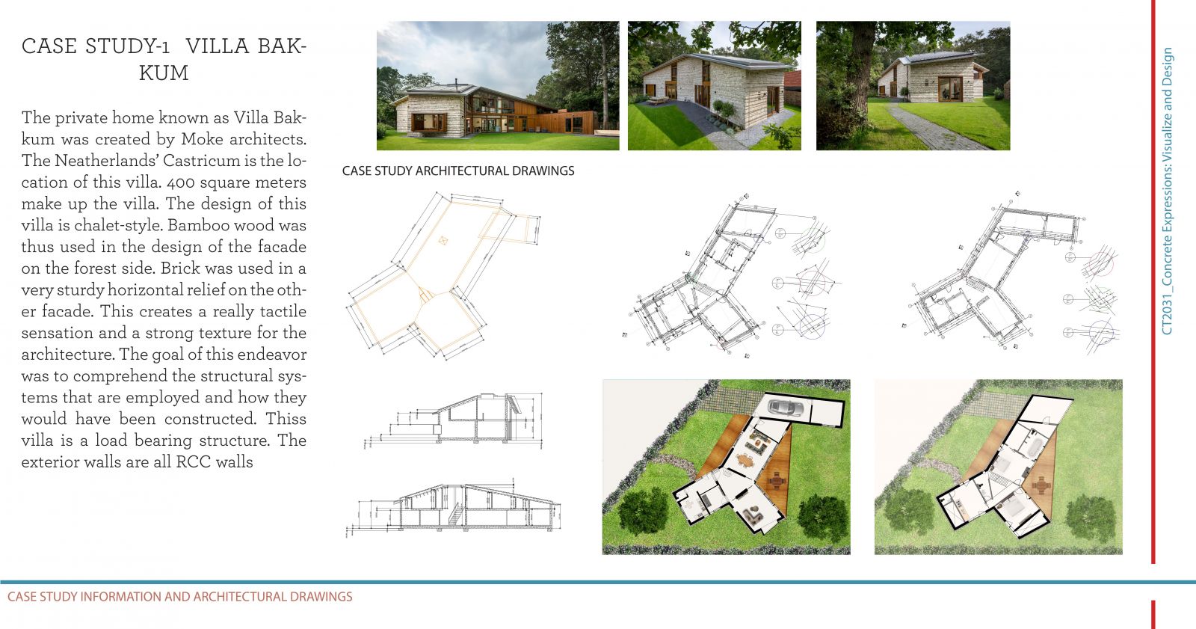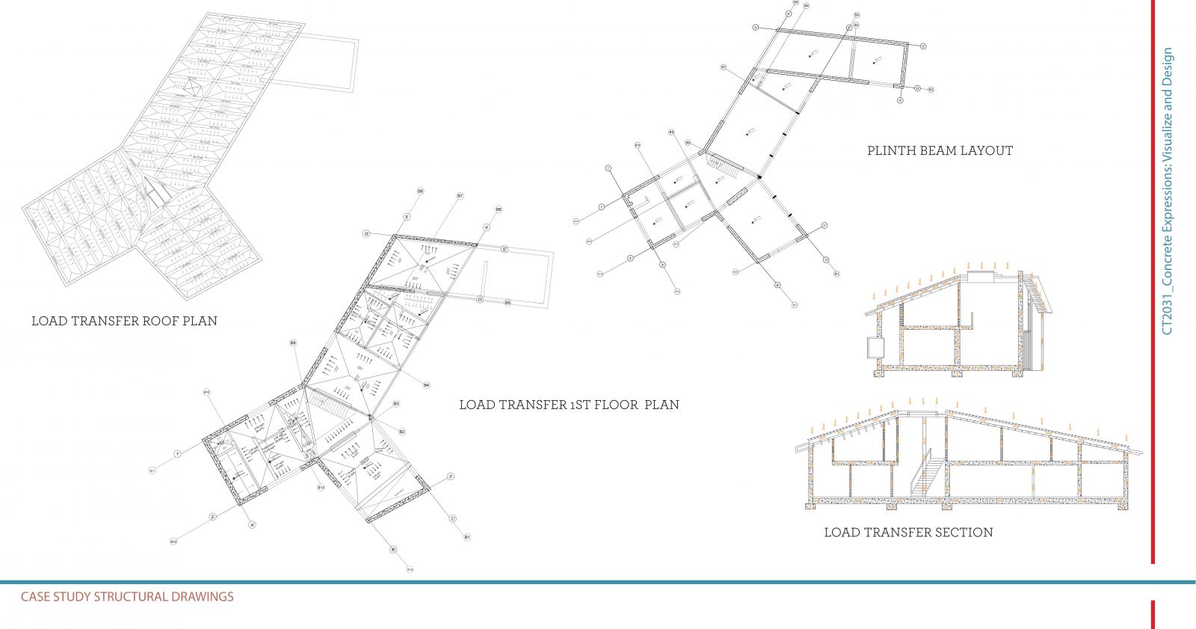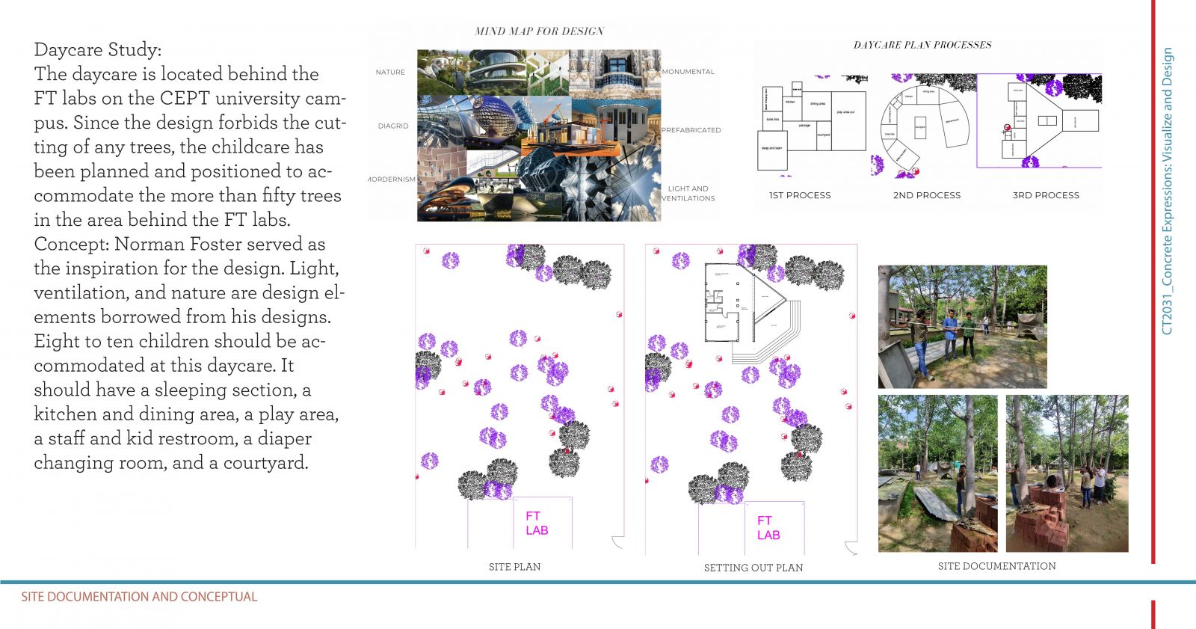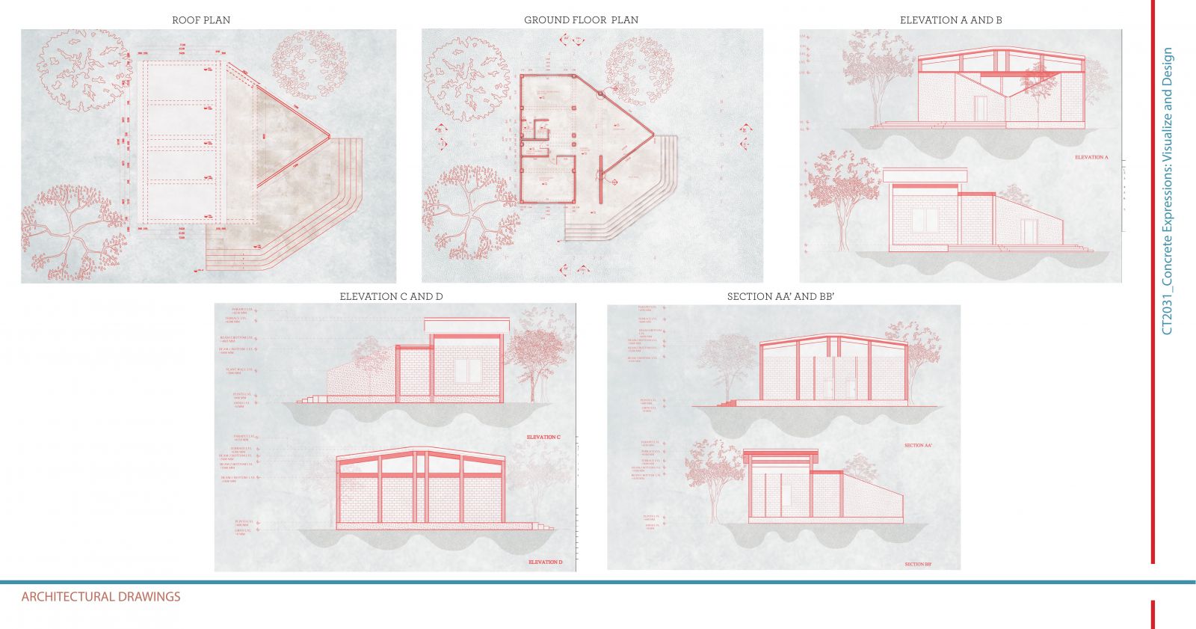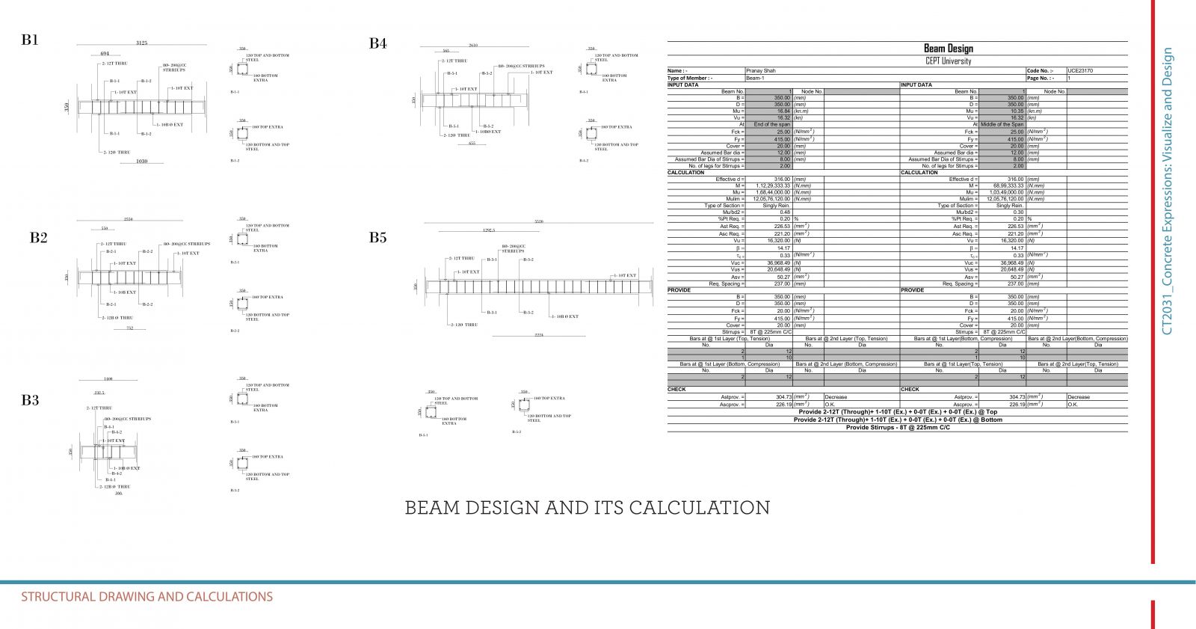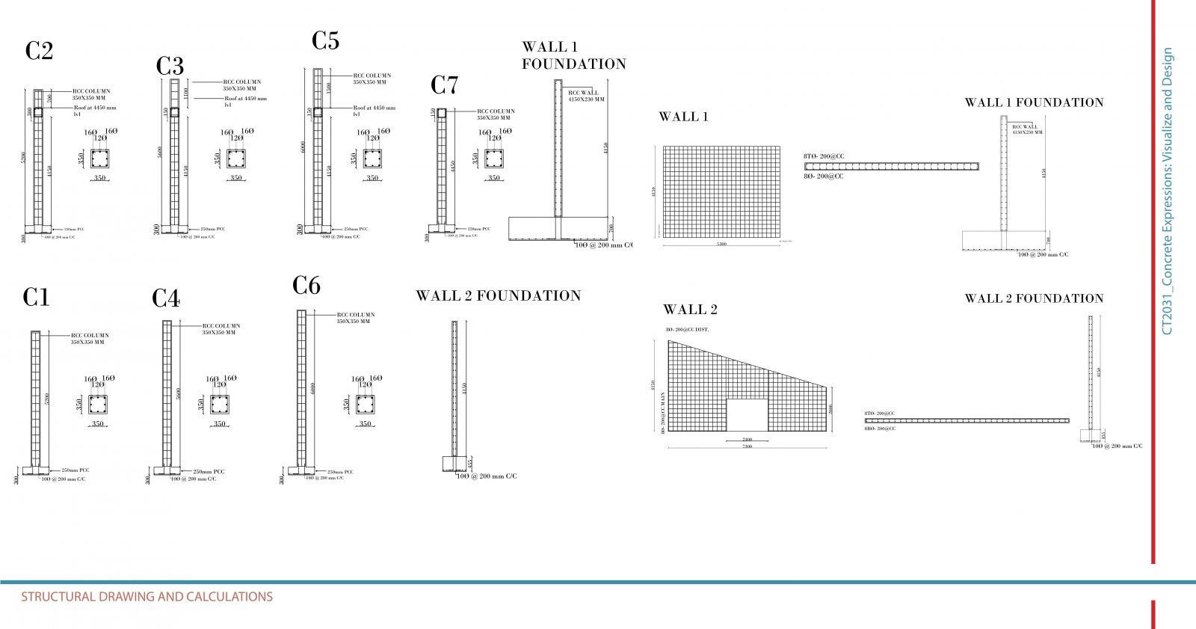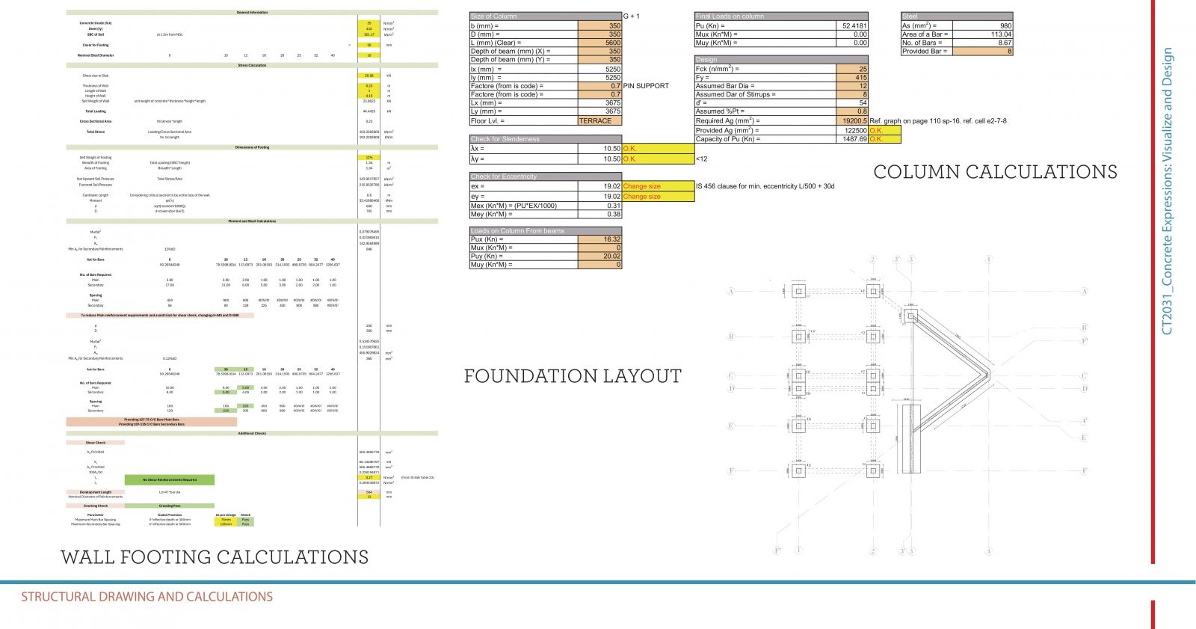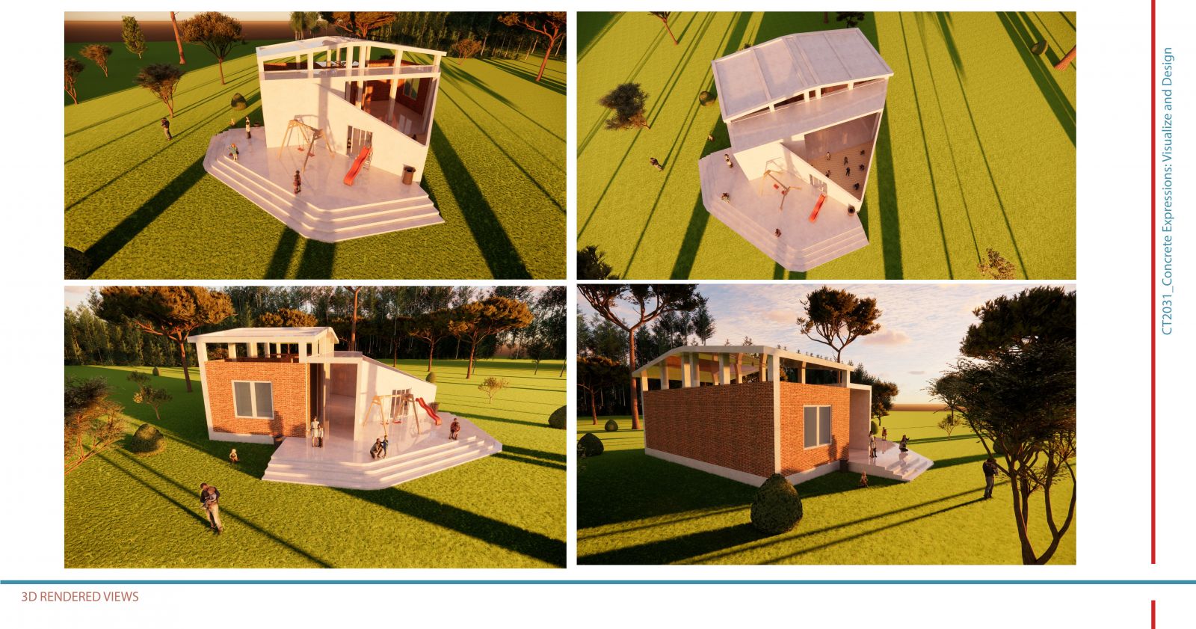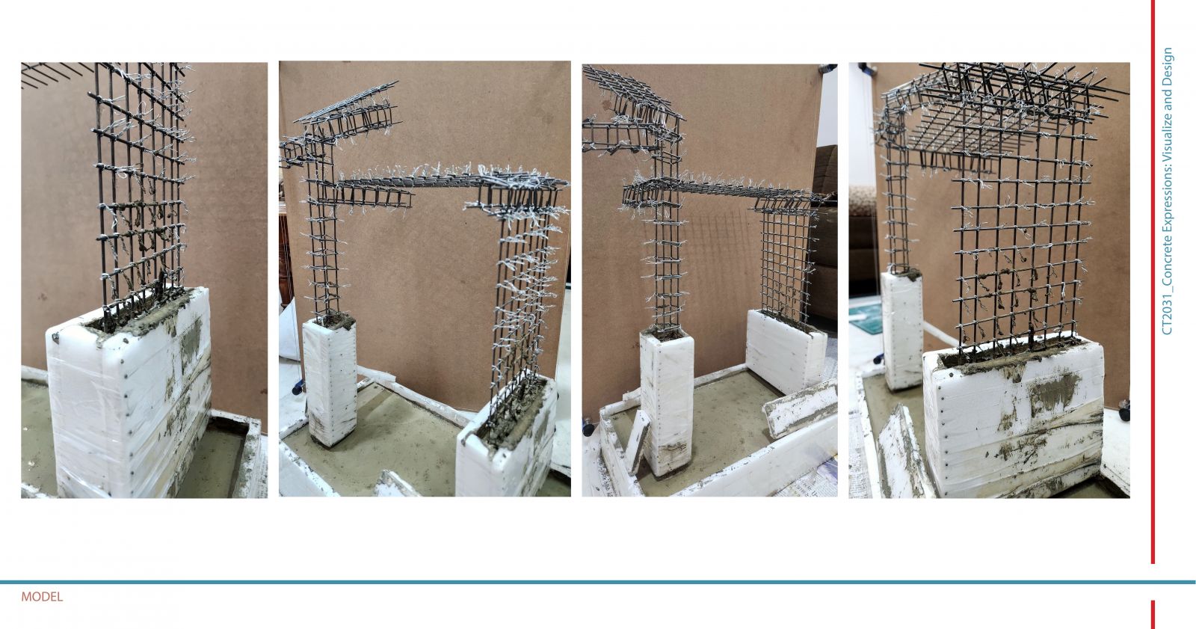Your browser is out-of-date!
For a richer surfing experience on our website, please update your browser. Update my browser now!
For a richer surfing experience on our website, please update your browser. Update my browser now!
Designed a daycare center that could comfortably house eight to ten children in the 2–6 age range. Its design is based on the principles of ventilation and light. Since kids enjoy playing, the design lets them enjoy the fresh air and the shade of the trees, allowing them to play as much as they want in the designated play area. RCC should be the major material used in order to preserve its durability and strength. For a better environment for kids, it has a courtyard for light and ventilation, a large sleeping area, kitchen and dining space, and a play area surrounded by nature.
View Additional Work