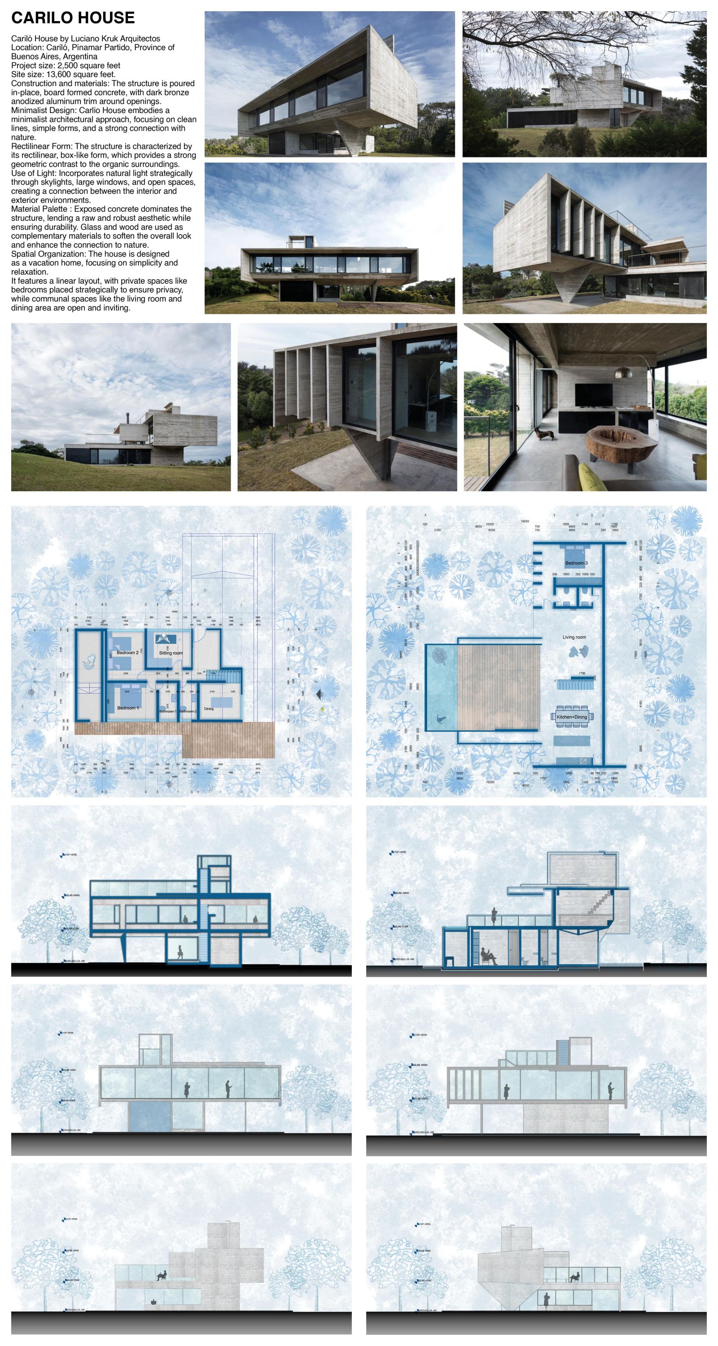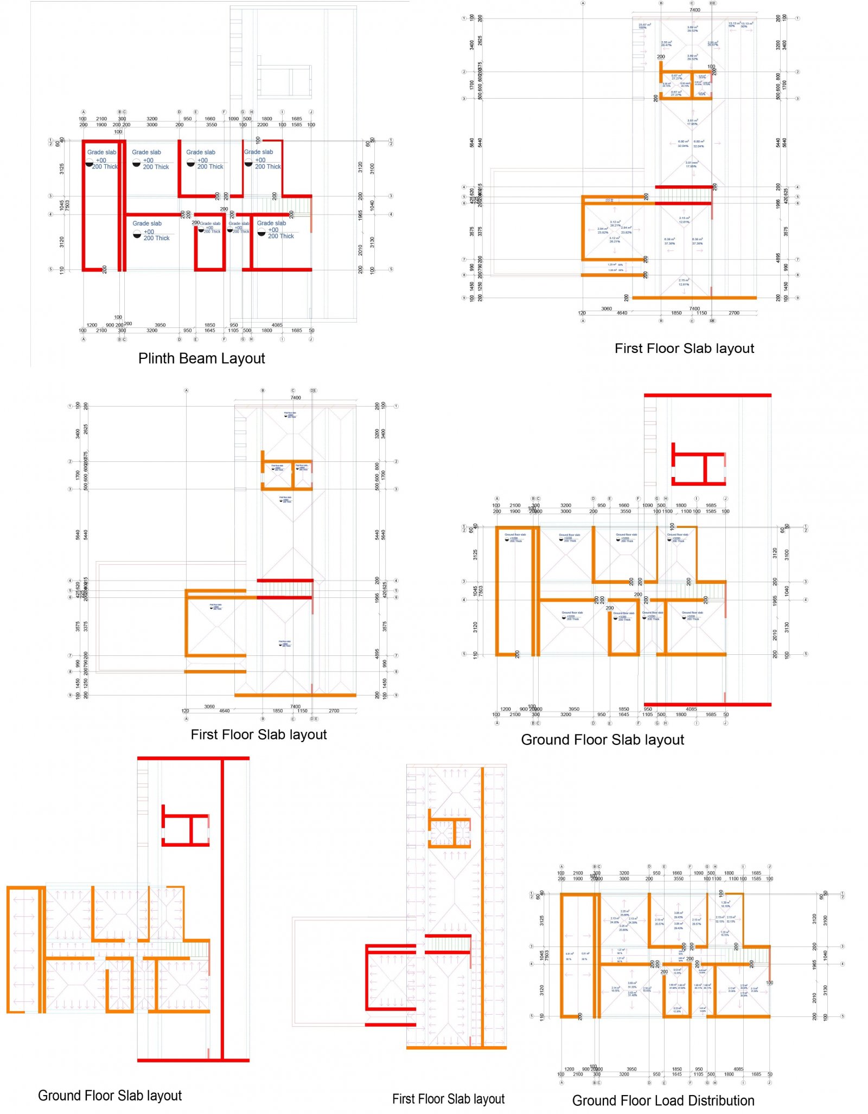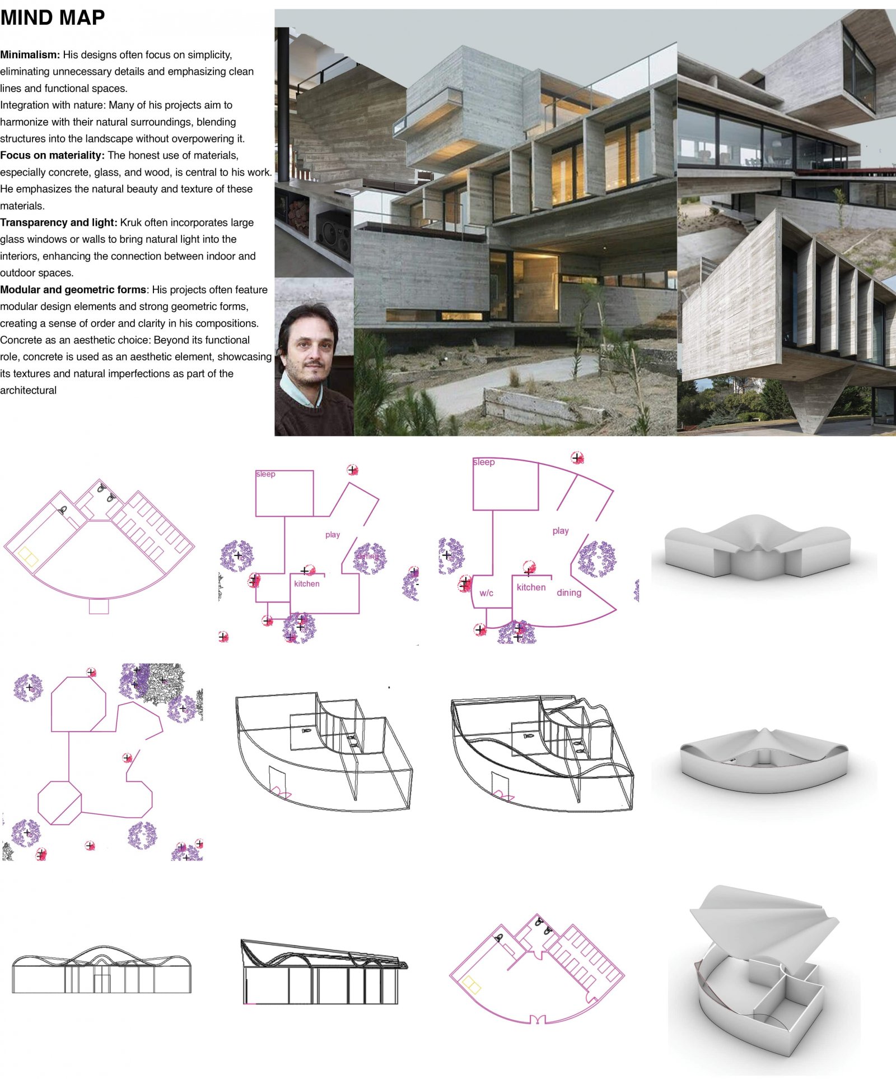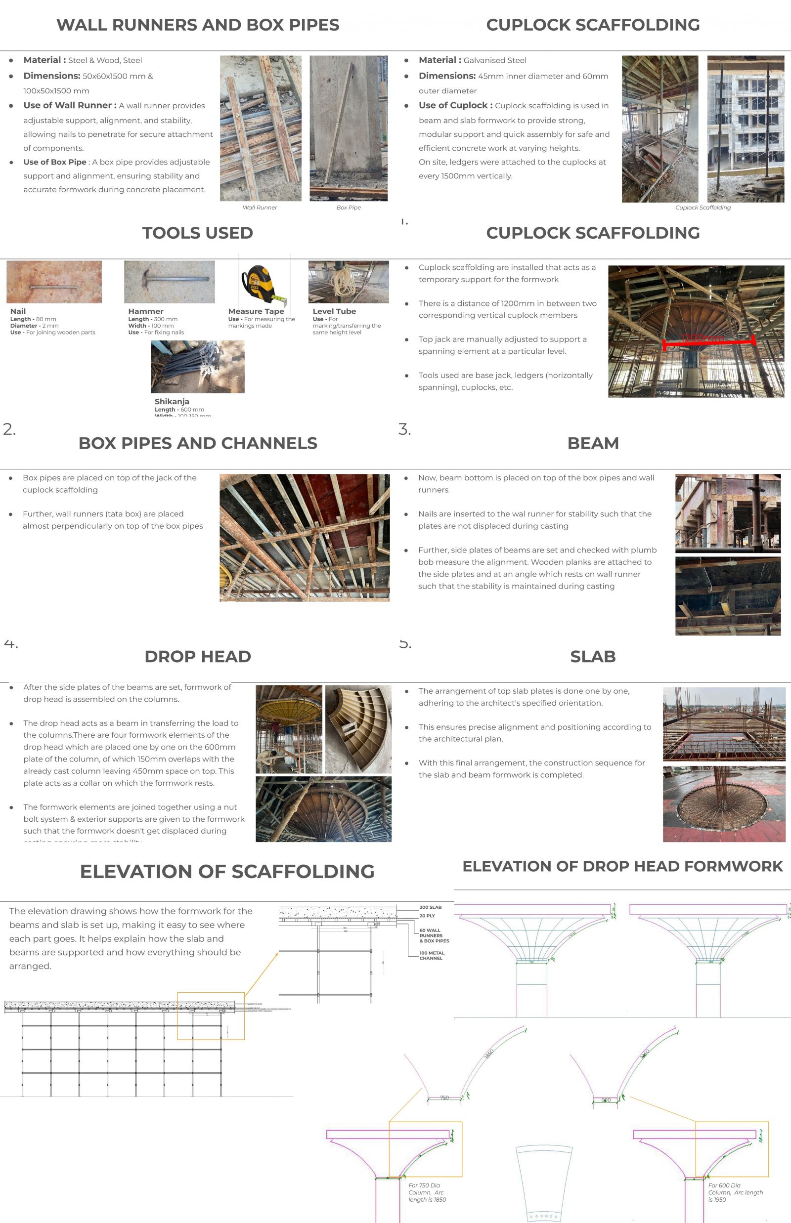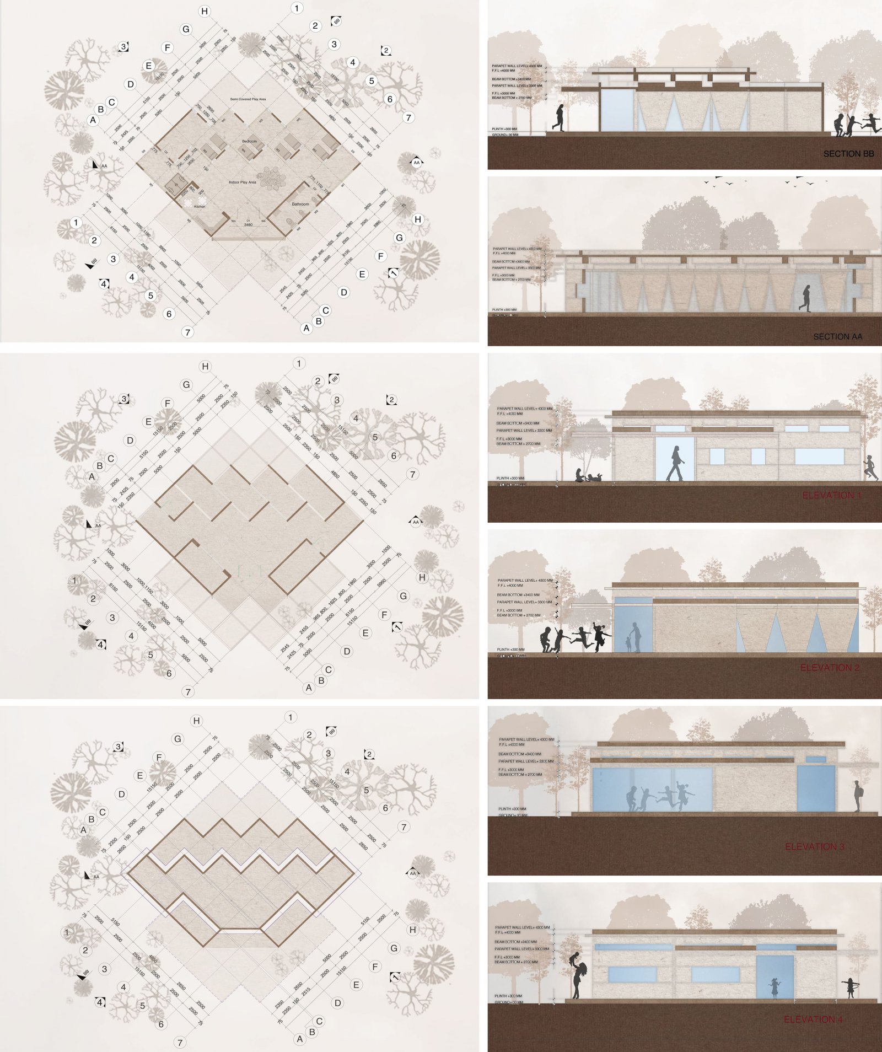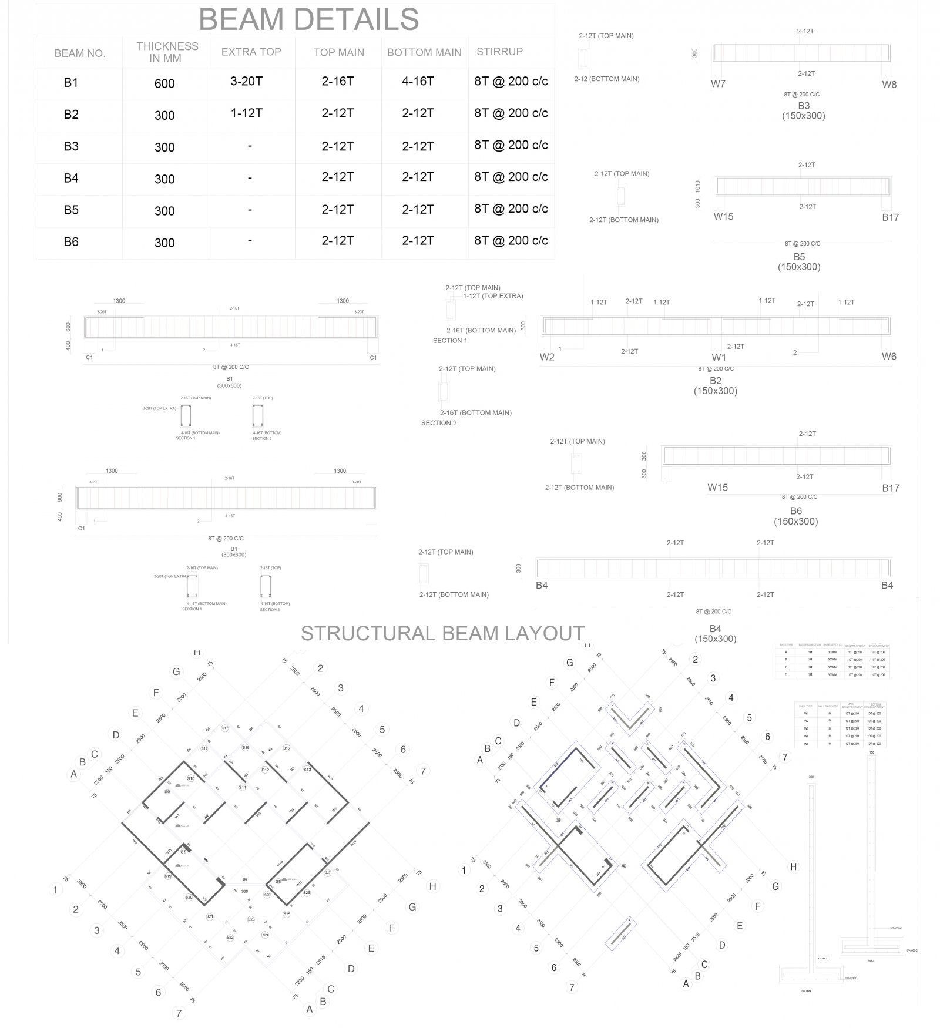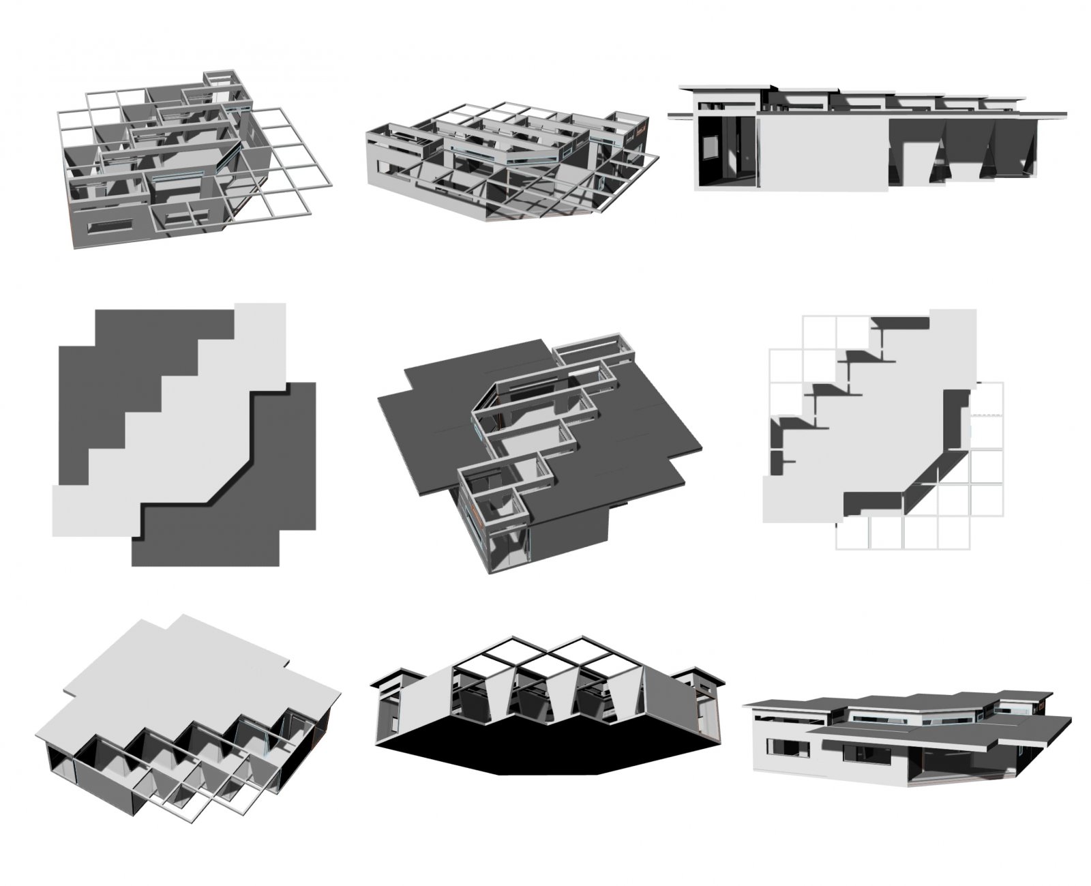Your browser is out-of-date!
For a richer surfing experience on our website, please update your browser. Update my browser now!
For a richer surfing experience on our website, please update your browser. Update my browser now!
Nestled amidst lush trees, this Daycare is a nature-friendly haven for children, thoughtfully designed to blend sustainability with functionality. The structure uses minimal concrete, prioritizing resource efficiency while maintaining strength and durability. Ample natural light and cross-ventilation enhance the indoor spaces, reducing energy consumption and creating a refreshing, airy atmosphere.The daycare includes a spacious indoor activity area, a semi-covered play zone that bridges the indoors with nature, and an outdoor play area surrounded by greenery. It also houses a cozy bedroom for rest, a well-equipped kitchen, and hygienic bathroom facilities, ensuring a holistic and nurturing environment for children to learn, play, and grow.
View Additional Work