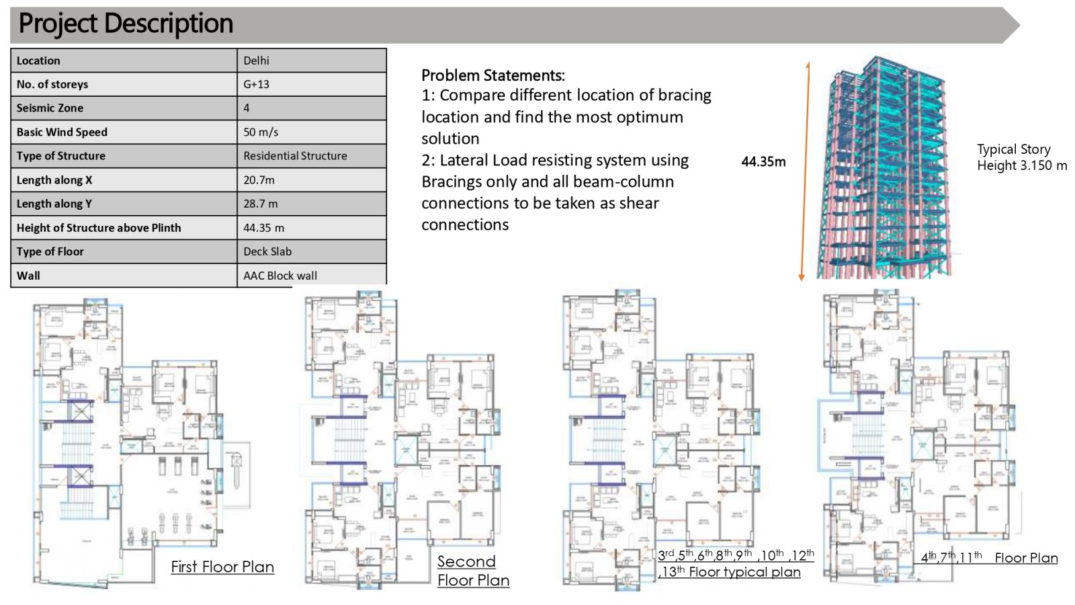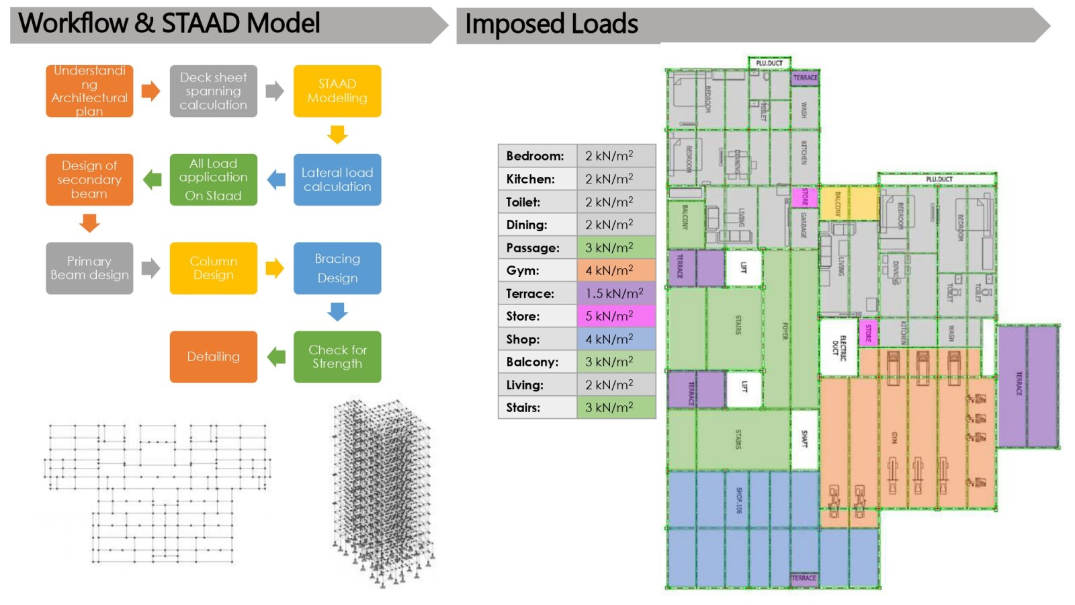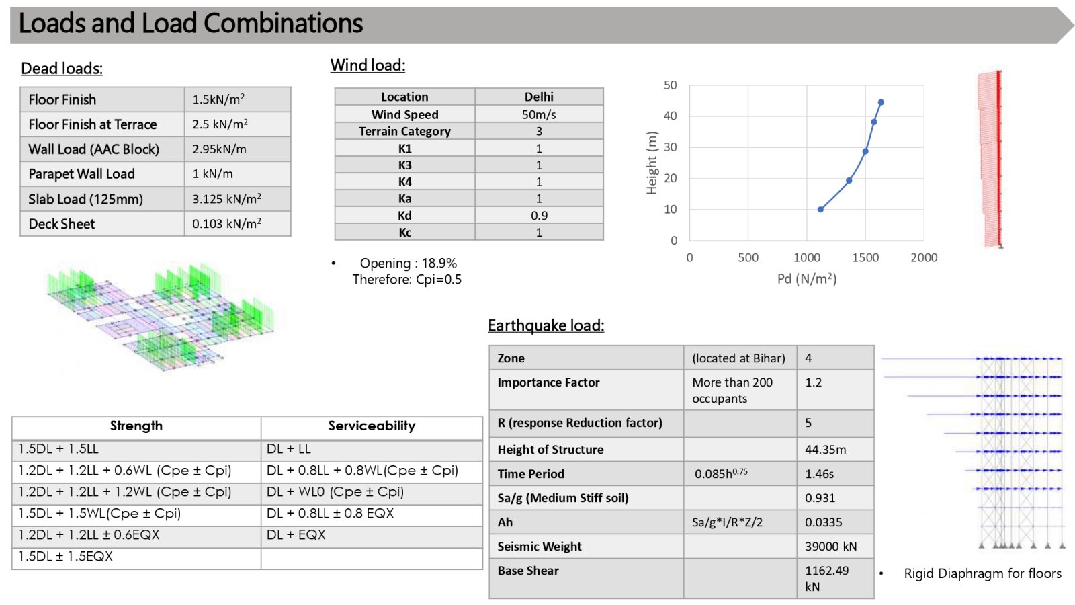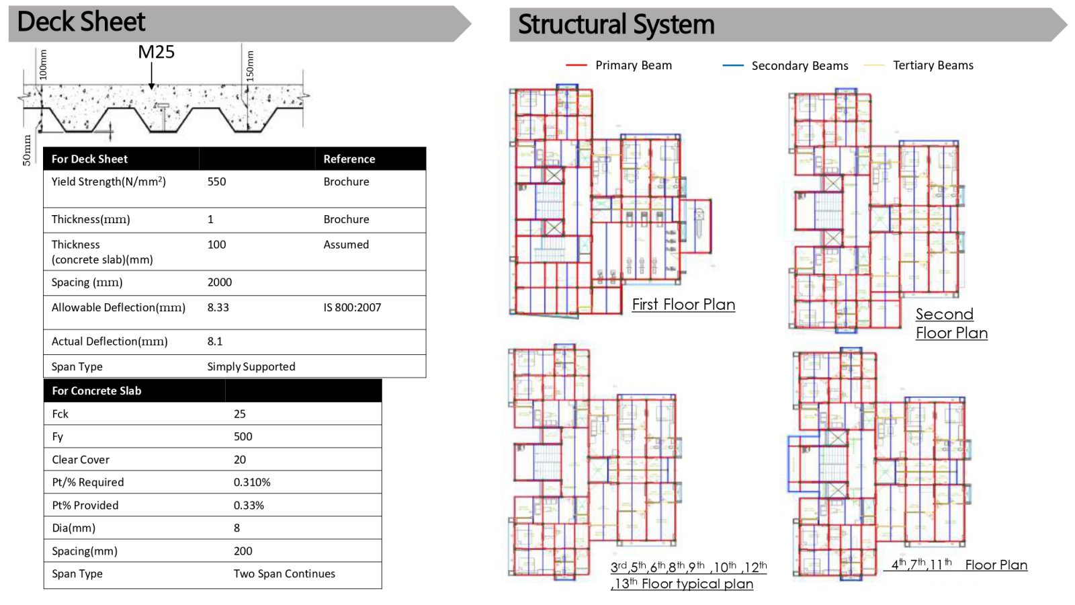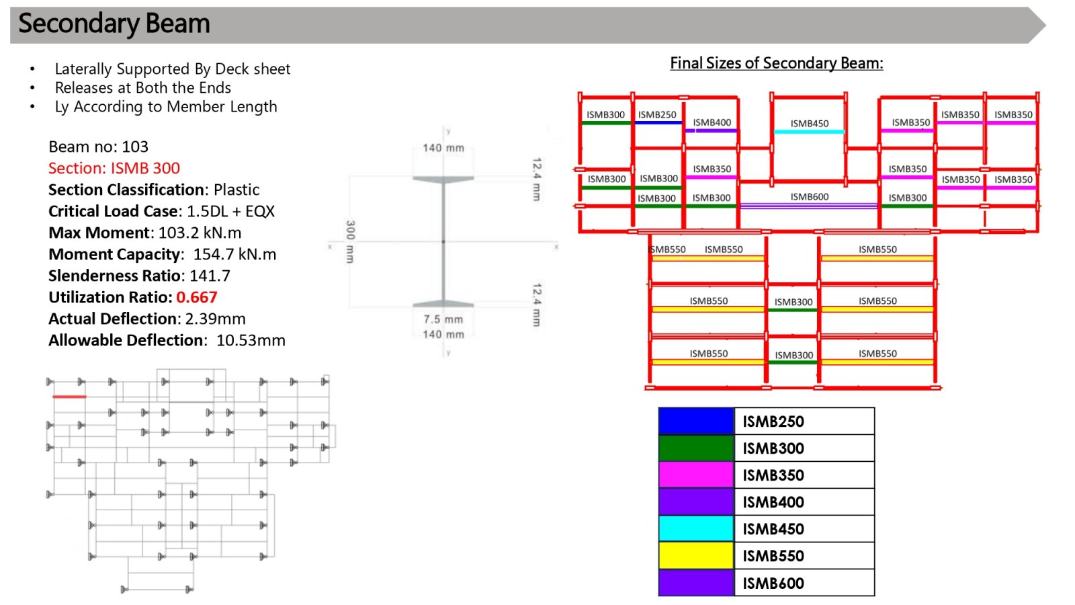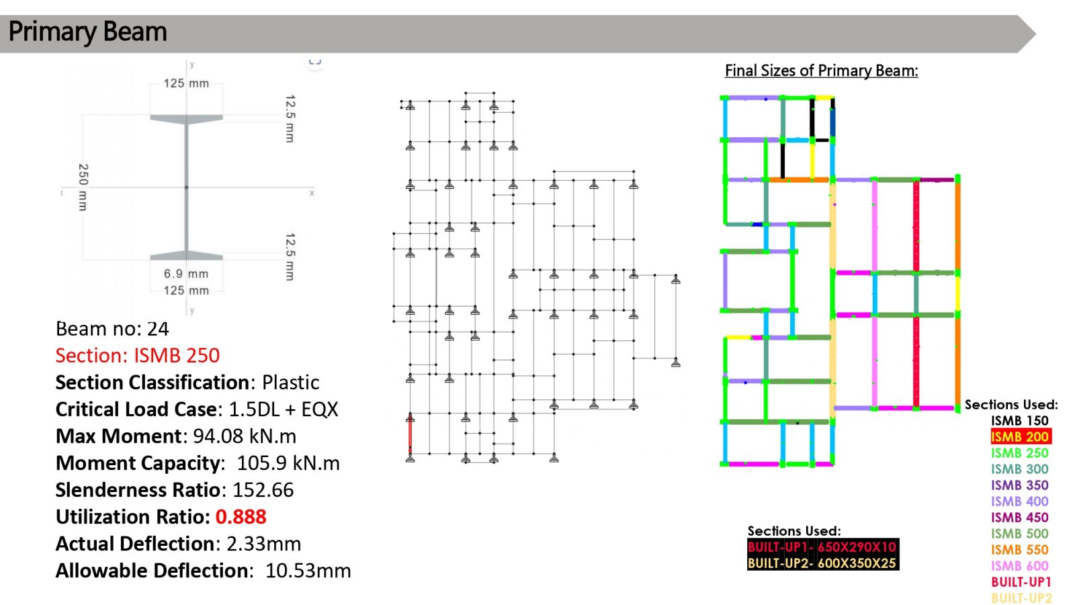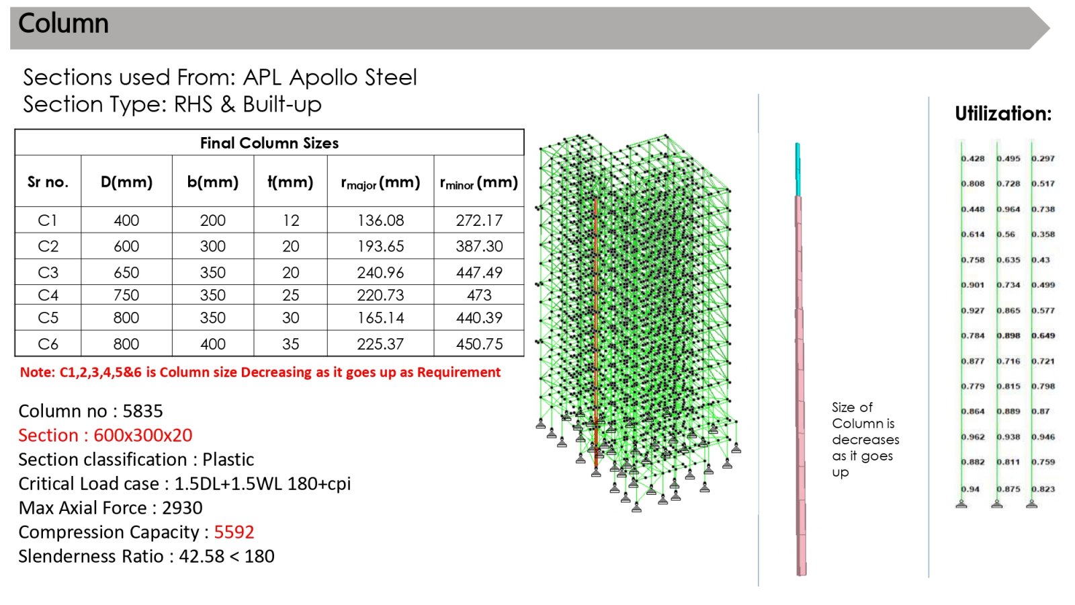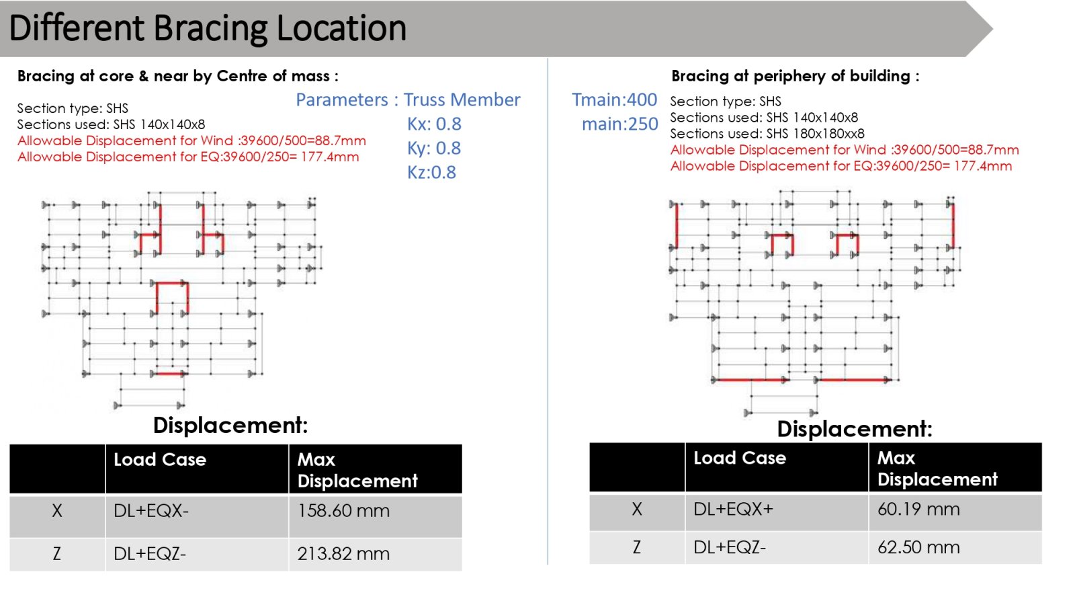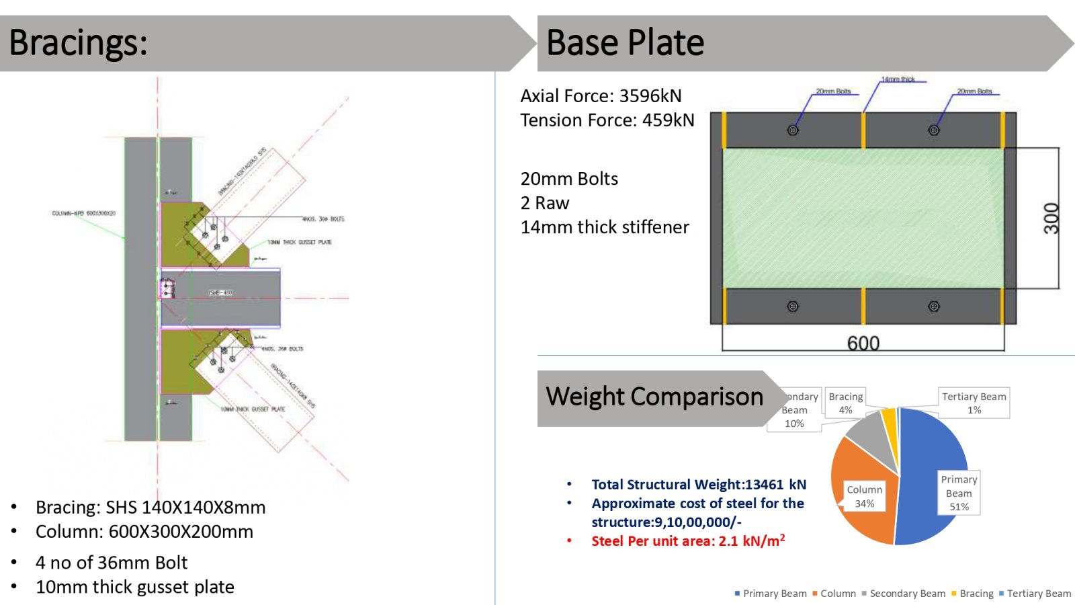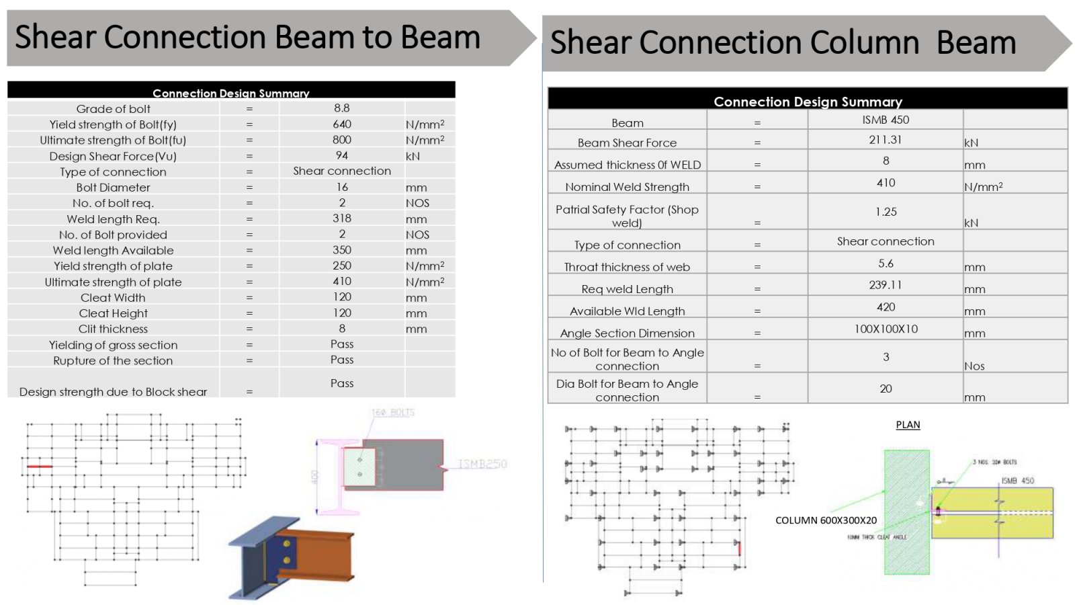Your browser is out-of-date!
For a richer surfing experience on our website, please update your browser. Update my browser now!
For a richer surfing experience on our website, please update your browser. Update my browser now!
This project focuses on the structural design of a G+13 Steel residential building located in DELHI. The building is designed as a steel frame structure with AAC brick walls, based on an architectural plan provided in the studio. The aim is to analyze, design, and detail all structural components, ensuring compliance with relevant Indian Standards. Advanced modeling and analysis were conducted using STAAD Pro to achieve an optimal design, considering both strength and serviceability criteria.
