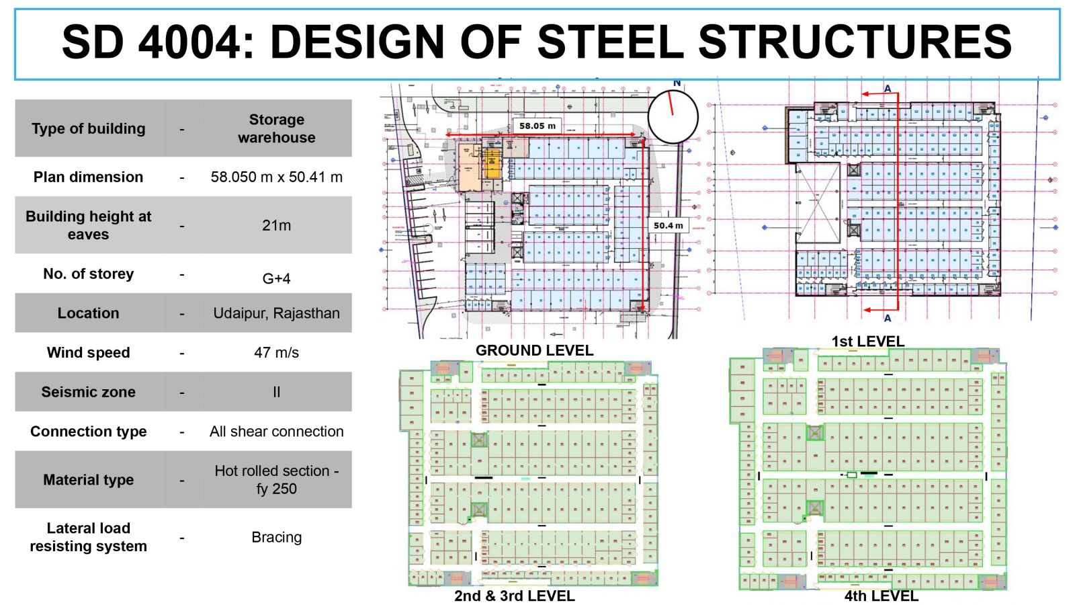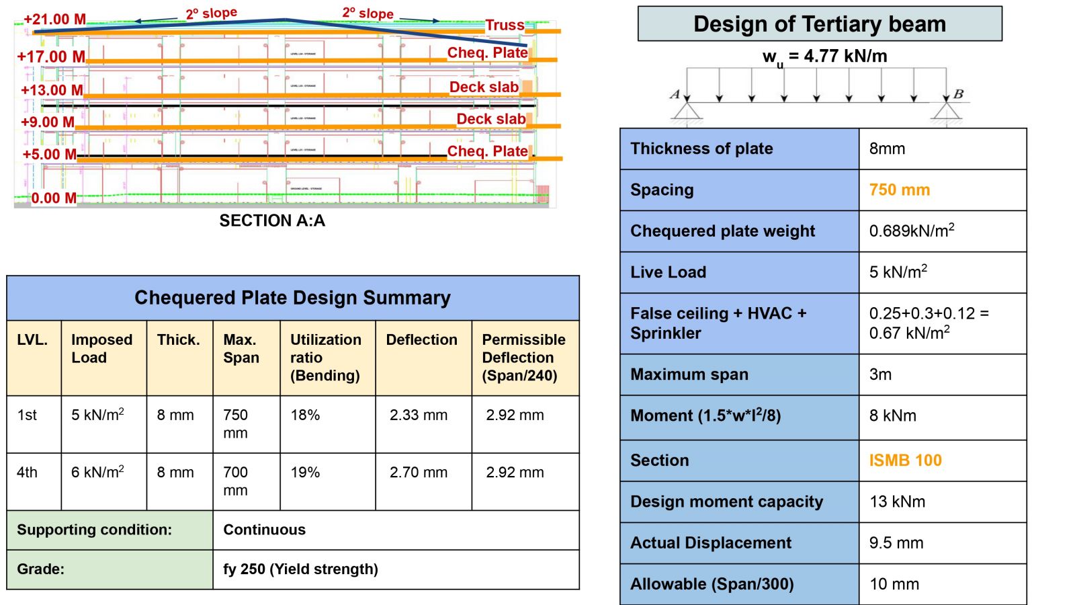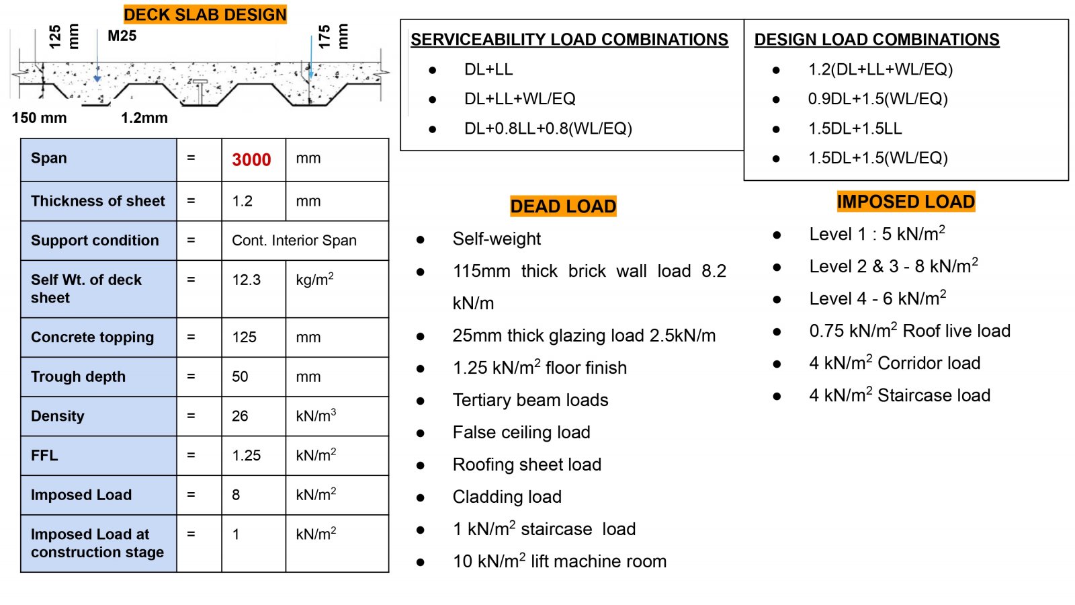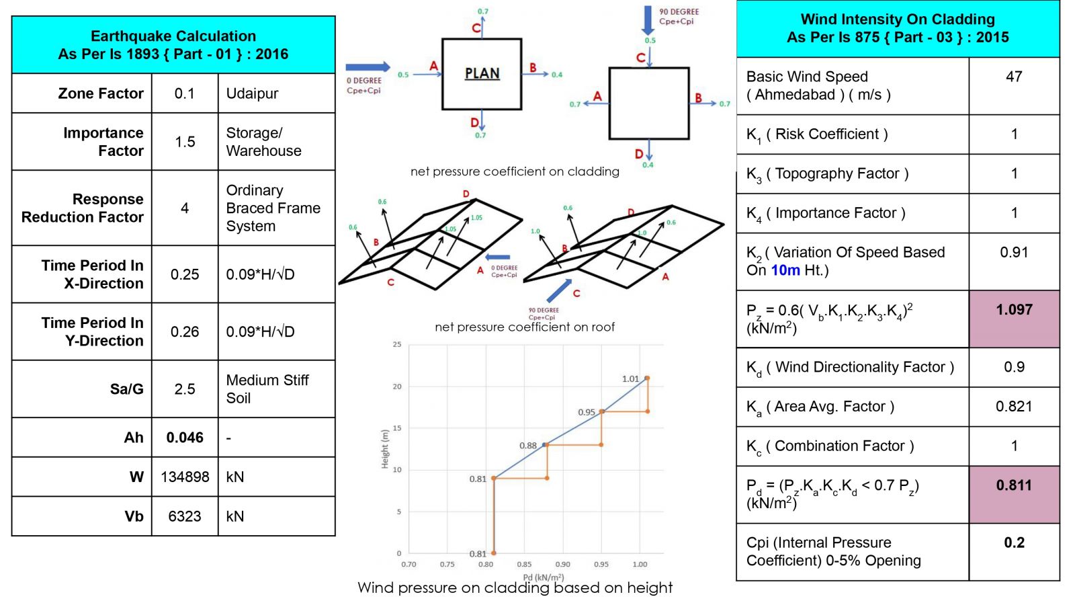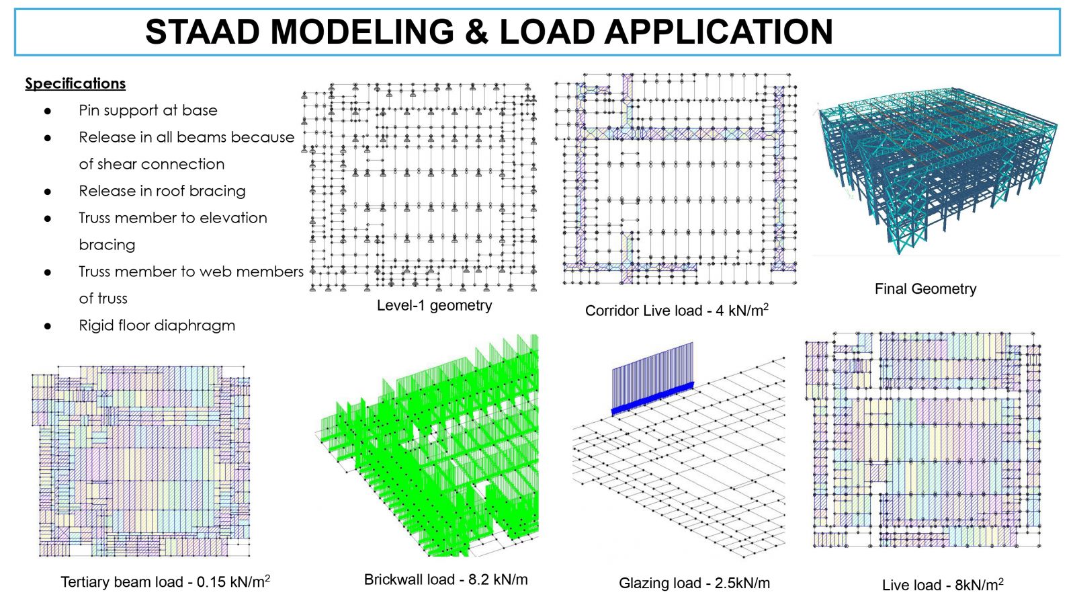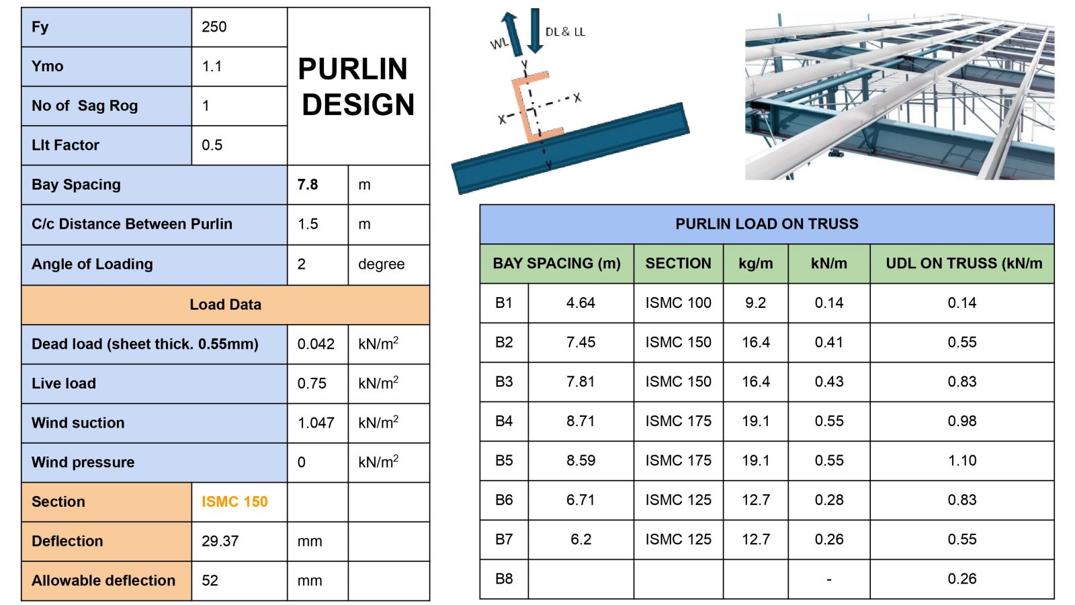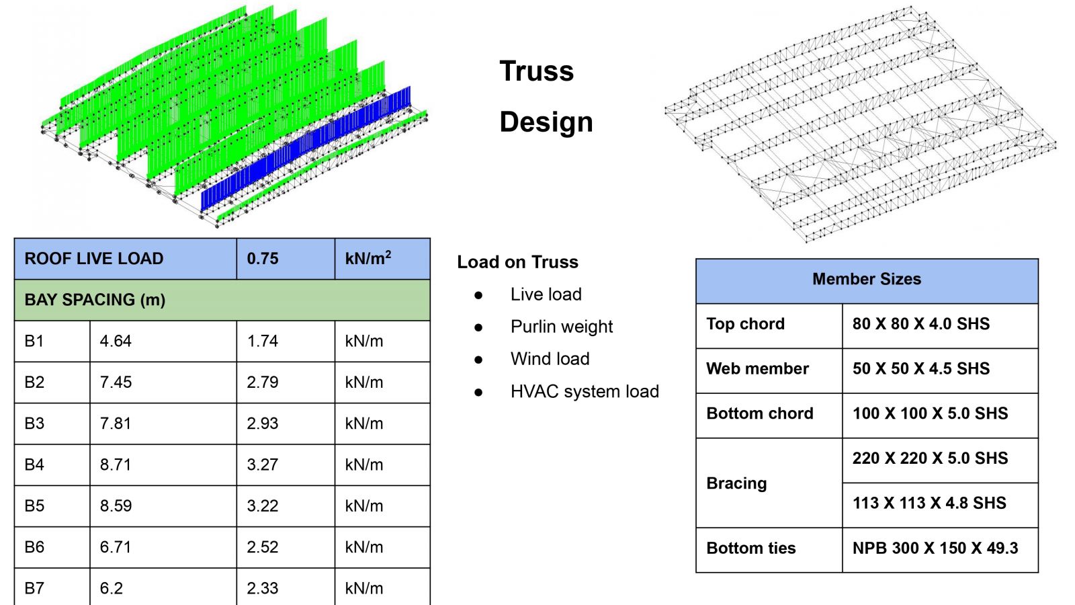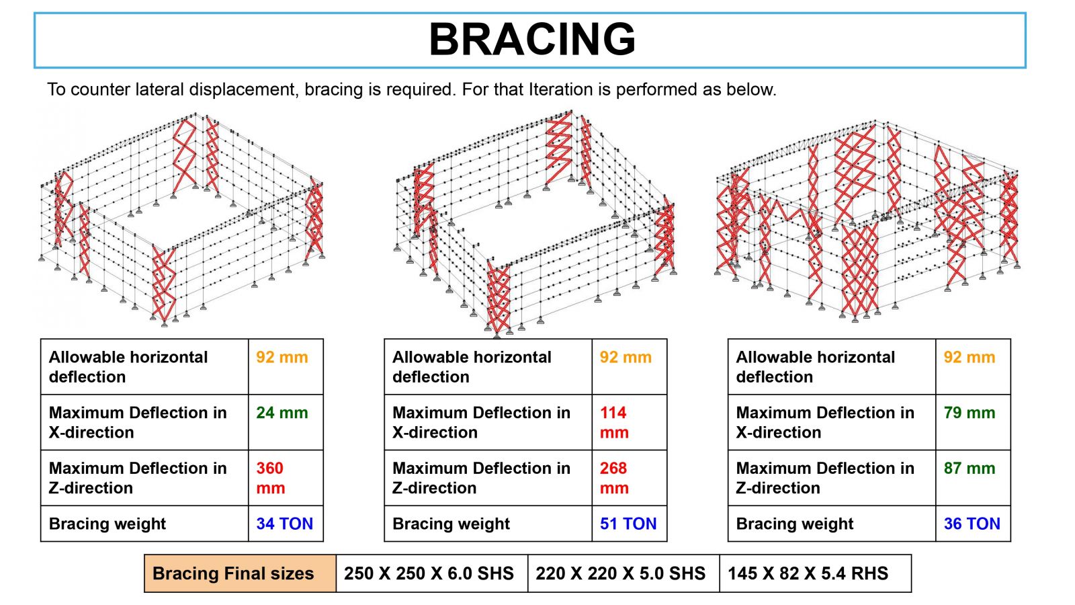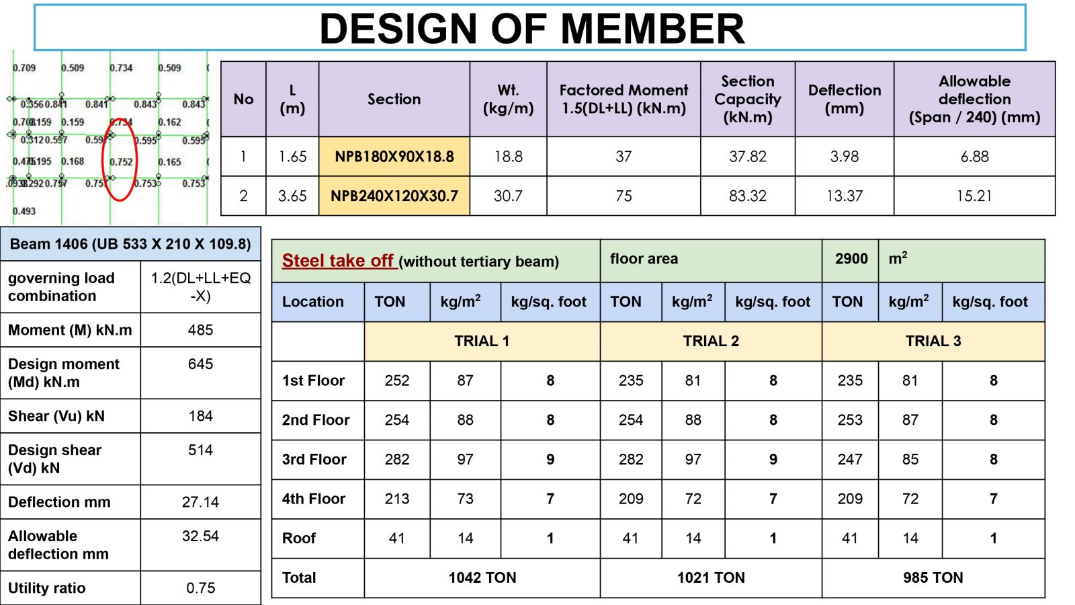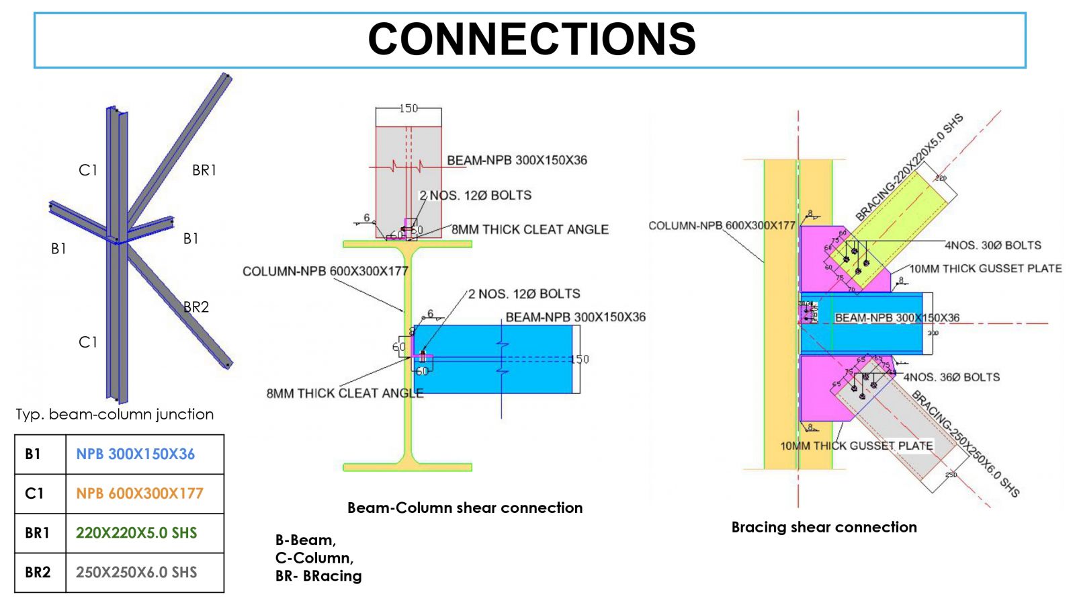Your browser is out-of-date!
For a richer surfing experience on our website, please update your browser. Update my browser now!
For a richer surfing experience on our website, please update your browser. Update my browser now!
**Project Brief: Design of G+4 Storey Steel Storage Building** This project, part of the Steel Studio initiative, focused on designing a G+4 storey storage building using hot-rolled steel sections. The studio emphasized practical aspects of steel design, including load analysis, structural stability, and efficient use of materials. Special attention was given to designing robust steel connections, ensuring safety, and adhering to relevant codes and standards. The project enhanced understanding of real-world steel construction techniques, combining theoretical knowledge with practical applications. Through this exercise, participants gained hands-on experience in conceptualizing, analyzing, and detailing steel structures suitable for storage requirements in modern construction practices.
