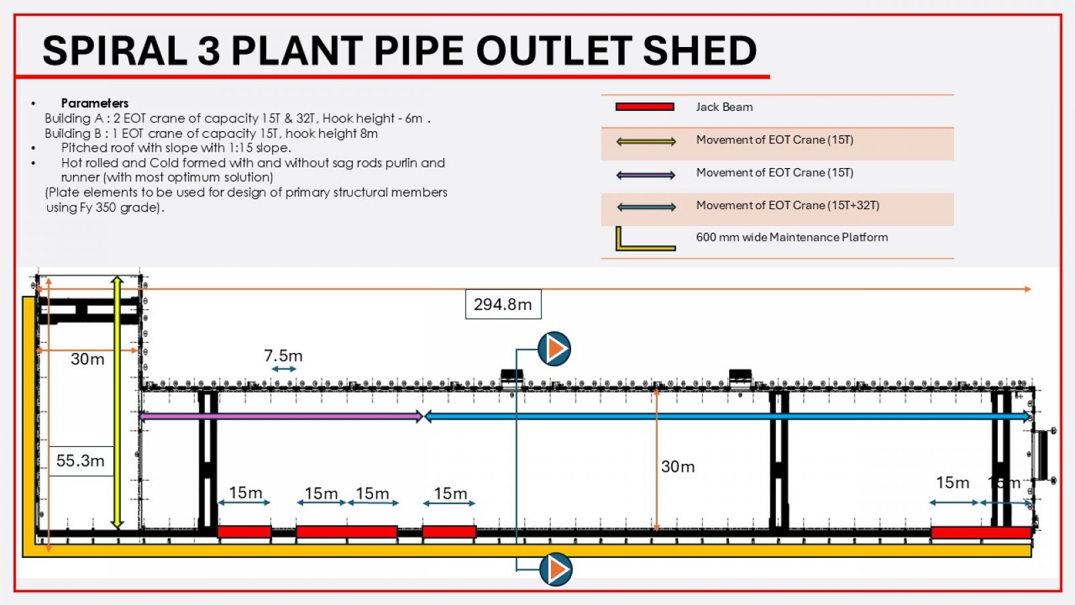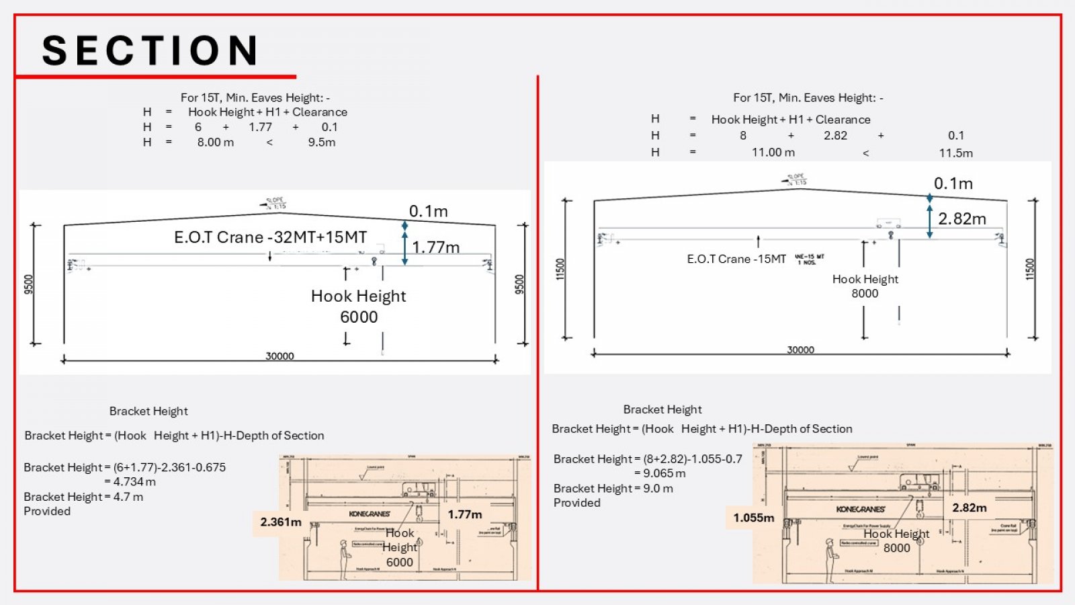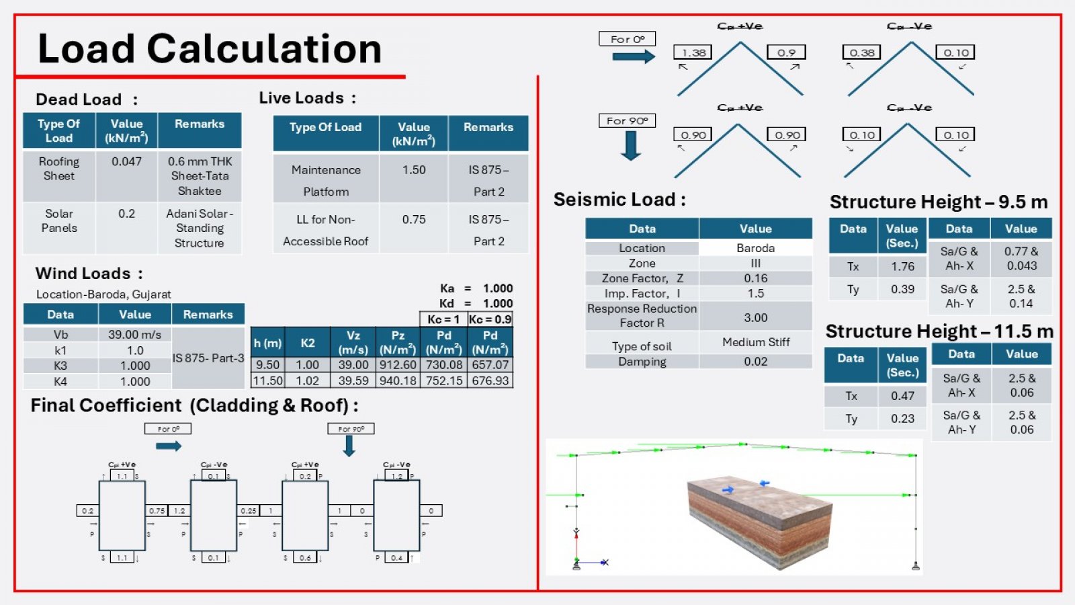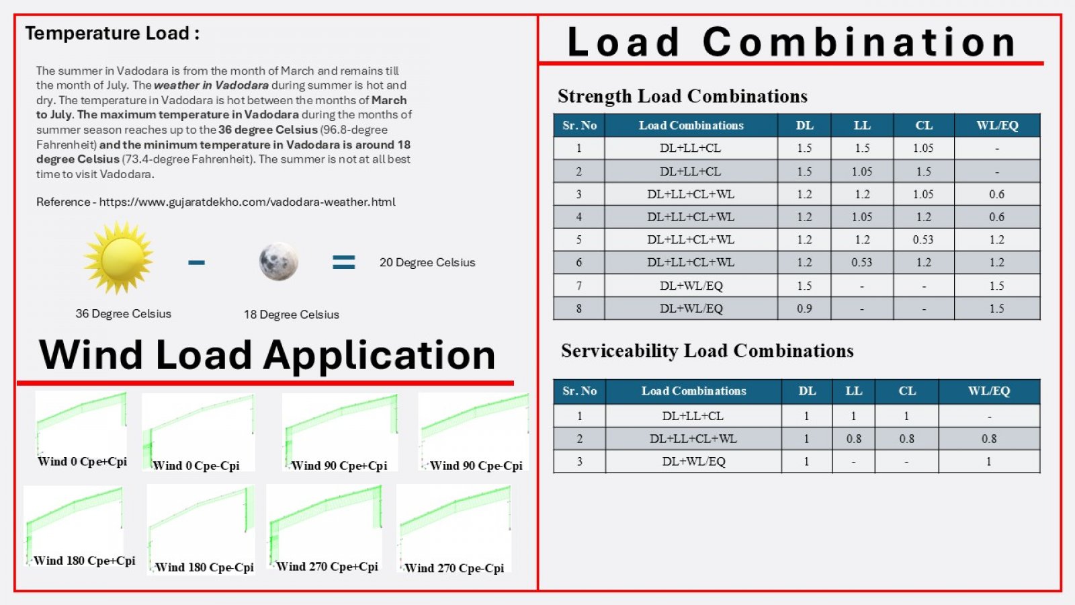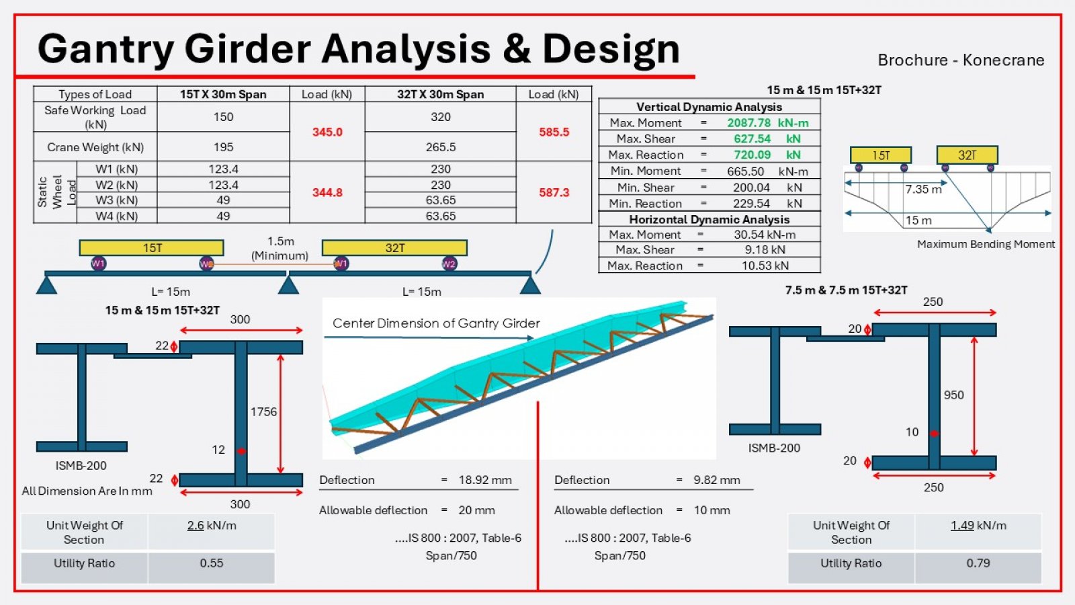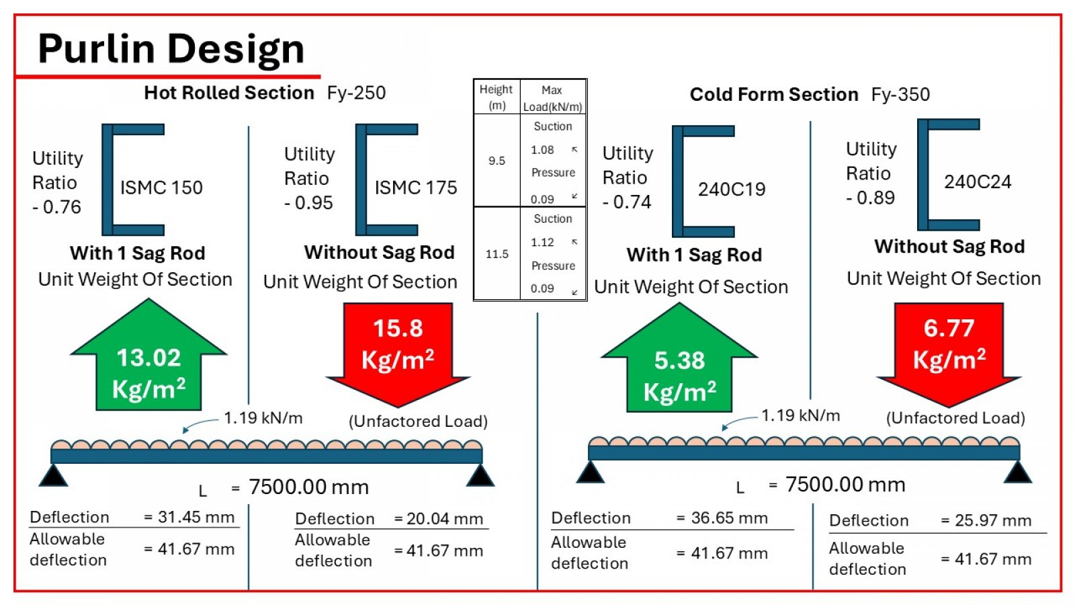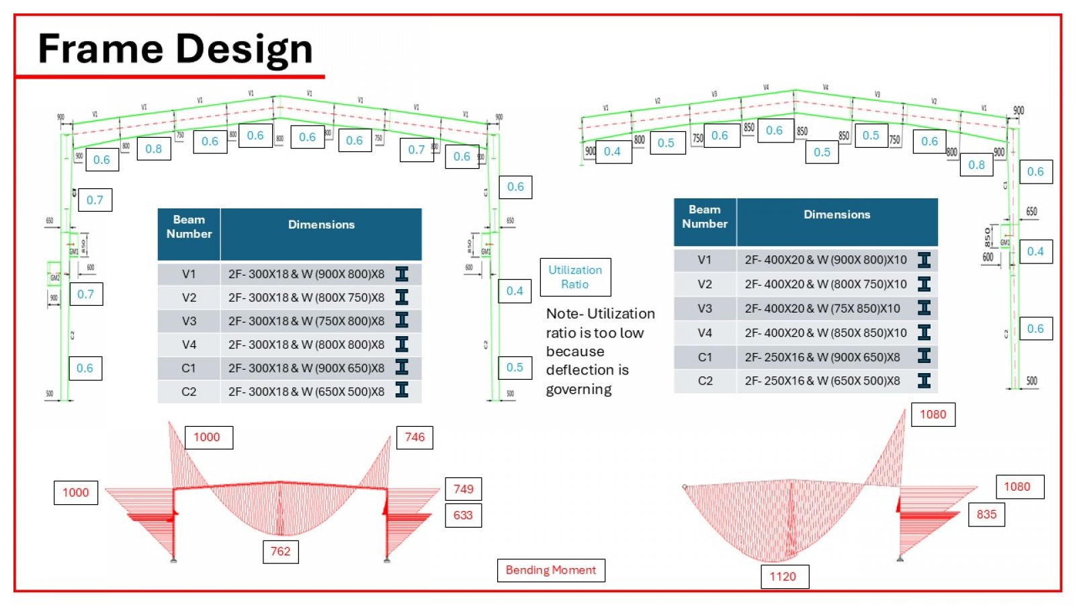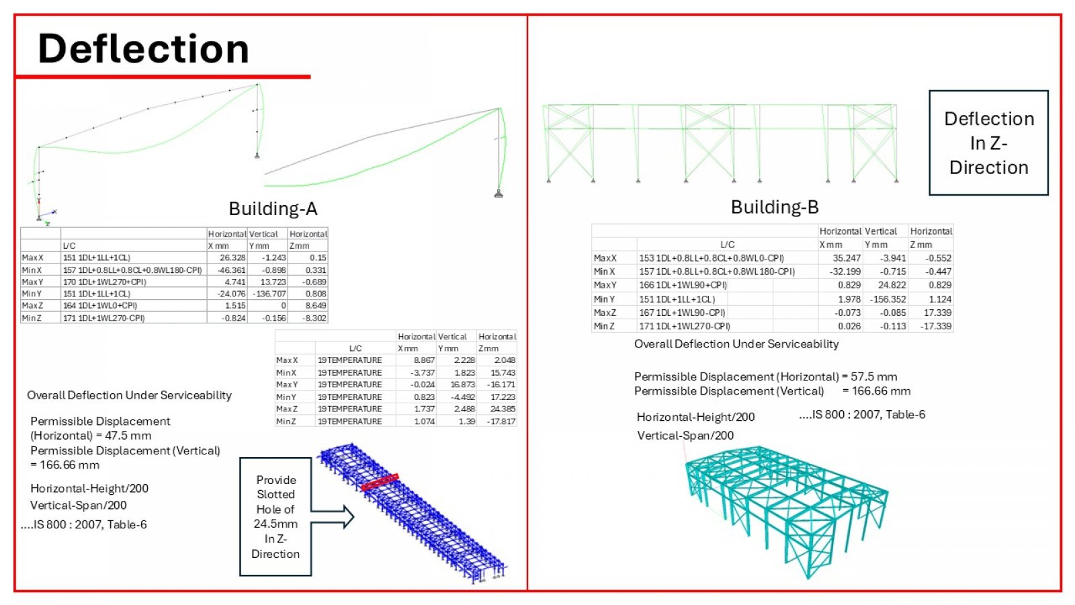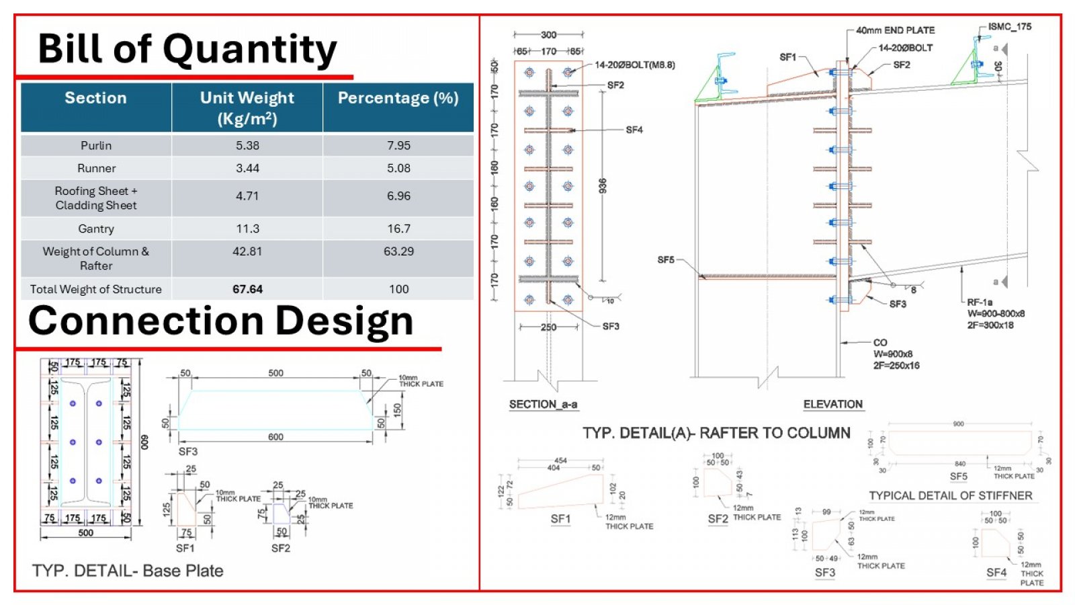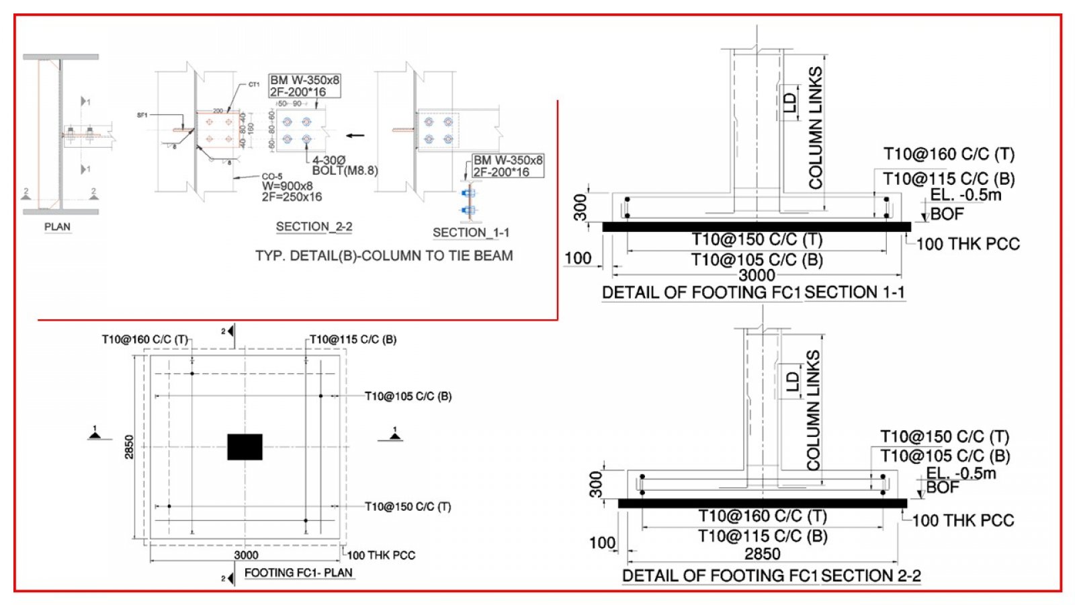Your browser is out-of-date!
For a richer surfing experience on our website, please update your browser. Update my browser now!
For a richer surfing experience on our website, please update your browser. Update my browser now!
This project involves the design of a PEB (Pre-engineered Building) system for an industrial structure in Baroda, Gujarat, spanning 294.5m in length and 30m in width. The column-free design, with 7.5m frame spacing, allows a 30m clear span, enhancing workspace flexibility. It supports three 15-ton EOT cranes and one 32-ton crane in tandem operation, ensuring efficient material handling. Engineered to withstand earthquake and wind loads, the structure adheres to Indian standards, combining innovation and durability. This project delivers a robust solution for industrial applications, meeting operational demands while addressing structural and safety challenges.
View Additional Work