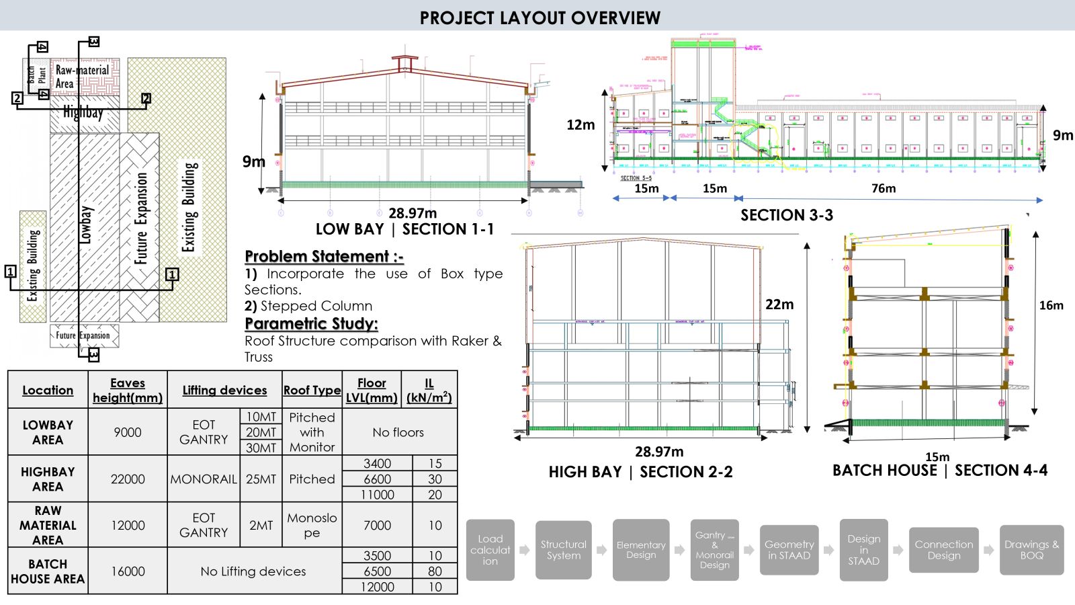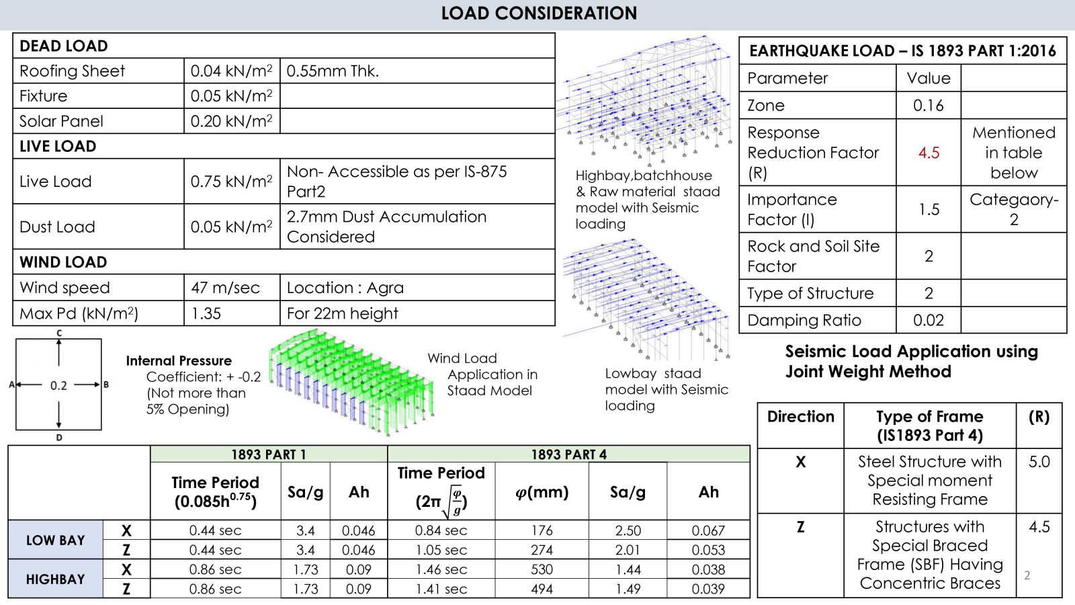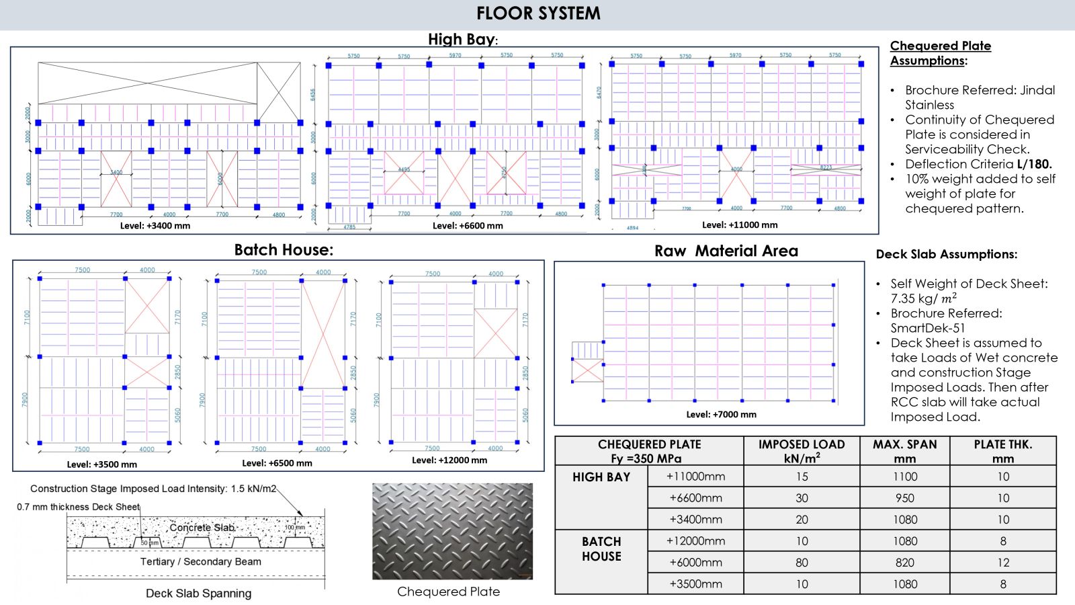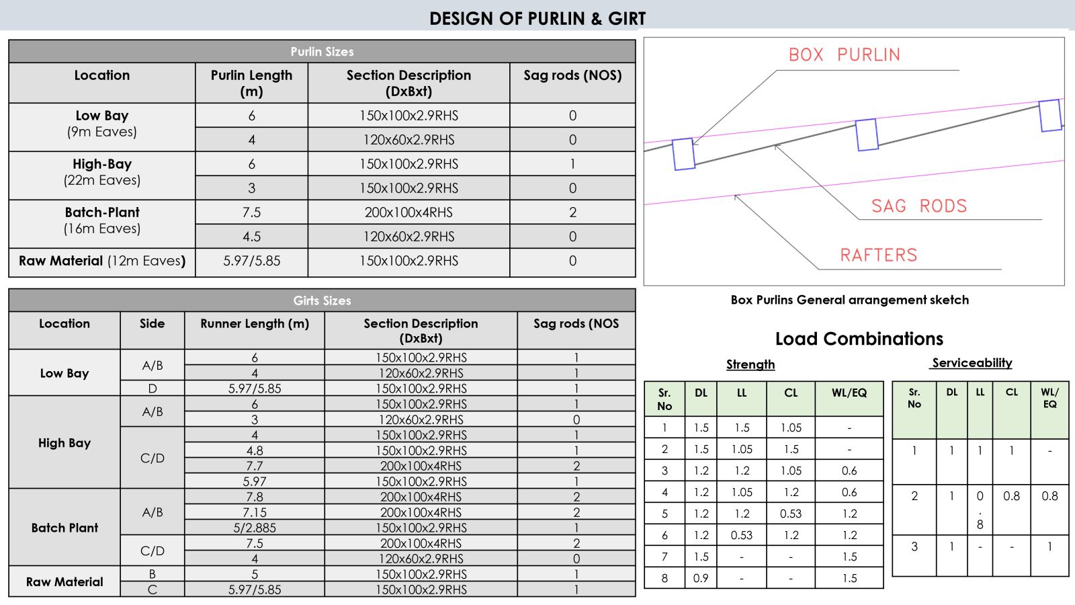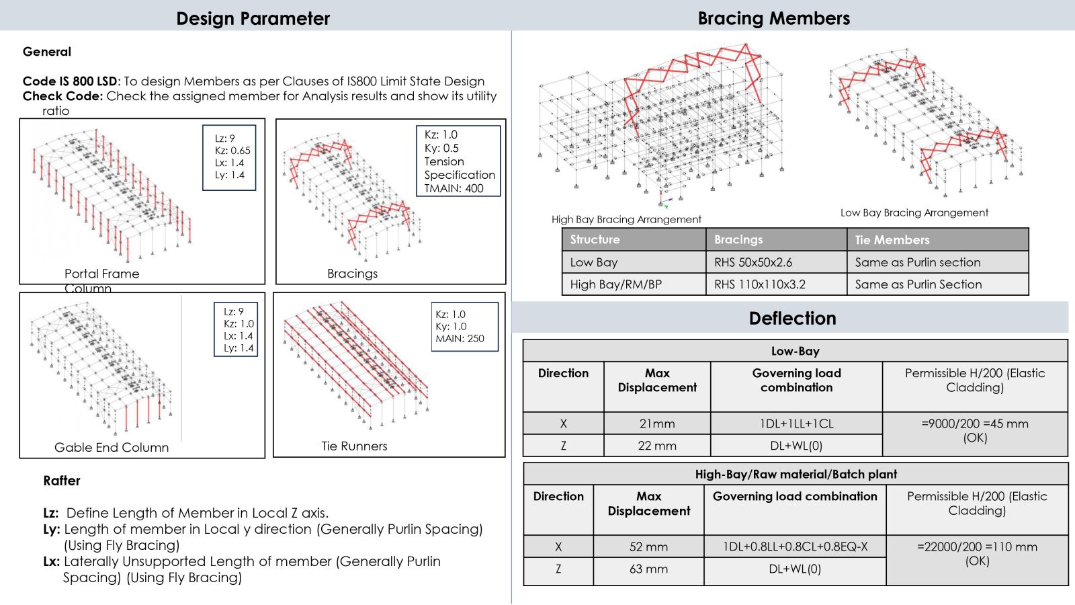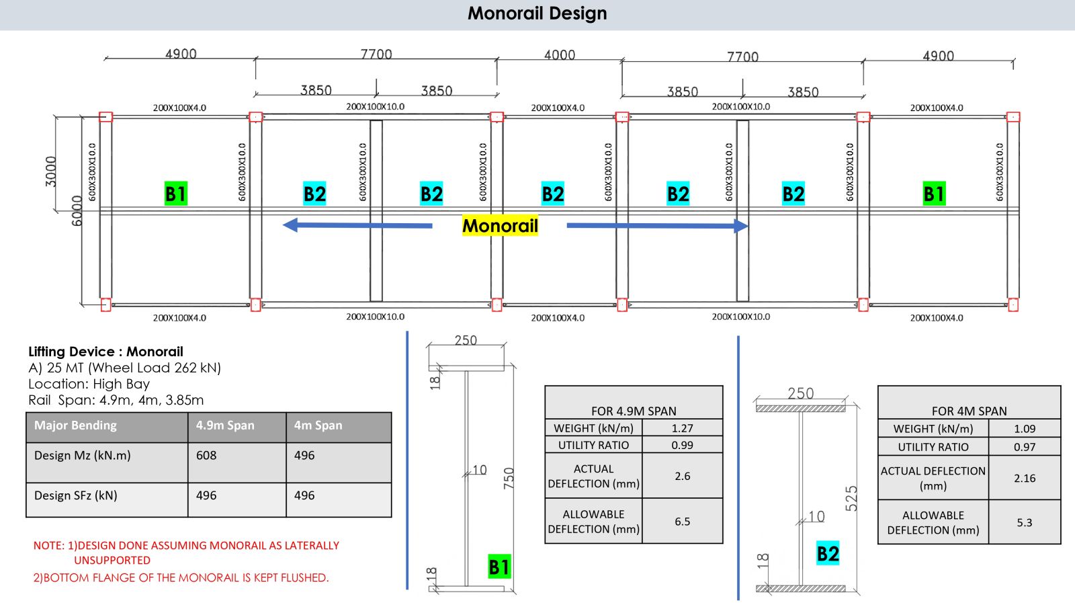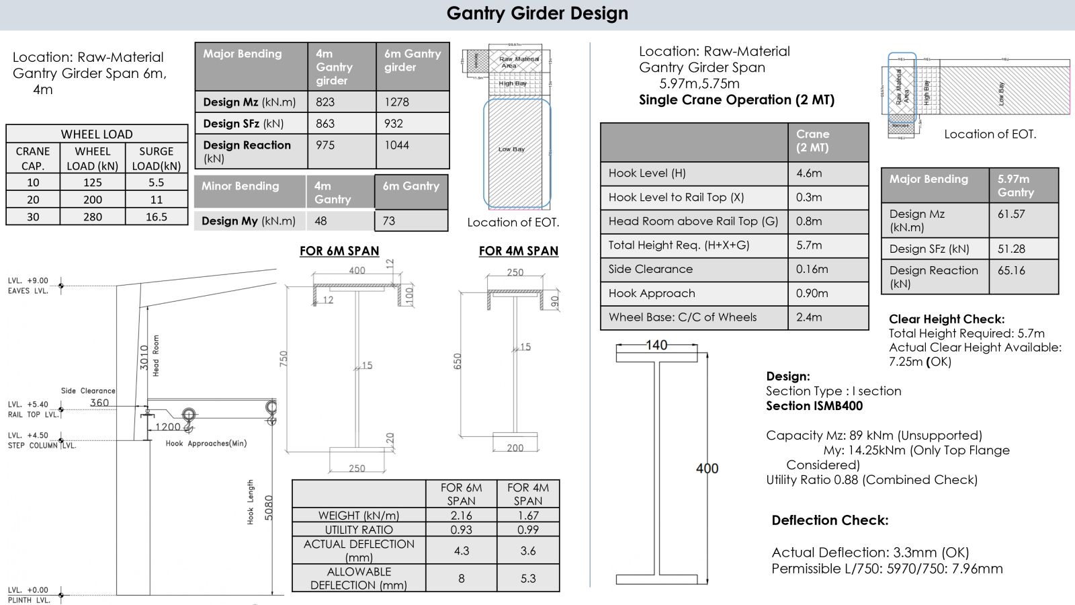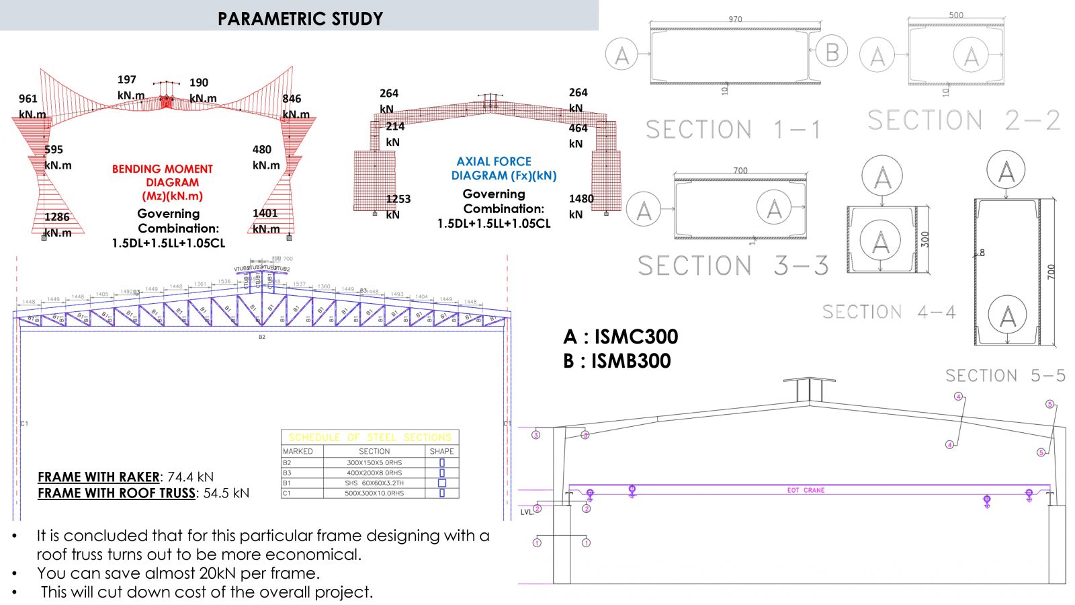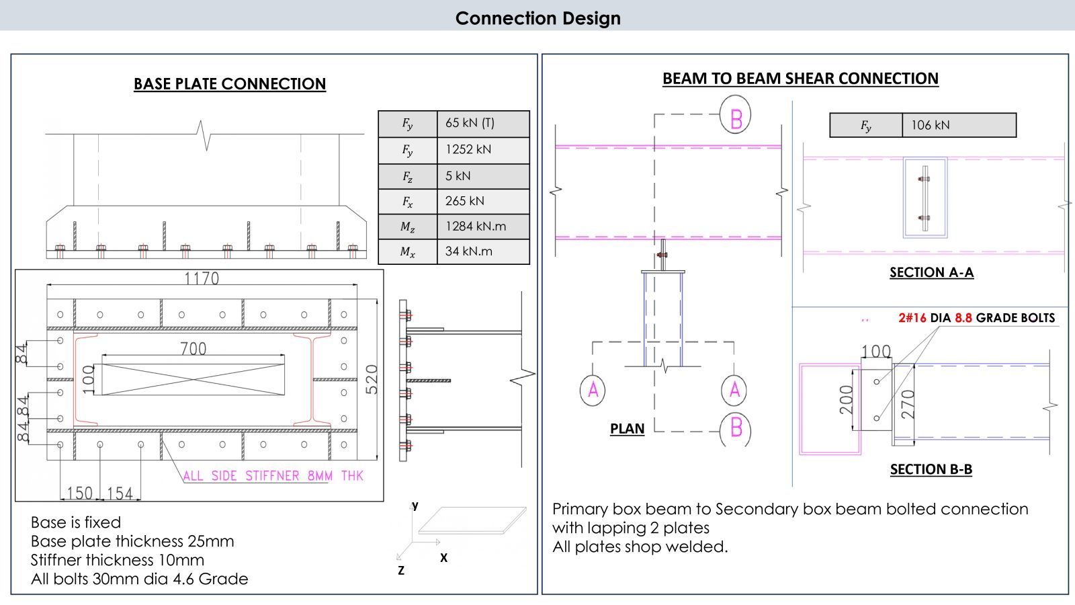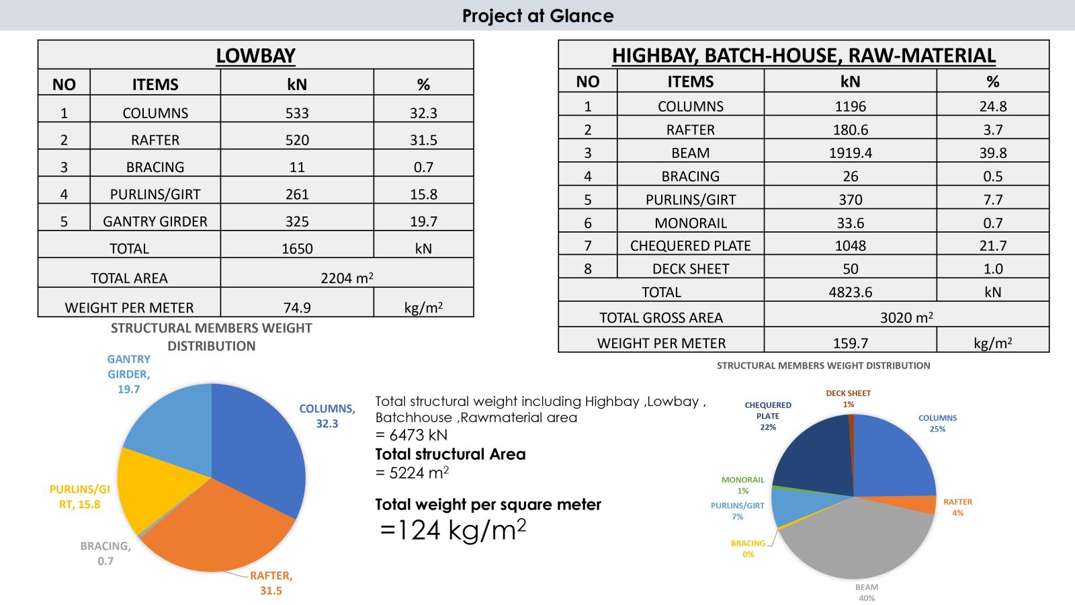Your browser is out-of-date!
For a richer surfing experience on our website, please update your browser. Update my browser now!
For a richer surfing experience on our website, please update your browser. Update my browser now!
The project involves analyzing and designing an industrial building with four parts: Low-Bay, High-Bay, Batch-Plant, and Raw-Material storage. Key features include lifting devices like Monorail, Tandem EOT, and Single EOT. The design adheres to IS 800 (Limit State Method) and considers wind, dead, imposed, and seismic loads. Multiple floor systems were designed, such as chequered plates and deck slabs. A comparative study between roof trusss and raker rafter systems was also done. Connection design, general arrangement drawings, and a basic Bill of Quantities were completed for the project's structural requirements
View Additional Work