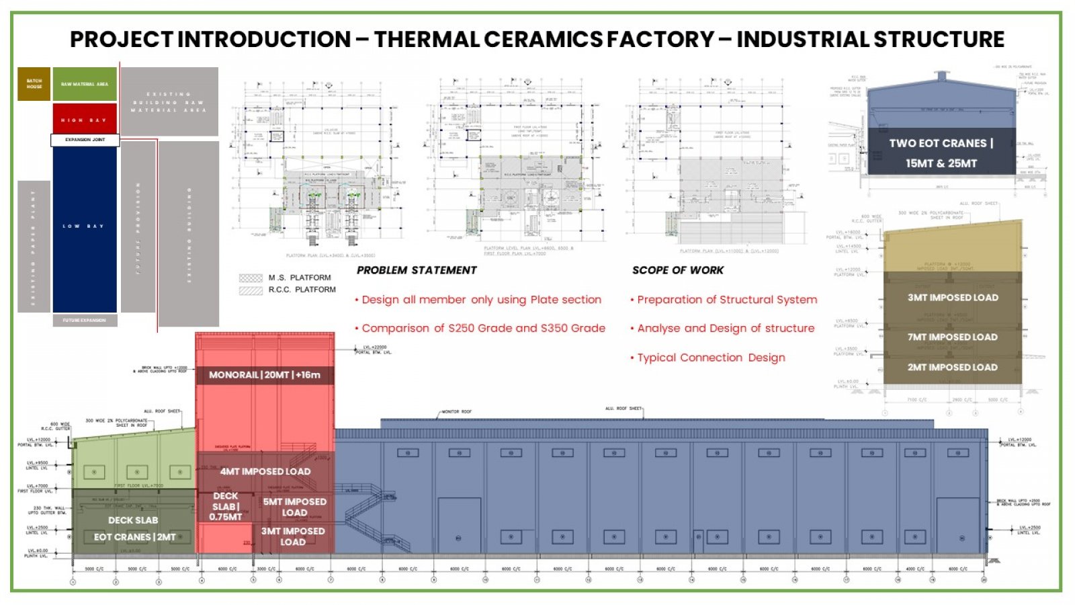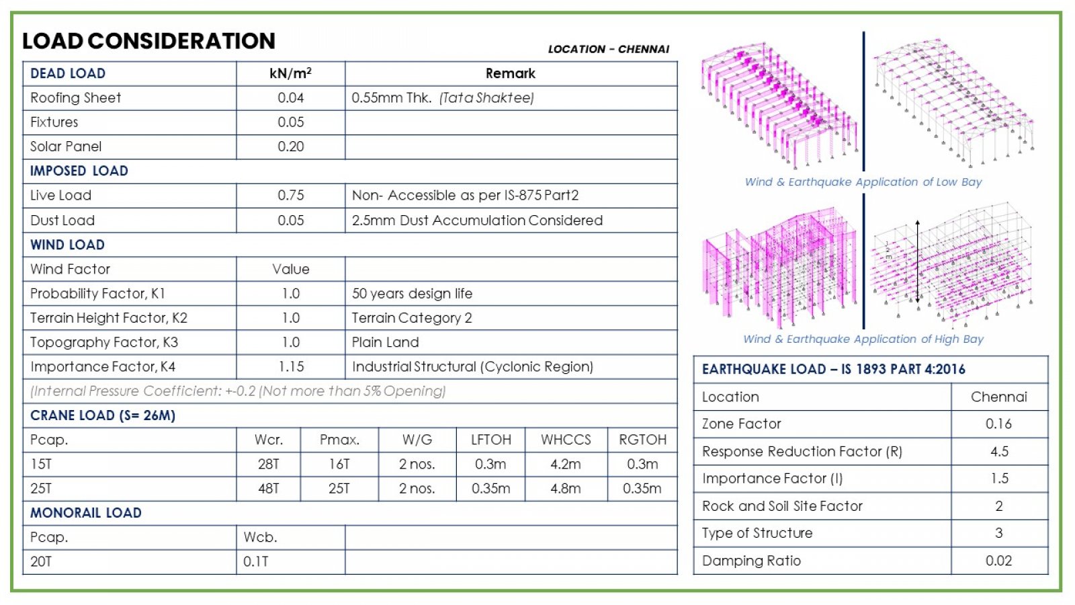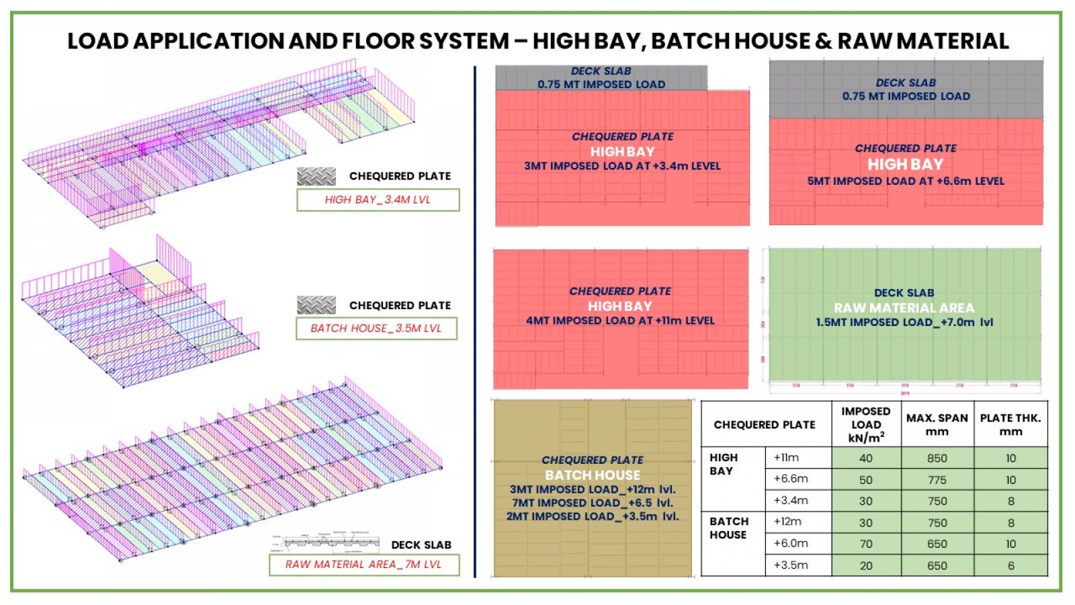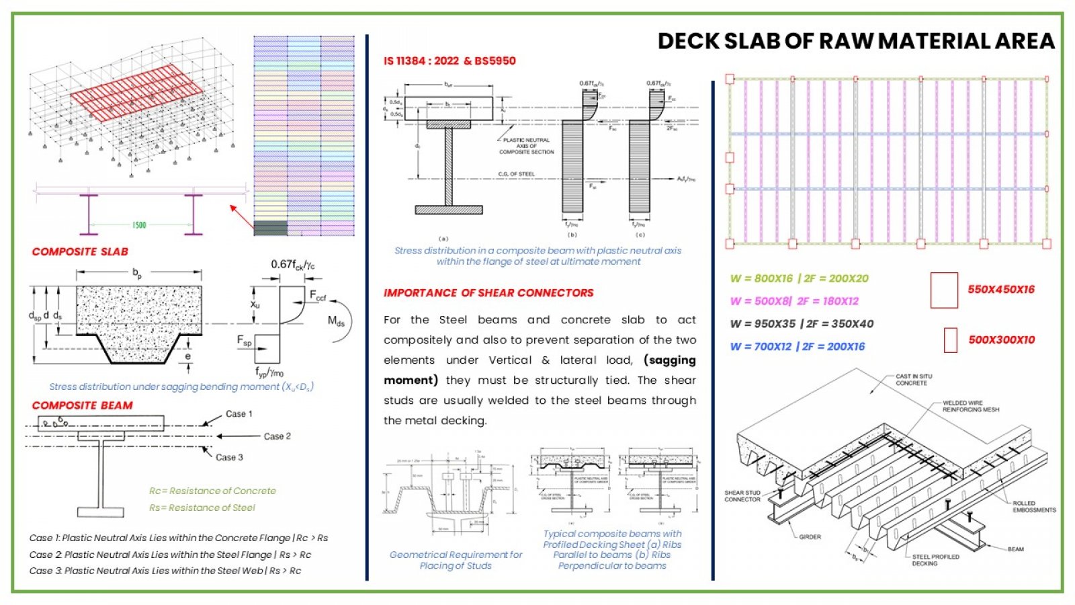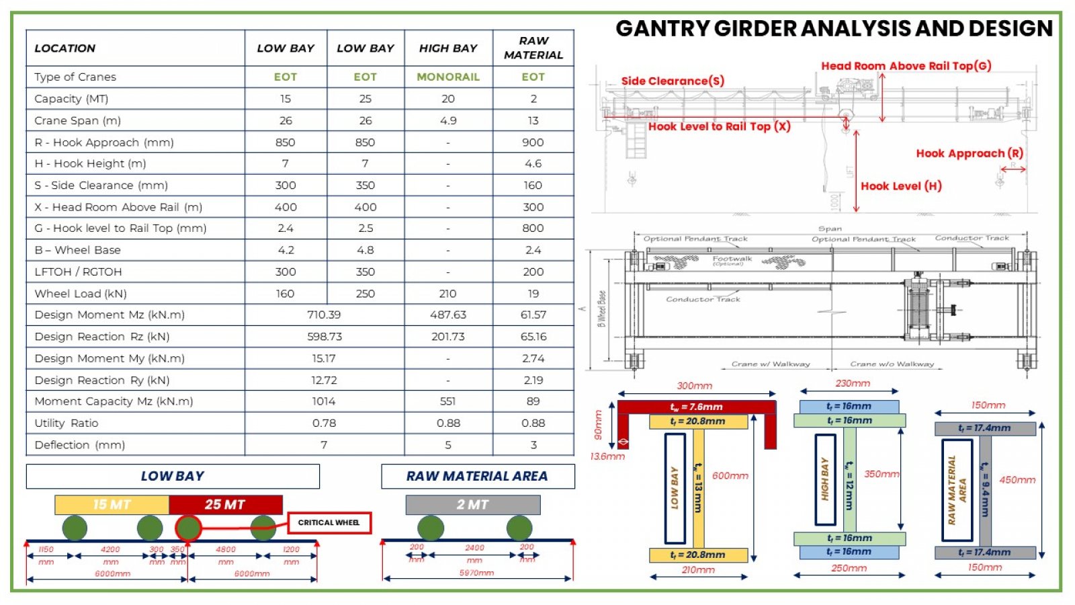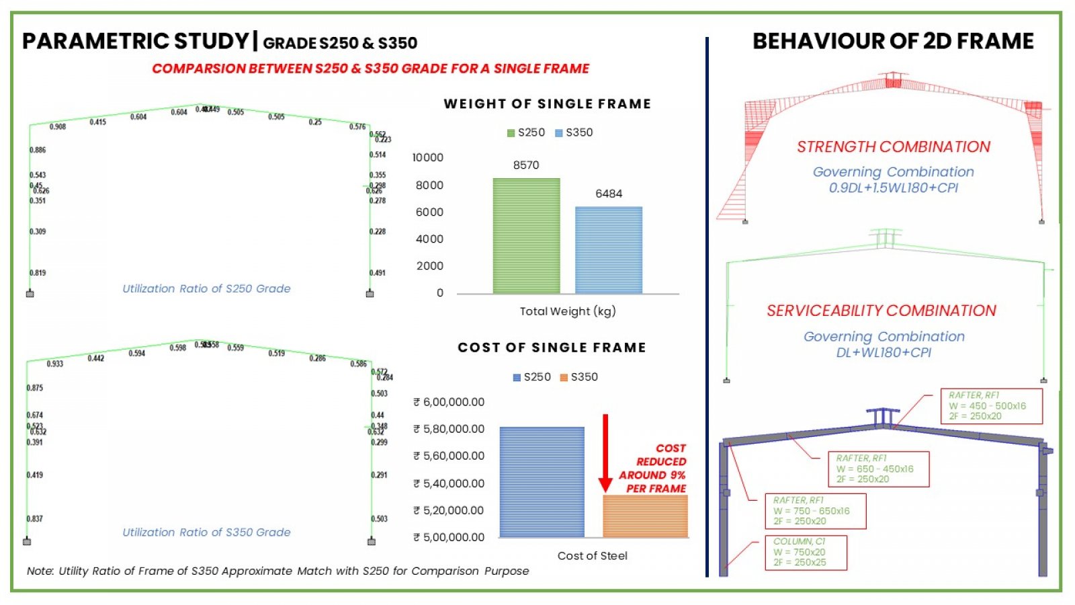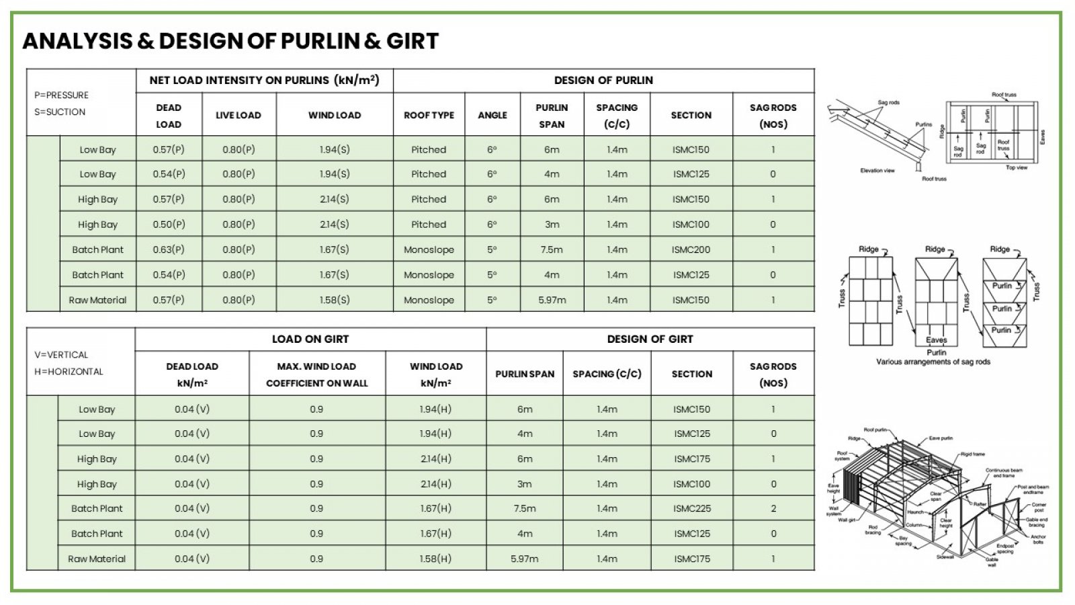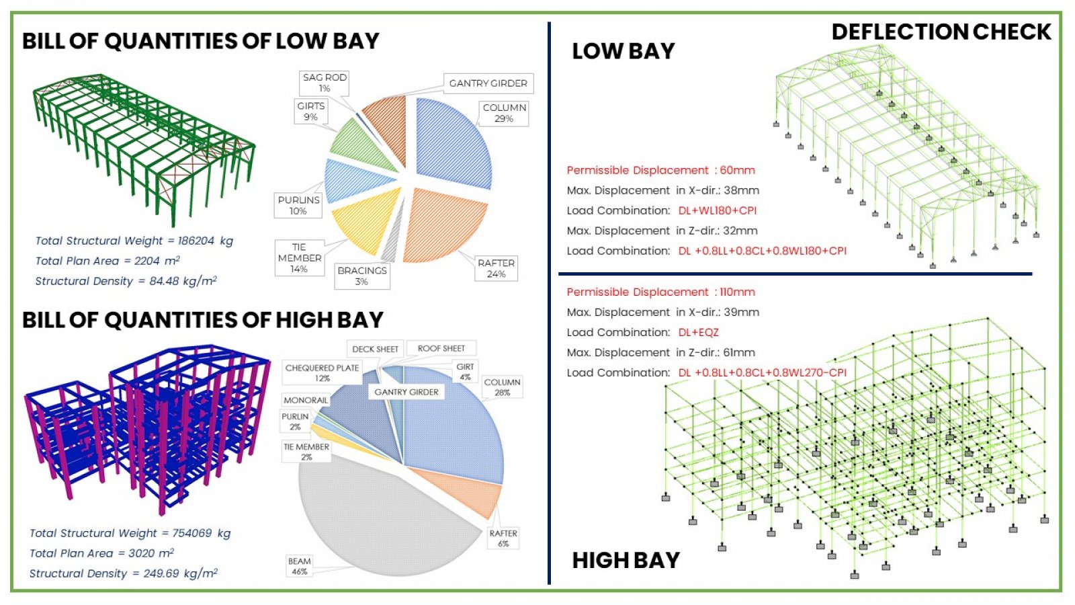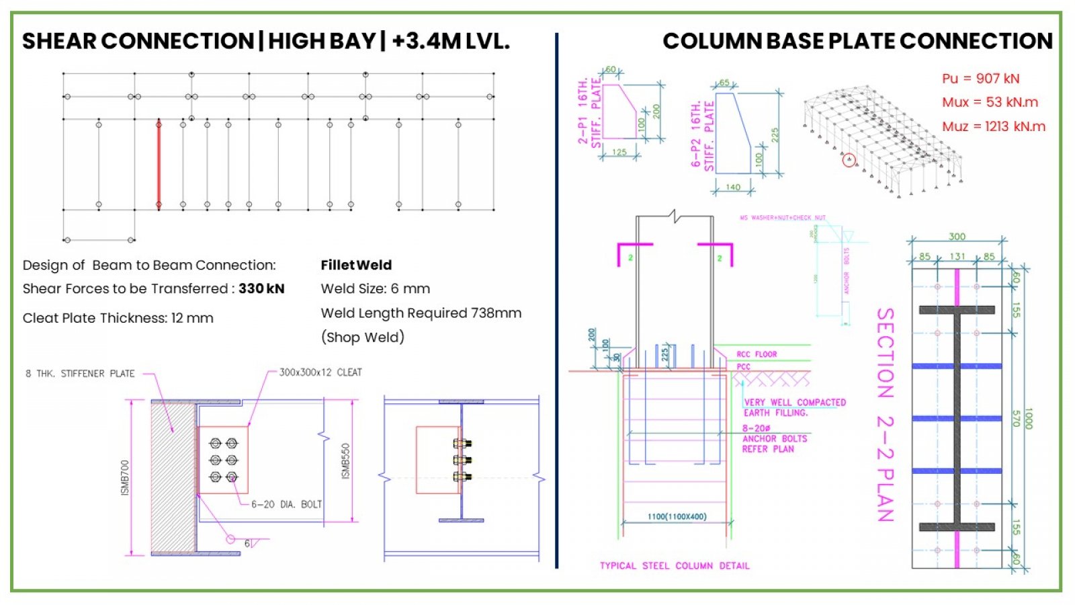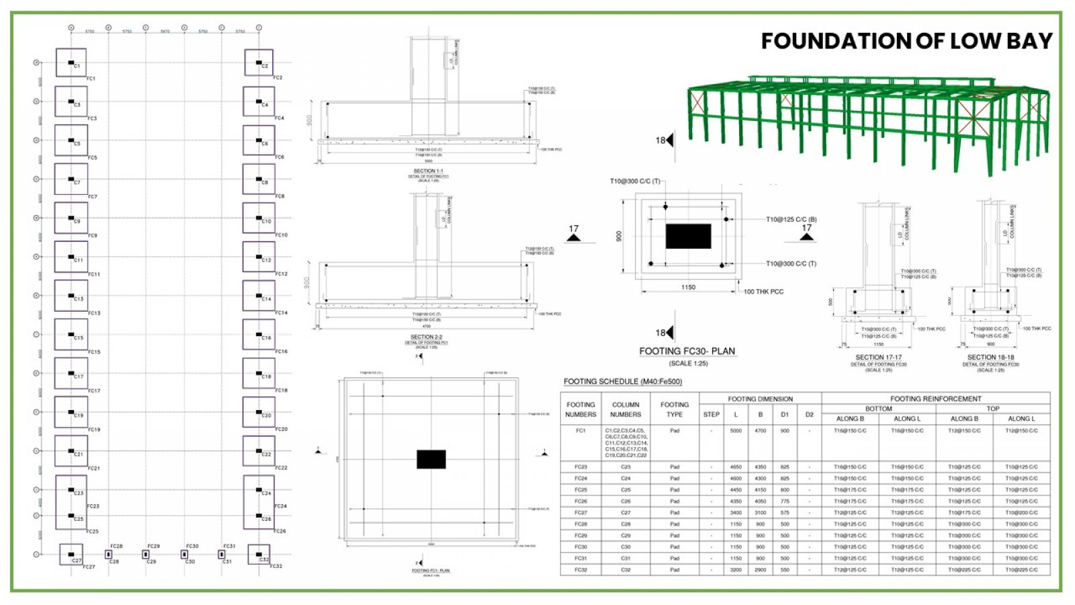Your browser is out-of-date!
For a richer surfing experience on our website, please update your browser. Update my browser now!
For a richer surfing experience on our website, please update your browser. Update my browser now!
The project involves the analysis and design of an industrial building comprising four distinct sections: Low-Bay, High-Bay, Batch-Plant, and Raw-Material storage. Key structural elements include lifting devices such as Monorail, Tandem EOT, and Single EOT. The design adheres to IS 800 (Limit State Method) for structural steel, with considerations for wind loads, dead loads, and imposed loads as specified in IS 875, and seismic loads following IS 1893 Part 4. The scope includes designing multiple floor systems, such as chequered plates and deck slabs, incorporating plate sections, and columns with brackets. Additionally, a comparative study of S250 and S350 steel grades for a single frame is part of the problem statement.
