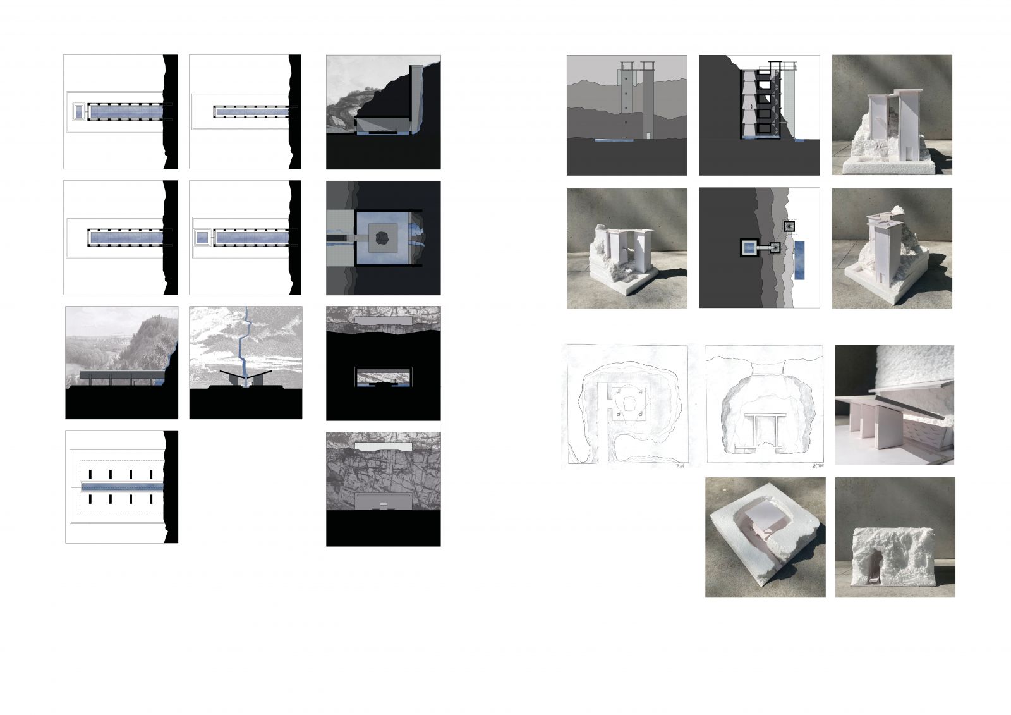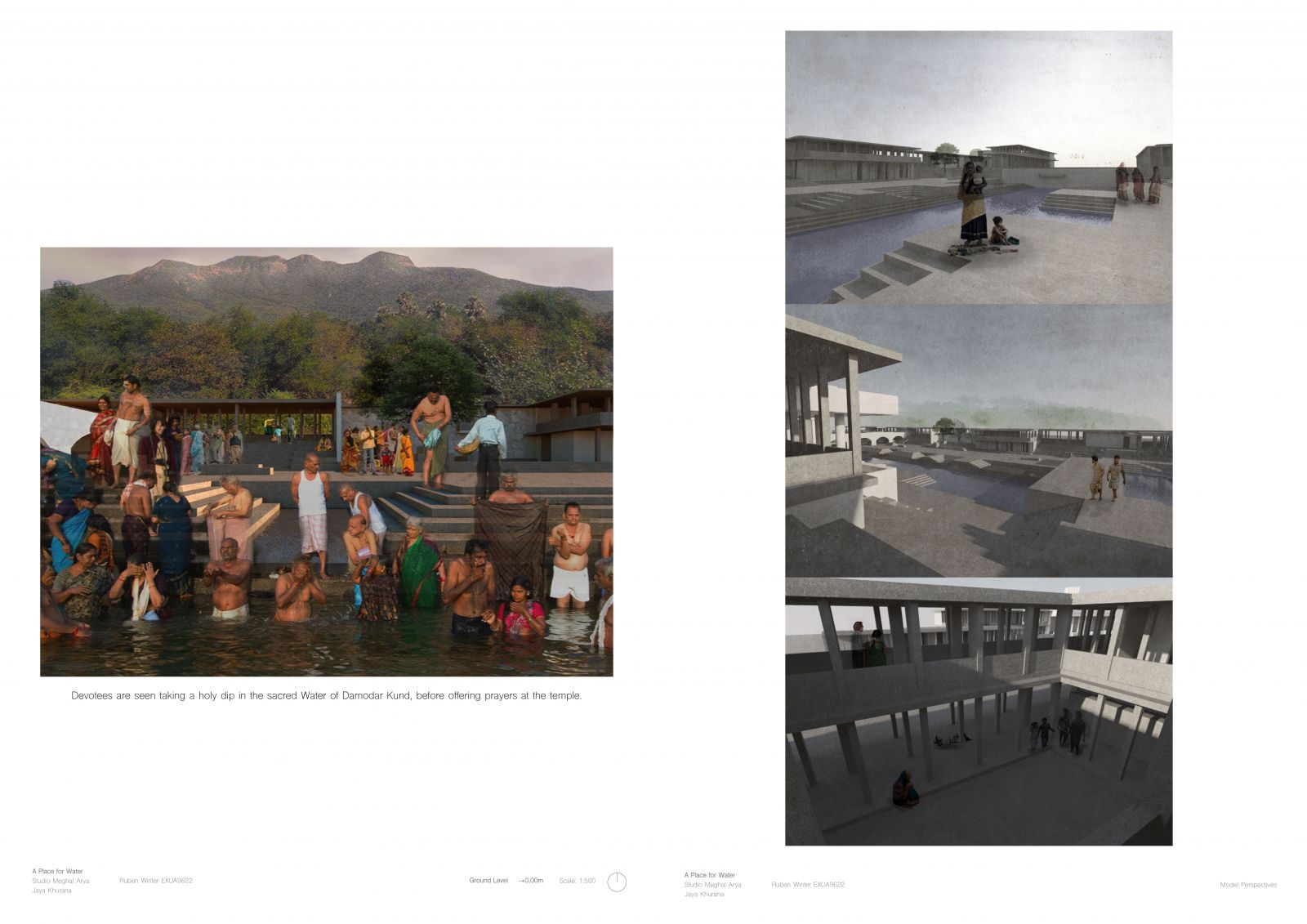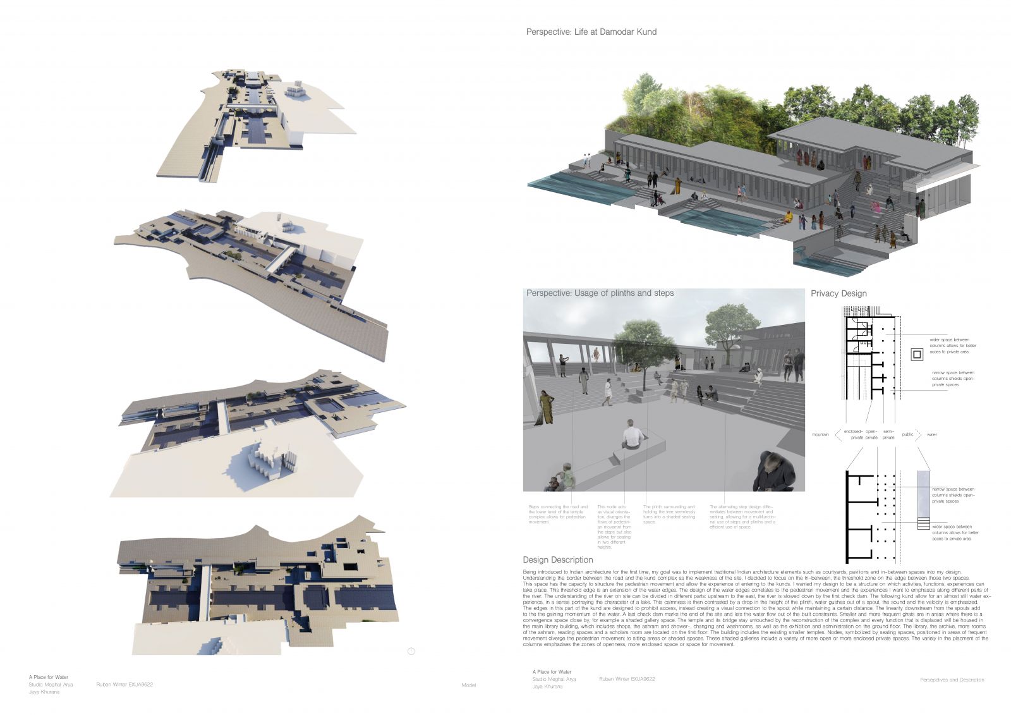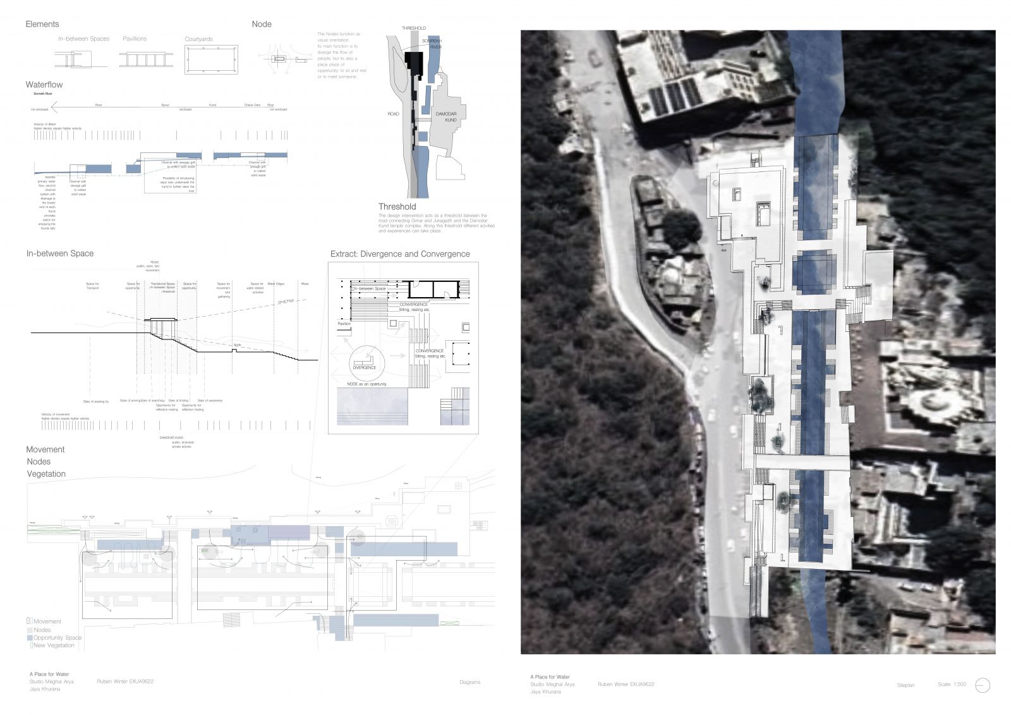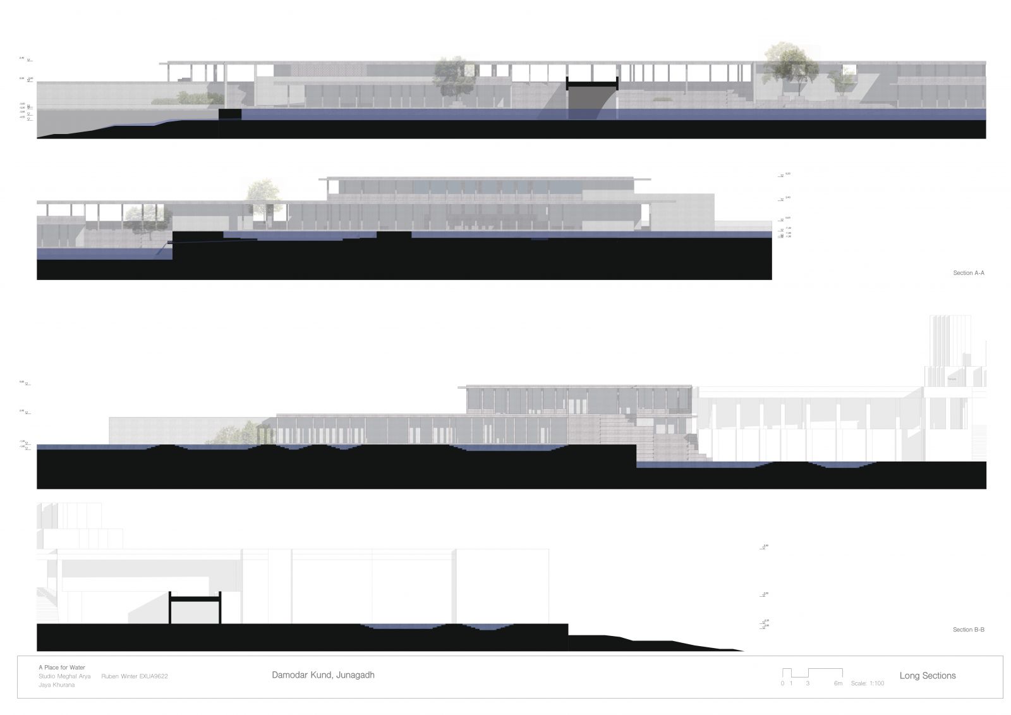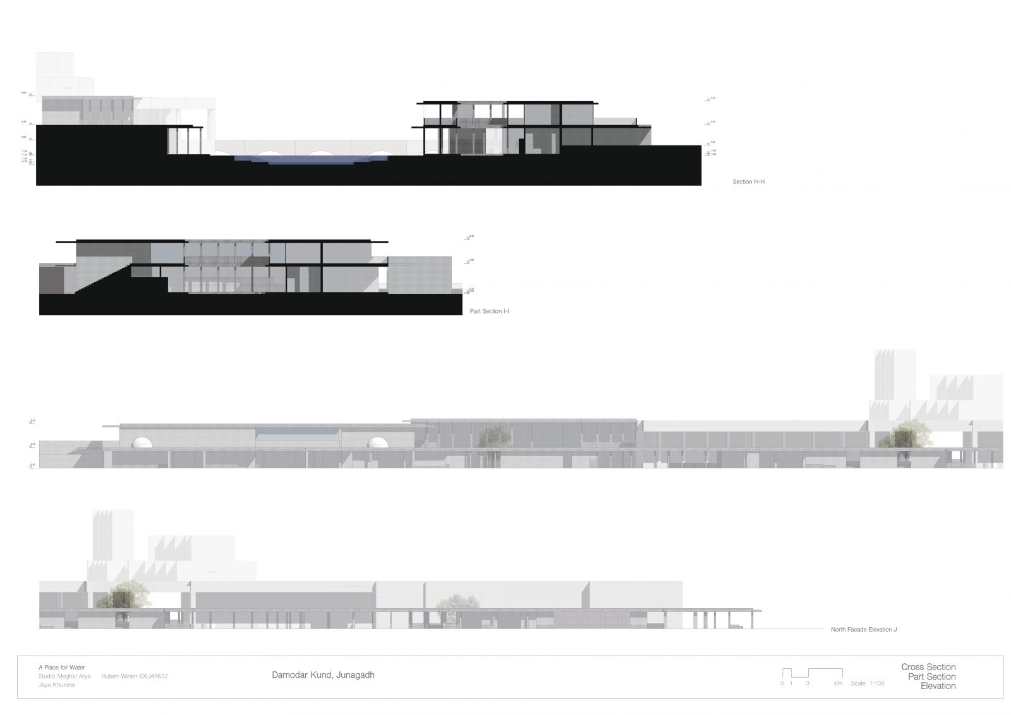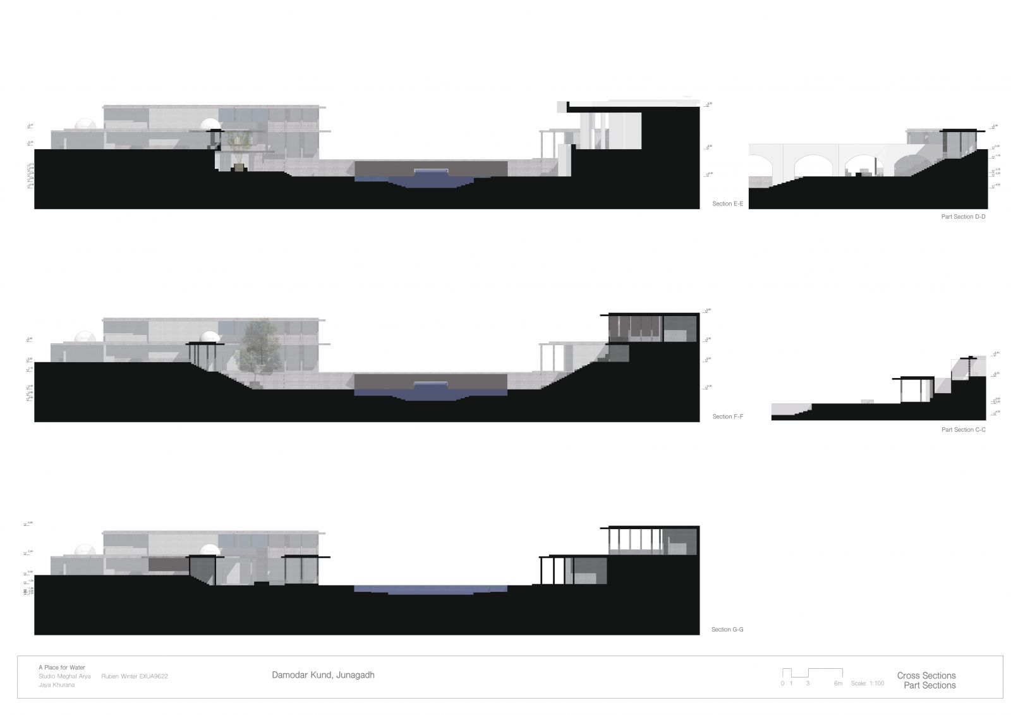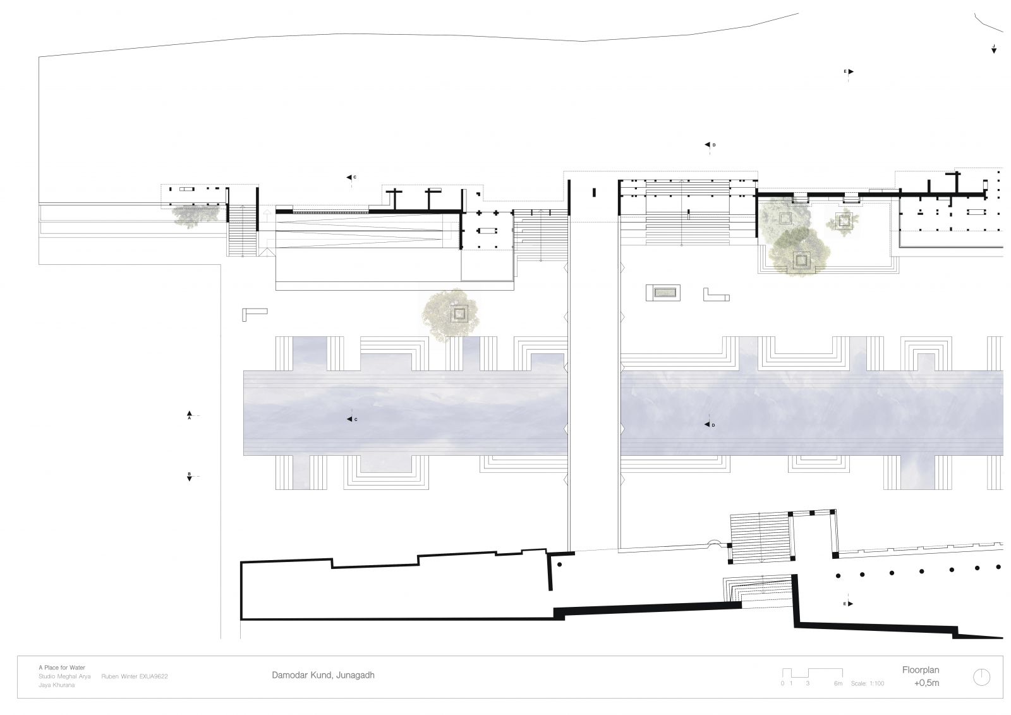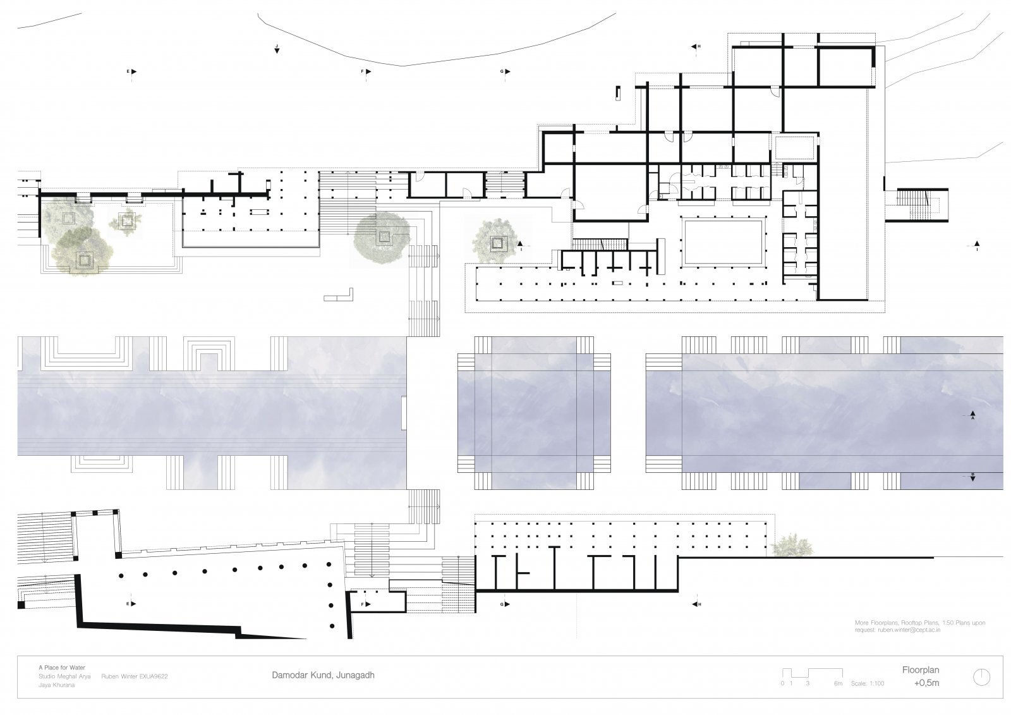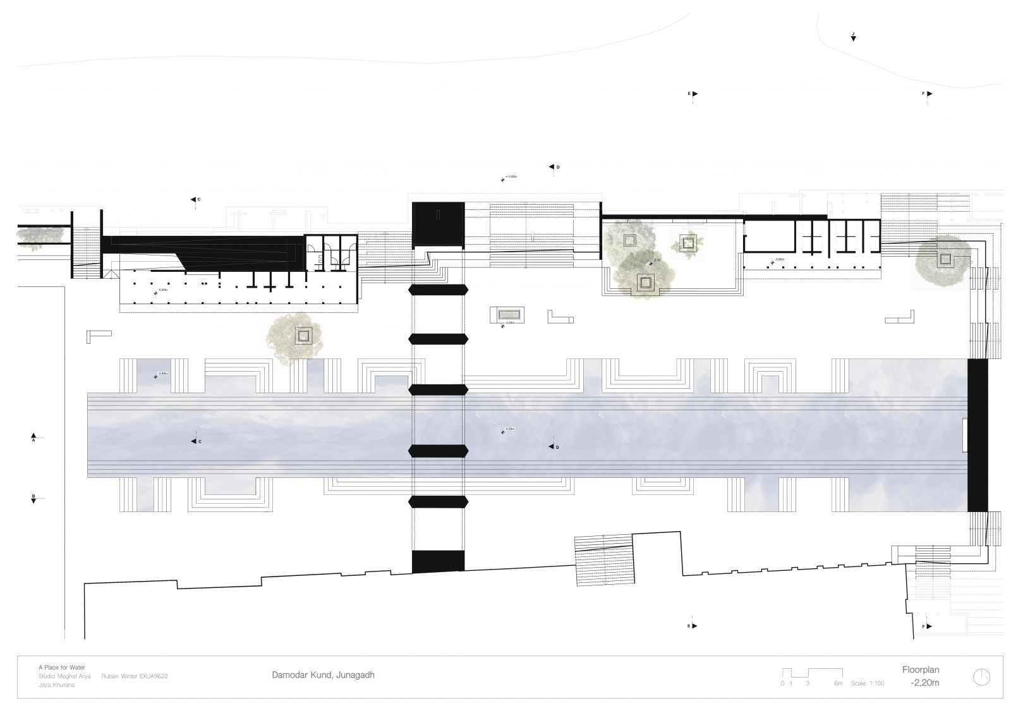Your browser is out-of-date!
For a richer surfing experience on our website, please update your browser. Update my browser now!
For a richer surfing experience on our website, please update your browser. Update my browser now!
Reimagining access to water and in-between spaces at the temple complex of Damodar Kund.
After completing the midterm exercises focusing on flow, access and experiences with water in both carved and assembled spaces we began the final design, its site being the temple complex of Damodar Kund, Girnar, Gujarat.
The objective was to reconstruct the water edges of the kunds to allow for better access and experiences with water. Furthermore the program included a library, a scholars room, admistrative functions, an exhibition space, changing- and washrooms, lockers, parking space, as well as recreational shaded spaces.
