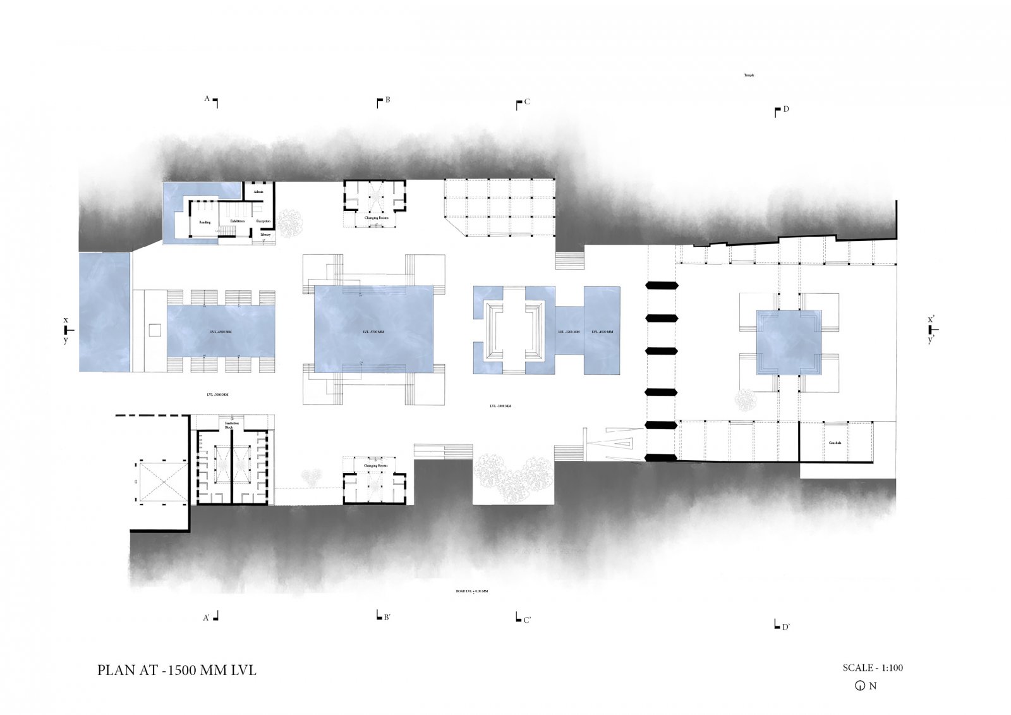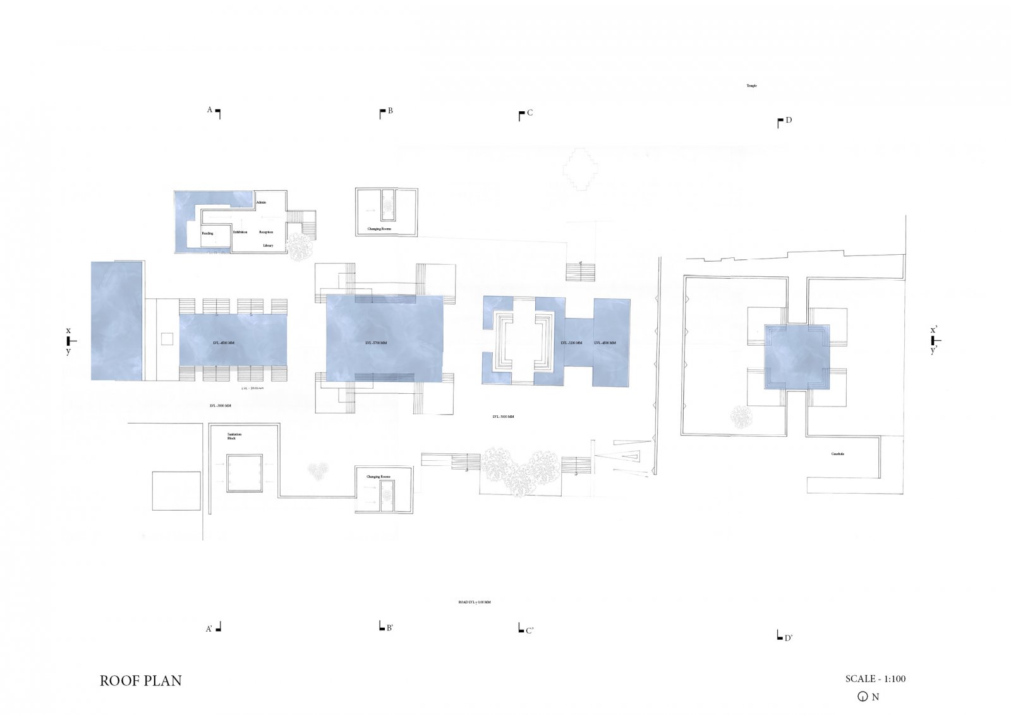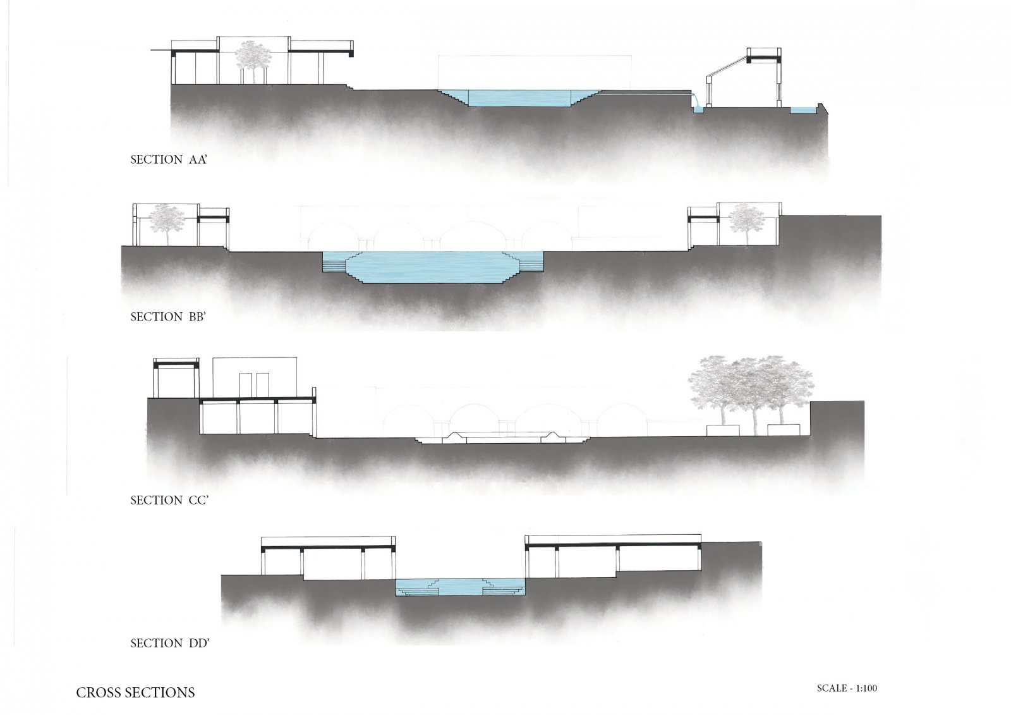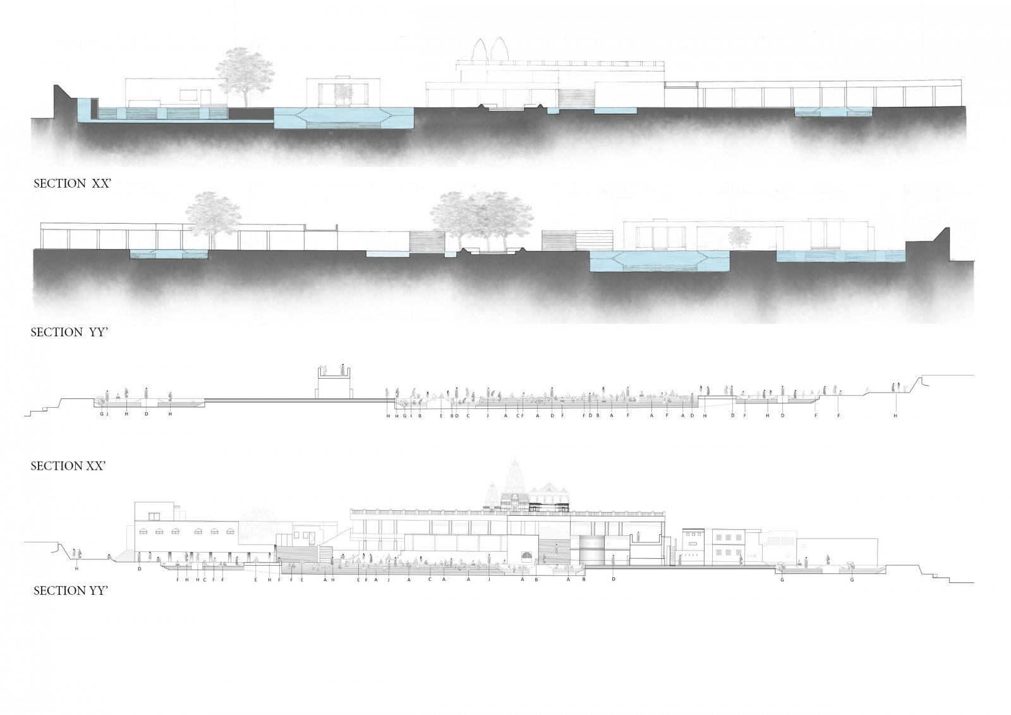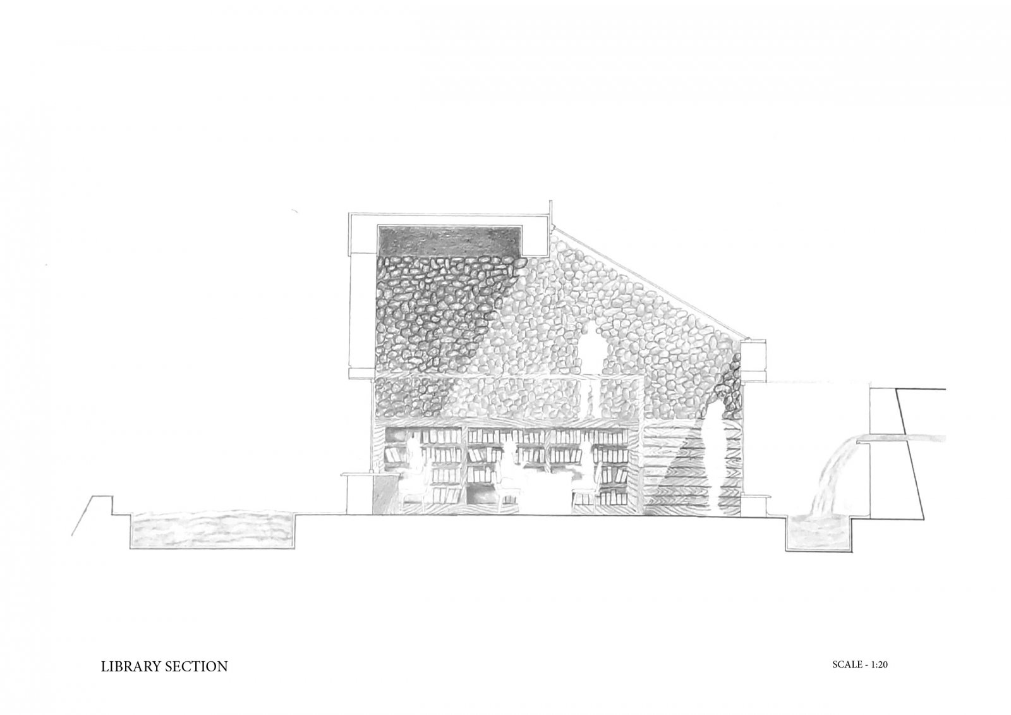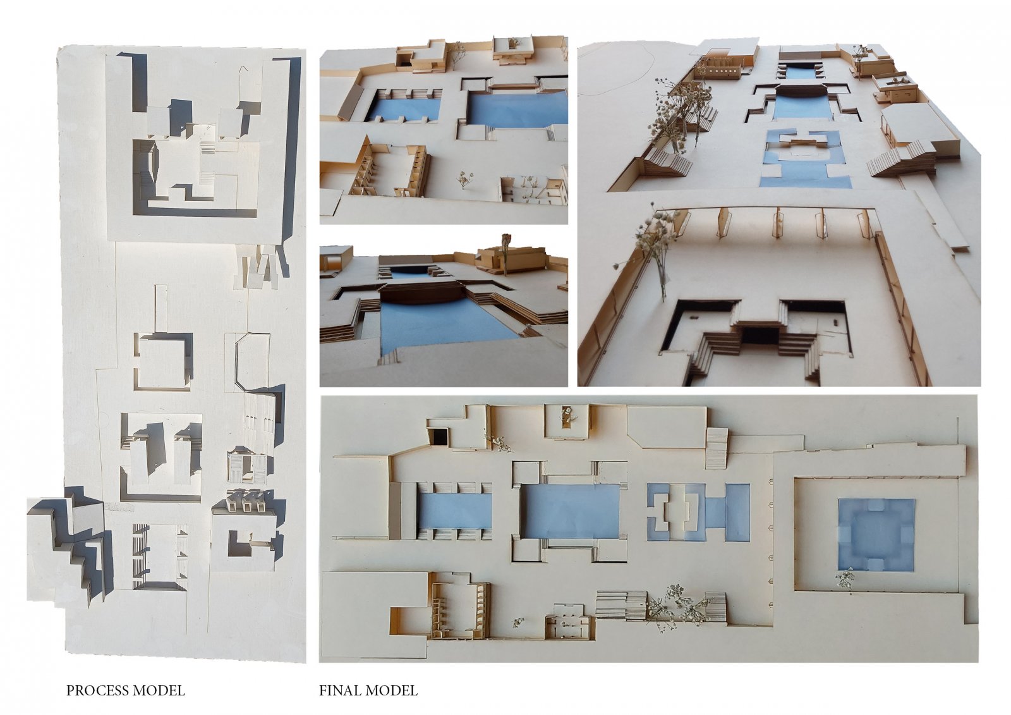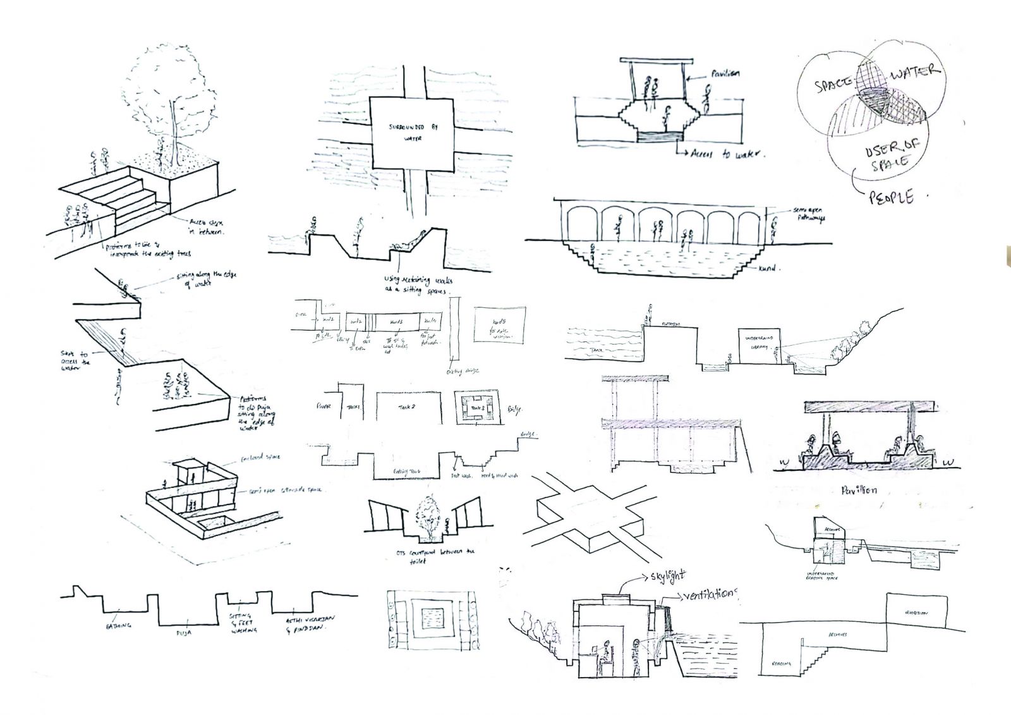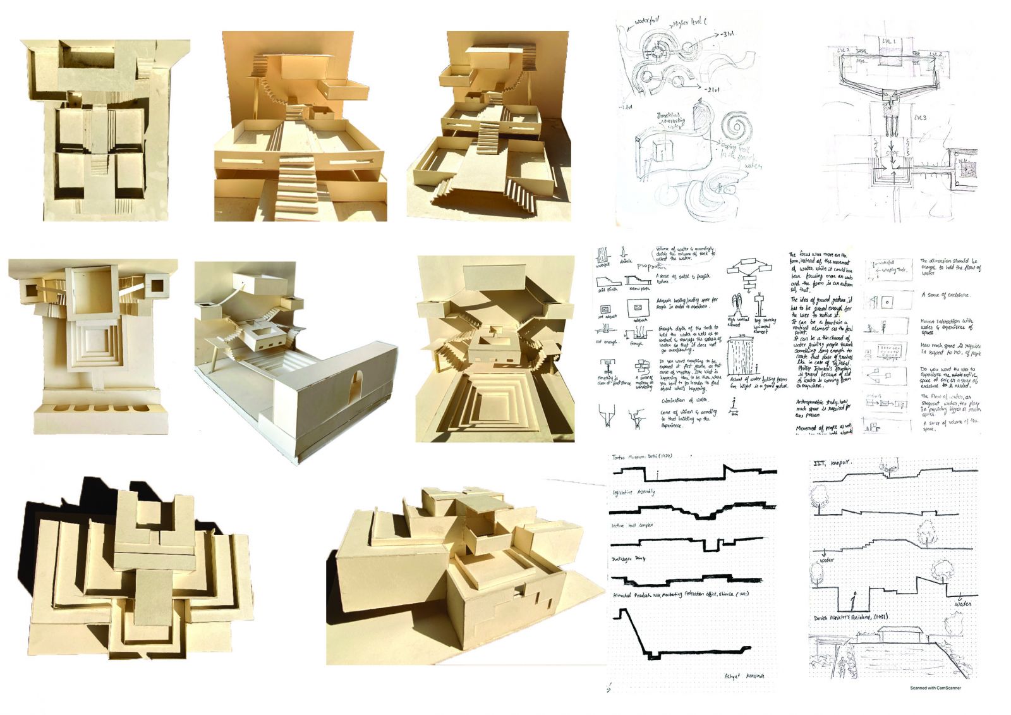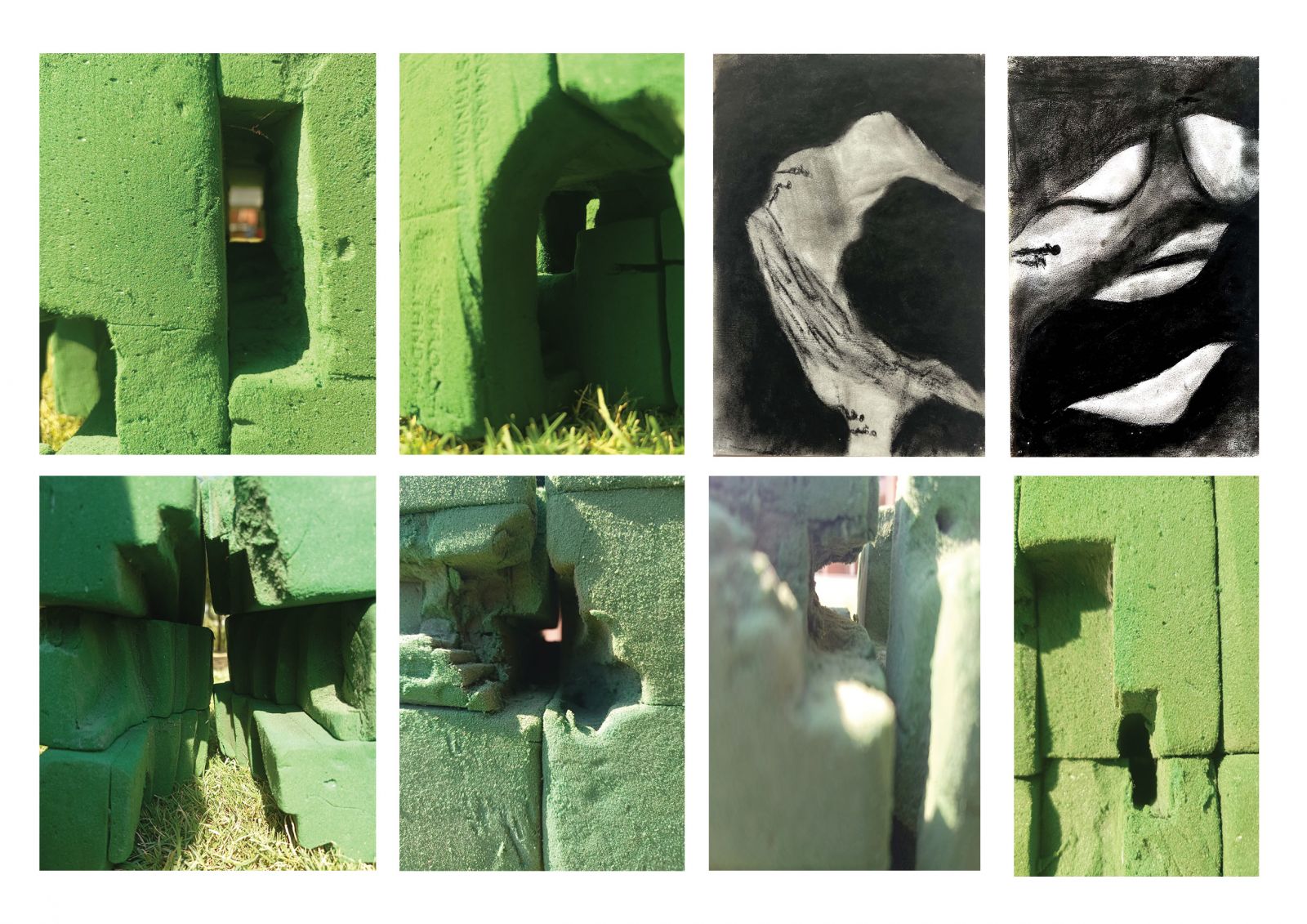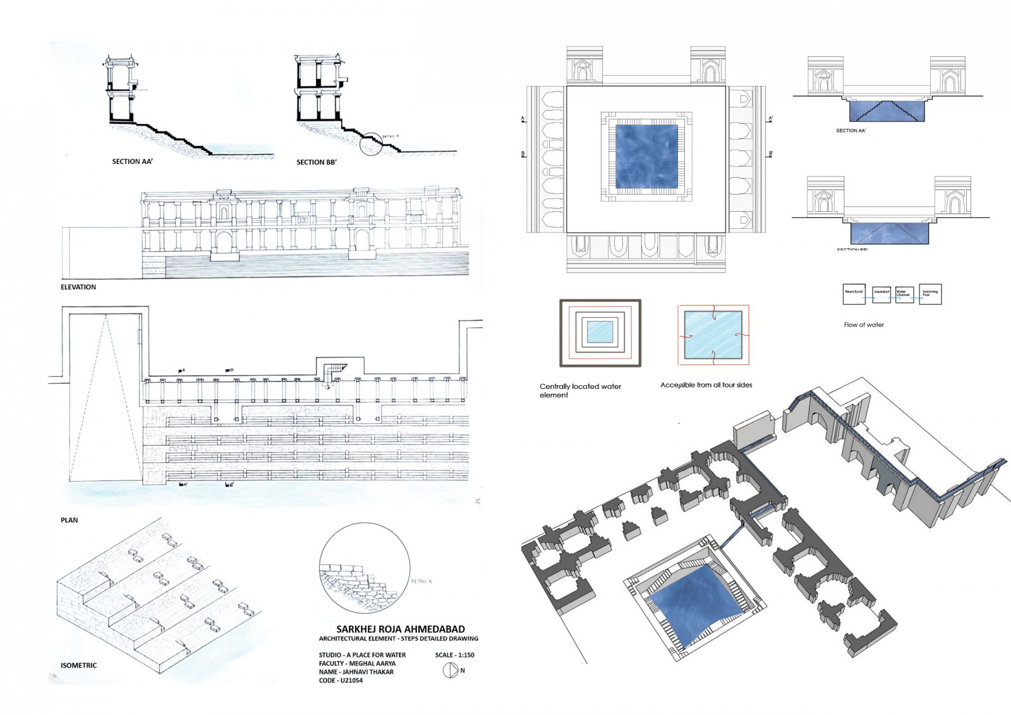Your browser is out-of-date!
For a richer surfing experience on our website, please update your browser. Update my browser now!
For a richer surfing experience on our website, please update your browser. Update my browser now!
The project is to reimagine the existing water edges and add programs like a library, Administration, Exhibition space, Changing rooms, Washrooms, lockers, Parking space and recreational spaces in between at the Damodar Kund located in Junagadh, Gujarat .
The project is laid on an axial arrangement, where the major axis is established by the flow of water while the minor axis is for the movement of people. The design emphasizes on the idea of pavilions and courtyards to generate different experiences for people. The project has various courtyards, covered in a shed of a tree in the center of the structures for mass gathering of people. The pavilions are for more one to one relation with water and they are installed at various levels to facilitate different experiences. The water is contained in different volumes in various kunds according to the function of the kund and the edges are designed accordingly. The learning from the case studies of Sarkhej and Mandu are applied in the design to determine the proportions of various water elements used. Further the focus is laid on the qualities of water like sound, fluidity, reflective index, etc are used to evoke various senses like the sound of the water will generate the movement of people as it was the major element because of the continuous flow of water.
