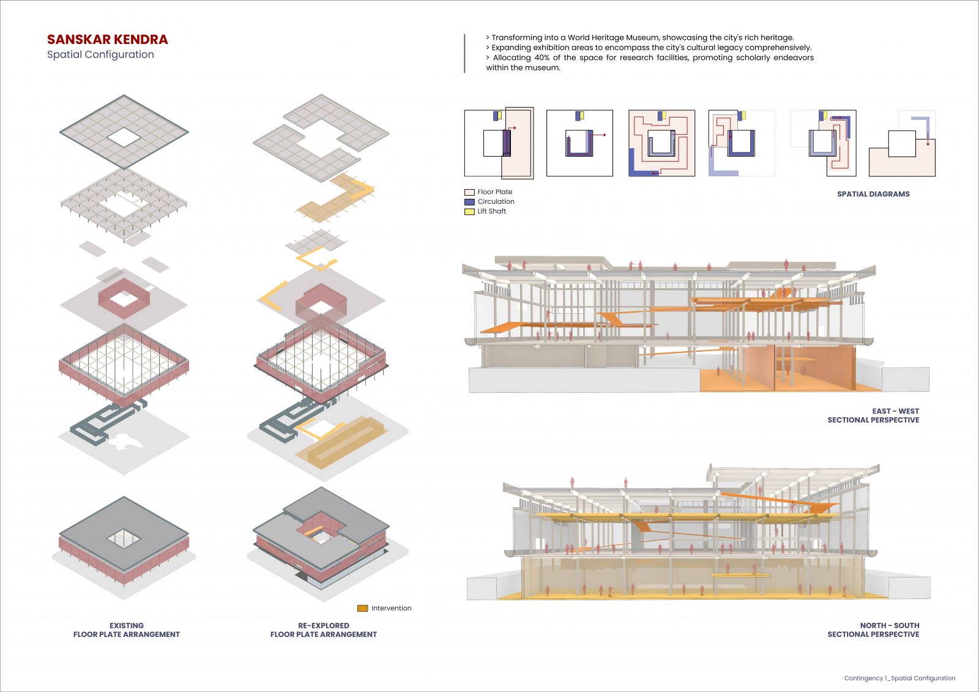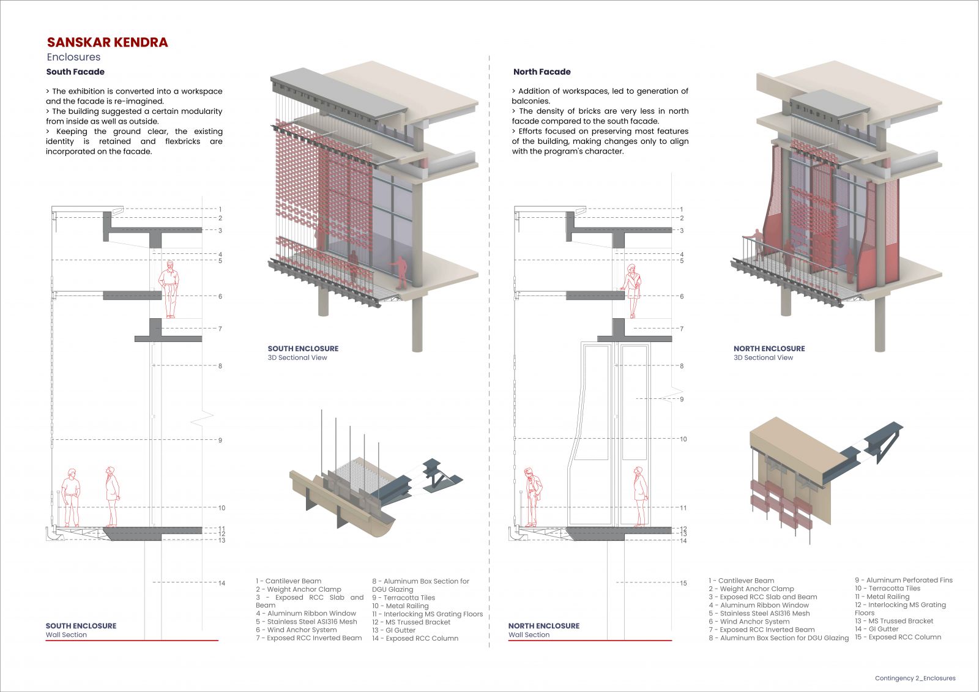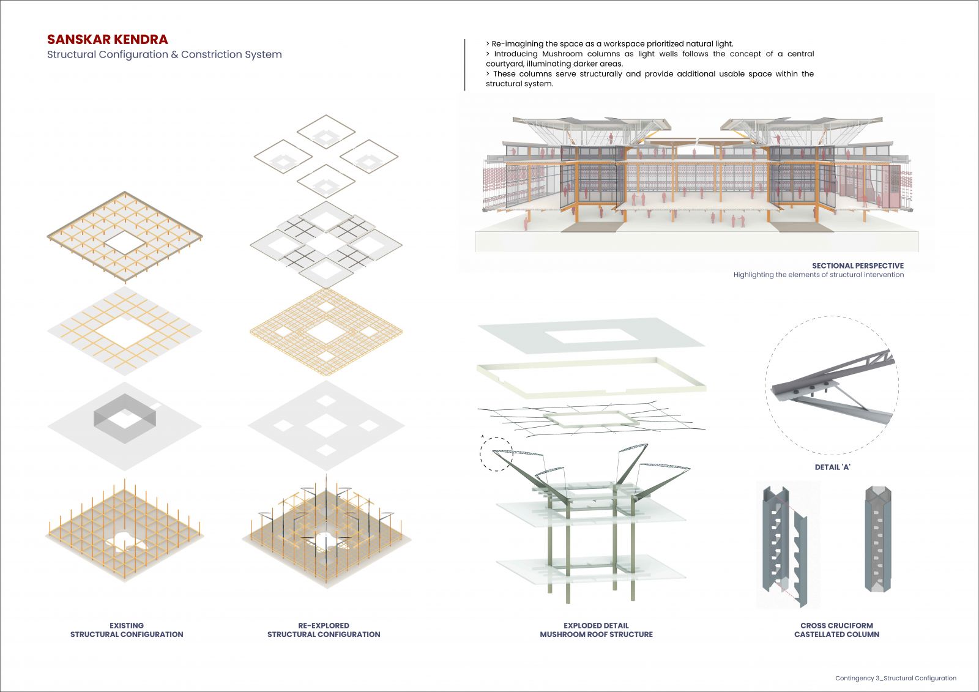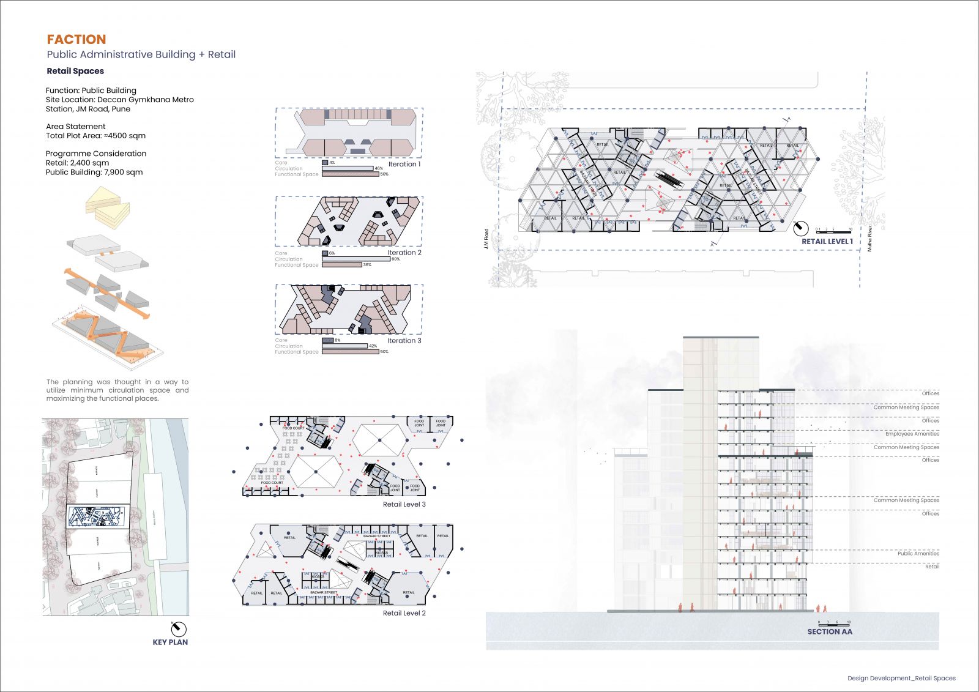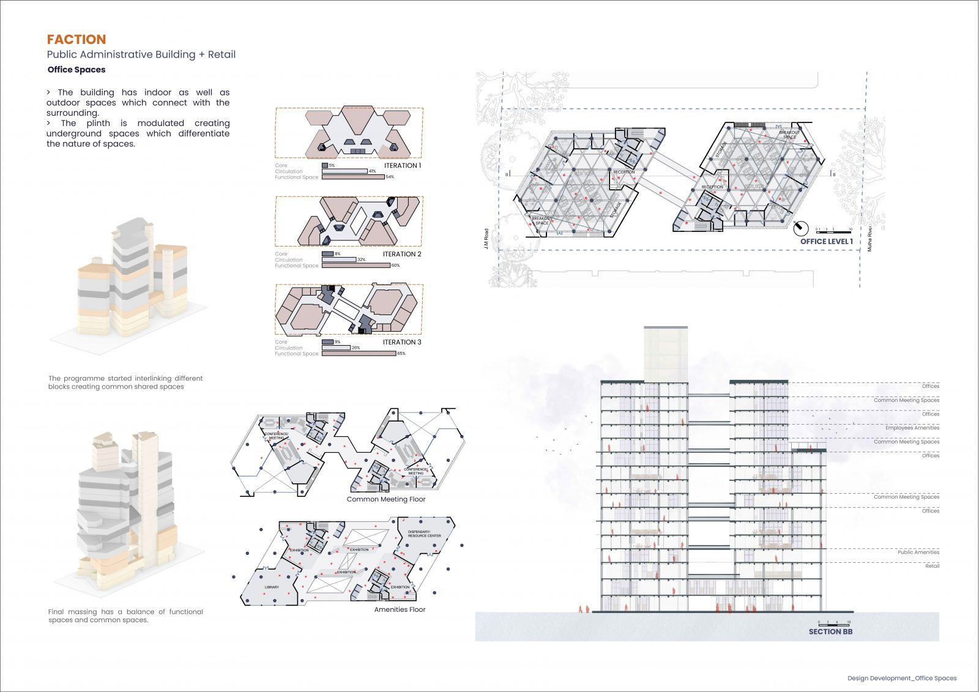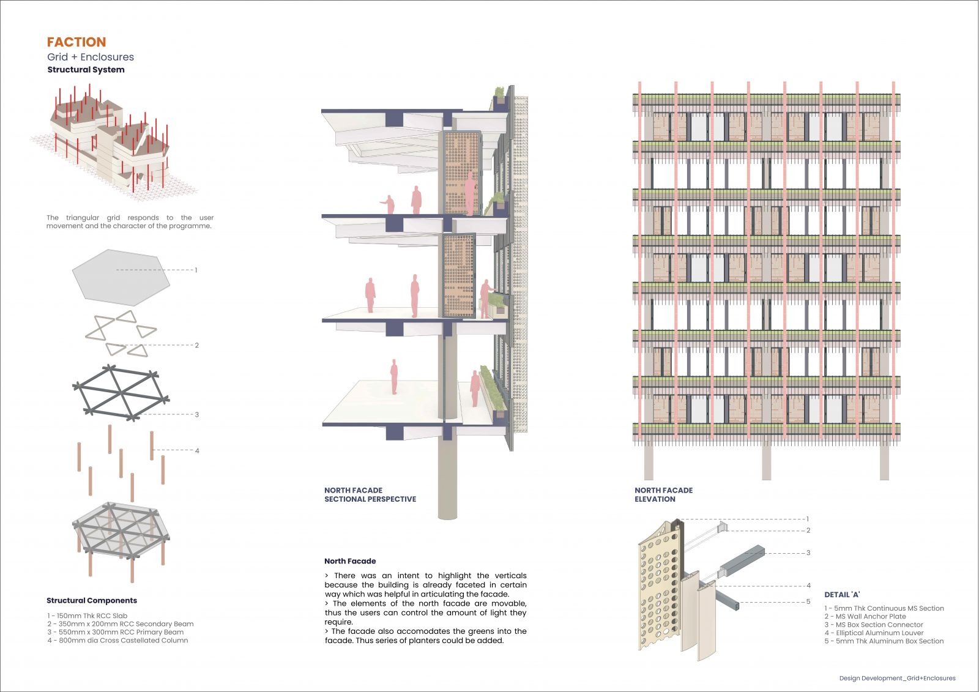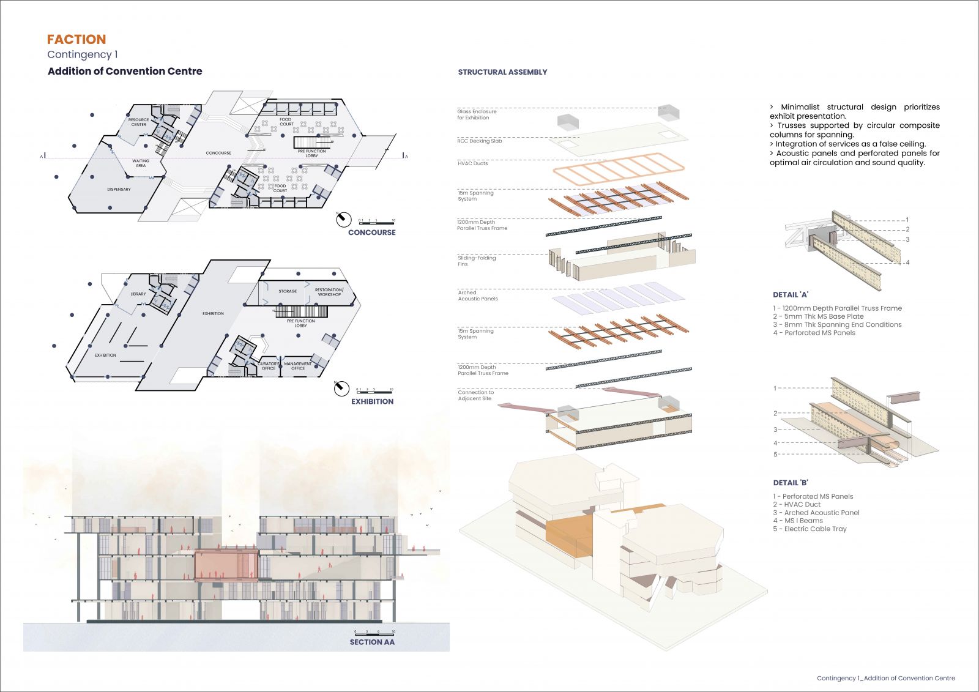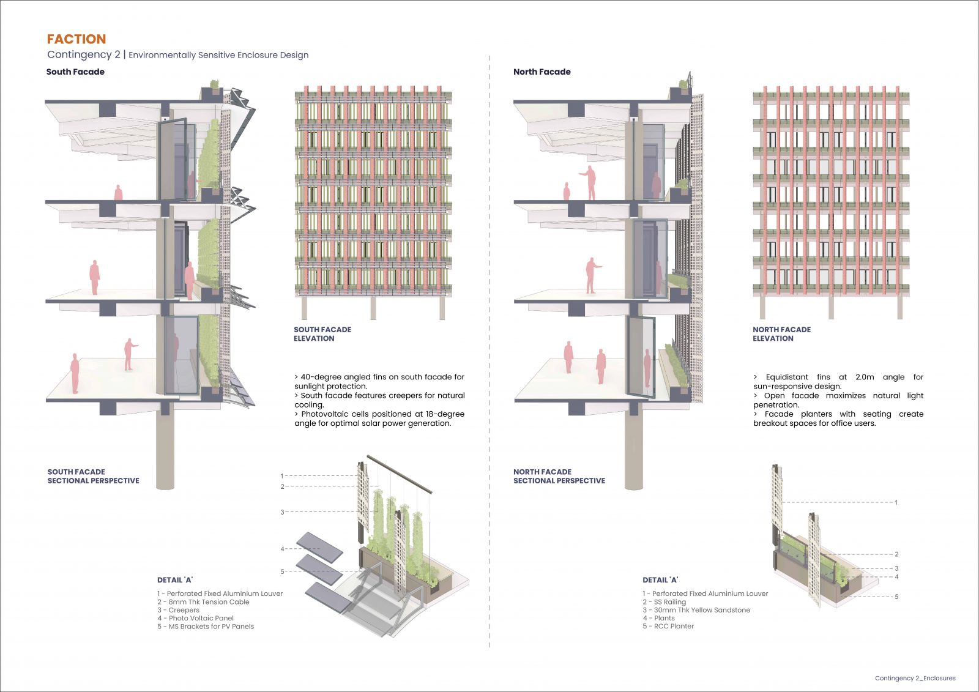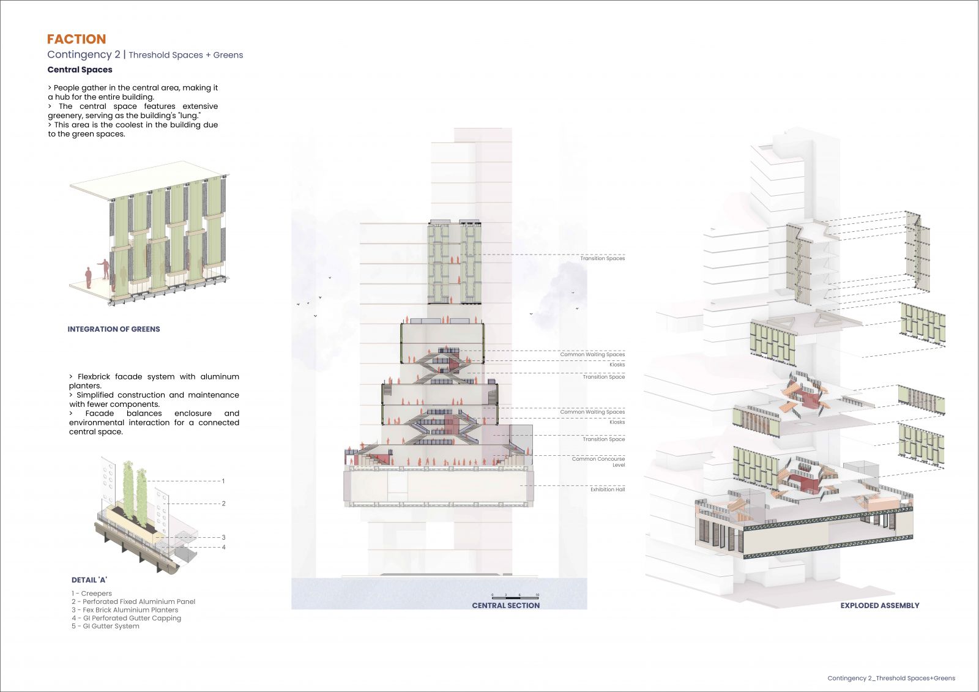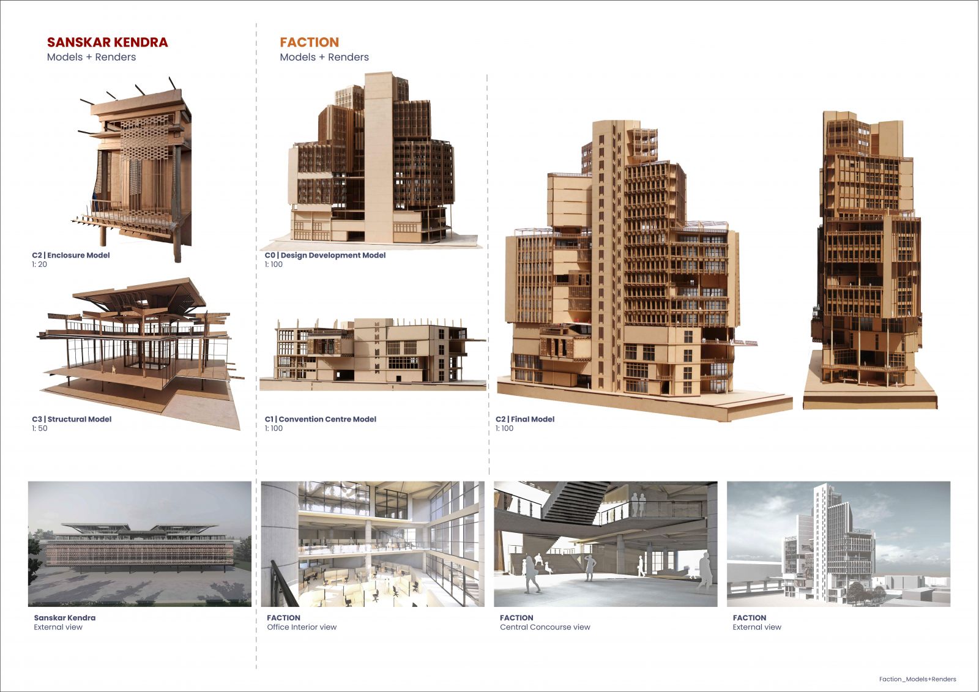Your browser is out-of-date!
For a richer surfing experience on our website, please update your browser. Update my browser now!
For a richer surfing experience on our website, please update your browser. Update my browser now!
FACTION, The newly designed Public Administrative Building in Pune, situated along the metro corridor, aims to enhance the city's architectural landscape while accommodating retail and government offices. The addition of a convention center, strategically located at a central metro node, was proposed by stakeholders, including the Pune Municipal Corporation. The project is divided into five interconnected components, each linked to the metro station. The design prioritizes environmental sustainability, with reconfigured building envelopes, meeting additional Floor Space Index (FSI) requirements. This approach ensures a cohesive development, blending functionality, sustainability, and contextual architecture within the urban fabric.
