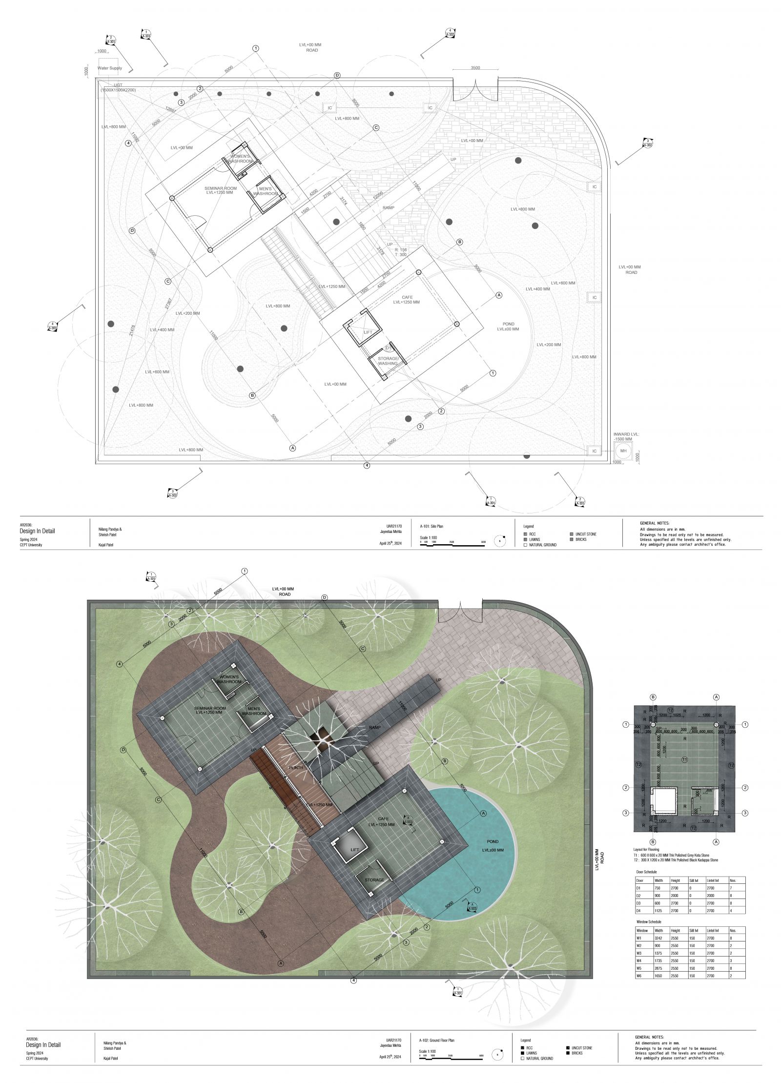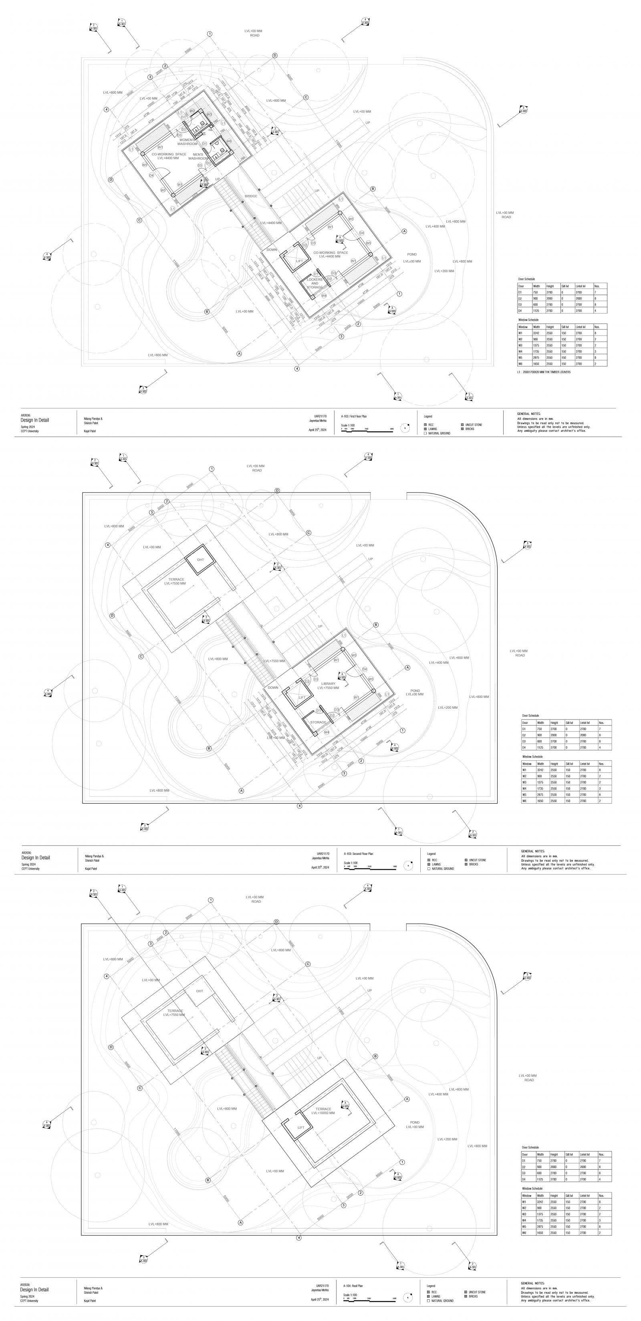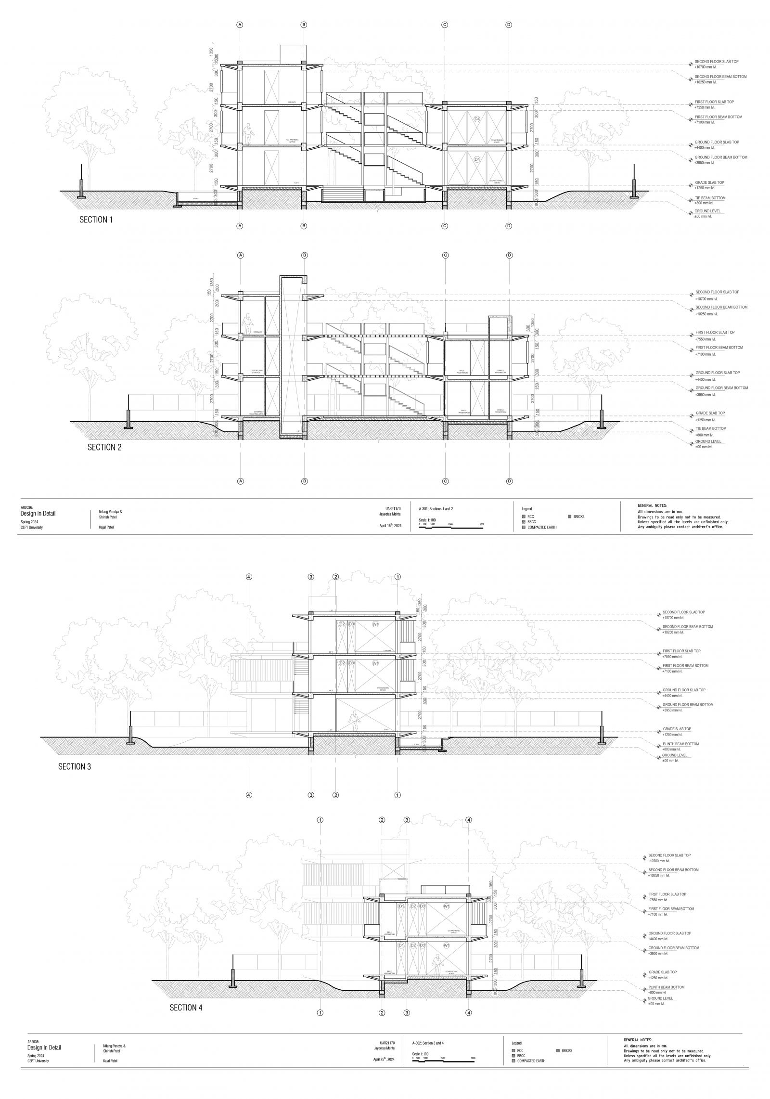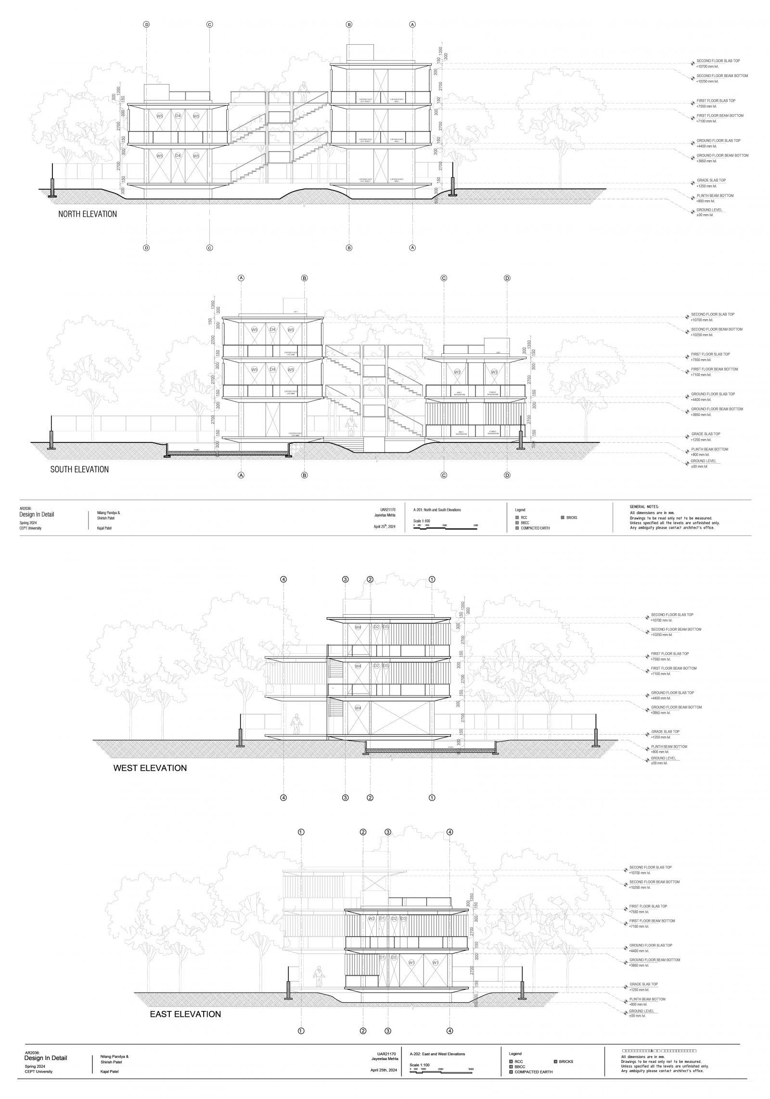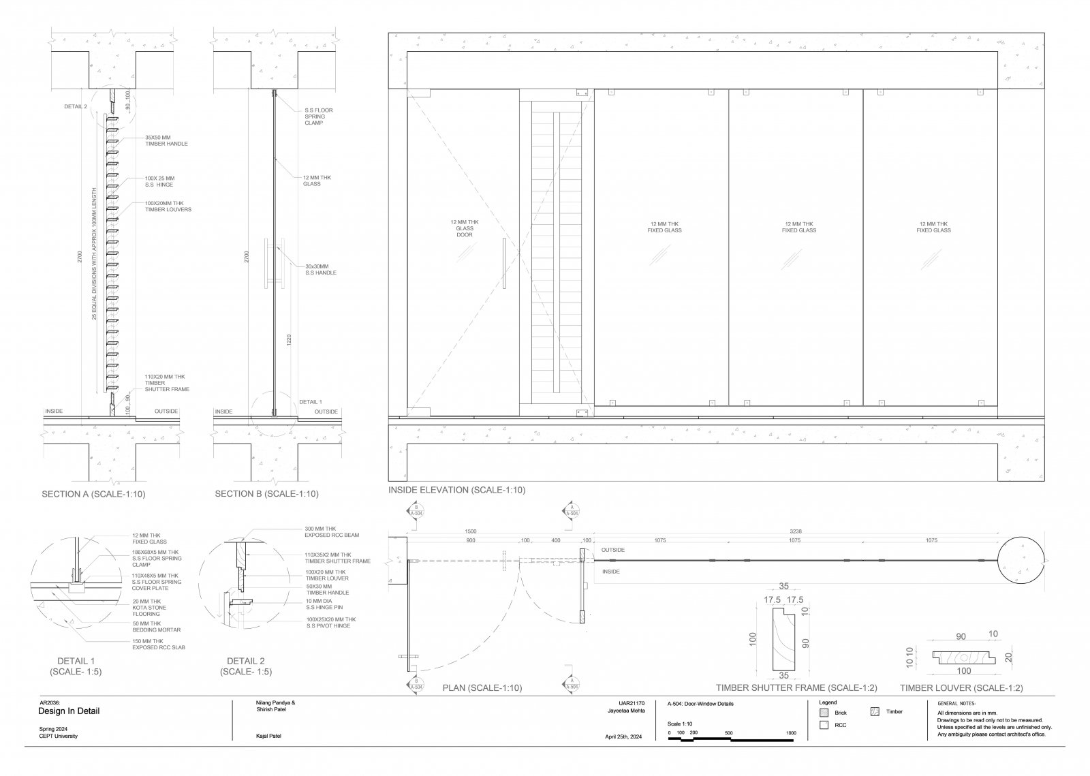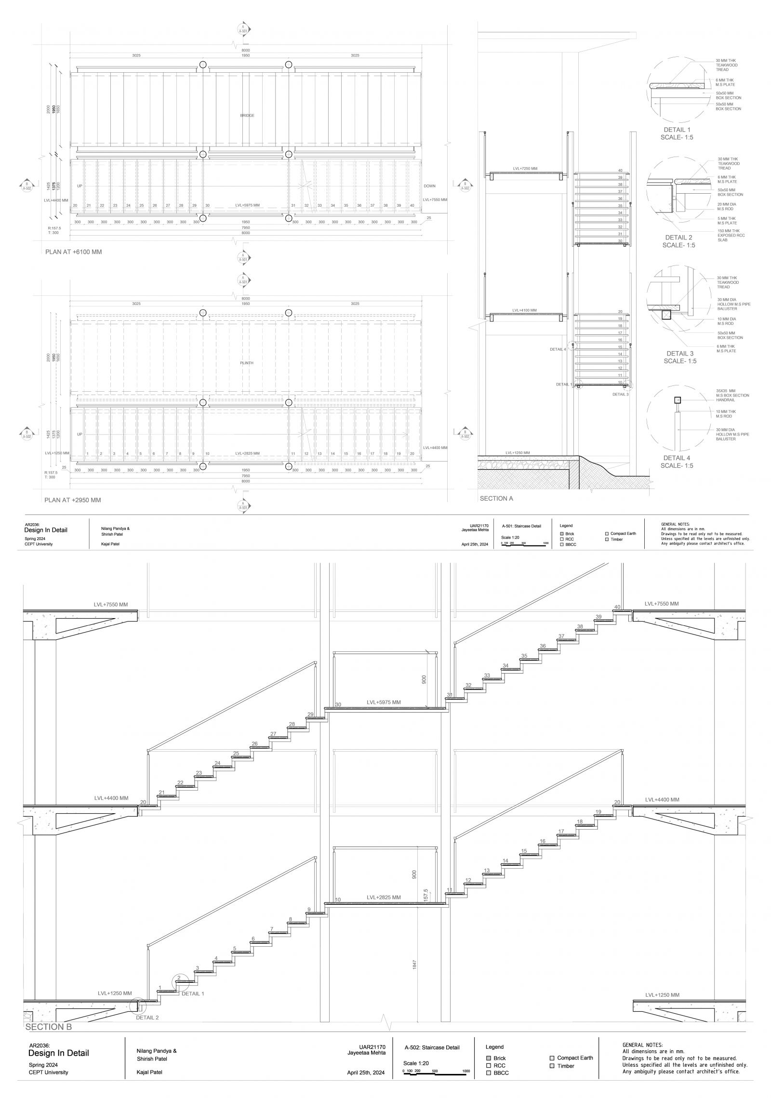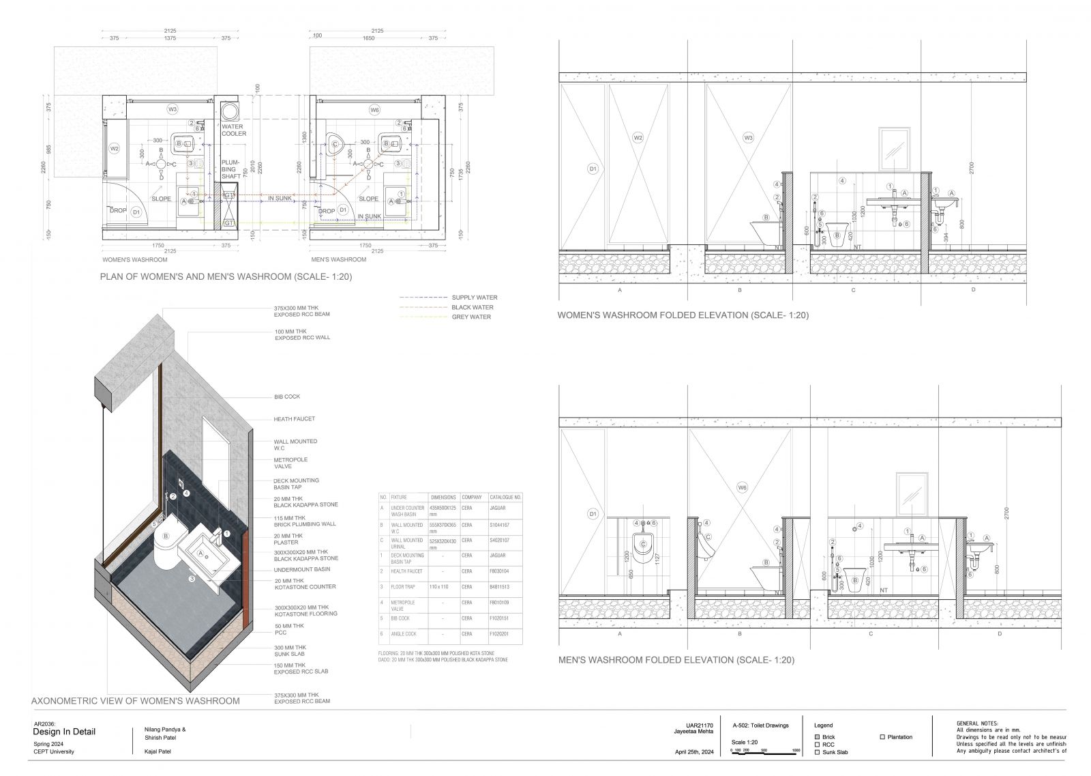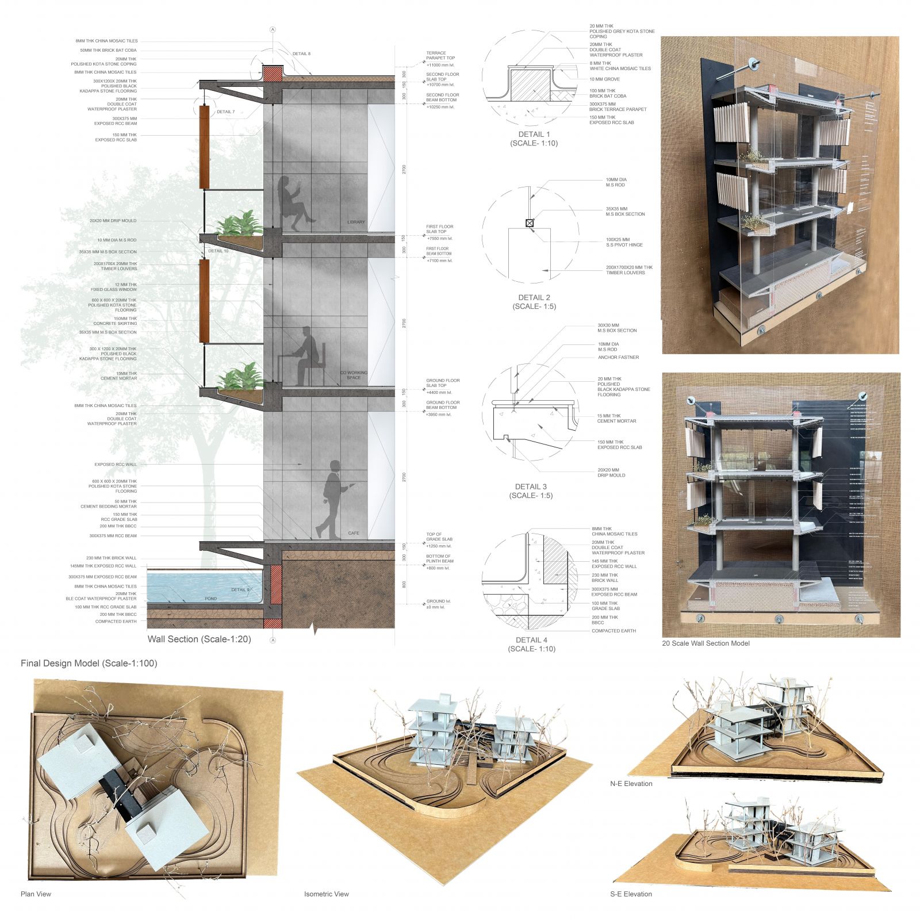Your browser is out-of-date!
For a richer surfing experience on our website, please update your browser. Update my browser now!
For a richer surfing experience on our website, please update your browser. Update my browser now!
Nestled amidst a verdant trail of trees, this project emerges as a harmonious fusion of nature and innovation. A beacon of modern design, it appears to effortlessly float upon the land, inviting harmony with its surroundings. Within, a dynamic co-working space unfolds, adorned with a vibrant cafe besides a pond, serene library, inviting lounge, and a versatile seminar room. Every element is meticulously crafted to evoke a sense of tranquility and connection with nature. As sunlight dances through the foliage, the interior bathes in a gentle glow, inviting occupants to immerse themselves in the serenity of the outdoors, blurring the boundaries between inside and out.
View Additional Work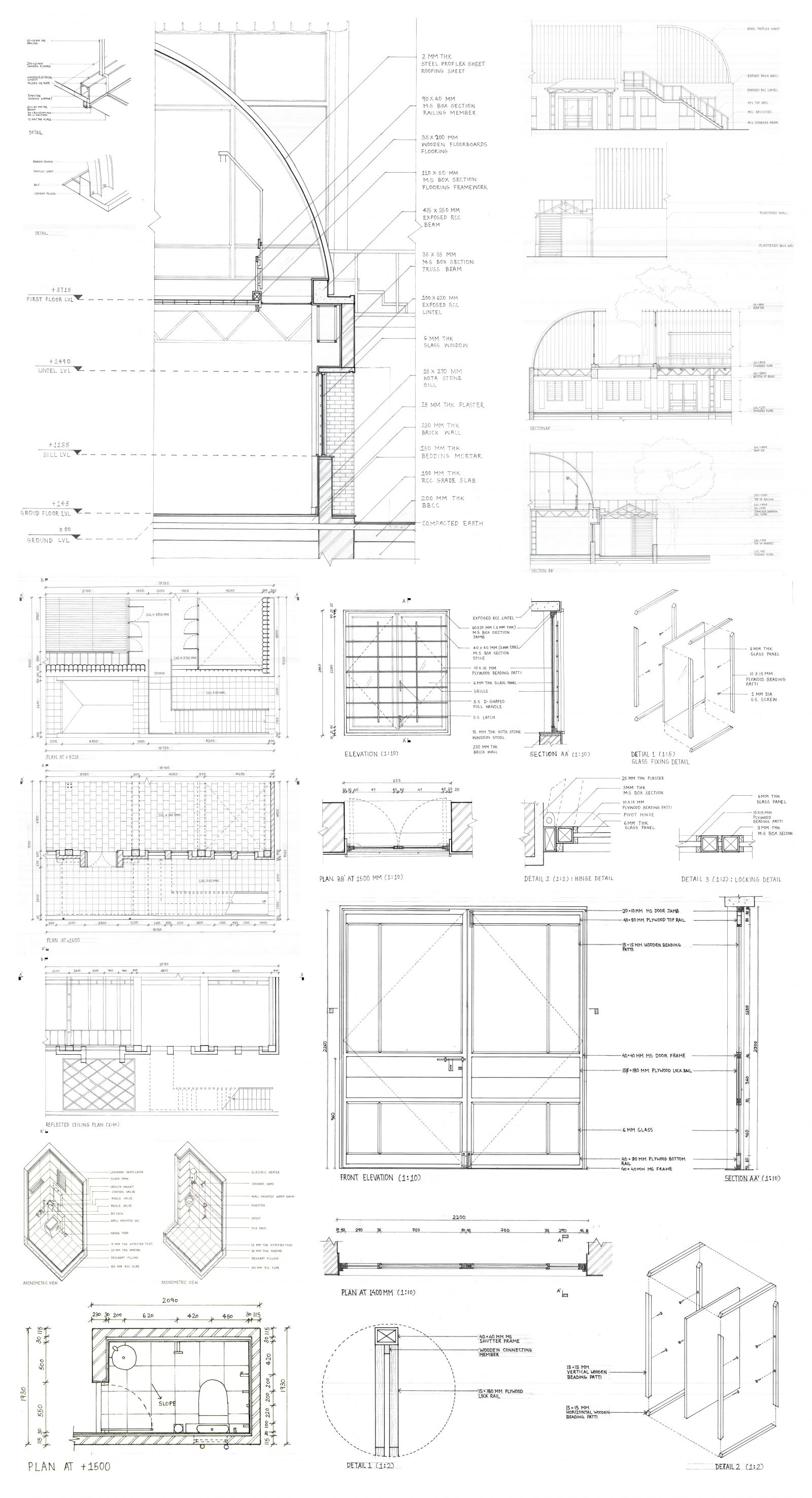
-min.jpg)
