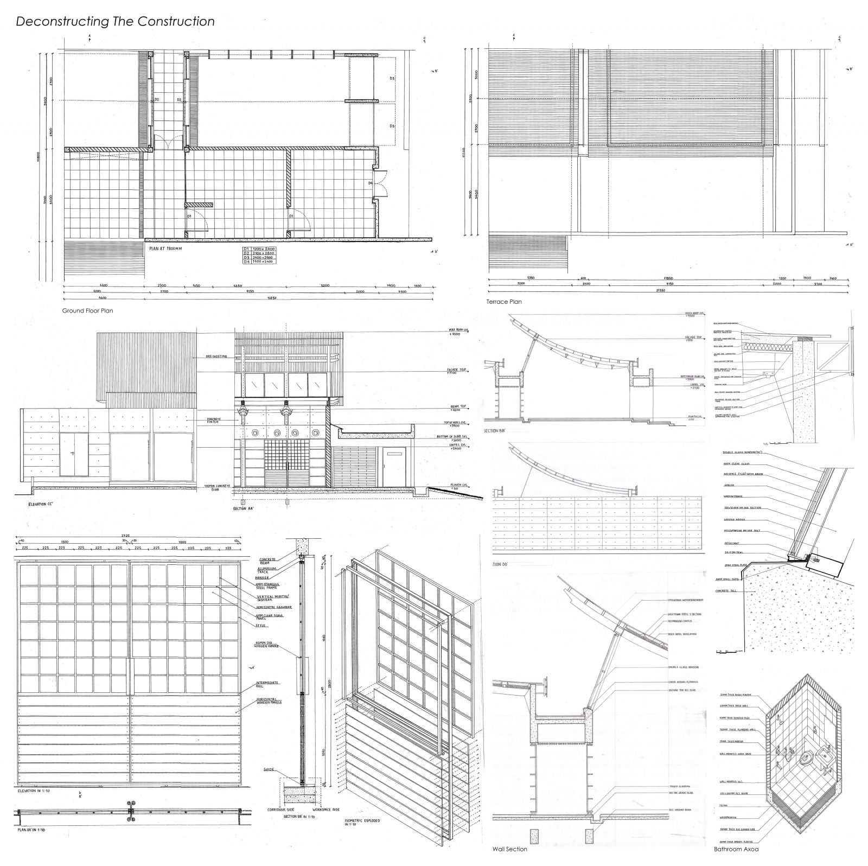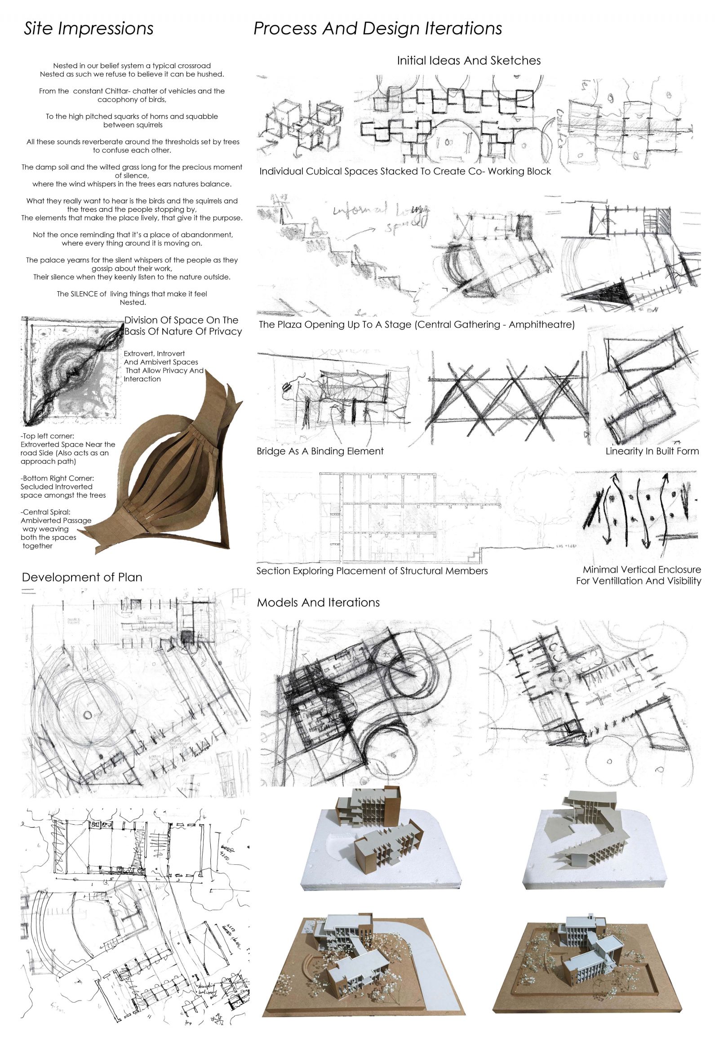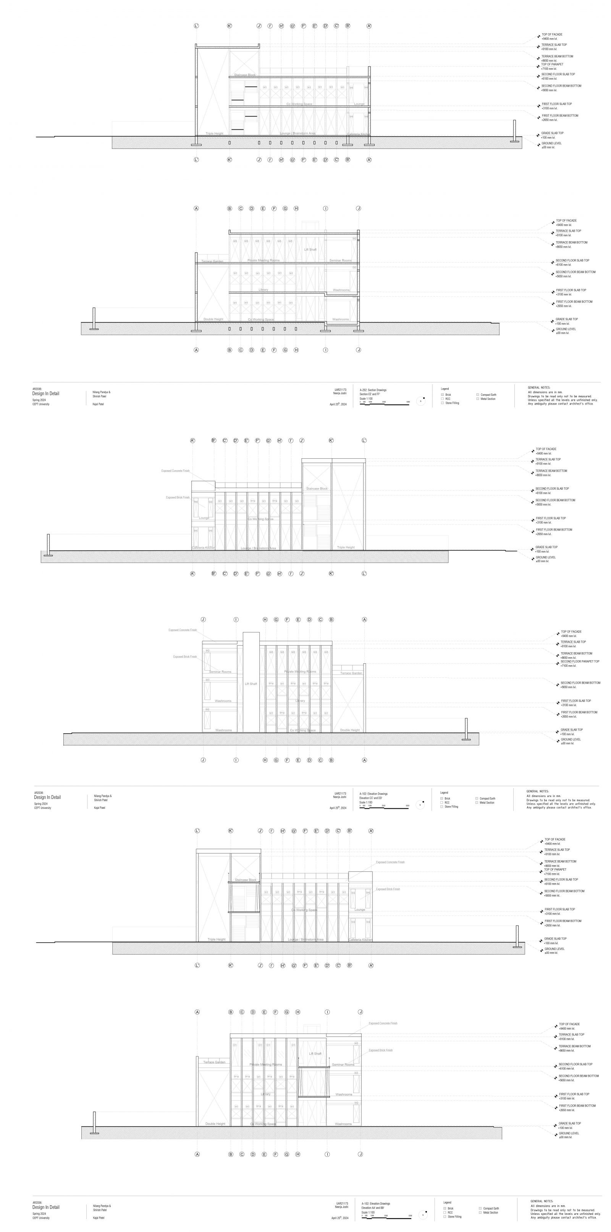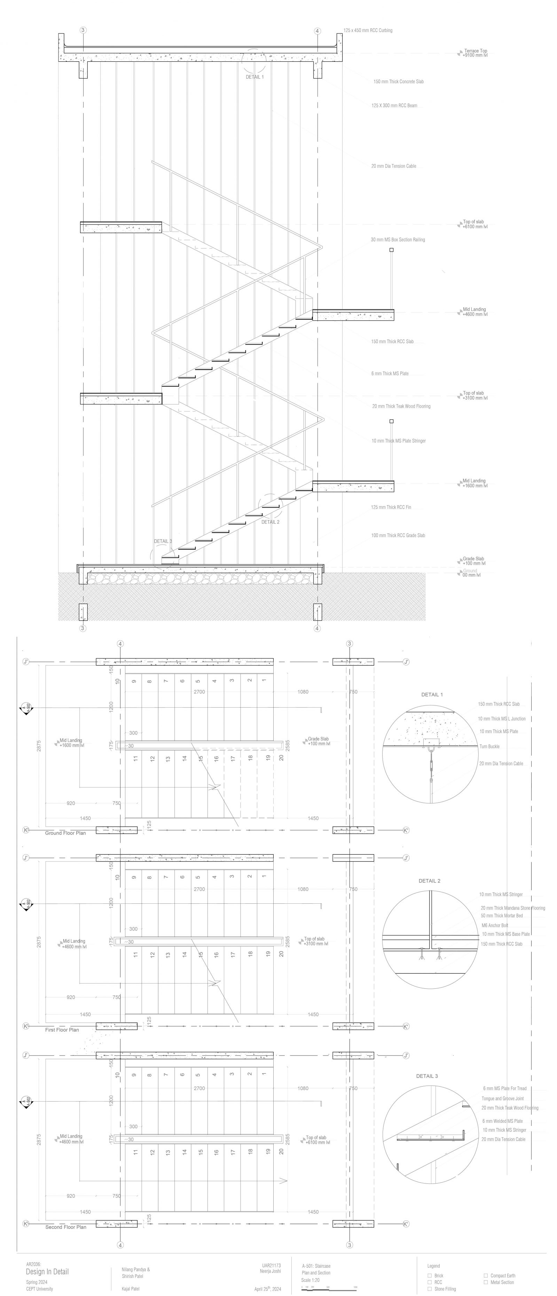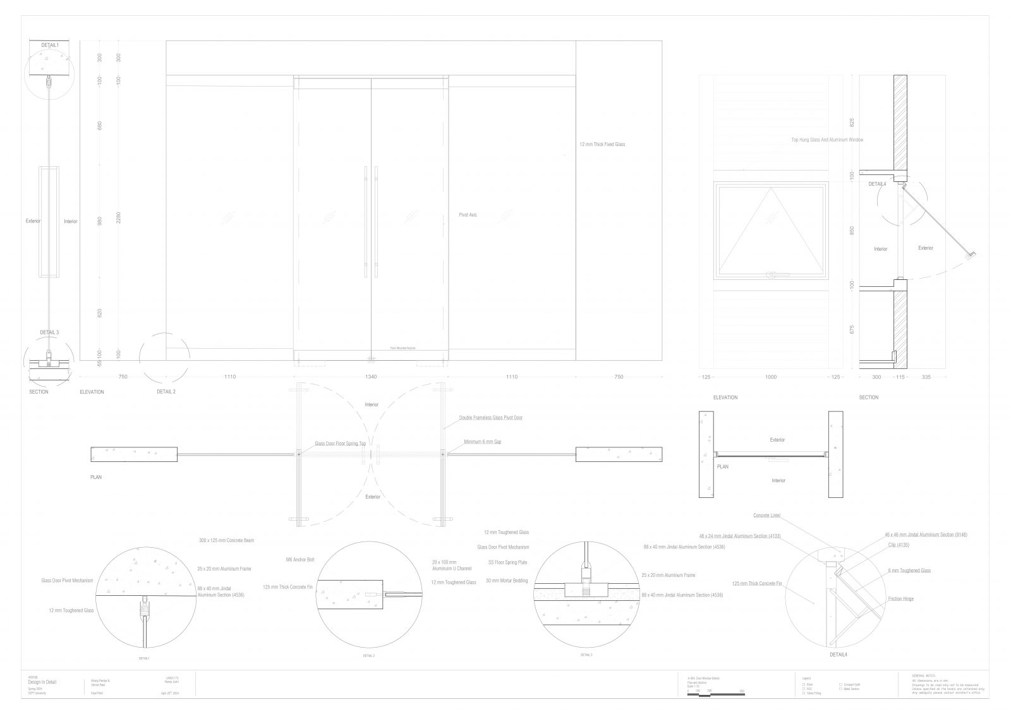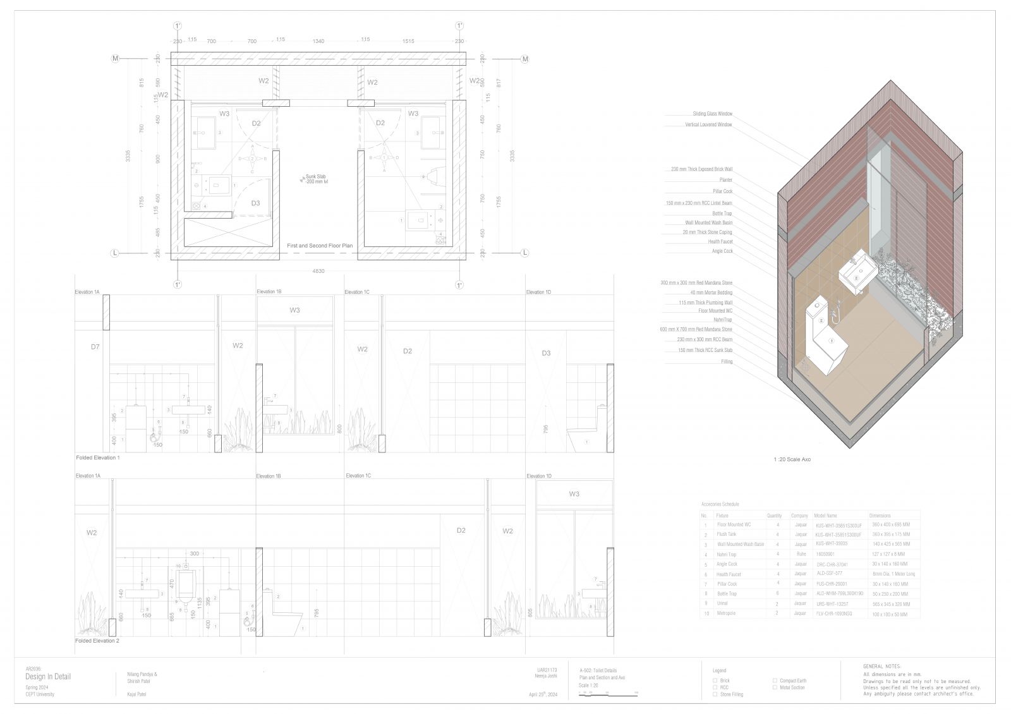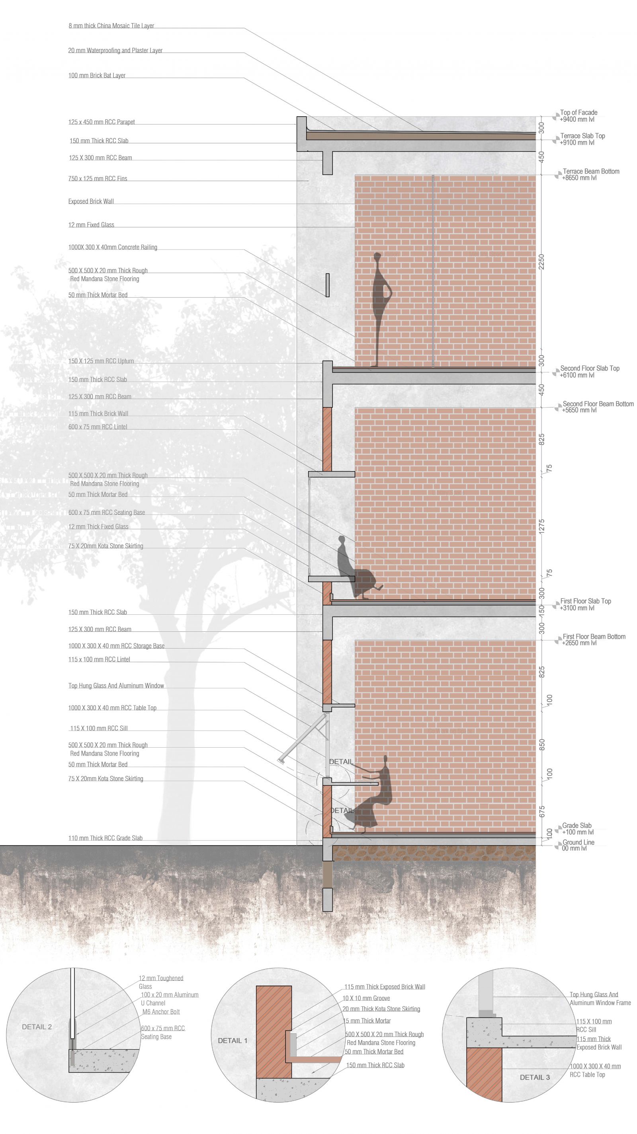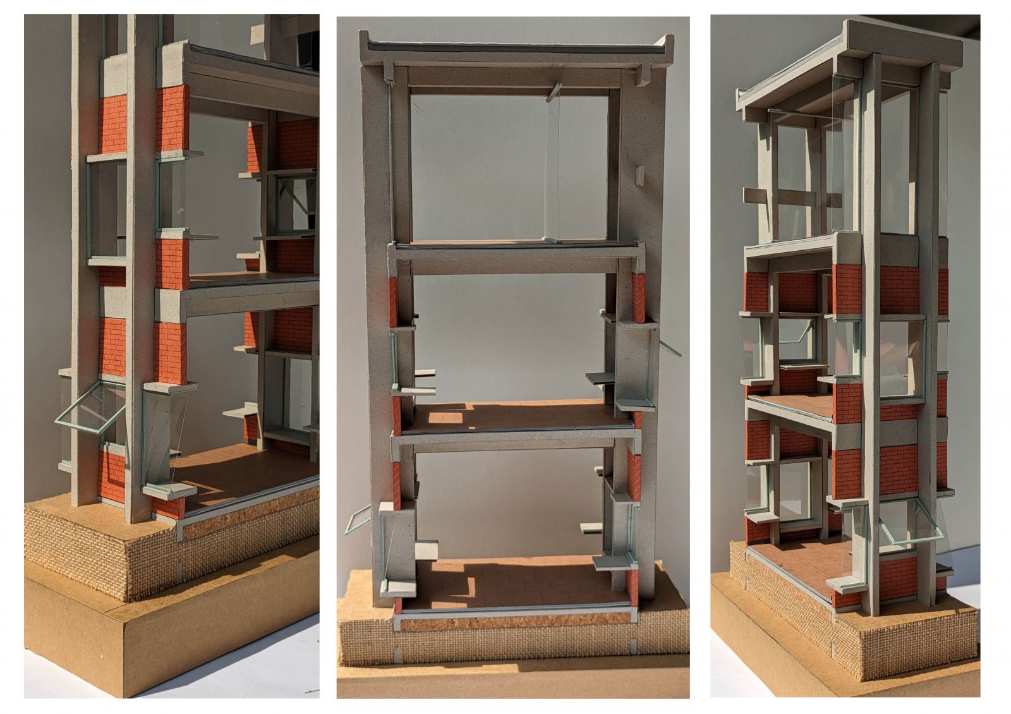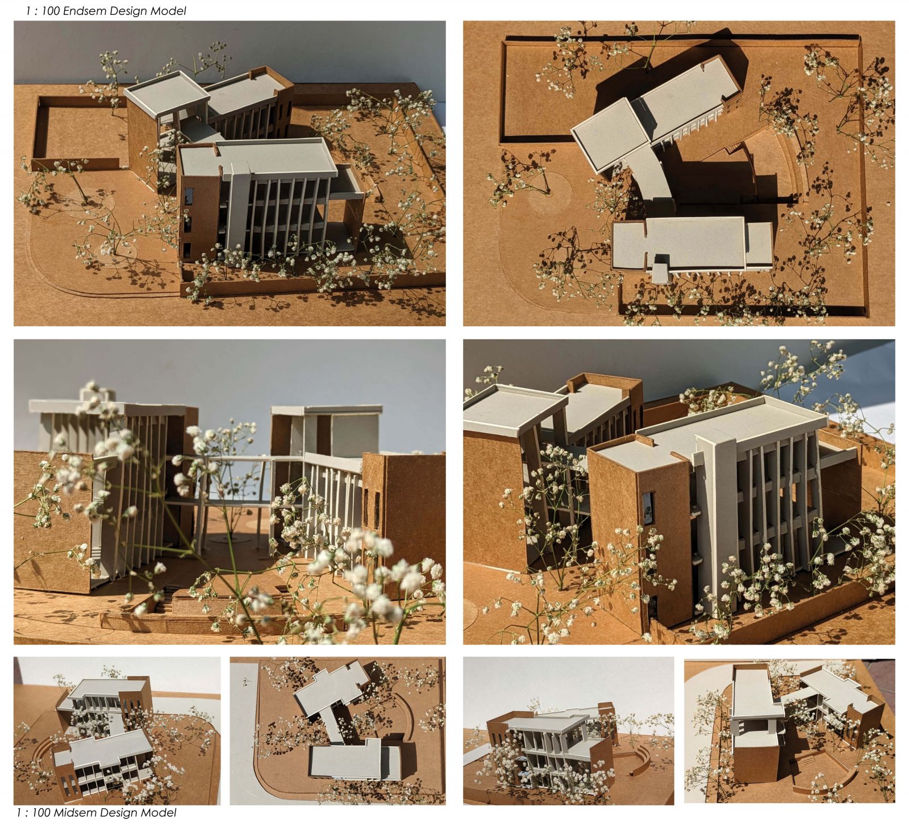Your browser is out-of-date!
For a richer surfing experience on our website, please update your browser. Update my browser now!
For a richer surfing experience on our website, please update your browser. Update my browser now!
The Zephyr’s Alcove is a co-working space designed as an enclosure around trees of the site harmonizing nature and architecture. Embracing the duality of privacy and openness, it ingeniously divides space, opening up linear spaces into ventilated open areas. The building itself acts as a balcony that embraces the individual working spaces within. The narrow entrance through the trees opens up to a dynamic plaza that transforms the space into a versatile stage. The stage/Amphitheatre serves as a central gathering space to foster community interaction. Private cubicles adapt into library niches, promoting focused study. Fluid movement pathways and a symbolic bridge that serves as an exhibition space unify the environment, encouraging collaboration.
View Additional Work