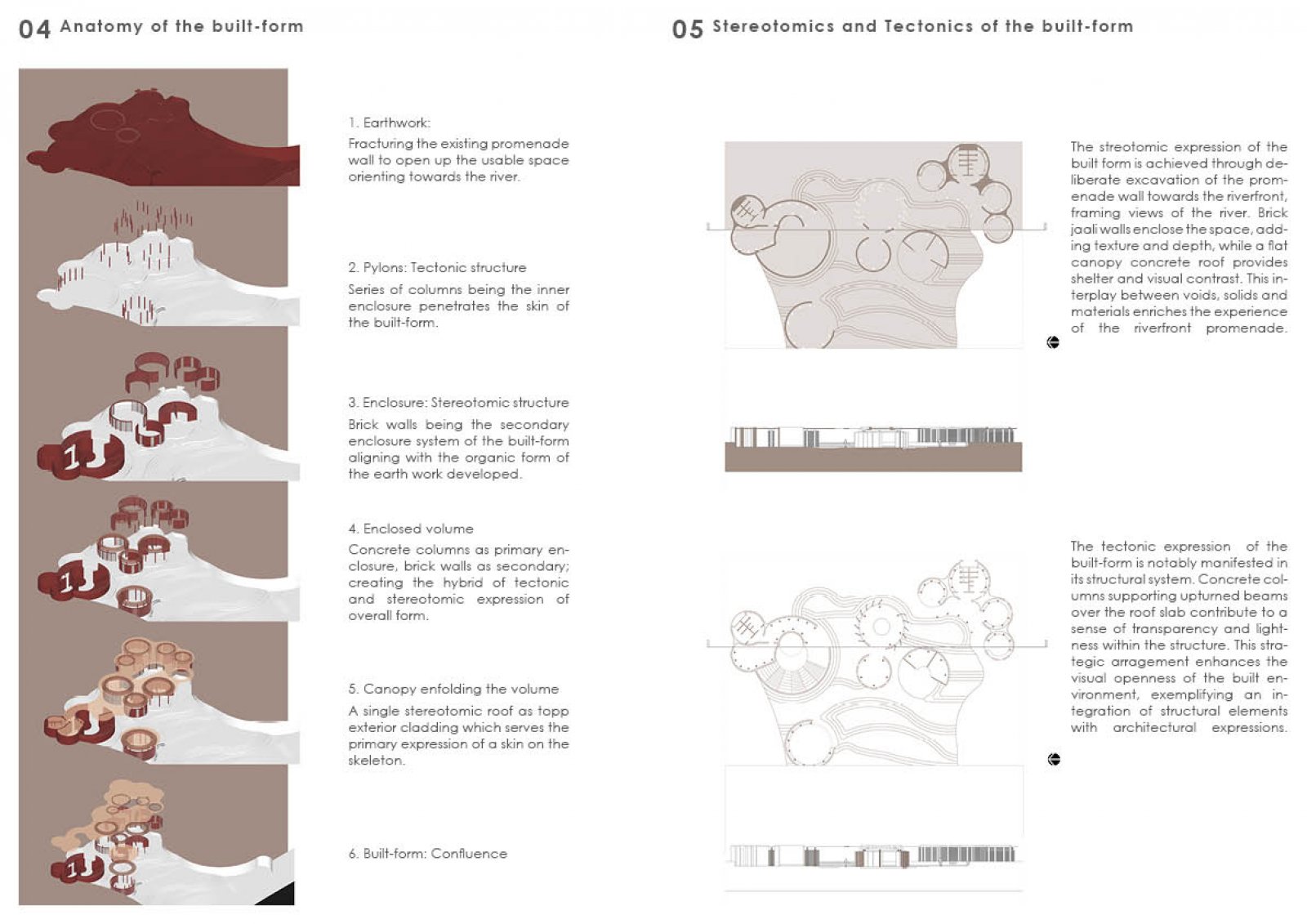Your browser is out-of-date!
For a richer surfing experience on our website, please update your browser. Update my browser now!
For a richer surfing experience on our website, please update your browser. Update my browser now!
"Visitor center aspires to be a seamless transition; an inclusive hub and a confluent core for diverse communities within old cities".
In crafting the design for the visitor center near Atal Bridge, my focus lies on fostering confluence and inclusive. Rooted in a deep understanding of the site's role as a bridge between the iconic structure and the old city, I prioritize seamless integration of both elements. Recognizing the site's significance as a communal pause point between markets, I seek to dismantle barriers through fluid forms, ensuring accessibility for all. This aspiration, guiding the project's philosophy, extends beyond aesthetics to enhance community experiences. By studying systems of enclosure, spanning, and surface, the design aims to create an inclusive, welcoming space that enriches the socio-cultural fabric of the old city.








