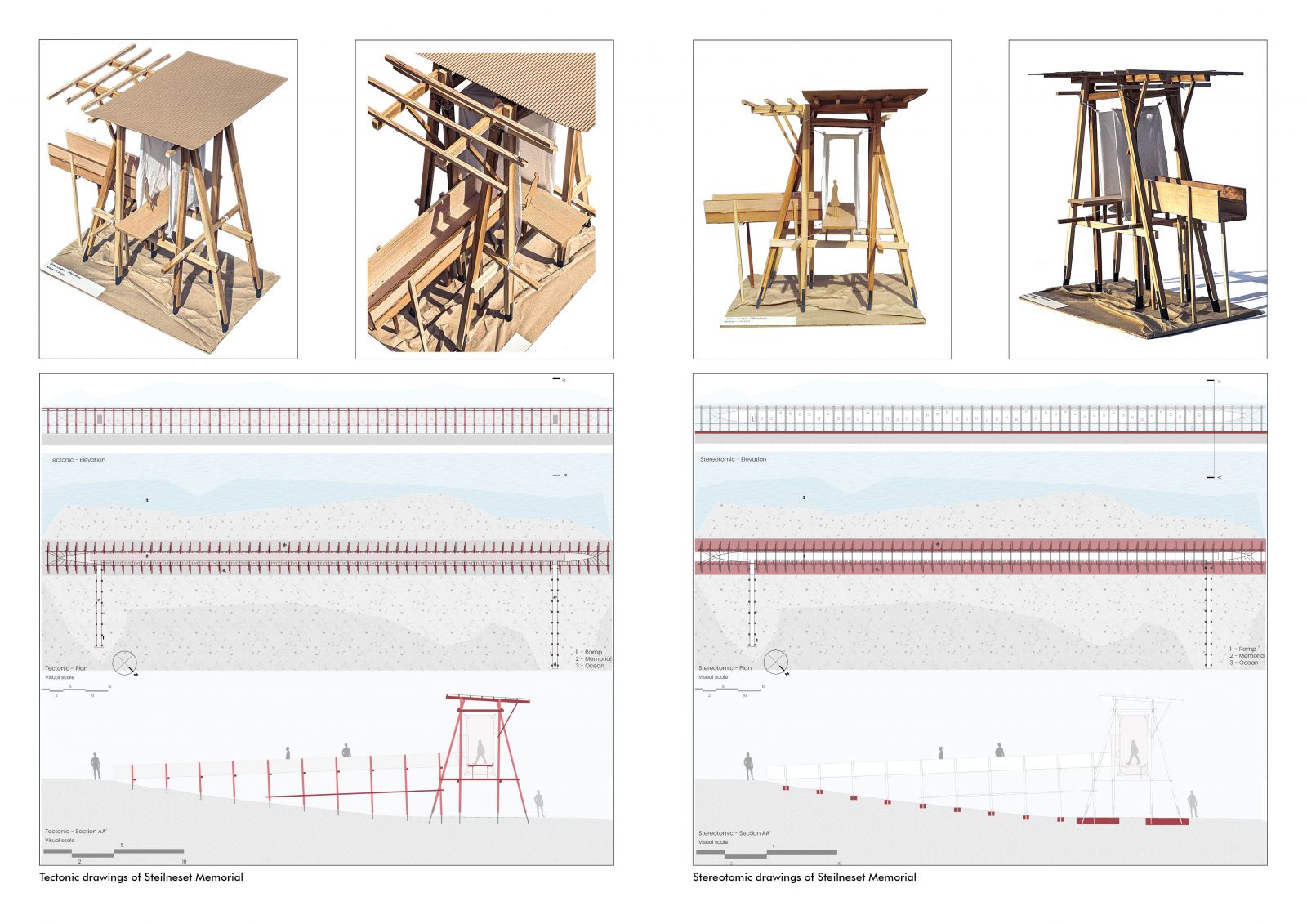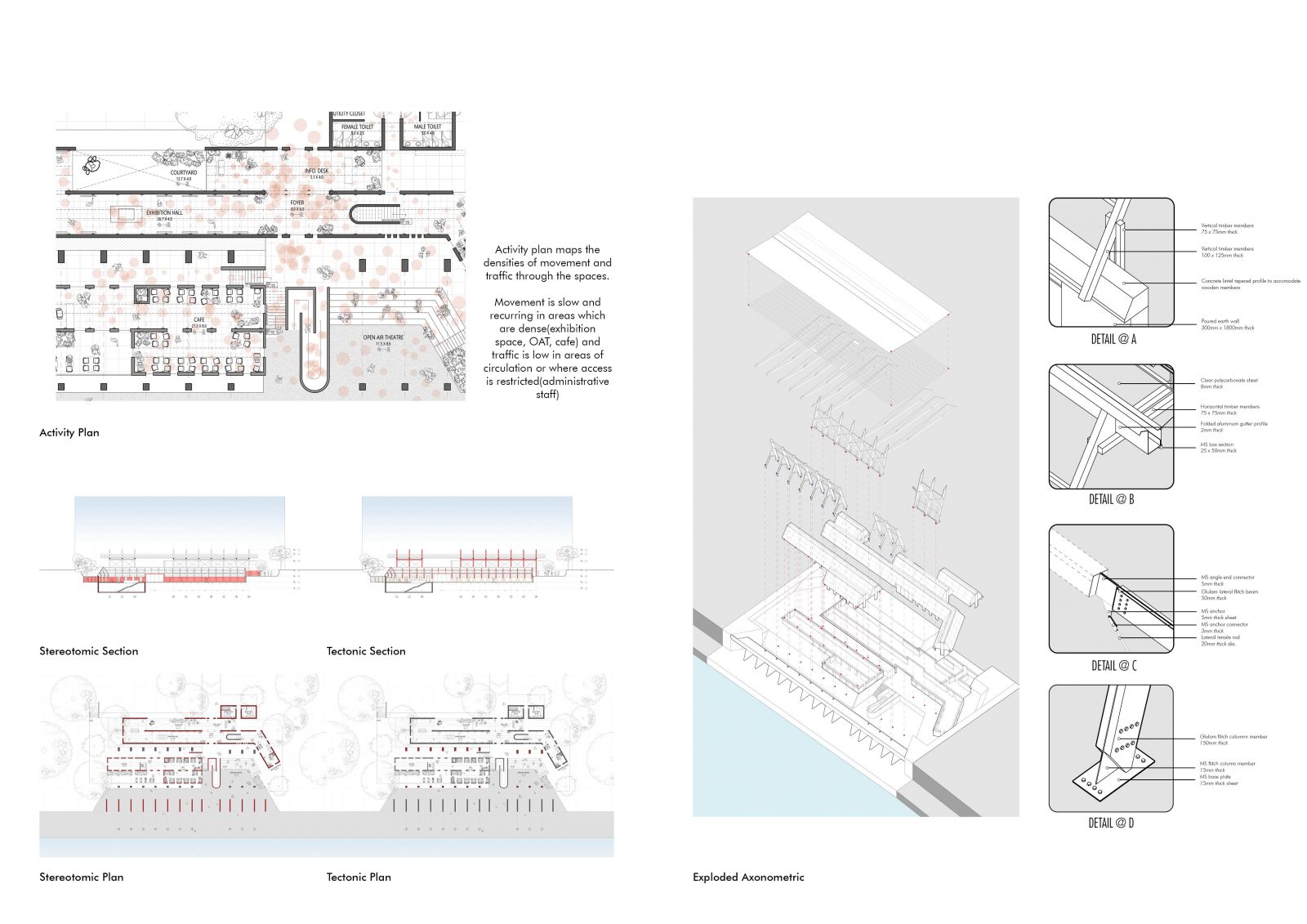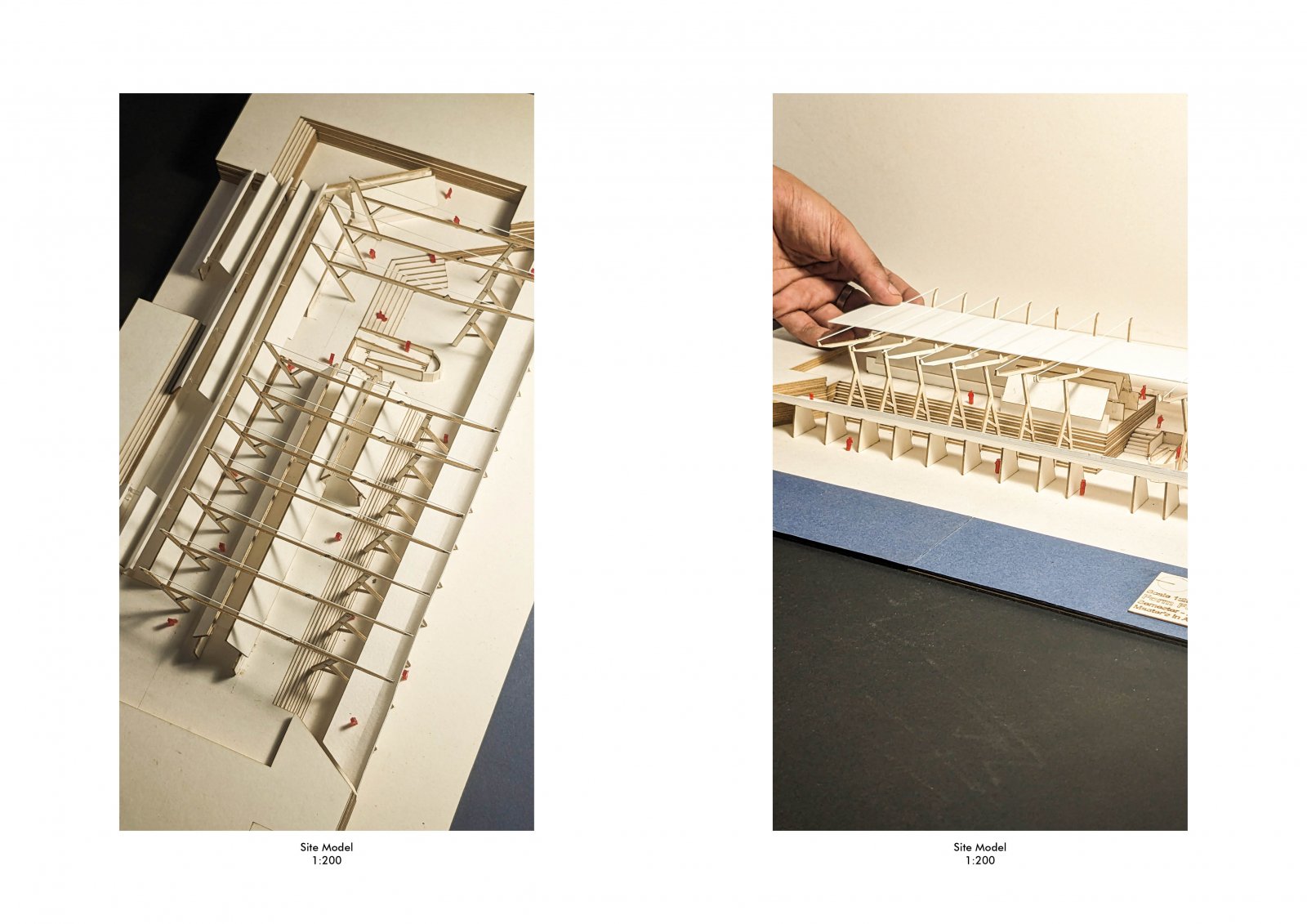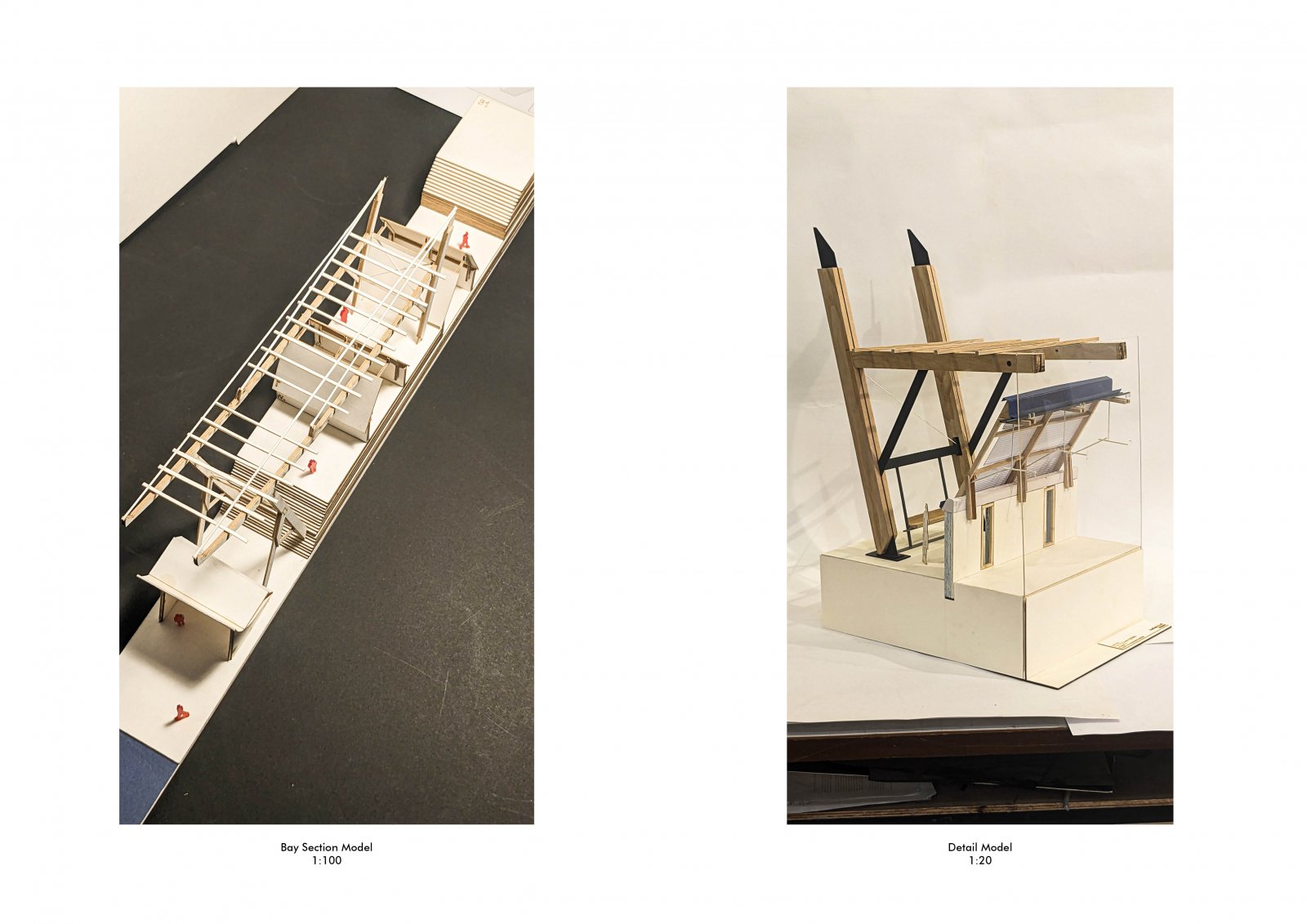Your browser is out-of-date!
For a richer surfing experience on our website, please update your browser. Update my browser now!
For a richer surfing experience on our website, please update your browser. Update my browser now!
The intent of the studio was to design a public space with a particular focus on systems and how they can come together to create an expression from the act of construction itself. The project explores the idea of creating a public landmark which seamlessly blends with its context and pulls people to the space protecting them from the heat and providing solace through its multiple layers of construction









