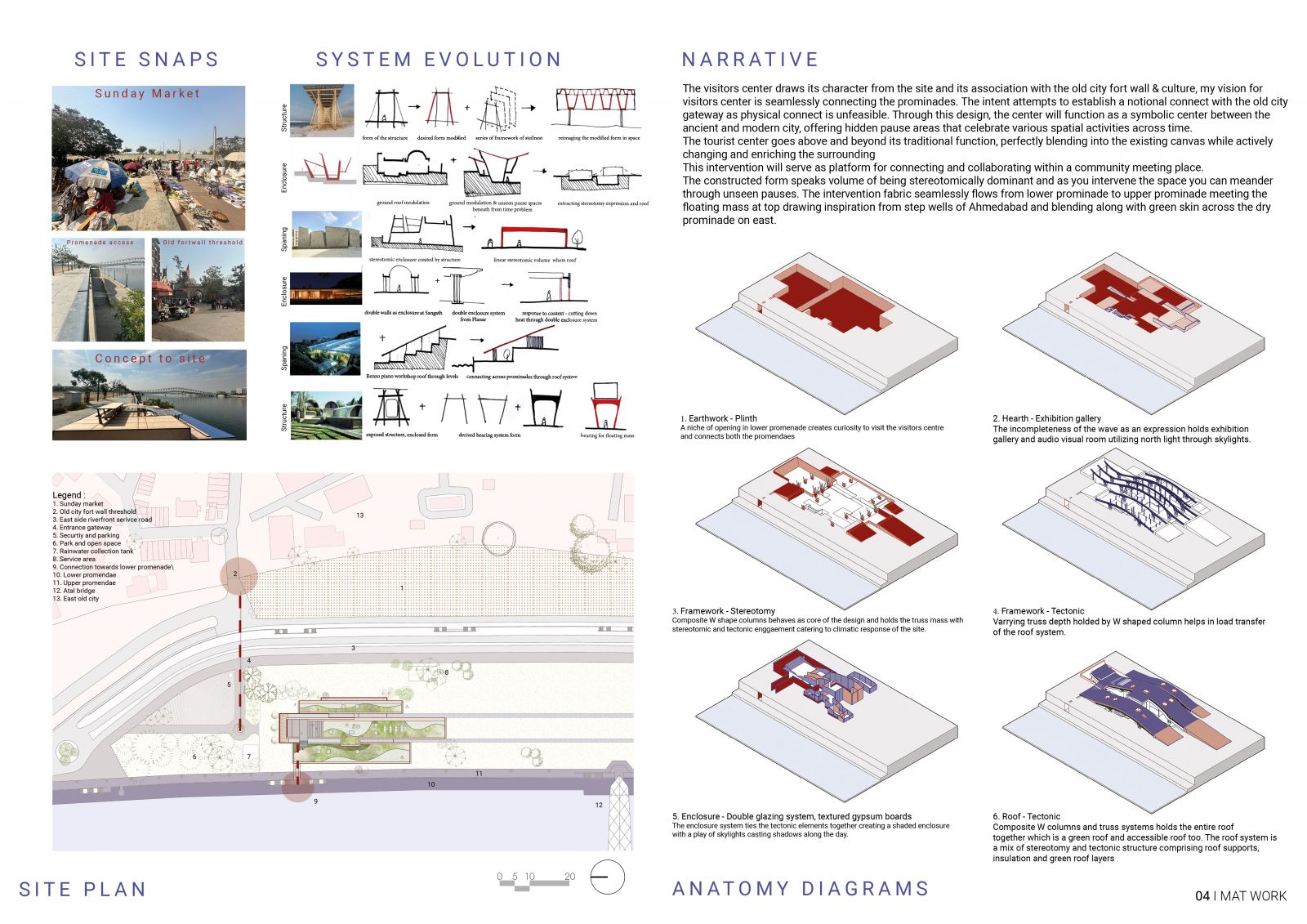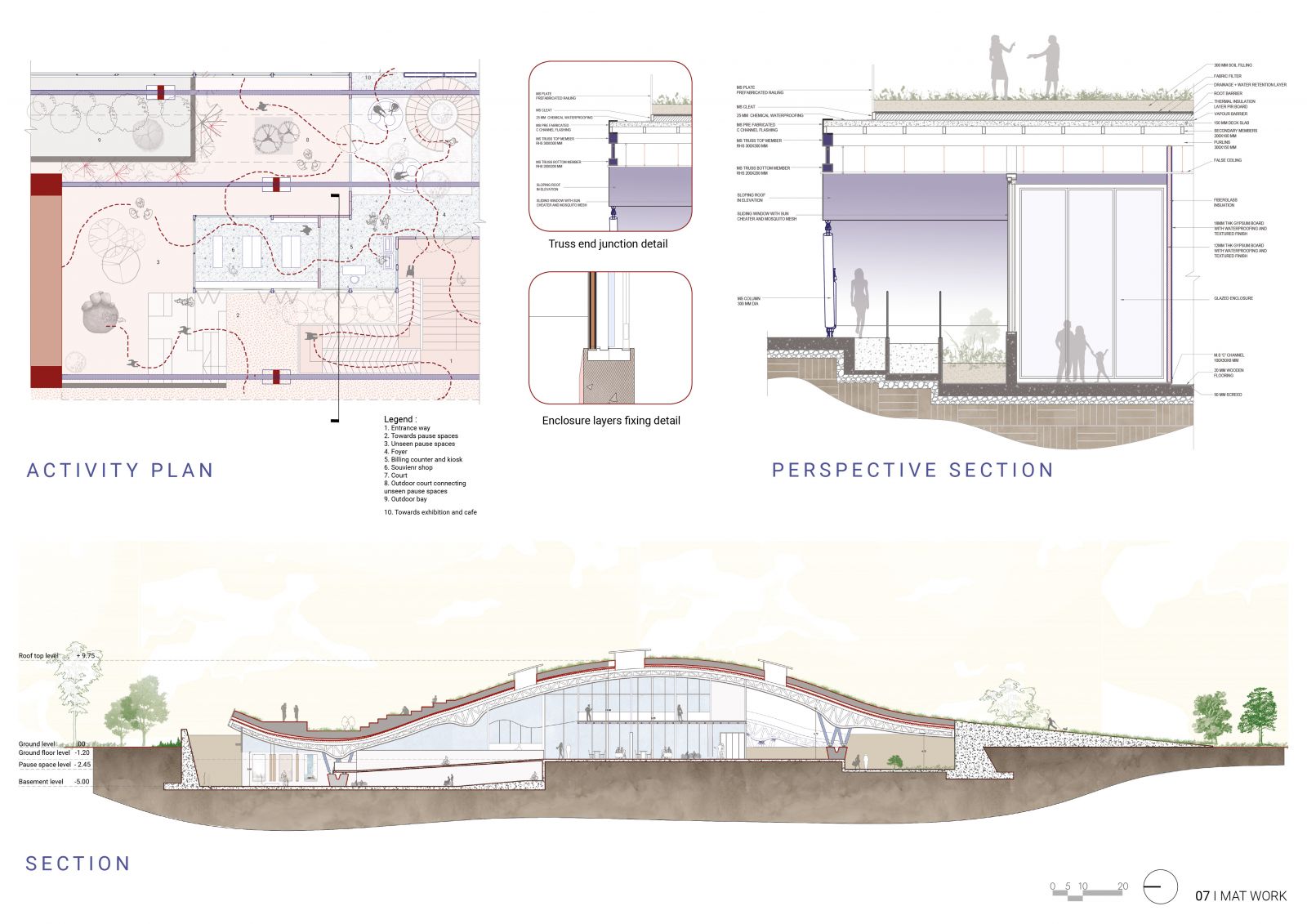Your browser is out-of-date!
For a richer surfing experience on our website, please update your browser. Update my browser now!
For a richer surfing experience on our website, please update your browser. Update my browser now!
The visitor's center's core architectural objective was to create a space that encapsulated the essence of transition, blurring the boundaries between indoor and outside, public and private. Conceptualizing through systems allows to engage with the materiality and tectonics of architecture in a more articulated manner. Through this design, the center will function as a symbolic center between the ancient and modern city, offering hidden pause areas that celebrate various spatial activities across time. The intervention fabric seamlessly flows from lower prominade to upper prominade meeting the floating mass at top drawing inspiration from step wells of Ahmedabad and blending along with green skin across the dry prominade on east. The studio enabled to break free from the confines of traditional architectural practice by using a holistic approach to design that values integration, creativity, and materiality.









