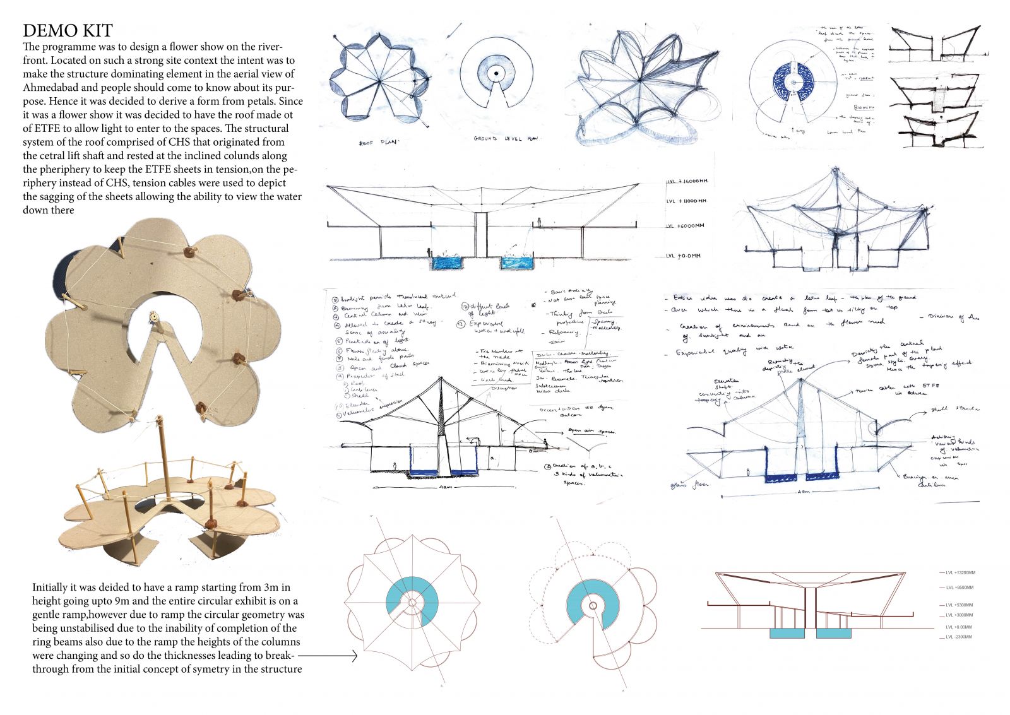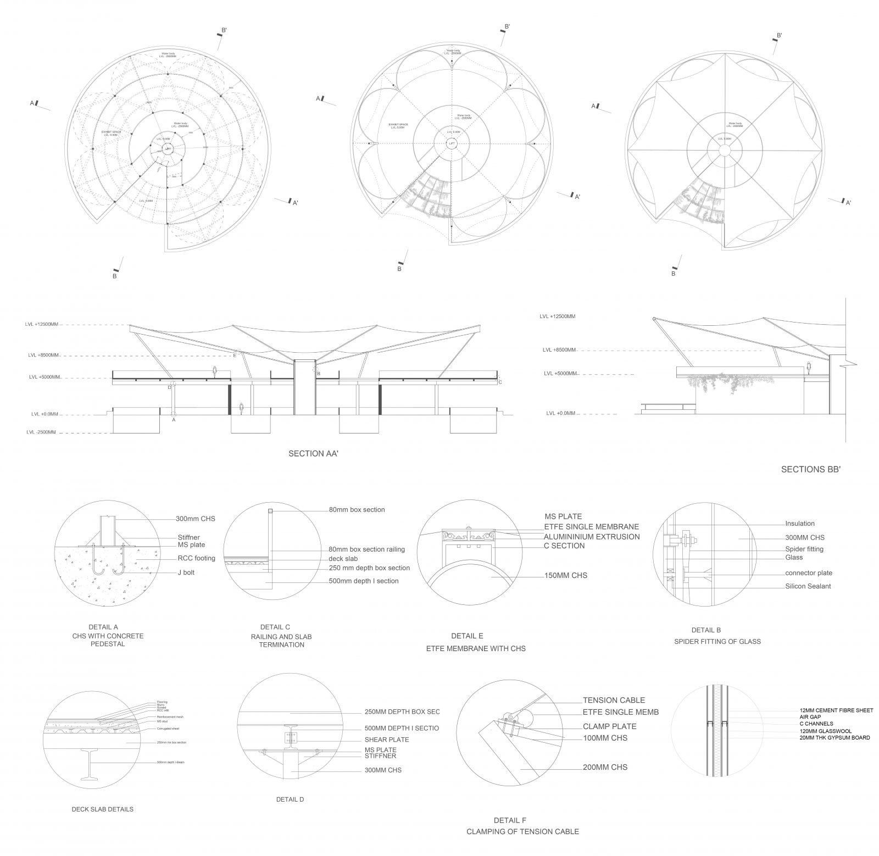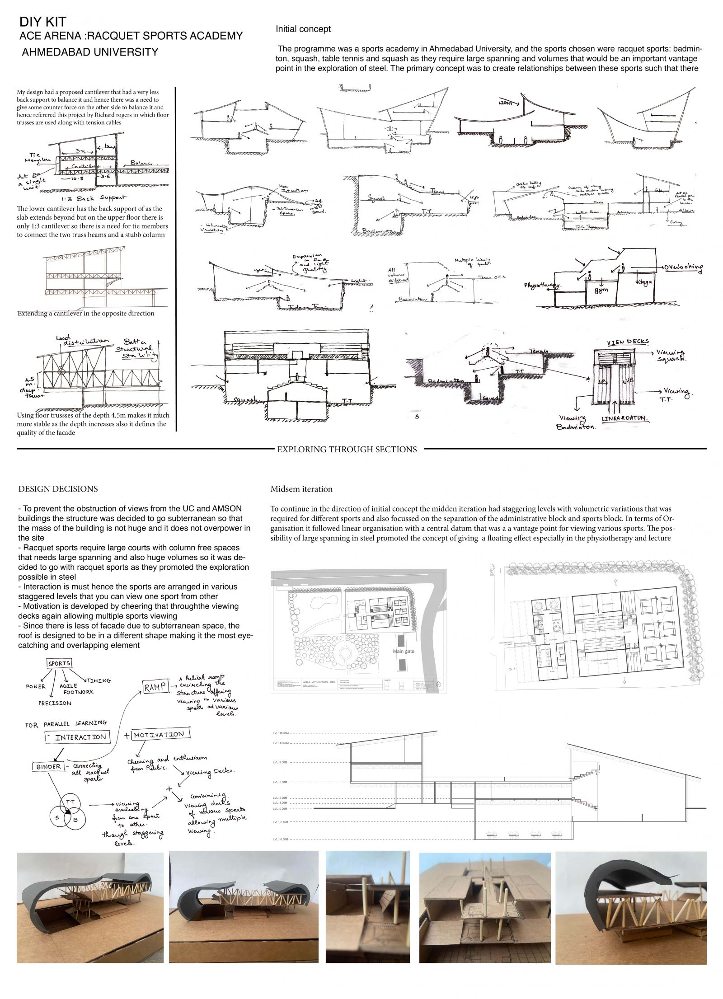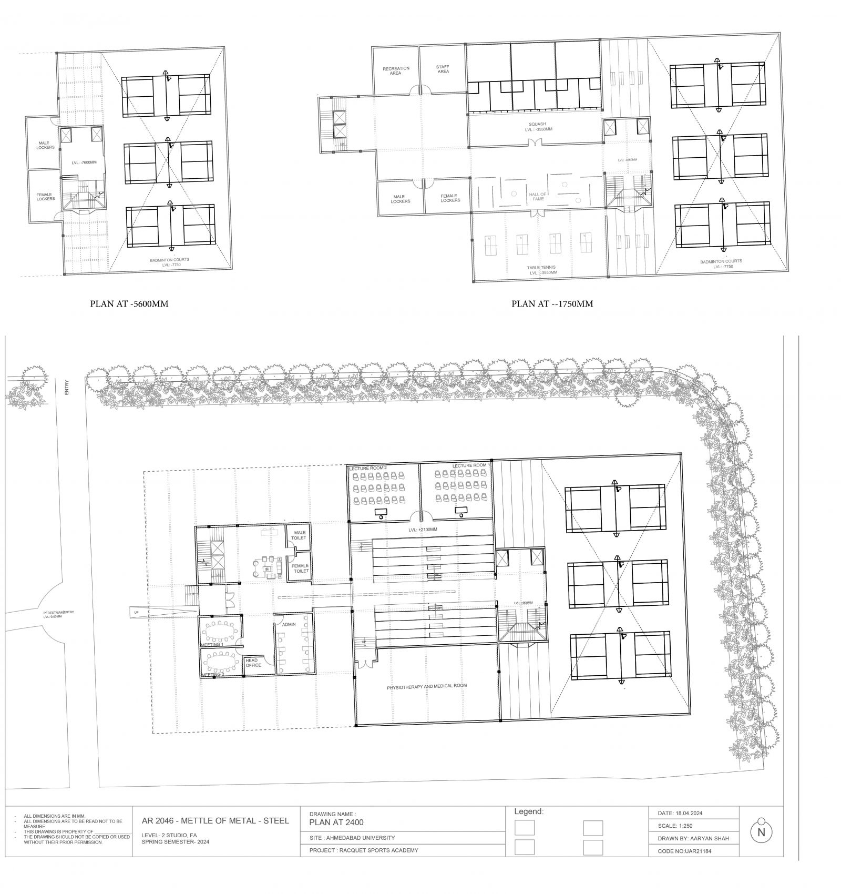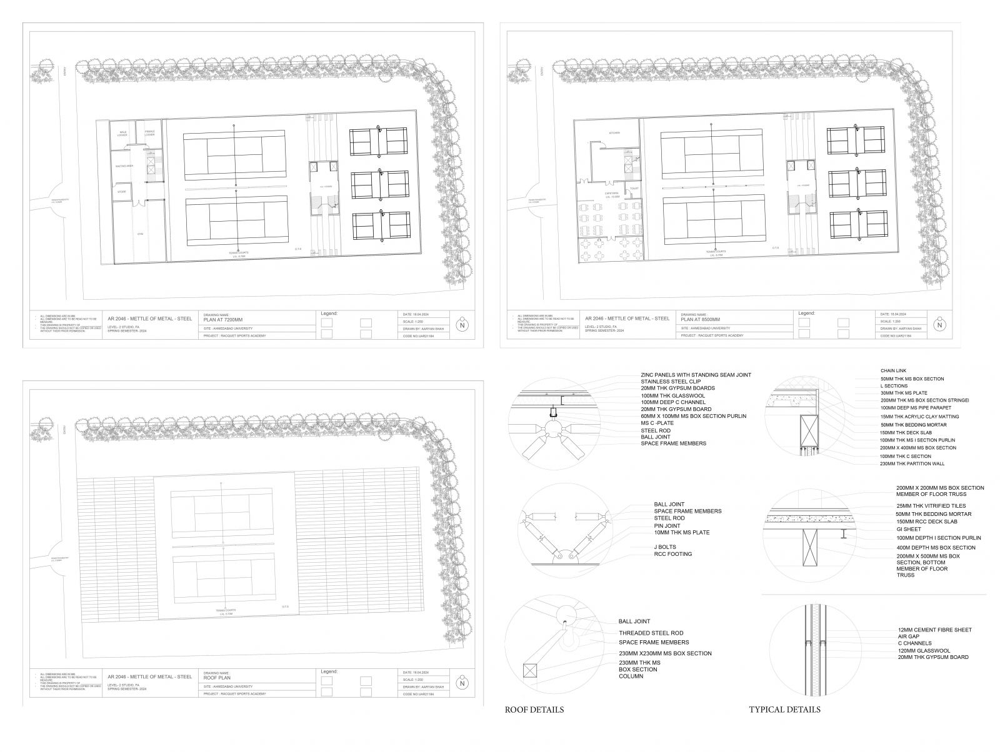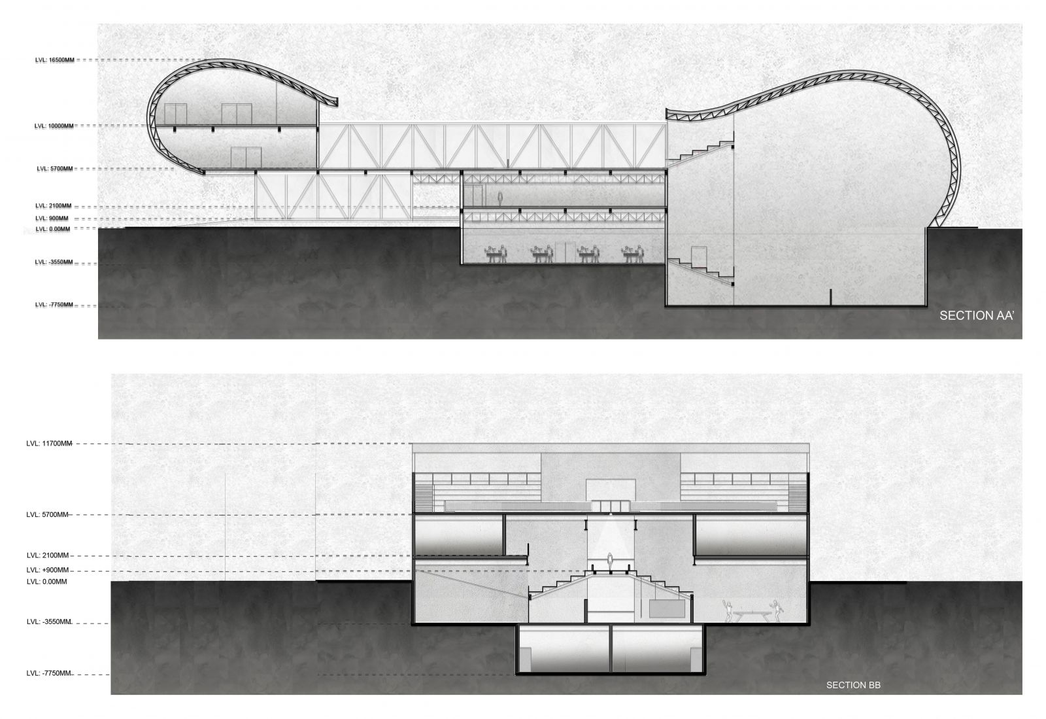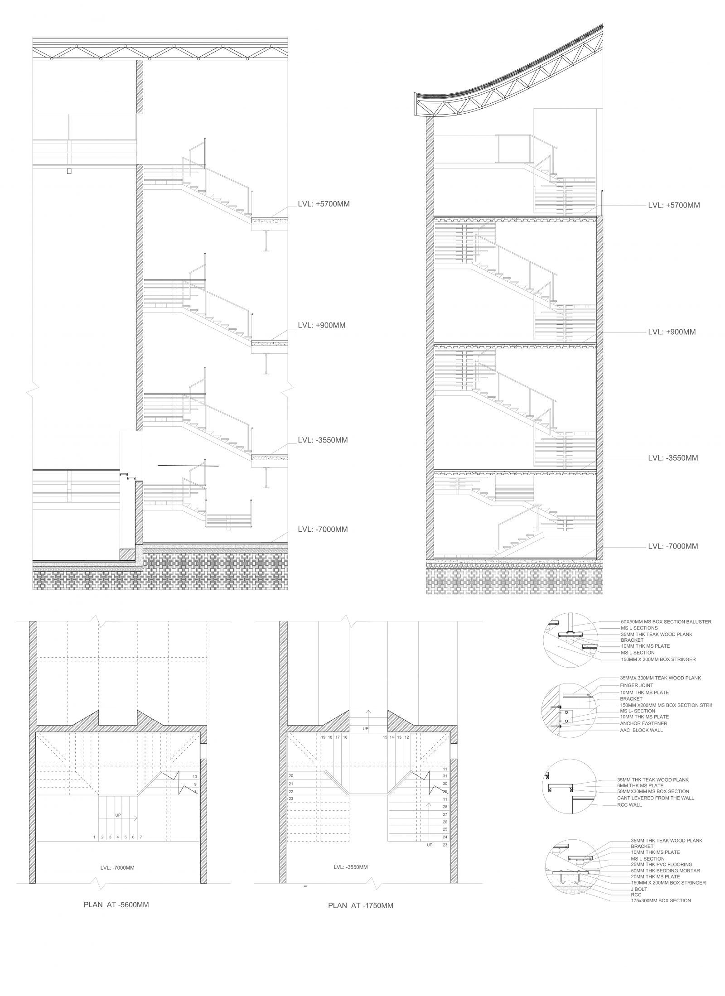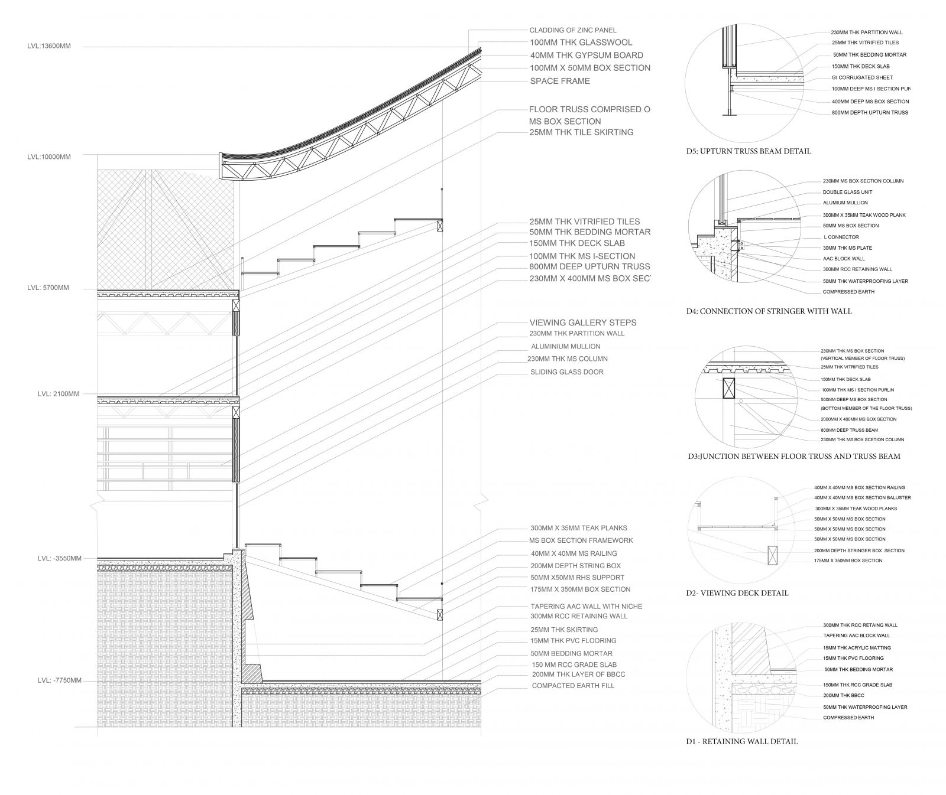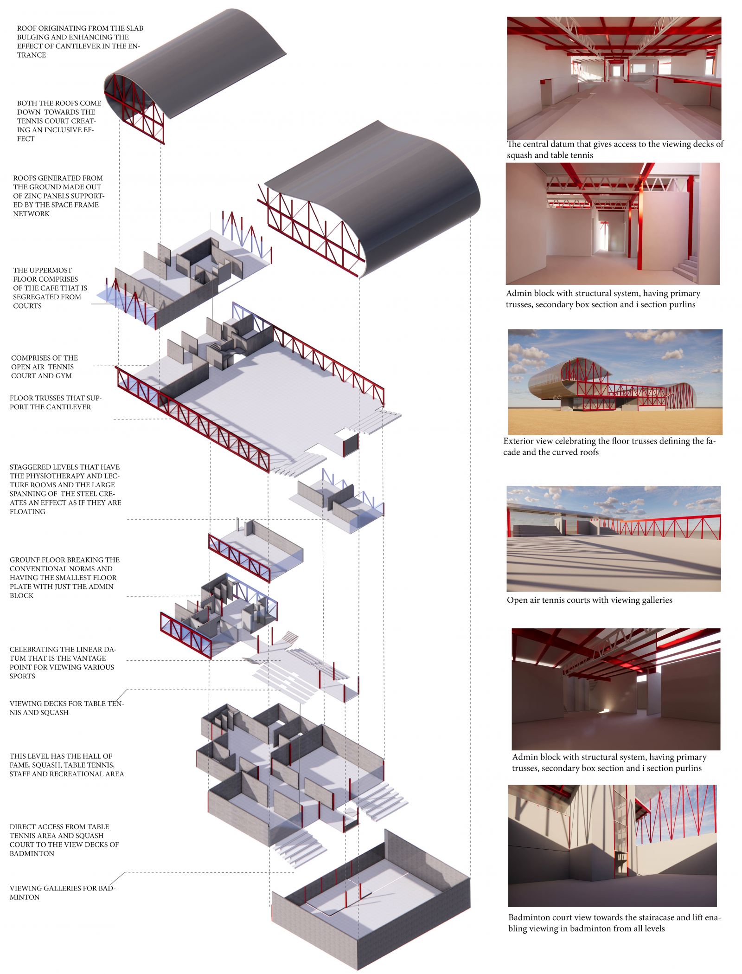Your browser is out-of-date!
For a richer surfing experience on our website, please update your browser. Update my browser now!
For a richer surfing experience on our website, please update your browser. Update my browser now!
The programme is a racquet sports academy in Ahmedabad University, The primary concept was to create relationships between various sports such that there is overlooking and interaction between different sports along with prioritising the location of the viewing decks that would enable viewing of multiple sports at a time. It has staggering levels with volumetric variations that are required for different sports.In terms of Organisation it followed linear organisation with a central datum that was a a vantage point for viewing various sports. The possibility of large spanning in steel promoted the concept of giving a floating effect especially in the physiotherapy and lecture rooms and also the viewing decks. The ground floor is reduced to just the admin block and there is cantilevering floors with the first floor being cantilevered in u shape where its extent goes till 24m. It worked on the principle of reduction of floor plates from one side and increment on the other side. Since a large part of the building g was sunken the facade was not a dominant element and hence there was the concept of creating a roof that would be the overpowering element and hence it was decided to introduce curve for the roof that was very different from the geometric nature of the iteration. The roof celebrated the the badminton by providing a huge volume, whereas it emphasised the tennis court by sloping down towards it from both sides. The structural system comprised of floor truss that even defined the facade and also truss beams with the space frame for the roofs
View Additional Work