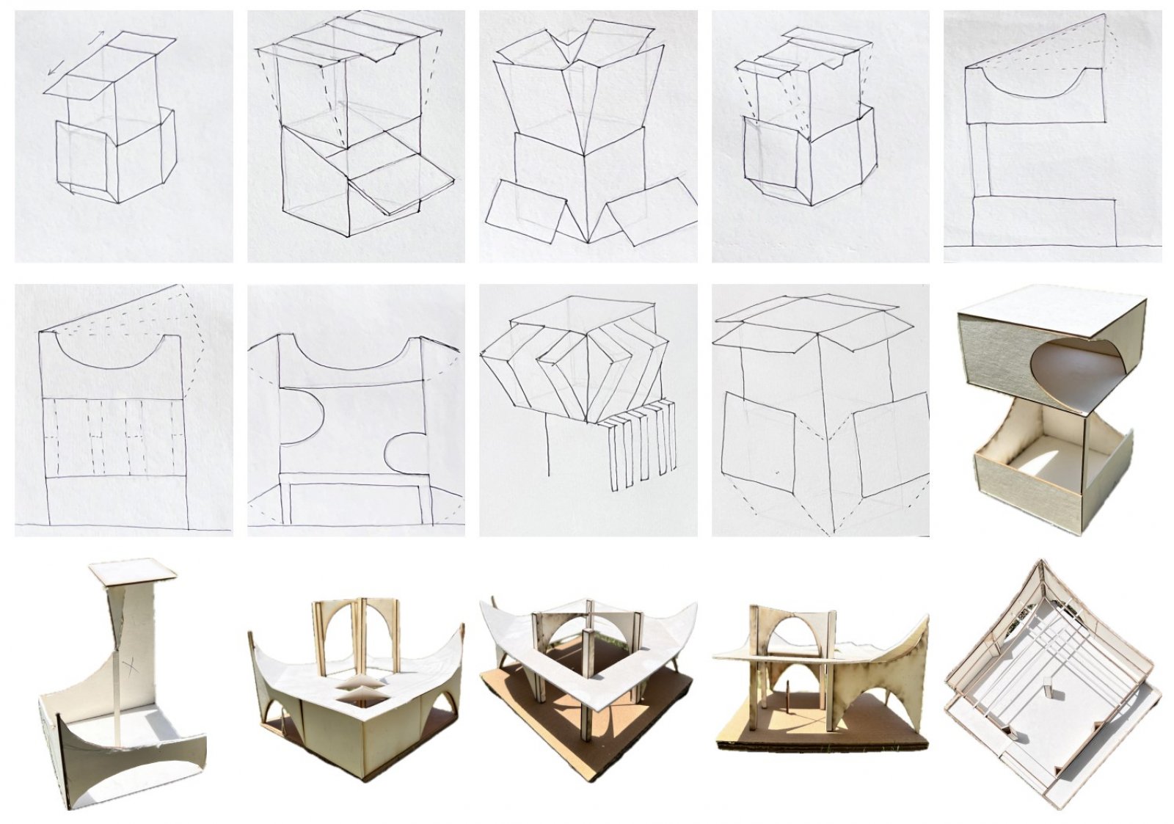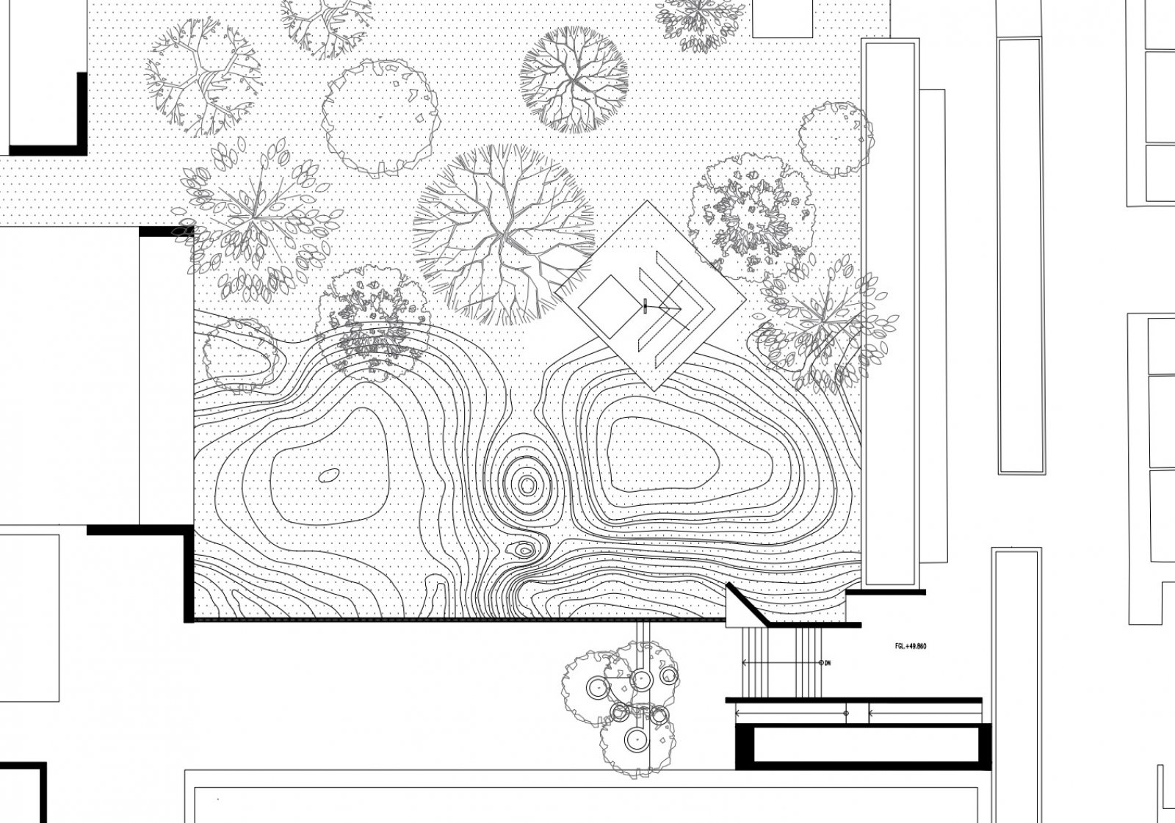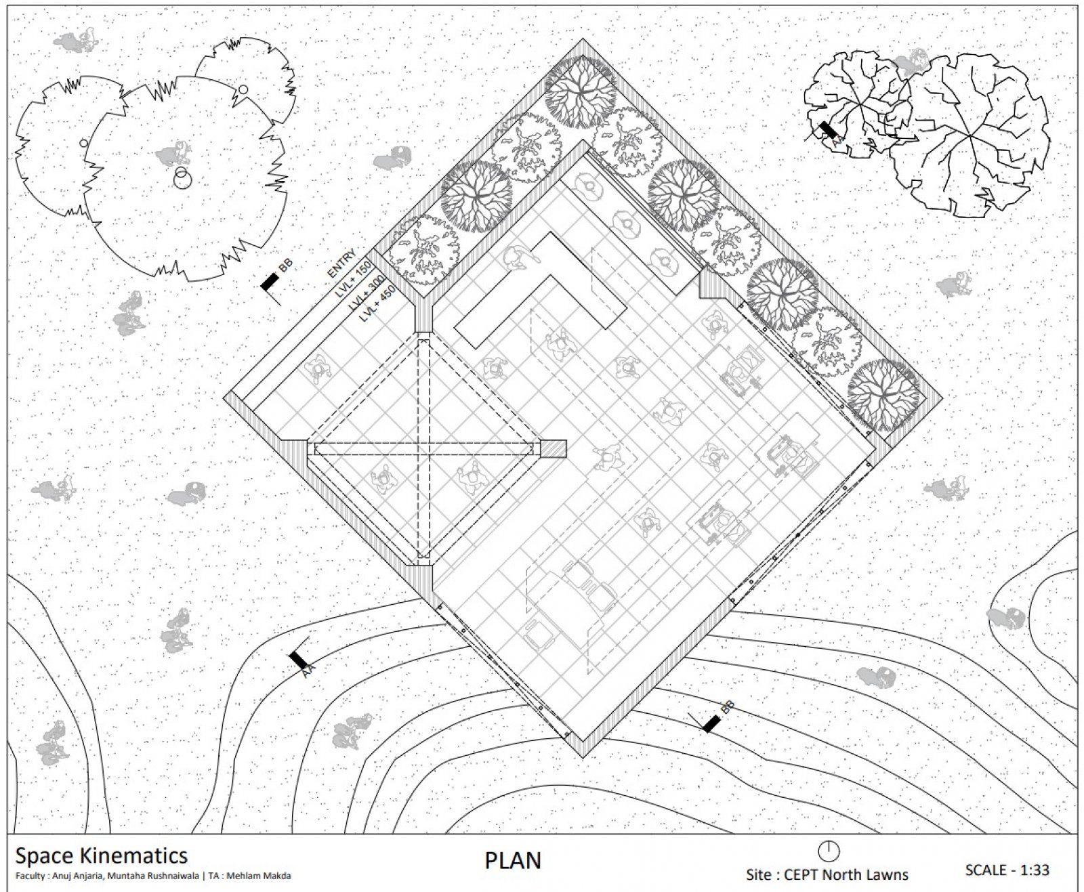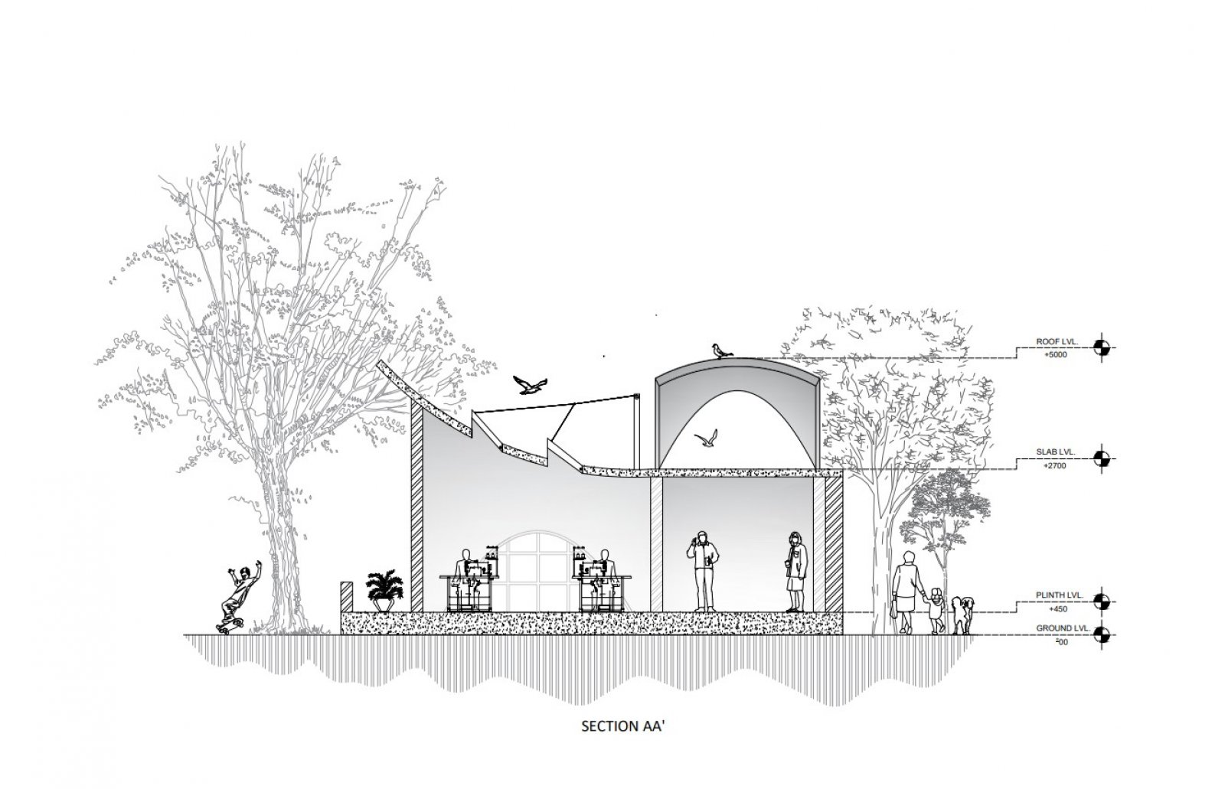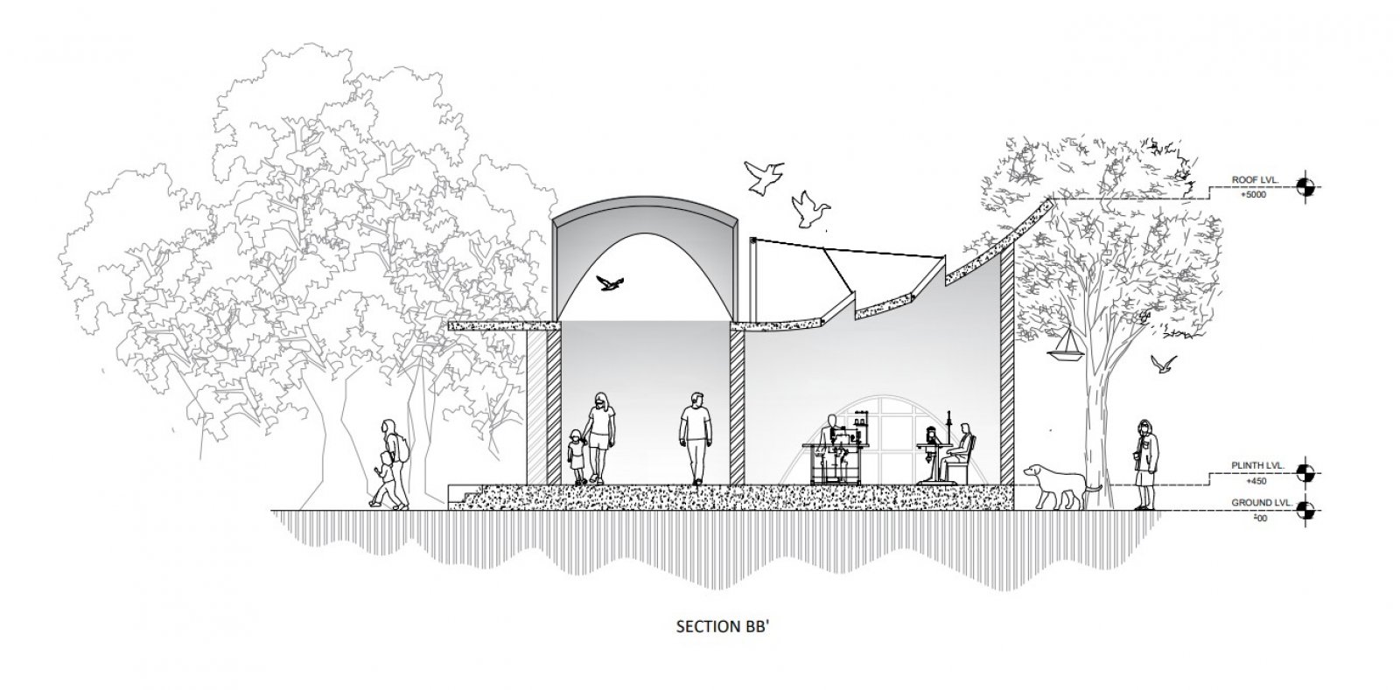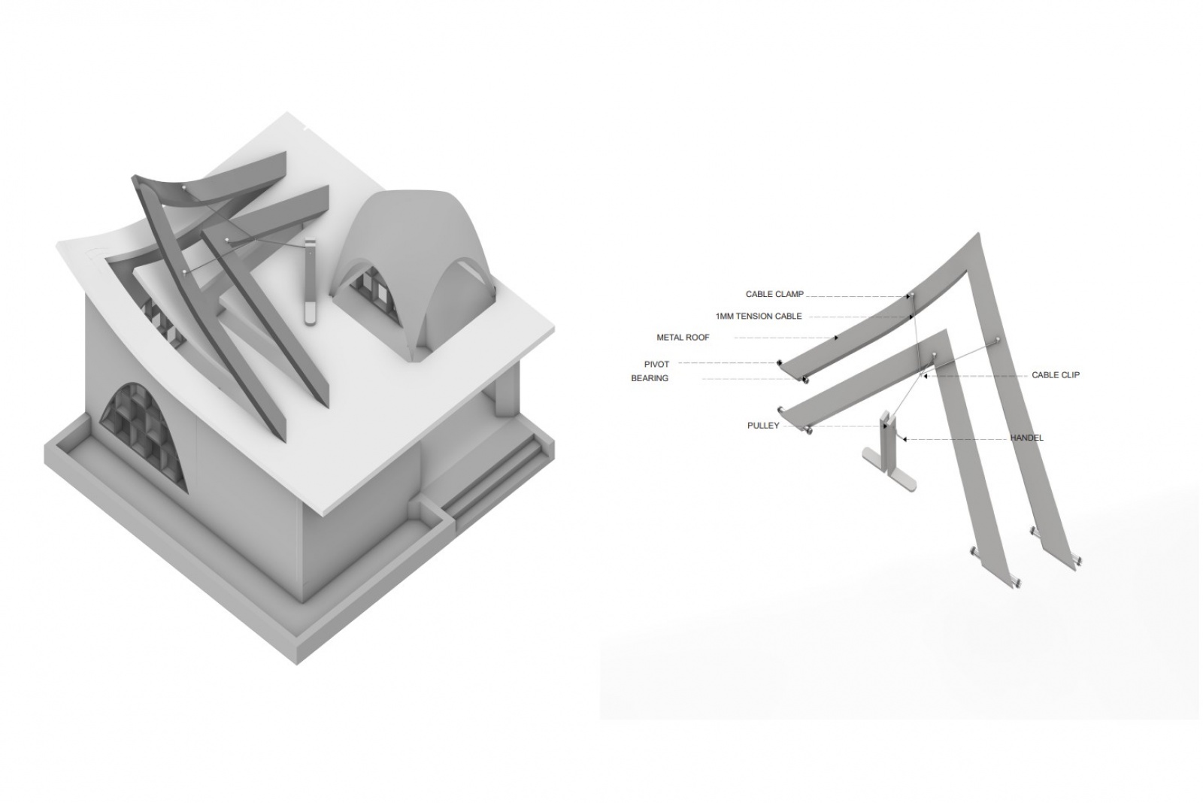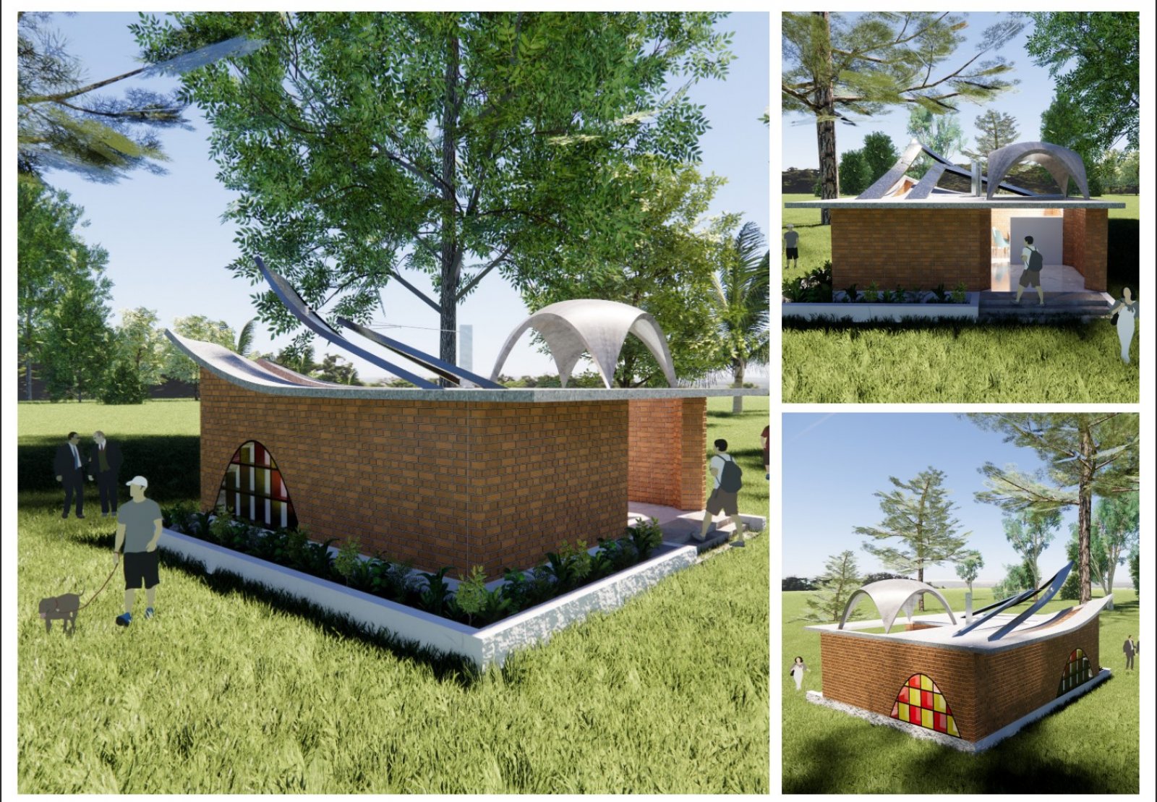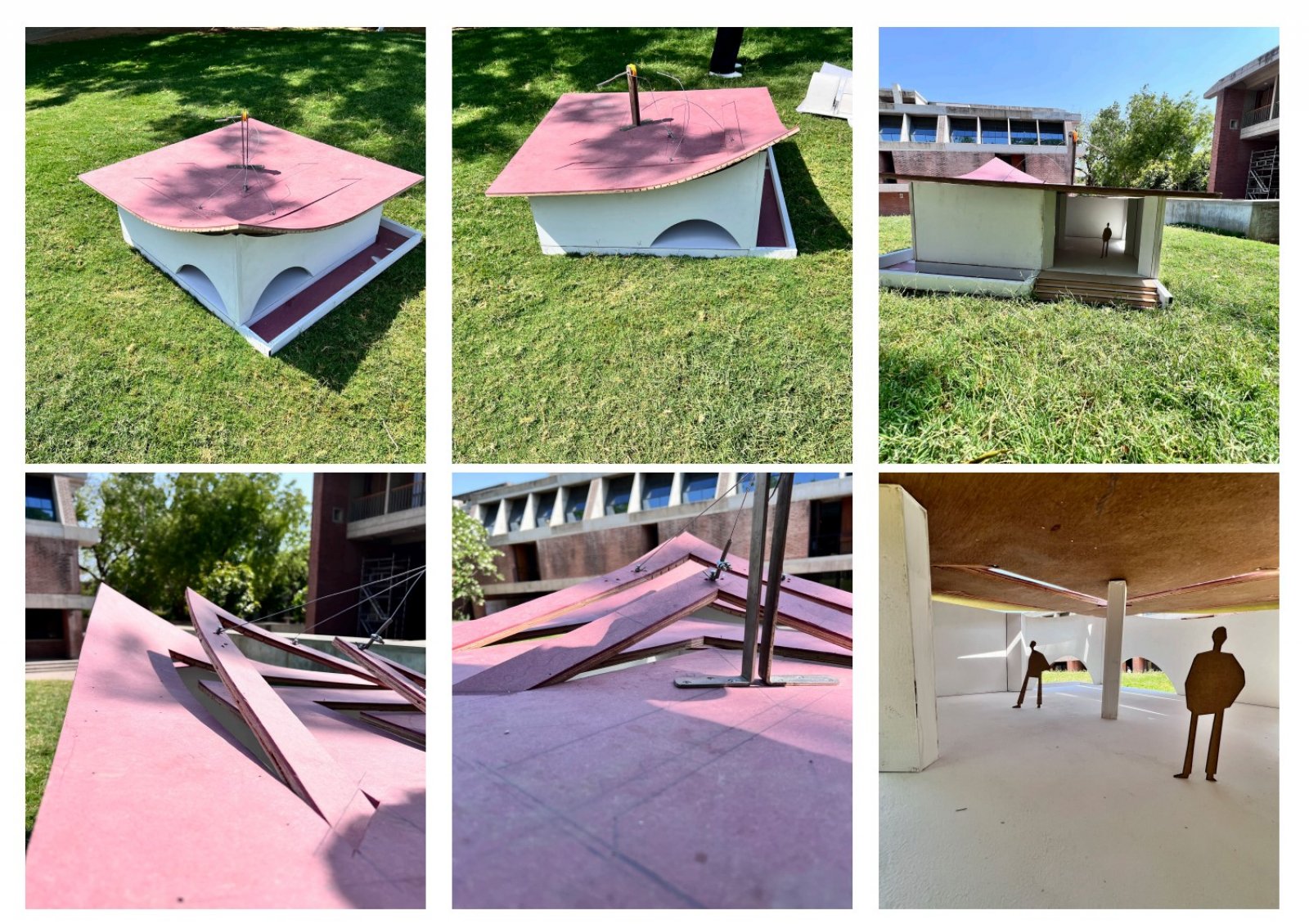Your browser is out-of-date!
For a richer surfing experience on our website, please update your browser. Update my browser now!
For a richer surfing experience on our website, please update your browser. Update my browser now!
The design process begins with decoding Mogwai’s music, Special N, and developing a story for the program. The architecture of the room begins with a substantial base, central area, and a surprising sensation of openness. The final design attempted to create a space for a textile studio while also allowing some direct natural light to enter the workshop through the skylights on the rcc roof, which also serves as a dynamic element in this space. The entire workshop is constructed of brick, with a pier brick column measuring 340 x 340. The roofs are lifted using a 1mm tension cable connected to a pulley. When the pulley is rotated, it raises itself, allowing direct natural light to enter the room.
.jpg)
