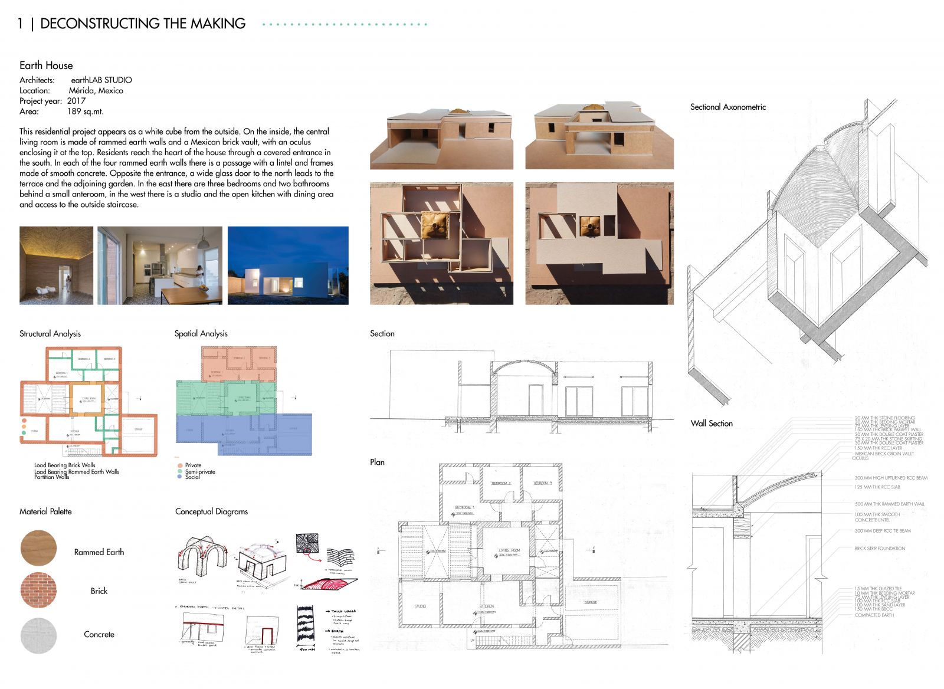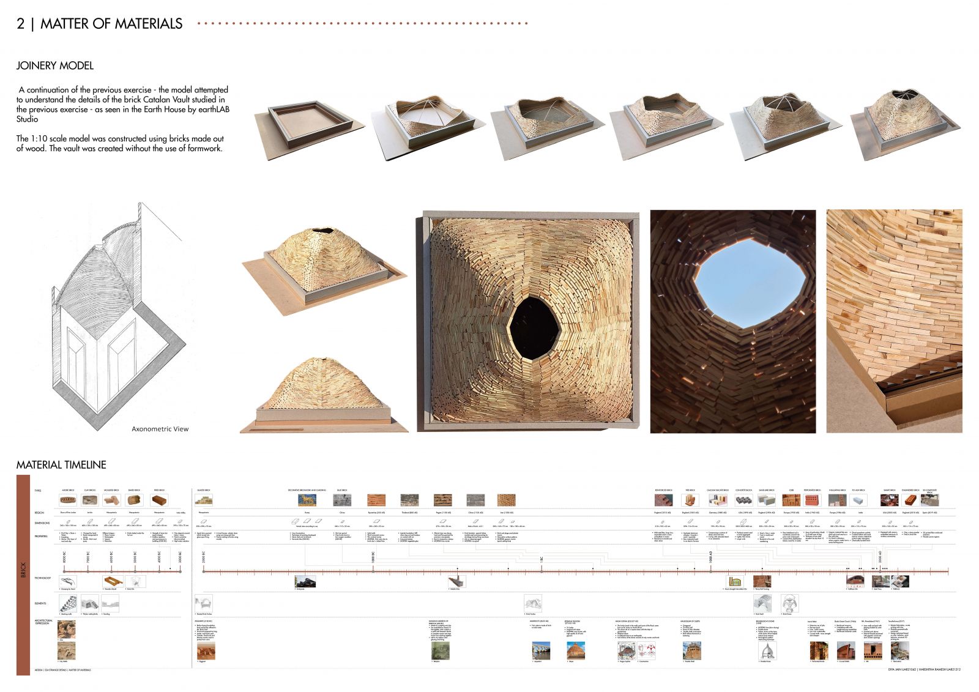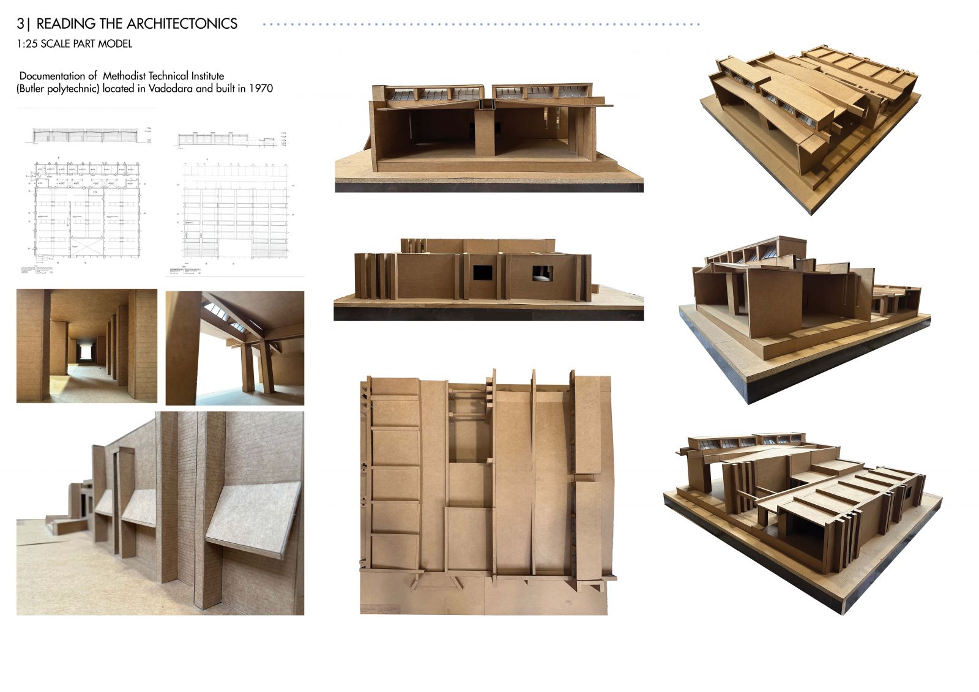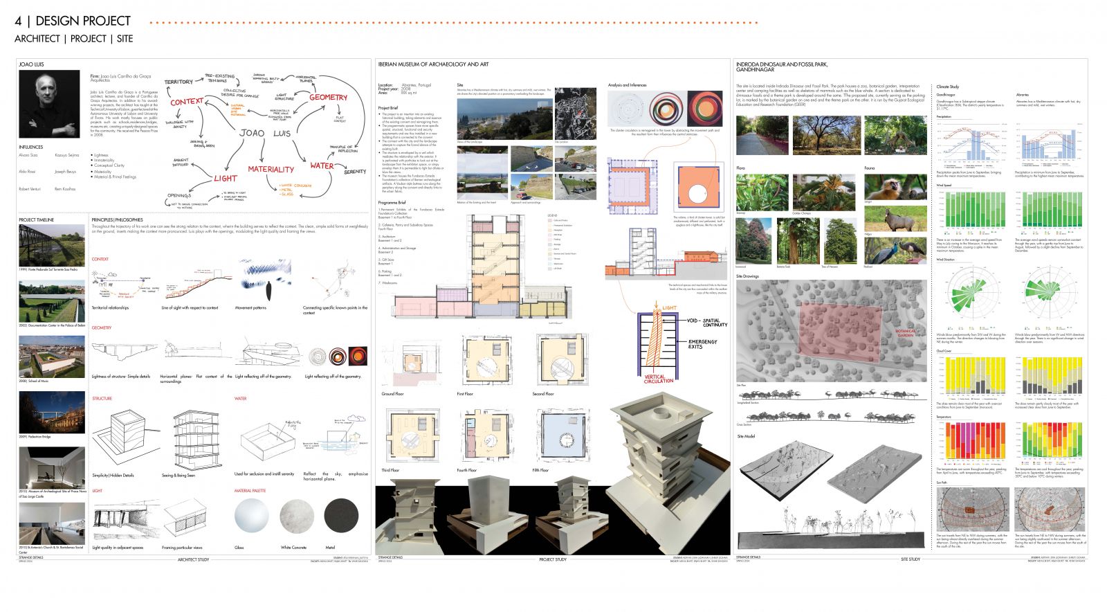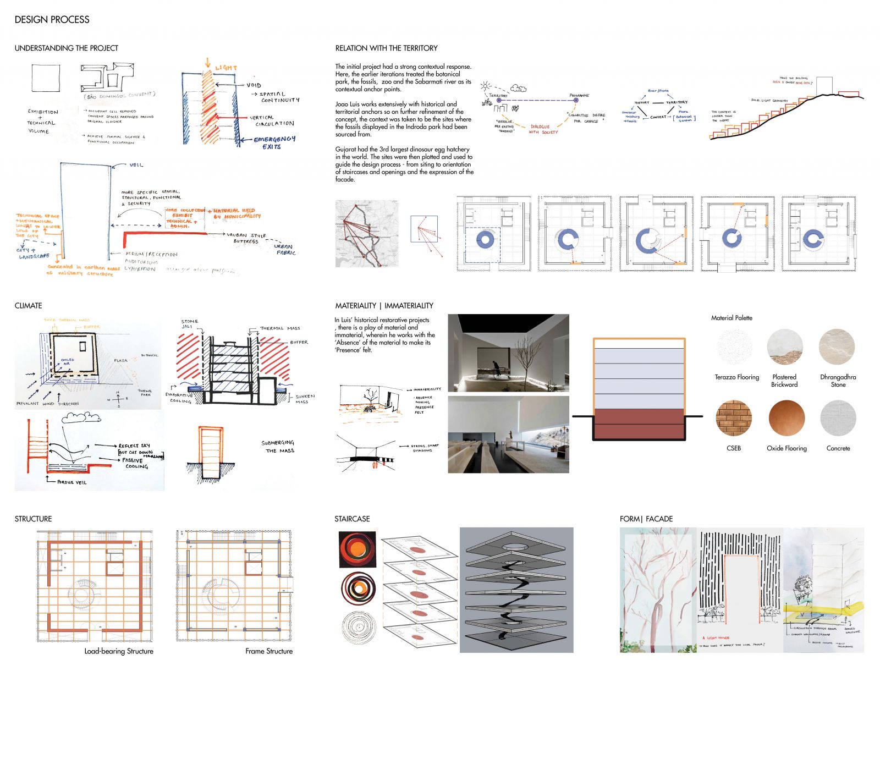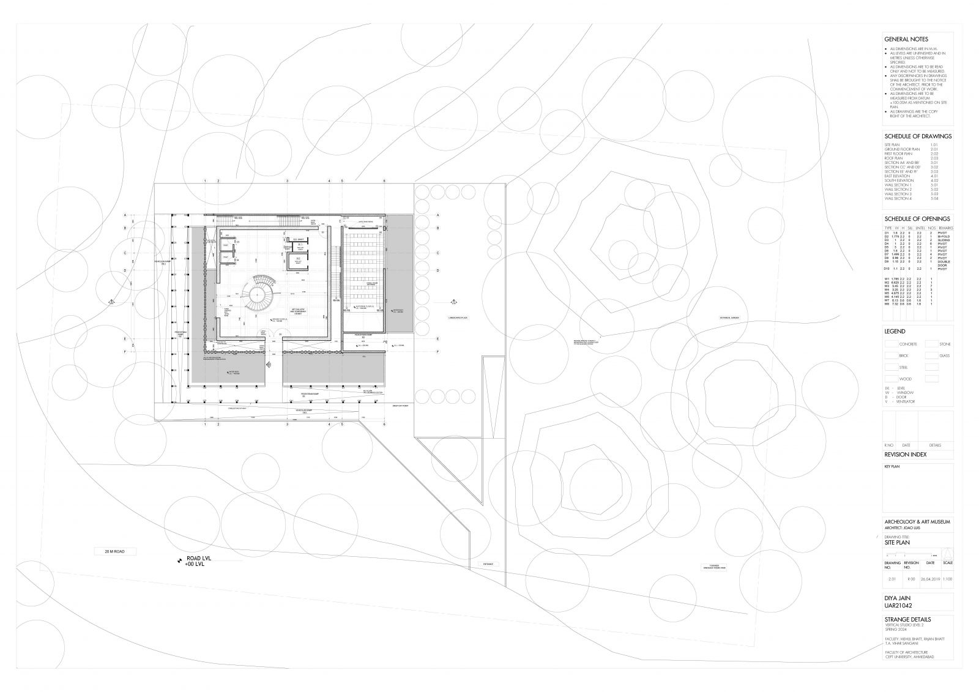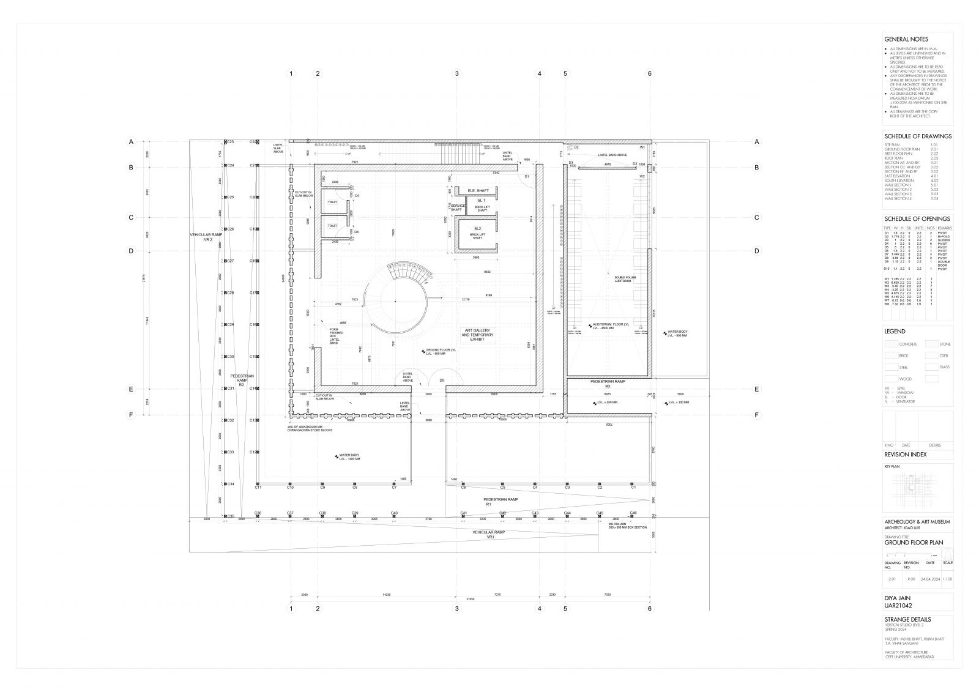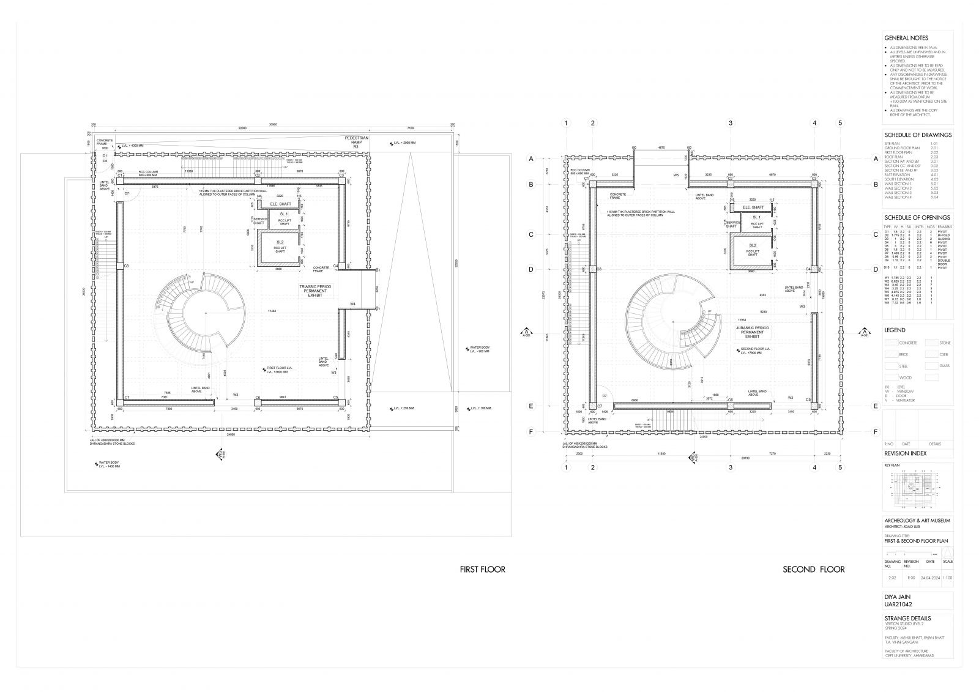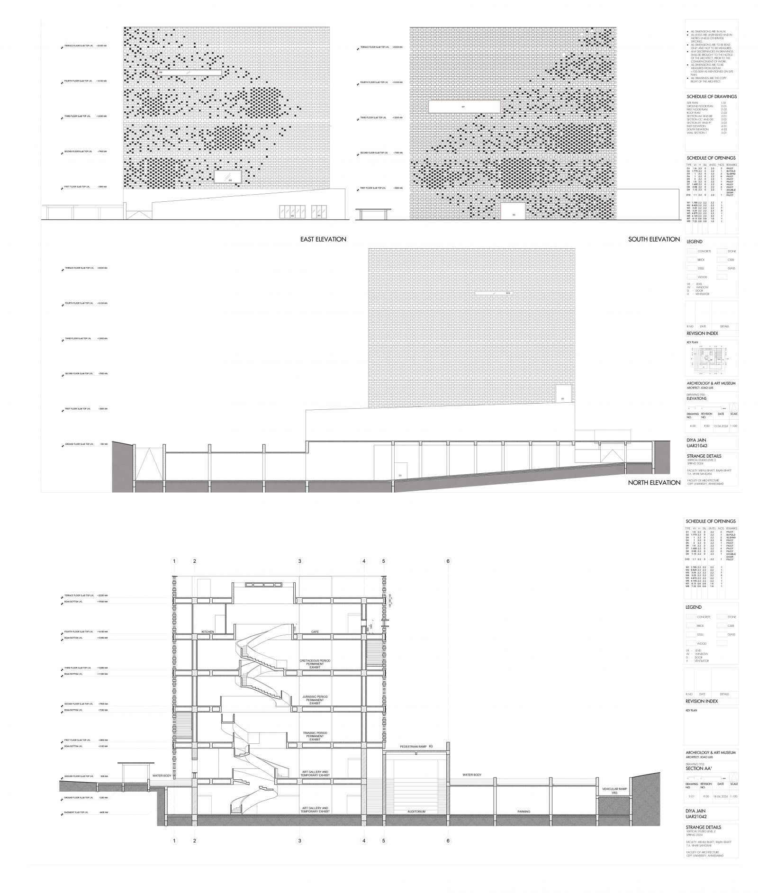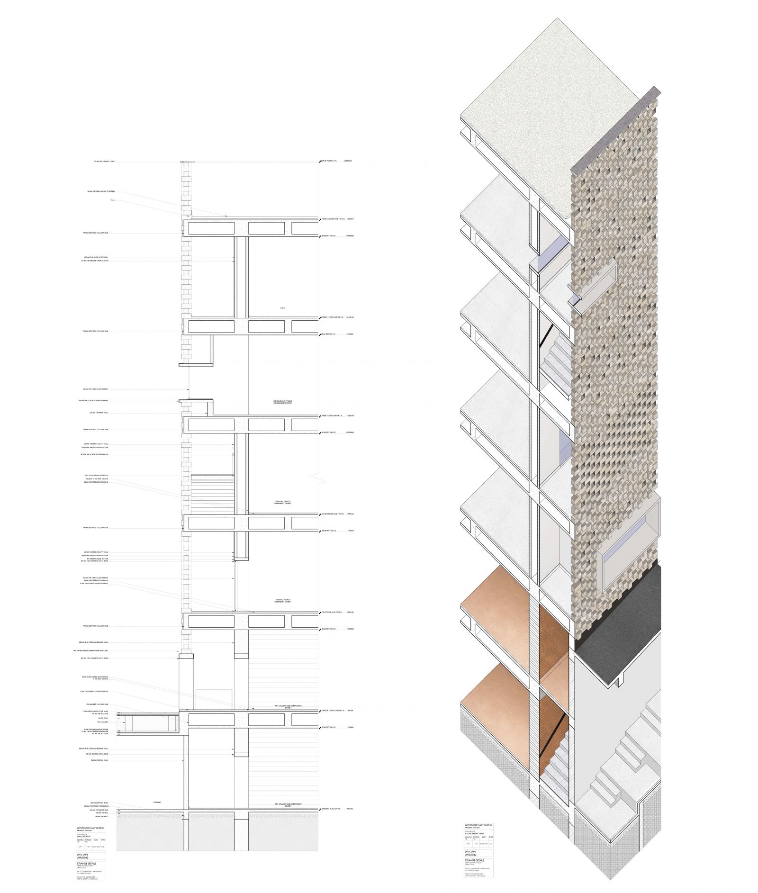Your browser is out-of-date!
For a richer surfing experience on our website, please update your browser. Update my browser now!
For a richer surfing experience on our website, please update your browser. Update my browser now!
The design project re-imagines the Iberian Museum of Archeology and Art by Joao Luis as it is translocated to Gandhinagar, Gujarat from Abrantes, Portugal. The project keeps the architect’s philosophy as the guiding principle and brings about changes based on climatic and contextual responses. The project houses dinosaur fossils excavated from the dinosaur egg hatchery located in the southern and eastern parts of Gujarat. These sites are taken up as territory points guiding siting, placement of openings, movement of staircase and the facade modulations. The project aims to create a distinction between the past and the present. The building is partially submerged in the ground. To enter into the building, one must descend into the ground via ramps in an attempt to ‘excavate’ the past. The thick wall masses and the water bodies surrounding the tower heighten this distinction by allowing the inner spaces to be drastically cooler than the extreme heat outside. An interesting feature of Luis’ work is the play of materiality and immateriality. Here, the lower two floors submerged in the ground display tactile qualities with the use of CSEB blocks and oxide flooring, coming together as a load bearing structure. In contrast, the upper floors are stripped of these haptic qualities- with smooth plastered brick partition walls and terrazzo flooring- appearing as smooth continuous planes in an RCC frame structure. This idea attempts to play with the idea of ‘Absence making presence felt’ where one becomes aware of this clear distinction between the past and the present. A Dhrangadhra stone block jali wall envelops the building, a barrier between the outside and the inside. The views are framed strategically- certain openings along the territory points only allow the jali wall’s shadows to be cast on the ground, while others frame vistas of the surrounding landscape.
View Additional Work