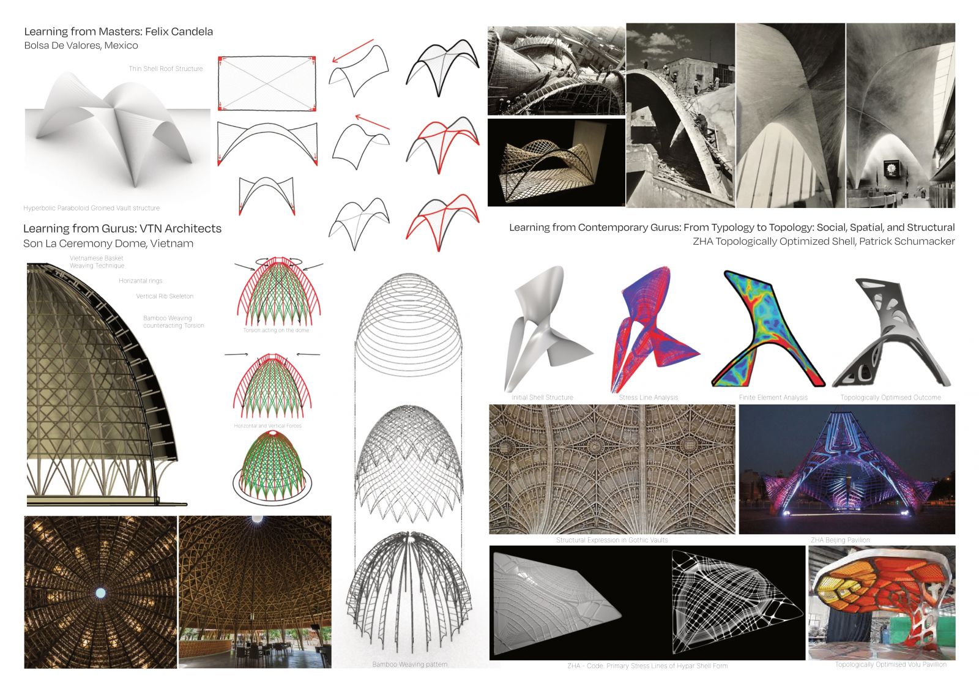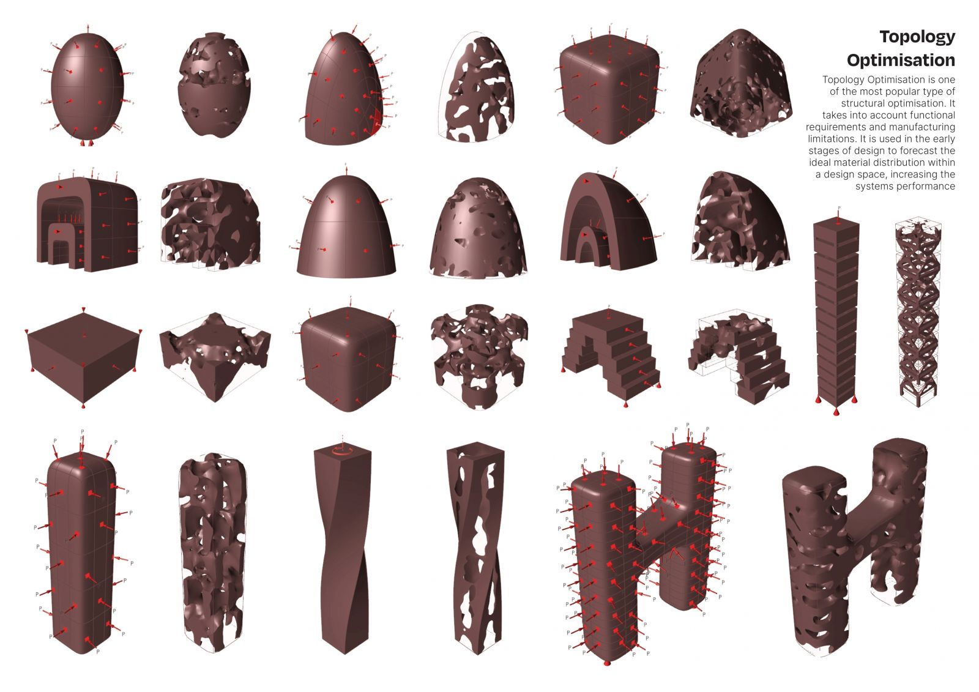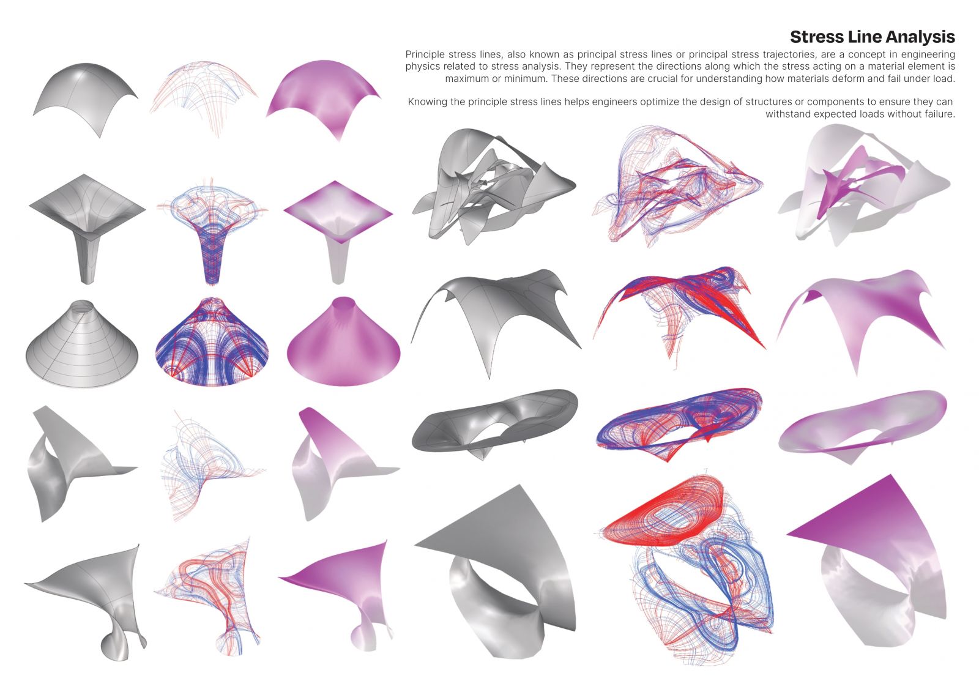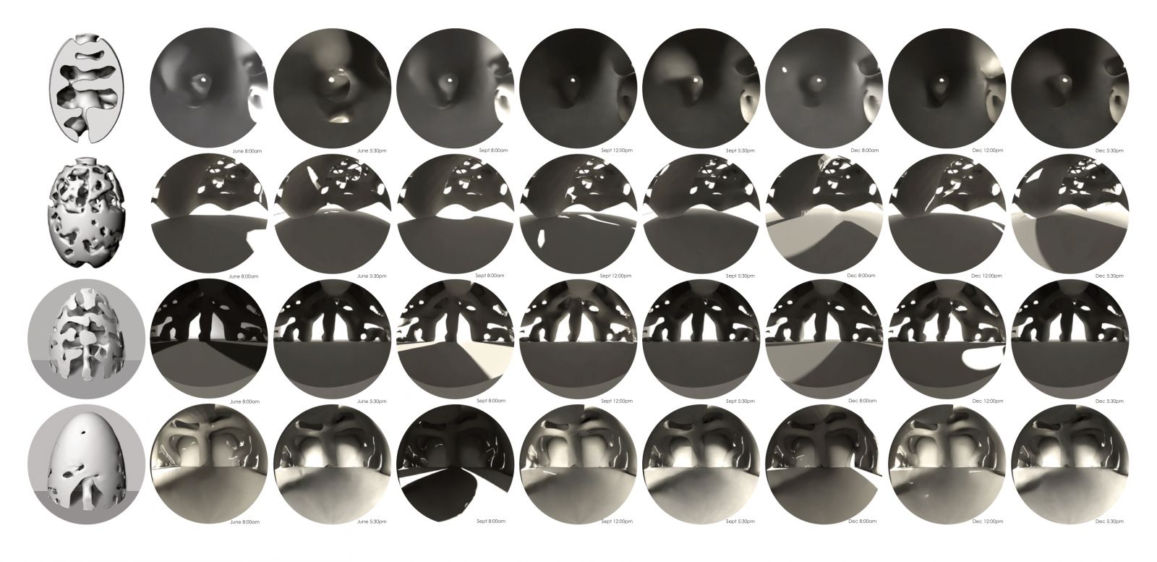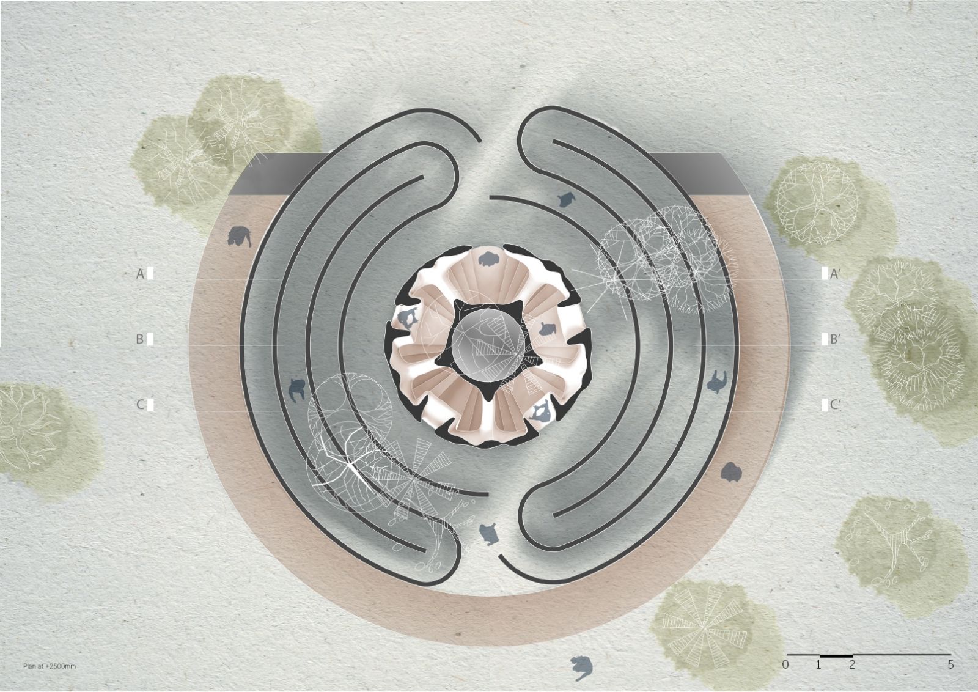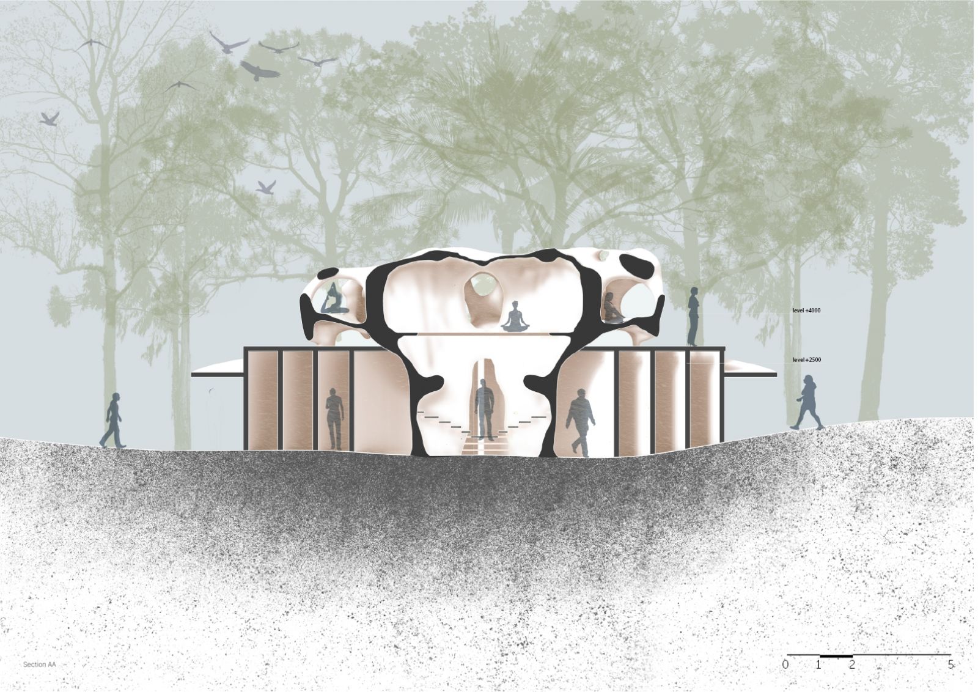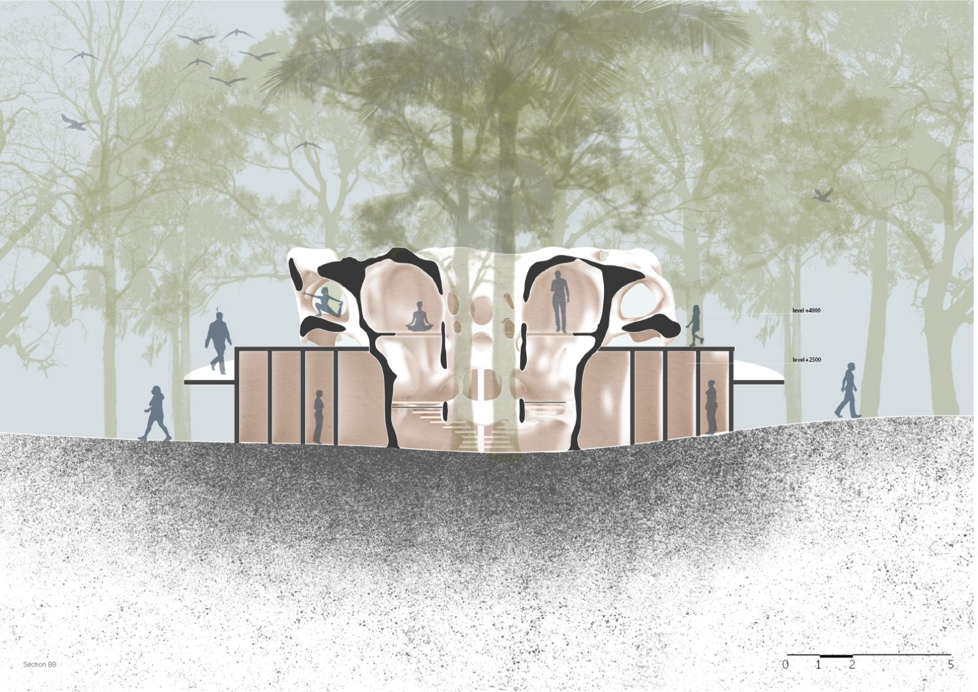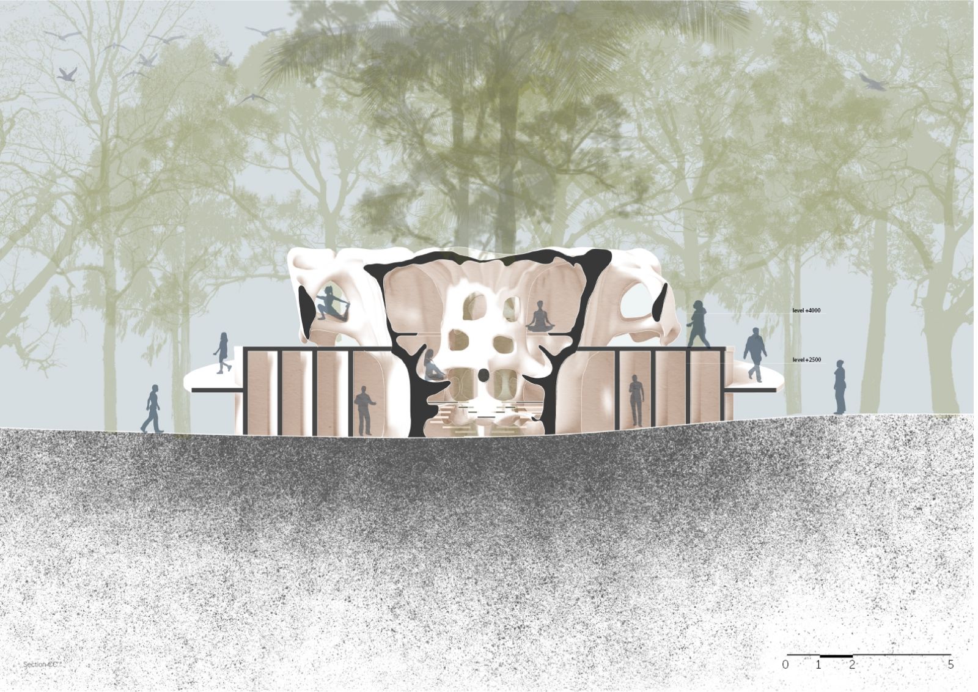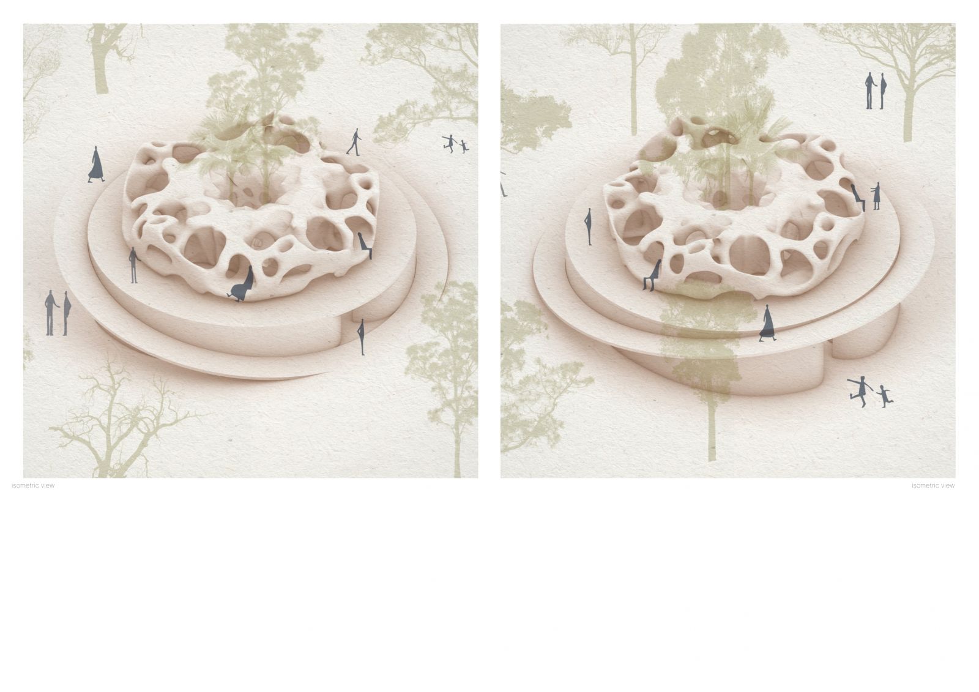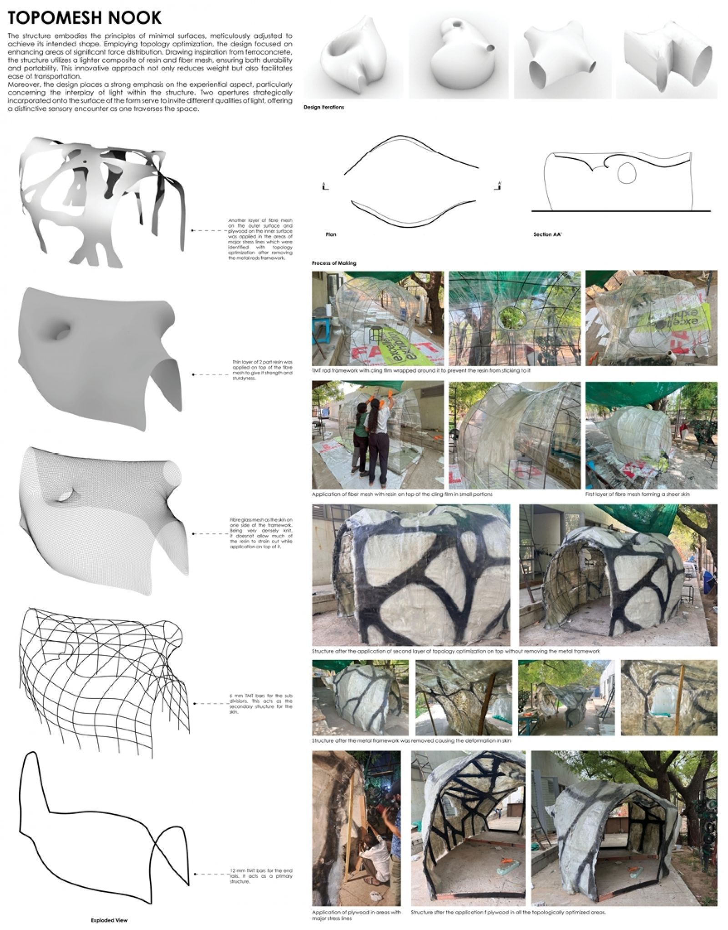Your browser is out-of-date!
For a richer surfing experience on our website, please update your browser. Update my browser now!
For a richer surfing experience on our website, please update your browser. Update my browser now!
Exploring the language and expression of topology optimization, used to design a yoga and meditation space in Kumbakonam. Both the yoga space and meditation space have naturally inbuilt furniture, an outcome of topologically optimized initial form. The yoga space encompasses the internal meditation space, with a completely dark interior, illuminated solely by the ‘column of light’. The main highlight remains the labyrinthine approach which centralizes the person walking its path, and the ramp intertwining it.
The first part of the studio explored, initially through case studies, about the new techniques and forms. Later, an exploration of the intertwining of modern engineering practices and architectural tectonics was studied in great depth. The concept of structural optimization came into play to increase the overall performance of a system.
