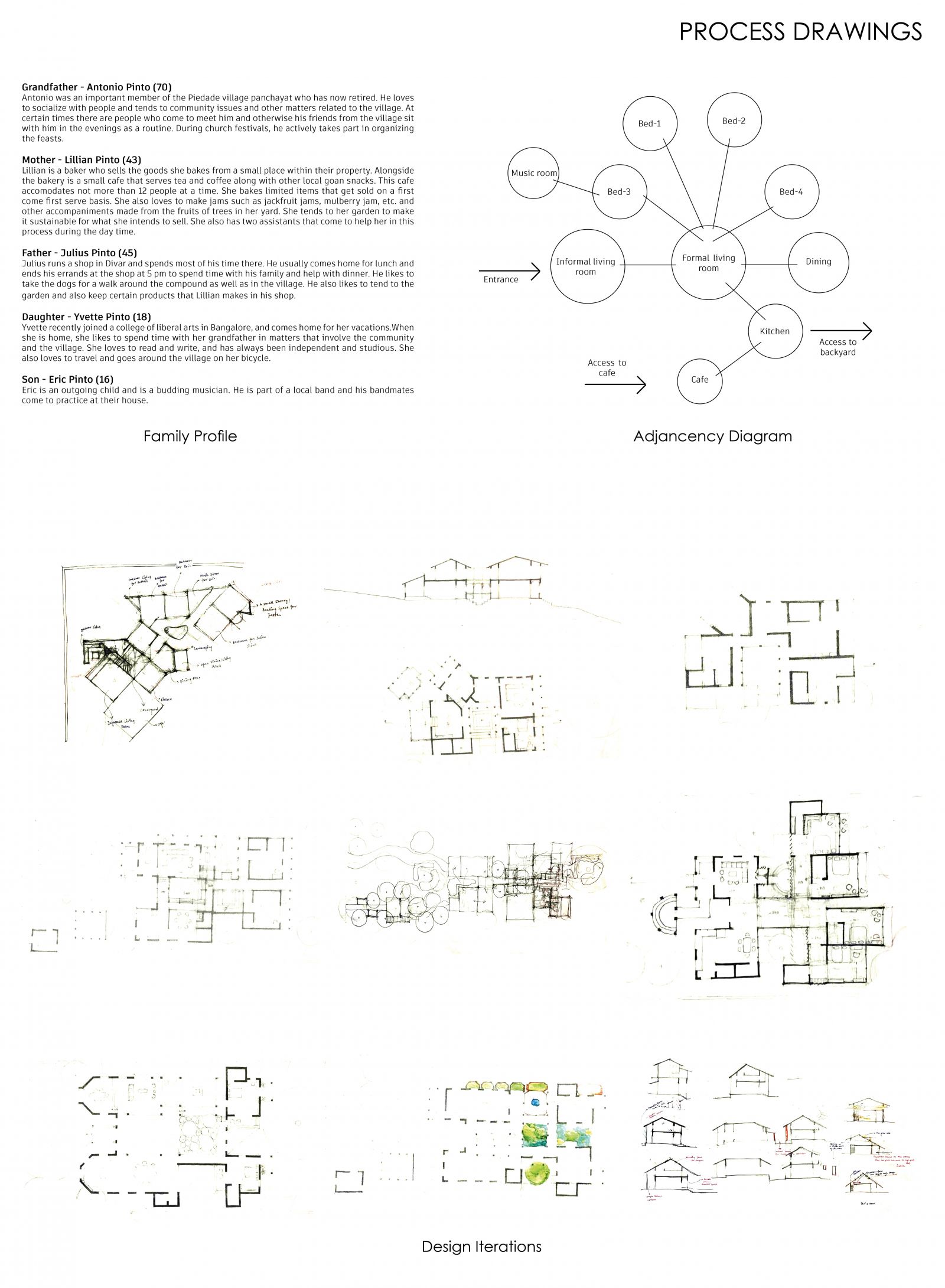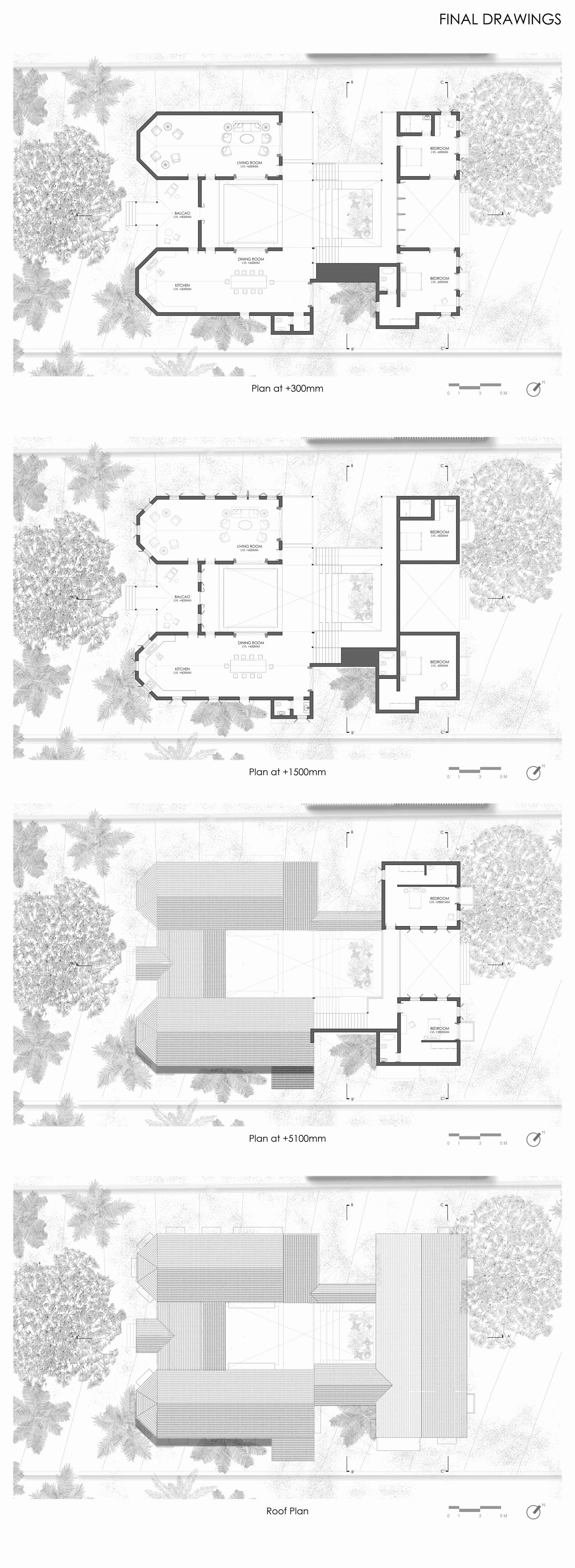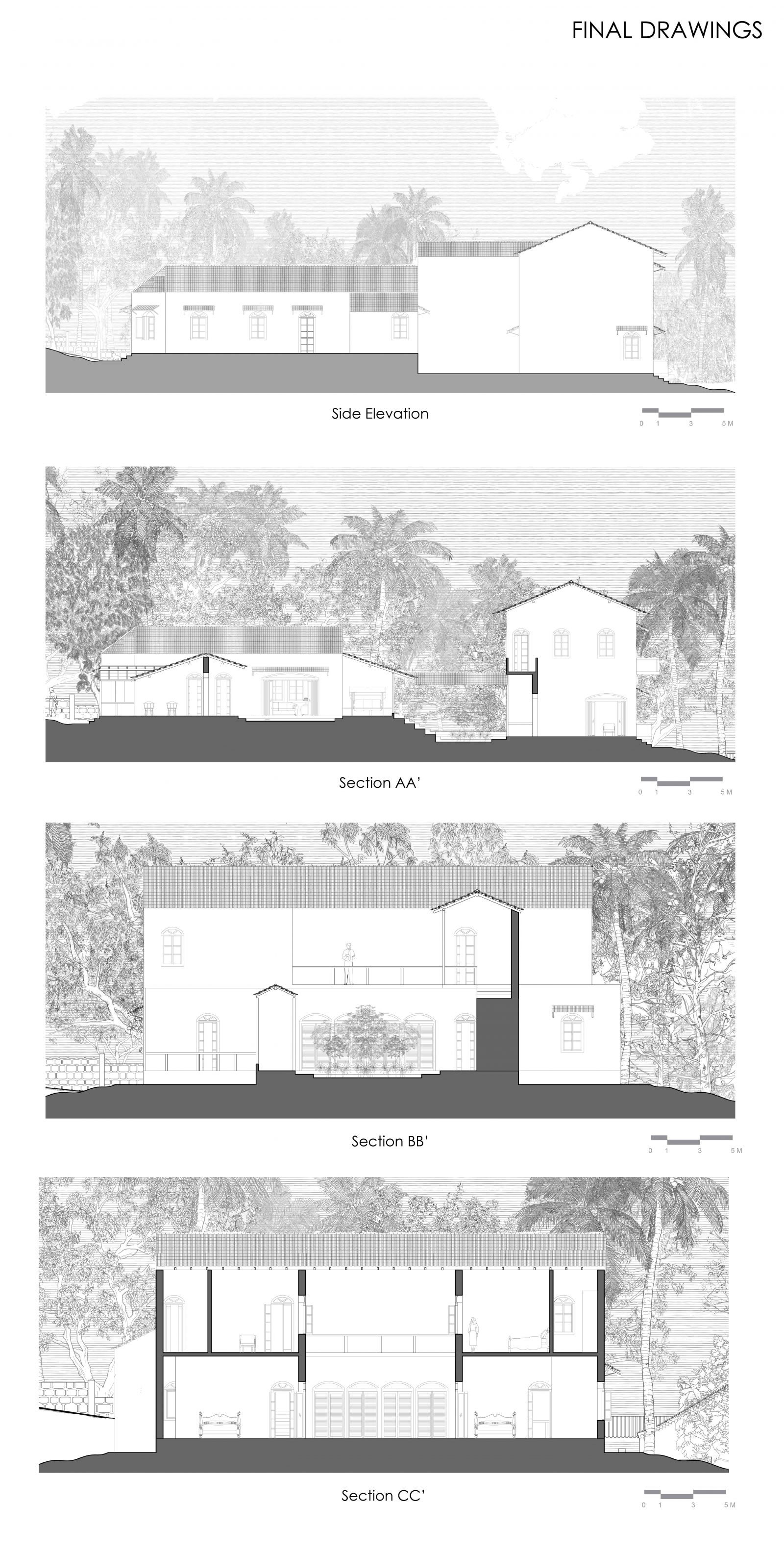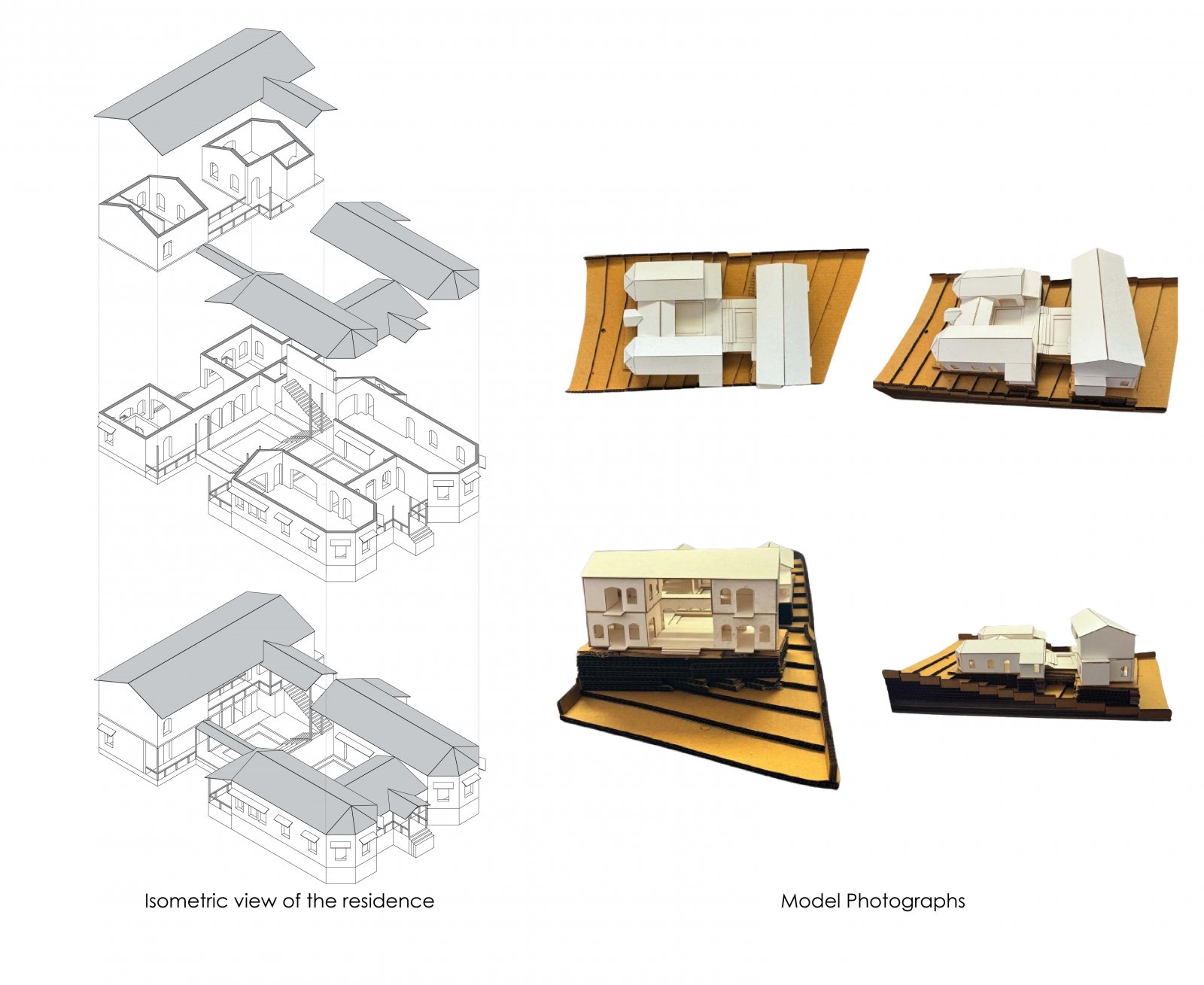Your browser is out-of-date!
For a richer surfing experience on our website, please update your browser. Update my browser now!
For a richer surfing experience on our website, please update your browser. Update my browser now!
The brief is to design a residence for a family of five residing in divar island, goa. The challenges faced on the site are the extremely steep slope of the plot and various cluster of trees inside the plot. The residence is designed such that it incorporates the culture and the traditional vernacular elements of goan architecture such as Balcao, sloping roofs, arches, thick laterite walls, massive plinths and steps, etc while replacing various features of goan architecture like compartmental organization, separated bedrooms and kitchens, etc.
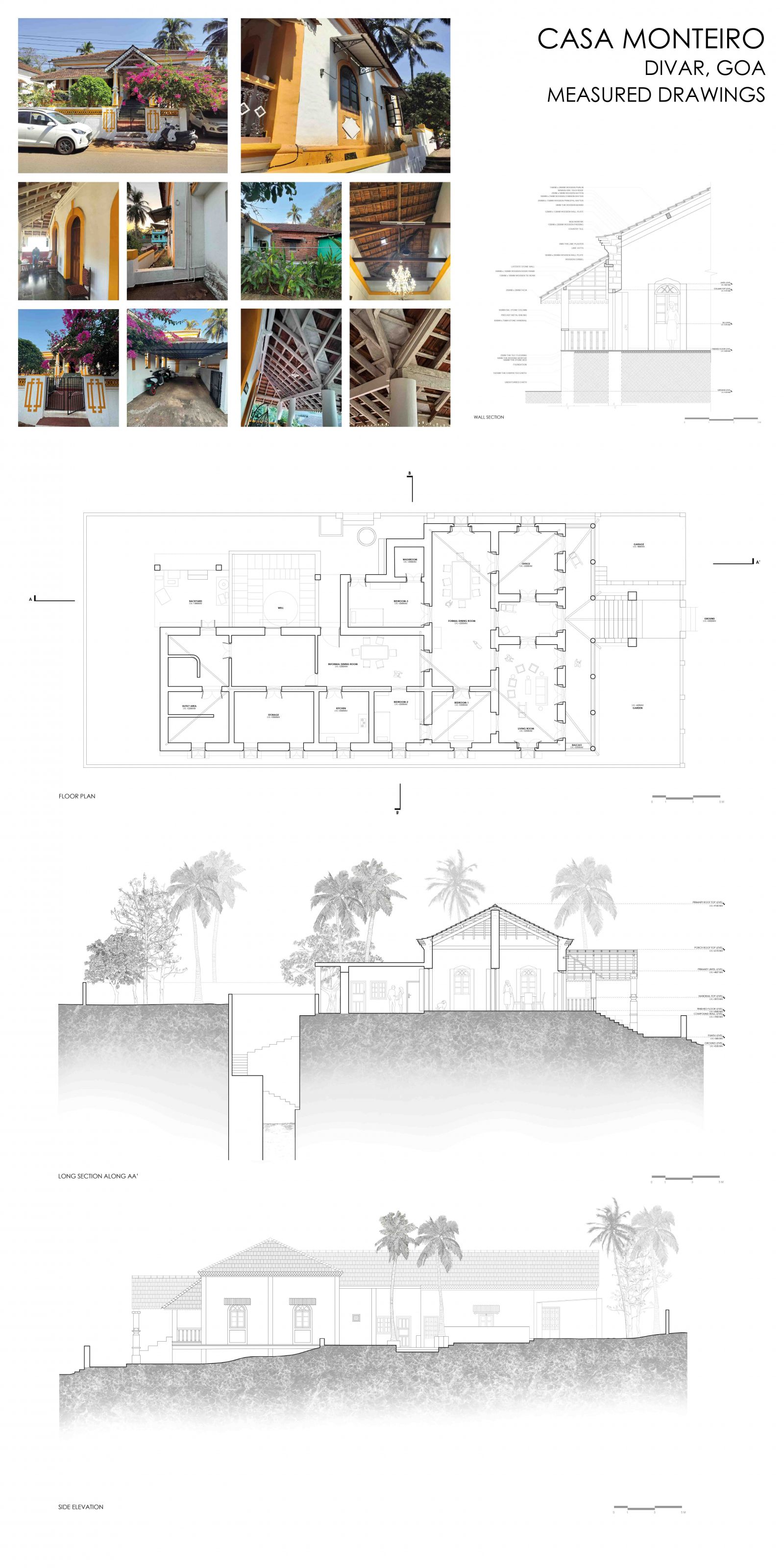
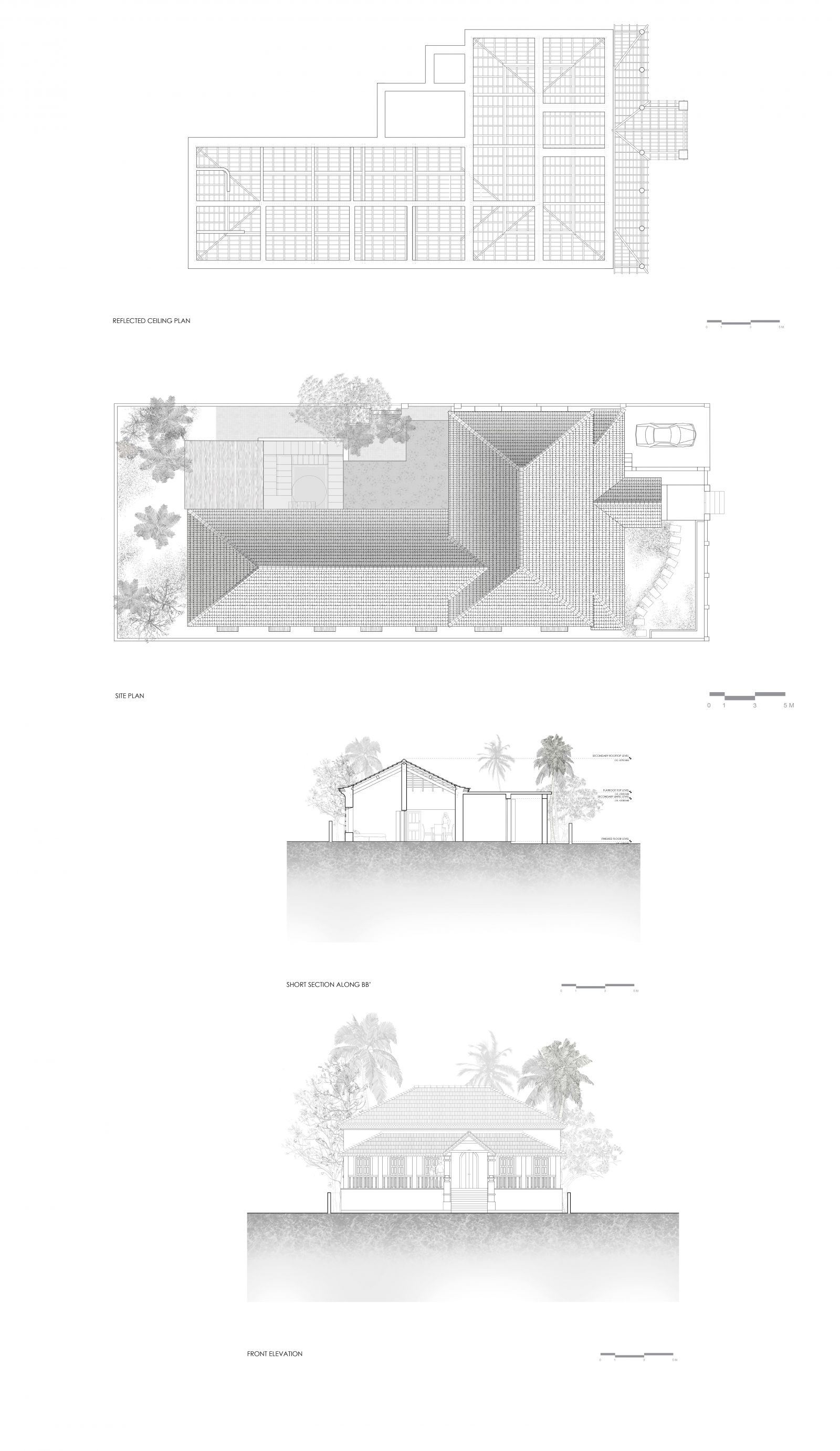
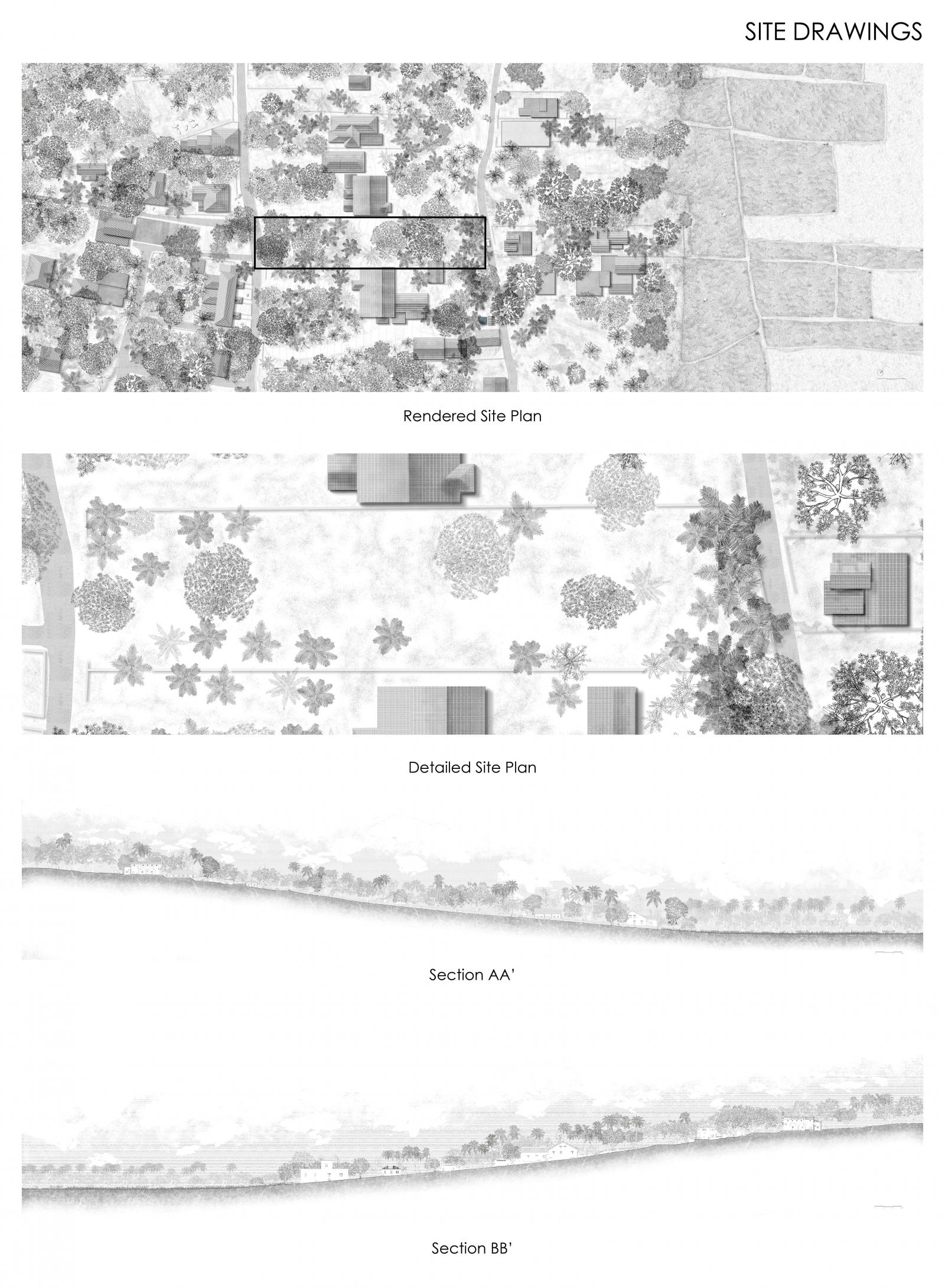
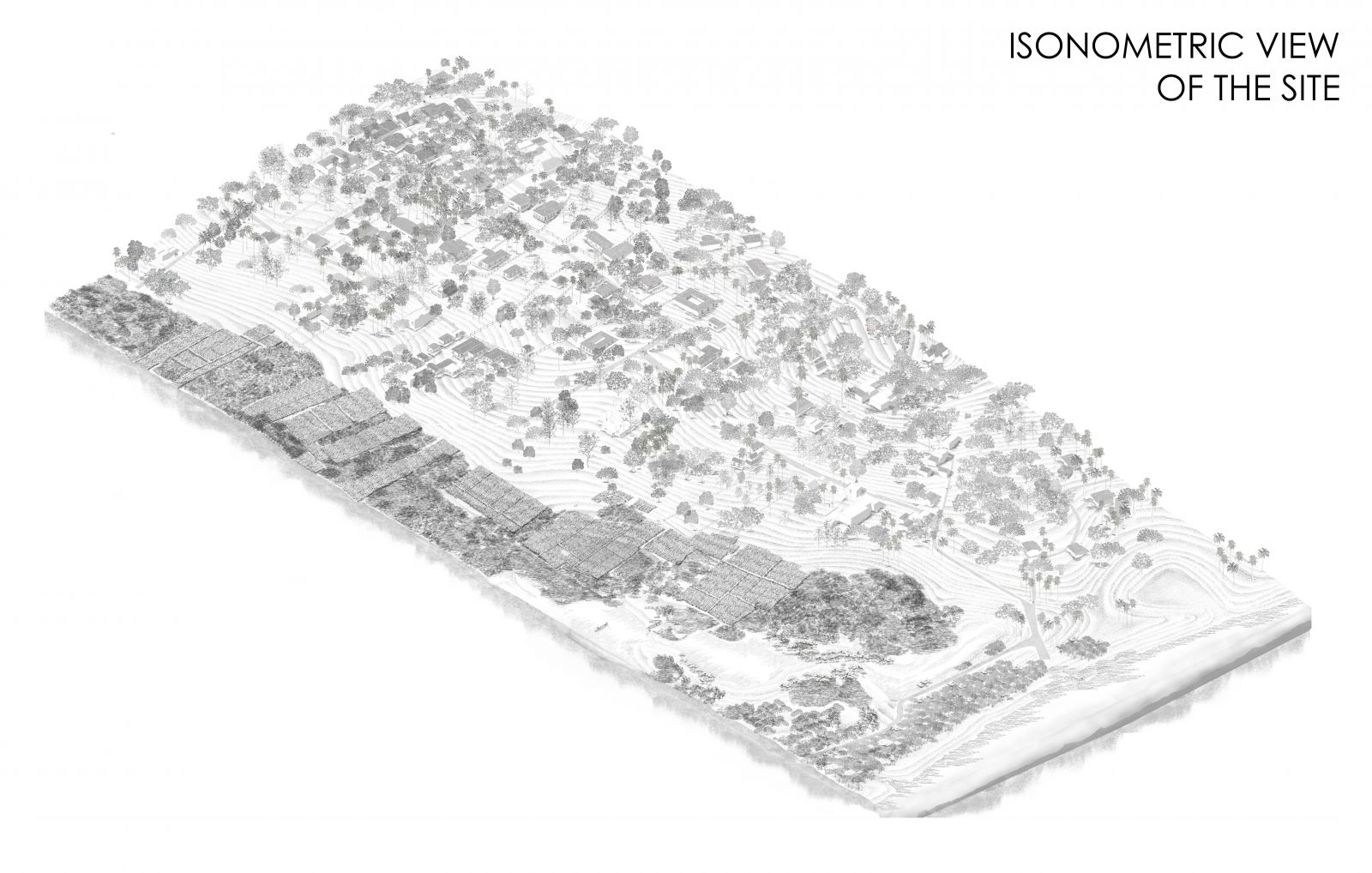
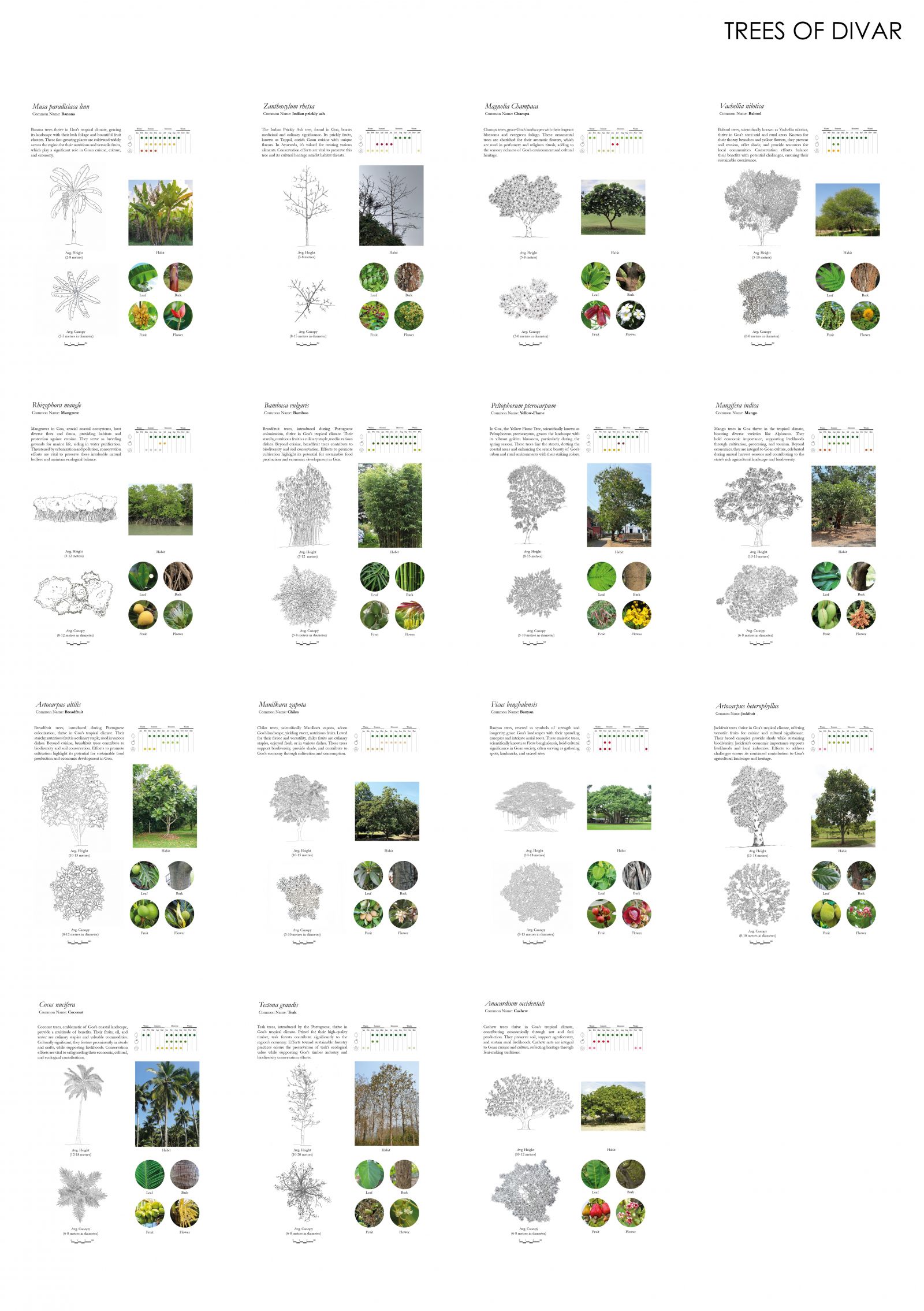
copy2-min(1).jpg)
