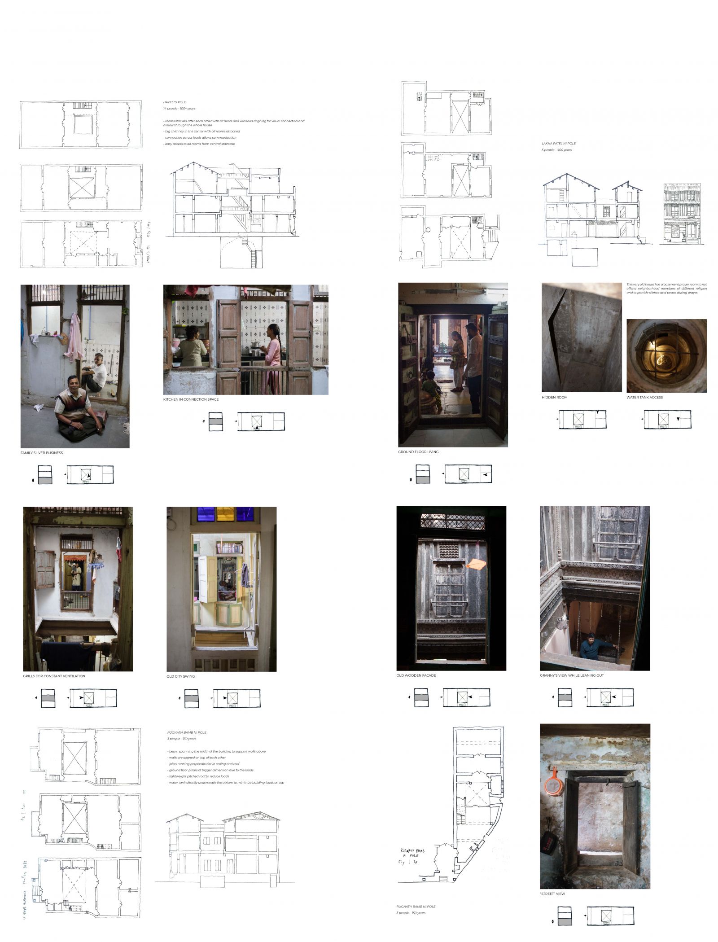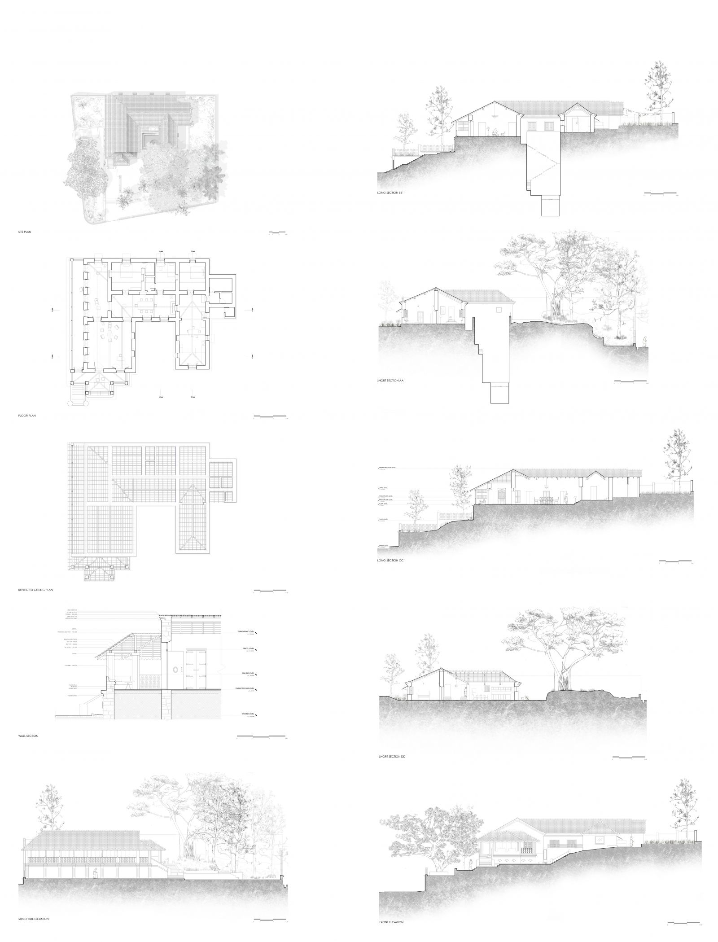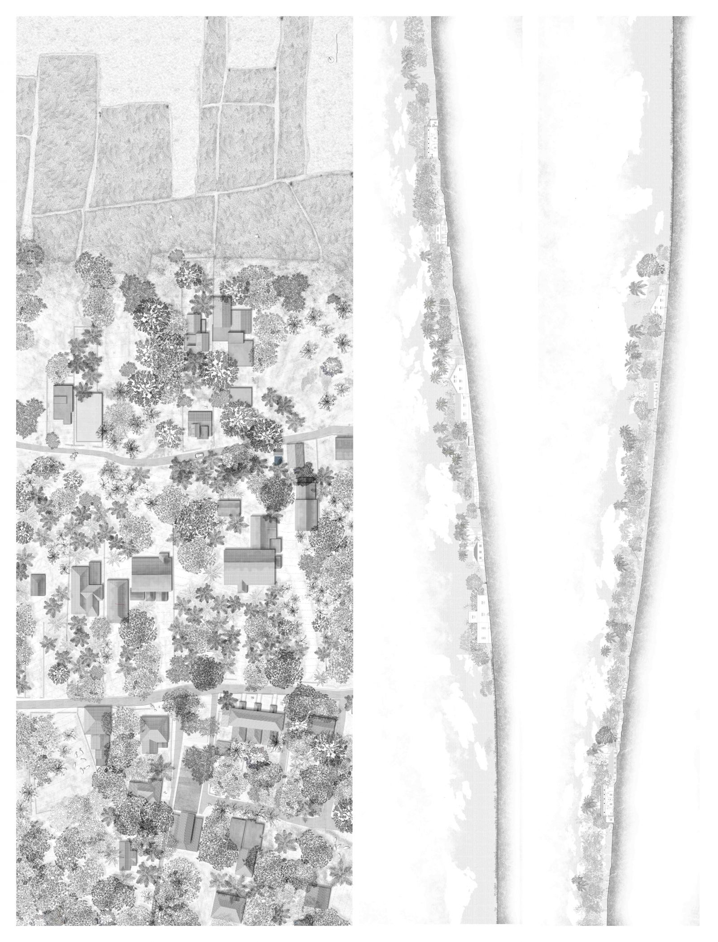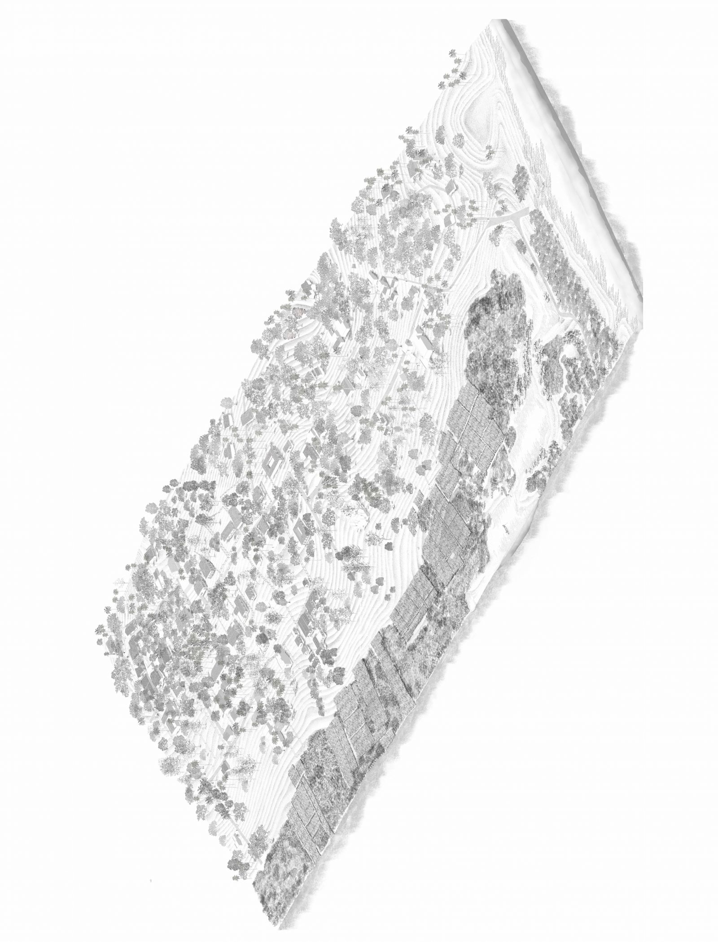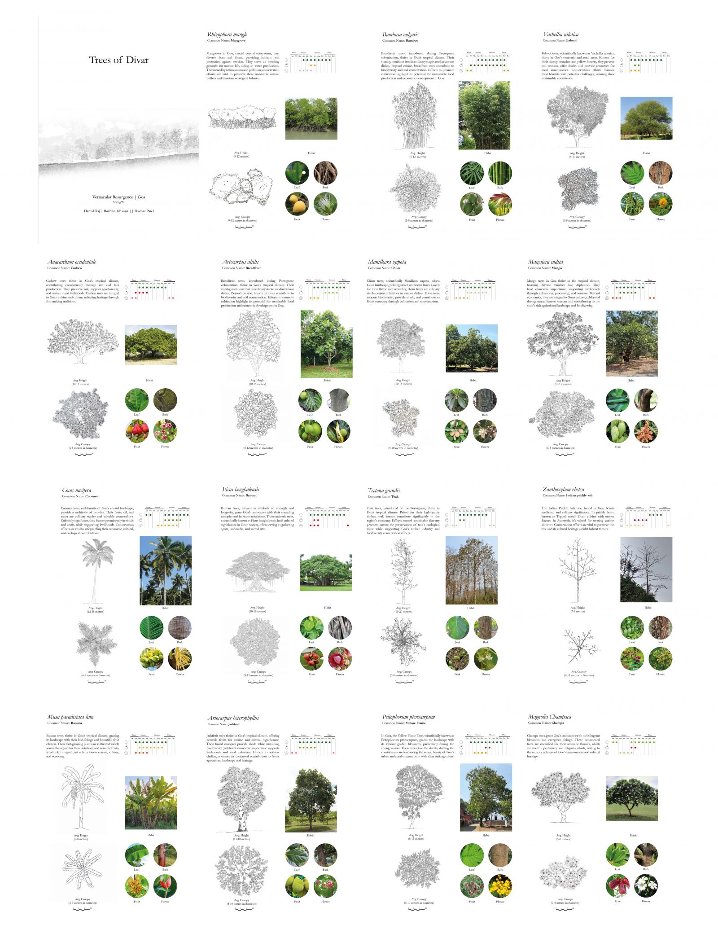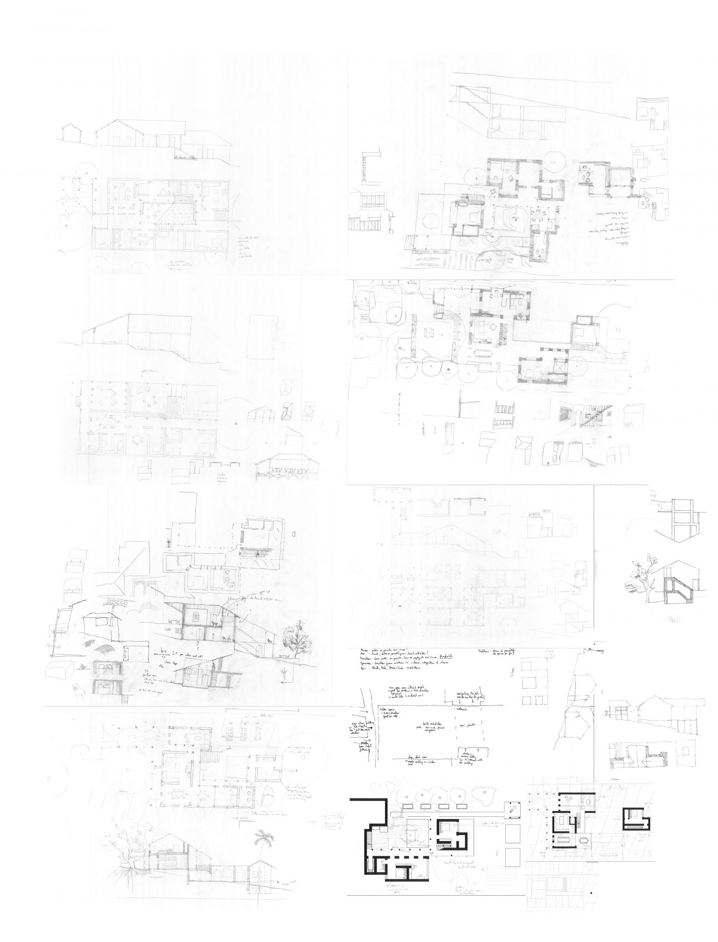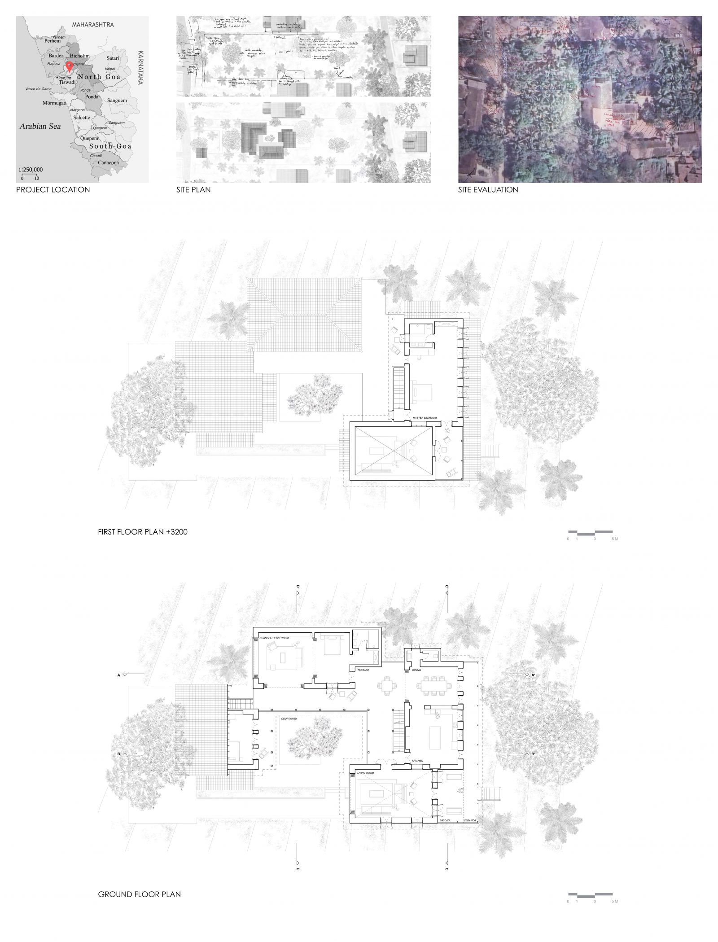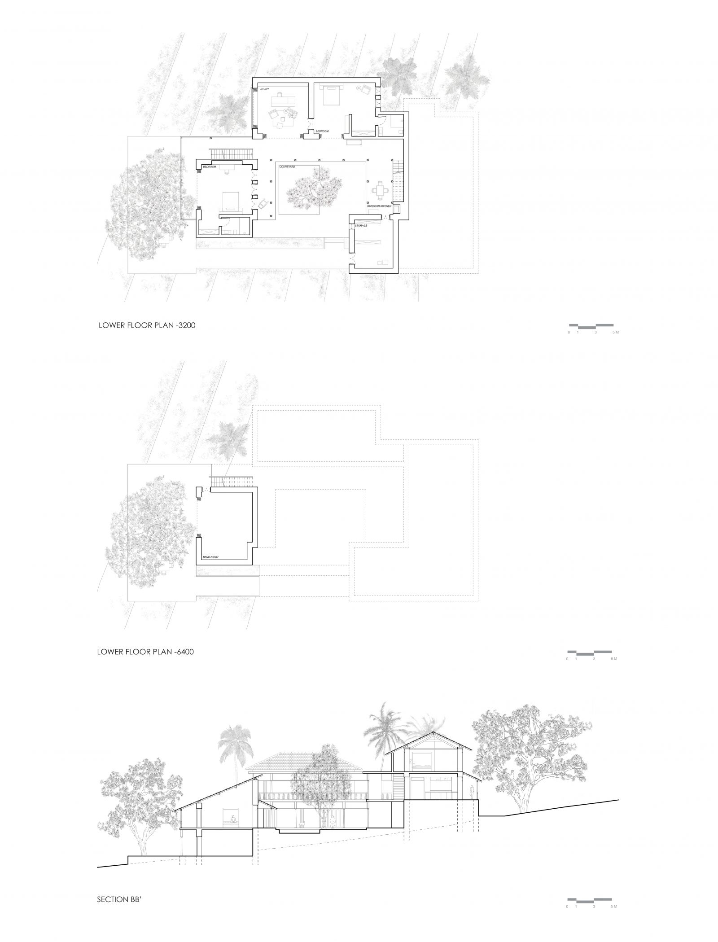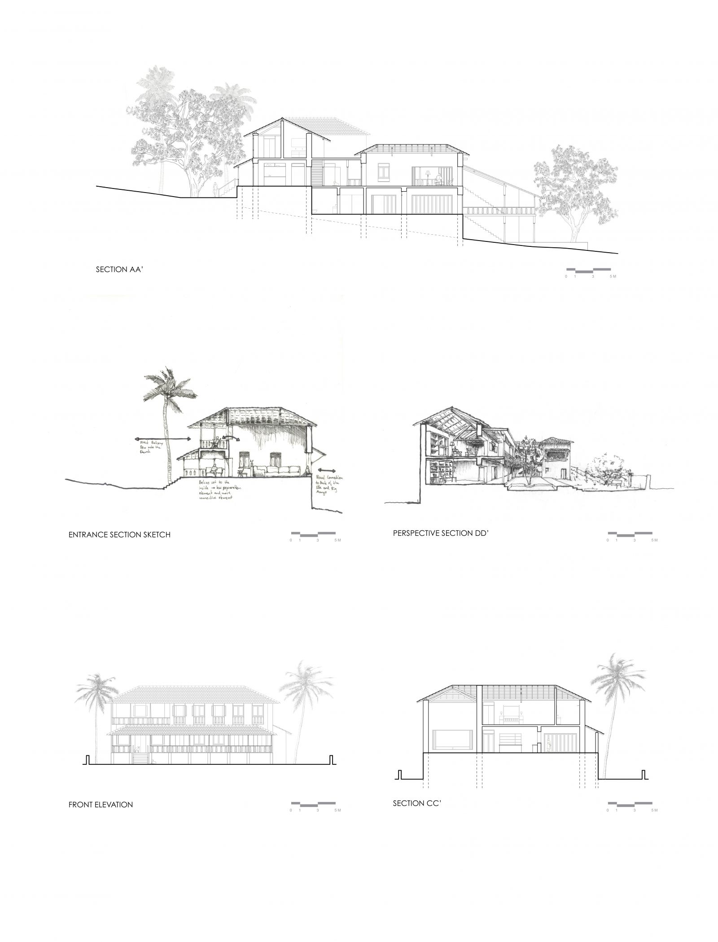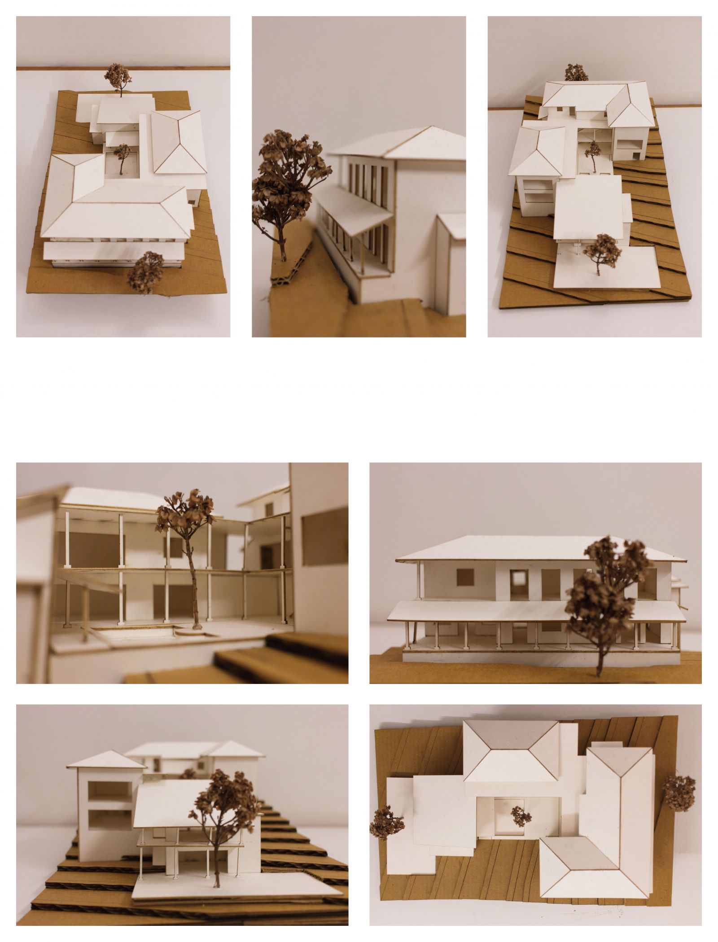Your browser is out-of-date!
For a richer surfing experience on our website, please update your browser. Update my browser now!
For a richer surfing experience on our website, please update your browser. Update my browser now!
The project takes inspiration from the architectural heritage of Divar Island in Goa, reimagining traditional elements for a modern family of five. The design evolved in an attempt to transform the outdated and make use of the effective. The cultural changes in Goa are happening on family level, with the switch from big joined families to now few people sharing a whole house, and on societal level with caste norms vanishing and barriers breaking. Traditional elements of oppression and status display are abandoned in the design. The Balcão, meant for display of power and separation of inside and outside, public and private, becomes an important hangout and transition space, tucked away at the front corner. The oversized living and dining room shrink to a more suitable proportion that promotes intimacy, whilst offering extensive transition space to the outdoors. The formerly small openings are, as a result of better material capabilities, transformed into big sliding windows in selected spots to capture a special view and increase ventilation. While most of the daily life is happening on the ground floor, the private quarters are located on the floors beneath and above. In comparison to traditional Goan houses, erected on a massive plinth, the design adapts to the steep Divar contours by matching step-downs. The house transforms into a cluster of buildings, connected via extensive decks and the central courtyard. Extensive feasts are facilitated the same way as a silent retreat, with a design offering spaces for every time of day and season. The goal was to create a house for every mood, atmosphere, and number of guests to enjoy the assets of this special site, with a balcony view to the local church and rooms opening up to the mature mango tree canopies. The result is a generous family residence, accessible from all different directions, that fluently transitions from nature to indoors, whilst coming true to Goa’s thick heat insulating walls, protecting hip roofs, high ceilings, and extensive verandas.
View Additional Work