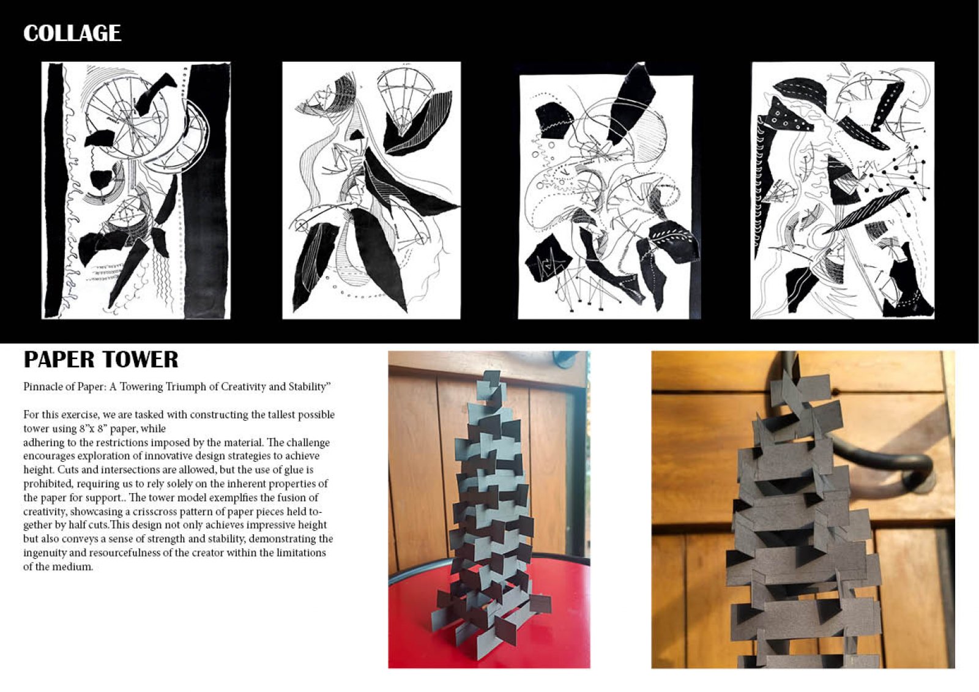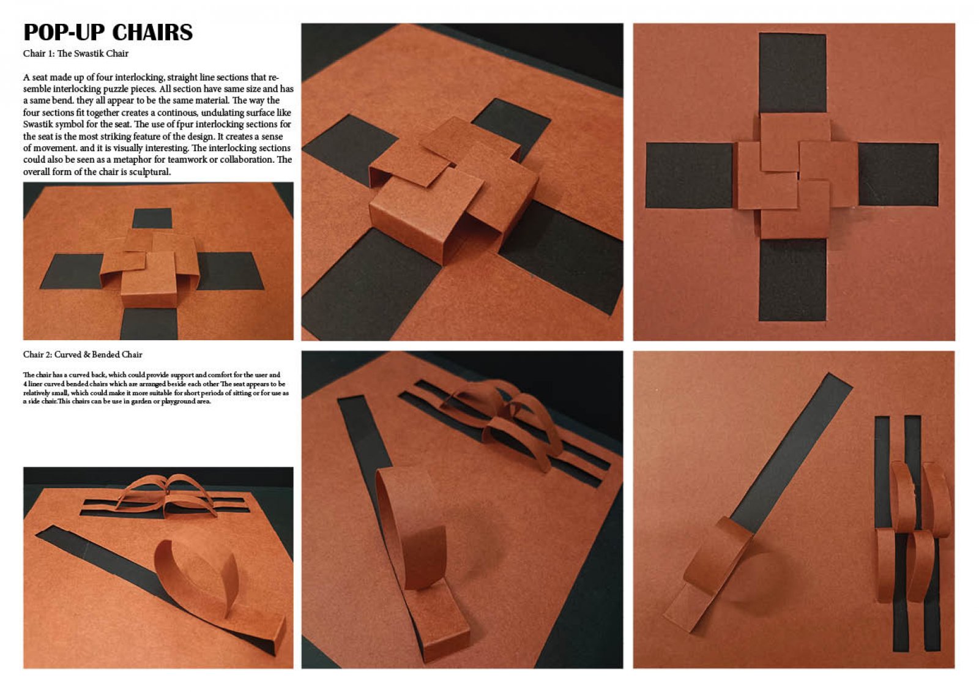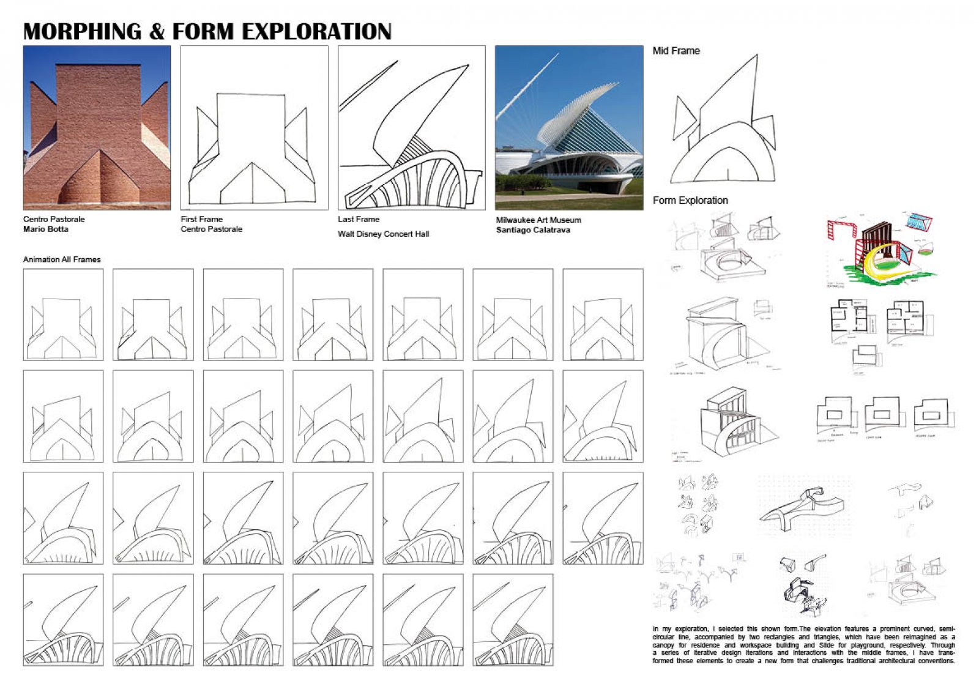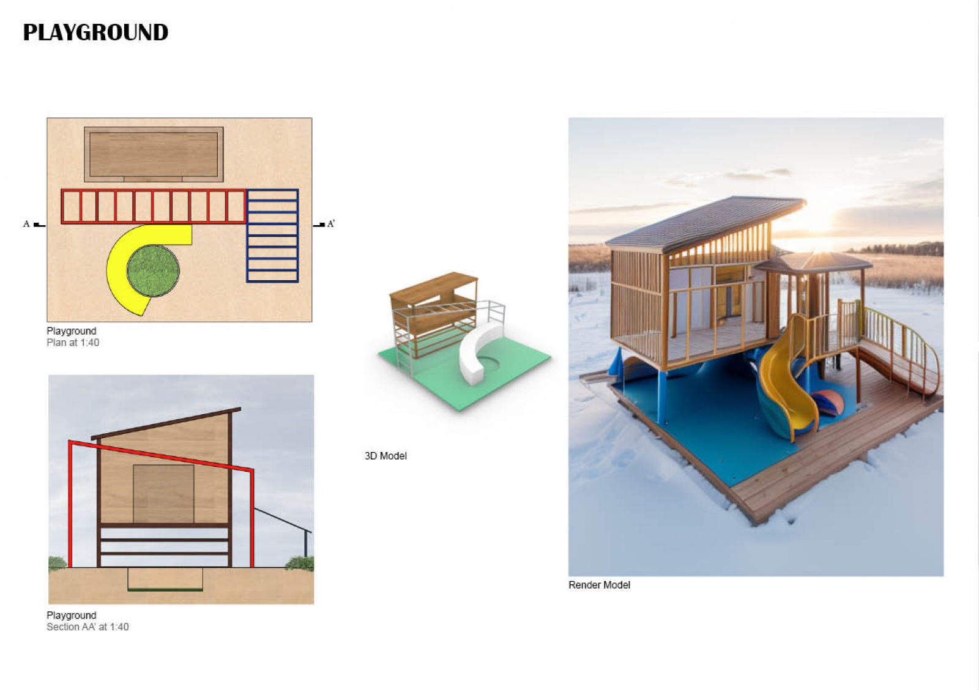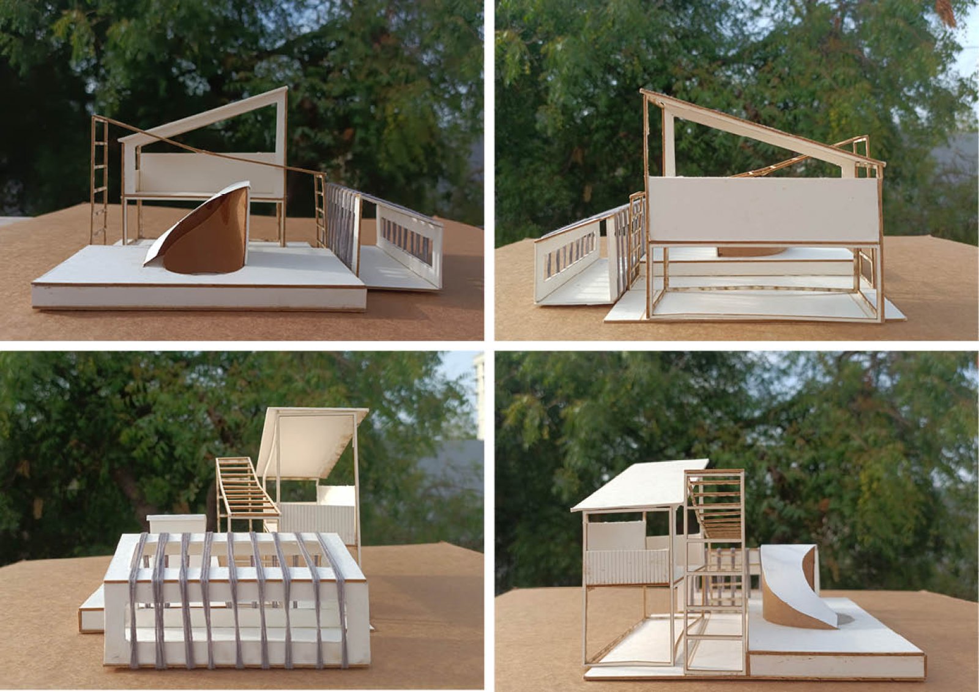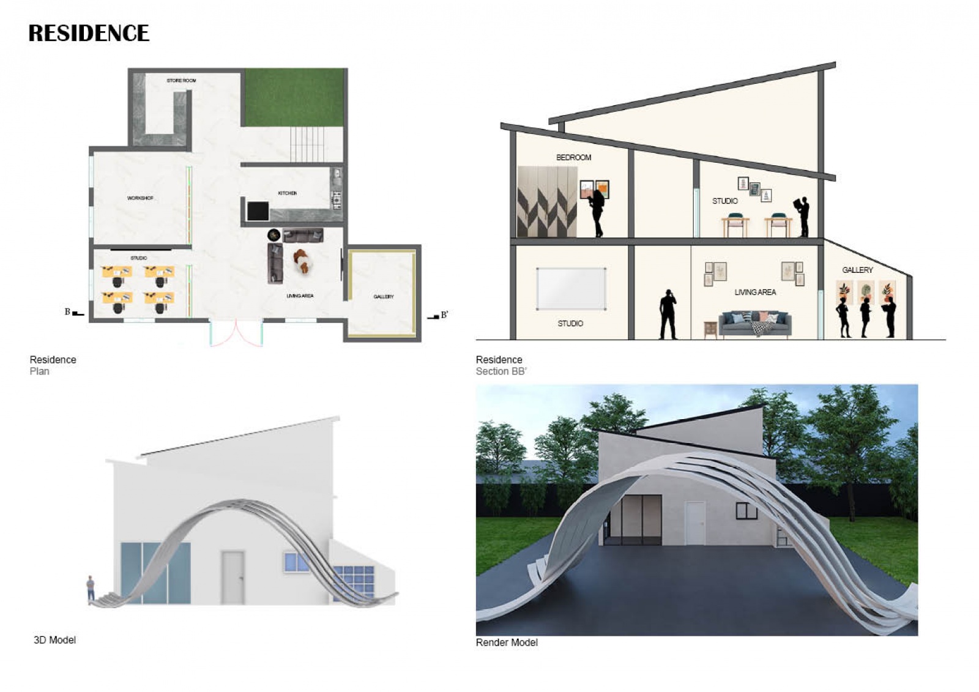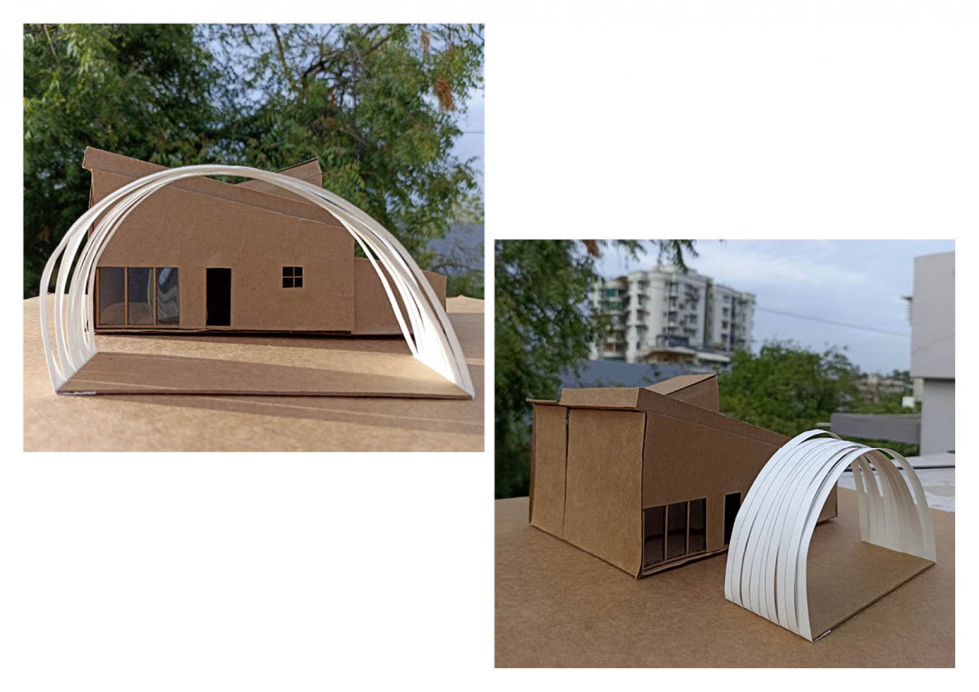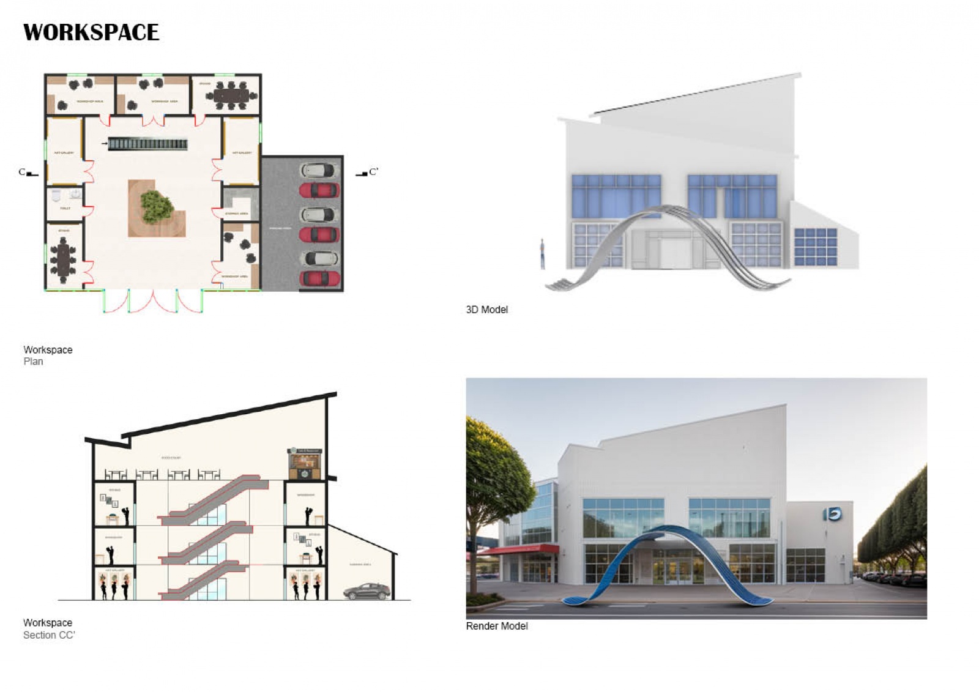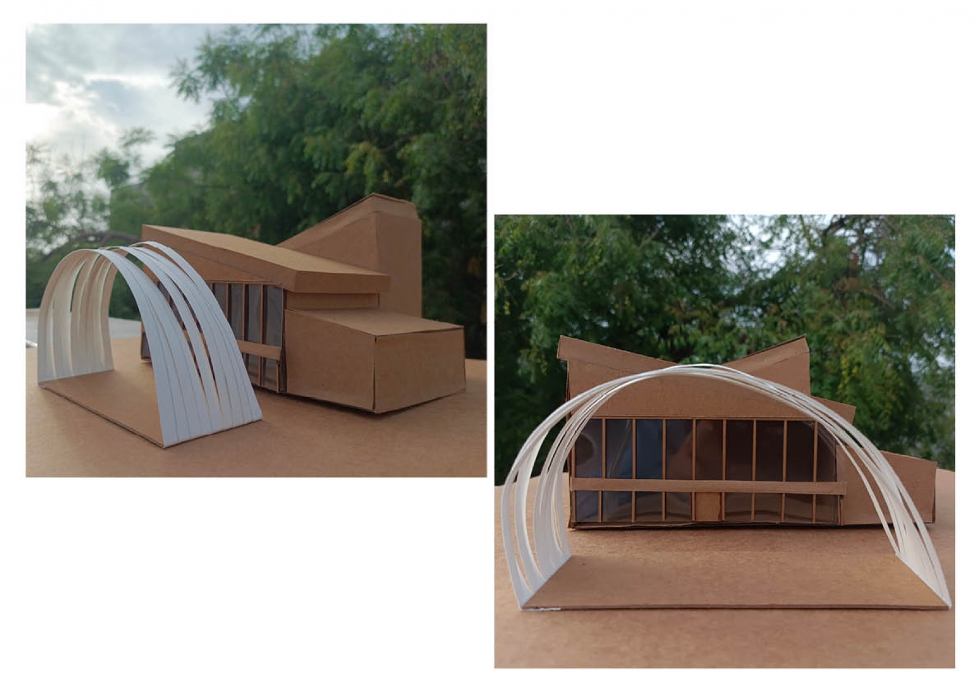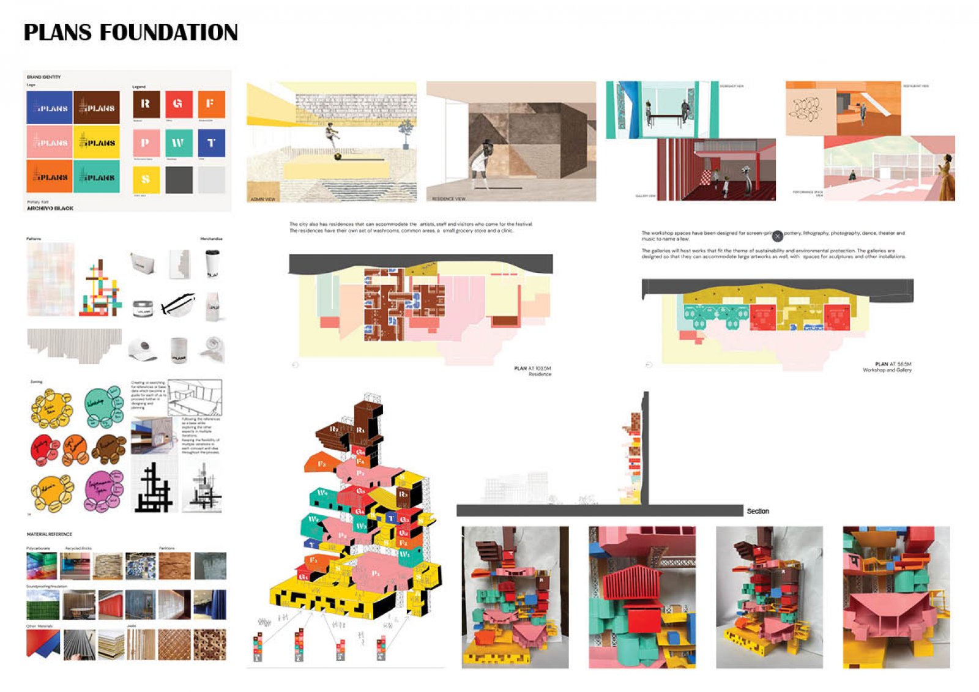Your browser is out-of-date!
For a richer surfing experience on our website, please update your browser. Update my browser now!
For a richer surfing experience on our website, please update your browser. Update my browser now!
In our architectural studio, we engage in exercises bridging art and architecture. Our final individual project, Form Exploration, involves extrapolating a complete architectural form from a single animation frame's line drawing. This form serves as the basis for designing playgrounds, residences, and workspace buildings, challenging us to innovate within set constraints. Additionally, our group project, the Albert Hill project, requires us to collaboratively design a vertical temporary city on a cliff, pushing the boundaries of spatial design and urban planning. These projects aim to cultivate creativity, problem-solving, and teamwork in architectural practice.
