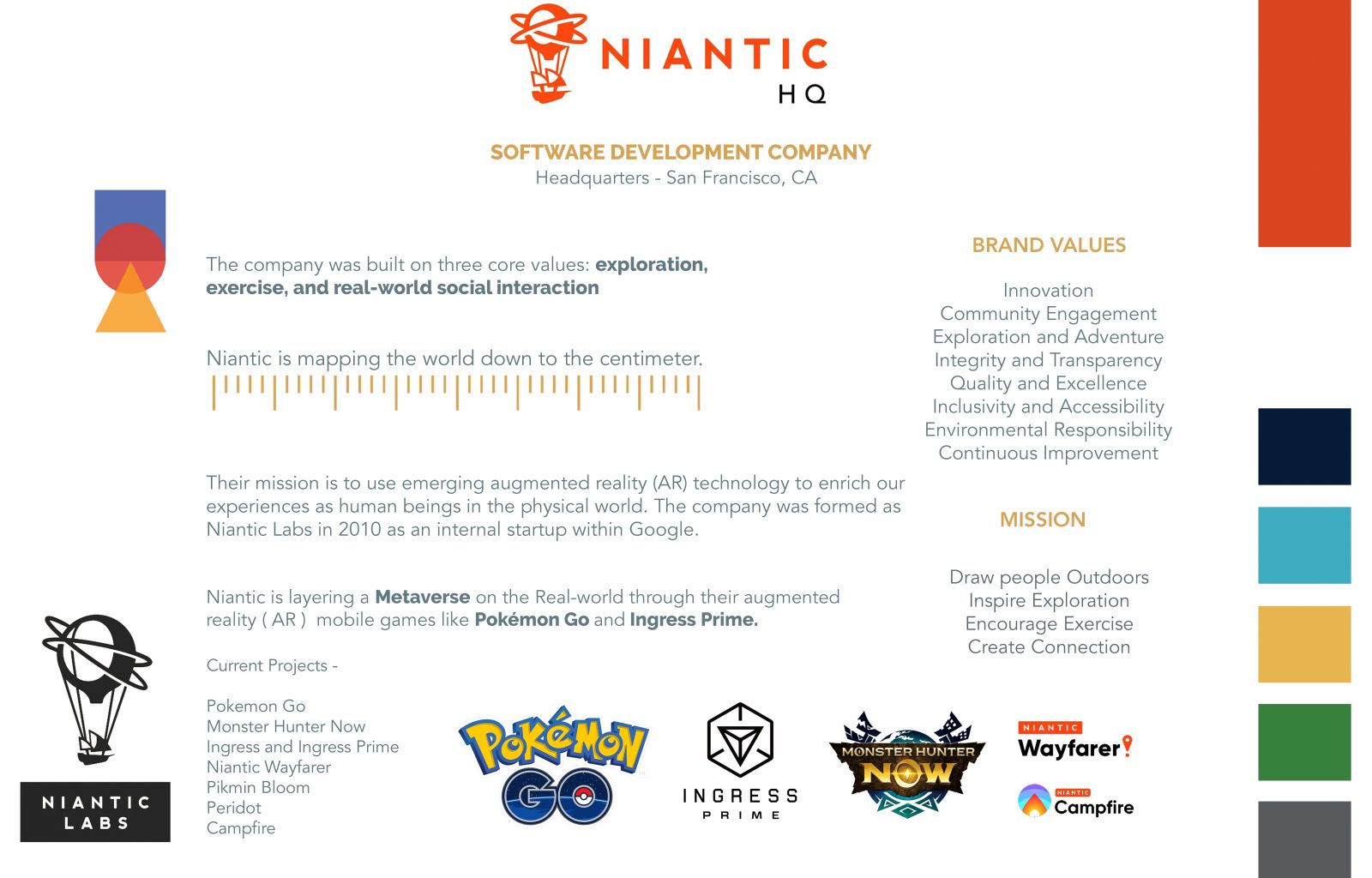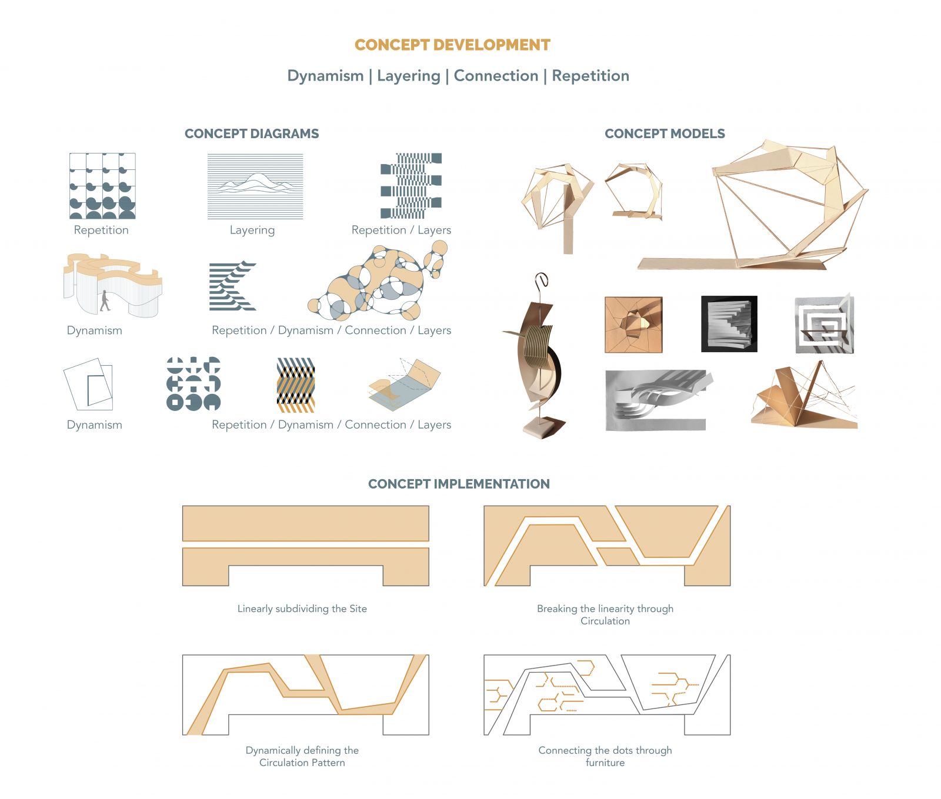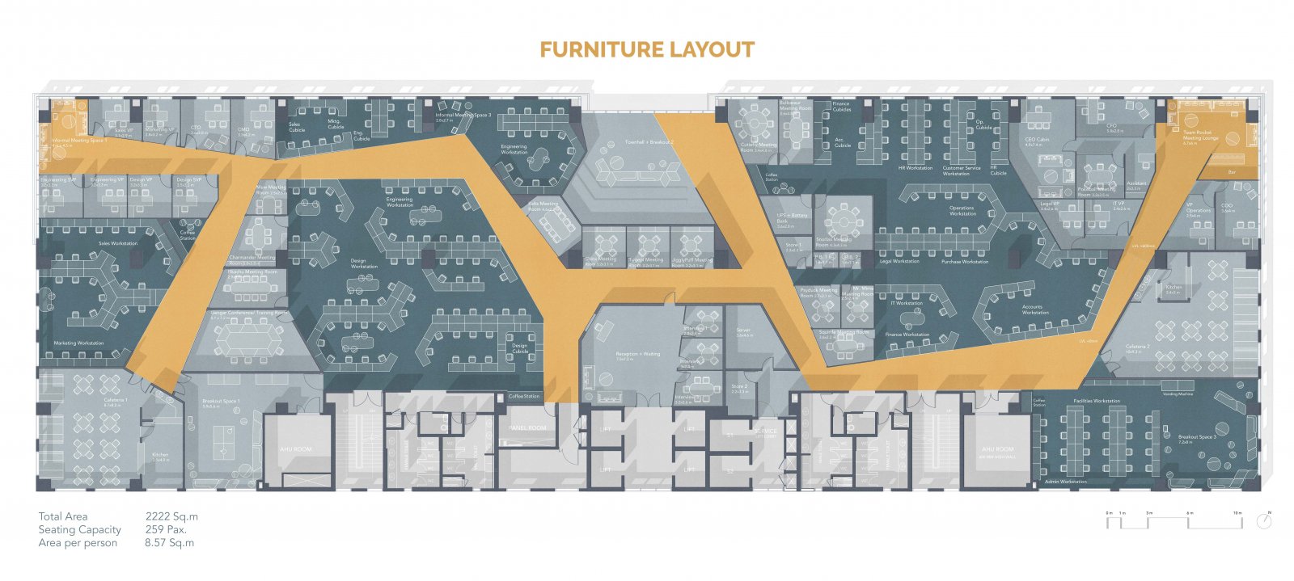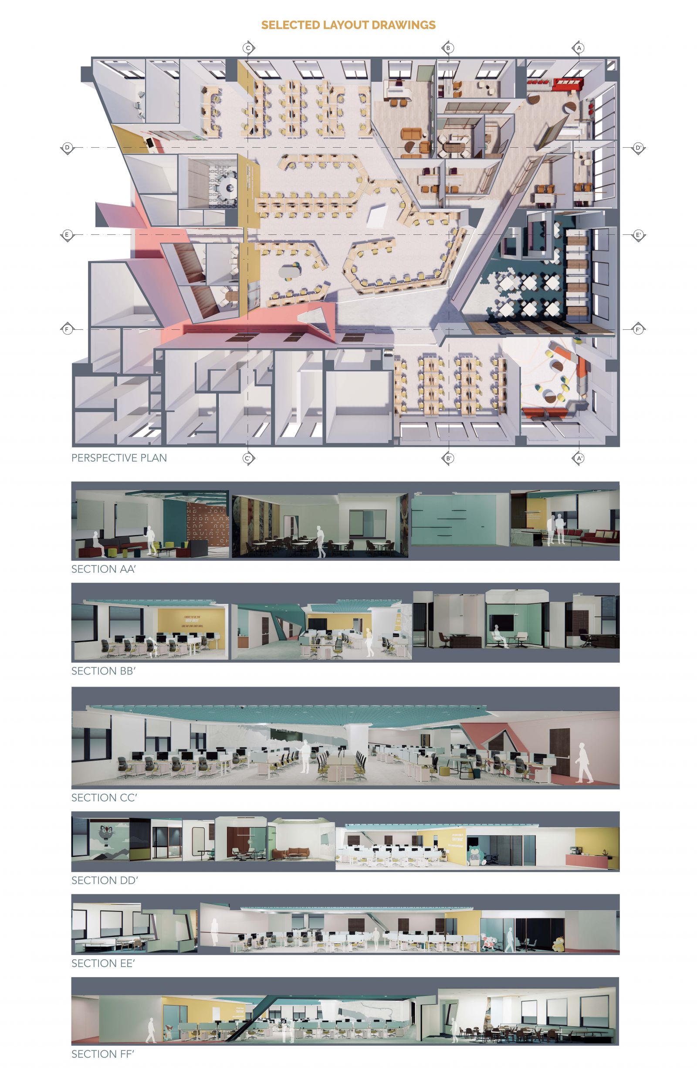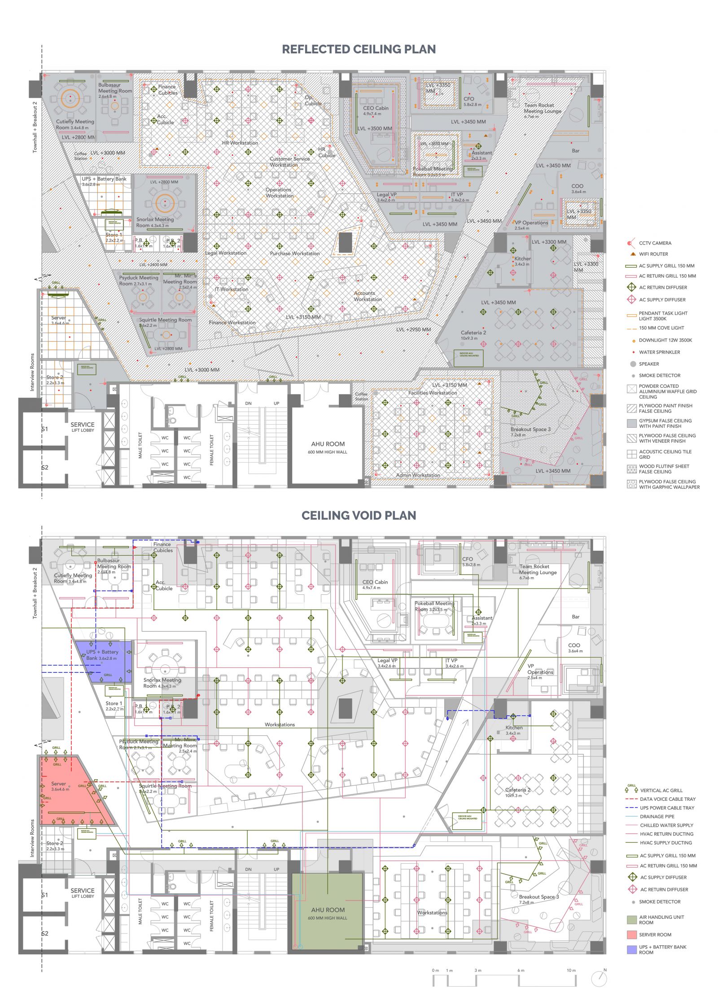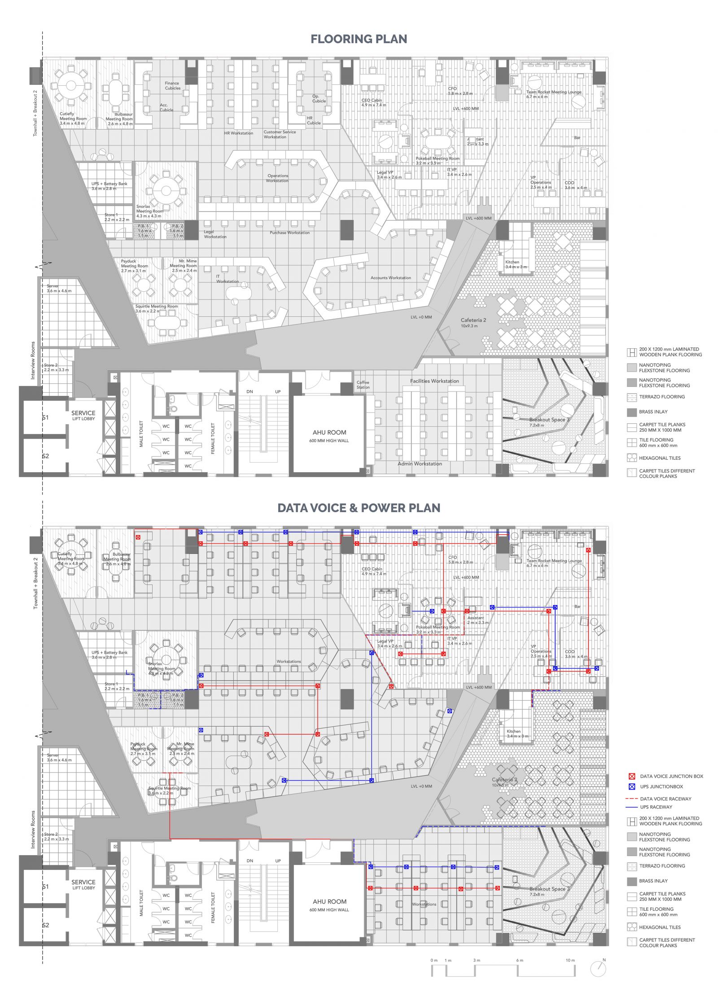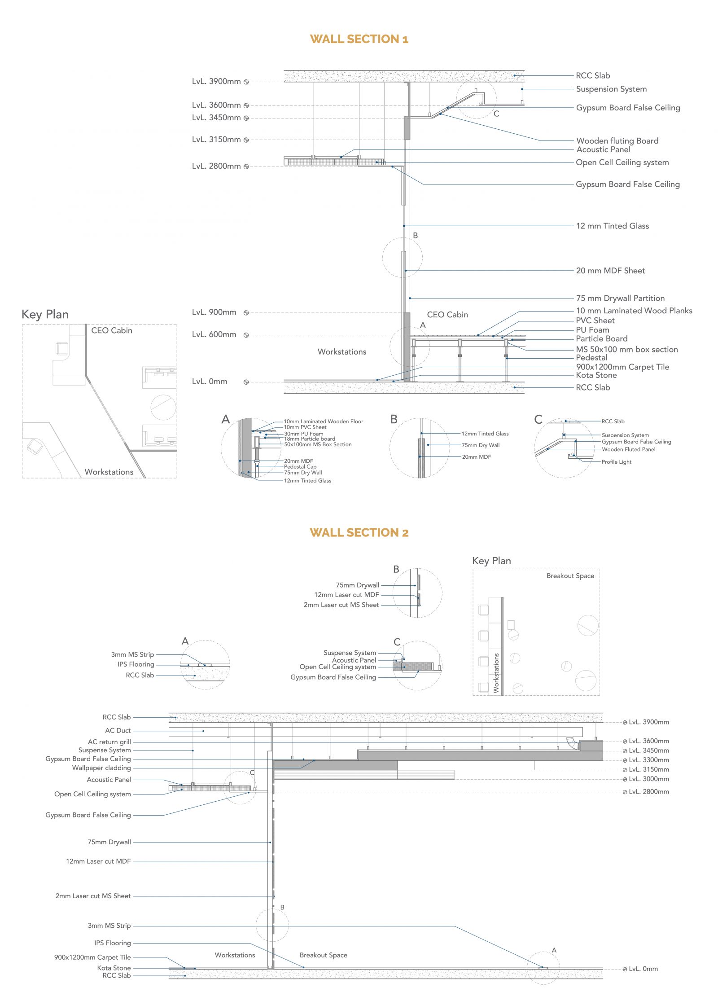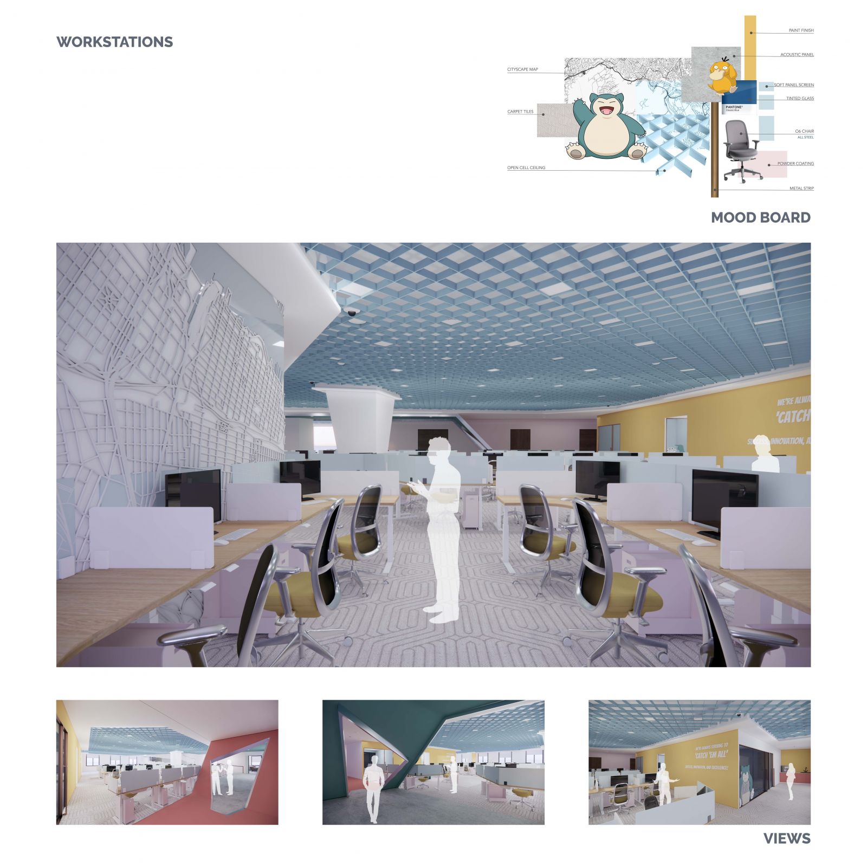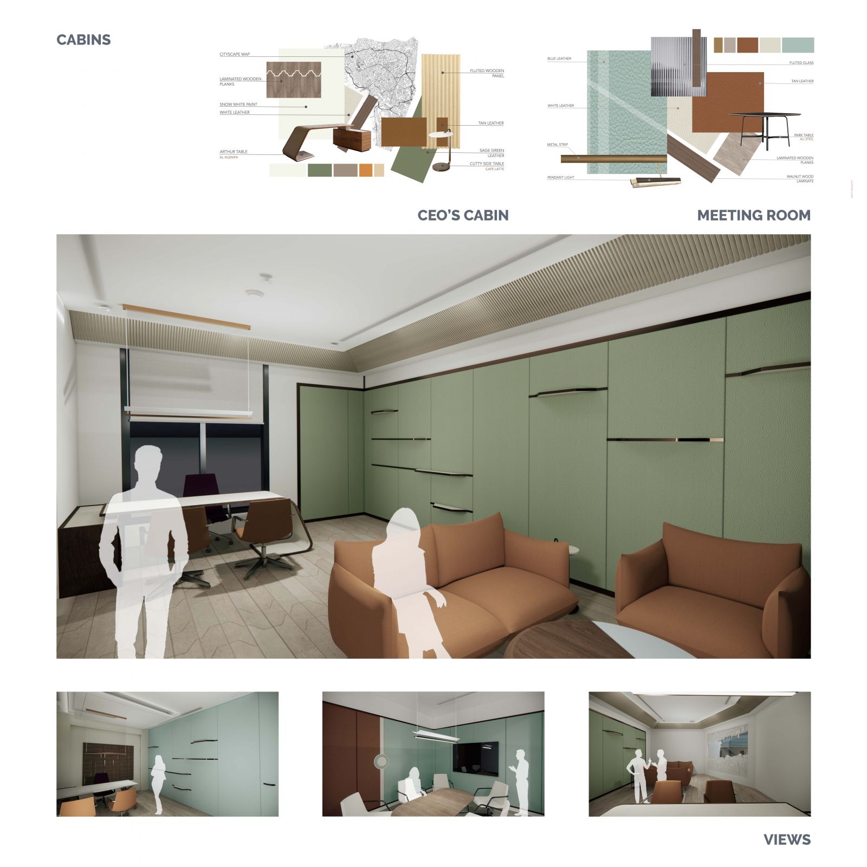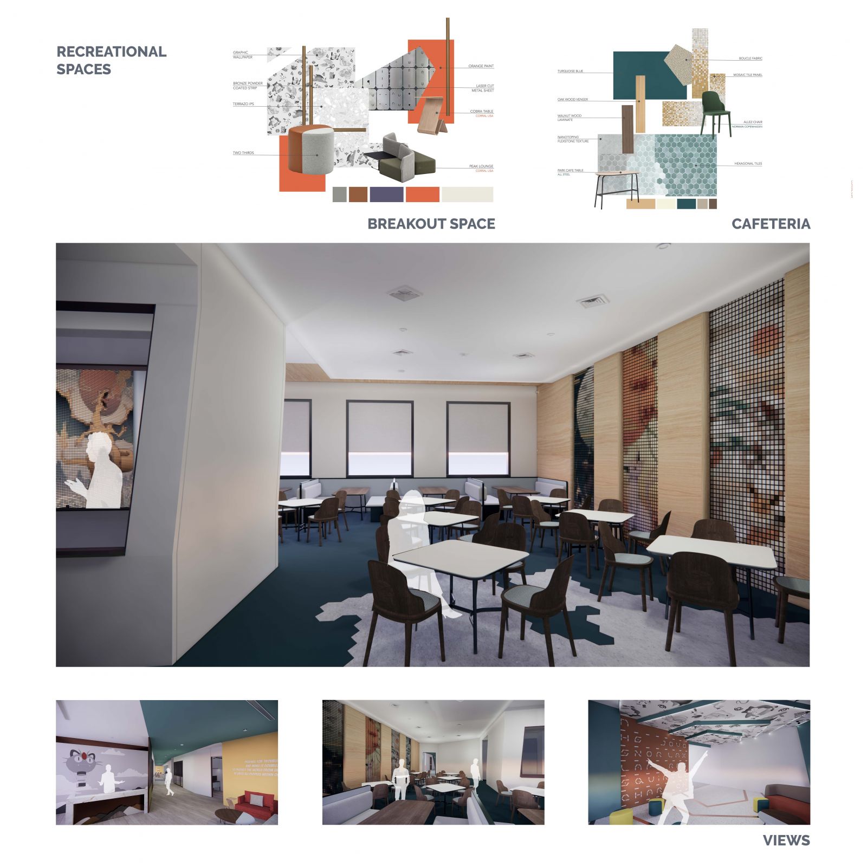Your browser is out-of-date!
For a richer surfing experience on our website, please update your browser. Update my browser now!
For a richer surfing experience on our website, please update your browser. Update my browser now!
The Niantic headquarters in Gift City, designed for 259 occupants, embodies Dynamism, Connectivity, and Layering as coreconcepts. As a software development company specializing in AR technology and world mapping through mobile games, the office layout fosters innovation and collaboration while reflecting the brand's identity. Circulation flows seamlessly from narrow to wide corridors, leading to communal spaces encouraging employee interaction. Elevated cabins denote hierarchy, maintaining privacy while promoting accessibility. Workstations are strategically clustered to facilitate internal discussions, catering to the company's need for brainstorming spaces. Meeting areas, named after Pokémon, add a playful touch, inspiring creativity within the workspace.
