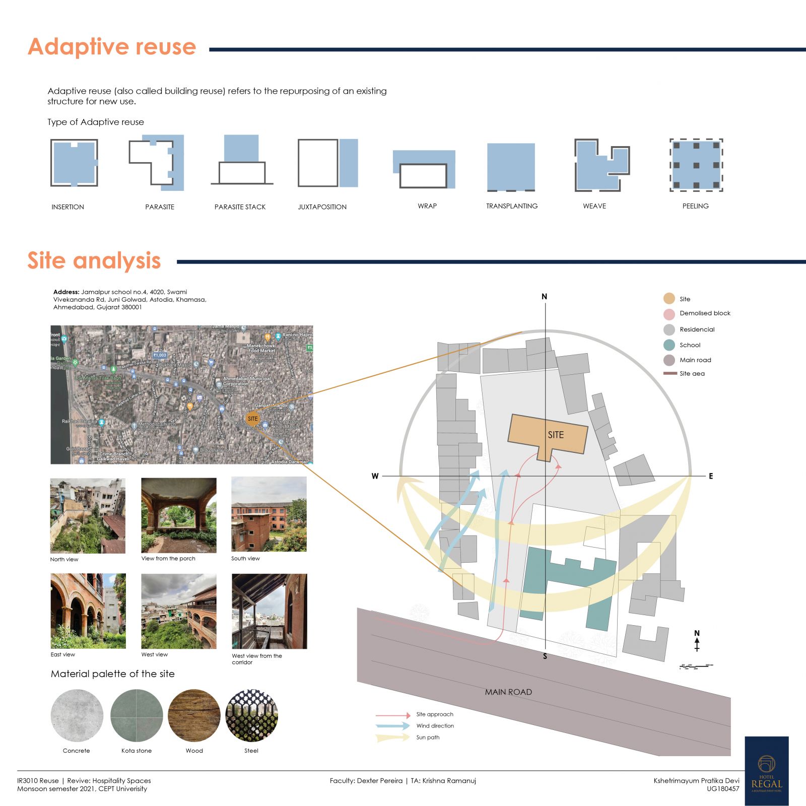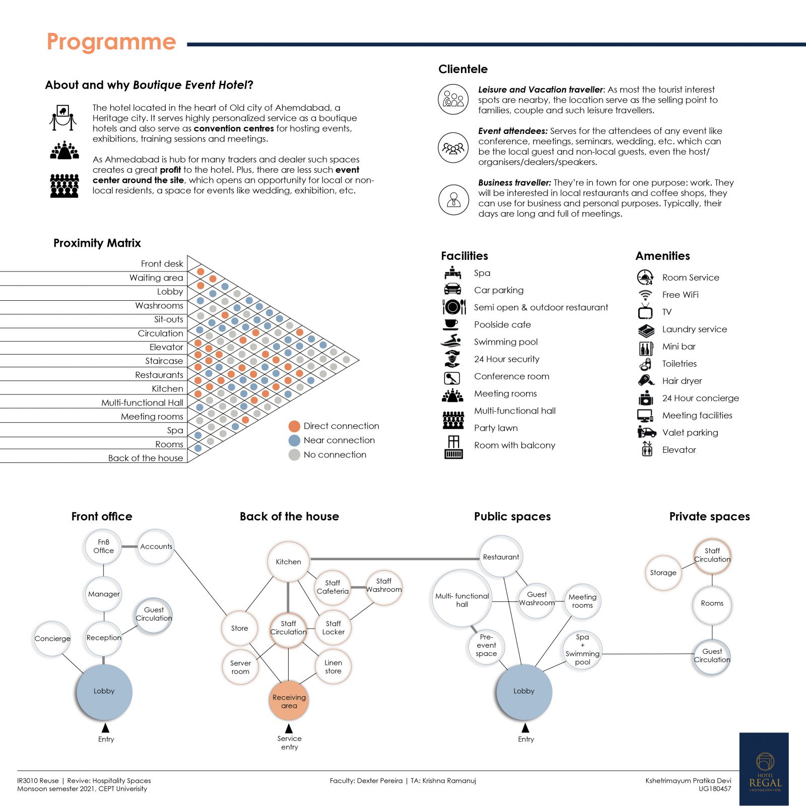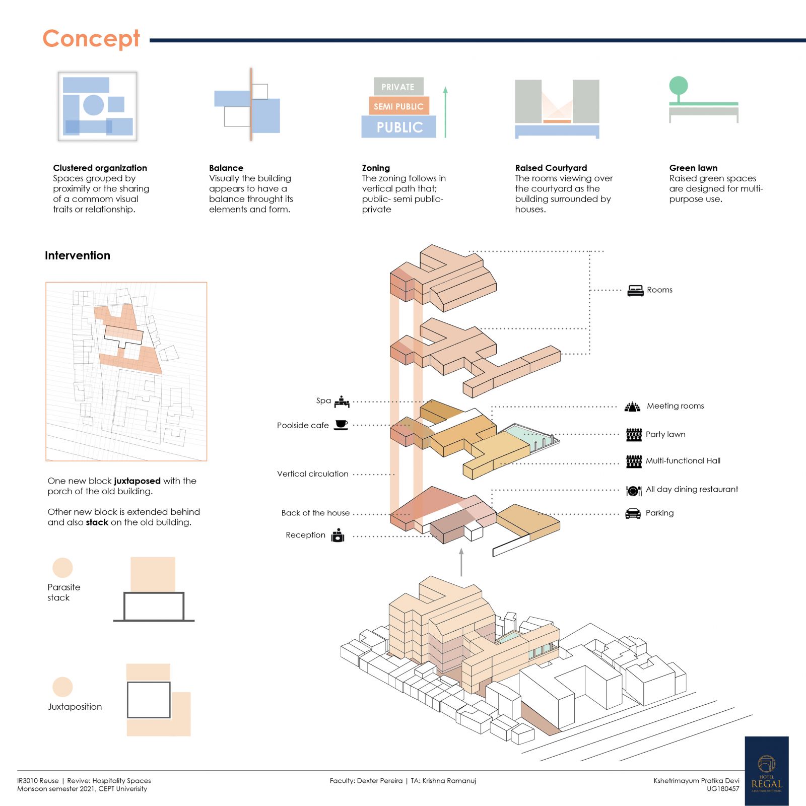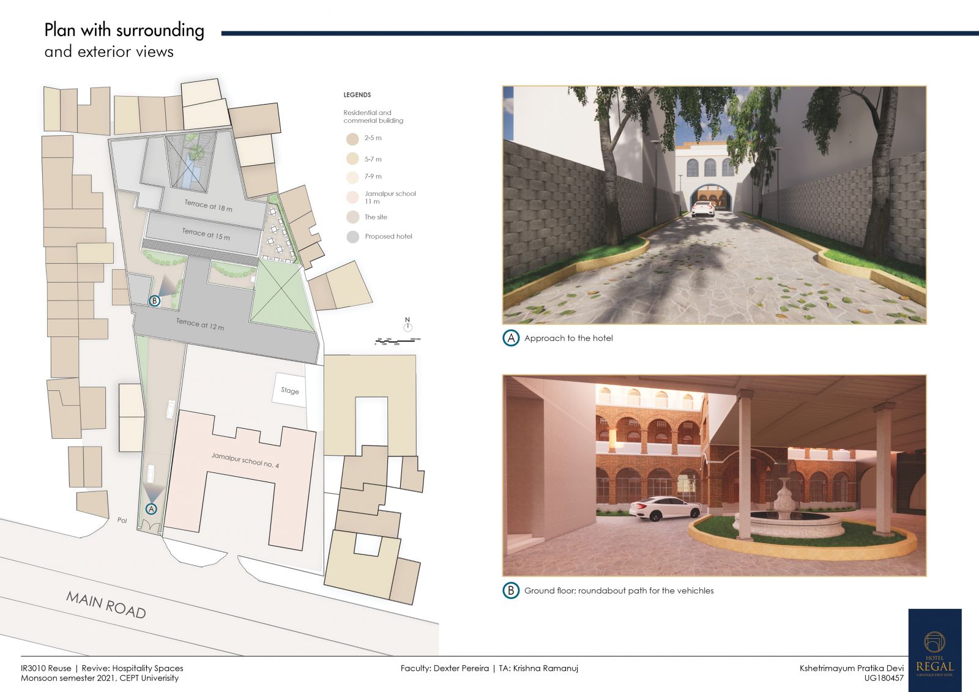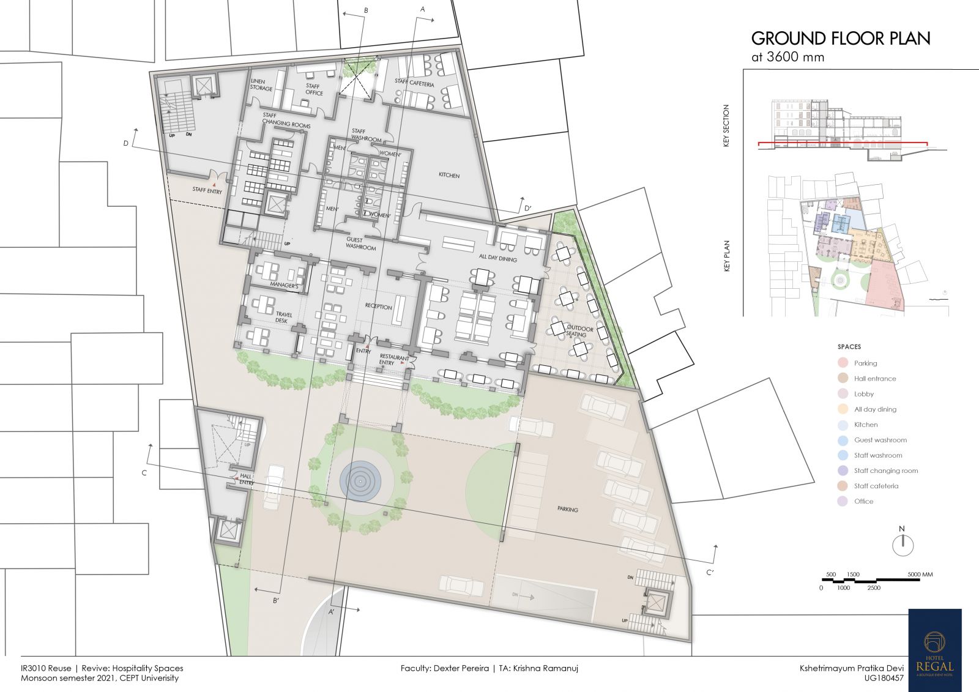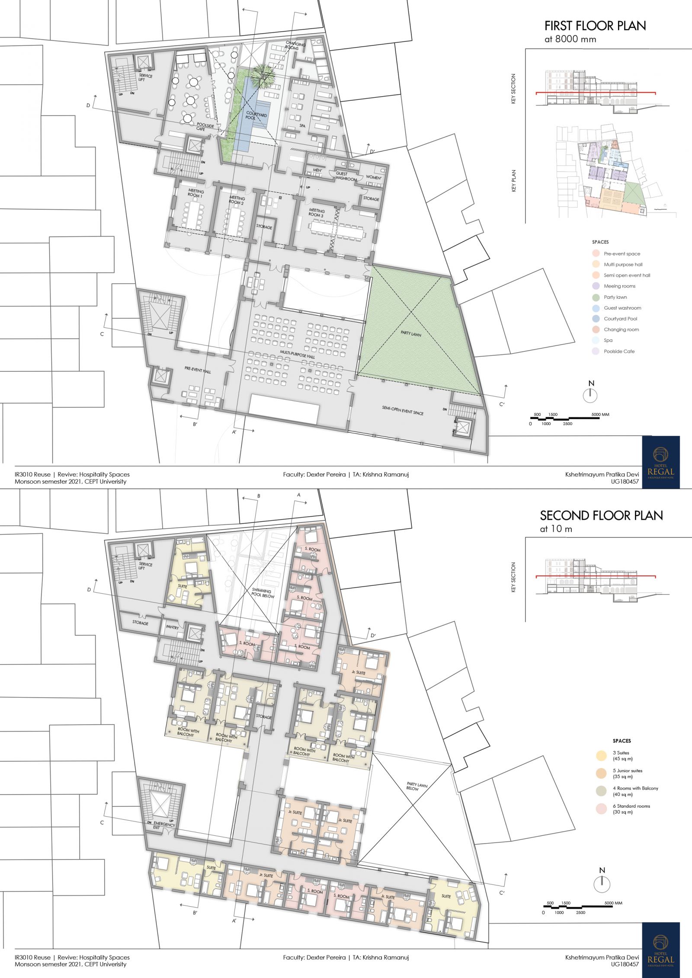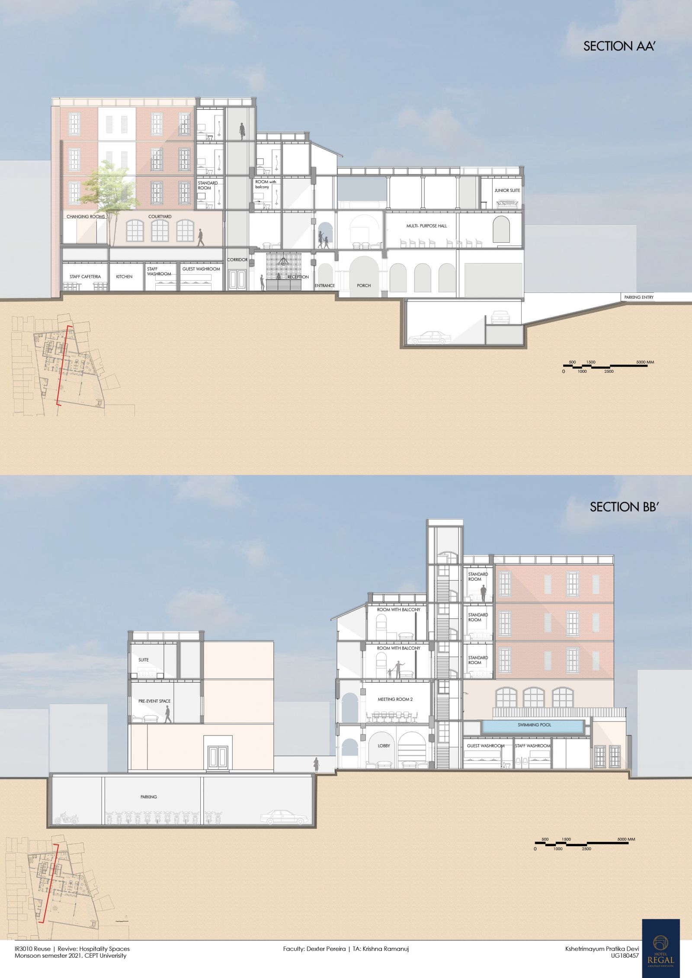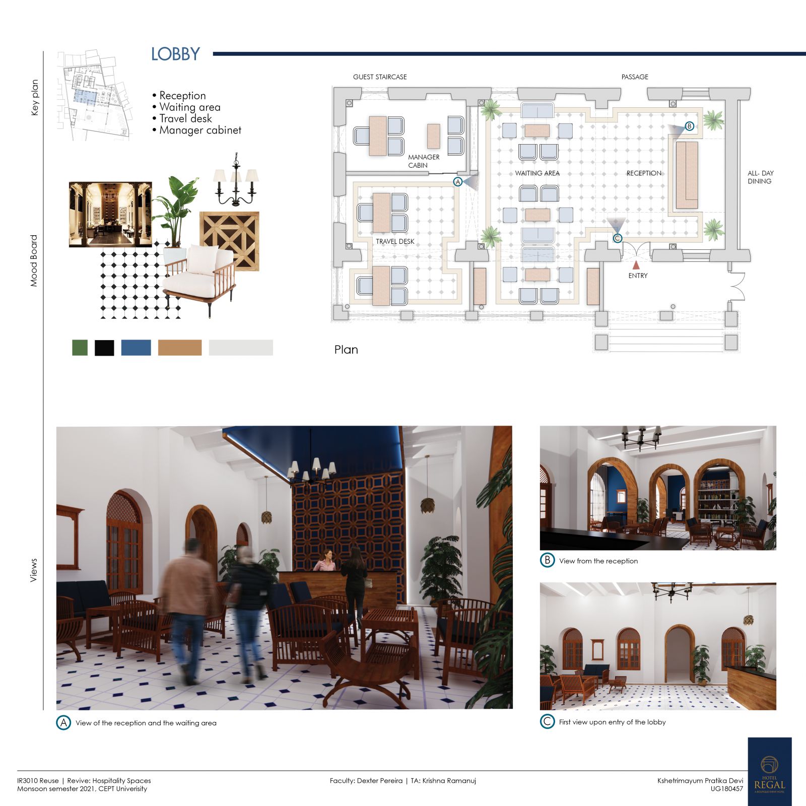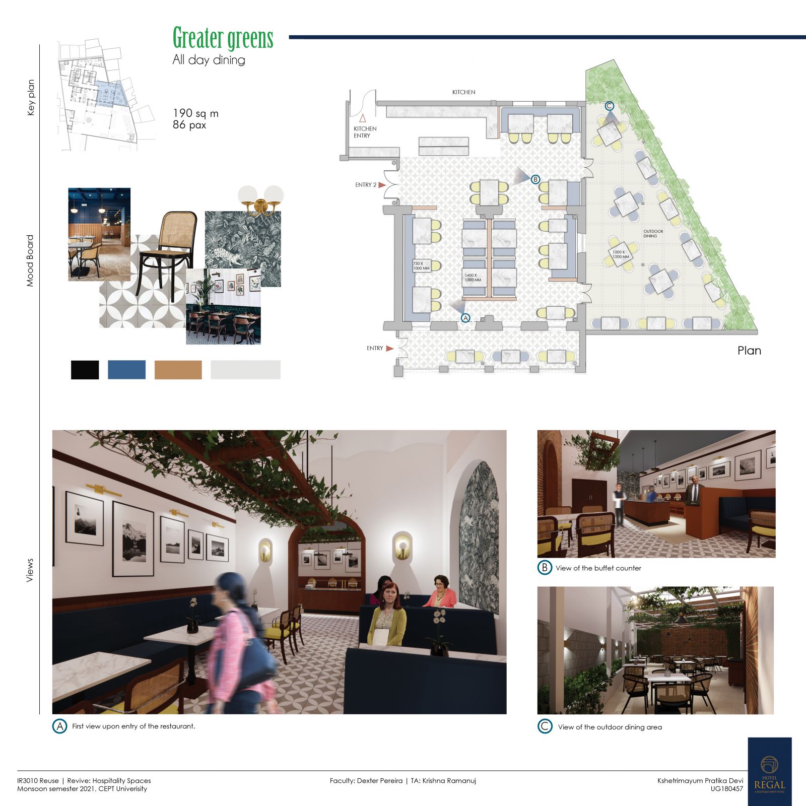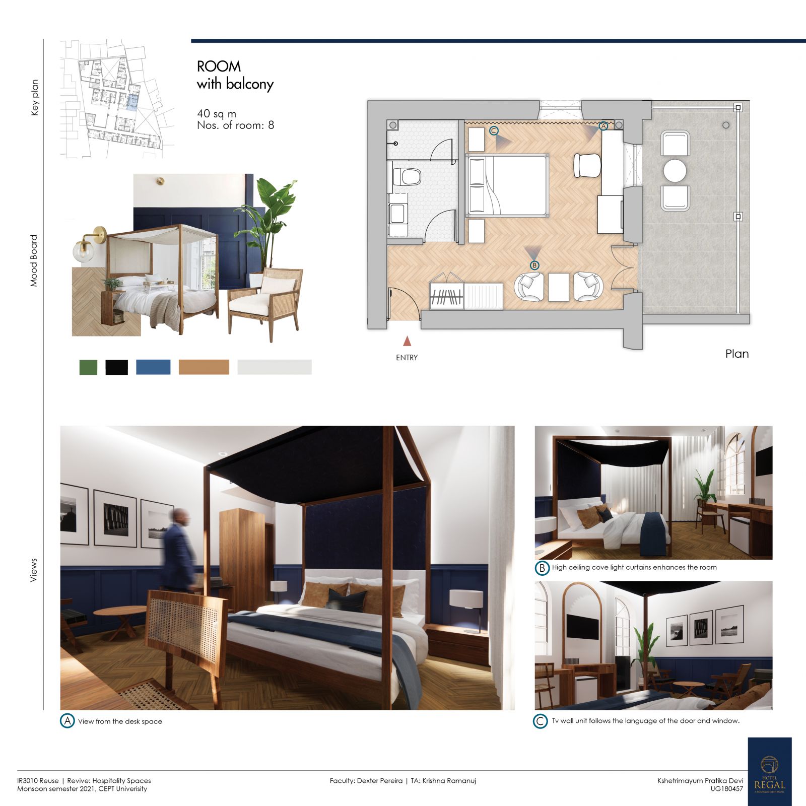Your browser is out-of-date!
For a richer surfing experience on our website, please update your browser. Update my browser now!
For a richer surfing experience on our website, please update your browser. Update my browser now!
Hotel Regal is an adaptive reuse project which initially was a school located in the old city of Ahmedabad. The site is surrounded by pol houses and has a connection to the main road. The idea to design an event hotel was to gain profit both from locals and tourists. The interventions to the existing building were designed according to the functions the hotel serves and respecting the Colonial style of the building. In the process, many case studies were done on hotels, hotels in adaptive reuse, and interior styles. To view, all the case studies, click here.
View Additional Work