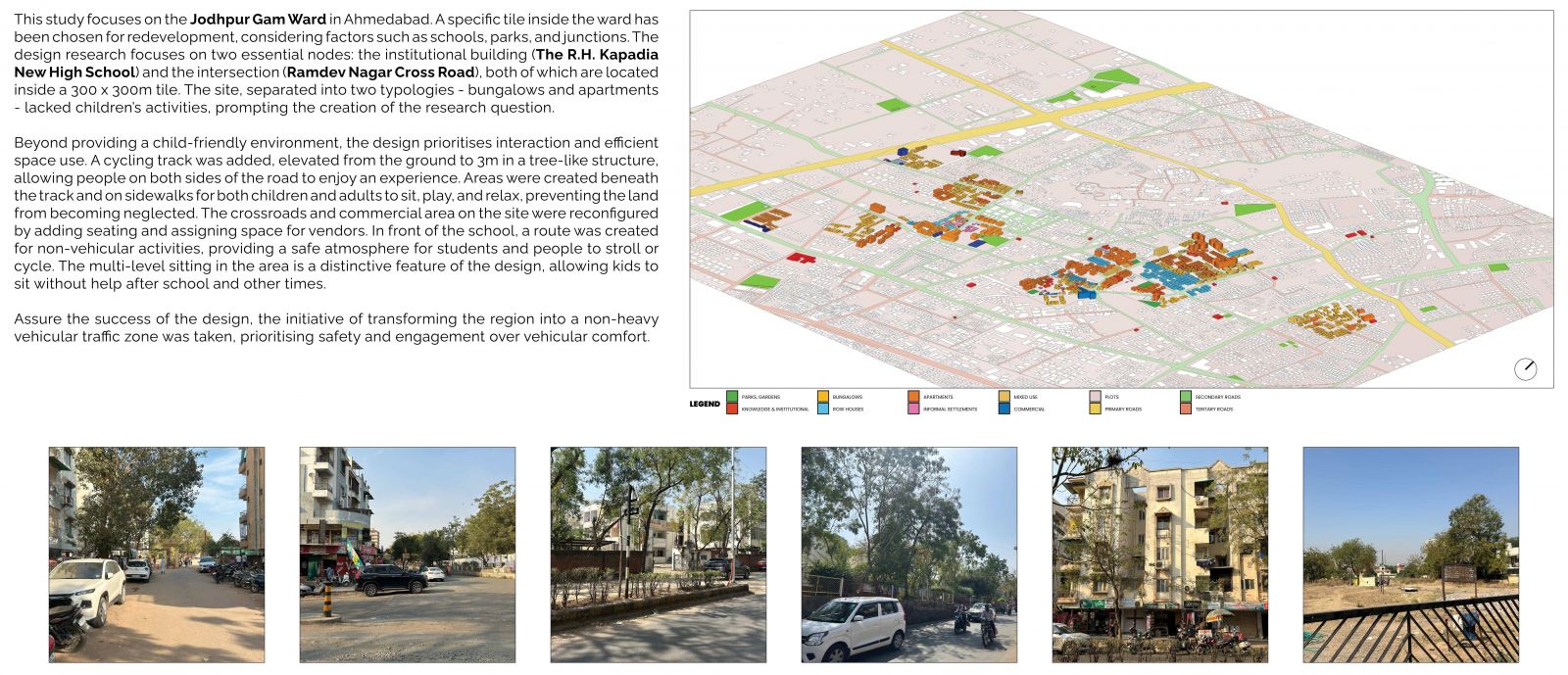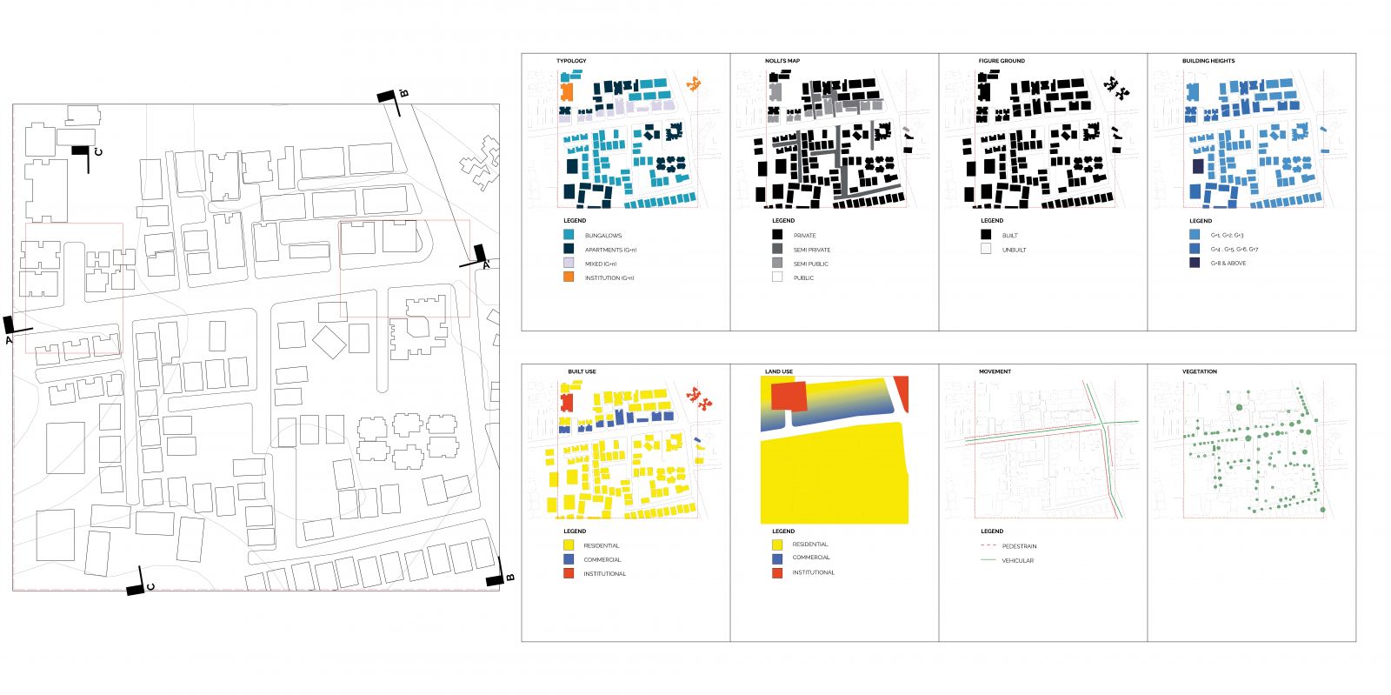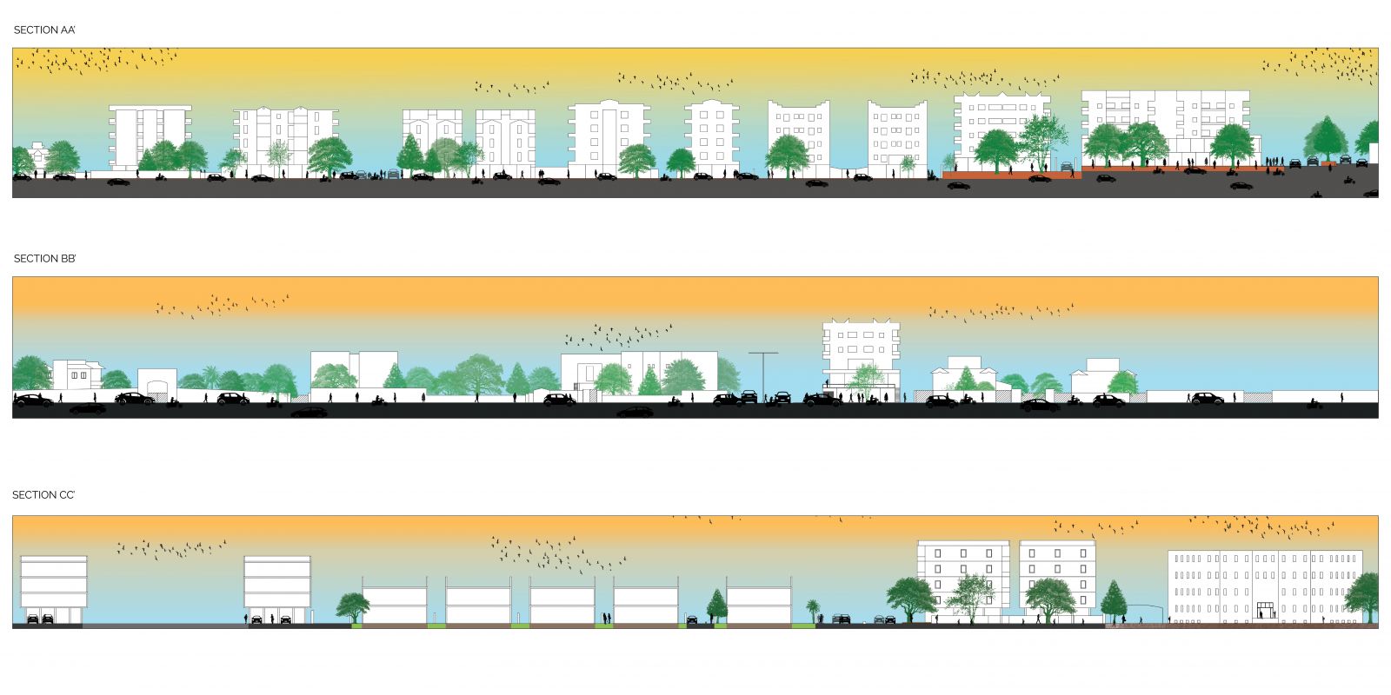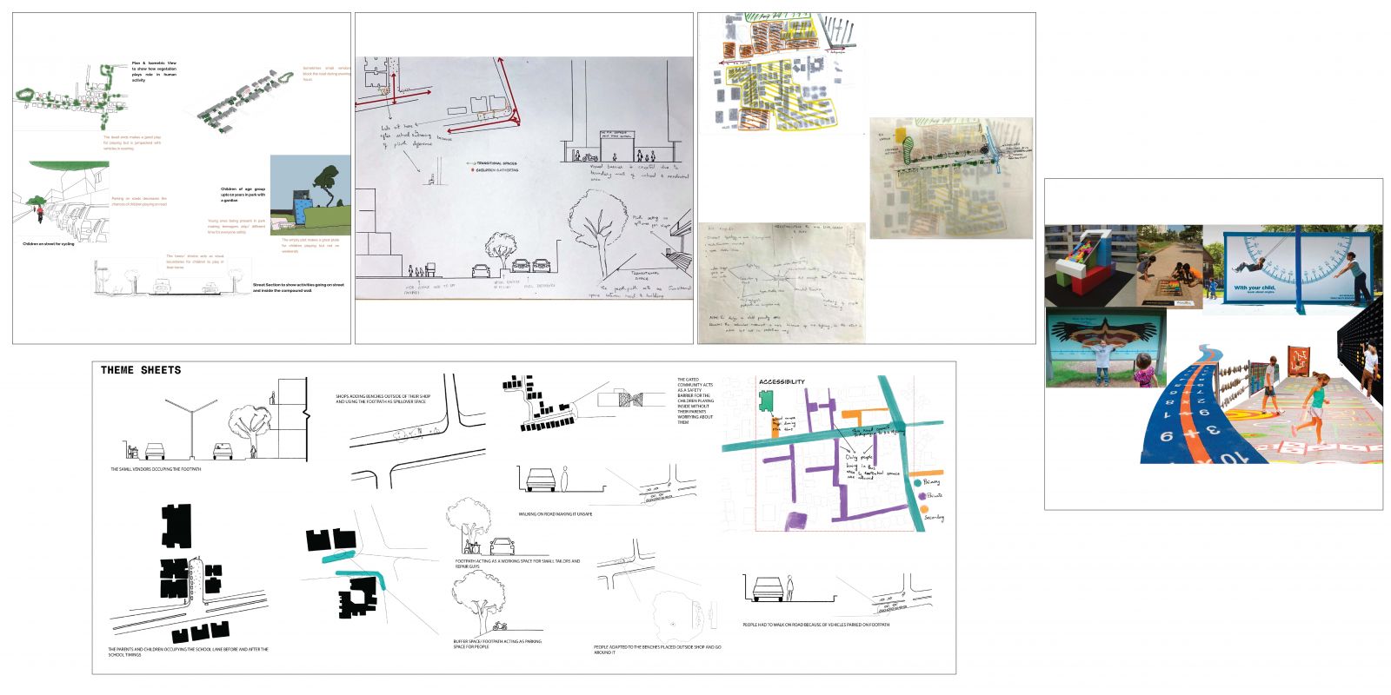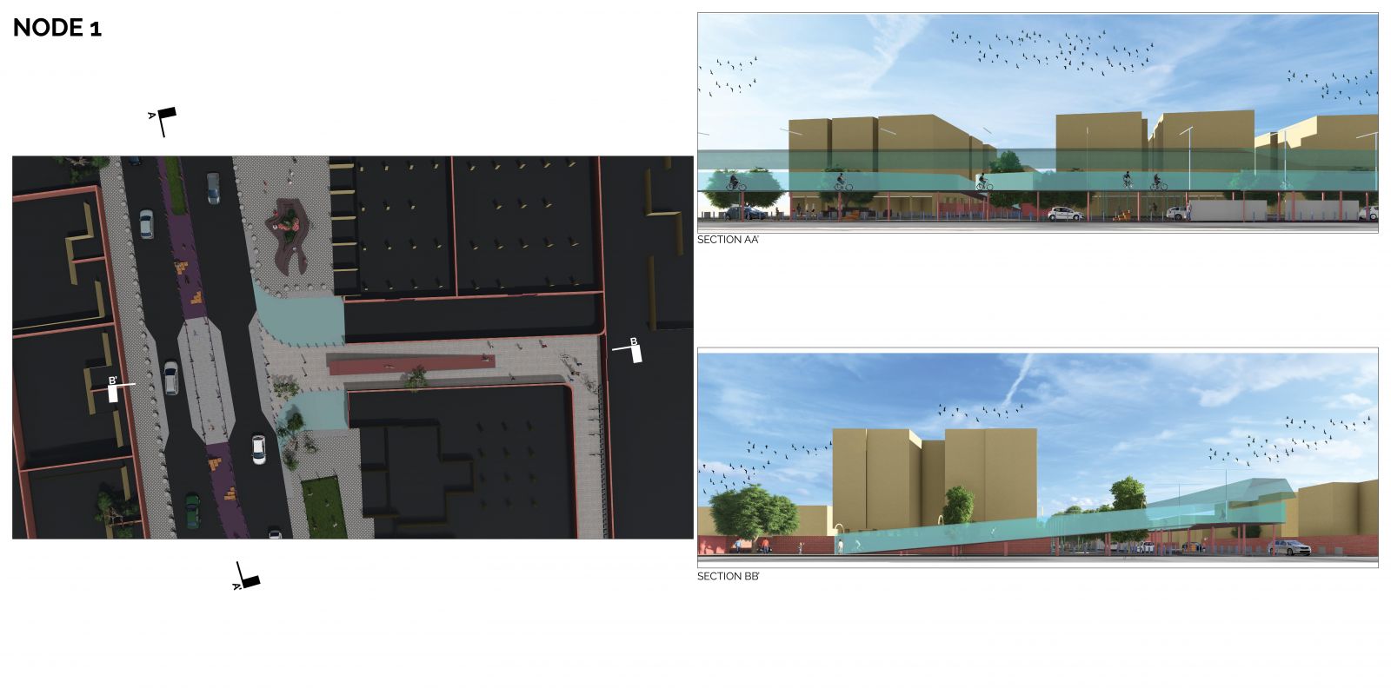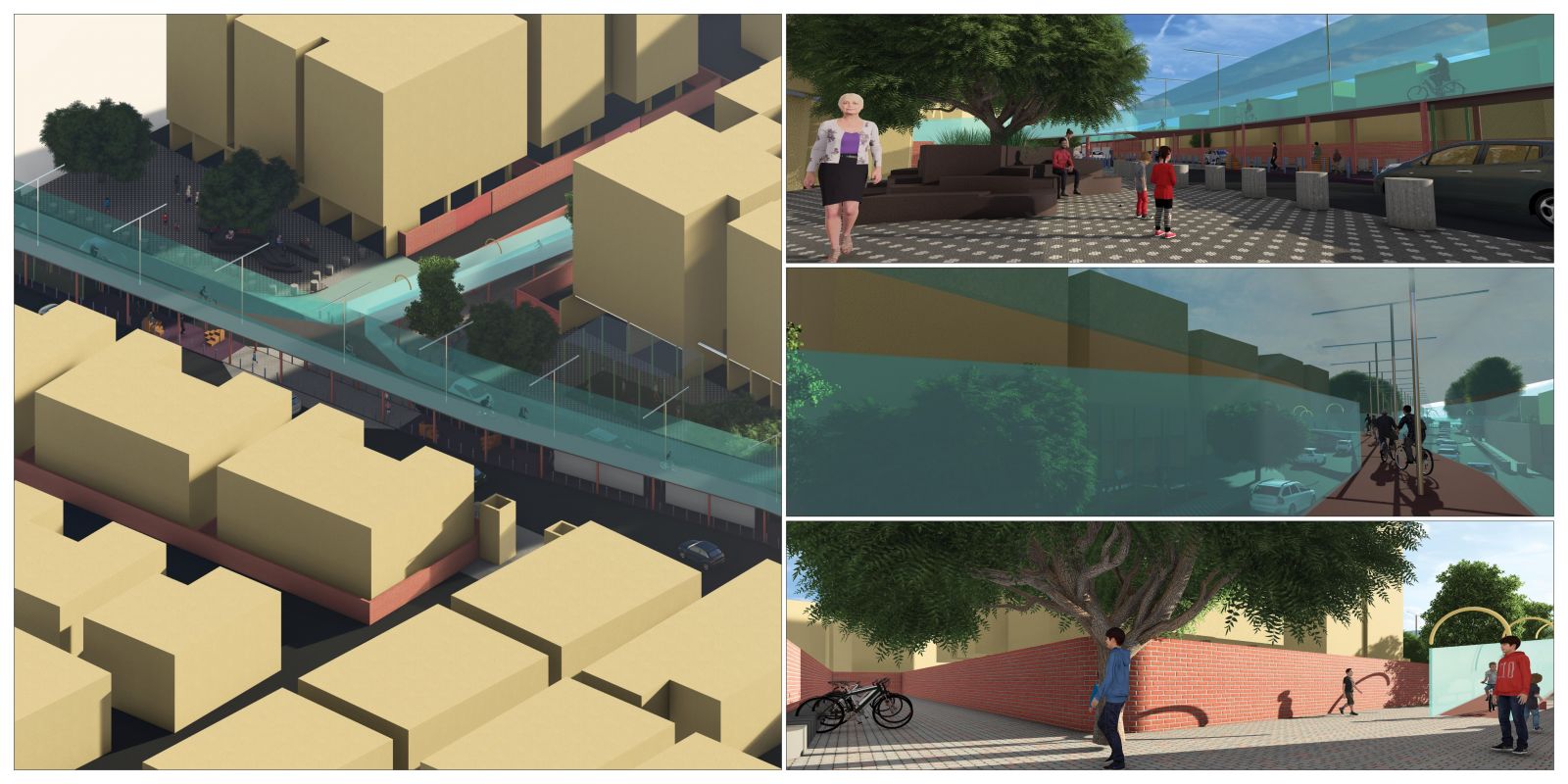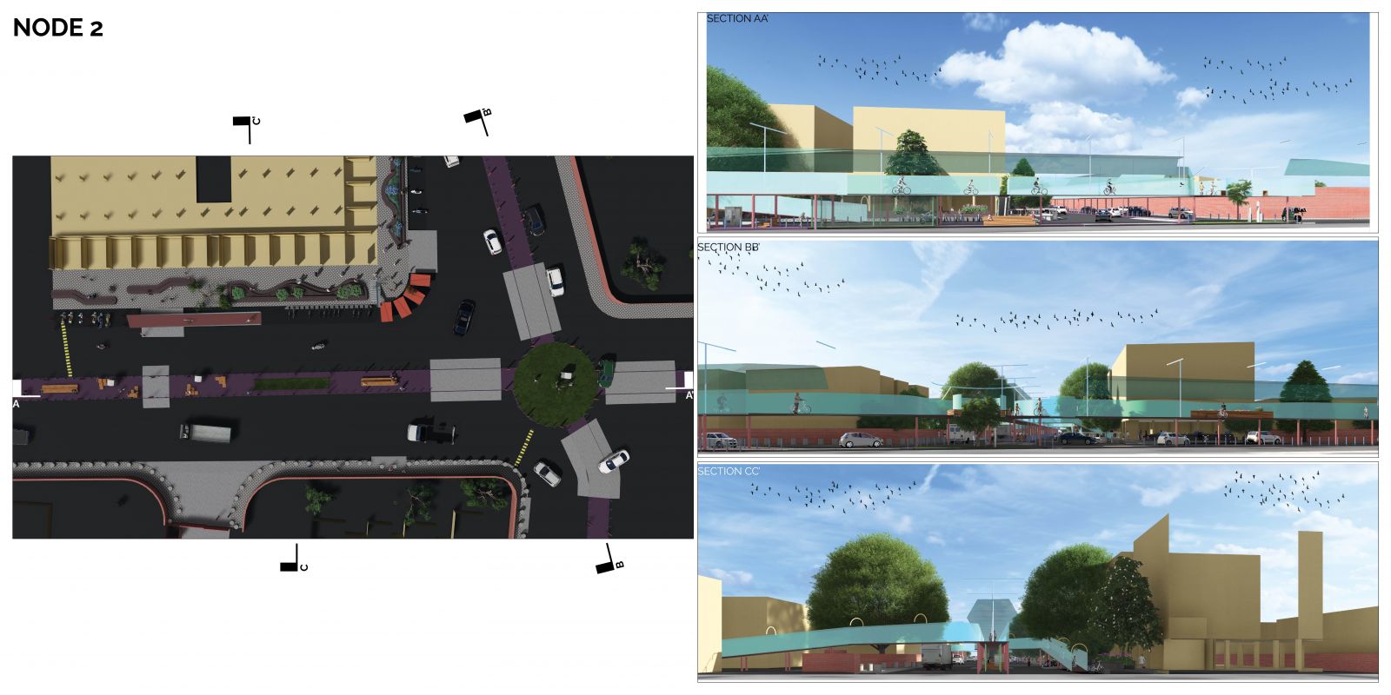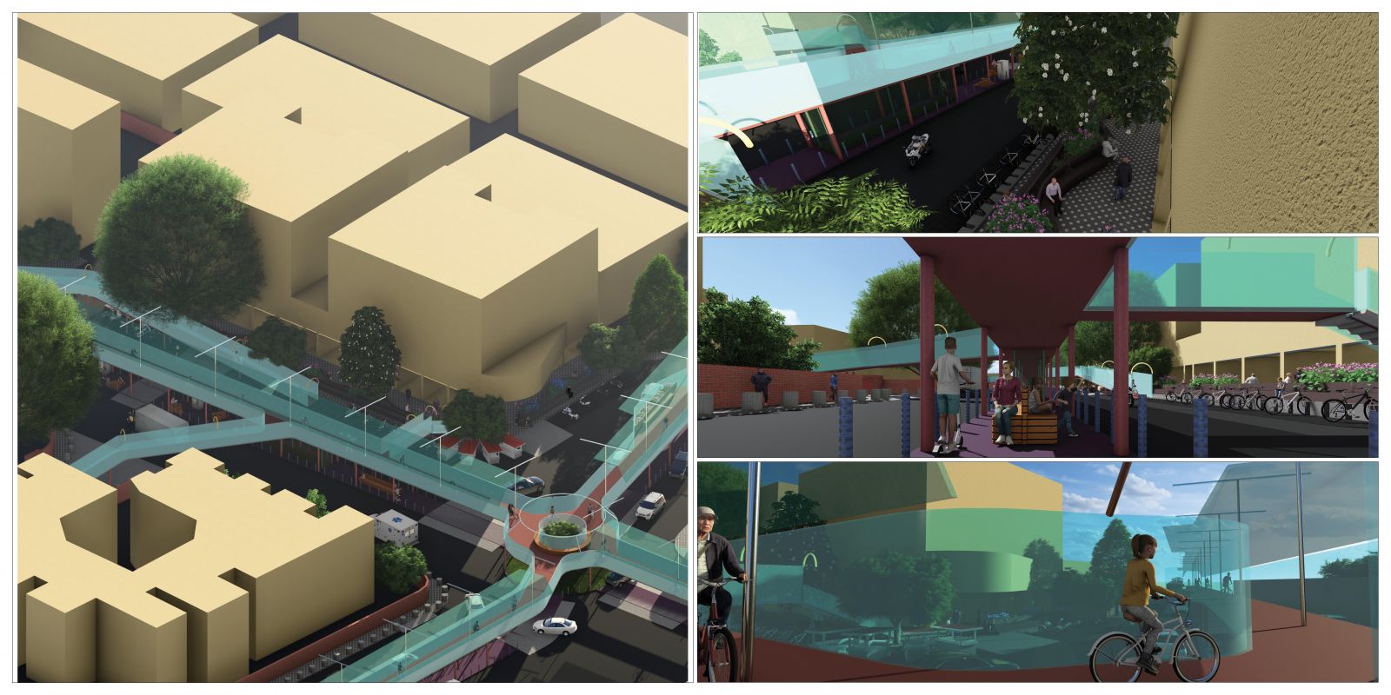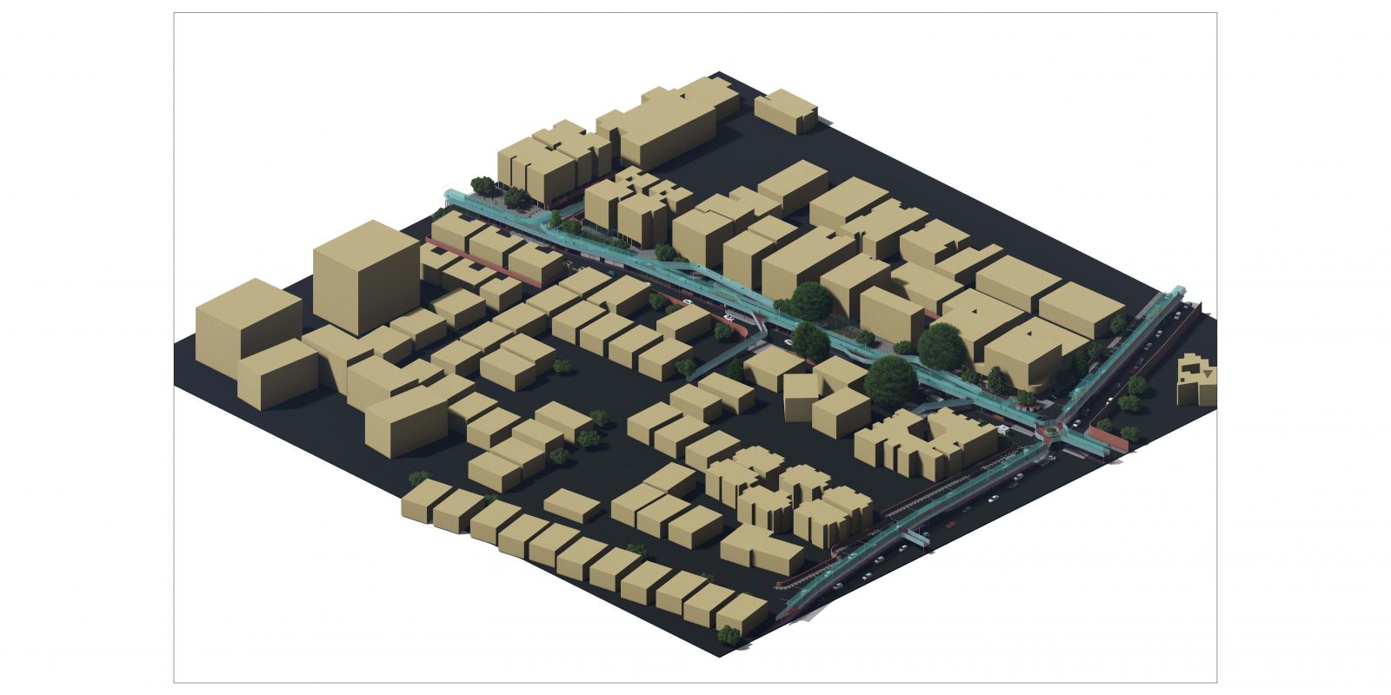Your browser is out-of-date!
For a richer surfing experience on our website, please update your browser. Update my browser now!
For a richer surfing experience on our website, please update your browser. Update my browser now!
The design intent focuses on two essential nodes: the institutional building of R.H. Kapadia New High School and the road intersection at Ramdev Nagar Cross Road. Both the nodes are located within the selected 300 x 300m tile of the Jodhpur Ward, Ahmedabad. The site exhibited stark differences in use of public spaces in the hosing typologies of bungalows and apartments. The spaces lacked presences and activities of children, prompting the investigation of the derived research question. Beyond providing a child-friendly built environment, the design prioritises the interaction and efficient use of public spaces. A cycling track was added, elevated from the ground at 3 metres, as a tree-like structure, allowing children on both edges of the housing typologies to enjoy a safe and comfortable navigating experience. Resting areas with public amenities were created beneath the tracks, as well as on the sidewalks, for both children and adults to sit, play, and relax. The crossroads and commercial buildings on the site were reconfigured by adding seating, and spaces for vending activities. At the edge of the school, a pedestrian navigational route was designed that provides a safe built context for students to walk and cycle. The multi-level sitting in the area is a distinctive feature of the design, allowing children to pause and rest after the school duration and in the evenings. The design decisions ensure that children become pro-active agents of navigation of the city. The initiative of transforming the selected tile with traffic calming measures to reduce the vehicular traffic prioritised the safety and engagement of different children living in the neighbourhood. This project demonstrates the dedication to fostering a harmonious and participatory community though enhanced urban built environment designs.
View Additional Work