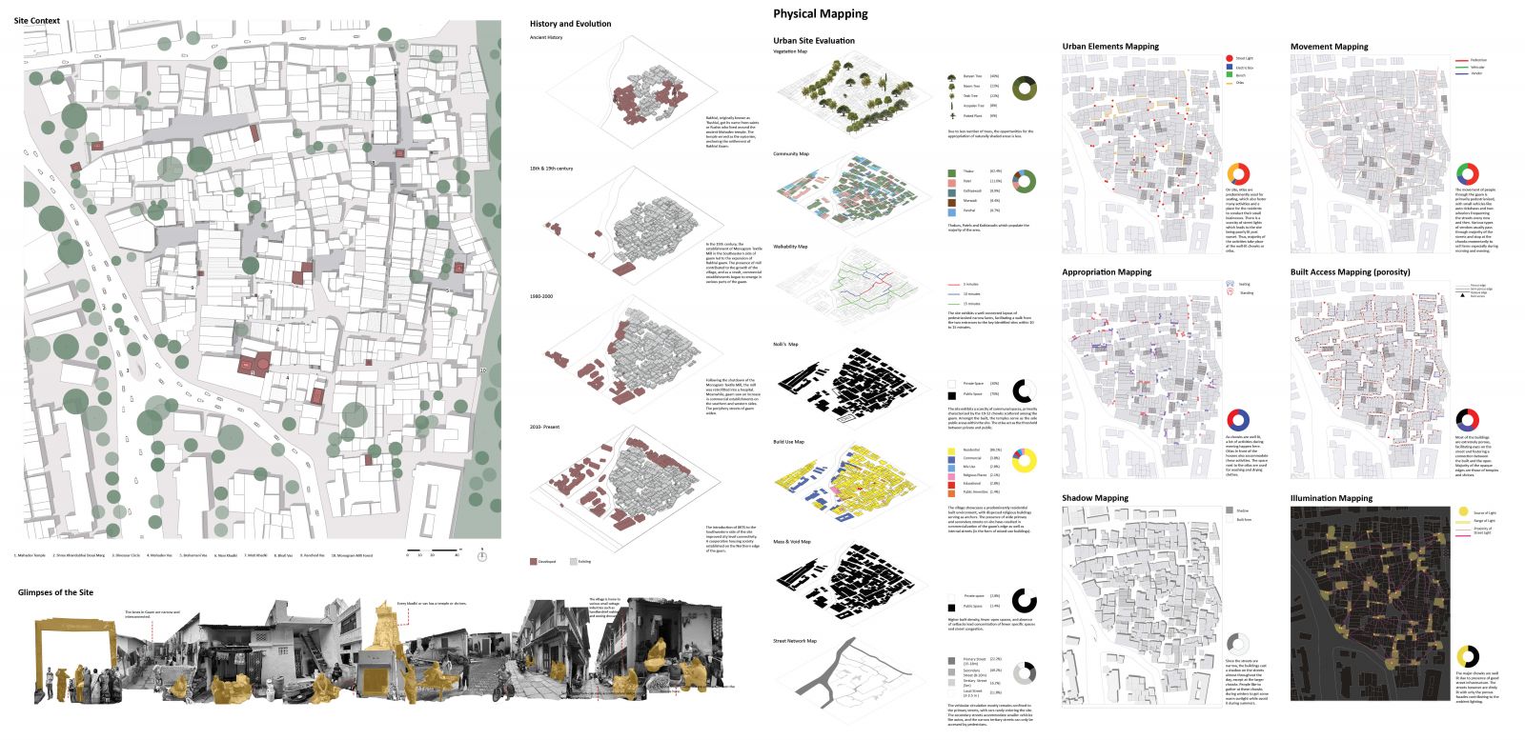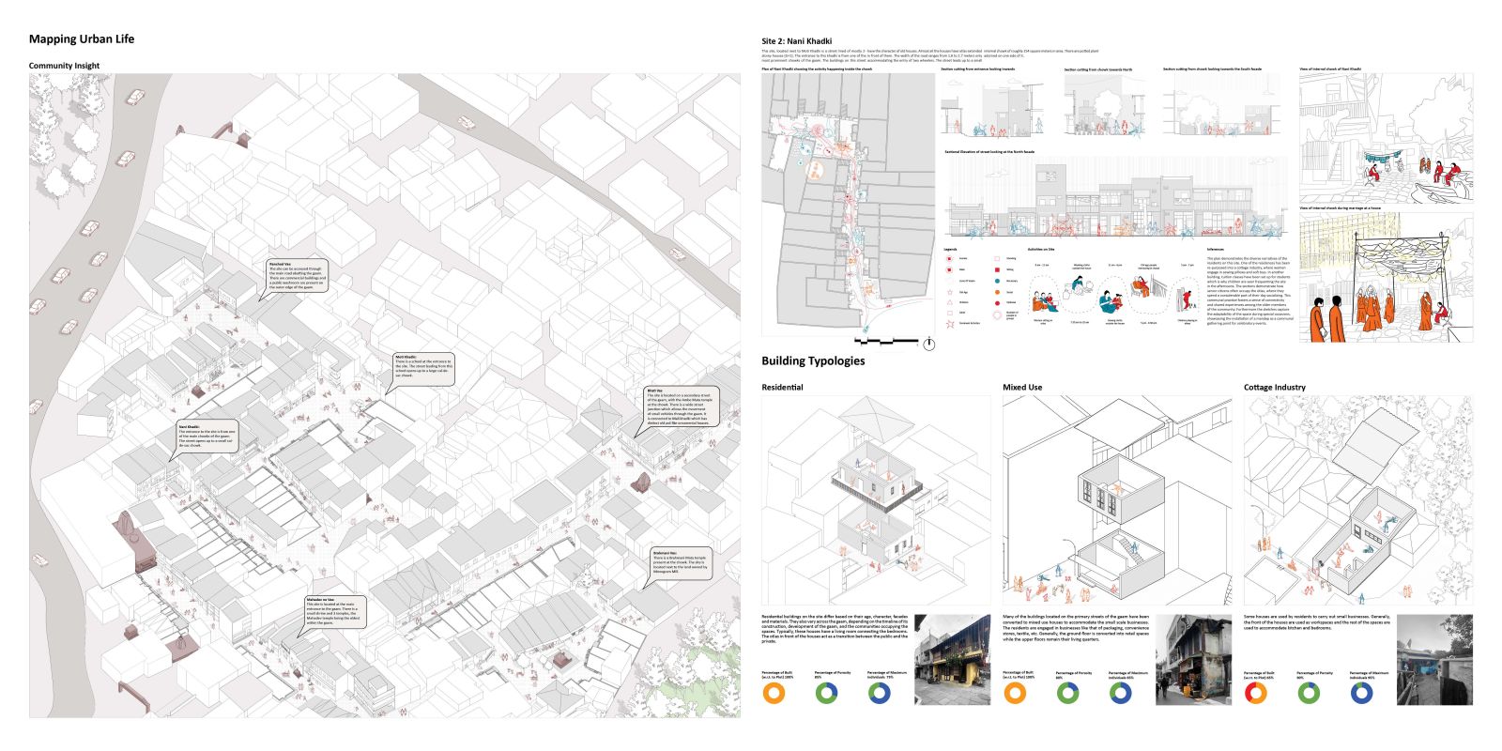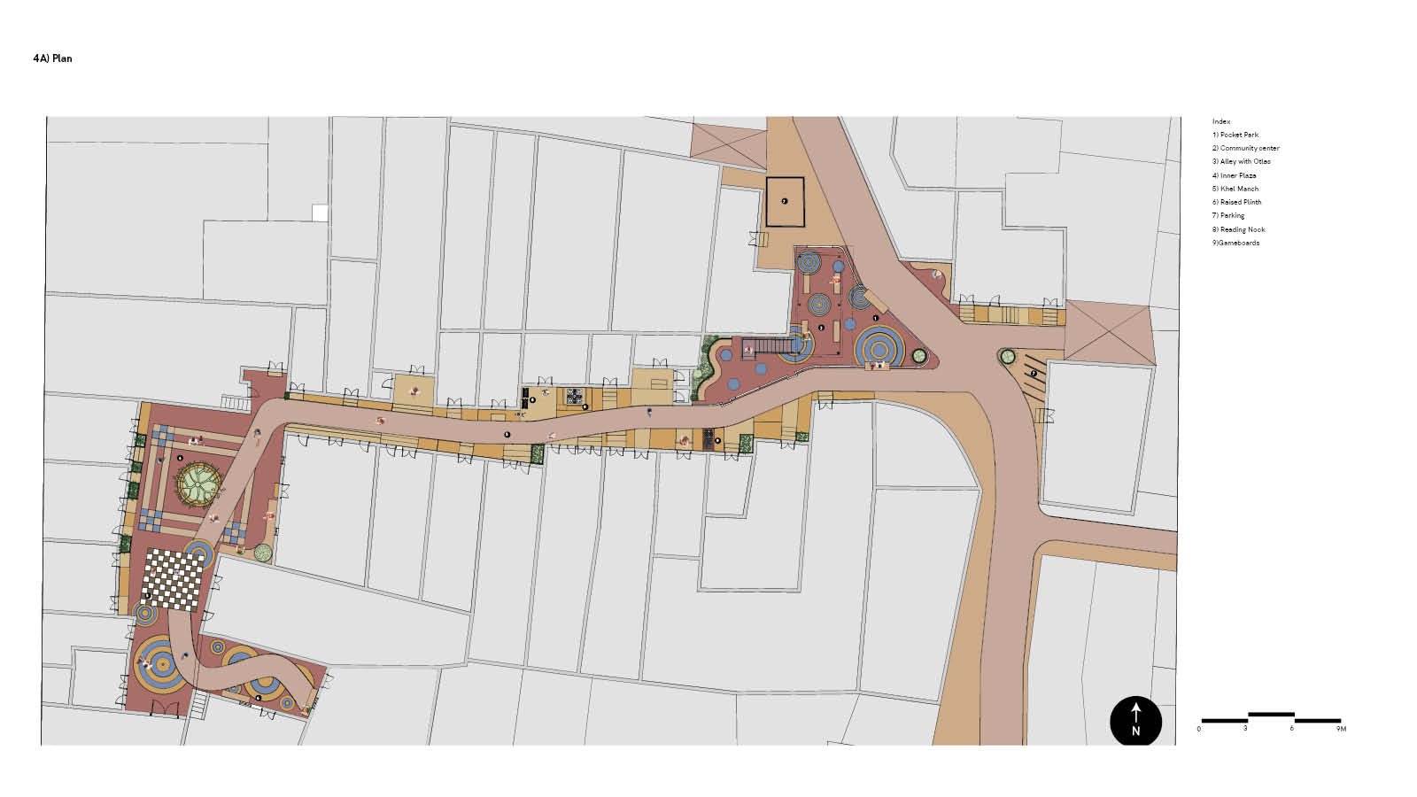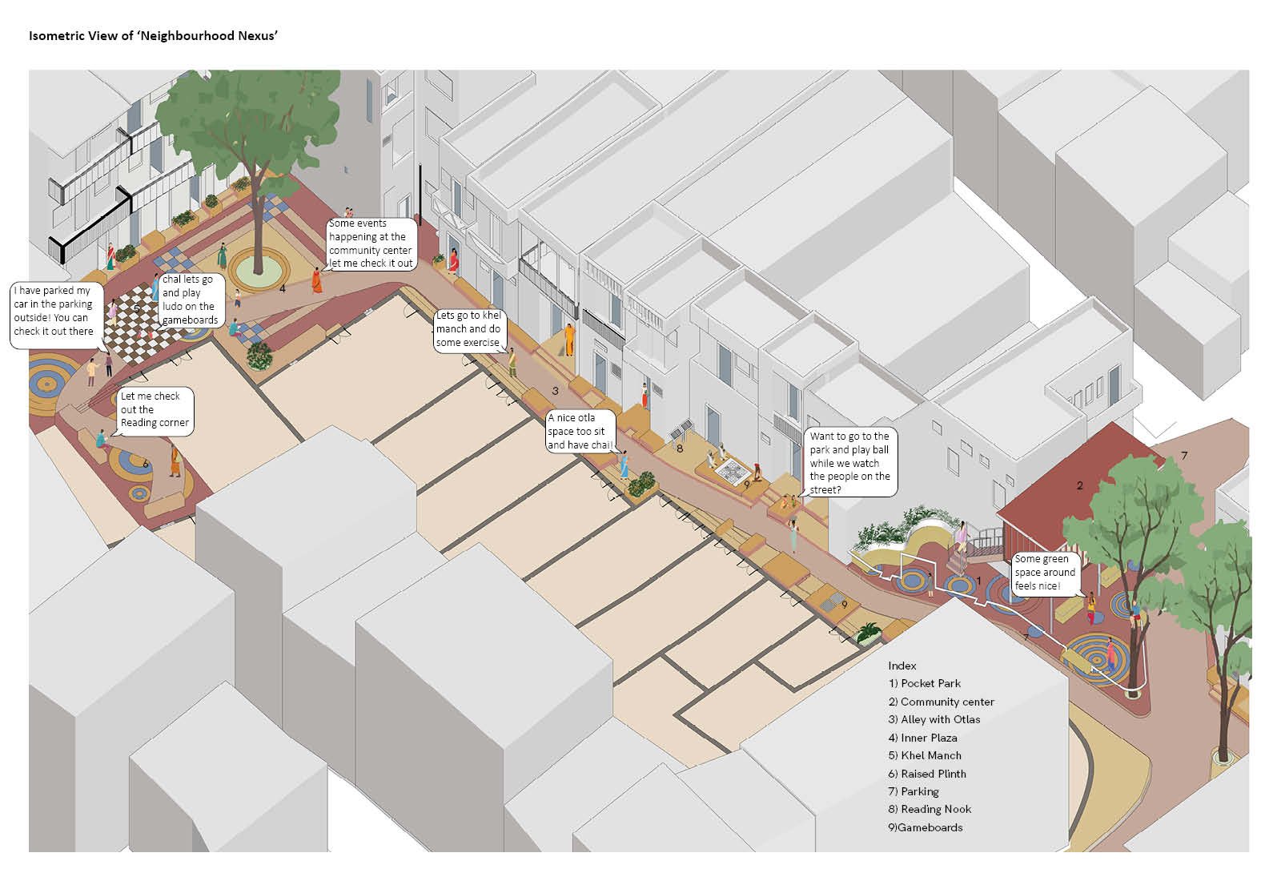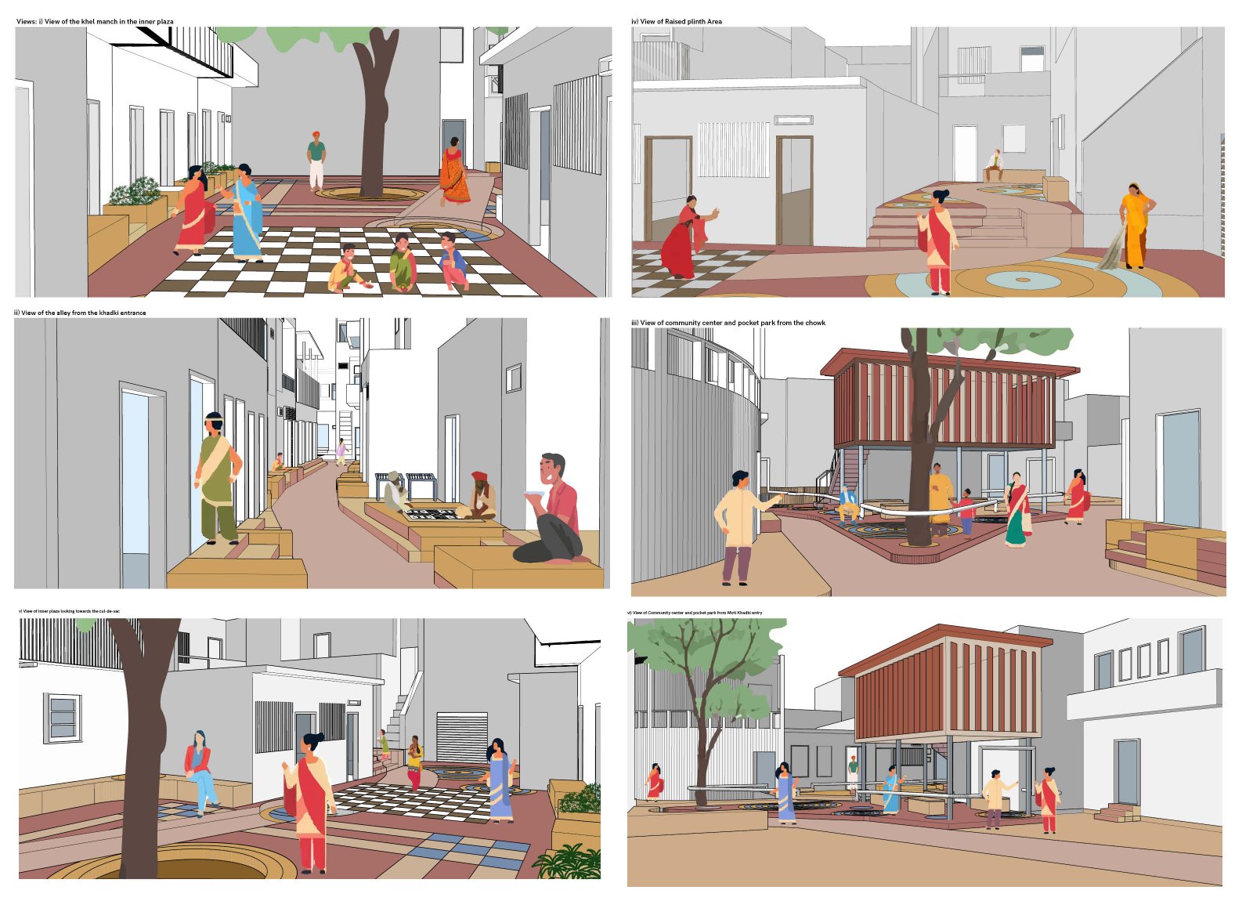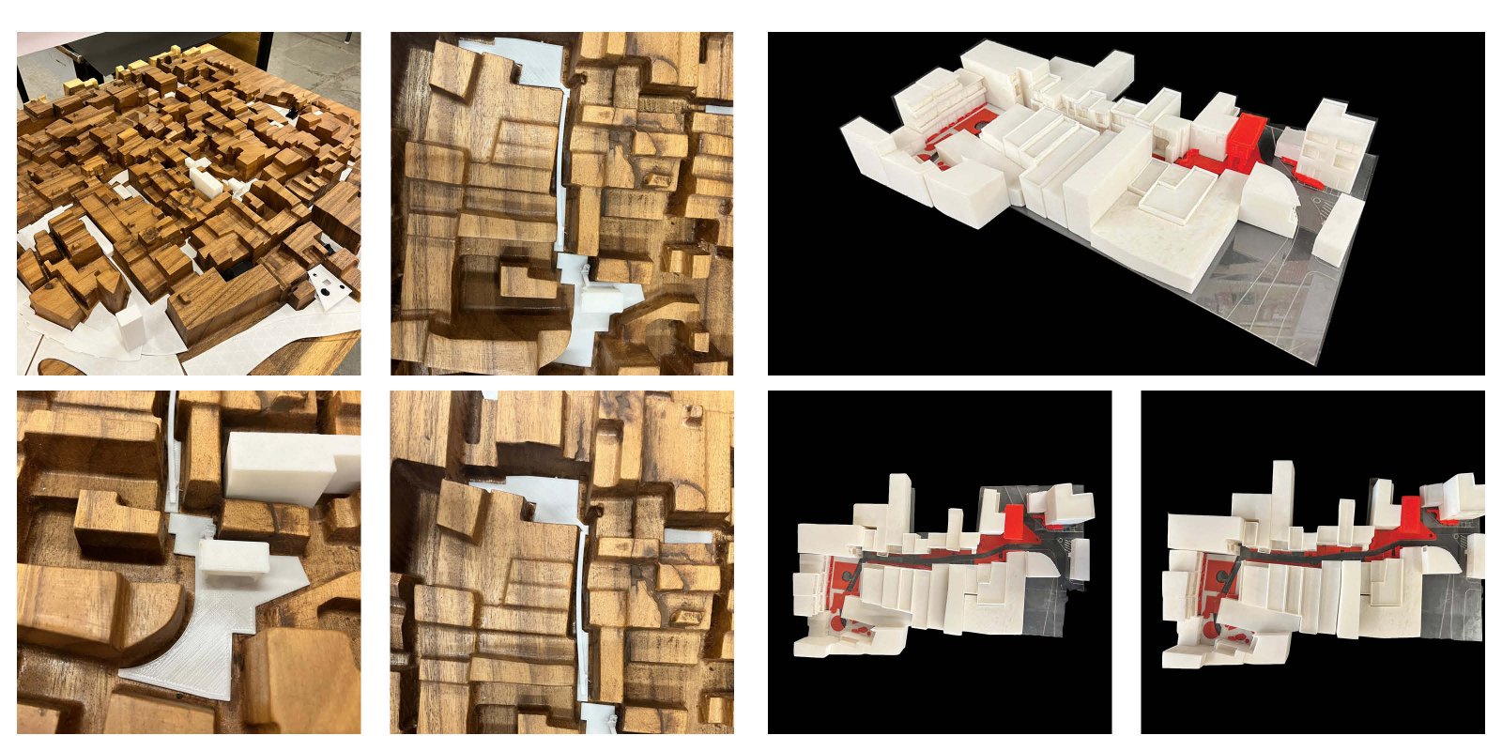Your browser is out-of-date!
For a richer surfing experience on our website, please update your browser. Update my browser now!
For a richer surfing experience on our website, please update your browser. Update my browser now!
Situated adjacent to Moti Khadki, the Nani Khadki neighborhood is characterized by a rich architectural heritage, with traditional two-storey (G+1) houses exuding a distinct Pol-like character. The Inner plaza of nani khadki, is accessed from a prominent central chowk, connected by a narrow, winding alley. This alley features extended otlas and plinths that have evolved to serve the community’s social infrastructure needs, compensating for the overall lack of dedicated public spaces. However, the chowks, which should function as the breathing lungs of this dense urban fabric, have been overtaken by parked vehicles and vehicular movement, compromising their role as vibrant community hubs. Despite the constant presence of people, the lack of comfortable and well-designed public amenities hinders the neighborhood’s ability to foster a cohesive everyday experience. This presents an opportunity to revitalize Nani Khadki, transforming it into an extension of the community’s lived experience. The vision is to celebrate the inherent character of this historic precinct, while seamlessly integrating it with the evolving needs and aspirations of the contemporary community. By strategically reimagining the public realm, aiming to create a harmonious balance between the built environment and the social fabric, empowering the residents to reclaim their rightful place in the heart of this vibrant urban tapestry. To achieve this vision, it is essential to prioritize pedestrian-friendly infrastructure, incorporating accessible walkways, and shaded seating areas By doing so, we can revitalize the chowks as thriving community spaces, where residents can gather, socialize, and engage in cultural activities. In addition, fostering community engagement through participatory planning processes can ensure that the revitalization efforts are tailored to meet the unique needs and aspirations of Nani Khadki’s residents. By involving local stakeholders in decision-making processes, we can co-create a shared vision for the neighborhood’s future. Ultimately, revitalizing Nani Khadki offers a unique opportunity to redefine the relationship between urban space and community life. By embracing its rich history and cultural heritage while incorporating modern amenities and sustainable design principles, we can transform this vibrant neighborhood into a model for inclusive, resilient, and thriving urban living.
View Additional Work