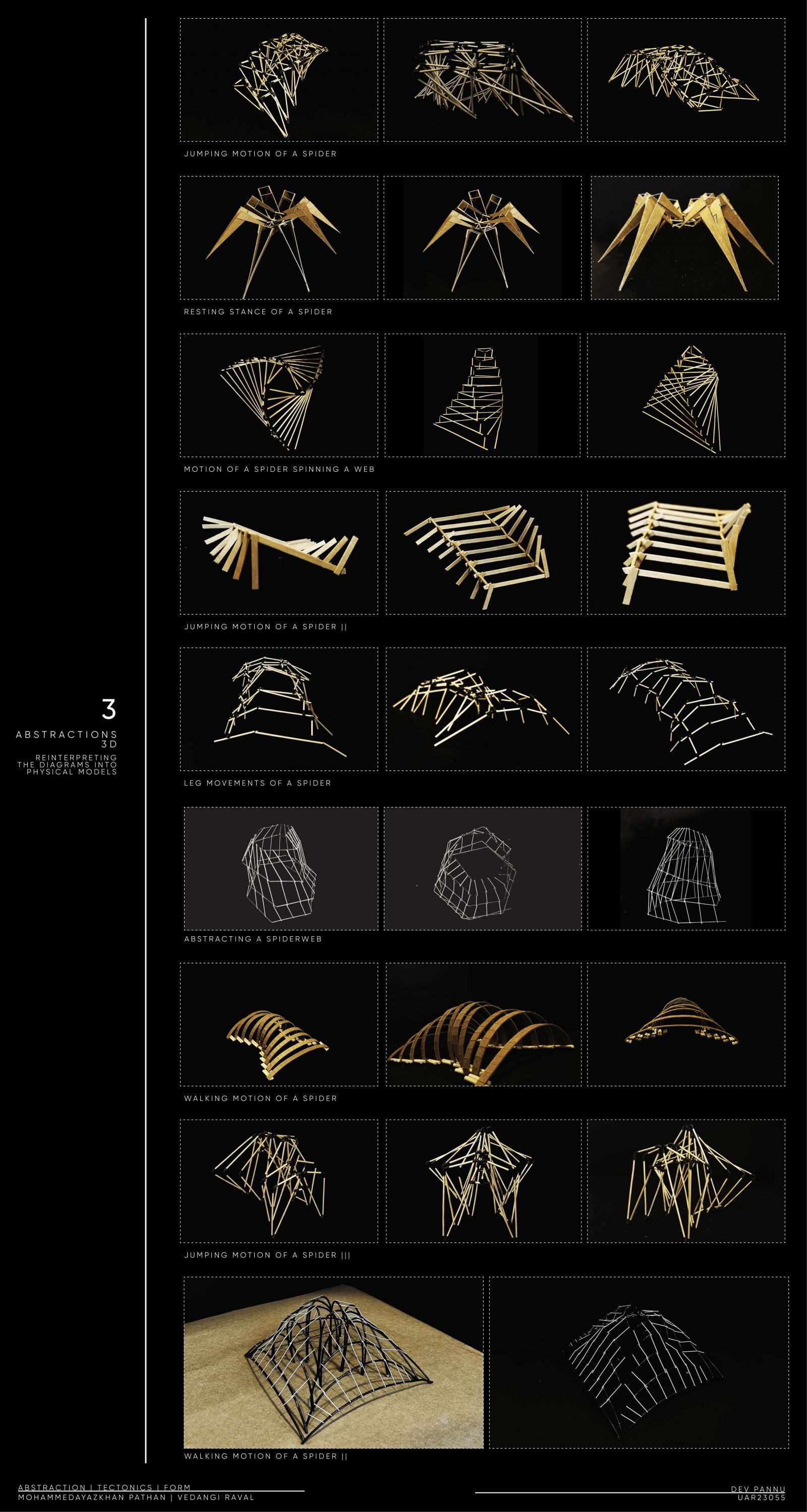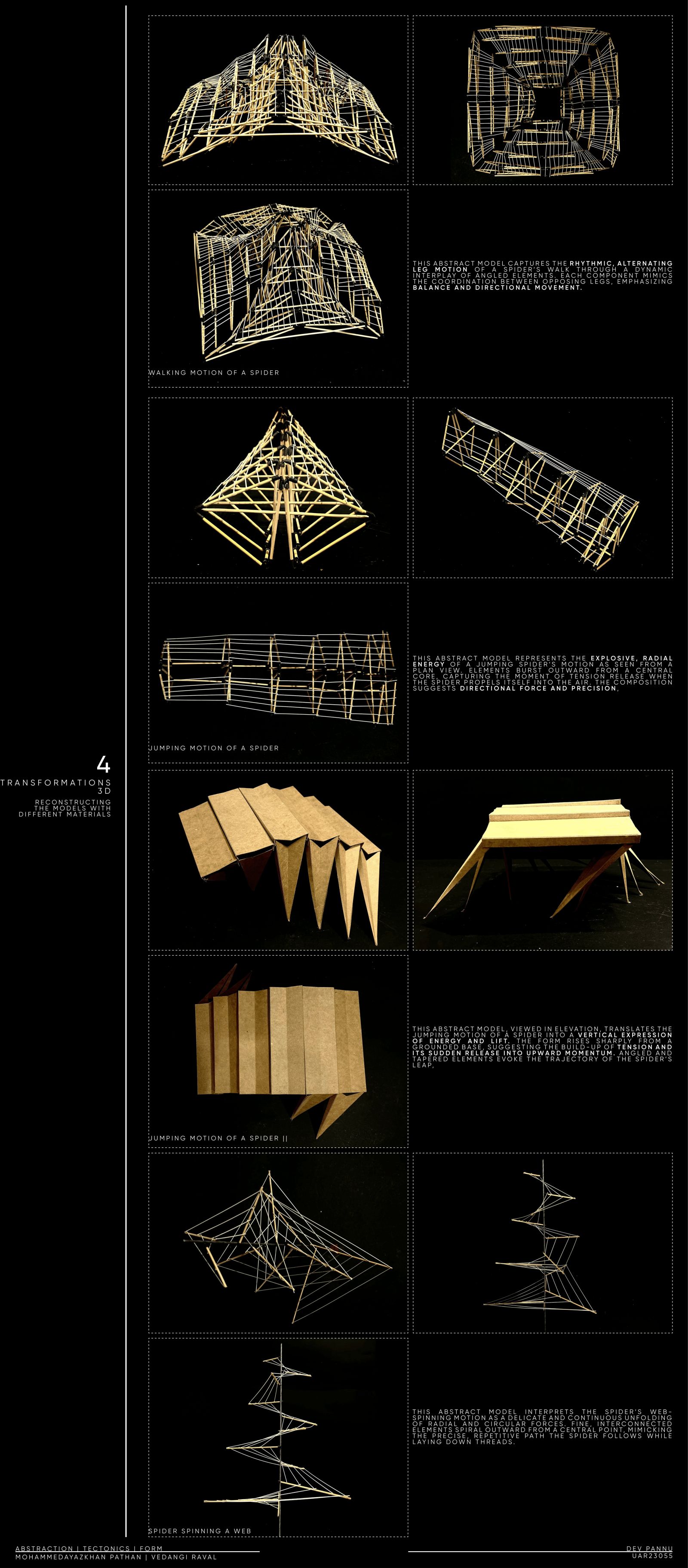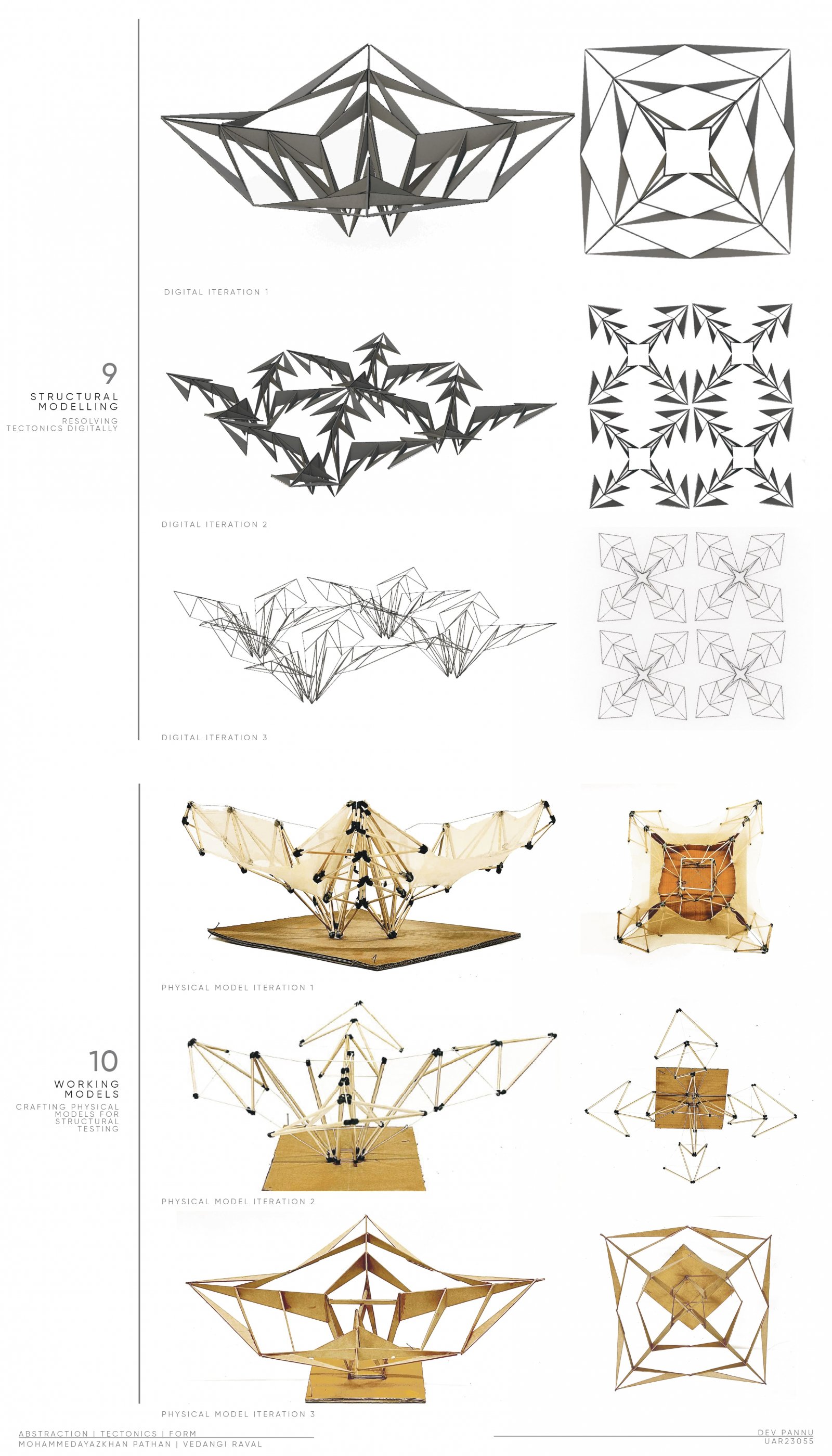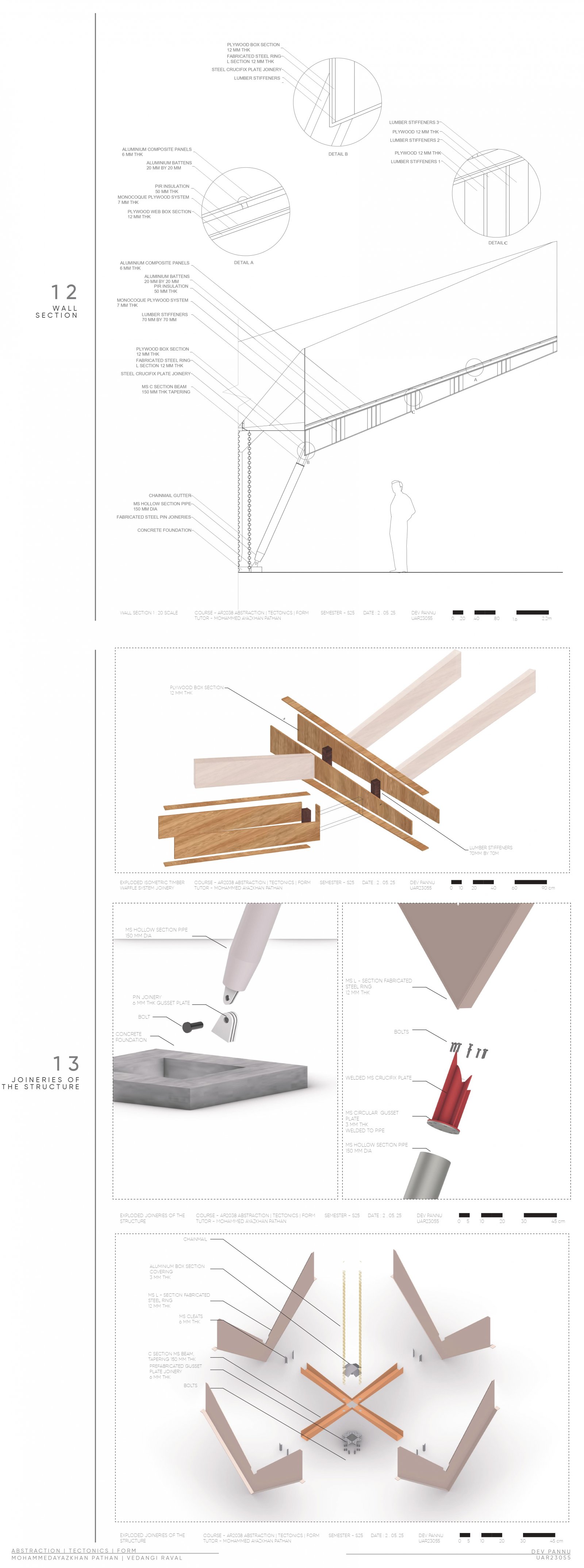Your browser is out-of-date!
For a richer surfing experience on our website, please update your browser. Update my browser now!
For a richer surfing experience on our website, please update your browser. Update my browser now!
The Aetherwaffle Canopy explores spatial fluidity through an undulating timber waffle structure, abstracted from the walking motion of a spider. The dynamic cantilevered roof spans 12 meters, supported lightly by steel pipe columns, and evokes movement through shifting volumes and rhythm. Designed as shelter and spectacle, its monocoque plywood skin integrates structure and envelope, creating a unified architectural expression. The central stepped kund collects rainwater, activating the space during all weather. Aetherwaffle Canopy studies motion, lightness, and timber tectonics—where structure becomes atmosphere, and stillness is interrupted by the gentle rhythm of architectural motion.
View Additional Work.jpg)
.jpg)





(1).jpg)

