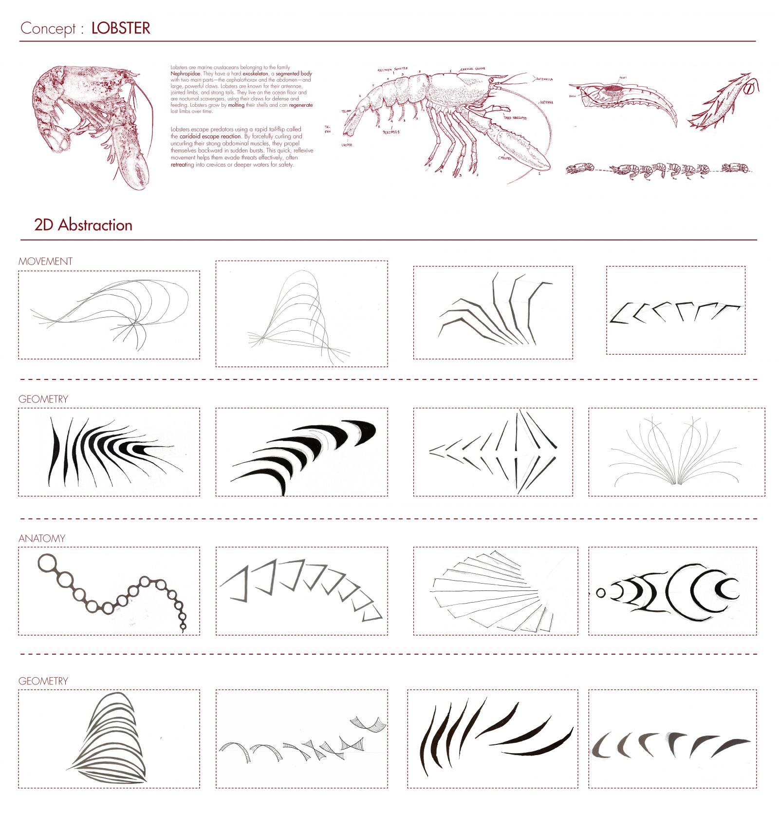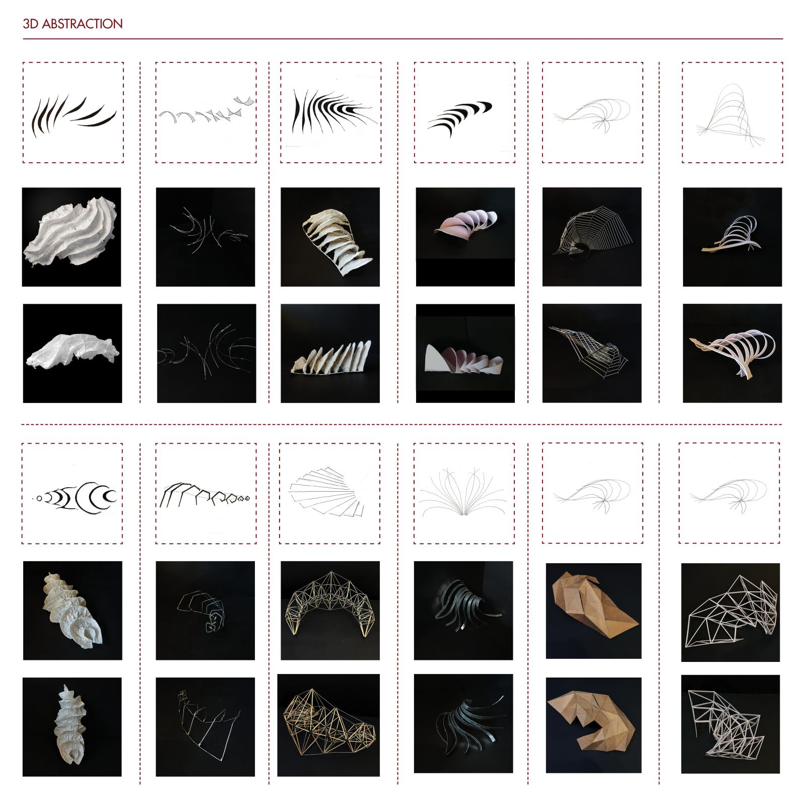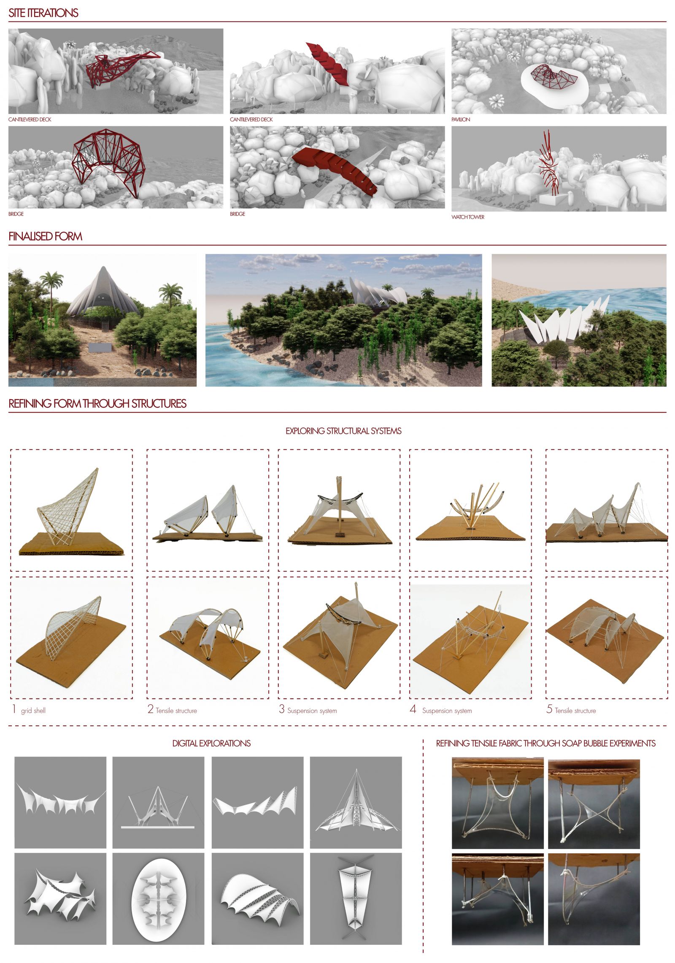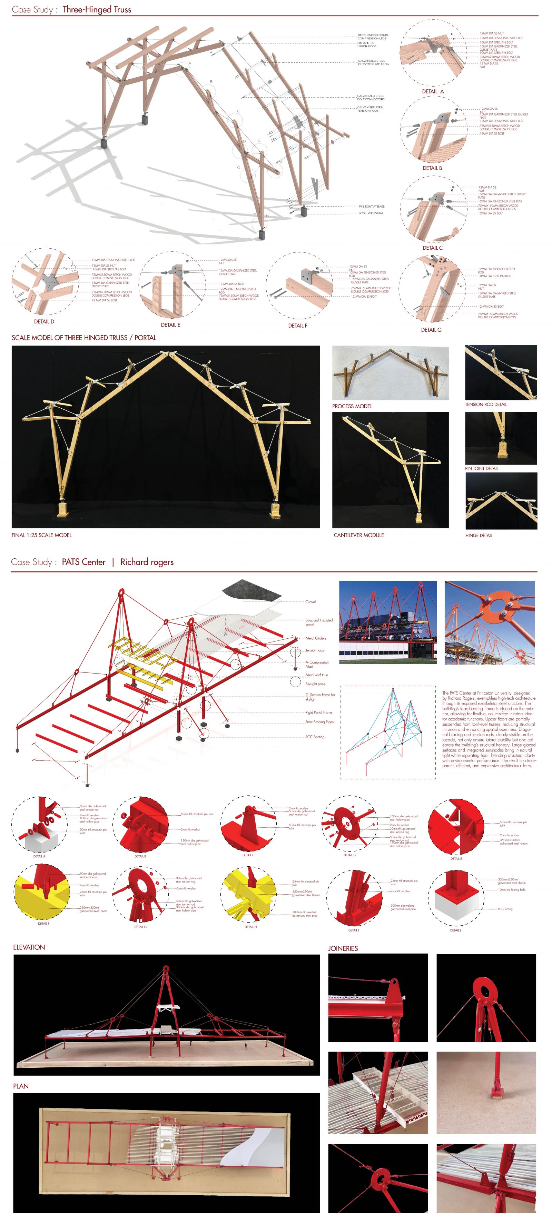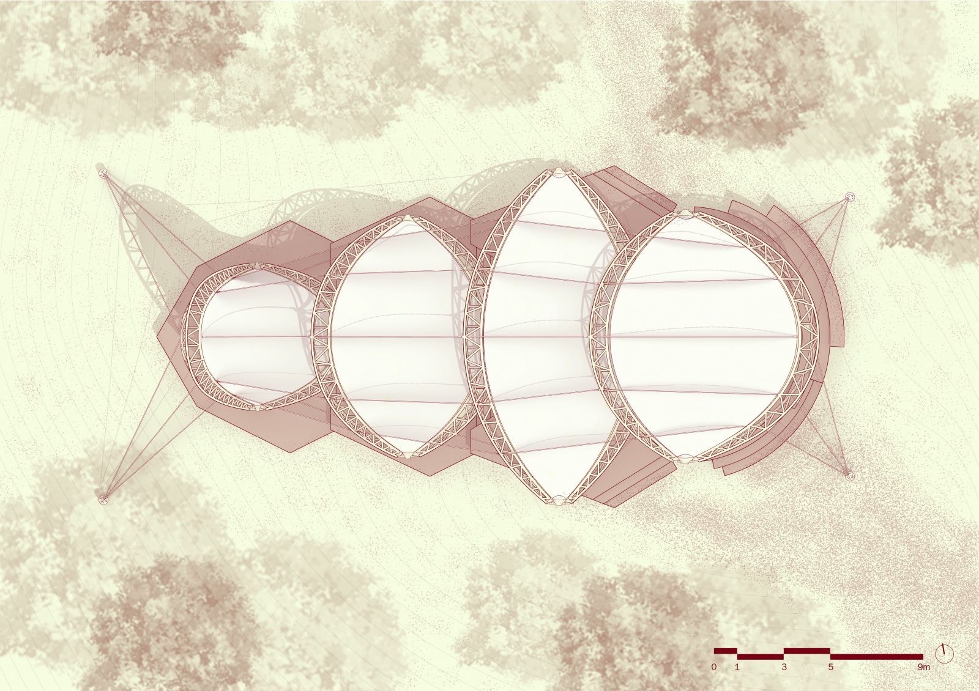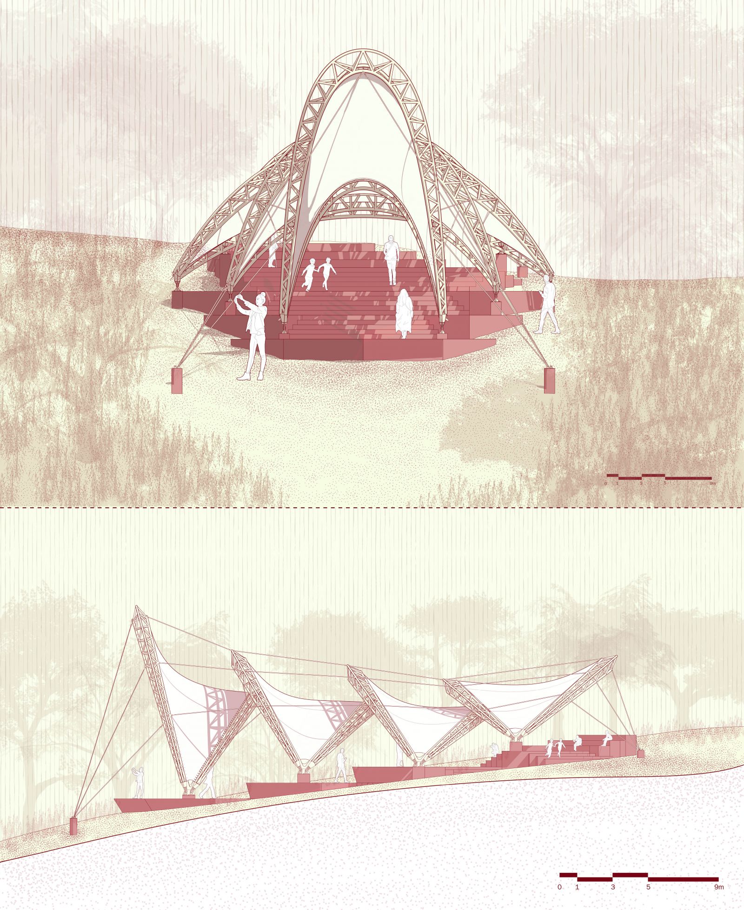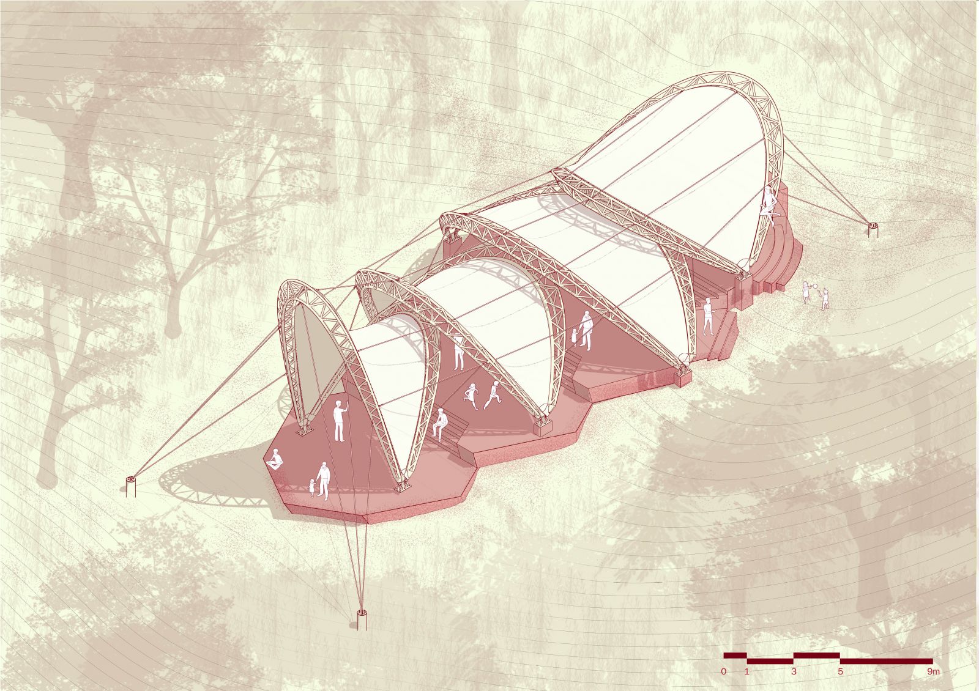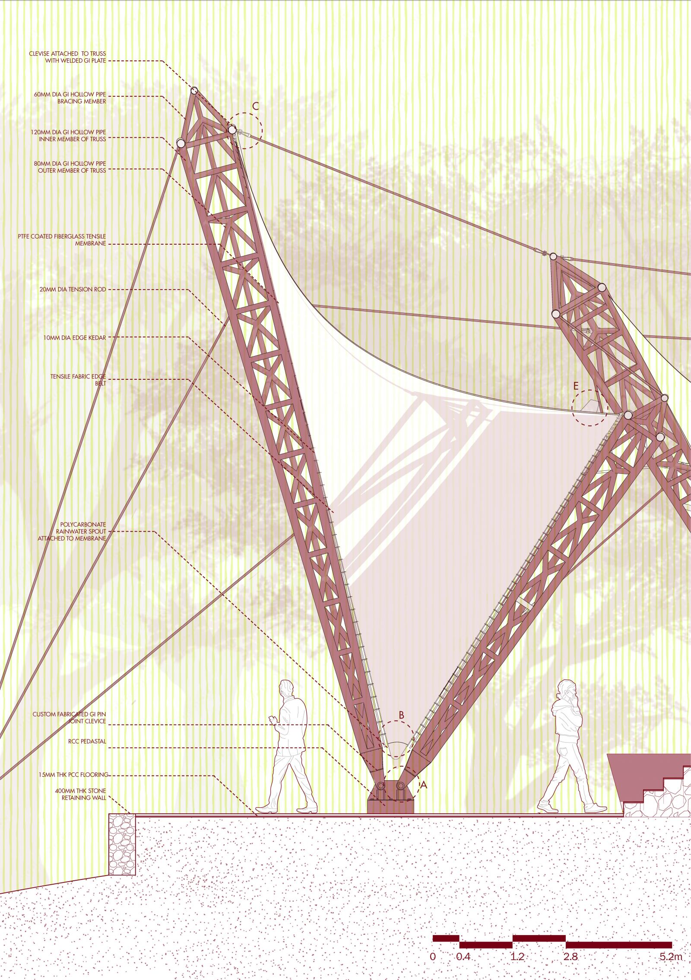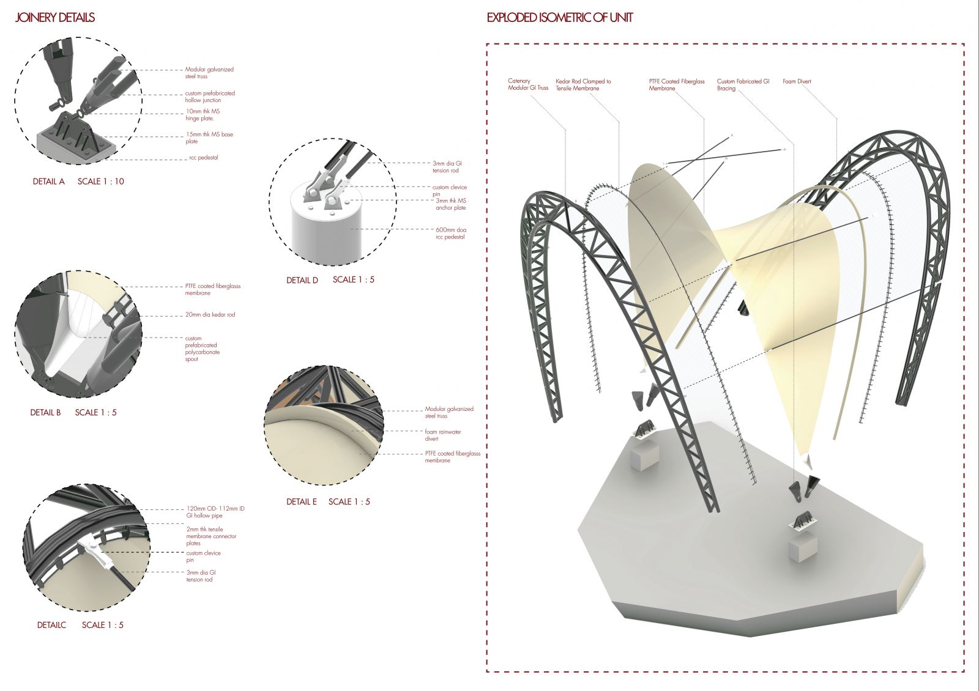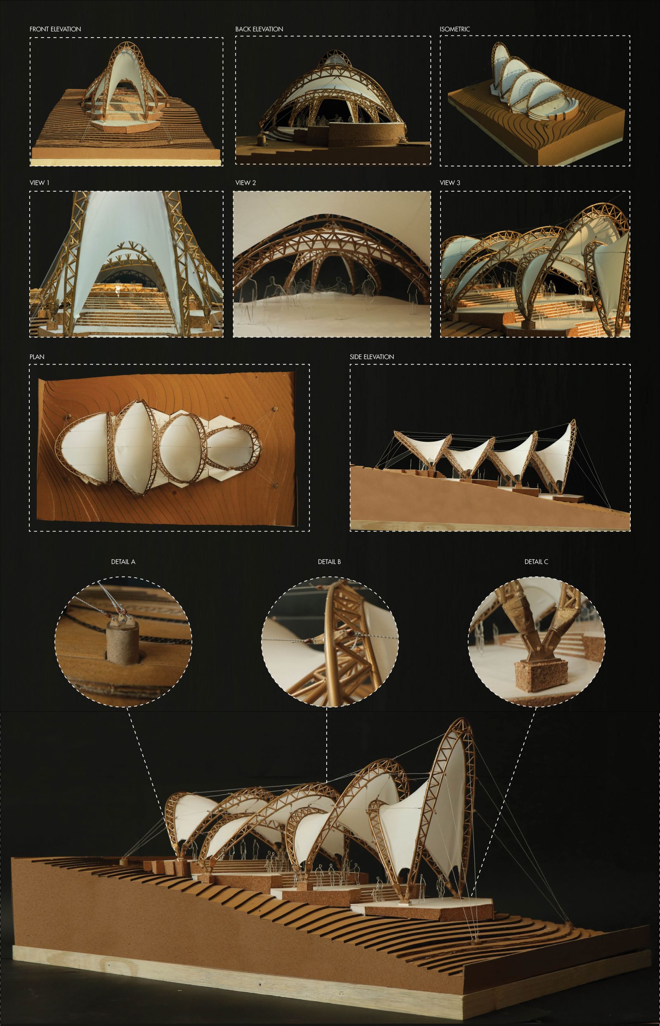Your browser is out-of-date!
For a richer surfing experience on our website, please update your browser. Update my browser now!
For a richer surfing experience on our website, please update your browser. Update my browser now!
Inspired by the anatomy of a lobster, the CARAPACE pavilion explores the interplay between tension and compression through a lightweight tensile fabric structure supported by catenary arches. Drawing from the lobster’s exoskeleton - its segmented, flexible yet protective shell, the design brings together biomimicry and architectural expression. Sited sensitively along a sloping contour, the pavilion choreographs a spatial journey—beginning with a shallow, semi-open gathering space that gradually unfolds into a dramatic, elevated viewing deck.
View Additional Work