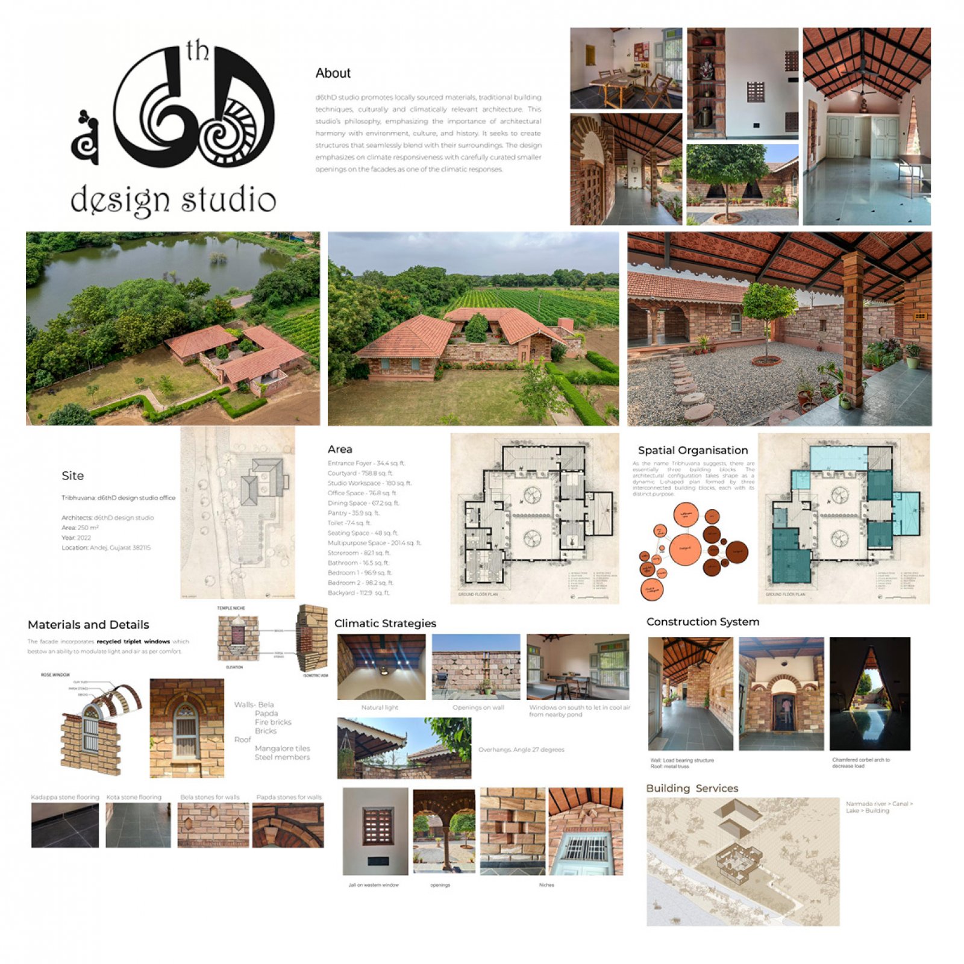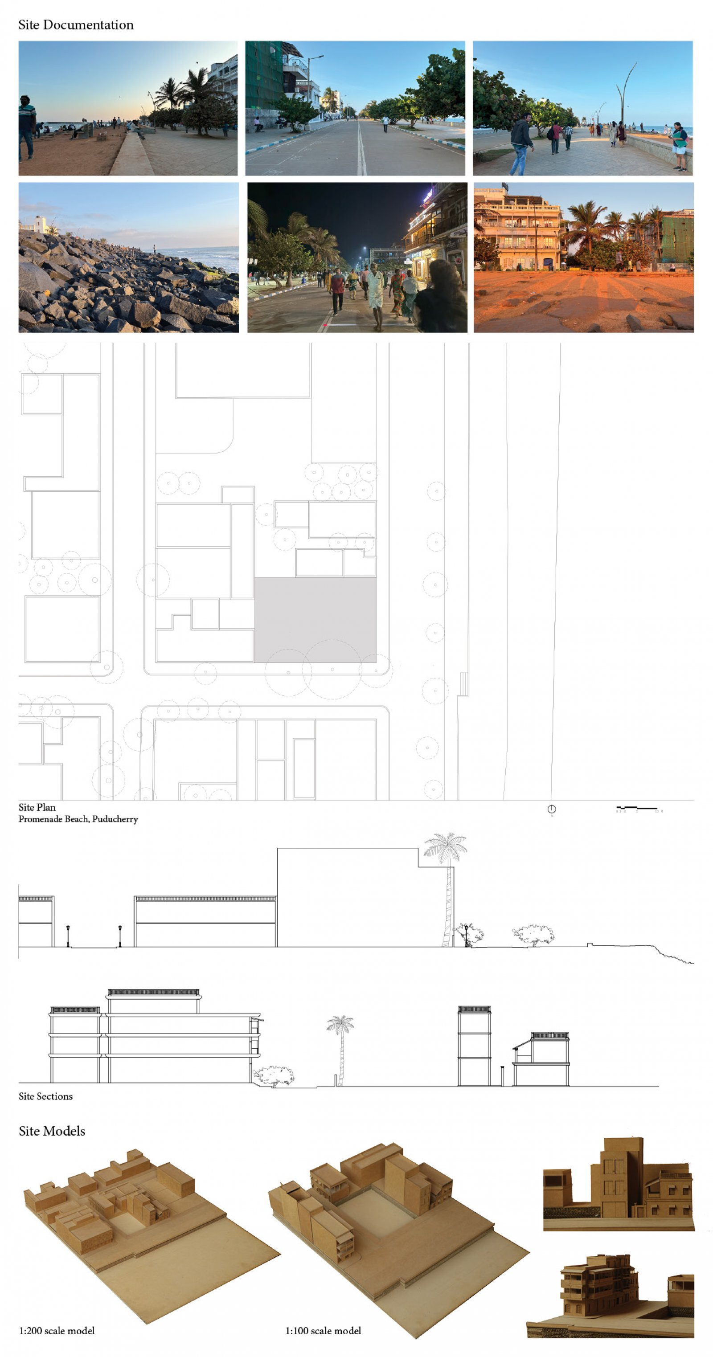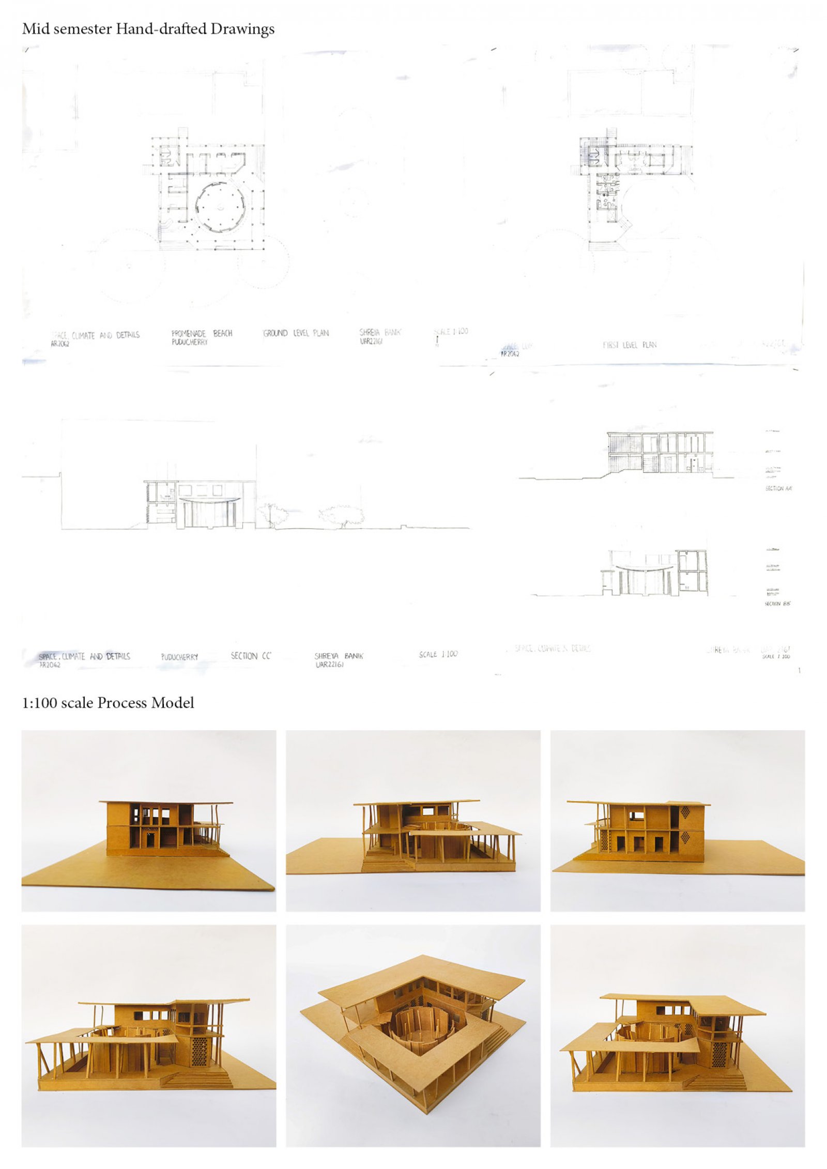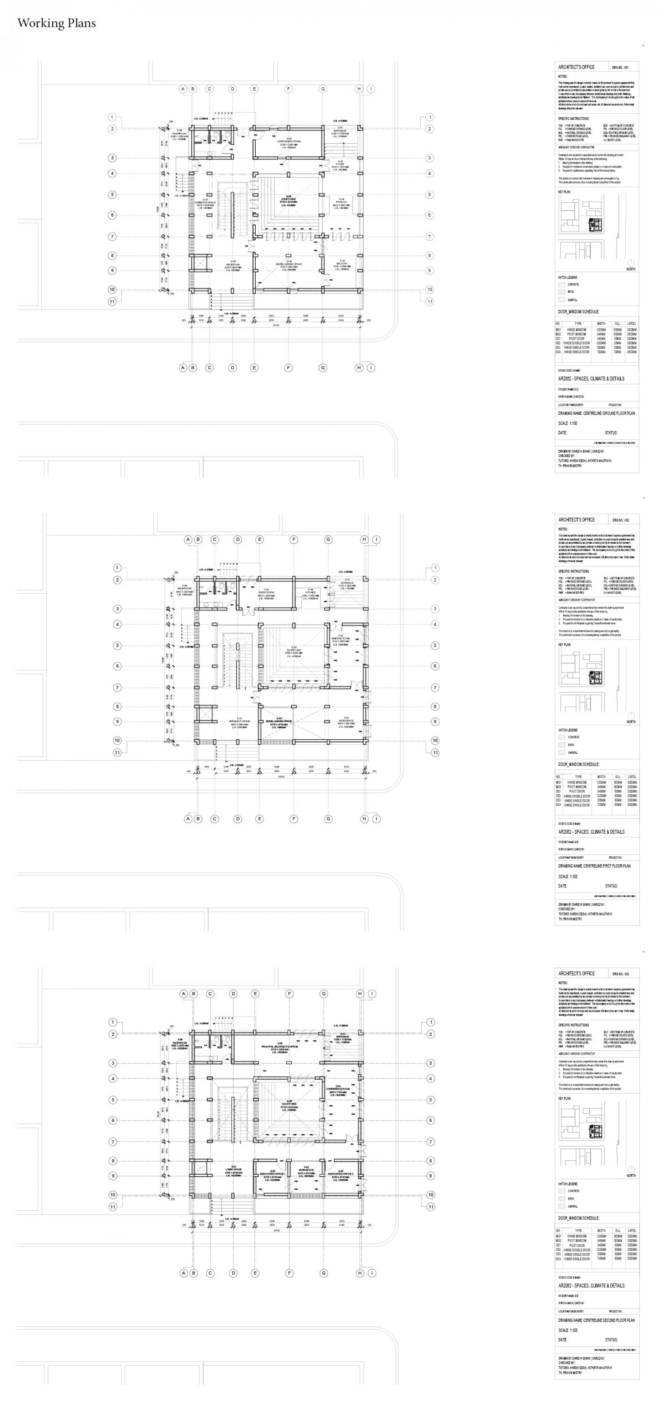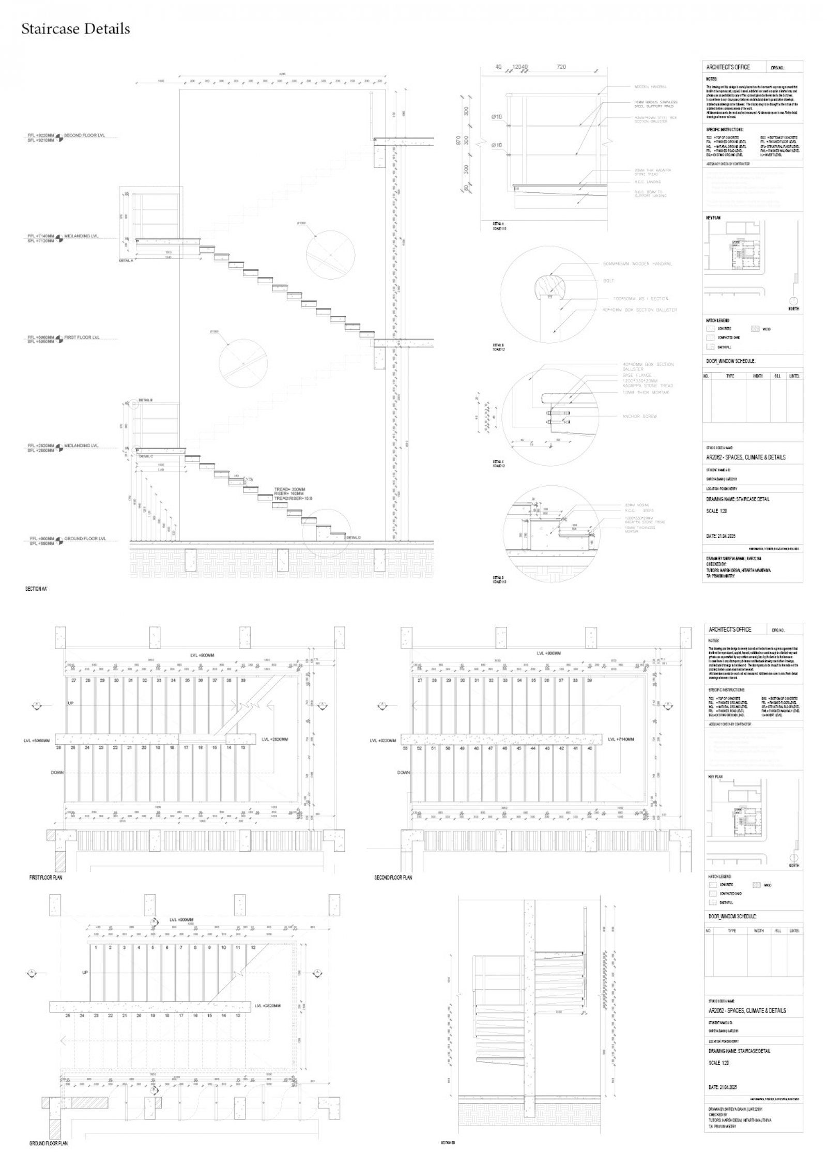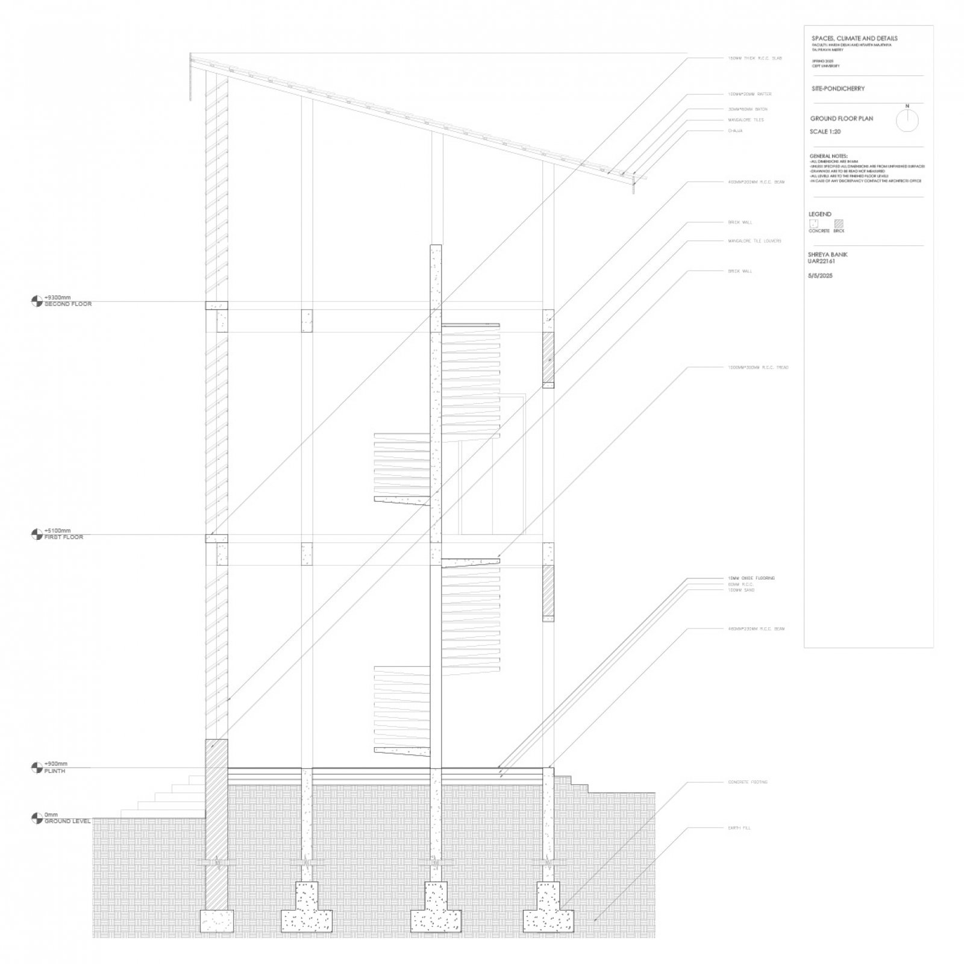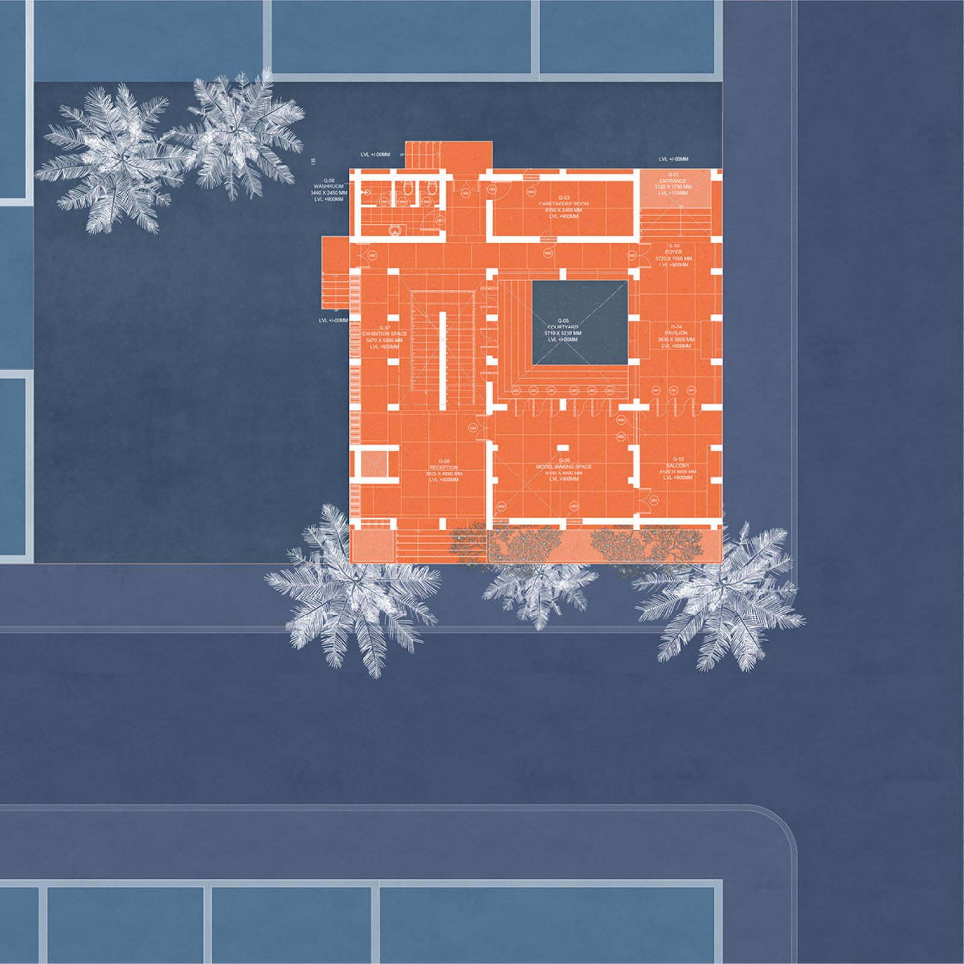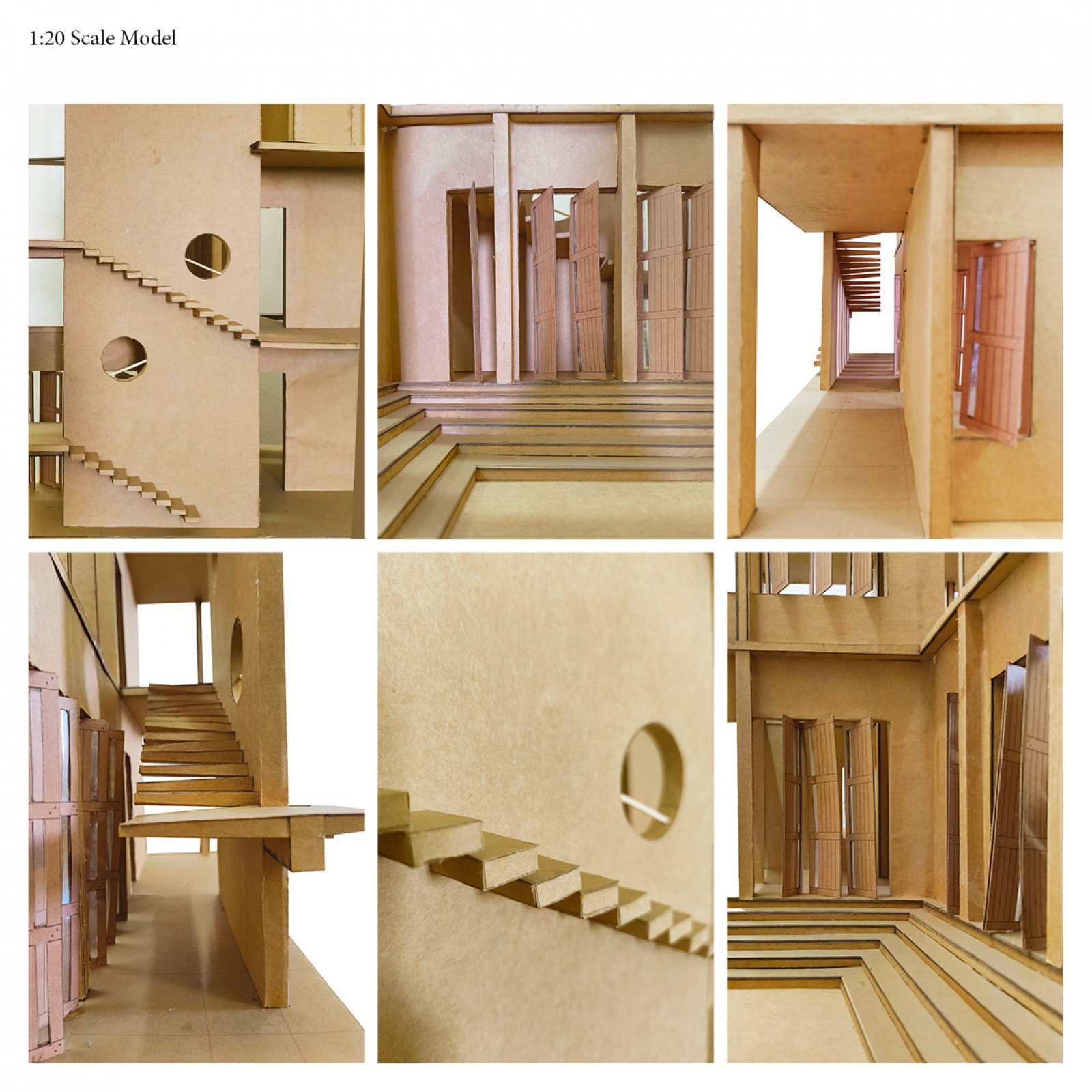Your browser is out-of-date!
For a richer surfing experience on our website, please update your browser. Update my browser now!
For a richer surfing experience on our website, please update your browser. Update my browser now!
Atelier Confluence is an architect’s studio designed as a space where light, air, and ideas flow together. Located along the Pondicherry promenade, the project adopts an inward-looking plan that invites sea breeze and sunlight into a central courtyard. Spaces unfold fluidly around this core, dissolving rigid boundaries and fostering a quiet, collaborative environment. Fenestrations and open corridors enable natural ventilation, reducing reliance on mechanical systems. The studio becomes a setting for spontaneous interaction and shared moments, where the fluidity of space encourages dialogue, collaboration, and comfort. It is a place where architecture supports a joyful and inspiring work culture.
View Additional Work