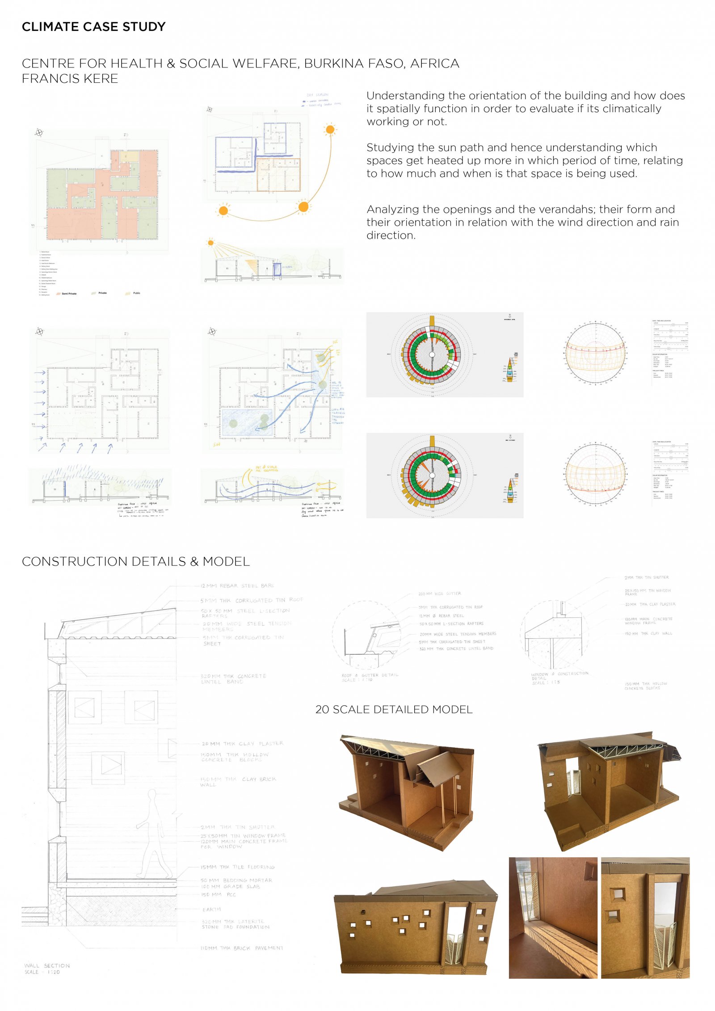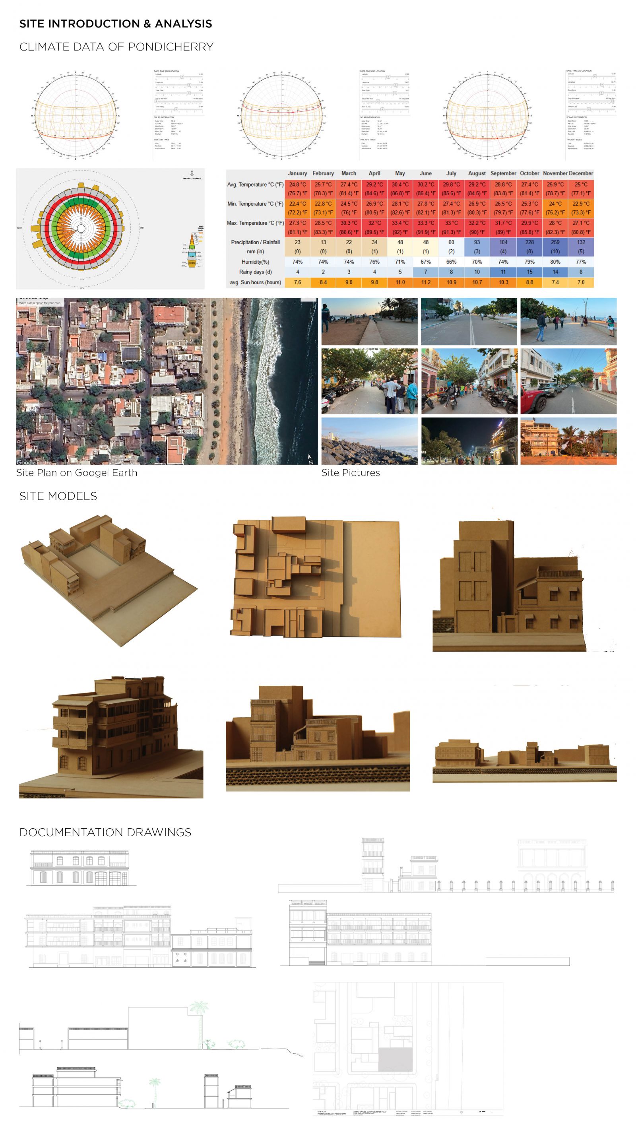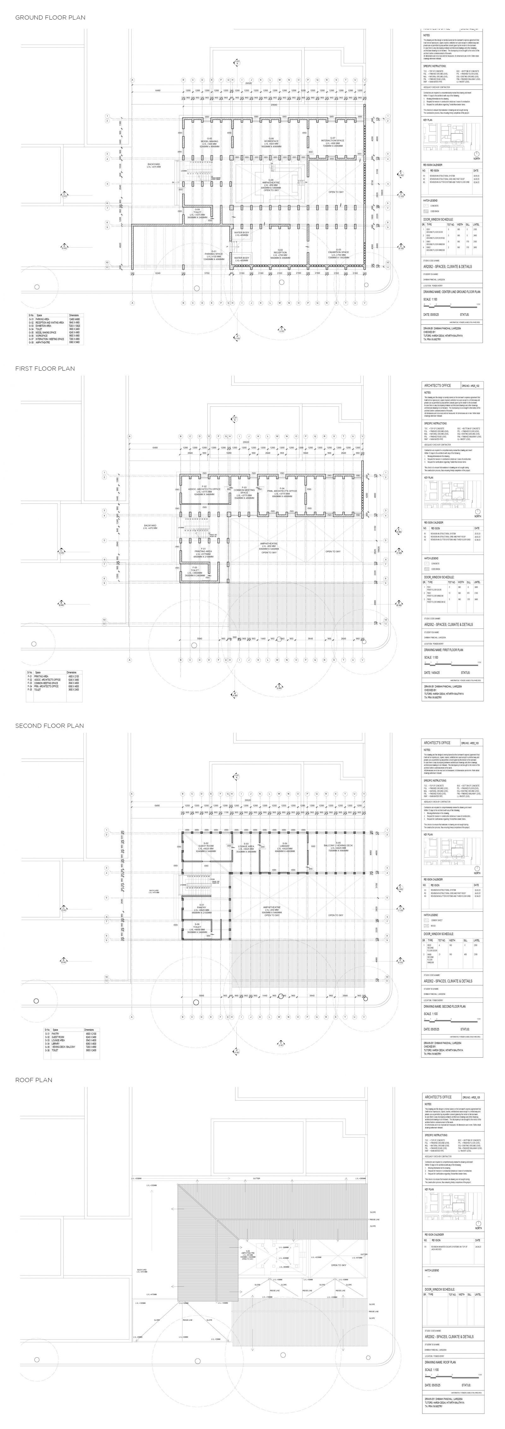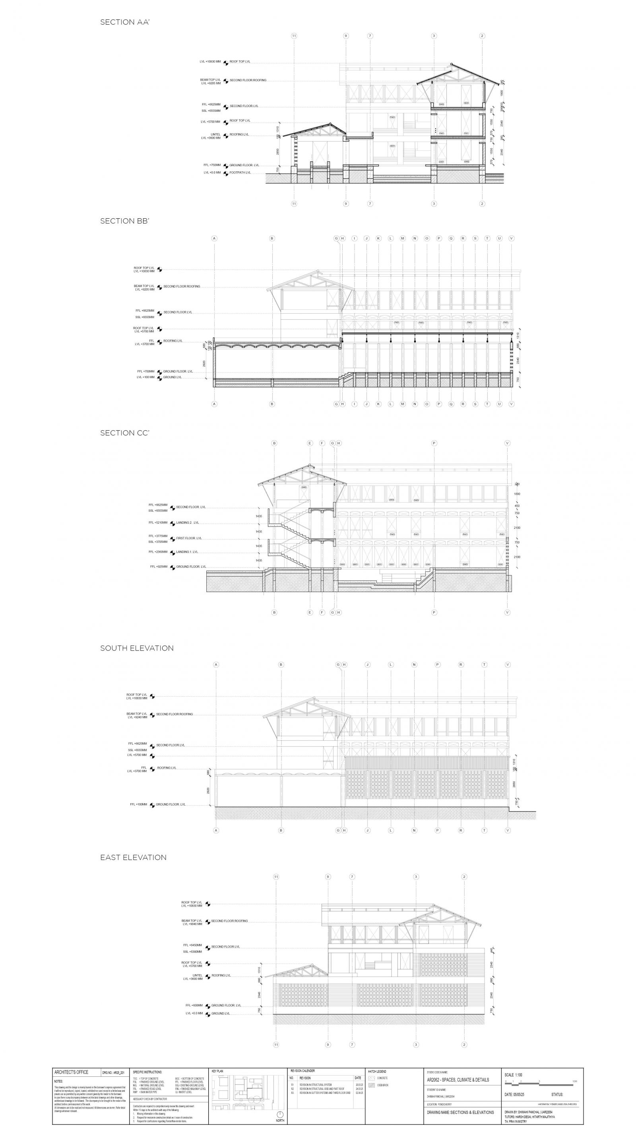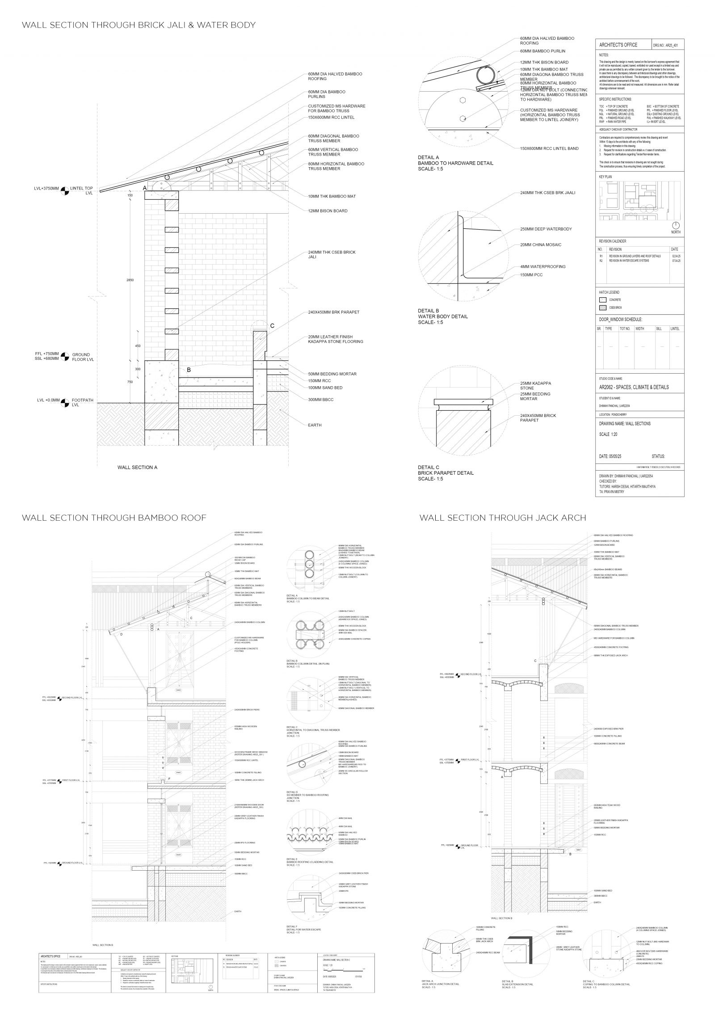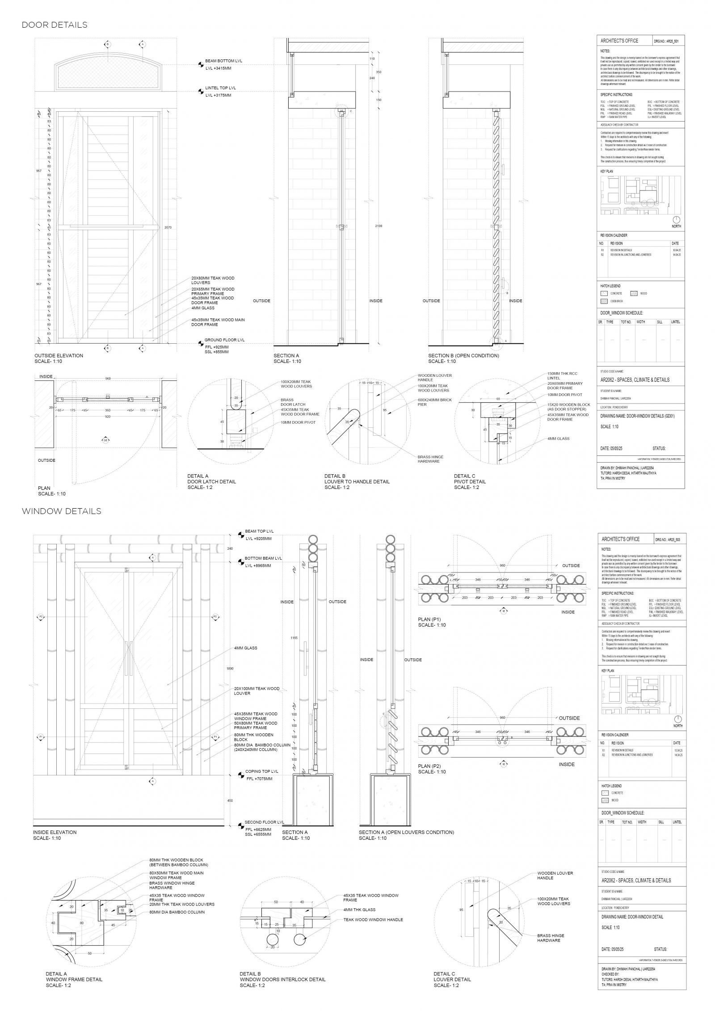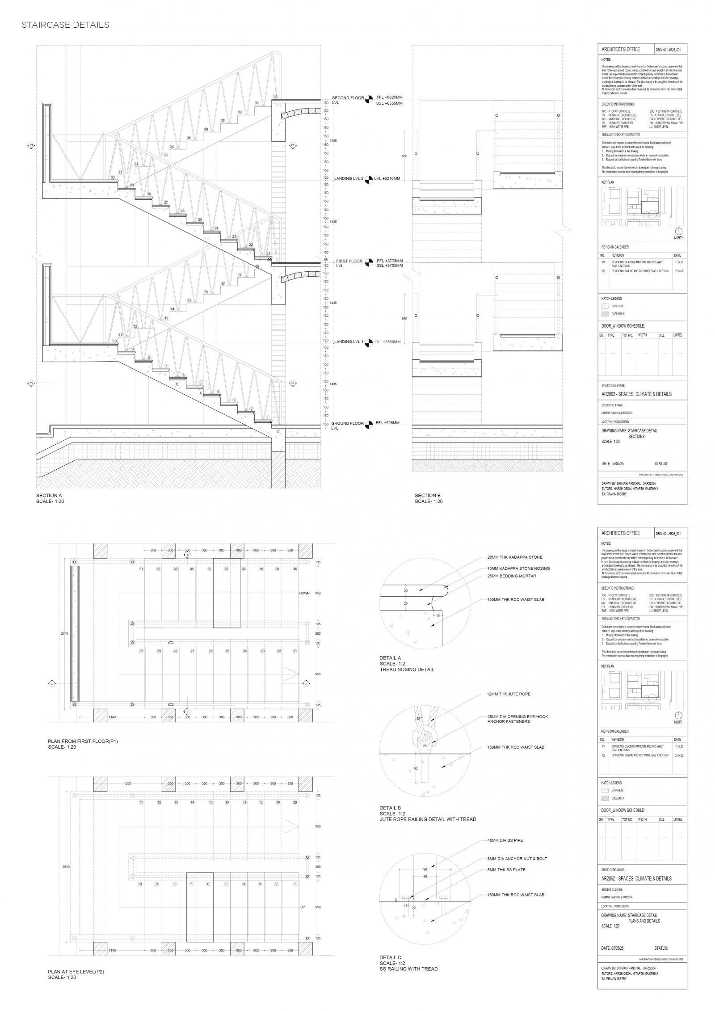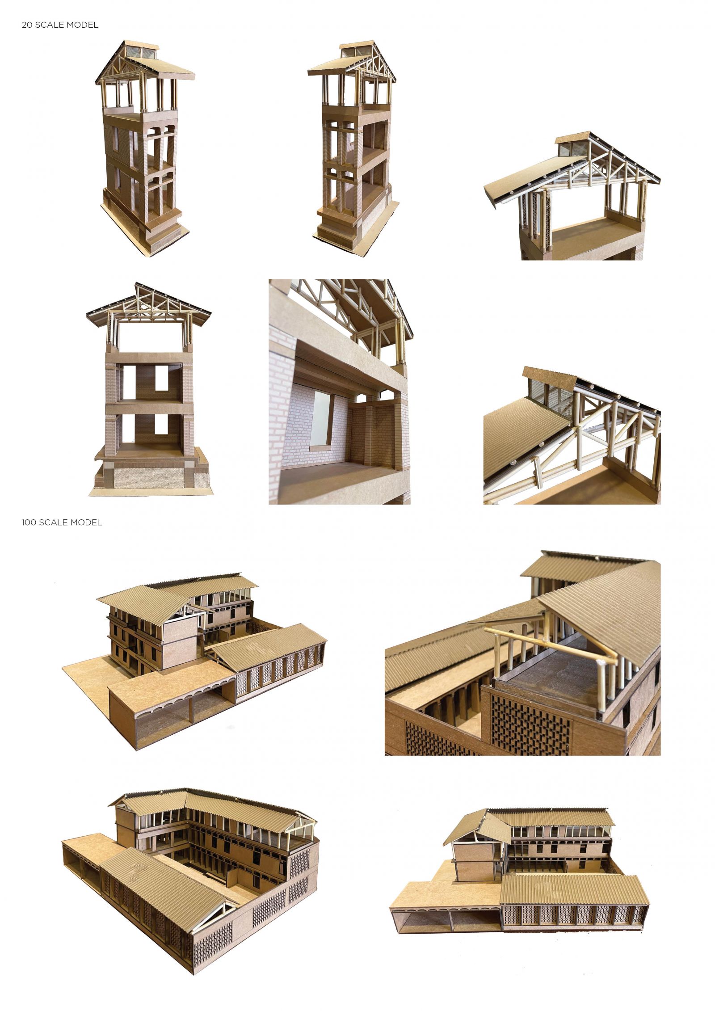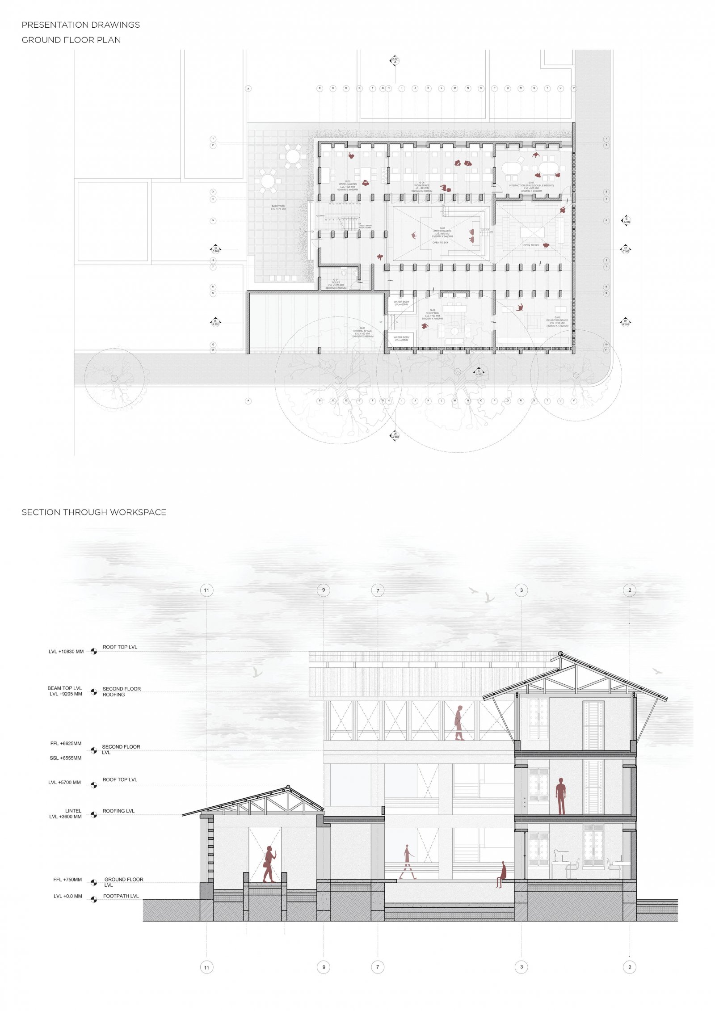Your browser is out-of-date!
For a richer surfing experience on our website, please update your browser. Update my browser now!
For a richer surfing experience on our website, please update your browser. Update my browser now!
Studio Manaram is an architect’s office envisioned as a second home. Drawing inspiration from Tamil Franco houses in culturally rich Pondicherry, the design features a three-tiered spatial transition into the main space, spaces arranged around a central courtyard, and framed courtyard views, emphasizing an experiential journey through the space. Structurally, it has a solid base of load-bearing brick walls, piers, and jack arches, topped with a lightweight bamboo second floor. The open-plan layout incorporates passive design elements such as brick jali for enhanced cross ventilation, making it well-suited for the region’s hot and humid climate.
View Additional Work