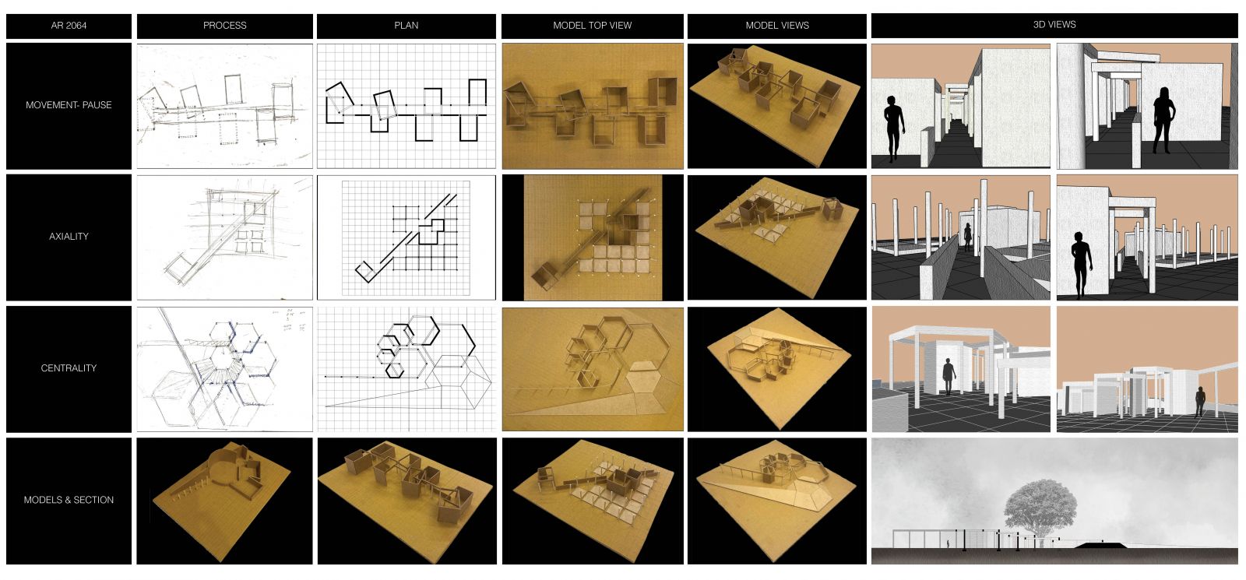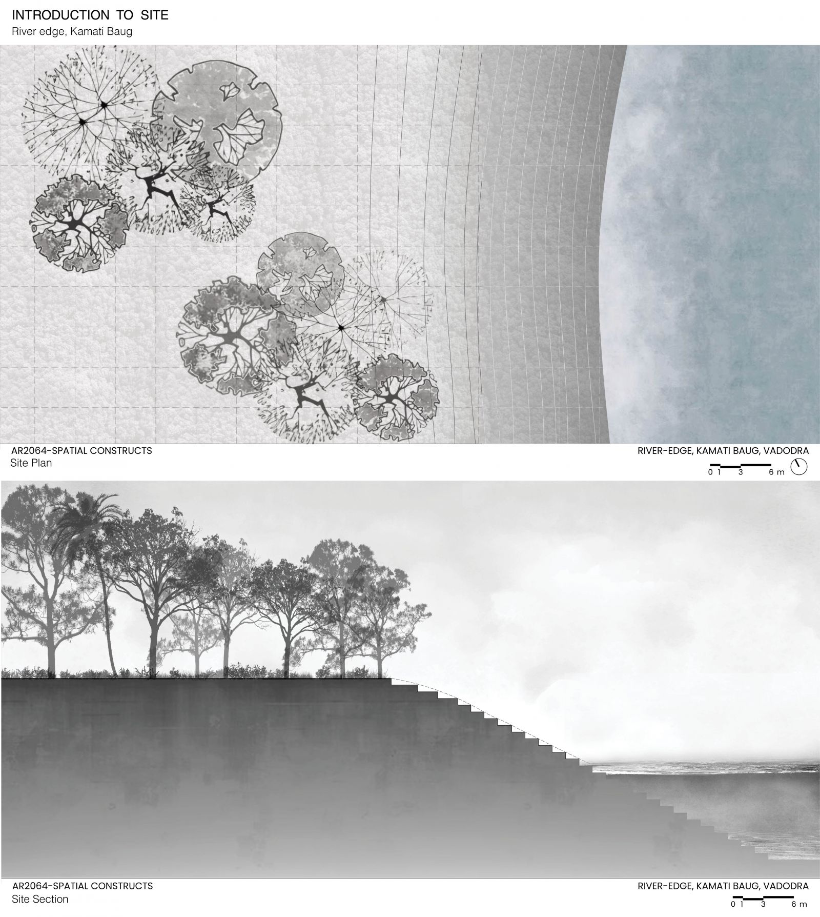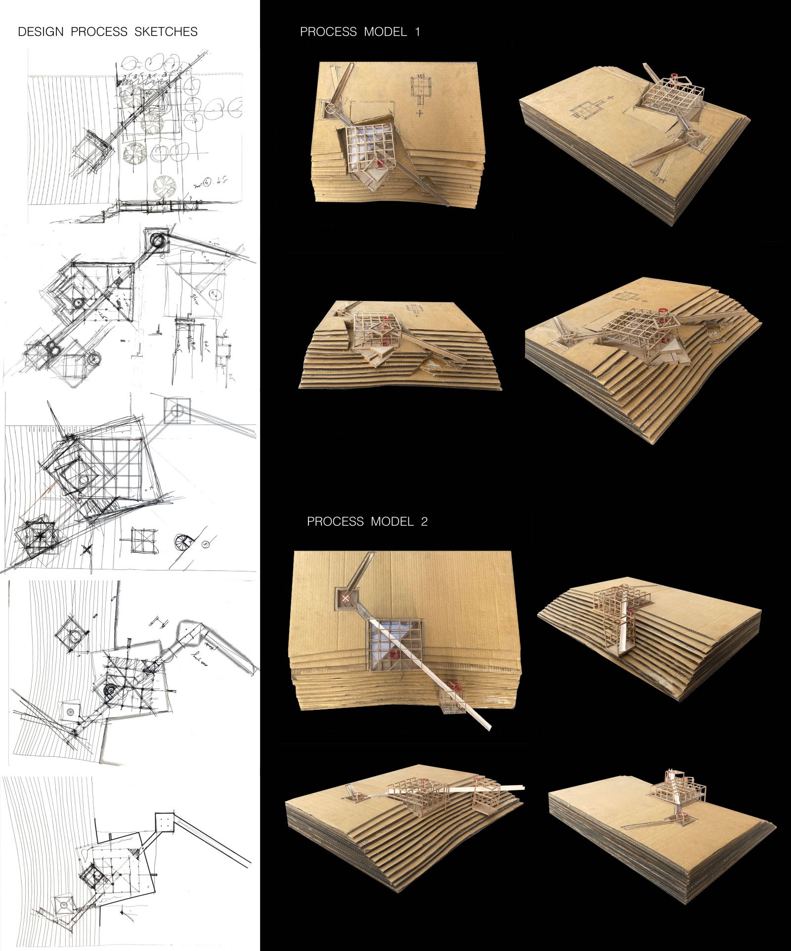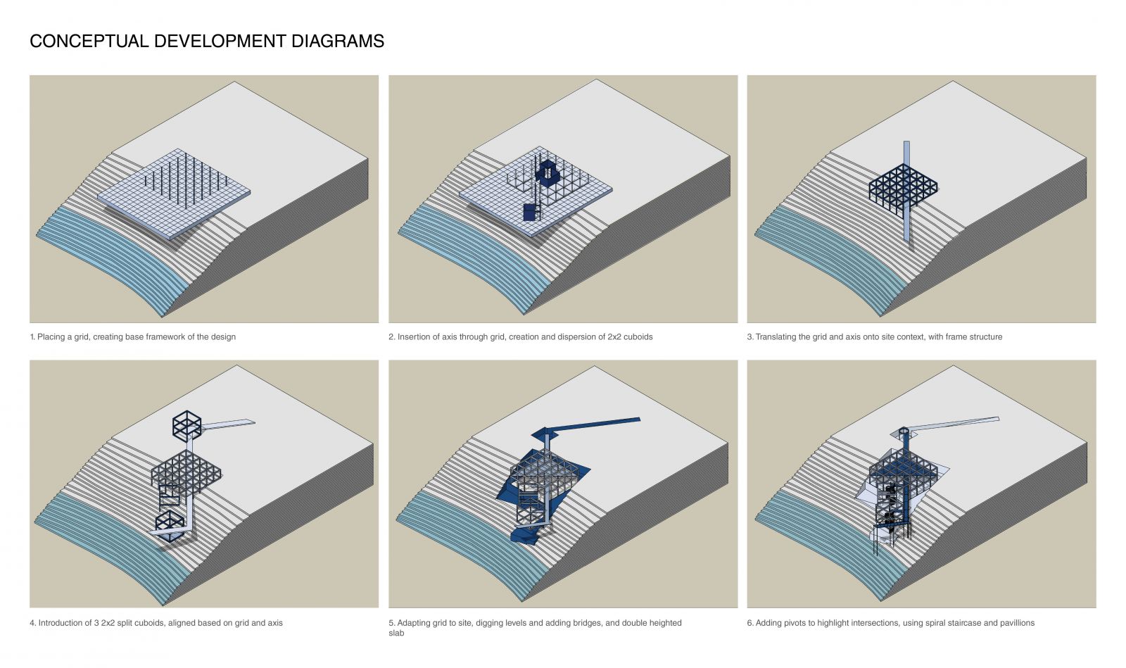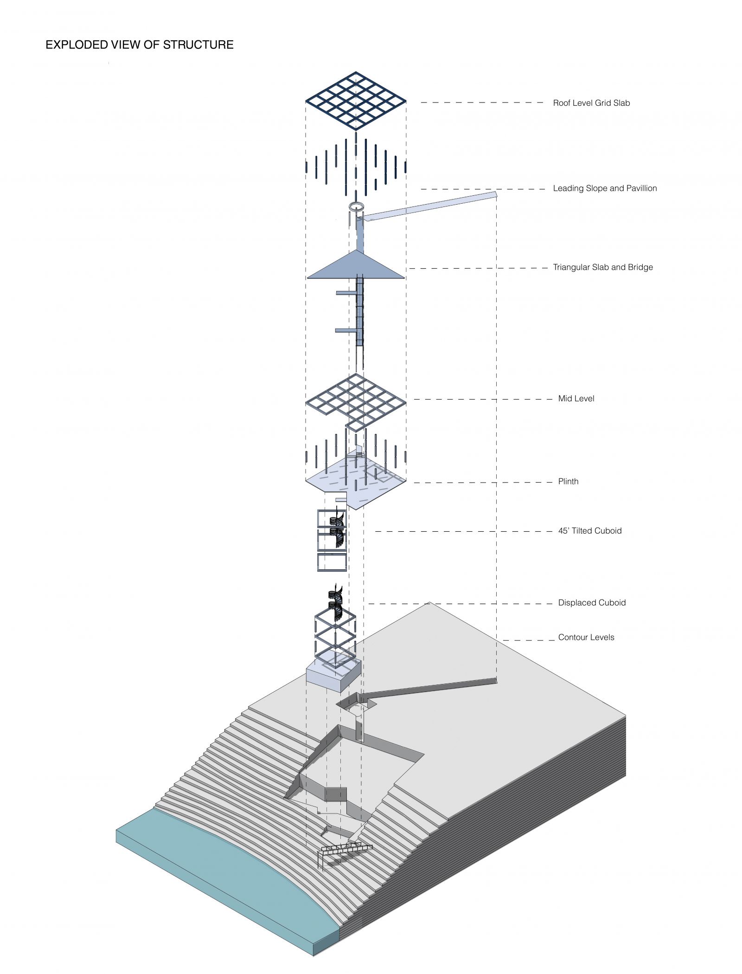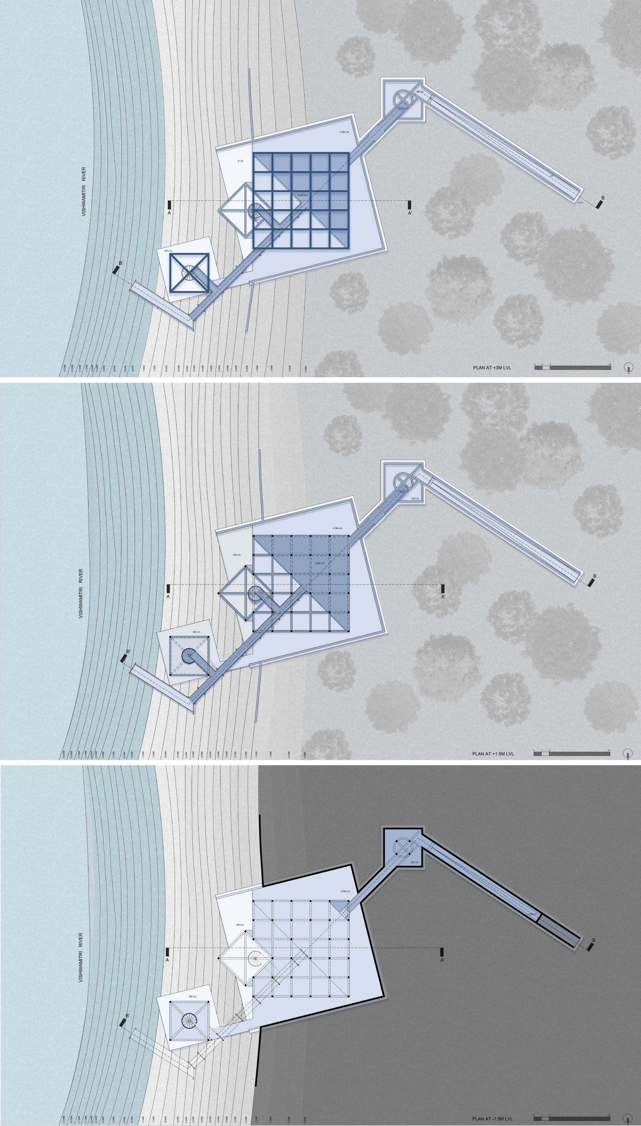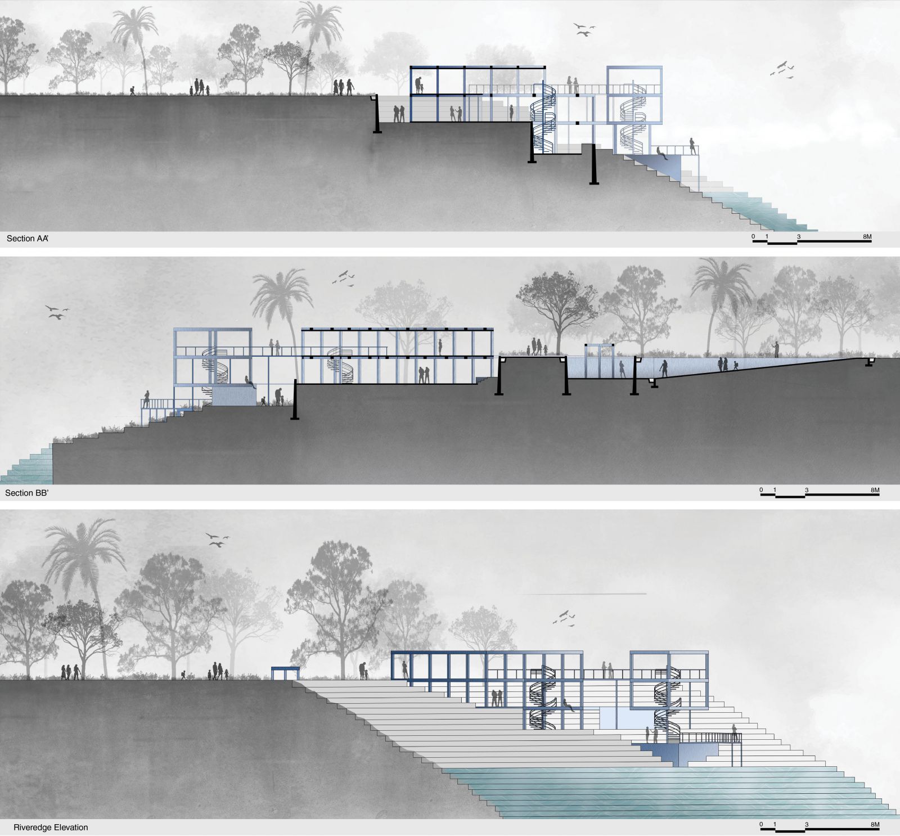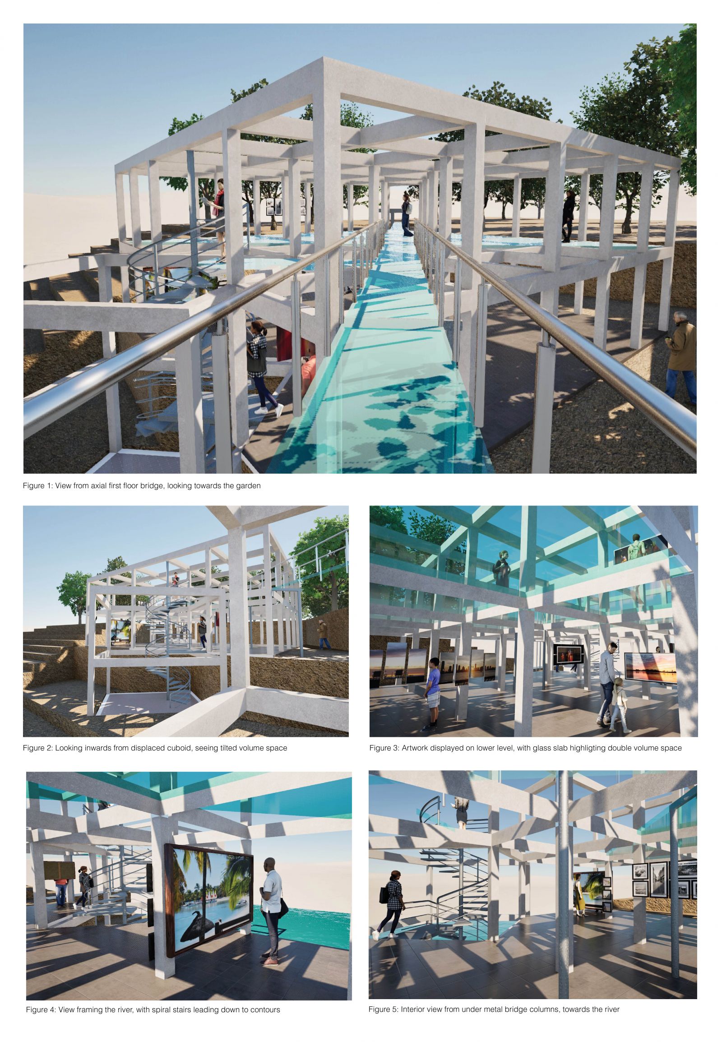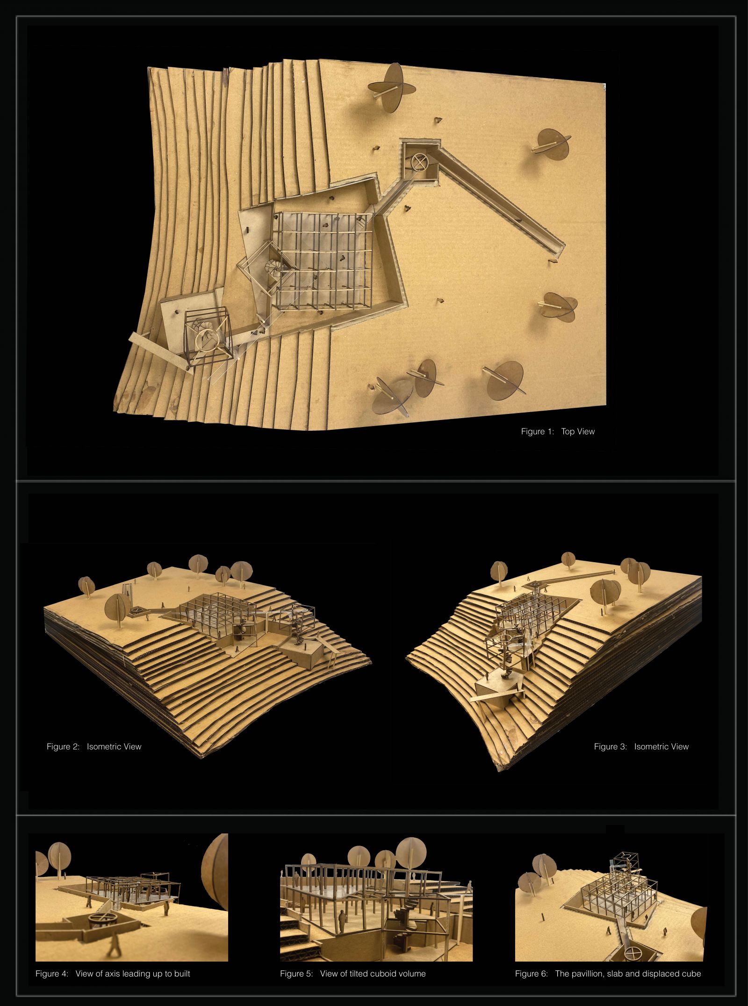Your browser is out-of-date!
For a richer surfing experience on our website, please update your browser. Update my browser now!
For a richer surfing experience on our website, please update your browser. Update my browser now!
The exhibition space is made following a grid system, adapted to suit the contours of the river edge site context. It is intended to frame artwork and sculptures within the backdrop of the river below. The design is developed from a 5x5 square grid, and an axis cuts diagonally through it. 2x2 cuboids are derived from the main grid and are displaced, tilted and aligned across the axis, creating pause points for the space. Columns are deleted based on this alignment, thus emphasising the intersections occuring. The site is also dug into, with a difference of levels used to create a gradual pathway leading up from the land to the river, mirroring the transitory nature of the site. Finally, pivot points are seen through the spiral staircases and pavilions used, providing further emphasis on the intersections of volumes. Overall, the design combines the site and its intended function, through the means of an axis, providing a clear visual line of movement. It makes for a multi use gallery, a pavilion to display art and sculptures, that remains connected to the river and the spaces that surround it.
View Additional Work