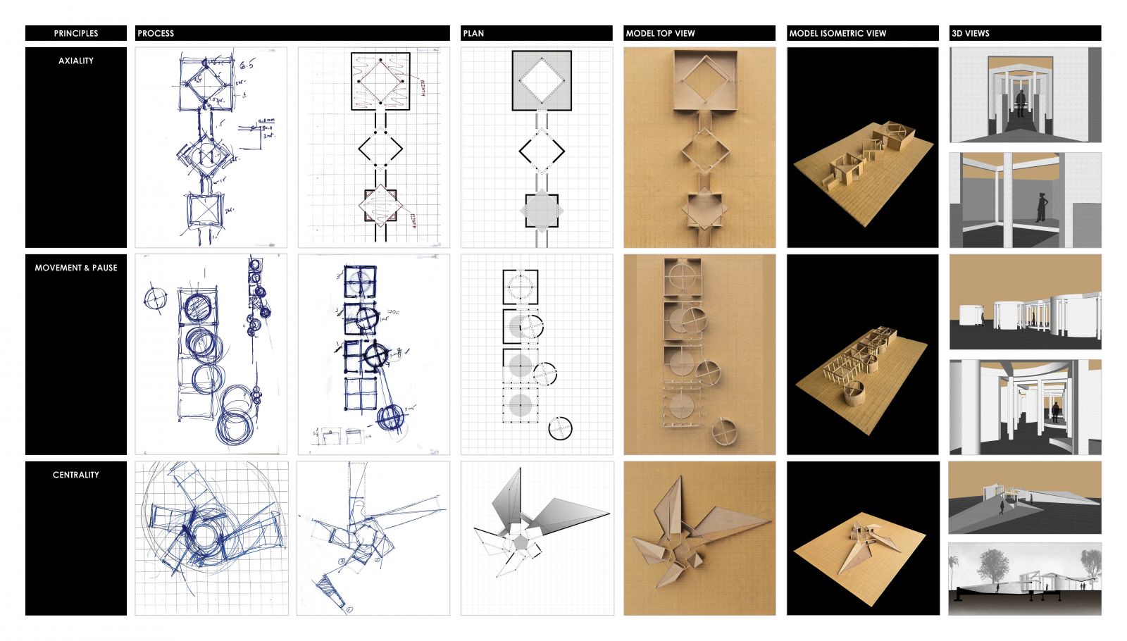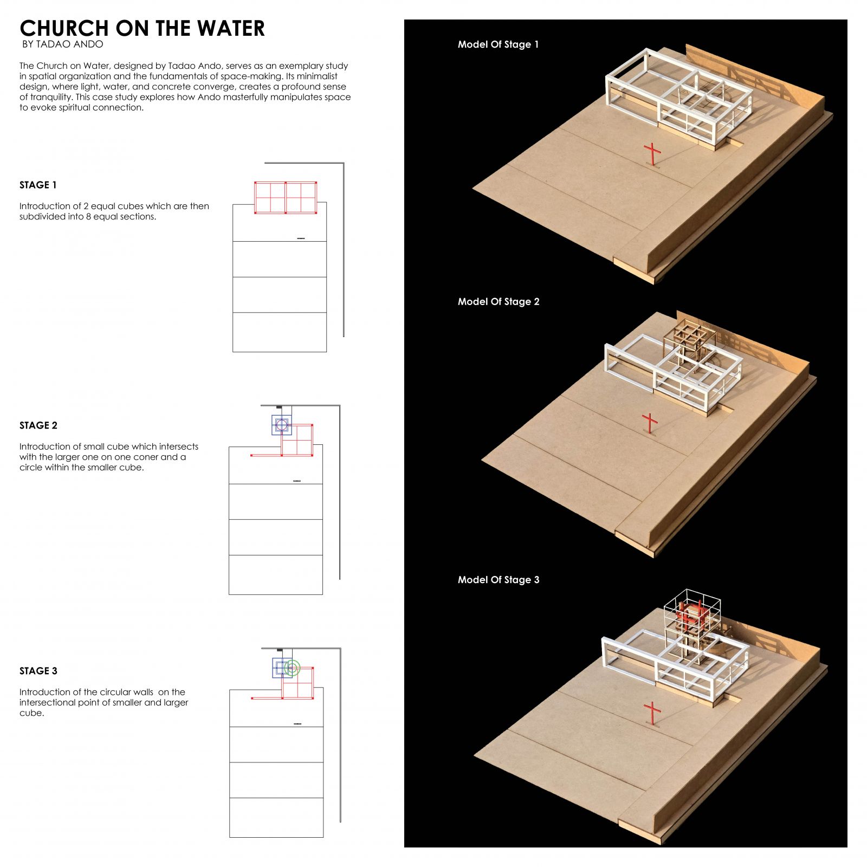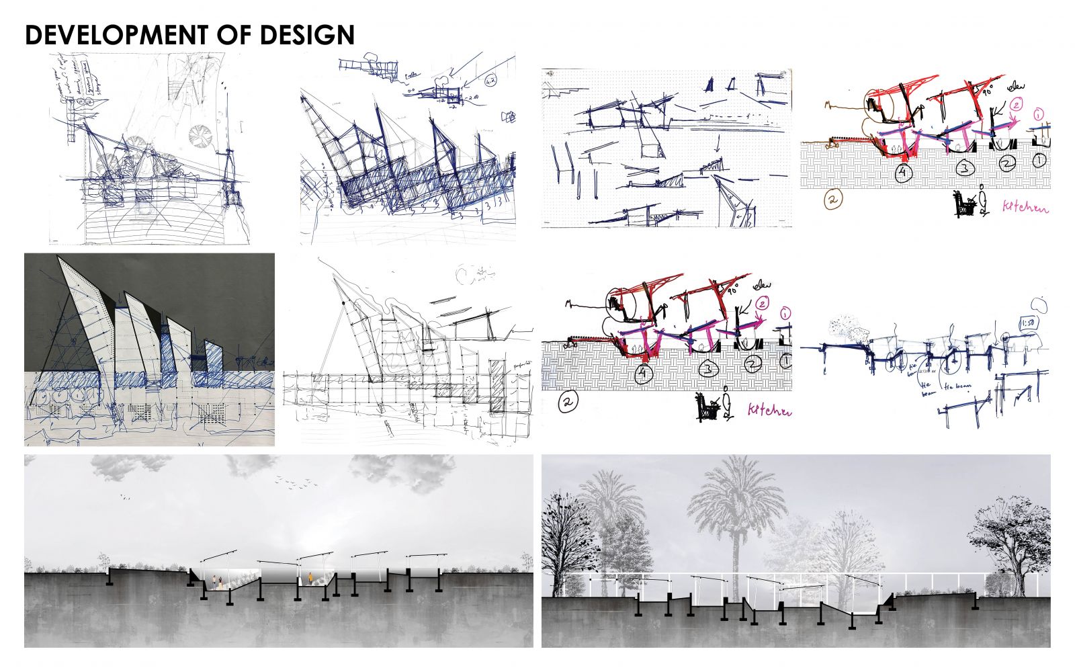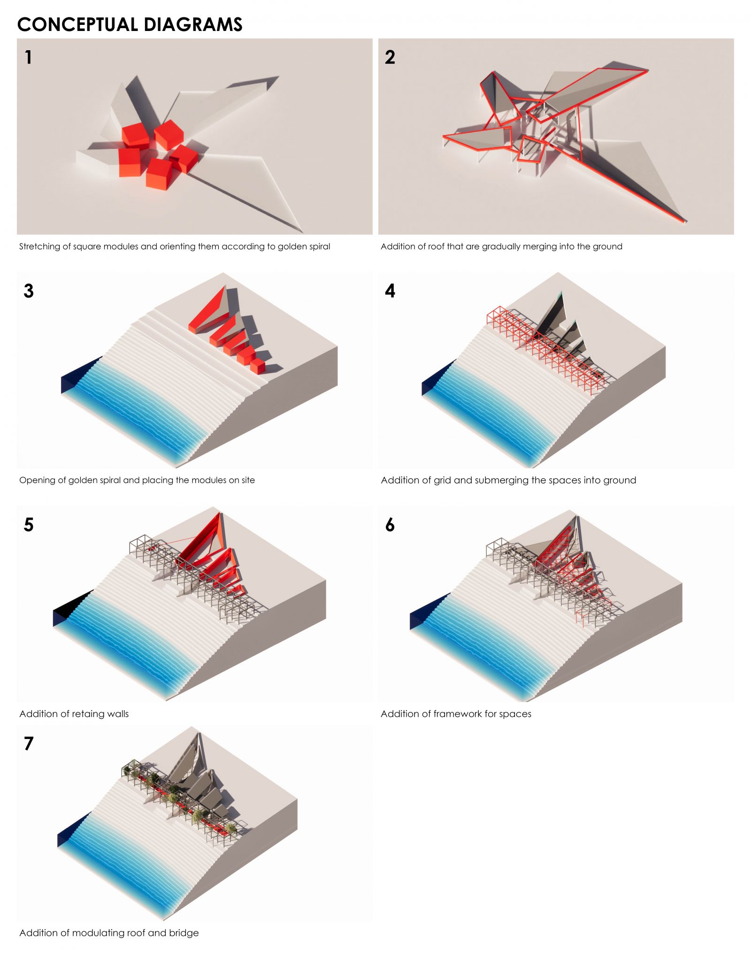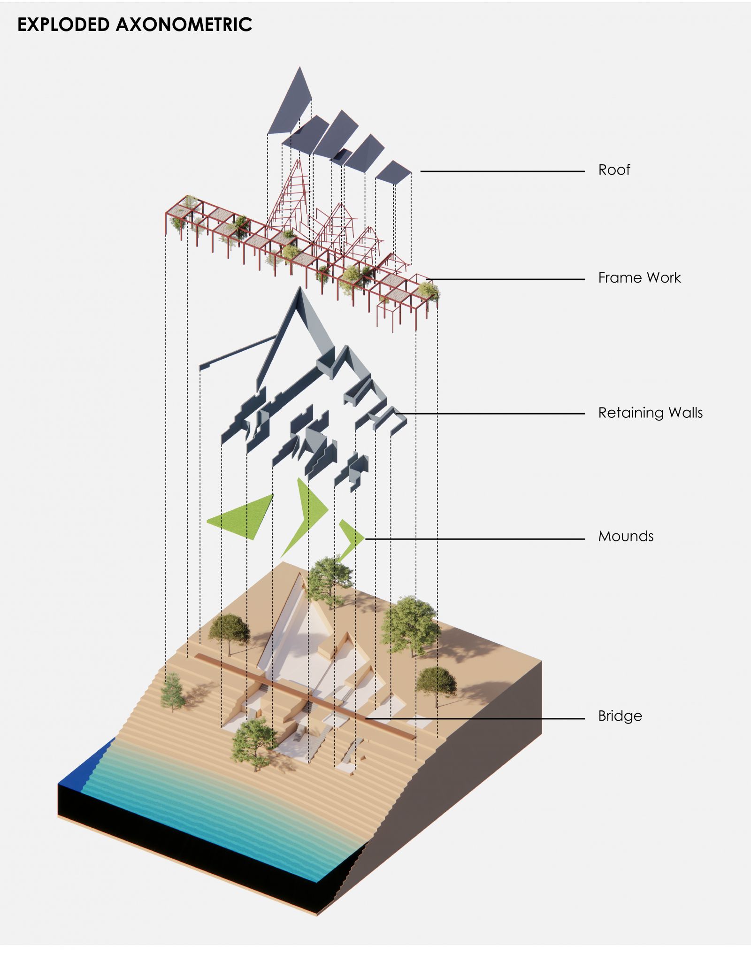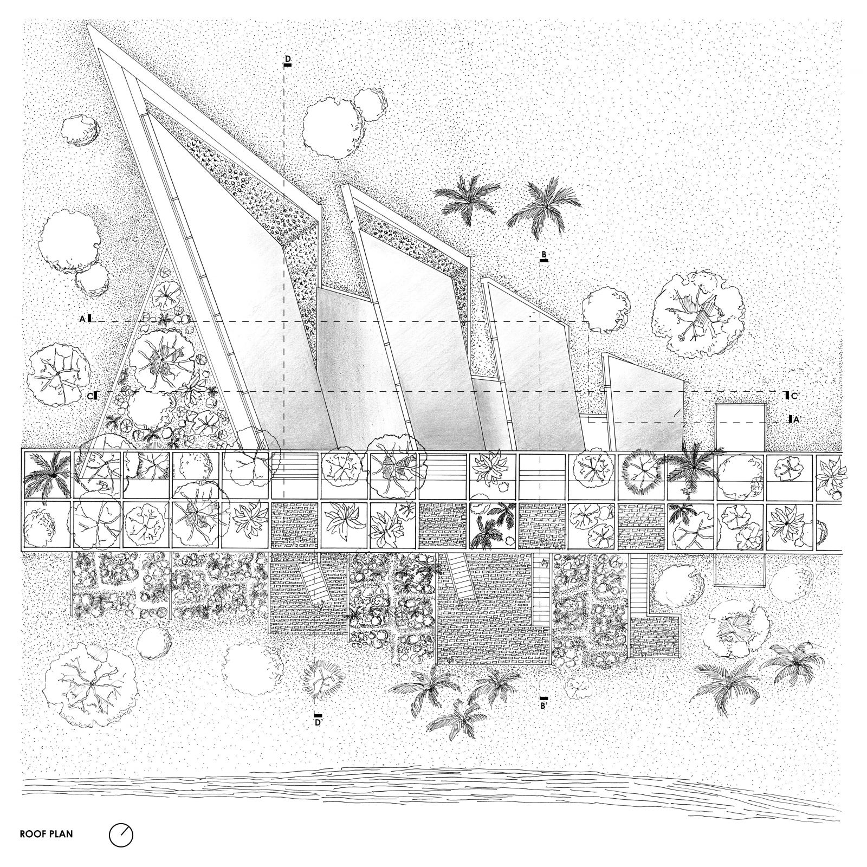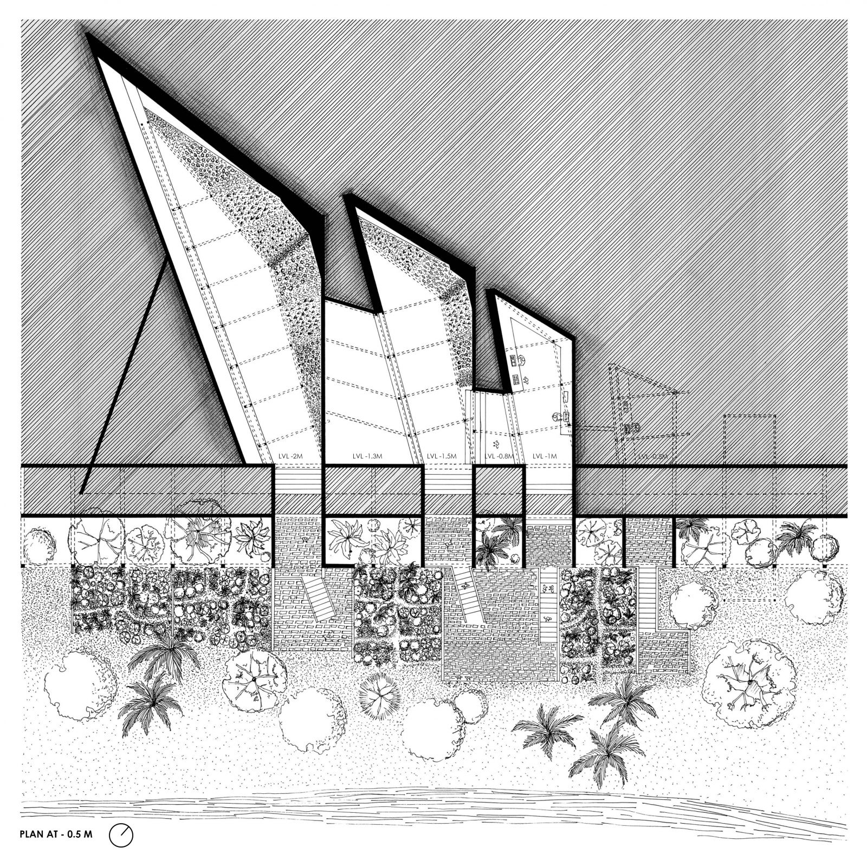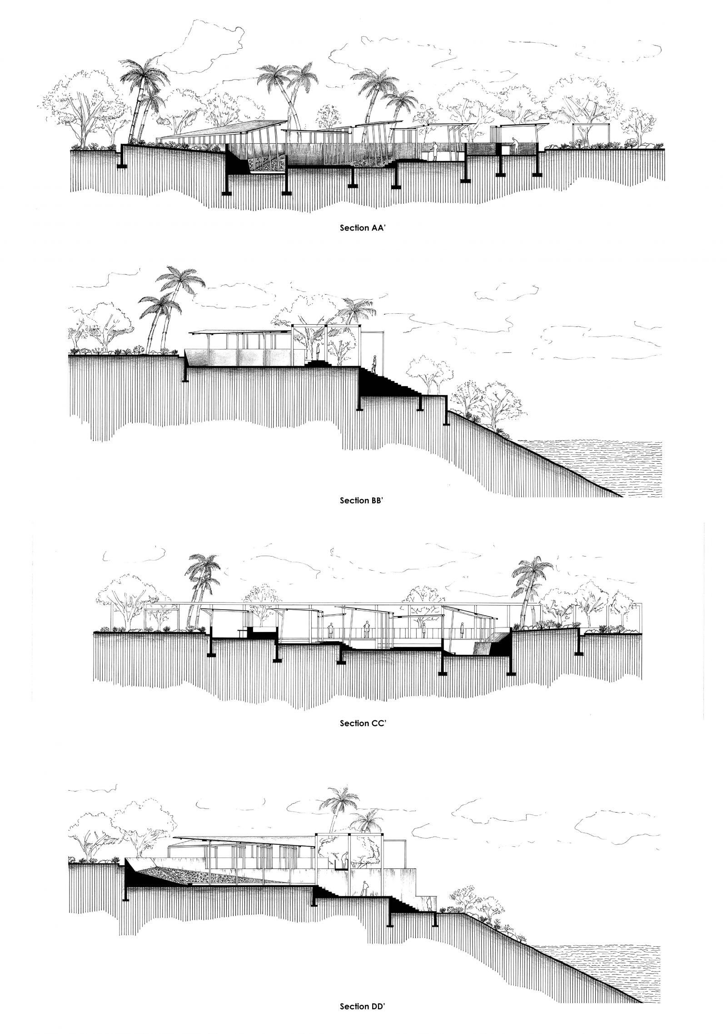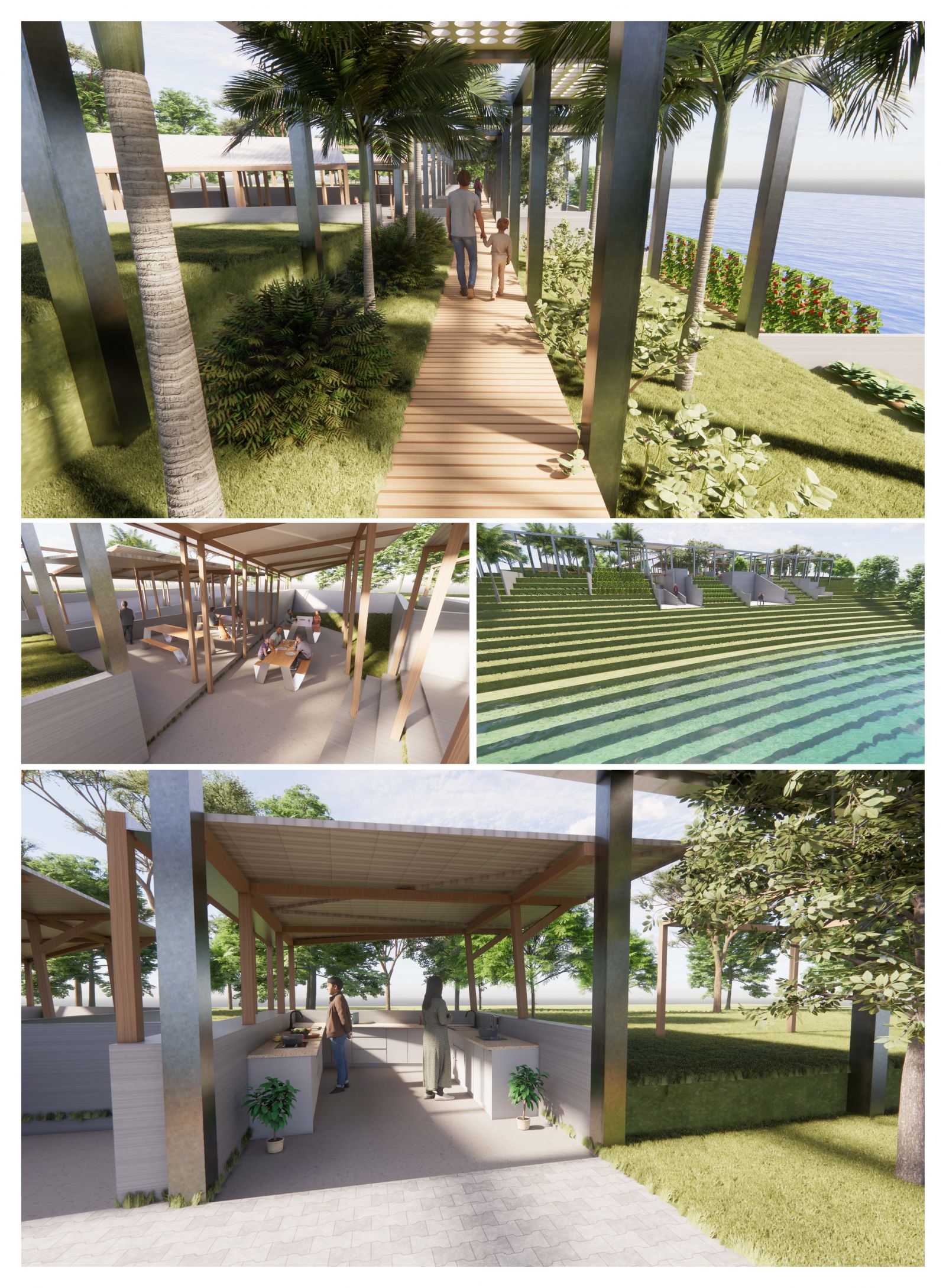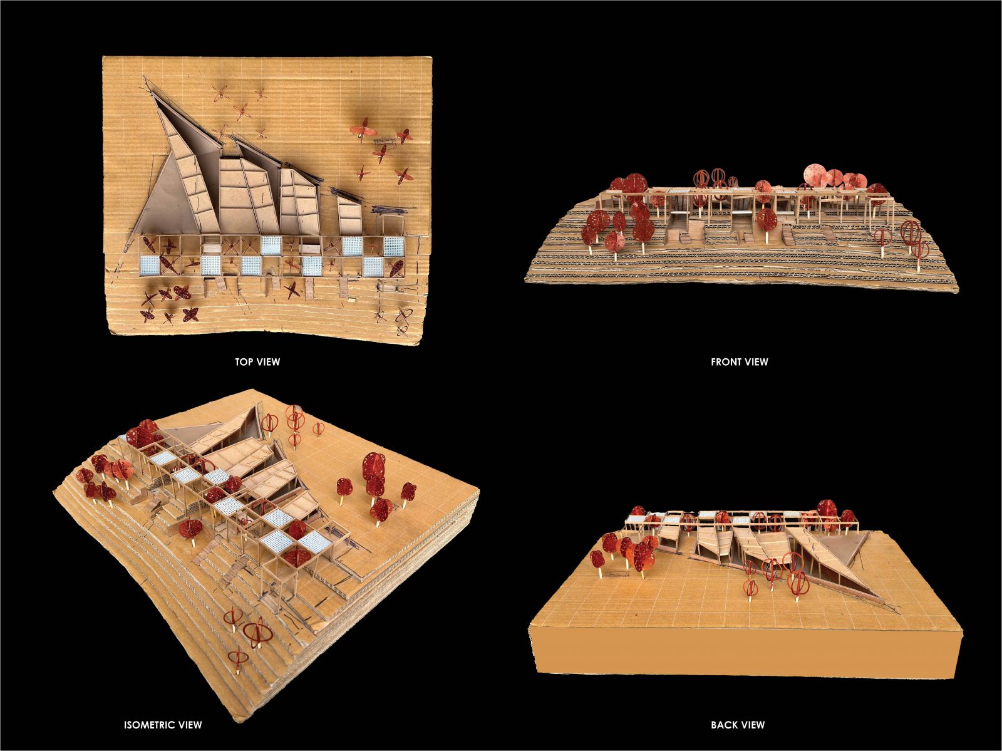Your browser is out-of-date!
For a richer surfing experience on our website, please update your browser. Update my browser now!
For a richer surfing experience on our website, please update your browser. Update my browser now!
Trellis Grid a community kitchen on Kamatibaug’s river edge in Vadodara. Inspired by river-formed crevices, its wedge-shaped design integrates spaces within a modular trellis grid—an open framework of interwoven elements that supports climbing plants and trees, blending architecture with nature. This lattice structure defines the project’s aesthetic while fostering greenery. Along the riverfront, vegetable plantations allow visitors to pick fresh produce, cook in the communal kitchen, and share meals with family and friends. Merging sustainability with social interaction, the design creates a vibrant, shaded retreat where architecture and ecology coexist harmoniously.
View Additional Work