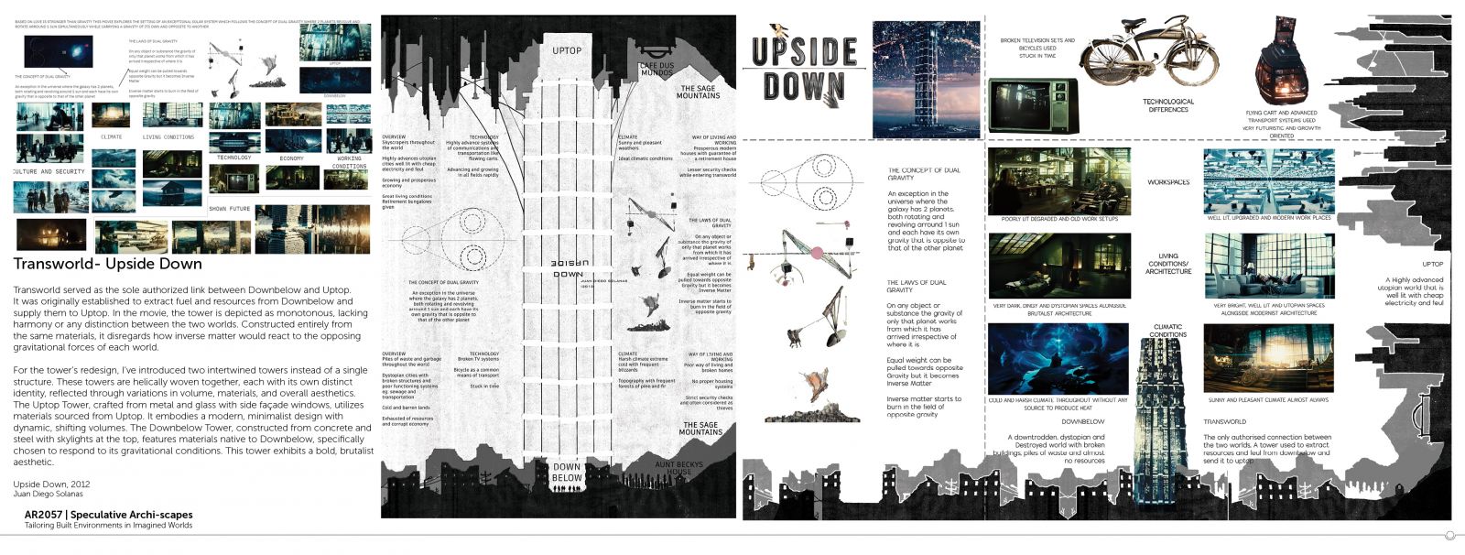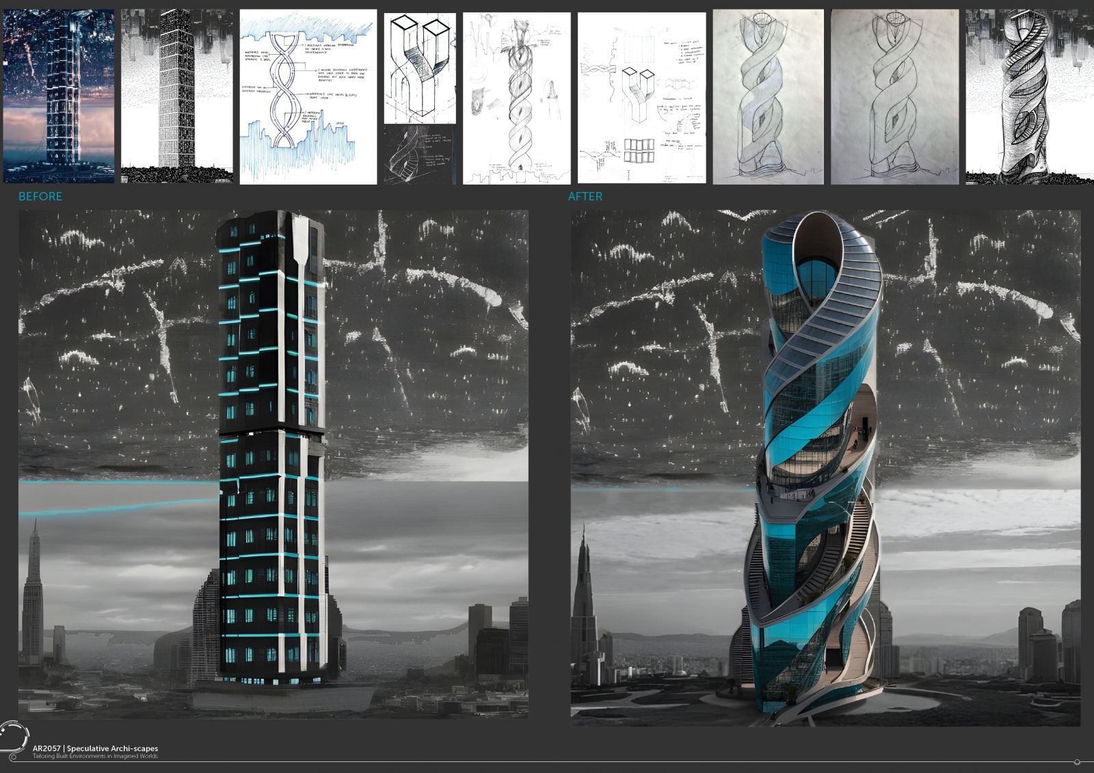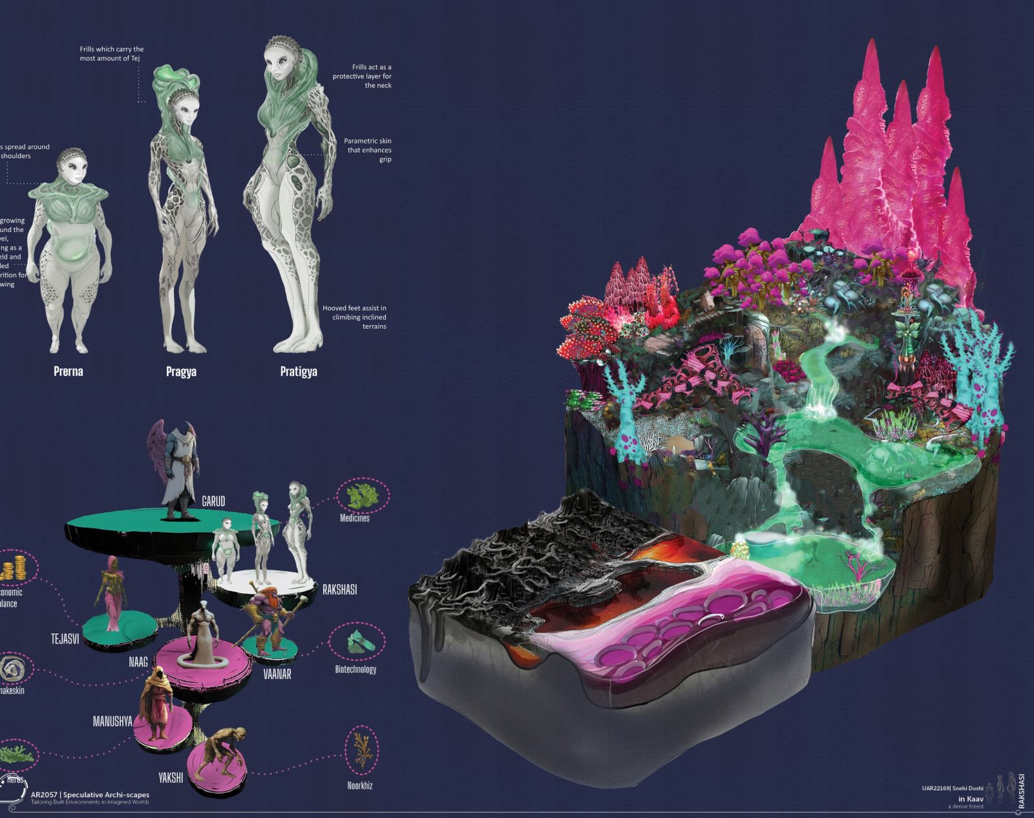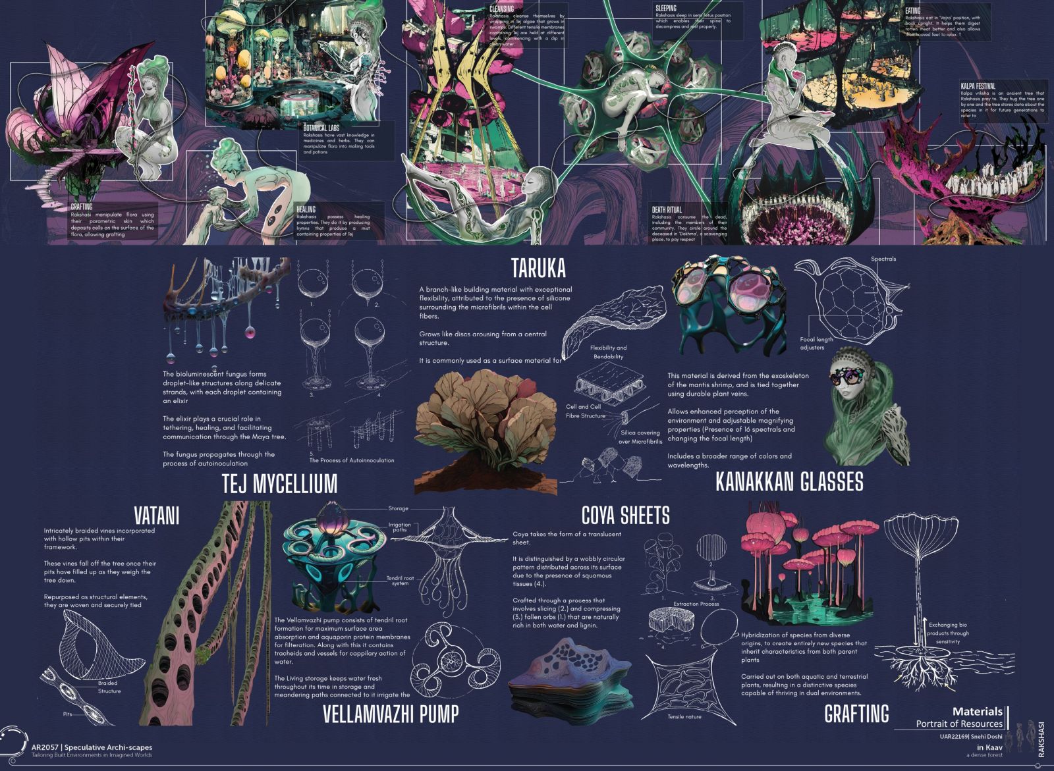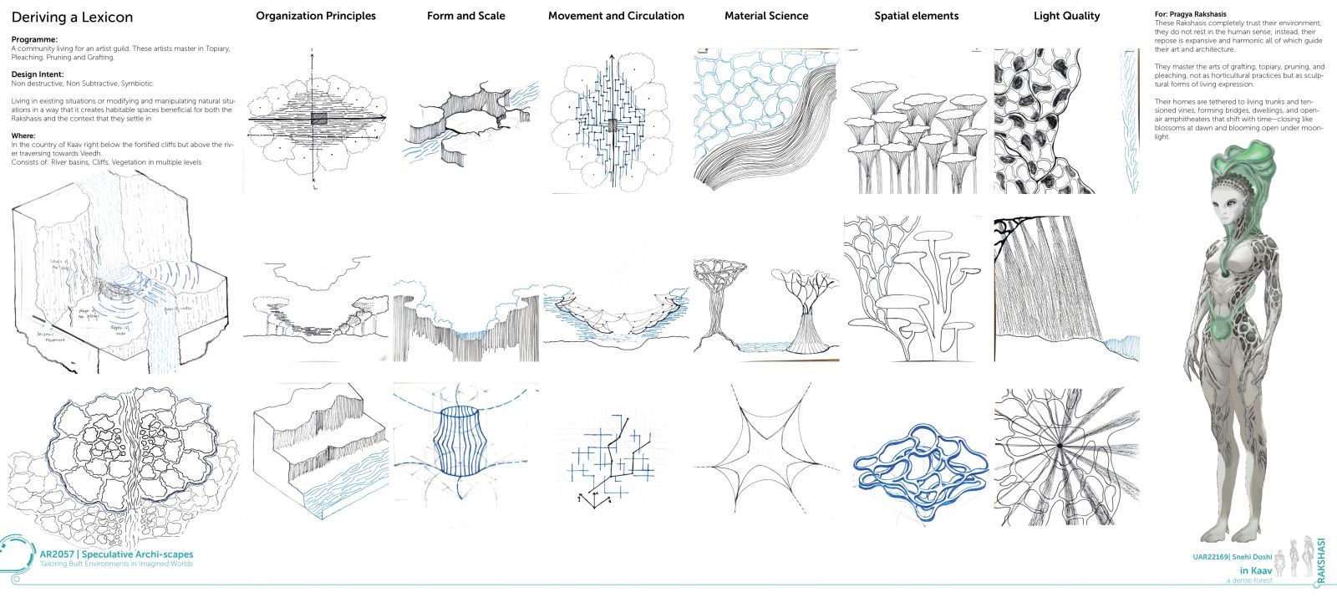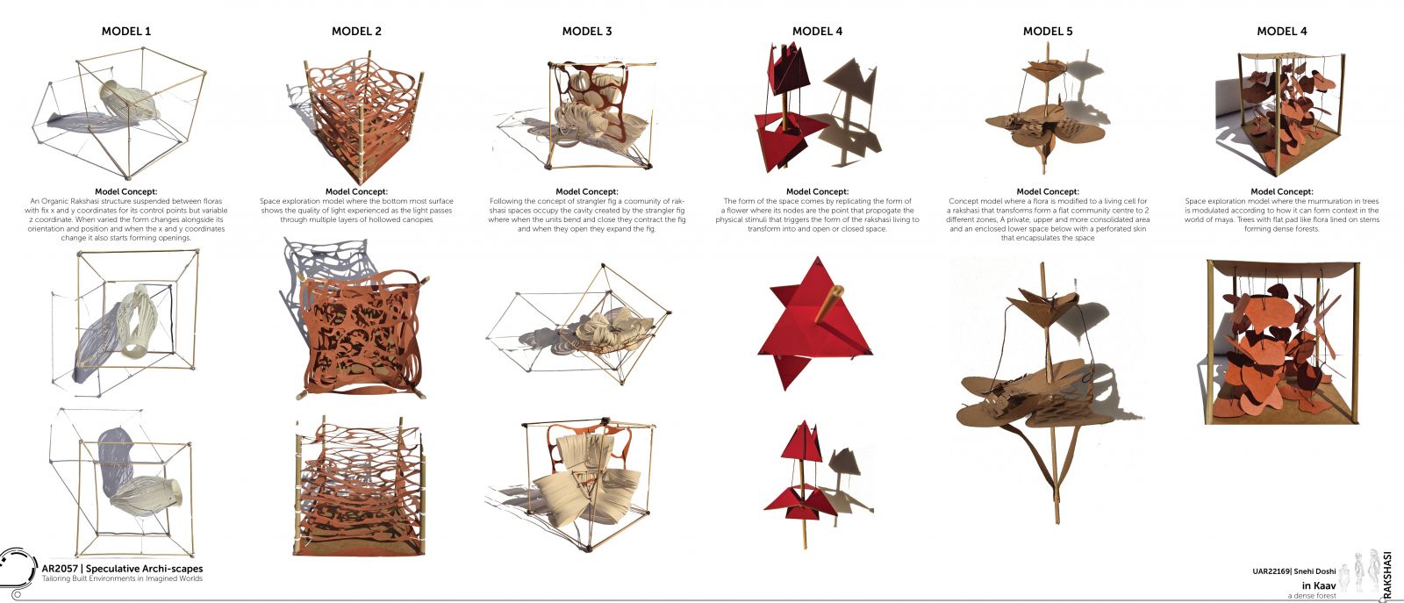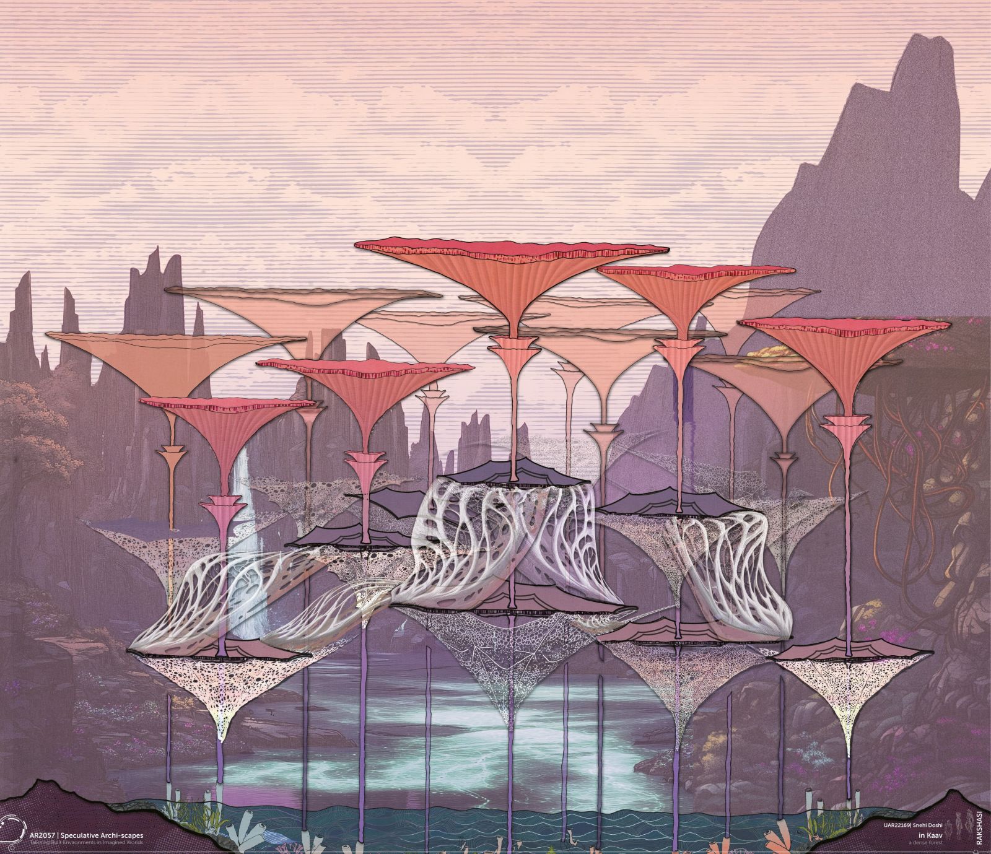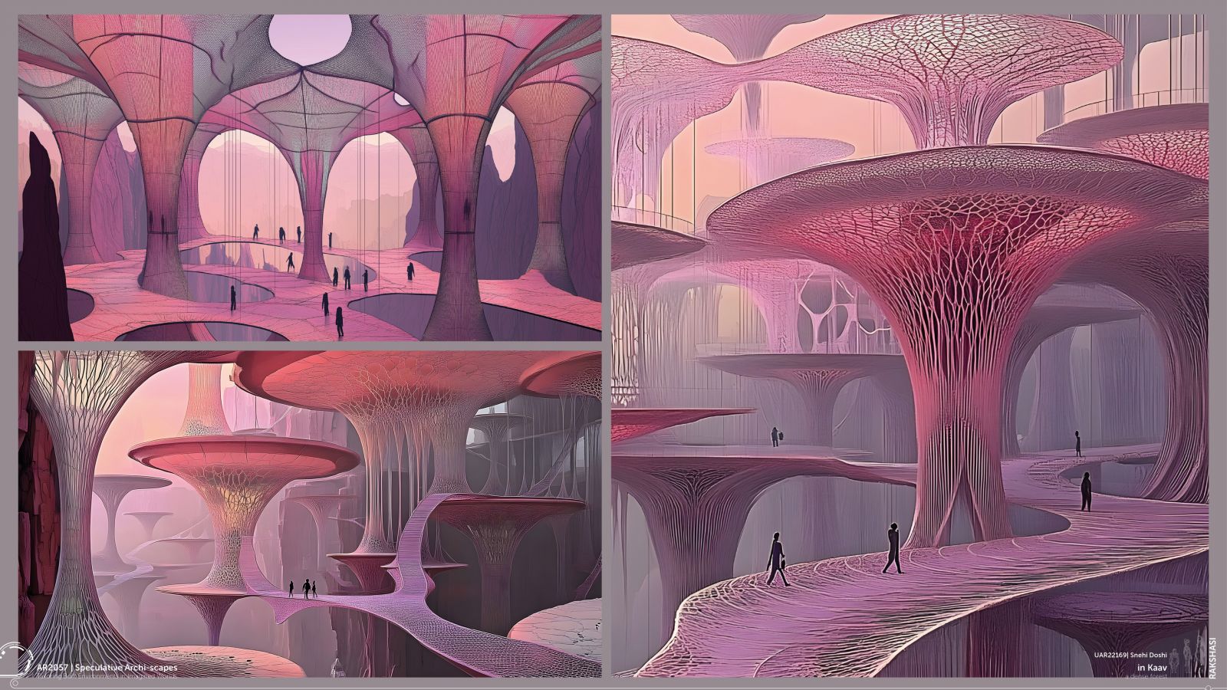Your browser is out-of-date!
For a richer surfing experience on our website, please update your browser. Update my browser now!
For a richer surfing experience on our website, please update your browser. Update my browser now!
In the dense, biodiverse forests of Kaav, where flora thrives in infinite variety, lies the community dwelling of the Rakshasis, a living architecture rooted in symbiosis, dynamism, and contextual responsiveness. At its core, the project explores how natural stimuli can reshape not just the form but also the very behavior of a settlement embedded within nature. The structure is designed to respond to light, movement, and atmospheric shifts by altering its orientation and creating new openings. Drawing inspiration from the anatomy of a flower, its base form evolves into monumental tree-like systems, their canopies punctuated with cavities and flat planes, grafted onto spiderweb-like nodes suspended throughout the landscape. As the sepals (the flower’s outer leaves) react to changes in light through nyctinastic movement, they bend and, in doing so, tug the vines linked to structural nodes. This action lifts the substructure, forming a perforated skin around the superstructure, a dual-layered spatial system that dances between light and shadow. As the leaves return to their original state, so too does the architecture, completing a rhythmic, living response to its ecological cues.
View Additional Work